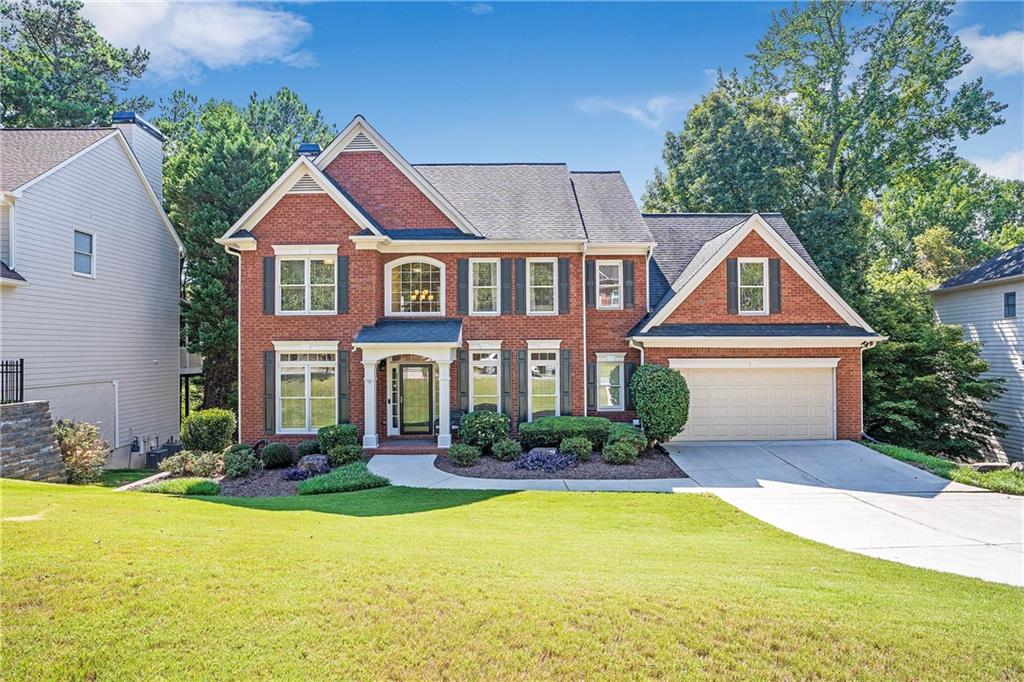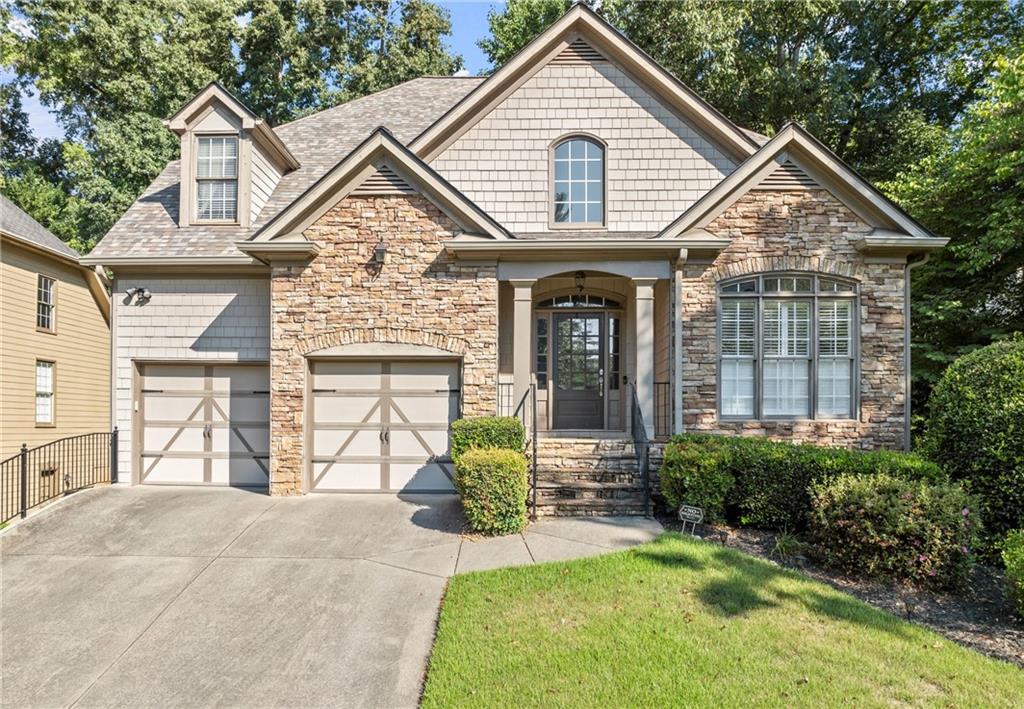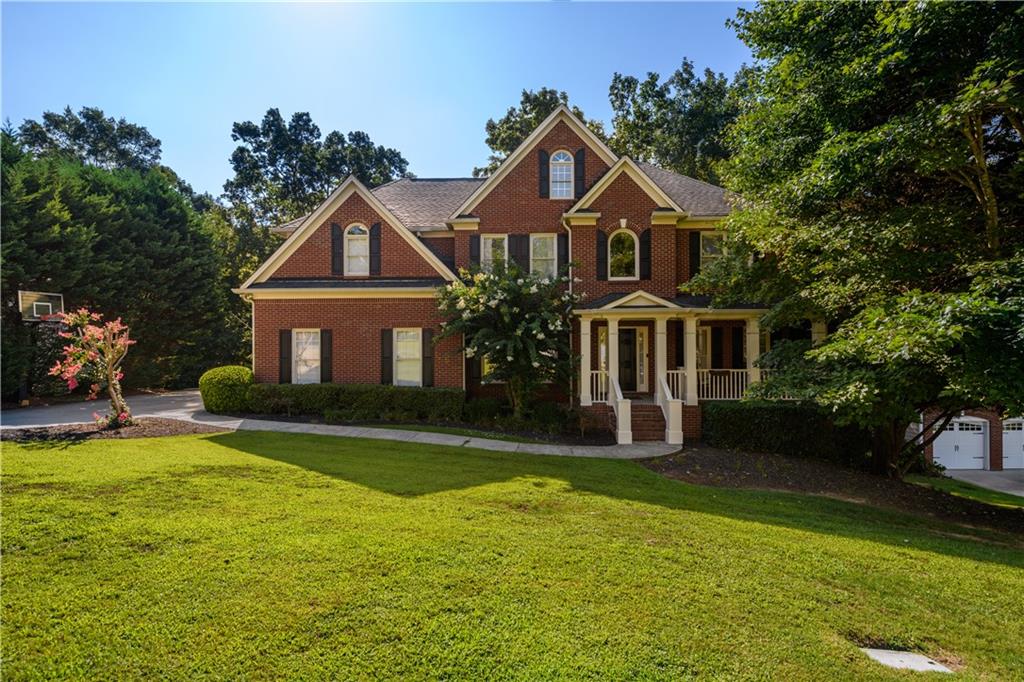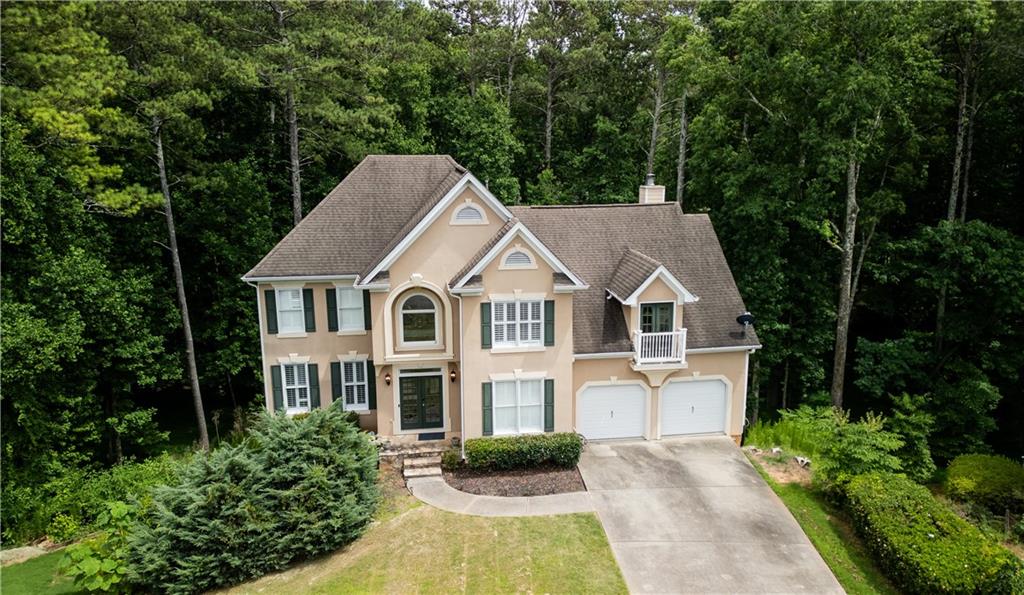Viewing Listing MLS# 390730532
Suwanee, GA 30024
- 5Beds
- 4Full Baths
- N/AHalf Baths
- N/A SqFt
- 2008Year Built
- 0.00Acres
- MLS# 390730532
- Residential
- Single Family Residence
- Active
- Approx Time on Market4 months, 16 days
- AreaN/A
- CountyForsyth - GA
- Subdivision Stonebridge
Overview
PRICED BELOW VALUE FOR A QUICK CLOSE!! BRING ALL OFFERS!!! LAMBERT HIGH SCHOOL 3765 square foot approx PLUS unfinished basement home with 5 bedrooms & 4 full baths. Most sought after location, off 141 & mins from Johns Creek Emory. Swim/tennis community. walk to shops/restaurants!!! Enter the home from a covered porch to an open concept living/dining combo. Family Room with a fireplace and open to breakfast & kitchen. There are two full bedrooms on main level connected with a full bath/shower perfect for a guest suite and second one for an office on main level. Walk out to a deck which over looks one of the best & biggest backyards in the community. Wooded/useable/flat & gorgeous. Iron rails & a curved wall take you upstairs to a gorgeous, hardwood loft perfect for a recreation room/play area. Over sized master connects you to Laundry, a double vanity master bath. Two more bedrooms with attached baths. Basement is stubbed for a bathroom, full daylight, ready to be finished.Entire homes is freshly painted with a beautiful, neutral off white, new carpet/pad. NO RENT RESTRICTIONS!!!!
Association Fees / Info
Hoa: Yes
Hoa Fees Frequency: Annually
Hoa Fees: 864
Community Features: Homeowners Assoc, Near Shopping, Pool, Sidewalks, Street Lights, Tennis Court(s)
Association Fee Includes: Swim, Tennis
Bathroom Info
Main Bathroom Level: 1
Total Baths: 4.00
Fullbaths: 4
Room Bedroom Features: Oversized Master
Bedroom Info
Beds: 5
Building Info
Habitable Residence: No
Business Info
Equipment: None
Exterior Features
Fence: Back Yard, Fenced, Privacy, Wood
Patio and Porch: Deck, Front Porch, Patio
Exterior Features: Garden, Private Yard
Road Surface Type: Paved
Pool Private: No
County: Forsyth - GA
Acres: 0.00
Pool Desc: None
Fees / Restrictions
Financial
Original Price: $869,000
Owner Financing: No
Garage / Parking
Parking Features: Attached, Garage, Garage Door Opener, Garage Faces Front, Kitchen Level, Level Driveway
Green / Env Info
Green Energy Generation: None
Handicap
Accessibility Features: None
Interior Features
Security Ftr: Smoke Detector(s)
Fireplace Features: Family Room, Gas Starter
Levels: Three Or More
Appliances: Dishwasher, Disposal, Gas Cooktop, Gas Oven, Gas Range, Gas Water Heater, Microwave
Laundry Features: Laundry Room, Upper Level
Interior Features: Double Vanity, Entrance Foyer, High Speed Internet, Walk-In Closet(s)
Flooring: Carpet, Hardwood
Spa Features: None
Lot Info
Lot Size Source: Not Available
Lot Features: Back Yard, Landscaped, Level, Private, Wooded
Misc
Property Attached: No
Home Warranty: No
Open House
Other
Other Structures: None
Property Info
Construction Materials: Brick Front
Year Built: 2,008
Property Condition: Resale
Roof: Other
Property Type: Residential Detached
Style: Traditional
Rental Info
Land Lease: No
Room Info
Kitchen Features: Breakfast Bar, Cabinets Stain, Pantry Walk-In, Stone Counters, View to Family Room
Room Master Bathroom Features: Double Vanity,Separate Tub/Shower,Vaulted Ceiling(
Room Dining Room Features: Open Concept,Separate Dining Room
Special Features
Green Features: None
Special Listing Conditions: None
Special Circumstances: Cert. Prof. Home Bldr, Investor Owned
Sqft Info
Building Area Total: 3572
Building Area Source: Owner
Tax Info
Tax Year: 2,023
Tax Parcel Letter: 139-000-246
Unit Info
Utilities / Hvac
Cool System: Ceiling Fan(s), Central Air, Zoned
Electric: 110 Volts, 220 Volts in Laundry
Heating: Central, Hot Water, Natural Gas, Zoned
Utilities: Cable Available, Electricity Available, Natural Gas Available, Phone Available, Sewer Available, Underground Utilities, Water Available
Sewer: Public Sewer
Waterfront / Water
Water Body Name: None
Water Source: Public
Waterfront Features: None
Directions
141 North. Right into Stonebridge. Right at Stop sign. Left onto Dalwood Dr. Home on LeftListing Provided courtesy of Atlanta Communities
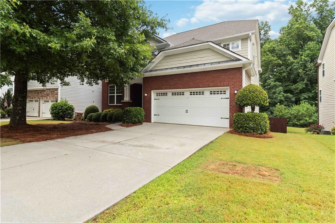
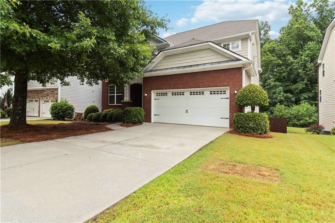
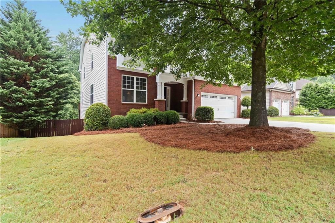
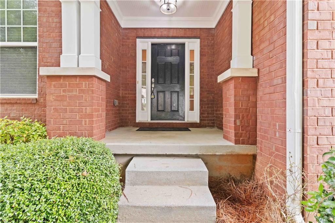
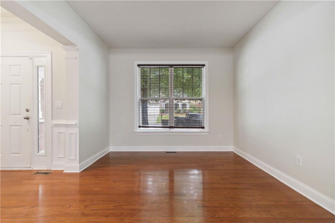
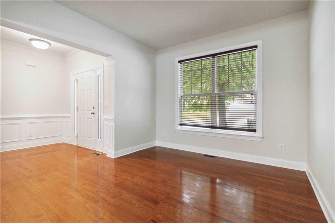
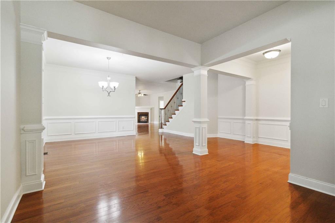
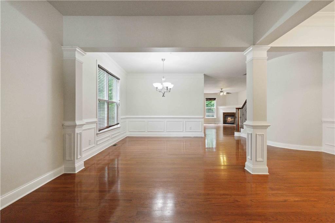
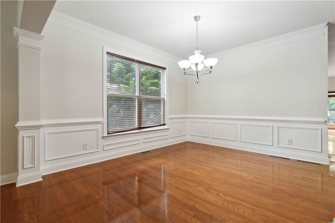
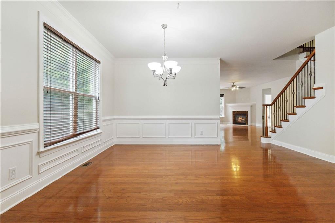
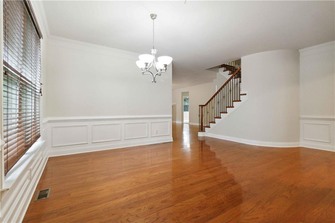
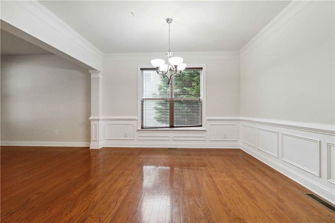
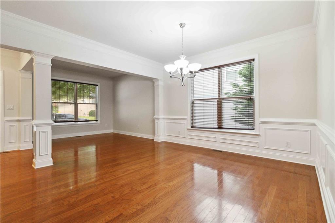
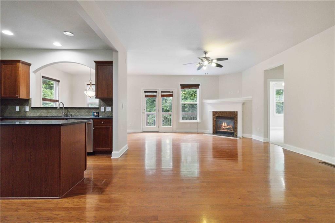
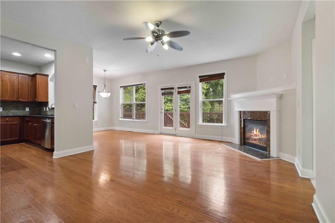
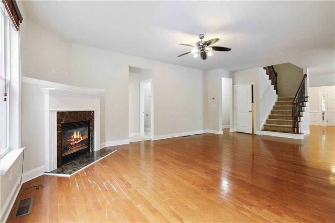
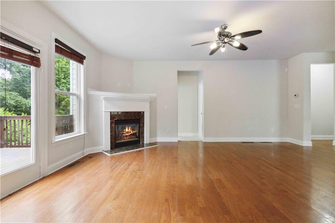
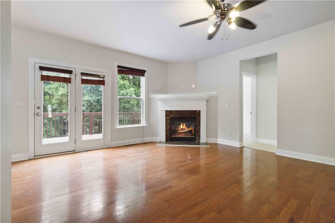
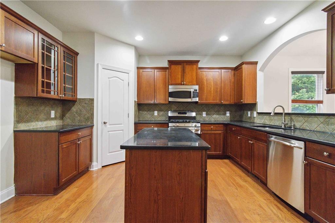
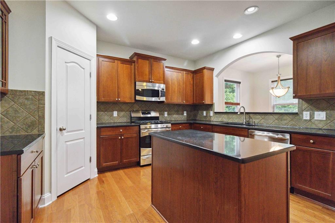
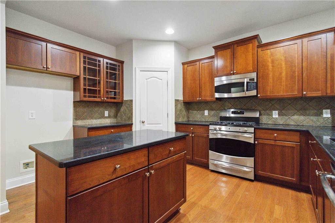
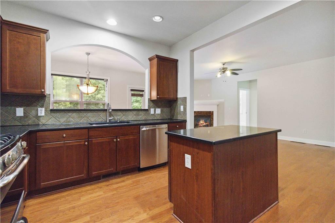
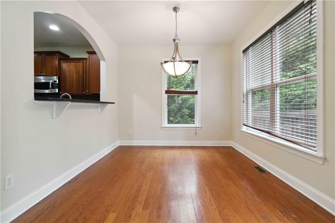
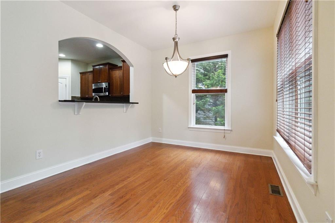
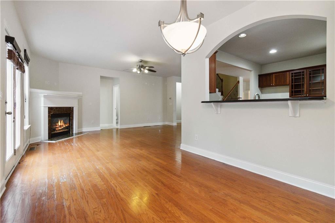
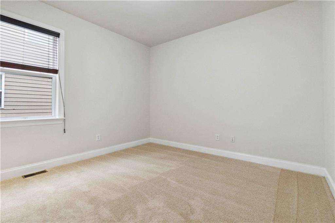
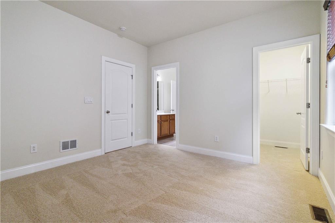
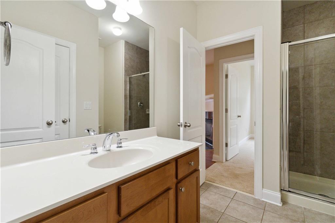
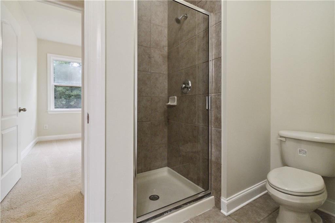
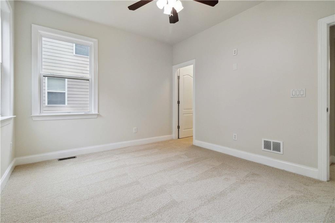
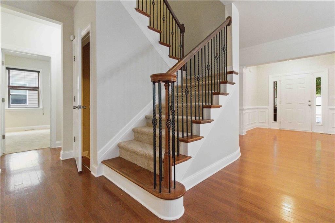
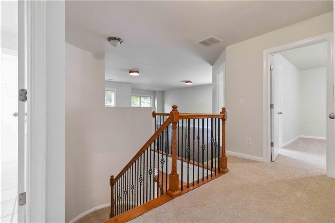
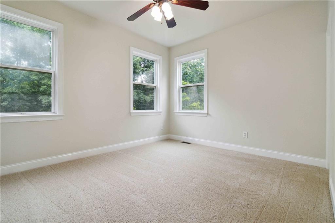
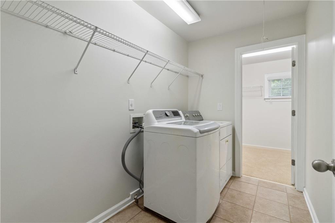
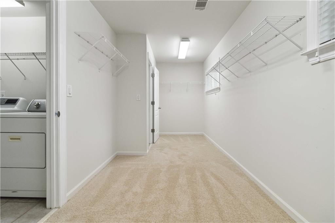
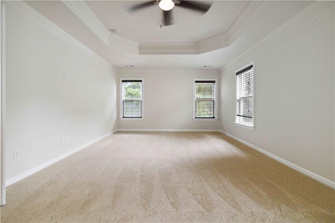
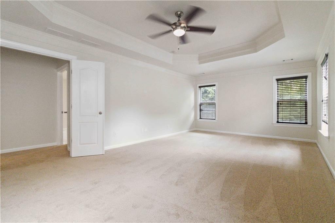
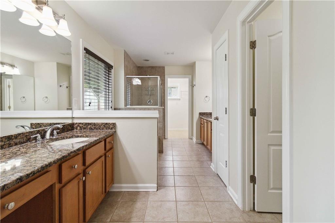
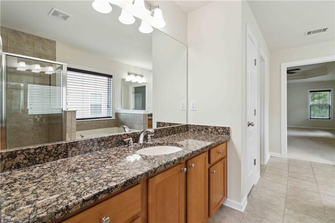
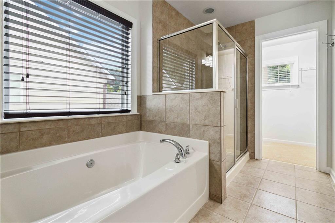
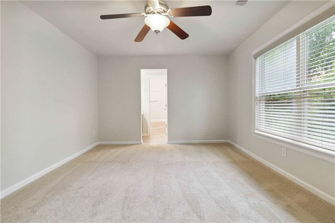
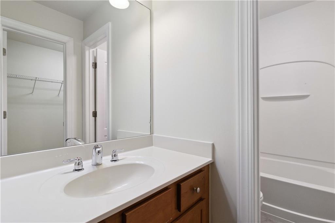
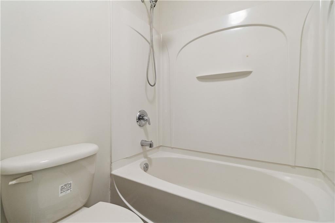
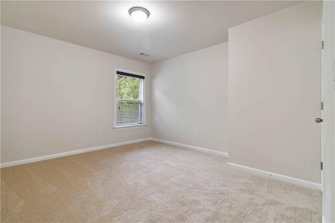
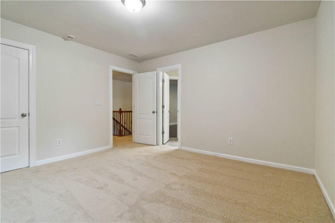
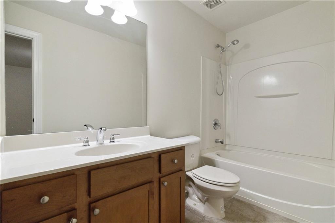
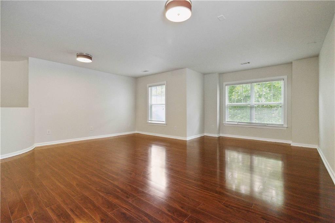
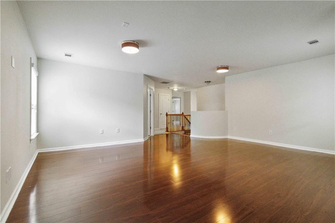
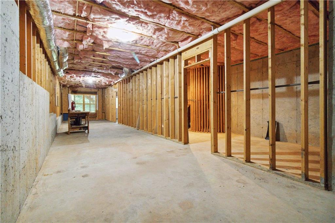
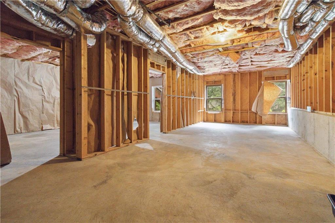
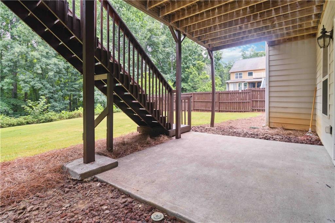
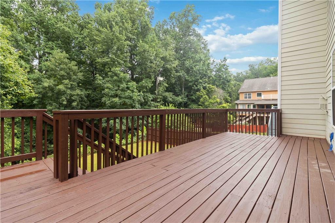
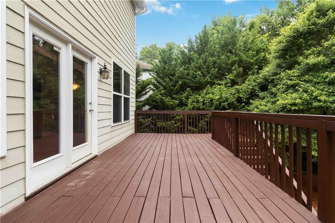
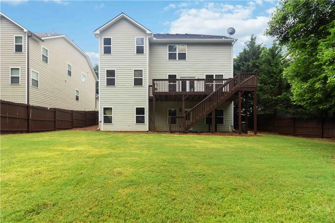
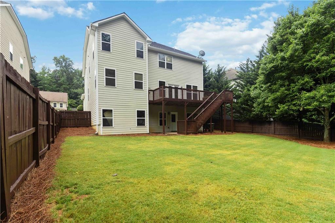
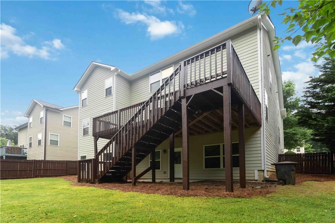
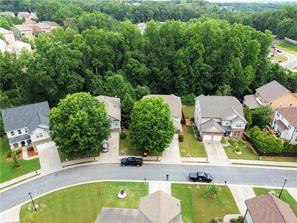
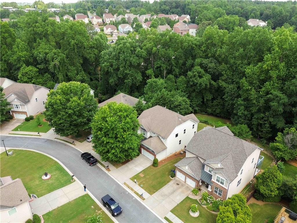
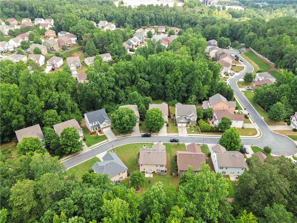
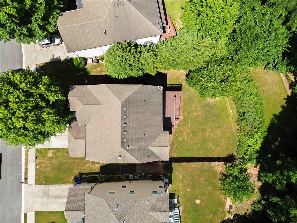
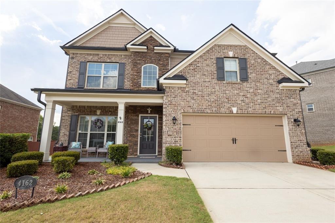
 MLS# 406417849
MLS# 406417849 