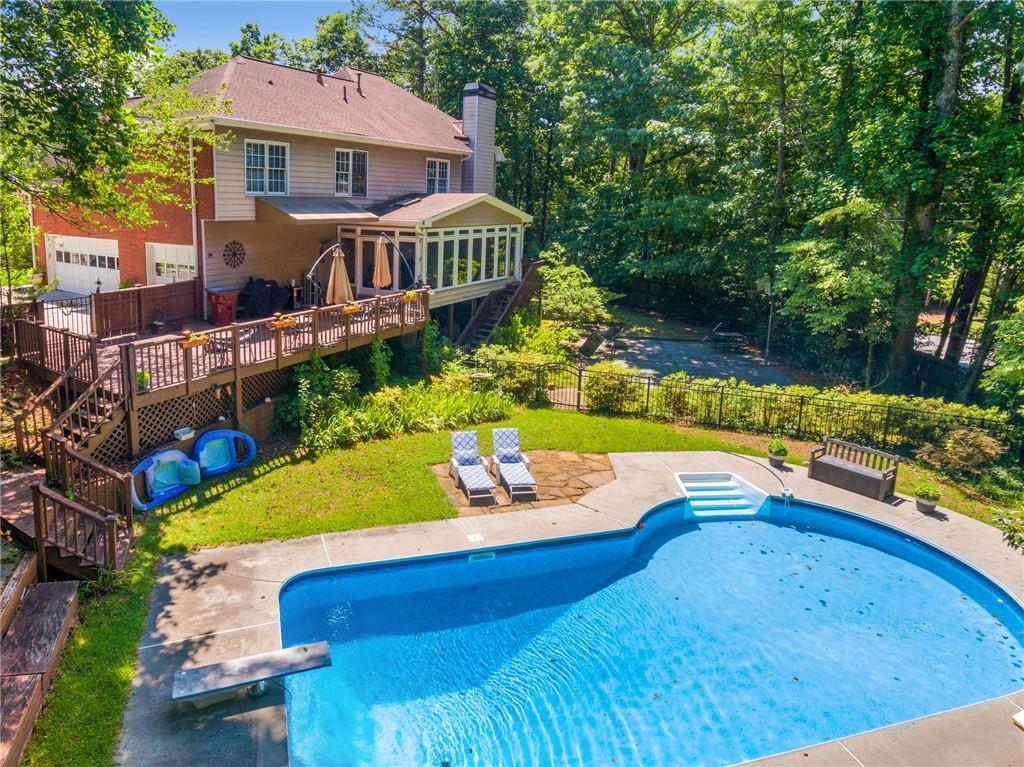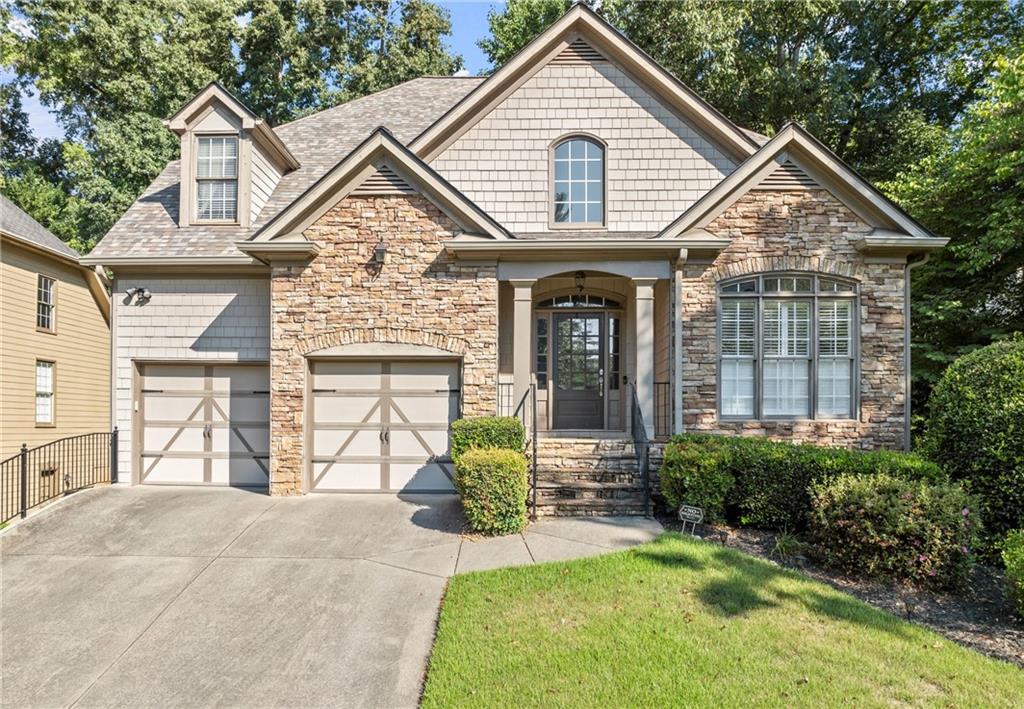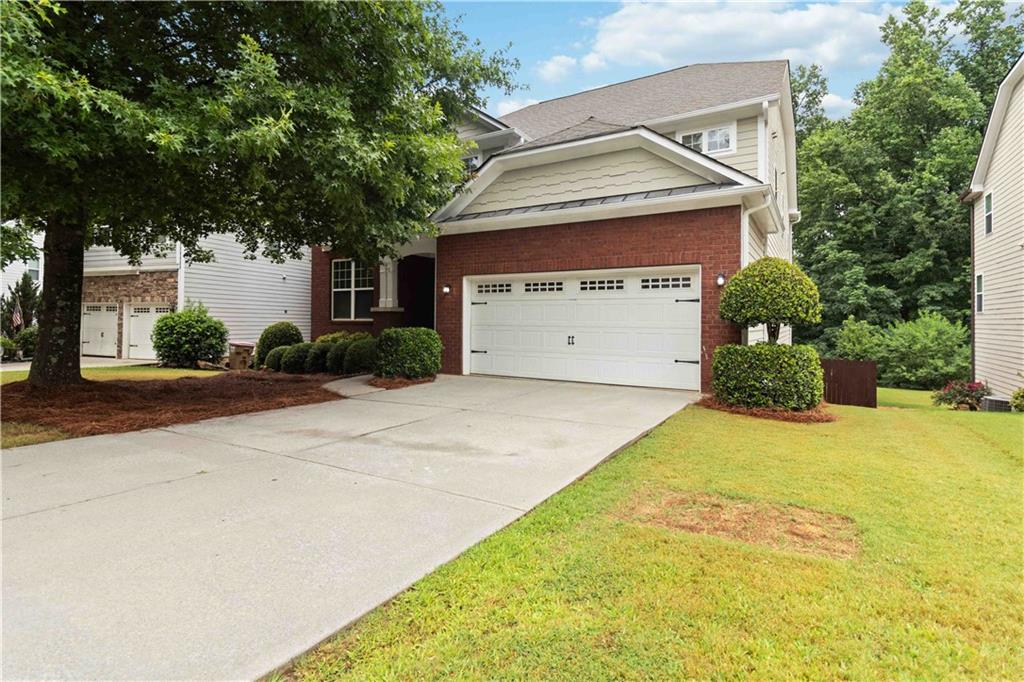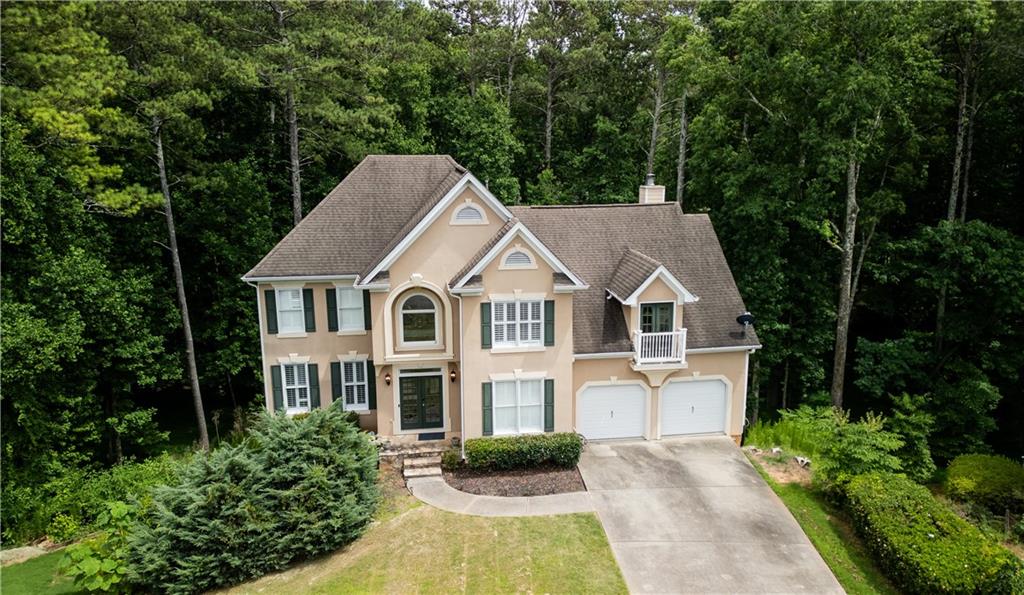Viewing Listing MLS# 406417849
Suwanee, GA 30024
- 5Beds
- 4Full Baths
- N/AHalf Baths
- N/A SqFt
- 2014Year Built
- 0.22Acres
- MLS# 406417849
- Residential
- Single Family Residence
- Active
- Approx Time on Market1 month, 17 days
- AreaN/A
- CountyGwinnett - GA
- Subdivision Roberts Crest
Overview
Welcome to 4162 Roberts Crest Drive! This open, spacious and inviting home has 5 bedrooms, 4 full baths, an office, and a gamma of fantastic features throughout. As you enter, you will be greeted by gorgeous hammered hard wood flooring leading you to the office/bonus room and large formal dining room, you will find plenty of windows to allow warm natural light throughout. As you continue you will find the chef's kitchen featuring an over-sized island, granite counter-tops, double ovens, stainless steel appliances, and 42"" cabinets which extend the length of the kitchen. Lastly you will find a nicely sized bedroom and full bath in the main level! Take the open staircase with beautiful wrought iron balusters to the upper level which offers four bedrooms and three full baths. All secondary bedrooms are large and offer the perfect amount of natural light. Two bedrooms share a Jack and Jill bathroom, and third bedroom has an en-suite. The giant master bedroom has a sitting area and plenty of additional space to spread out. The spa-like master bath boasts large separate vanities, a frameless glass shower, and huge walk-in closet! Head downstairs and enjoy a nice flat backyard and perfect outside covered patio for grilling the perfect steak in any season! The home sits across the street from the neighborhood pool and playground amenities ready for your enjoyment! Not only that but all 3 school buses stop directly in front of the house for your added convenience. This home has it all!! The neighborhood is a very short drive to downtown Suwanee, the greenway, and amazing shops and restaurants, and, it's within the award winning North Gwinnett School District. This is THE ONE!
Association Fees / Info
Hoa: Yes
Hoa Fees Frequency: Annually
Hoa Fees: 900
Community Features: Homeowners Assoc, Playground, Pool
Bathroom Info
Main Bathroom Level: 1
Total Baths: 4.00
Fullbaths: 4
Room Bedroom Features: None
Bedroom Info
Beds: 5
Building Info
Habitable Residence: No
Business Info
Equipment: None
Exterior Features
Fence: None
Patio and Porch: Covered
Exterior Features: Other
Road Surface Type: Paved
Pool Private: No
County: Gwinnett - GA
Acres: 0.22
Pool Desc: None
Fees / Restrictions
Financial
Original Price: $799,000
Owner Financing: No
Garage / Parking
Parking Features: Garage, Attached
Green / Env Info
Green Energy Generation: None
Handicap
Accessibility Features: None
Interior Features
Security Ftr: Smoke Detector(s)
Fireplace Features: Family Room
Levels: Two
Appliances: Dishwasher, Microwave
Laundry Features: Upper Level
Interior Features: Walk-In Closet(s), His and Hers Closets
Flooring: Hardwood
Spa Features: None
Lot Info
Lot Size Source: Public Records
Lot Features: Back Yard, Level
Lot Size: 9583
Misc
Property Attached: No
Home Warranty: No
Open House
Other
Other Structures: None
Property Info
Construction Materials: Brick, Cement Siding
Year Built: 2,014
Property Condition: Resale
Roof: Shingle
Property Type: Residential Detached
Style: Traditional
Rental Info
Land Lease: No
Room Info
Kitchen Features: Breakfast Bar, Stone Counters, Pantry
Room Master Bathroom Features: Double Vanity
Room Dining Room Features: Seats 12+,Separate Dining Room
Special Features
Green Features: None
Special Listing Conditions: None
Special Circumstances: None
Sqft Info
Building Area Total: 3436
Building Area Source: Public Records
Tax Info
Tax Amount Annual: 1759
Tax Year: 2,023
Tax Parcel Letter: R7233-465
Unit Info
Utilities / Hvac
Cool System: Central Air
Electric: 110 Volts, 220 Volts
Heating: Central
Utilities: Cable Available, Electricity Available, Underground Utilities
Sewer: Public Sewer
Waterfront / Water
Water Body Name: None
Water Source: Public
Waterfront Features: None
Directions
GPS FriendlyListing Provided courtesy of Sanders Re, Llc
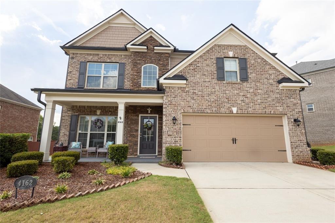
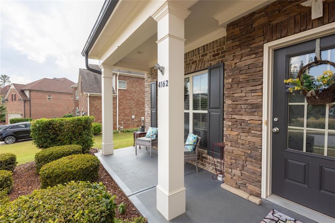
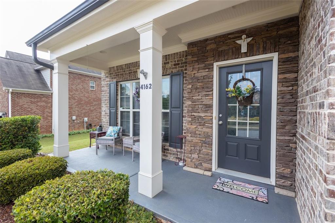
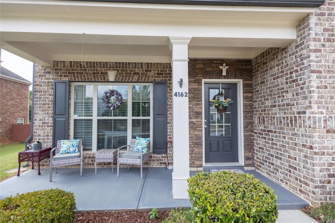
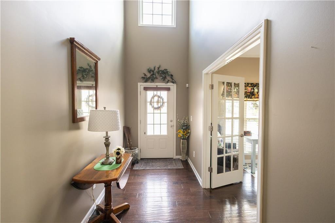
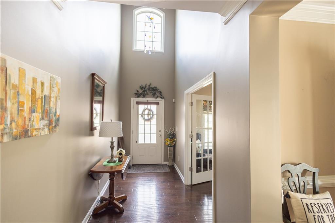
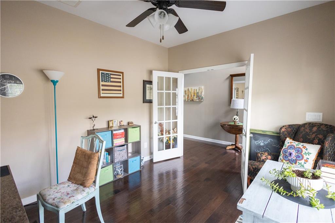
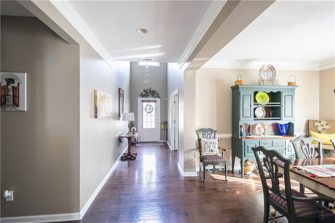
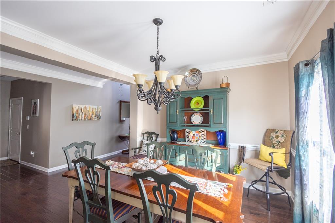
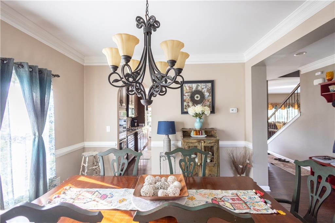
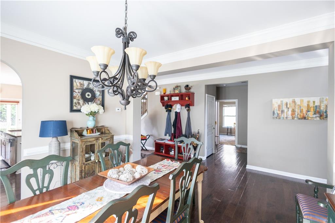
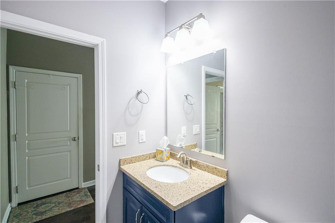
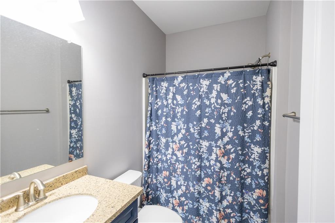
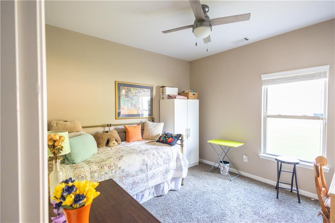
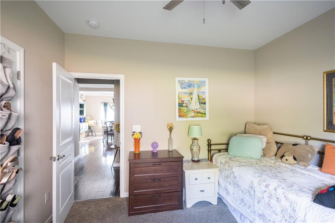
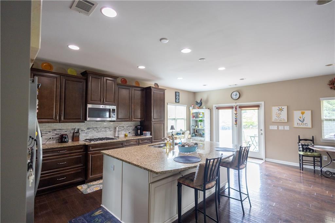
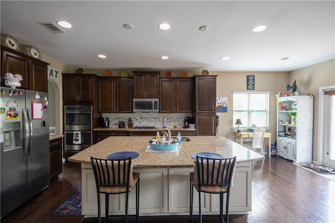
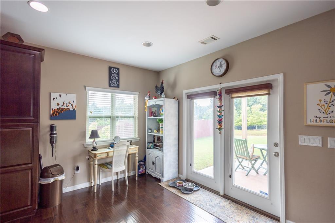
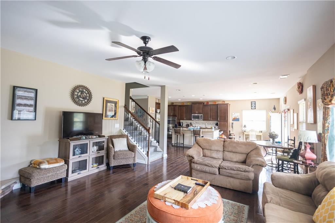
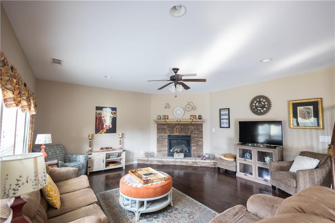
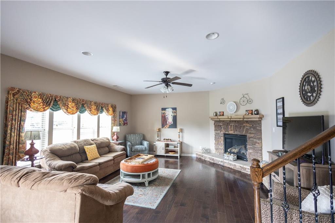
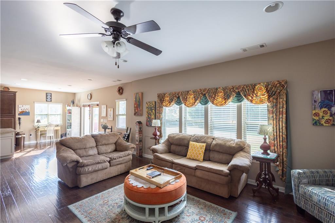
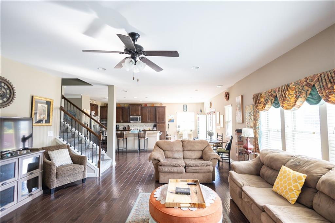
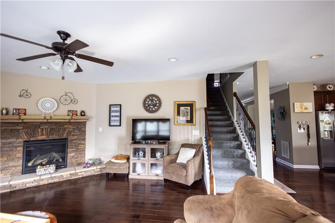
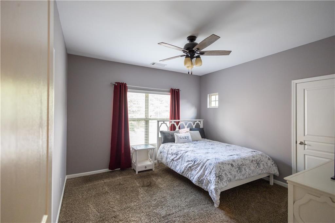
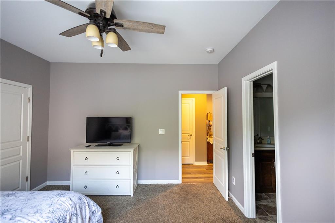
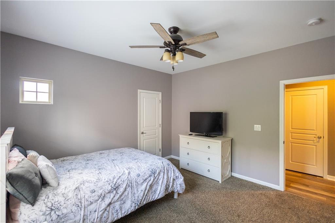
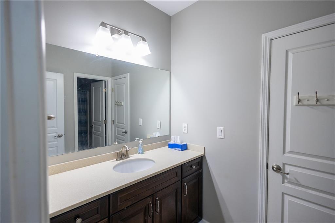
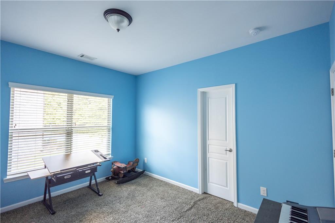
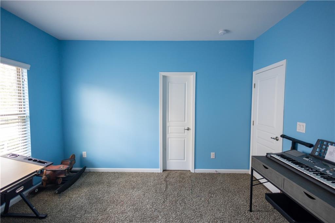
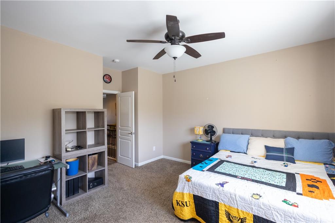
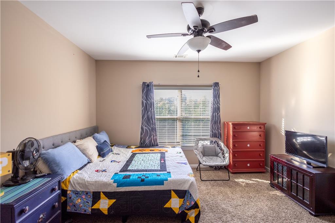
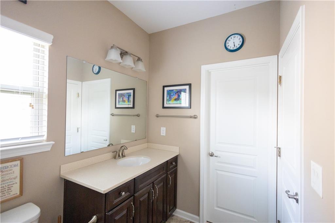
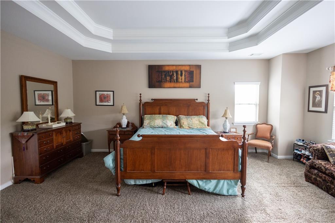
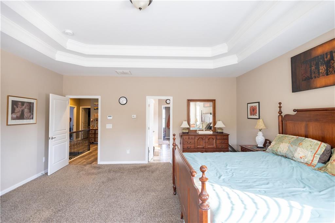
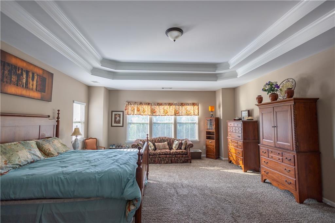
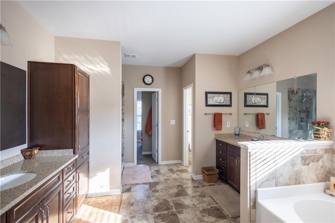
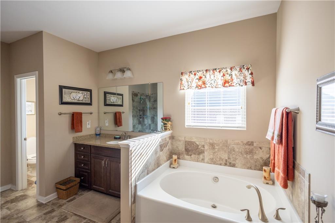
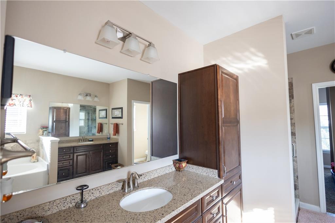
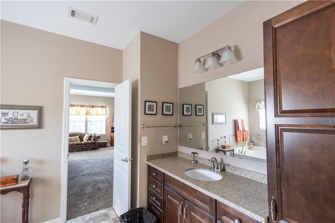
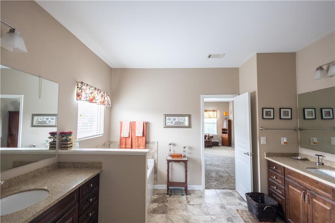
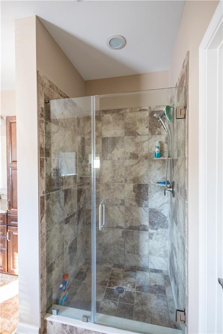
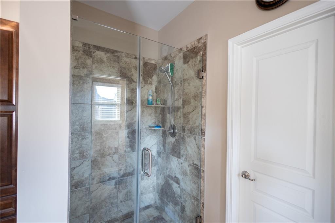
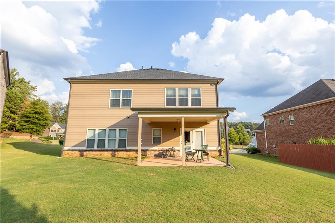
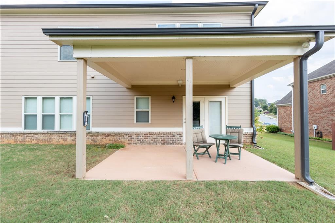
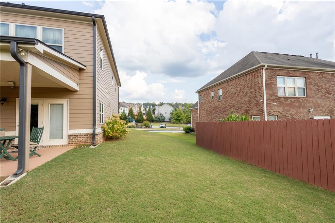
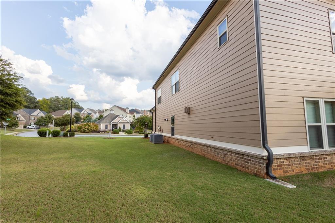
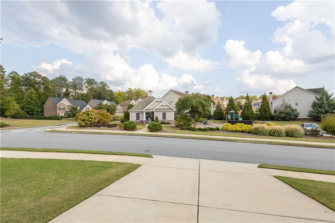
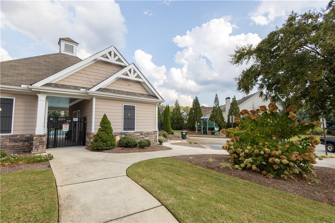
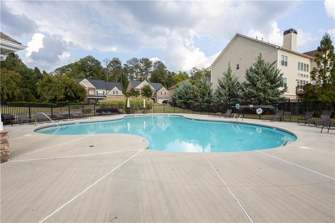
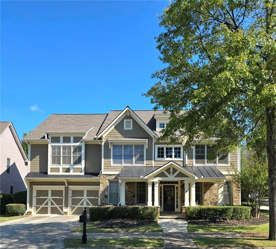
 MLS# 407382935
MLS# 407382935 