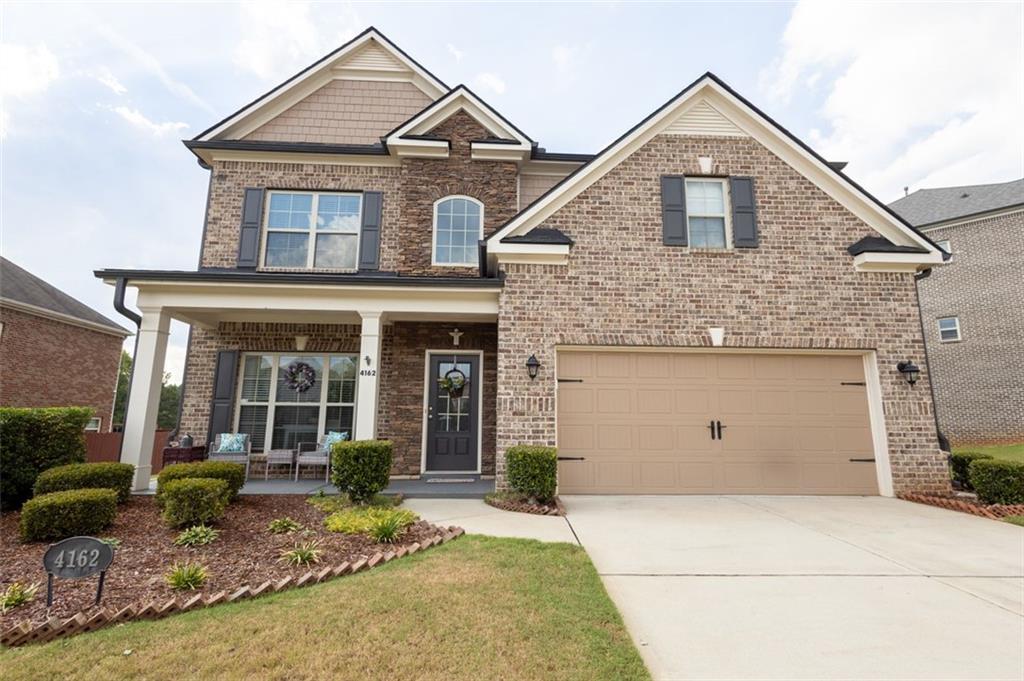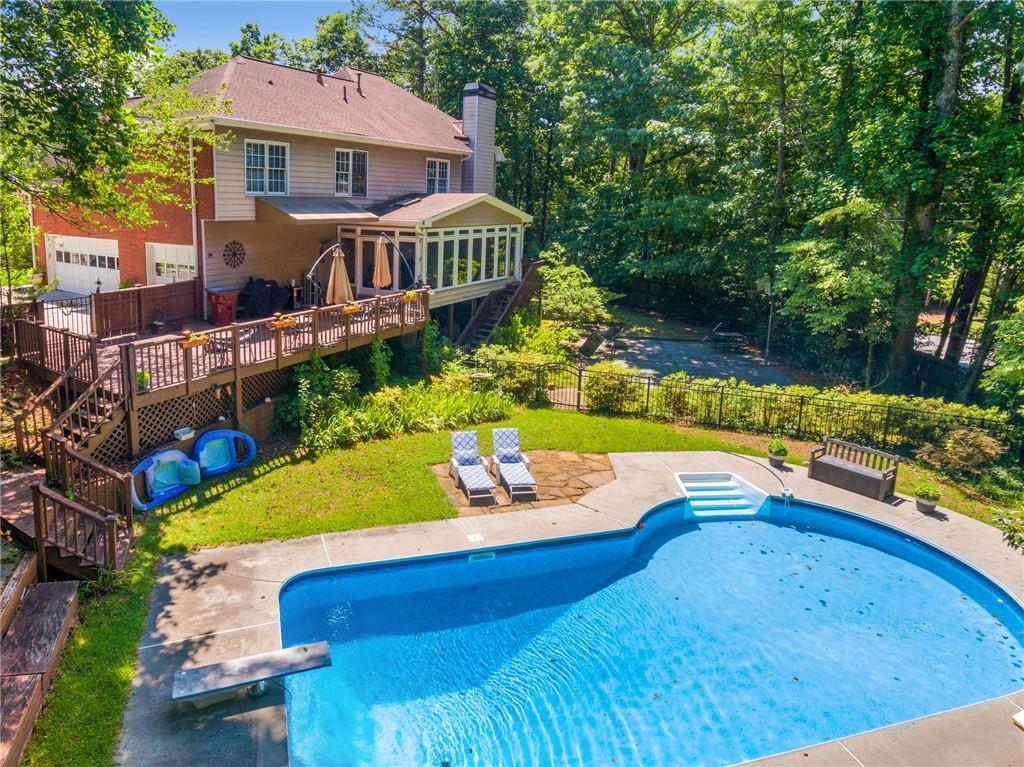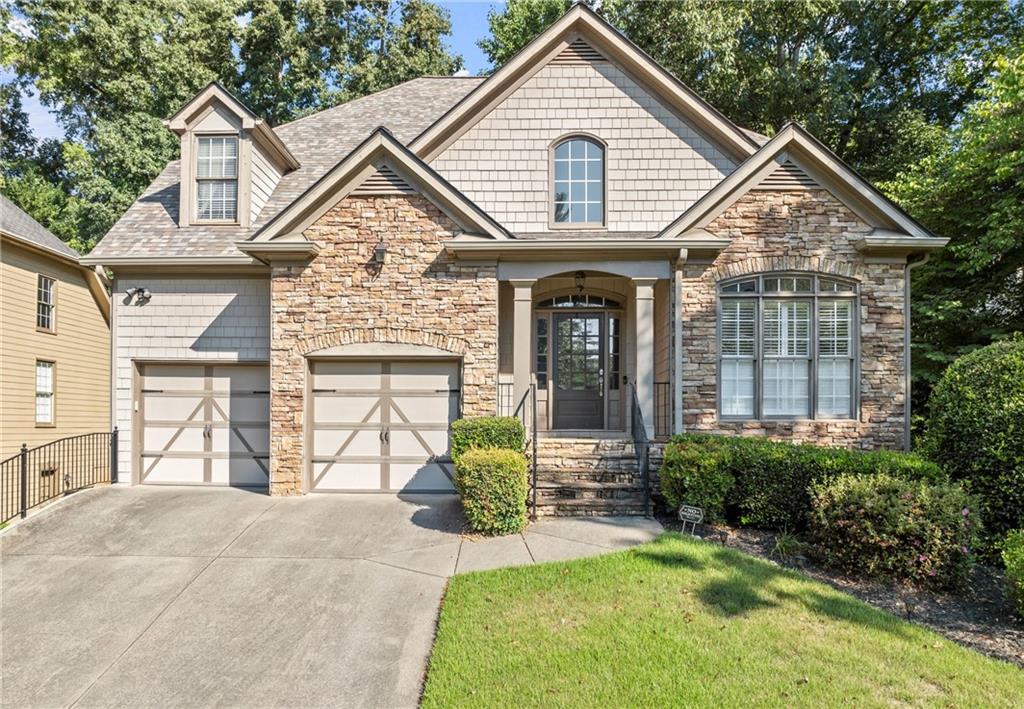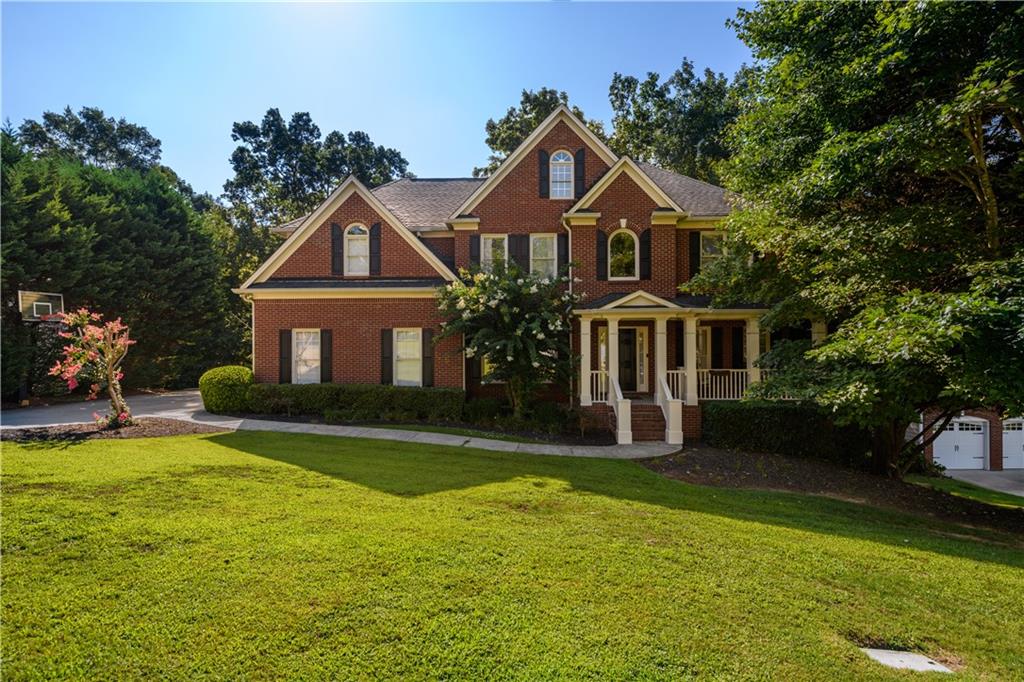Viewing Listing MLS# 390181305
Suwanee, GA 30024
- 5Beds
- 4Full Baths
- N/AHalf Baths
- N/A SqFt
- 1995Year Built
- 0.64Acres
- MLS# 390181305
- Residential
- Single Family Residence
- Active
- Approx Time on Market4 months, 20 days
- AreaN/A
- CountyGwinnett - GA
- Subdivision Lansdowne
Overview
Stunning executive home on a Cul De Sac in Lansdowne . An abundance of windows affords ample natural light. Beautiful entry with soaring ceilings and hardwoods throughout. Stunning living space with stacked windows. The kitchen is a chef's delight with oversized island, quartz counter tops and SS appliances, perfect for entertaining and open to fireside family room. bedroom/office on main level, with a full bath, Upstairs three generous bedrooms all with walk-in closets, and a primary style bath. master suite with updated bathroom with frames shower a, new tile floors. Finished terrace level with rec area, 5th bedroom, and full bath. Large unfinished space as well. The backyard with 2 wood decks , 2 . Close to schools, highways, Suwanee Towne, golf courses and Shopping
Association Fees / Info
Hoa: Yes
Hoa Fees Frequency: Annually
Hoa Fees: 750
Community Features: None
Hoa Fees Frequency: Annually
Association Fee Includes: Swim, Tennis
Bathroom Info
Main Bathroom Level: 1
Total Baths: 4.00
Fullbaths: 4
Room Bedroom Features: Split Bedroom Plan
Bedroom Info
Beds: 5
Building Info
Habitable Residence: Yes
Business Info
Equipment: None
Exterior Features
Fence: None
Patio and Porch: Deck
Exterior Features: None
Road Surface Type: Asphalt
Pool Private: No
County: Gwinnett - GA
Acres: 0.64
Pool Desc: None
Fees / Restrictions
Financial
Original Price: $850,000
Owner Financing: Yes
Garage / Parking
Parking Features: Attached, Garage
Green / Env Info
Green Energy Generation: None
Handicap
Accessibility Features: None
Interior Features
Security Ftr: Carbon Monoxide Detector(s)
Fireplace Features: Factory Built, Family Room
Levels: Two
Appliances: Dishwasher, Gas Range, Microwave
Laundry Features: In Hall, Main Level
Interior Features: High Ceilings 9 ft Lower
Flooring: Laminate
Spa Features: None
Lot Info
Lot Size Source: Public Records
Lot Features: Back Yard, Cul-De-Sac
Lot Size: x
Misc
Property Attached: No
Home Warranty: Yes
Open House
Other
Other Structures: None
Property Info
Construction Materials: Stucco
Year Built: 1,995
Property Condition: Resale
Roof: Composition
Property Type: Residential Detached
Style: A-Frame
Rental Info
Land Lease: Yes
Room Info
Kitchen Features: Cabinets White, Eat-in Kitchen, Pantry
Room Master Bathroom Features: Double Vanity,Vaulted Ceiling(s)
Room Dining Room Features: Separate Dining Room
Special Features
Green Features: None
Special Listing Conditions: None
Special Circumstances: None
Sqft Info
Building Area Total: 4247
Building Area Source: Public Records
Tax Info
Tax Amount Annual: 6714
Tax Year: 2,023
Tax Parcel Letter: R7278-160
Unit Info
Utilities / Hvac
Cool System: Central Air
Electric: 110 Volts
Heating: Central, Forced Air
Utilities: Cable Available, Electricity Available, Natural Gas Available, Phone Available, Sewer Available
Sewer: Public Sewer
Waterfront / Water
Water Body Name: None
Water Source: Public
Waterfront Features: None
Directions
GPS friendlyListing Provided courtesy of Houseitgoing, Llc.
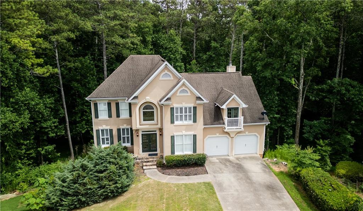
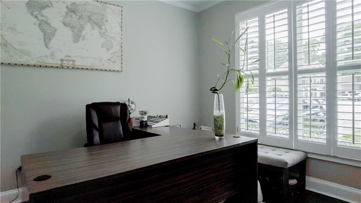
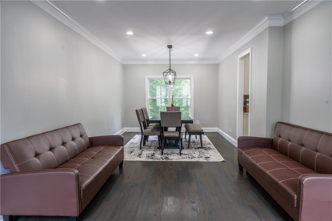
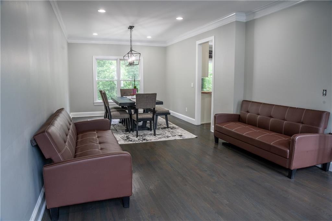
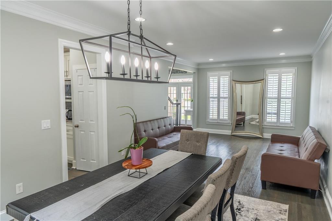
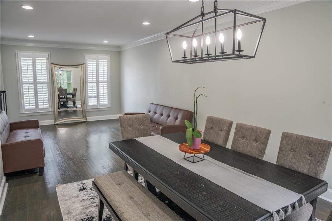
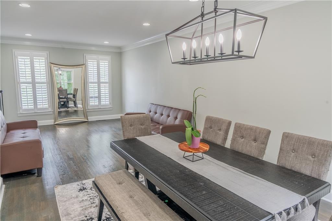
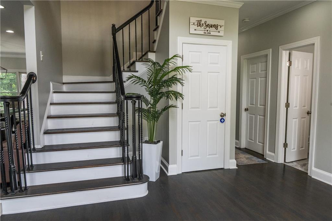
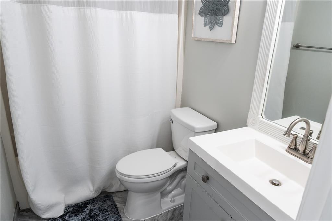
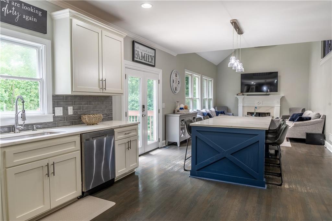
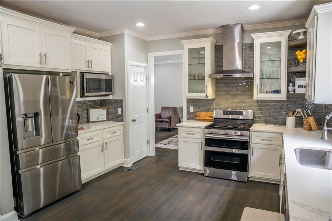
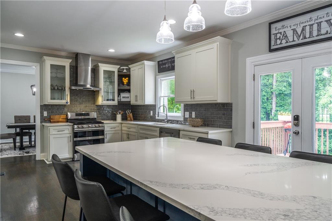
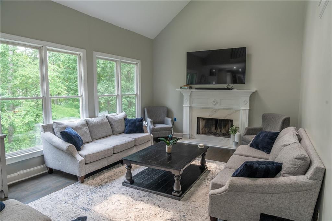
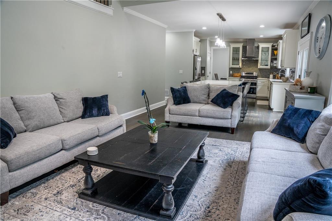
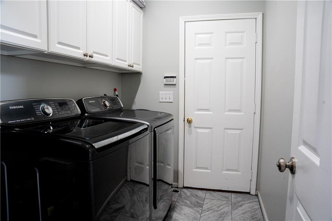
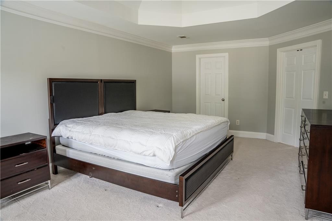
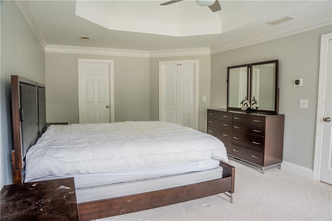
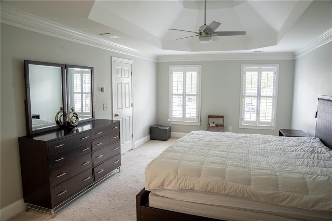
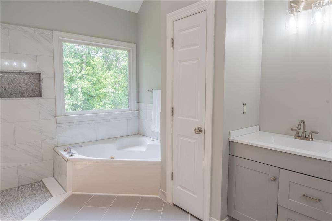
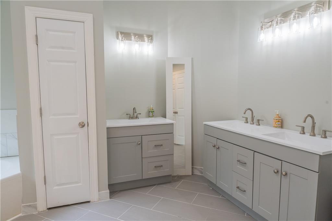
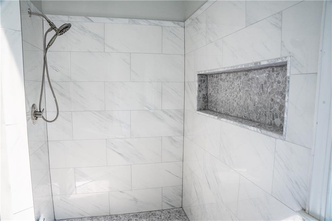
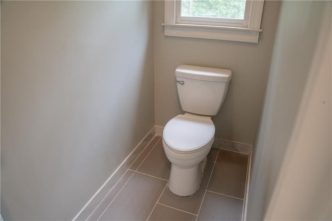
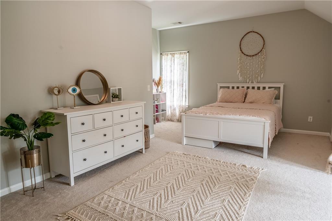
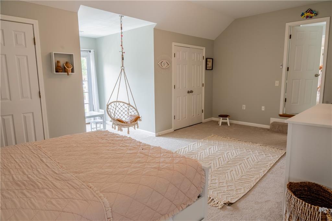
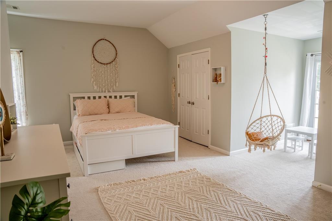
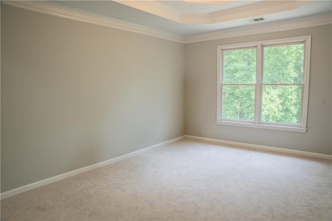
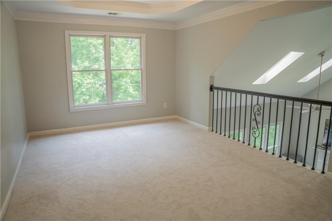
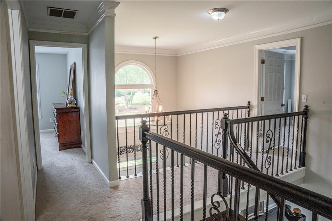
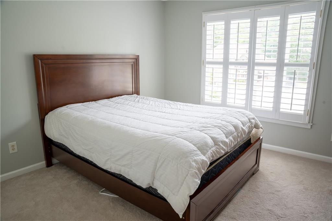
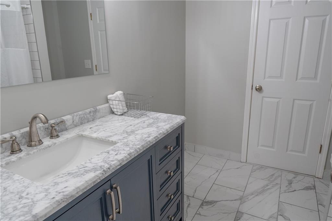
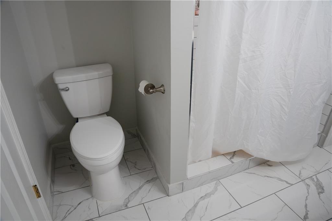
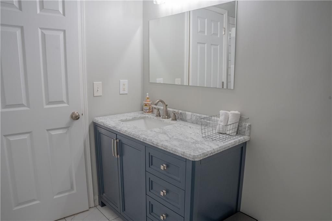
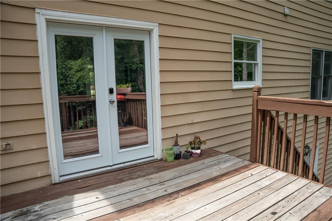
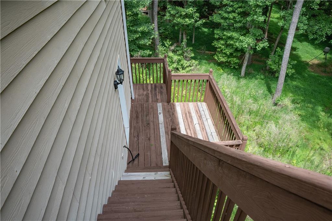
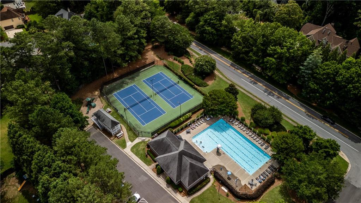
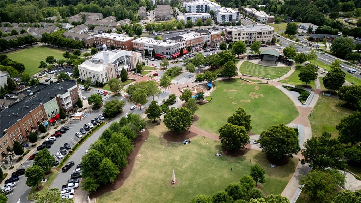
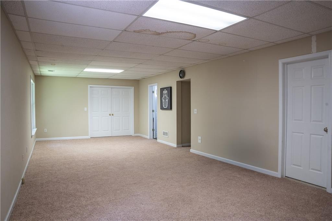
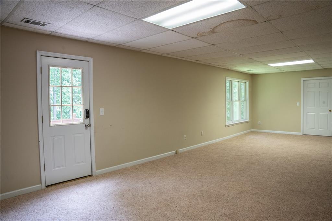
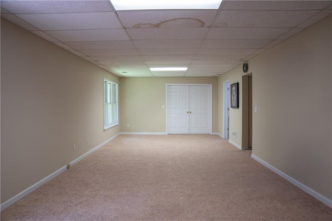
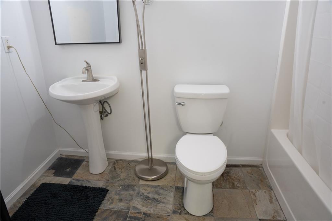
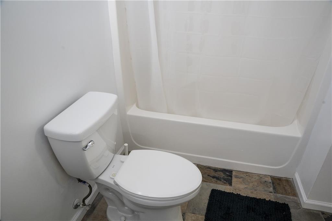
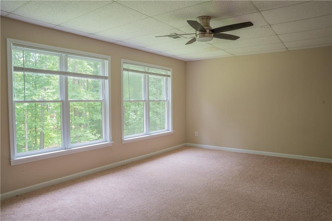
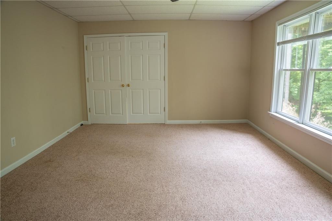
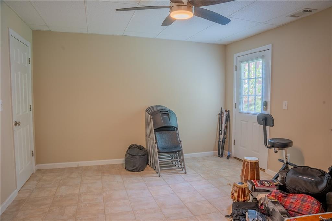
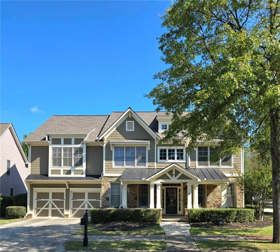
 MLS# 407382935
MLS# 407382935 