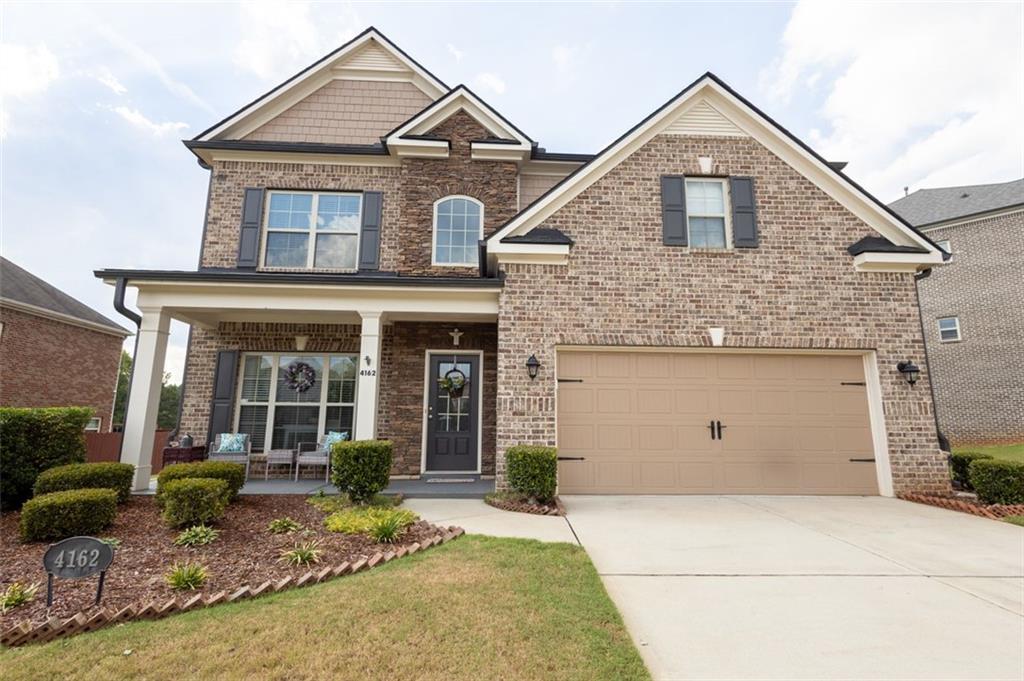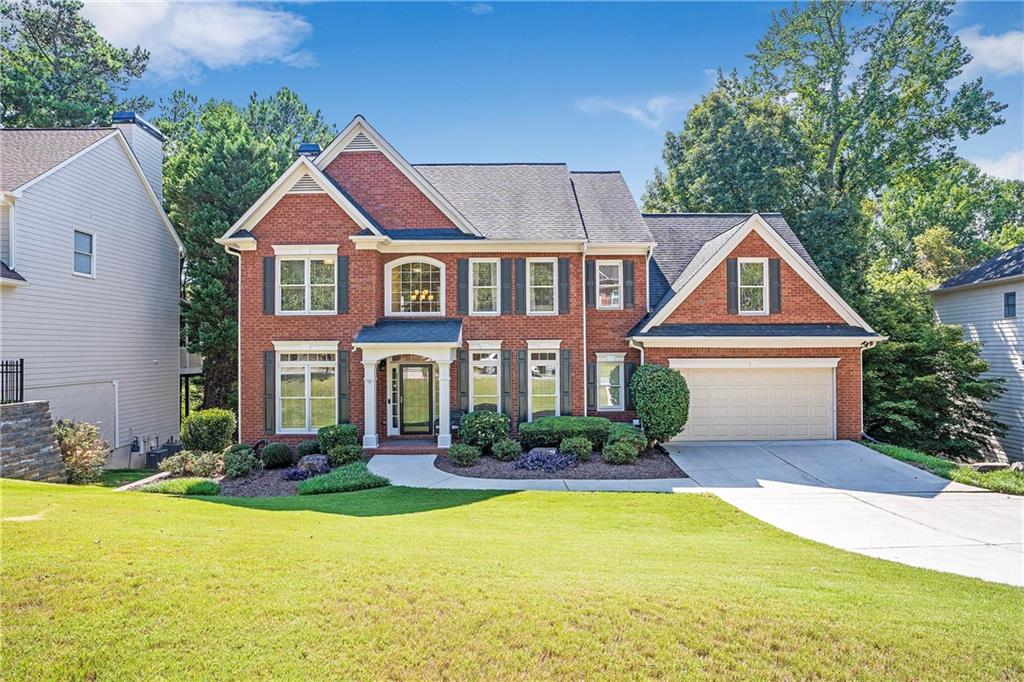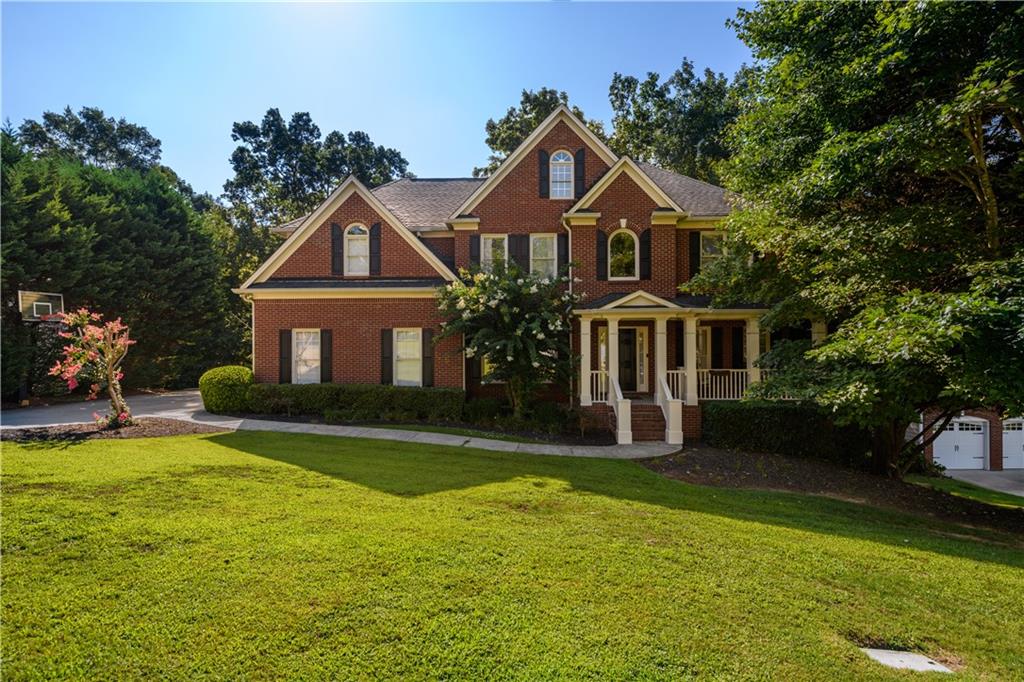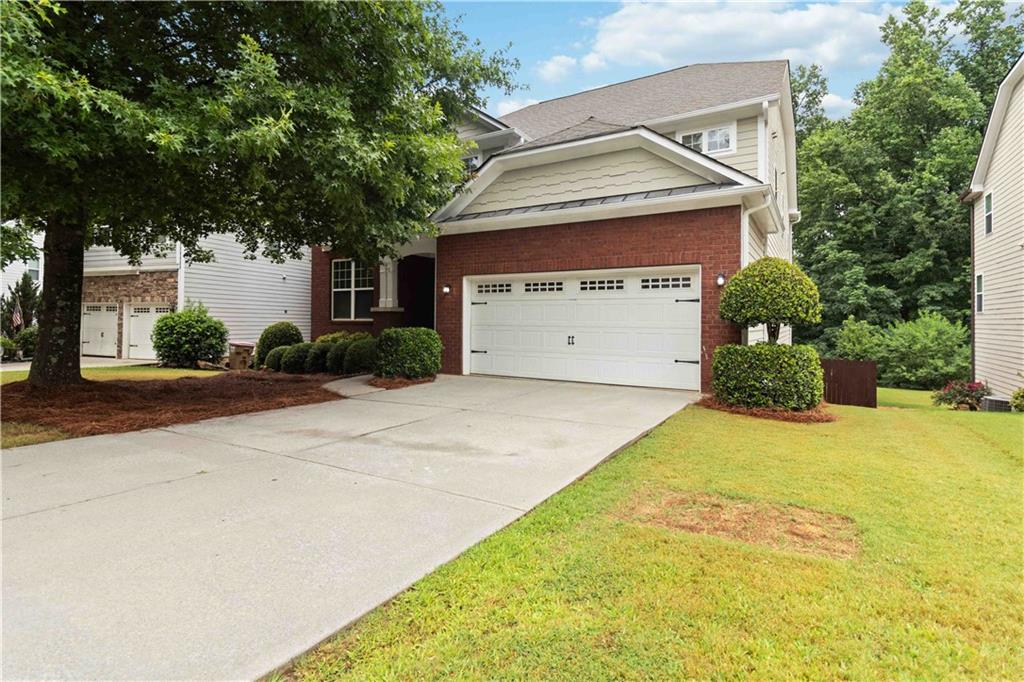Viewing Listing MLS# 401202056
Suwanee, GA 30024
- 5Beds
- 4Full Baths
- N/AHalf Baths
- N/A SqFt
- 2003Year Built
- 0.37Acres
- MLS# 401202056
- Residential
- Single Family Residence
- Active
- Approx Time on Market2 months, 12 days
- AreaN/A
- CountyForsyth - GA
- Subdivision Aberdeen
Overview
Stunning 5 bedroom home in desirable Aberdeen neighborhood! Located in sought after school districts (Lambert, Riverwatch, Sharon), this spacious 5 bedroom, 4 bathroom home offers both style and convenience. Recently updated throughout, this beautiful property boasts a modern kitchen with new appliances, freshly installed carpet, upgraded AC, and vinyl windows that fill the home with natural light. The main living area features a striking wall of windows that overlooks the backyard. The home also includes a finished basement with additional living space, making it ideal for guests, a home office, or play area with storage. Exterior updates include a new roof, gutters, and fence - offering peace of mind and a move in ready experience. Don't miss this opportunity to live in this well maintained, beautifully upgraded home in Aberdeen!
Association Fees / Info
Hoa: Yes
Hoa Fees Frequency: Annually
Hoa Fees: 800
Community Features: Homeowners Assoc, Pool, Street Lights, Swim Team, Tennis Court(s)
Association Fee Includes: Maintenance Grounds, Swim, Tennis
Bathroom Info
Main Bathroom Level: 1
Total Baths: 4.00
Fullbaths: 4
Room Bedroom Features: Other
Bedroom Info
Beds: 5
Building Info
Habitable Residence: No
Business Info
Equipment: Irrigation Equipment
Exterior Features
Fence: Fenced
Patio and Porch: Deck, Patio
Exterior Features: Garden
Road Surface Type: Paved
Pool Private: No
County: Forsyth - GA
Acres: 0.37
Pool Desc: Screen Enclosure
Fees / Restrictions
Financial
Original Price: $759,000
Owner Financing: No
Garage / Parking
Parking Features: Garage
Green / Env Info
Green Energy Generation: None
Handicap
Accessibility Features: None
Interior Features
Security Ftr: None
Fireplace Features: Gas Starter
Levels: Two
Appliances: Dishwasher, Gas Range, Microwave
Laundry Features: Upper Level
Interior Features: Entrance Foyer 2 Story, High Ceilings 9 ft Main, His and Hers Closets, Tray Ceiling(s), Walk-In Closet(s)
Flooring: Hardwood
Spa Features: None
Lot Info
Lot Size Source: Public Records
Lot Features: Cul-De-Sac, Landscaped, Private, Wooded
Lot Size: 16117
Misc
Property Attached: No
Home Warranty: No
Open House
Other
Other Structures: None
Property Info
Construction Materials: Cement Siding, Stone
Year Built: 2,003
Property Condition: Resale
Roof: Composition
Property Type: Residential Detached
Style: Craftsman
Rental Info
Land Lease: No
Room Info
Kitchen Features: Breakfast Bar, Cabinets Stain, Eat-in Kitchen, Stone Counters
Room Master Bathroom Features: Double Vanity,Whirlpool Tub
Room Dining Room Features: Separate Dining Room
Special Features
Green Features: Thermostat
Special Listing Conditions: None
Special Circumstances: None
Sqft Info
Building Area Total: 3840
Building Area Source: Public Records
Tax Info
Tax Amount Annual: 5132
Tax Year: 2,023
Tax Parcel Letter: 160-000-316
Unit Info
Utilities / Hvac
Cool System: Ceiling Fan(s), Central Air
Electric: Other
Heating: Forced Air, Natural Gas
Utilities: Other
Sewer: Public Sewer
Waterfront / Water
Water Body Name: None
Water Source: Public
Waterfront Features: None
Directions
See GPSListing Provided courtesy of Century 21 Results
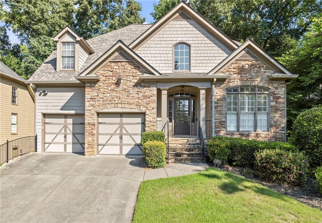
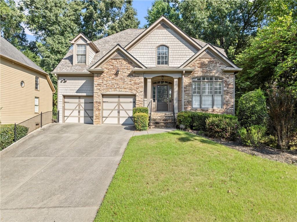
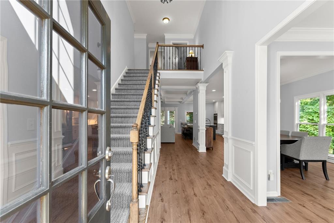
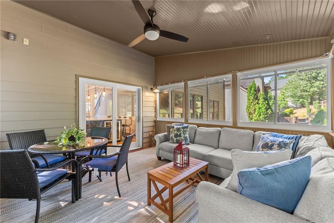
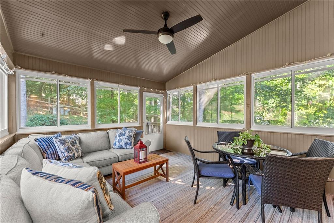
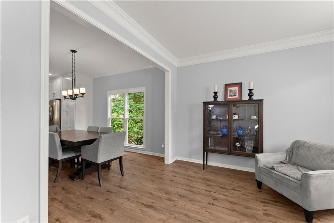
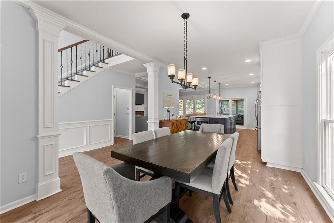
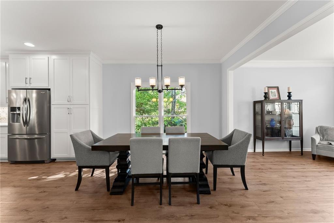
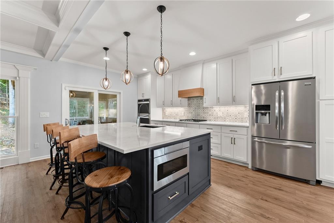
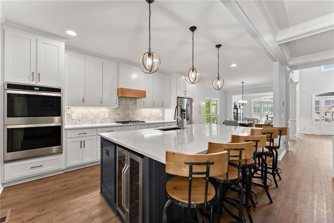
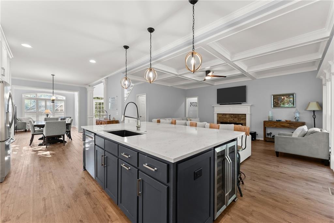
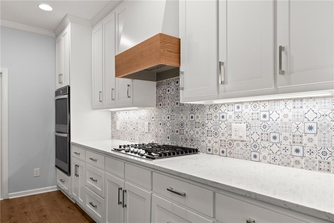
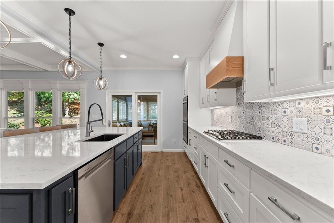
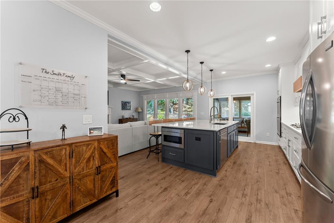
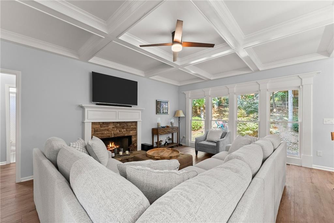
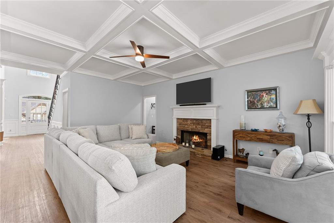
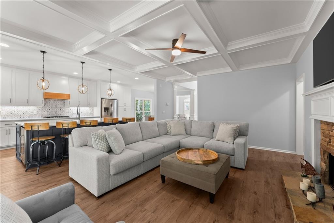
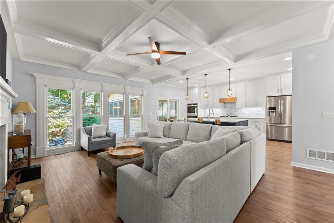
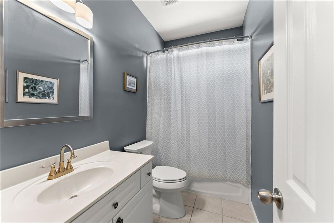
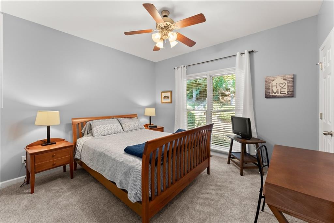
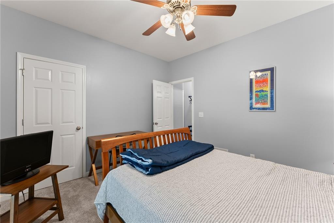
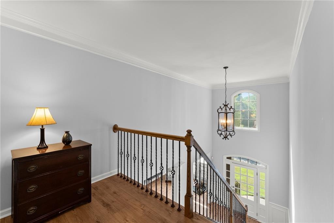
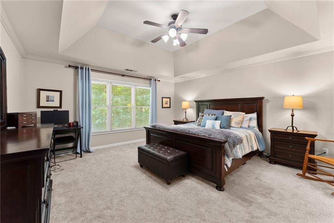
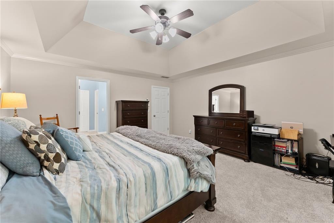
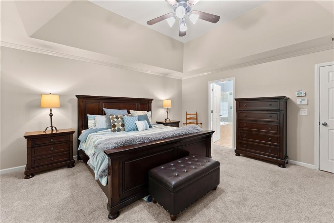
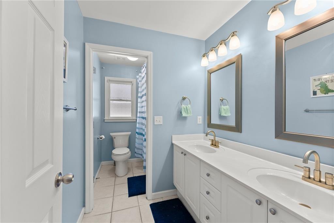
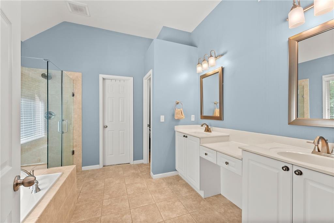
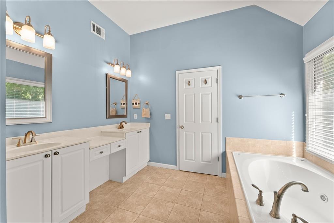
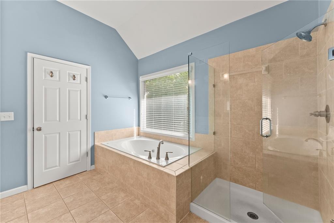
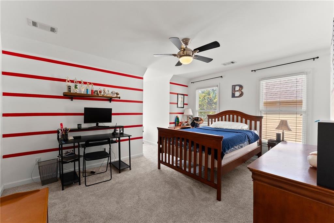
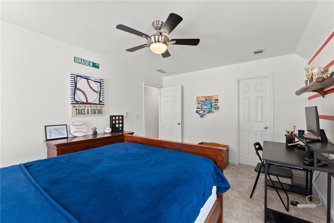
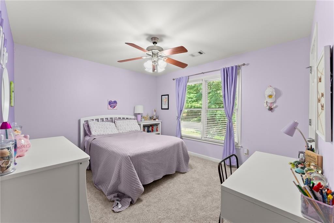
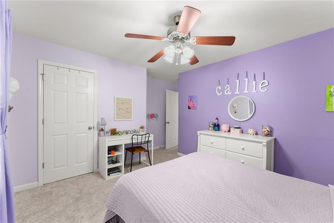
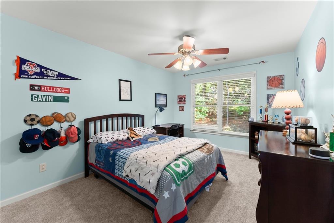
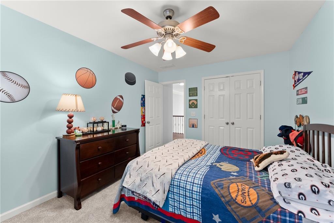
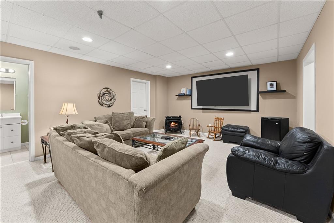
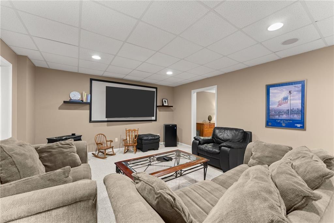
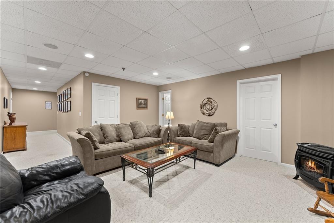
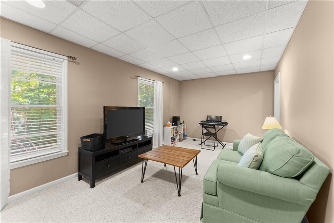
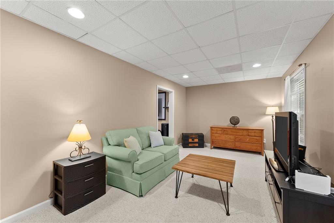
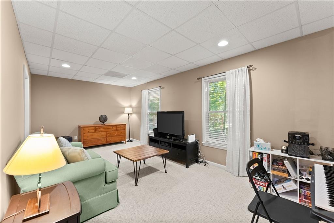
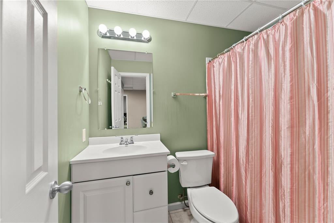
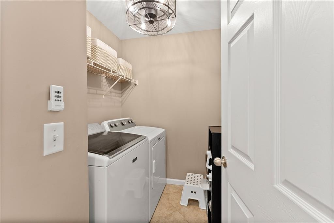
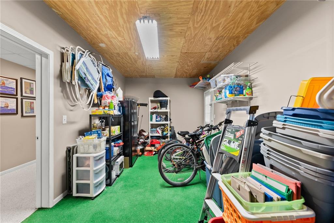
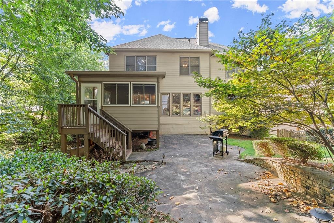
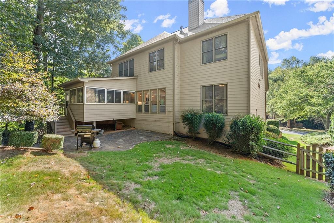
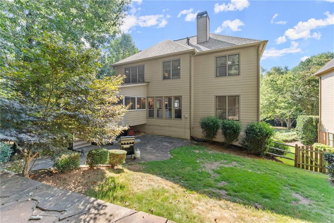
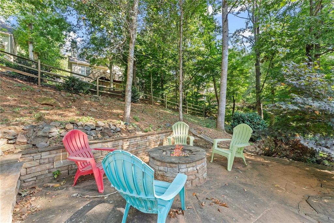
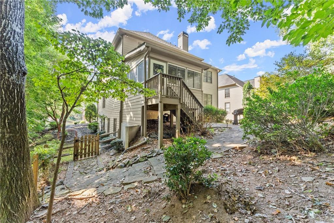
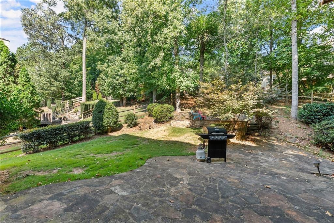
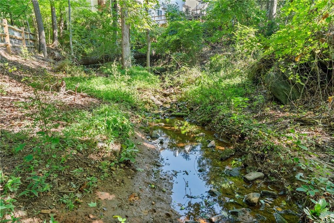
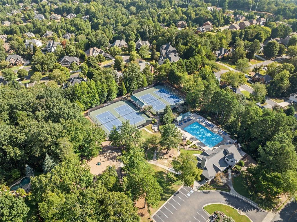
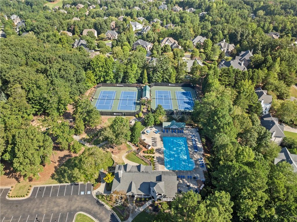
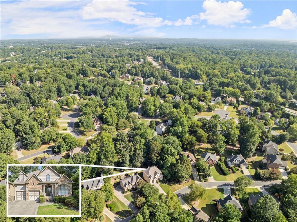
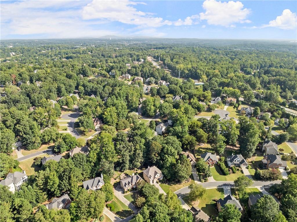
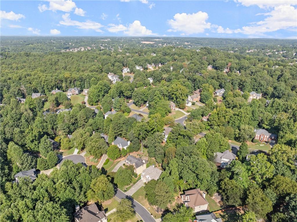
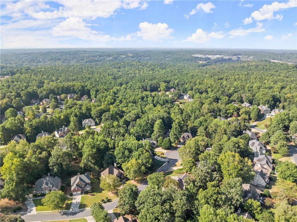
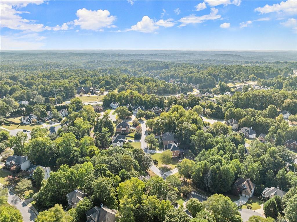
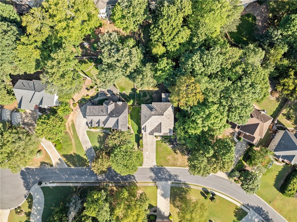
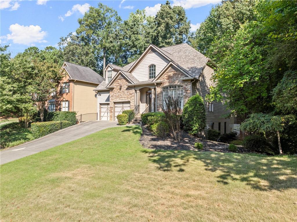
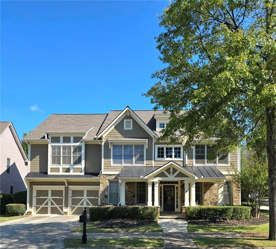
 MLS# 407382935
MLS# 407382935 