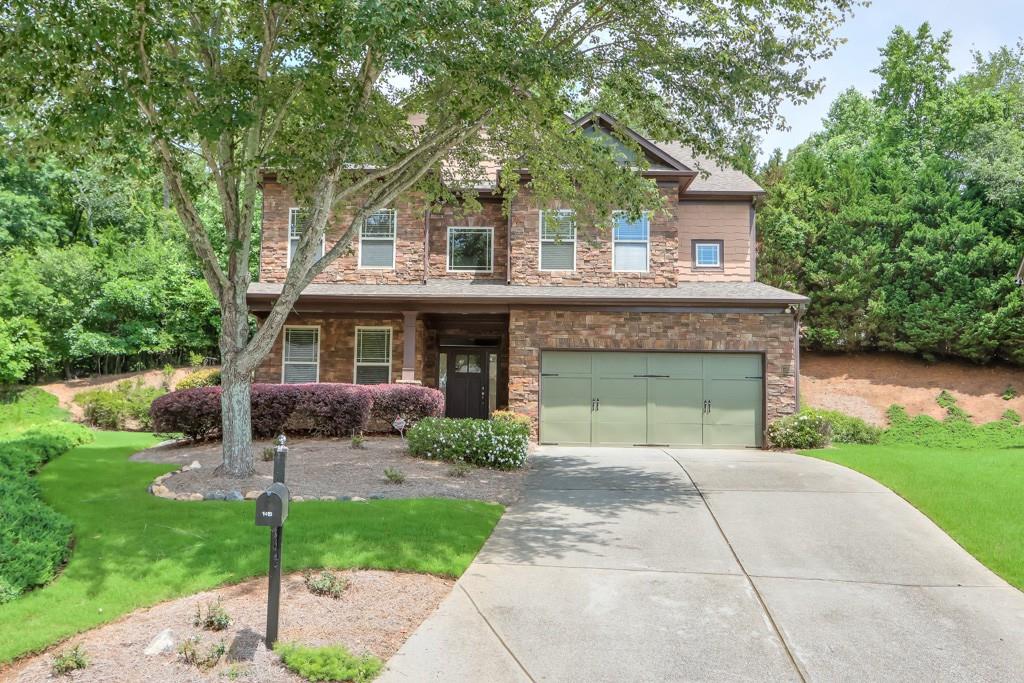Viewing Listing MLS# 402359821
Suwanee, GA 30024
- 5Beds
- 4Full Baths
- 1Half Baths
- N/A SqFt
- 1999Year Built
- 0.48Acres
- MLS# 402359821
- Residential
- Single Family Residence
- Active
- Approx Time on Market2 months, 5 days
- AreaN/A
- CountyGwinnett - GA
- Subdivision Chattahoochee Run
Overview
This stunning John Wieland Resale home is an absolute gem, perfect for luxury living and entertaining! The brick elevation exudes elegance and its designed to impress with its open floor plan, Custom features, and abundant natural light. From the moment you step through the front door, you will take notice of Pristine condition and tasteful Design, The Dramatic 2 Story Foyer, Gleaming Hardwood Floors, Formal Living Room , Formal Dining Room. The Eat In kitchen alone is a chef's dream with Large Island, Granite Counter tops and Built In Appliances and Opens to Elegant yet Cozy Family Room with Custom Built Book Shelves making it ideal for hosting gatherings, both large and small. The outdoor living area is a true highlight, perfect for enjoying Georgia's four seasons -Two Large Decks and patio area and nice leveled back yard to create an inviting space for outdoor relaxation and entertainment and plenty of room for Play and Pets. The Luxurious primary owner suite is a retreat in itself with Large sitting area or additional Bedroom and Custom Spa Like Bath Room With Decorative Stately Columns and 4 Closets. The Finished Terrace level is impressive and offers additional space for family or guests, including a second family room or cinema or billiard room or perfect in-law suite with a private entrance! Chattahoochee Run offers a large clubhouse with kitchen, tennis and pickleball courts, pool, frisbee golf, community garden, playground and walking trails that lead to the Chattahoochee River.
Association Fees / Info
Hoa: Yes
Hoa Fees Frequency: Annually
Hoa Fees: 1050
Community Features: Clubhouse, Homeowners Assoc, Lake, Near Schools, Near Shopping, Playground, Pool, Sidewalks
Association Fee Includes: Maintenance Grounds
Bathroom Info
Halfbaths: 1
Total Baths: 5.00
Fullbaths: 4
Room Bedroom Features: Oversized Master, Roommate Floor Plan
Bedroom Info
Beds: 5
Building Info
Habitable Residence: No
Business Info
Equipment: Home Theater
Exterior Features
Fence: Back Yard, Fenced
Patio and Porch: Deck
Exterior Features: Private Yard
Road Surface Type: Other
Pool Private: No
County: Gwinnett - GA
Acres: 0.48
Pool Desc: None
Fees / Restrictions
Financial
Original Price: $749,900
Owner Financing: No
Garage / Parking
Parking Features: Garage, Garage Door Opener, Garage Faces Front, Kitchen Level, Level Driveway
Green / Env Info
Green Energy Generation: None
Handicap
Accessibility Features: Accessible Hallway(s), Accessible Kitchen
Interior Features
Security Ftr: None
Fireplace Features: Factory Built, Family Room
Levels: Three Or More
Appliances: Dishwasher, Disposal, Gas Cooktop, Microwave
Laundry Features: In Hall, In Kitchen, Laundry Room, Main Level
Interior Features: Bookcases, Disappearing Attic Stairs, Double Vanity, Entrance Foyer, Entrance Foyer 2 Story, High Ceilings 10 ft Lower, High Ceilings 10 ft Main, High Ceilings 10 ft Upper, Walk-In Closet(s)
Flooring: Carpet, Hardwood
Spa Features: None
Lot Info
Lot Size Source: Public Records
Lot Features: Back Yard, Front Yard, Level, Private, Wooded
Lot Size: 81x205x242x100x12
Misc
Property Attached: No
Home Warranty: Yes
Open House
Other
Other Structures: Kennel/Dog Run
Property Info
Construction Materials: Other
Year Built: 1,999
Property Condition: Resale
Roof: Other
Property Type: Residential Detached
Style: Traditional
Rental Info
Land Lease: No
Room Info
Kitchen Features: Breakfast Bar, Cabinets Other, Cabinets Stain, Eat-in Kitchen, Kitchen Island, Pantry, View to Family Room
Room Master Bathroom Features: Separate His/Hers,Separate Tub/Shower,Skylights,So
Room Dining Room Features: Seats 12+,Separate Dining Room
Special Features
Green Features: HVAC, Thermostat
Special Listing Conditions: None
Special Circumstances: None
Sqft Info
Building Area Total: 4092
Building Area Source: Appraiser
Tax Info
Tax Amount Annual: 5450
Tax Year: 2,023
Tax Parcel Letter: R7239-175
Unit Info
Utilities / Hvac
Cool System: Central Air, Electric, Gas
Electric: 110 Volts
Heating: Central, Forced Air
Utilities: Natural Gas Available, Sewer Available, Underground Utilities, Water Available
Sewer: Public Sewer
Waterfront / Water
Water Body Name: None
Water Source: Public
Waterfront Features: None
Directions
From Atlanta: I-85N to Exit 106 for Sugarloaf Pkwy. Go Right on Sugarloaf Towards Duluth. Right on Peachtree Industrial Blvd. Left on Grand Vista Approach. Left on Chattahoochee Run Dr. left on Hillcrest Point Way, right on Chattahoochee Run Dr., left on Nicholson Place. House is on the right-hand side towards cul-de-sac.Listing Provided courtesy of Virtual Properties Realty.com
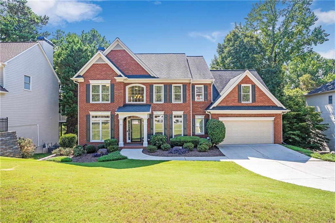
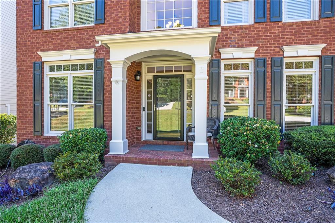
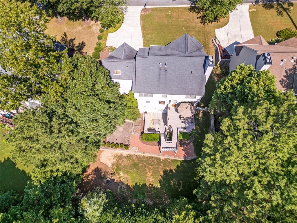
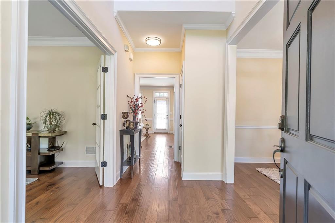
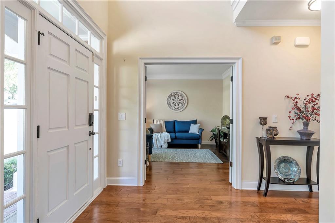
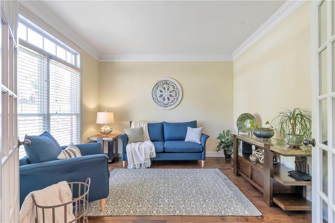
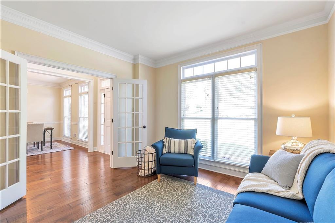
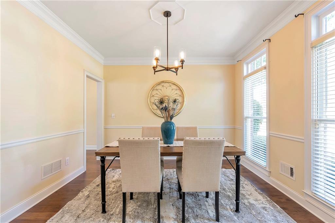
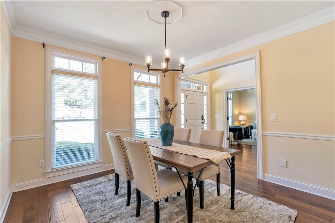
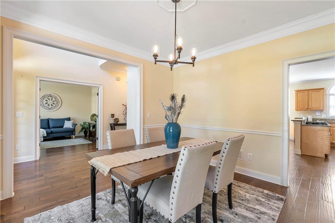
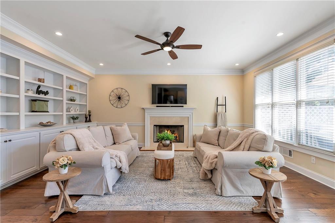
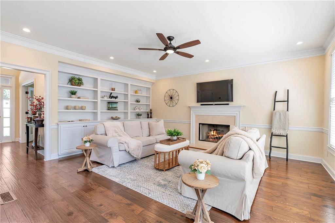
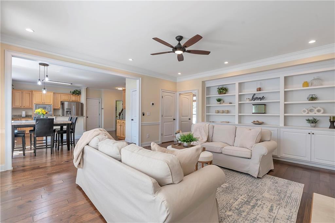
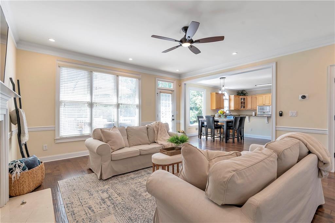
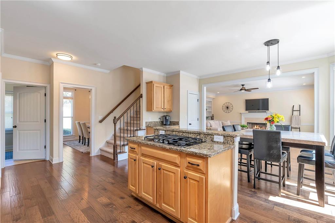
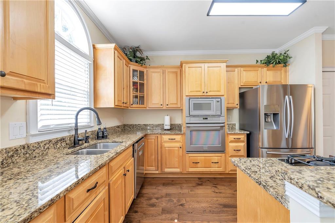
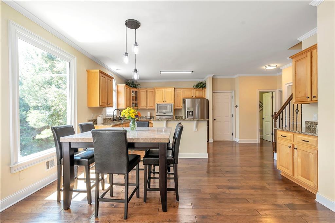
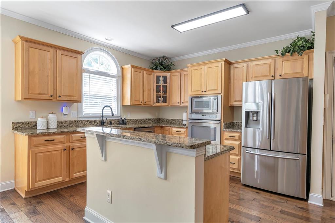
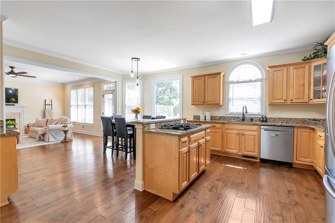
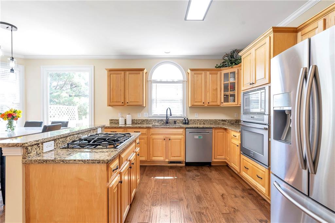
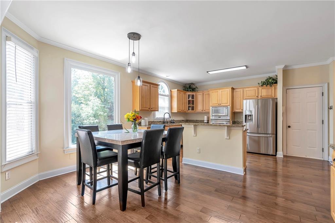
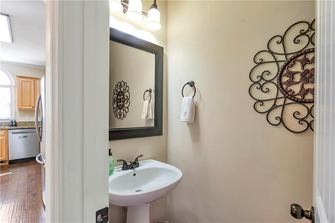
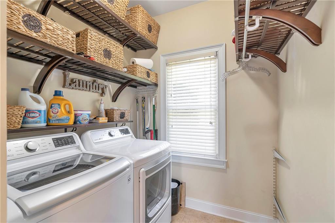
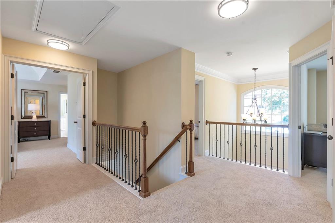
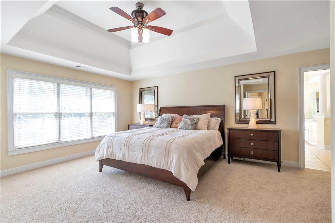
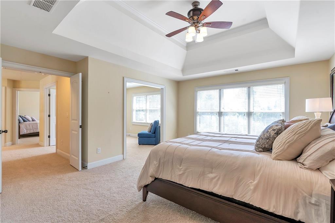
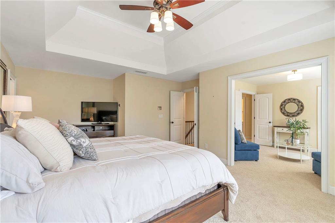
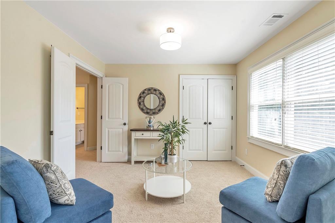
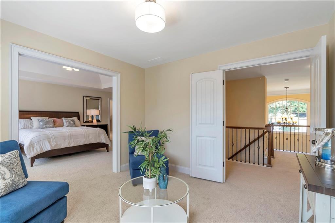
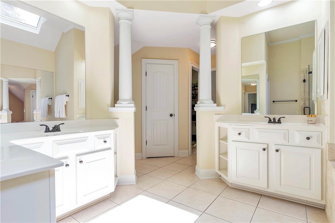
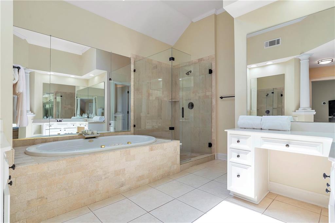
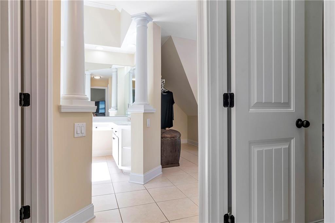
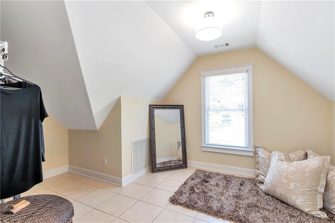
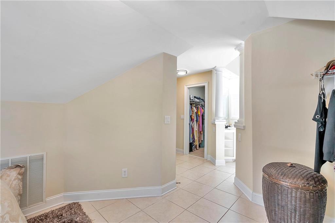
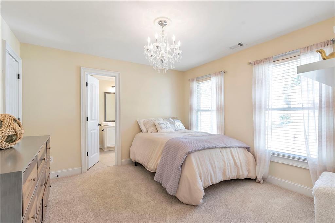
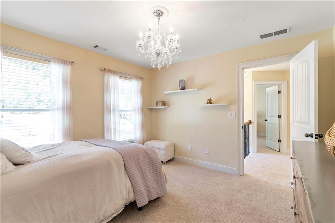
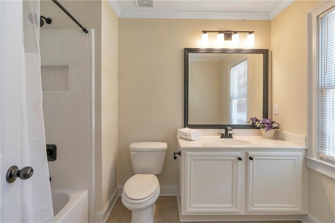
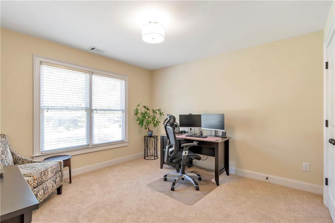
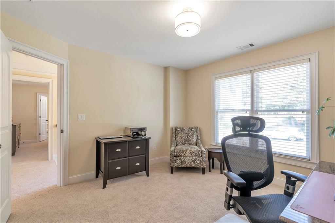
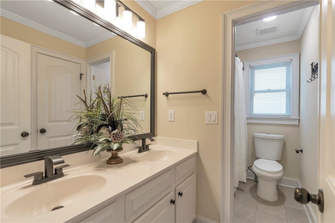
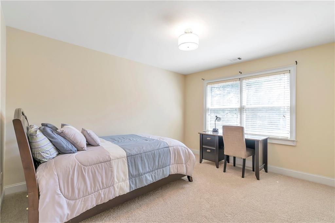
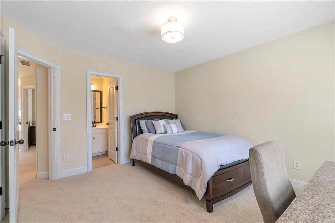
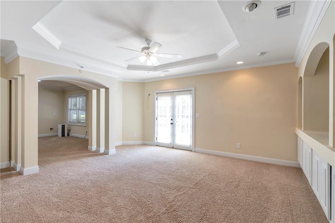
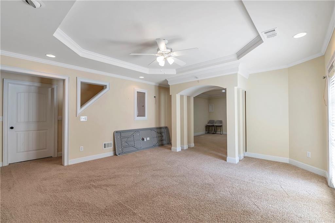
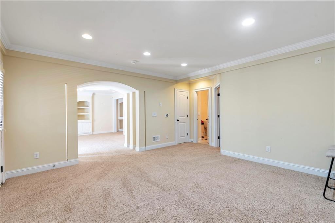
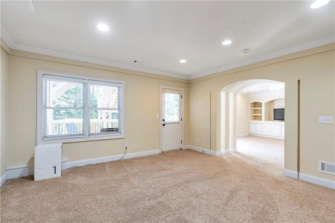
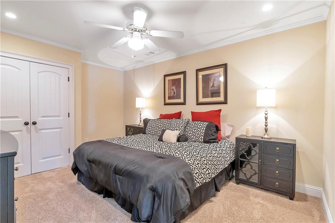
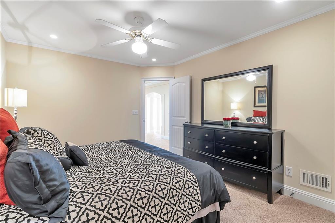
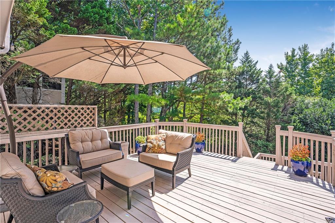
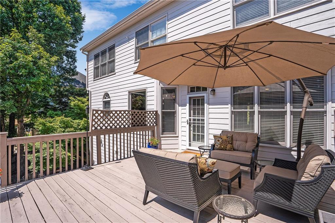
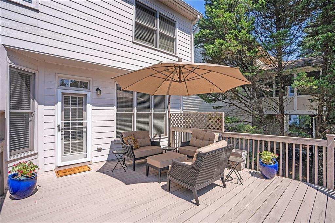
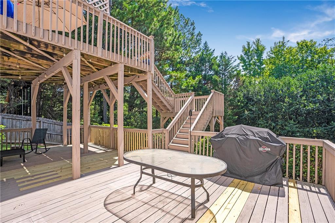
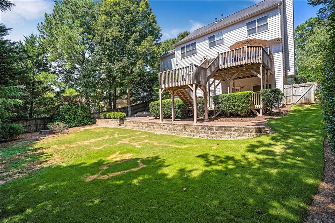
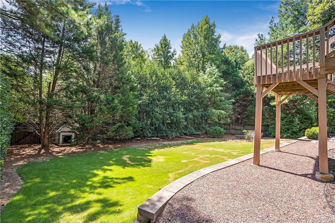
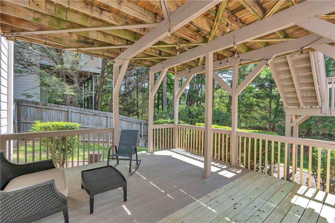
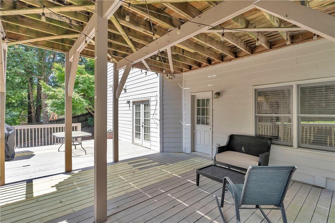
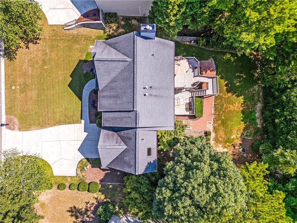
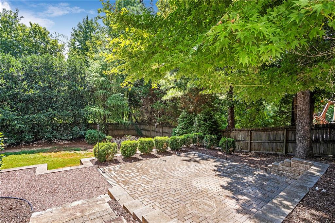
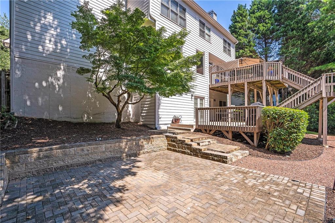
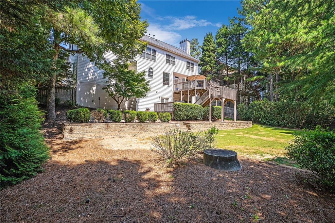
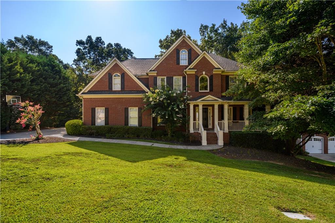
 MLS# 398802710
MLS# 398802710 