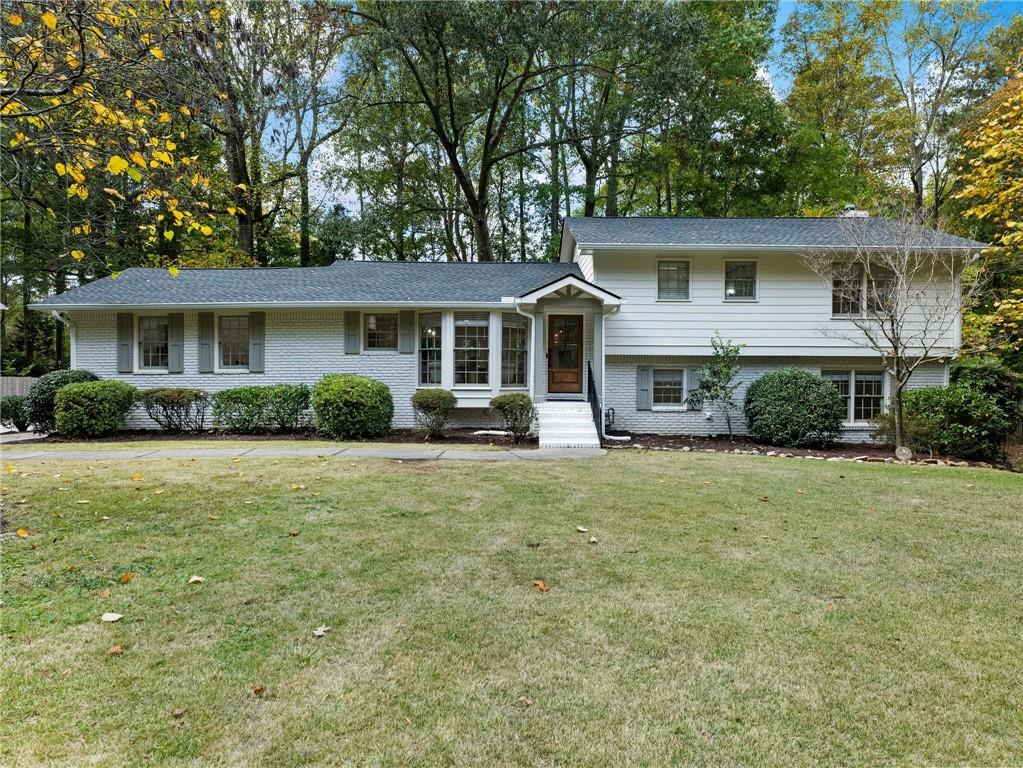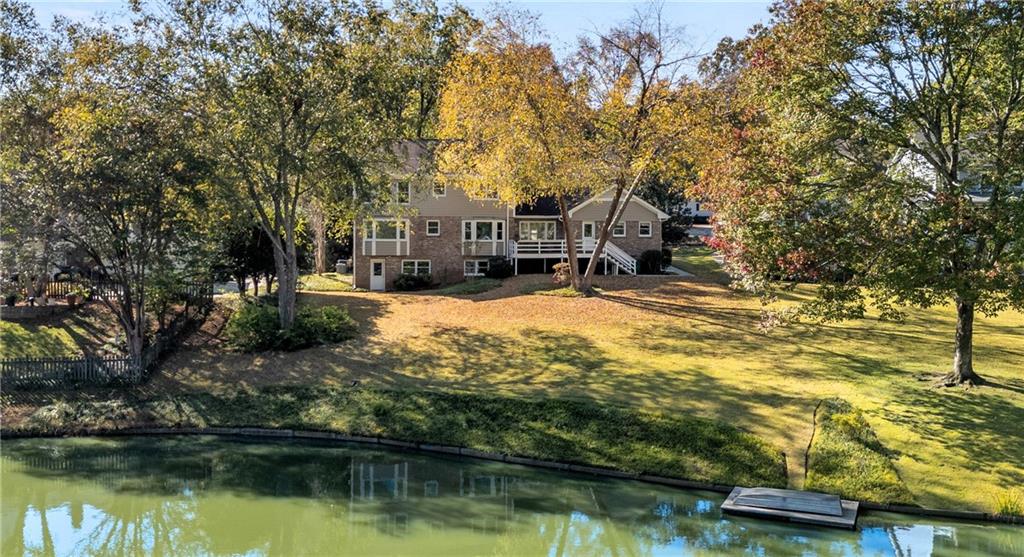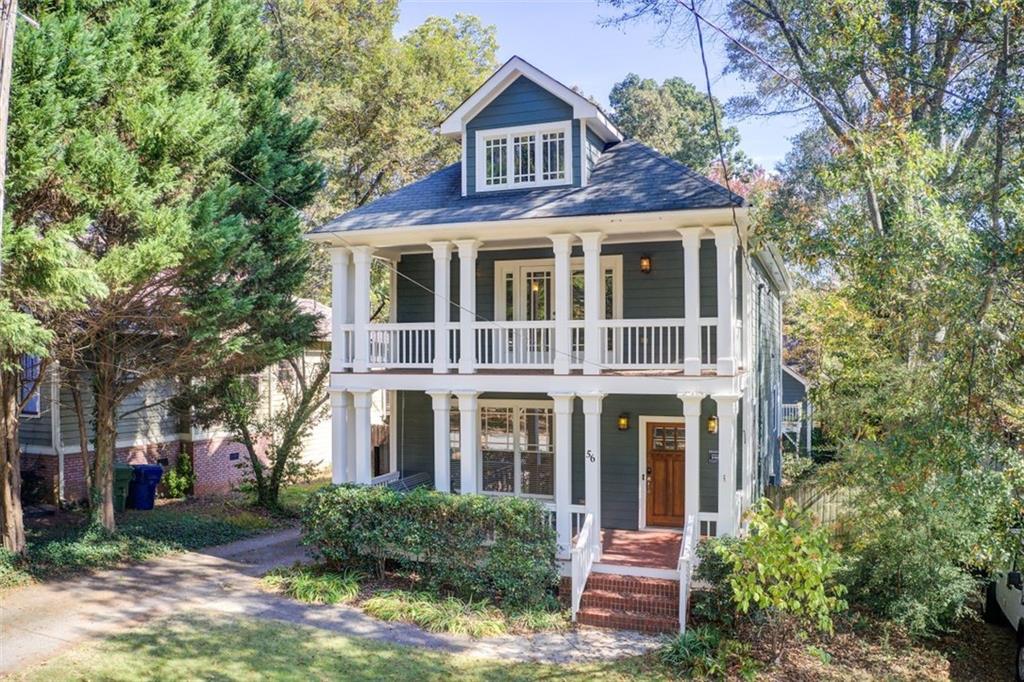Viewing Listing MLS# 7333009
Atlanta, GA 30342
- 3Beds
- 2Full Baths
- N/AHalf Baths
- N/A SqFt
- 1957Year Built
- 0.22Acres
- MLS# 7333009
- Residential
- Single Family Residence
- Active
- Approx Time on Market8 months, 6 days
- AreaN/A
- CountyFulton - GA
- Subdivision Chastain Park
Overview
Located in the highly sought-after Chastain Park area of Atlanta, this stunning property boasts the perfect combination of traditional charm and modern elegance. Gorgeous renovation features chef's kitchen with quartzite countertops, top-of-the-line appliances, and breakfast bar. Spacious open-concept living area open to dining area with wood-burning fireplace and ample natural light. Custom closets provide ample storage and large wood deck overlooking fenced-in yard provides perfect entertaining spaces. Primary bedroom features an en-suite bathroom, with two additional bedrooms and a second full bathroom on the main floor. With easy access to major highways, Sandy Springs and Buckhead, this is the perfect location for anyone who loves the city life with a suburban feel. Don't miss your chance to call this gorgeous home yours - schedule a showing today!
Association Fees / Info
Hoa: No
Community Features: None
Bathroom Info
Main Bathroom Level: 2
Total Baths: 2.00
Fullbaths: 2
Room Bedroom Features: Master on Main
Bedroom Info
Beds: 3
Building Info
Habitable Residence: Yes
Business Info
Equipment: None
Exterior Features
Fence: Back Yard
Patio and Porch: Deck, Rear Porch
Exterior Features: Private Yard
Road Surface Type: Asphalt
Pool Private: No
County: Fulton - GA
Acres: 0.22
Pool Desc: None
Fees / Restrictions
Financial
Original Price: $800,000
Owner Financing: Yes
Garage / Parking
Parking Features: Driveway
Green / Env Info
Green Energy Generation: None
Handicap
Accessibility Features: None
Interior Features
Security Ftr: Smoke Detector(s)
Fireplace Features: Family Room
Levels: One
Appliances: Dishwasher, Disposal, Gas Cooktop, Gas Oven, Refrigerator
Laundry Features: In Bathroom
Interior Features: Entrance Foyer
Flooring: Hardwood
Spa Features: None
Lot Info
Lot Size Source: Public Records
Lot Features: Back Yard
Lot Size: x
Misc
Property Attached: No
Home Warranty: Yes
Open House
Other
Other Structures: Shed(s)
Property Info
Construction Materials: Brick 4 Sides, Other
Year Built: 1,957
Property Condition: Resale
Roof: Composition
Property Type: Residential Detached
Style: Bungalow
Rental Info
Land Lease: Yes
Room Info
Kitchen Features: Breakfast Bar, Cabinets Other, Eat-in Kitchen, View to Family Room
Room Master Bathroom Features: Tub/Shower Combo
Room Dining Room Features: Open Concept
Special Features
Green Features: None
Special Listing Conditions: None
Special Circumstances: None
Sqft Info
Building Area Total: 1796
Building Area Source: Appraiser
Tax Info
Tax Amount Annual: 3231
Tax Year: 2,023
Tax Parcel Letter: 17-0093-0002-157-8
Unit Info
Utilities / Hvac
Cool System: Ceiling Fan(s), Central Air
Electric: None
Heating: Forced Air, Natural Gas
Utilities: Cable Available, Electricity Available, Natural Gas Available
Sewer: Public Sewer
Waterfront / Water
Water Body Name: None
Water Source: Public
Waterfront Features: None
Directions
Please use GPS.Listing Provided courtesy of Ansley Real Estate | Christie's International Real Estate
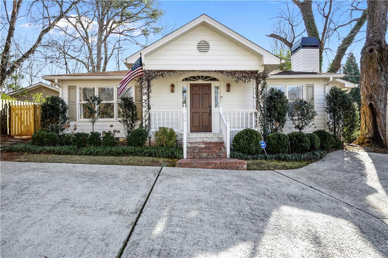
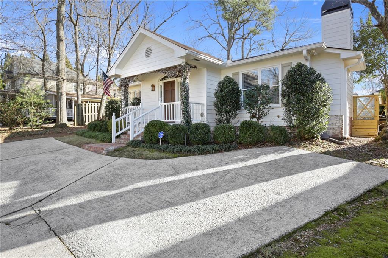
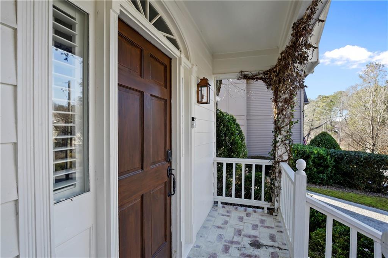
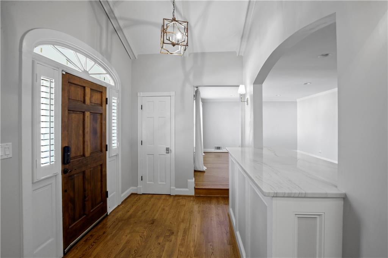
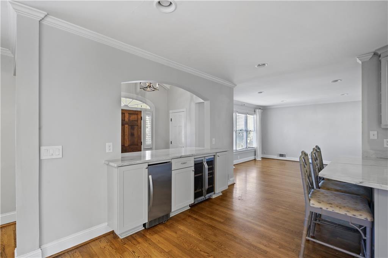
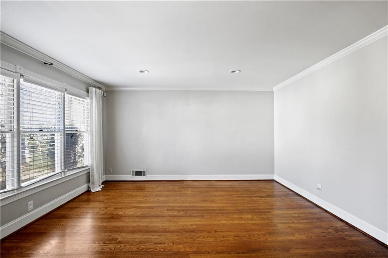
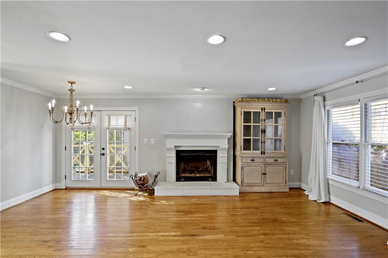
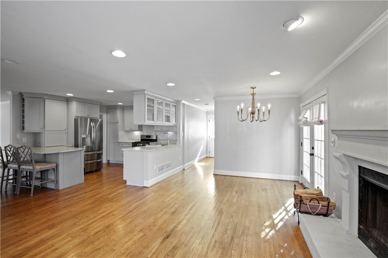
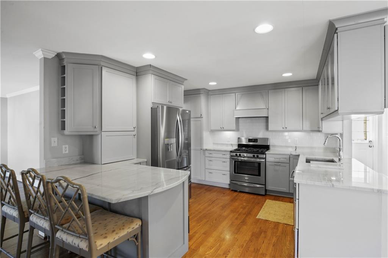
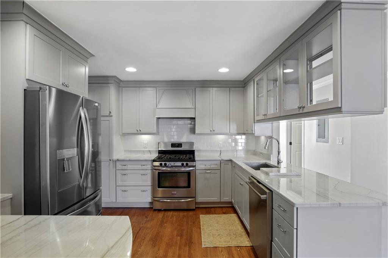
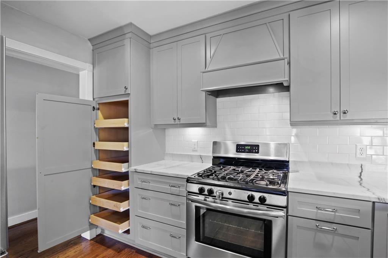
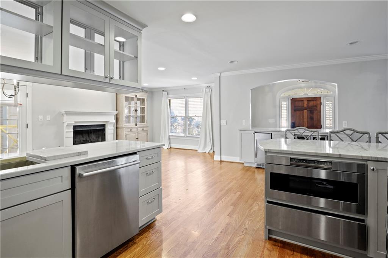
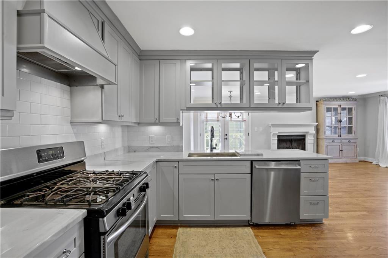
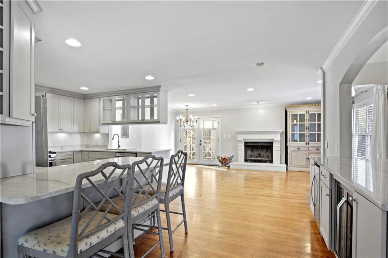
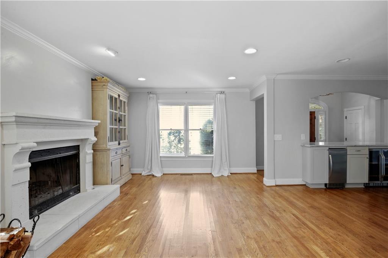
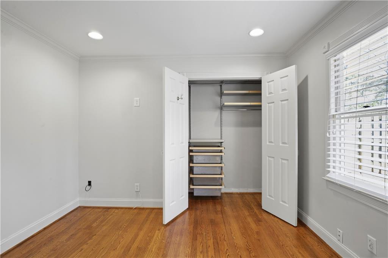
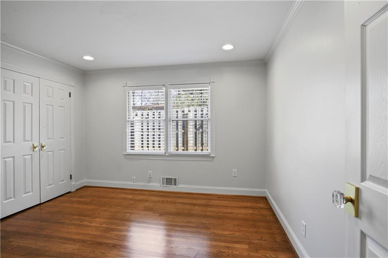
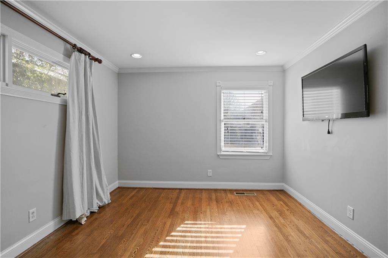
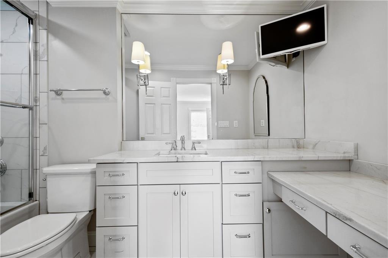
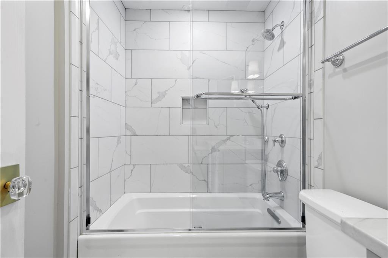
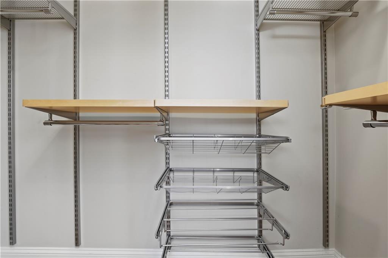
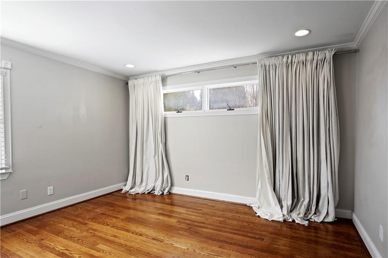
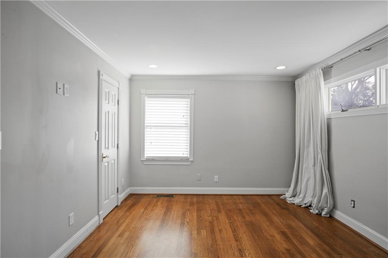
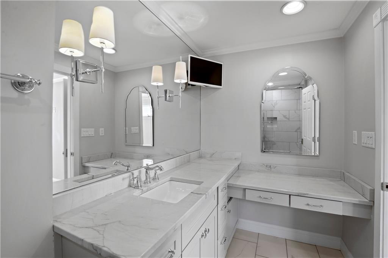
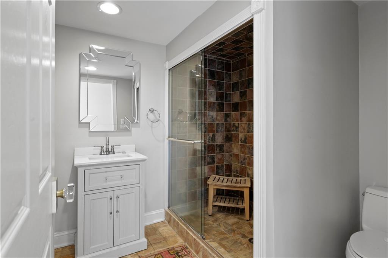
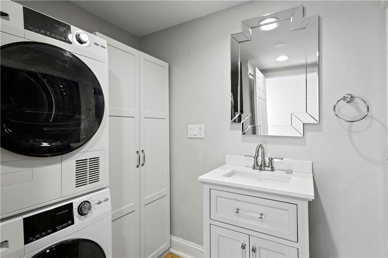
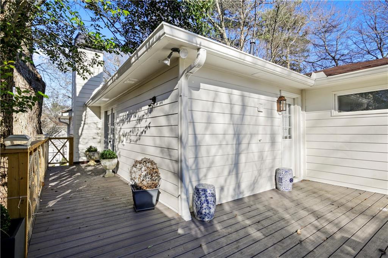
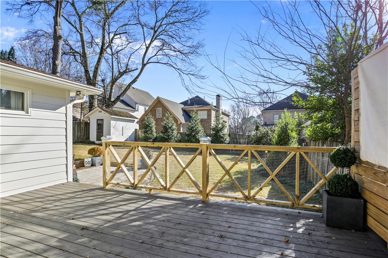
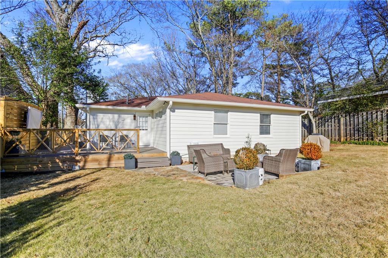
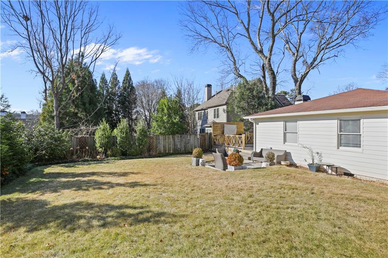
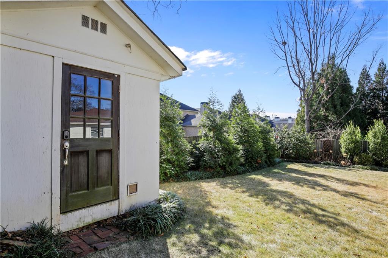
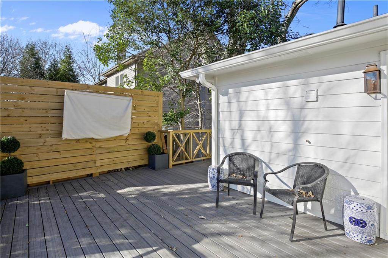
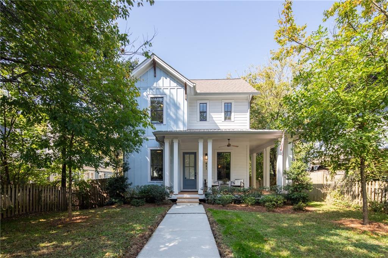
 MLS# 7357857
MLS# 7357857 