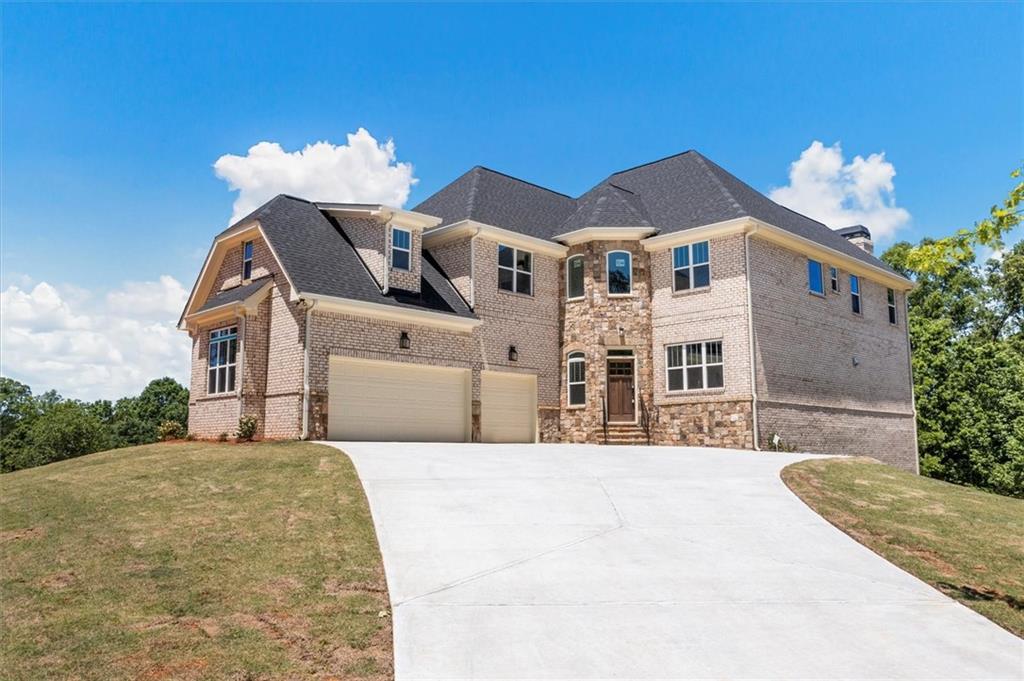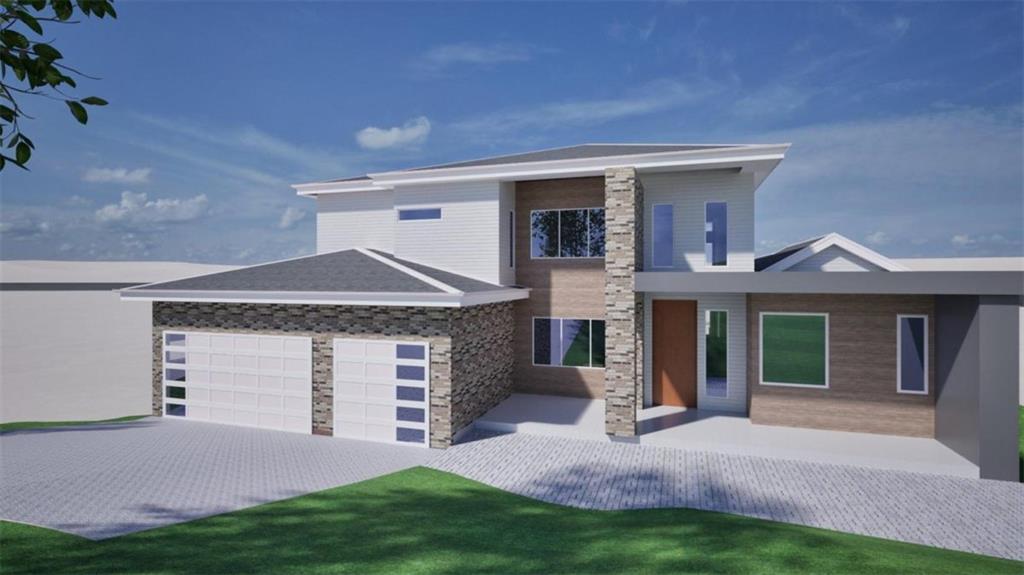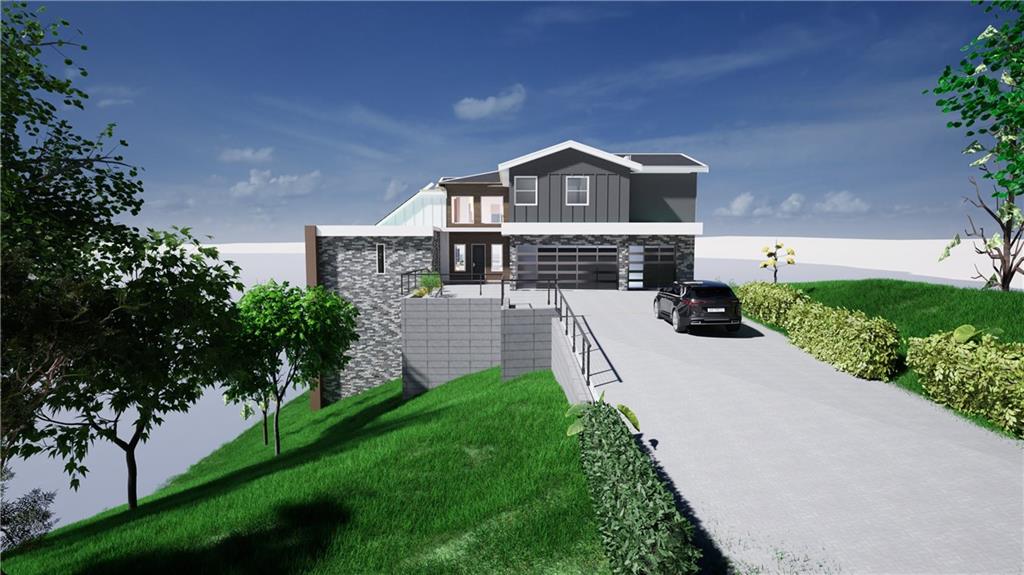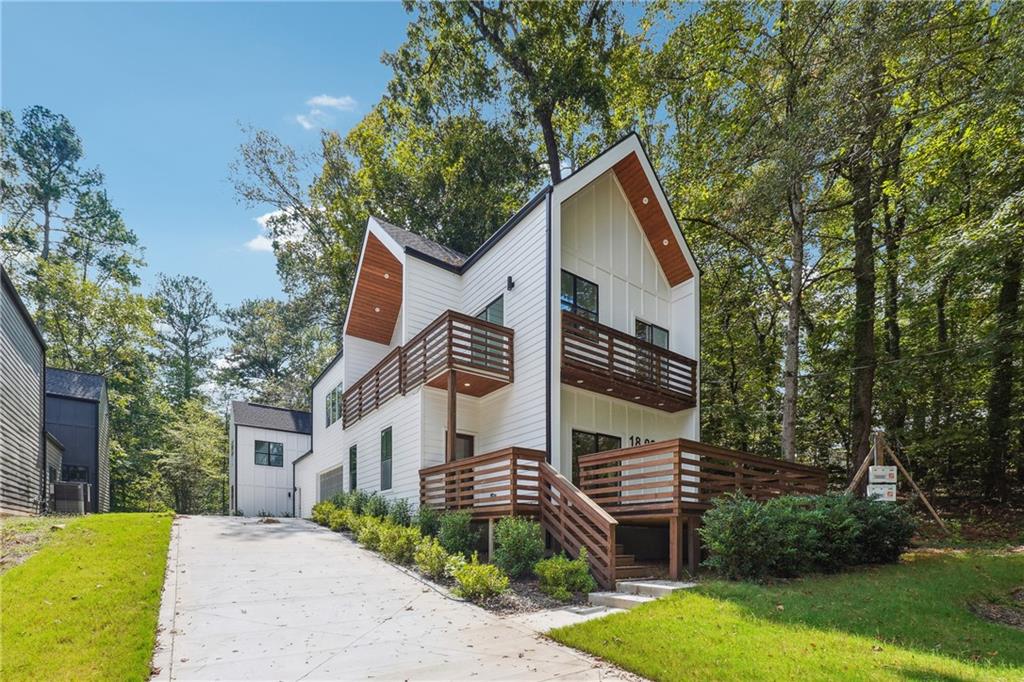Viewing Listing MLS# 410018749
Atlanta, GA 30338
- 5Beds
- 4Full Baths
- N/AHalf Baths
- N/A SqFt
- 1971Year Built
- 0.68Acres
- MLS# 410018749
- Residential
- Single Family Residence
- Active
- Approx Time on Market5 days
- AreaN/A
- CountyDekalb - GA
- Subdivision Meadowlake
Overview
Rare Dunwoody lakefront property with sweeping views of the water from every room in the rear of the home. Wonderful four-side brick traditional in the heart of Dunwoody just steps from award-winning Vanderlyn Elementary School. Renovated floorplan features kitchen that opens to great room with 16-foot vaulted ceiling and amazing panoramic view of the lake. Kitchen features stylish solid-surface countertops and white appliances, also with a wonderful view of the lake. Bedroom on the main as well as separate office/second living area. Primary suite with renovated bath featuring large glass shower with dual shower heads and spacious walk-in closet. Two additional bedrooms and full bath on 2nd level. Fully finished basement with additional bedroom and full bath. Oversized laundry room on main level. Professionally landscaped yard gently slopes to the lake. Even a dock! Newer driveway. Walk to shops and restaurants. Join any of Dunwoody's great swim/tennis clubs. Voluntary lake association.
Association Fees / Info
Hoa: No
Community Features: Lake, Near Shopping, Near Trails/Greenway, Park, Playground, Restaurant, Sidewalks, Stream Seasonal
Bathroom Info
Main Bathroom Level: 1
Total Baths: 4.00
Fullbaths: 4
Room Bedroom Features: Other
Bedroom Info
Beds: 5
Building Info
Habitable Residence: No
Business Info
Equipment: Dehumidifier, Irrigation Equipment
Exterior Features
Fence: None
Patio and Porch: Rear Porch
Exterior Features: Private Entrance, Rain Gutters
Road Surface Type: Asphalt
Pool Private: No
County: Dekalb - GA
Acres: 0.68
Pool Desc: None
Fees / Restrictions
Financial
Original Price: $825,000
Owner Financing: No
Garage / Parking
Parking Features: Garage
Green / Env Info
Green Energy Generation: None
Handicap
Accessibility Features: None
Interior Features
Security Ftr: Security System Owned, Smoke Detector(s)
Fireplace Features: Brick, Great Room
Levels: Three Or More
Appliances: Dishwasher, Electric Cooktop, Electric Oven, Gas Water Heater, Microwave, Range Hood, Refrigerator
Laundry Features: Laundry Room, Main Level
Interior Features: Bookcases, Crown Molding, Disappearing Attic Stairs, Double Vanity, Entrance Foyer, High Speed Internet, Recessed Lighting, Walk-In Closet(s)
Flooring: Carpet, Hardwood
Spa Features: None
Lot Info
Lot Size Source: Public Records
Lot Features: Back Yard, Front Yard, Lake On Lot, Landscaped, Level
Lot Size: 298 x 105
Misc
Property Attached: No
Home Warranty: No
Open House
Other
Other Structures: None
Property Info
Construction Materials: Brick 4 Sides, HardiPlank Type
Year Built: 1,971
Property Condition: Resale
Roof: Composition
Property Type: Residential Detached
Style: Traditional
Rental Info
Land Lease: No
Room Info
Kitchen Features: Breakfast Bar, Breakfast Room, Cabinets Stain, Pantry, Solid Surface Counters, View to Family Room
Room Master Bathroom Features: Separate Tub/Shower,Soaking Tub,Whirlpool Tub
Room Dining Room Features: Separate Dining Room
Special Features
Green Features: None
Special Listing Conditions: None
Special Circumstances: None
Sqft Info
Building Area Total: 3565
Building Area Source: Appraiser
Tax Info
Tax Amount Annual: 6018
Tax Year: 2,023
Tax Parcel Letter: 18-368-05-009
Unit Info
Utilities / Hvac
Cool System: Ceiling Fan(s), Central Air
Electric: 110 Volts, 220 Volts in Garage
Heating: Central, Forced Air, Natural Gas, Zoned
Utilities: Cable Available, Electricity Available, Natural Gas Available, Phone Available, Sewer Available, Water Available
Sewer: Public Sewer
Waterfront / Water
Water Body Name: None
Water Source: Public
Waterfront Features: Lake Front
Directions
From Dunwoody Village: 1.3 miles east on Mt. Vernon, right on Meadowlake, home is on the left. From I-285: north on Ashford Dunwoody, right on Mt. Vernon, 1.3 miles east on Mt. Vernon, right on Meadowlake, home is on the left.Listing Provided courtesy of Atlanta Communities
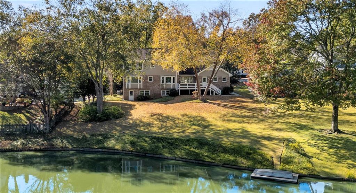
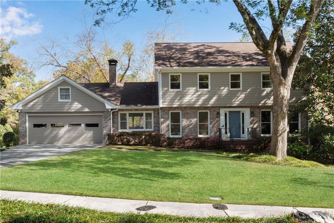
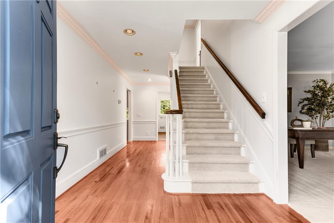
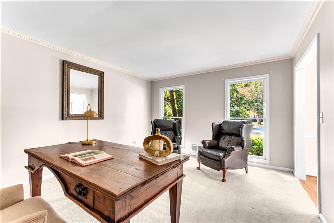
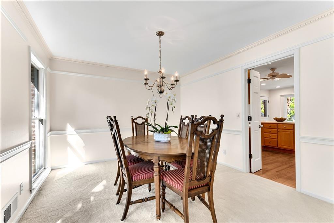
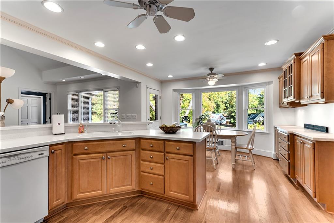
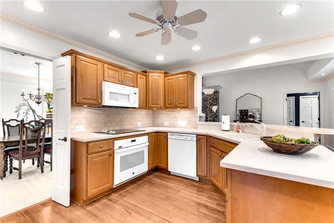
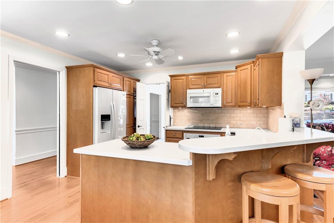
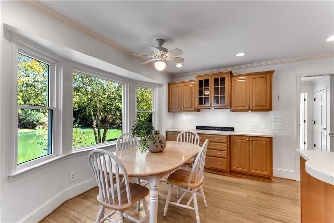
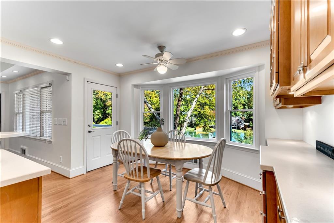
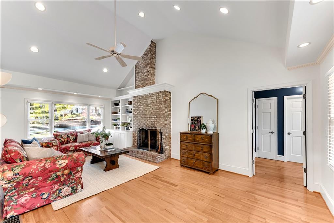
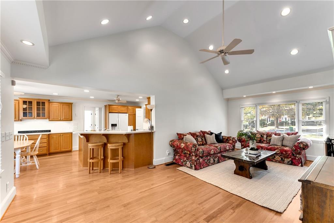
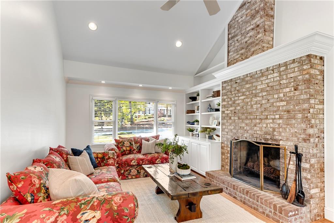
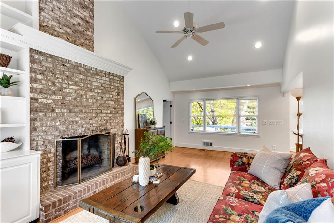
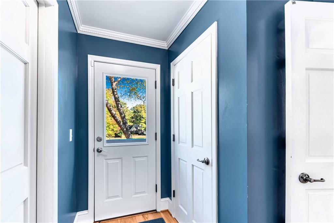
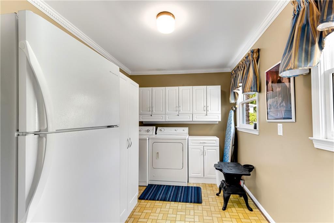
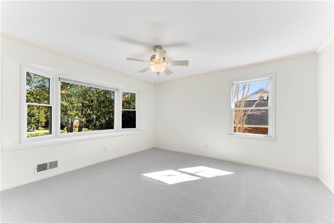
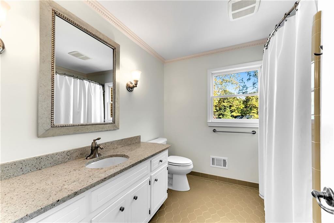
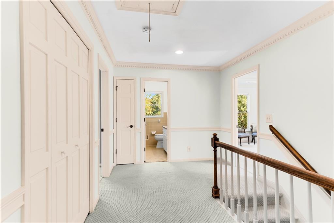
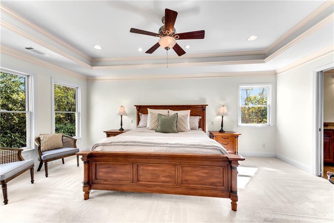
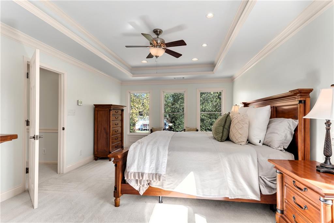
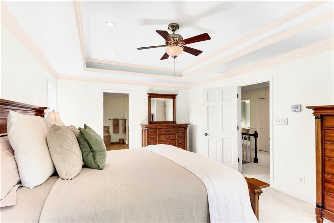
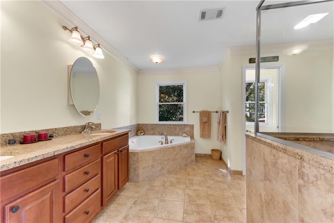
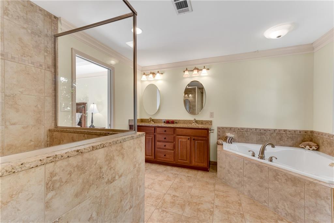
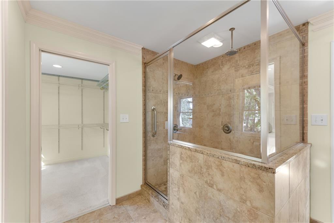
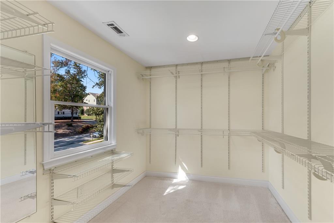
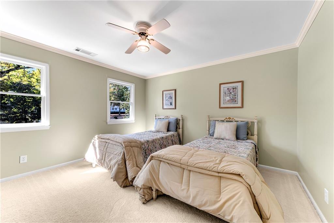
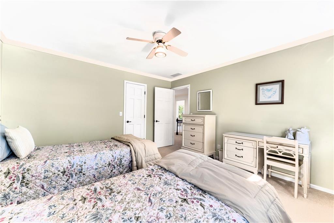
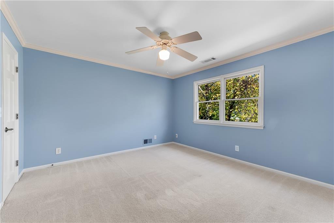
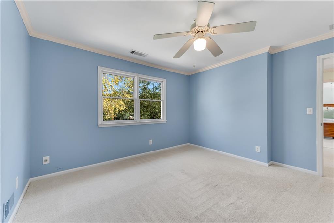
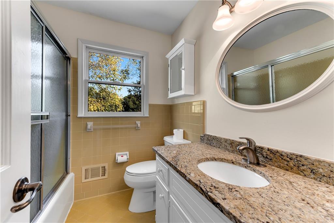
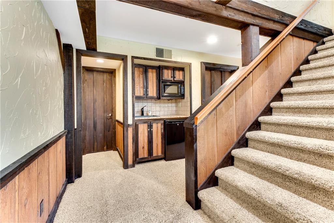
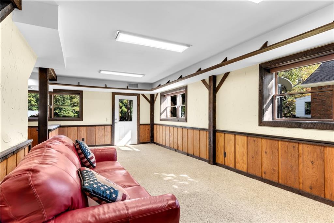
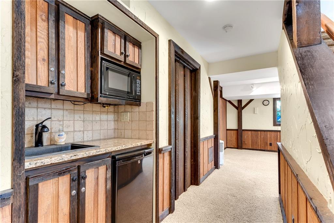
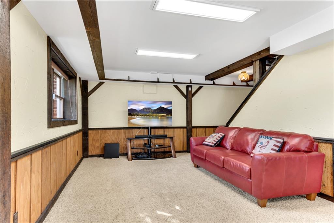
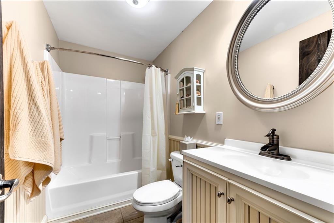
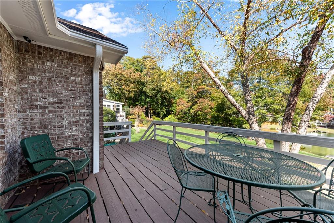
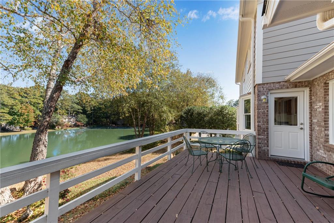
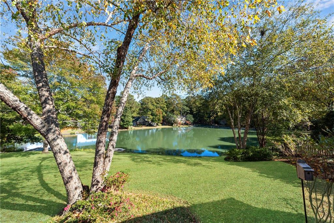
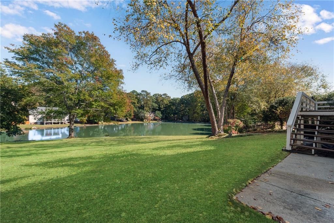
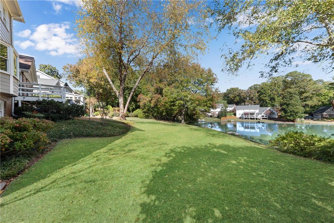
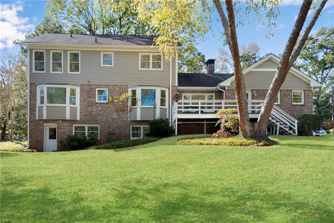
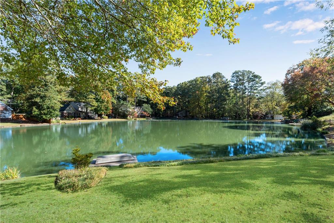
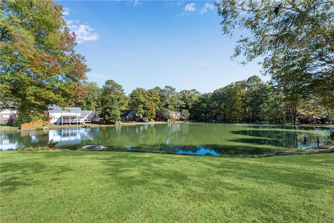
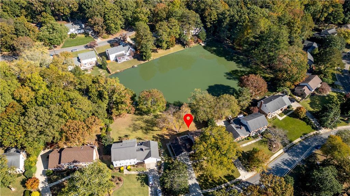
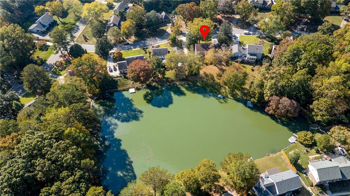
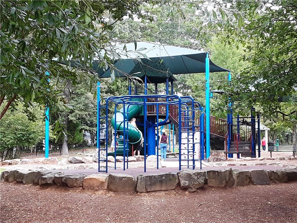
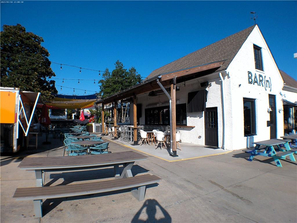
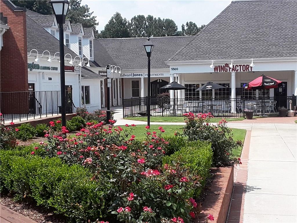
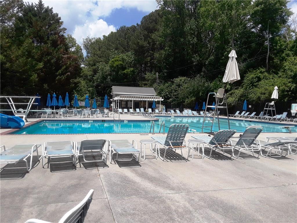
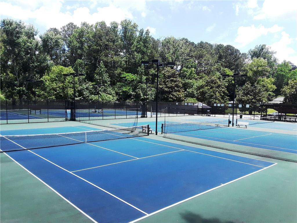
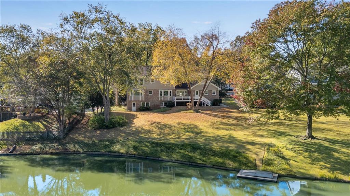
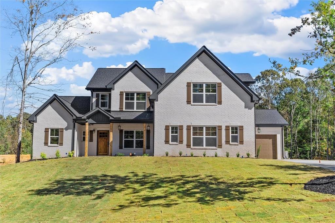
 MLS# 7376816
MLS# 7376816 