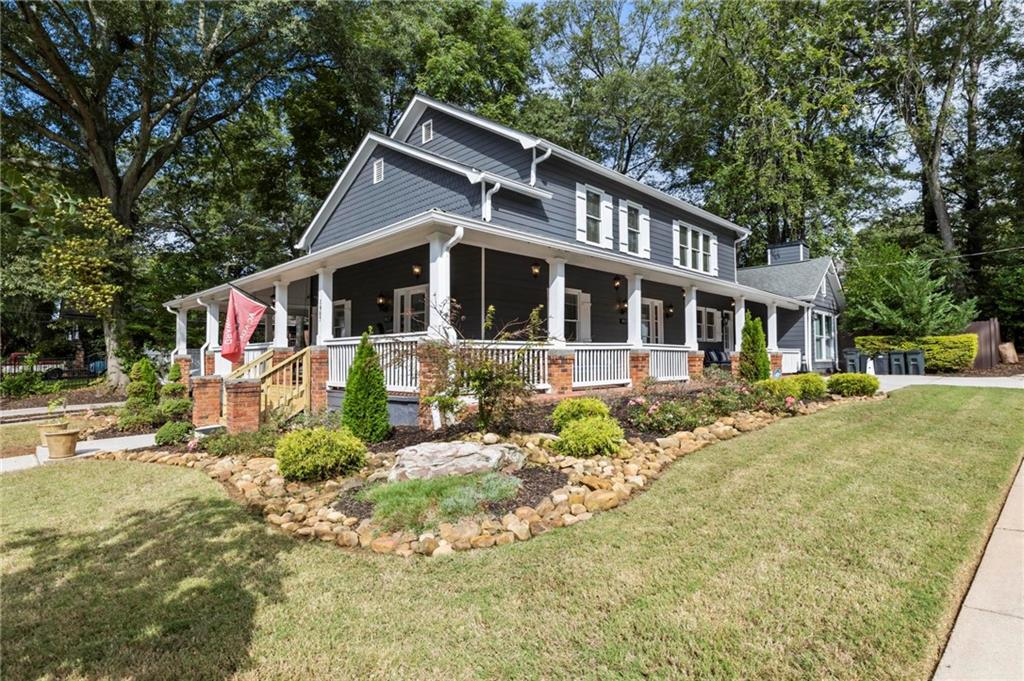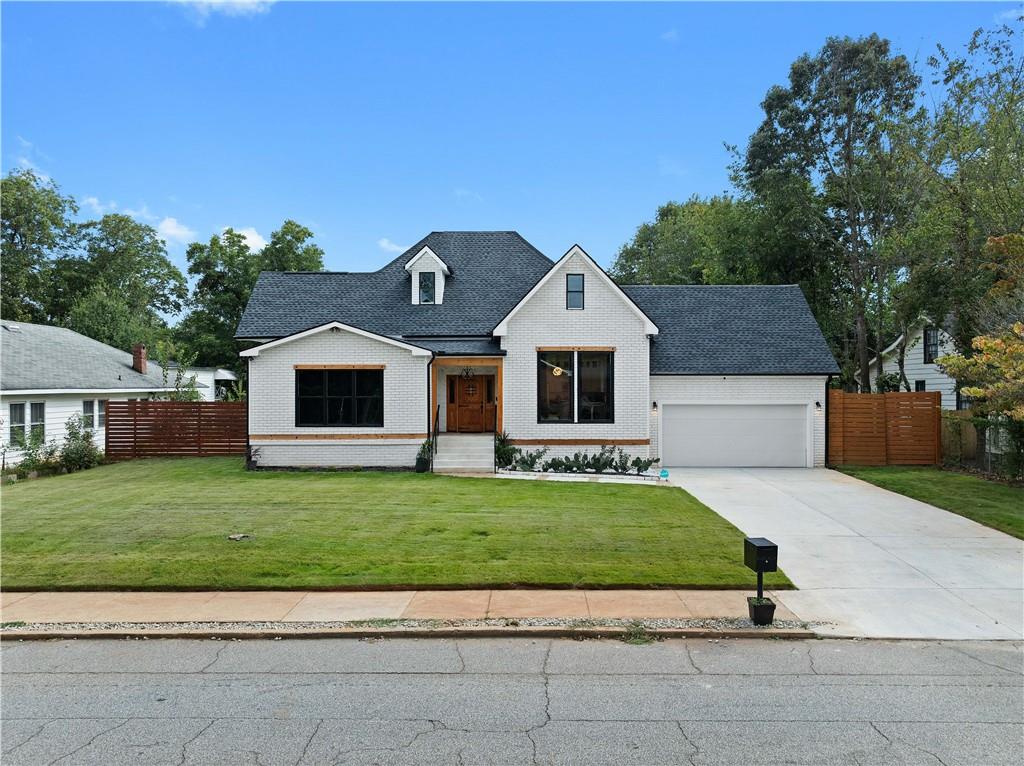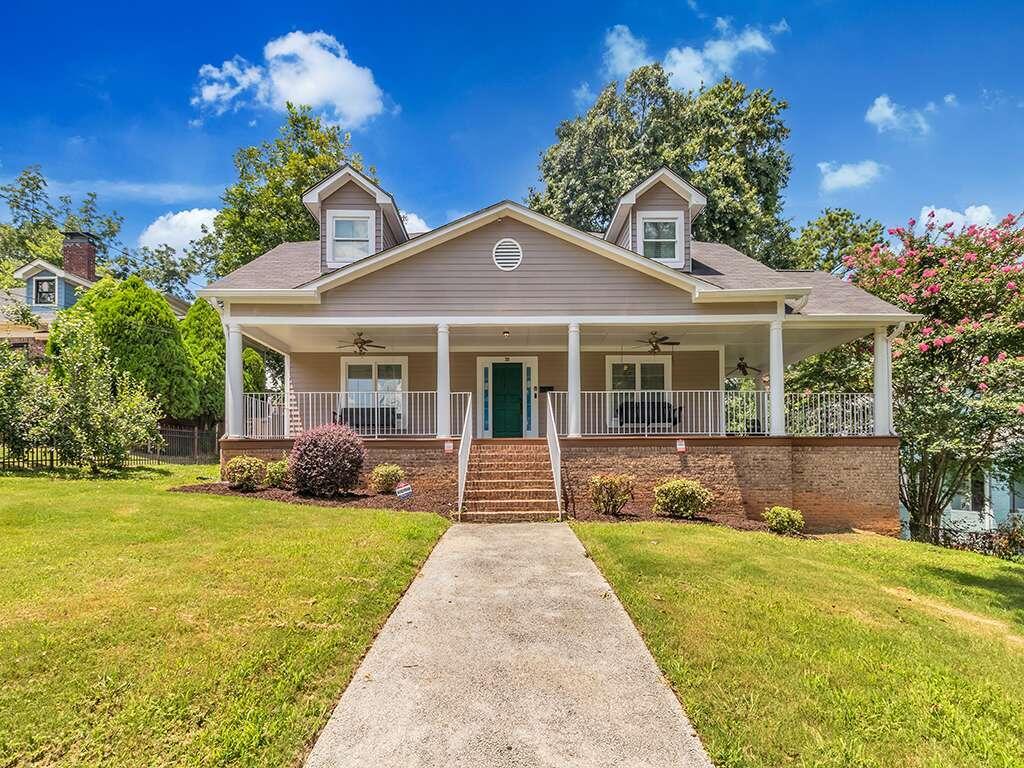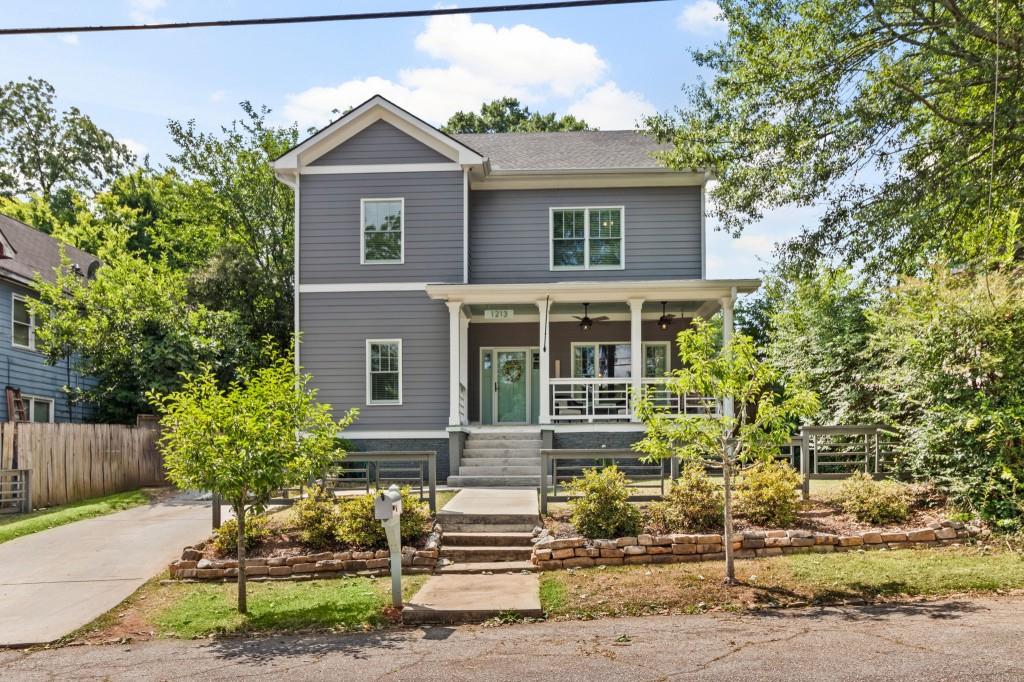Viewing Listing MLS# 410665032
Atlanta, GA 30338
- 4Beds
- 4Full Baths
- N/AHalf Baths
- N/A SqFt
- 1965Year Built
- 0.40Acres
- MLS# 410665032
- Residential
- Single Family Residence
- Active
- Approx Time on Market1 day
- AreaN/A
- CountyDekalb - GA
- Subdivision Chateau Woods
Overview
This amazing split level renovation has 4 bedrooms, 4 full bathrooms with 2 car detached garage in sought after Chateau Woods! With high end finishes throughout the home, this home is the perfect combination of a classic split level Dunwoody style home with a new modern farm house touch. The main level has brand new kitchen with high end appliances, open concept, new hardwood floors on entire level, wet bar with custom shelves, brand new roof and a beautiful great room with vaulted beamed ceilings and gas fireplace. The top level has one of two potential owner's suites and one secondary bedroom with hall full bathroom. Bottom level has 2nd potential owner's suite with massive bathroom and one additional bedroom and full hall bathroom. If you love to entertain there is a beautiful brand new deck off the main level and kitchen to enjoy the great Georgia weather and private wooded backyard.
Association Fees / Info
Hoa: No
Community Features: Other
Bathroom Info
Main Bathroom Level: 2
Total Baths: 4.00
Fullbaths: 4
Room Bedroom Features: Double Master Bedroom, Sitting Room
Bedroom Info
Beds: 4
Building Info
Habitable Residence: No
Business Info
Equipment: None
Exterior Features
Fence: None
Patio and Porch: Deck
Exterior Features: None
Road Surface Type: Asphalt
Pool Private: No
County: Dekalb - GA
Acres: 0.40
Pool Desc: None
Fees / Restrictions
Financial
Original Price: $789,900
Owner Financing: No
Garage / Parking
Parking Features: Detached
Green / Env Info
Green Energy Generation: None
Handicap
Accessibility Features: None
Interior Features
Security Ftr: Smoke Detector(s)
Fireplace Features: Electric, Family Room, Master Bedroom
Levels: Multi/Split
Appliances: Dishwasher, Gas Oven, Gas Range, Microwave, Refrigerator
Laundry Features: Laundry Room
Interior Features: Beamed Ceilings, Double Vanity
Flooring: Luxury Vinyl
Spa Features: None
Lot Info
Lot Size Source: Public Records
Lot Features: Front Yard, Landscaped, Wooded
Lot Size: 180 x 100
Misc
Property Attached: No
Home Warranty: No
Open House
Other
Other Structures: None
Property Info
Construction Materials: Brick, HardiPlank Type
Year Built: 1,965
Property Condition: Updated/Remodeled
Roof: Shingle
Property Type: Residential Detached
Style: Traditional
Rental Info
Land Lease: No
Room Info
Kitchen Features: Cabinets White, Eat-in Kitchen, Kitchen Island, Solid Surface Counters
Room Master Bathroom Features: Double Vanity,Shower Only
Room Dining Room Features: Open Concept
Special Features
Green Features: None
Special Listing Conditions: None
Special Circumstances: None
Sqft Info
Building Area Total: 3167
Building Area Source: Owner
Tax Info
Tax Amount Annual: 7815
Tax Year: 2,023
Tax Parcel Letter: 18-346-05-074
Unit Info
Utilities / Hvac
Cool System: Central Air
Electric: Other
Heating: Central
Utilities: Cable Available, Electricity Available, Natural Gas Available, Phone Available, Sewer Available, Water Available
Sewer: Public Sewer
Waterfront / Water
Water Body Name: None
Water Source: Public
Waterfront Features: None
Directions
USE GPSListing Provided courtesy of Peach State Realty
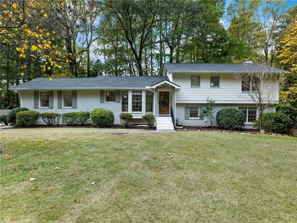
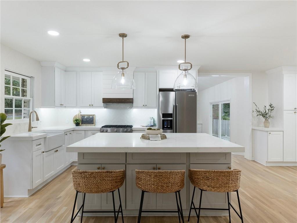
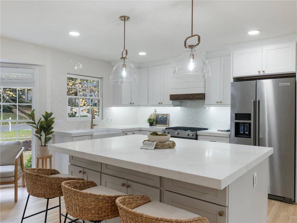
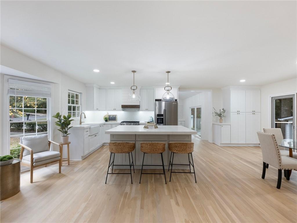
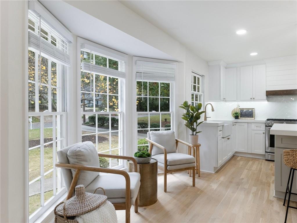
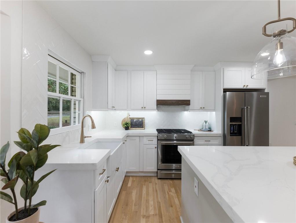
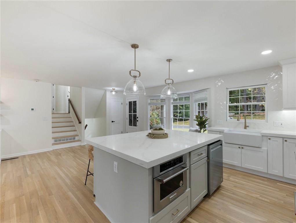
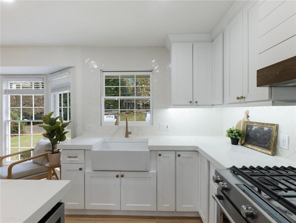
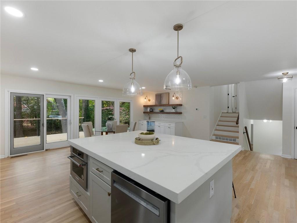
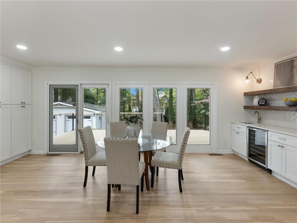
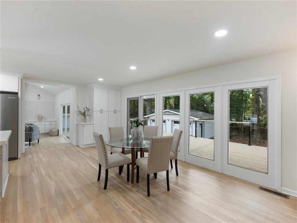
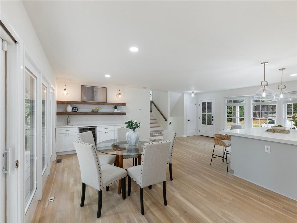
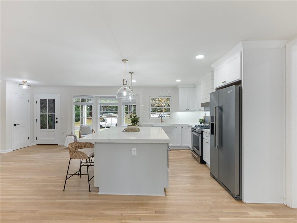
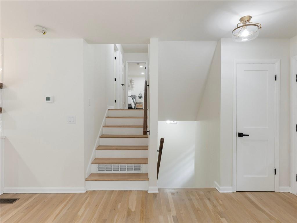
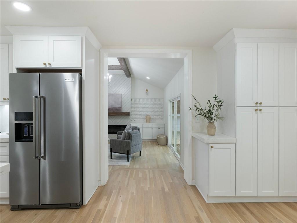
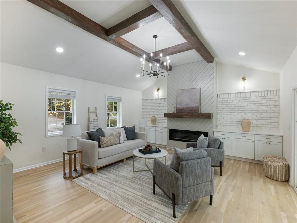
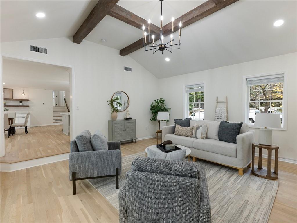
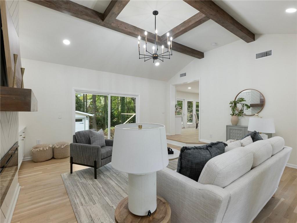
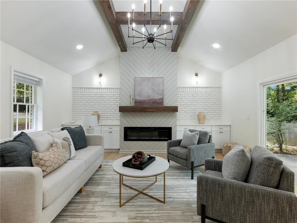
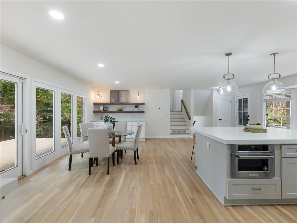
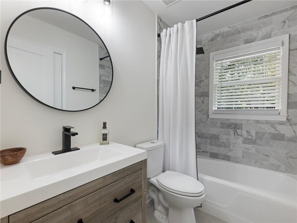
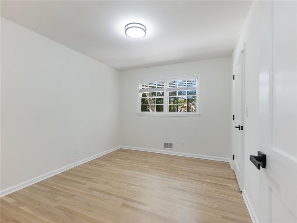
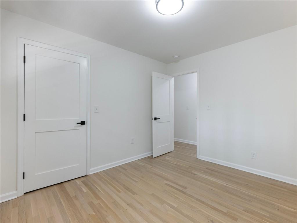
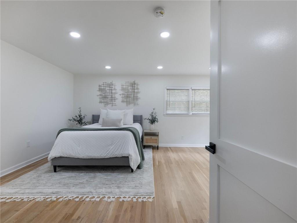
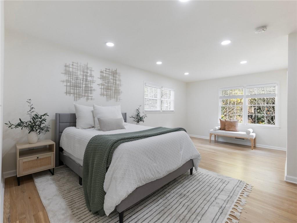
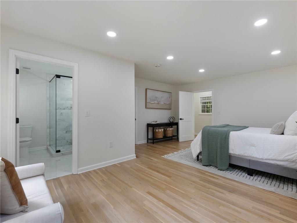
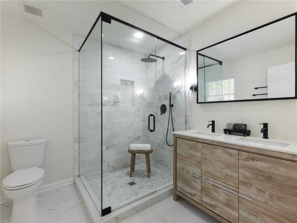
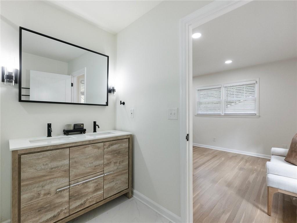
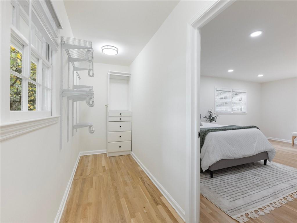
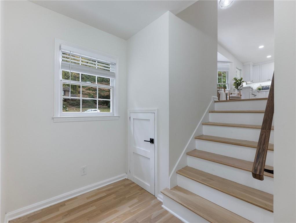
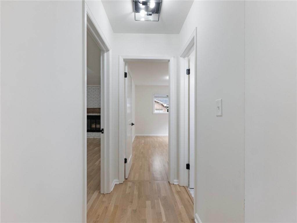
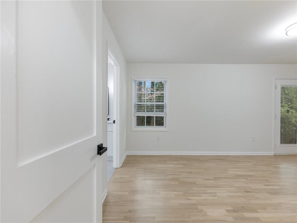
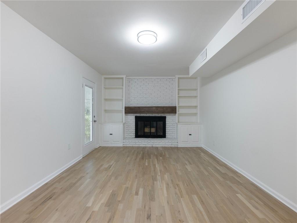
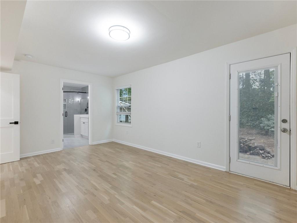
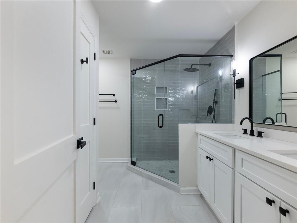
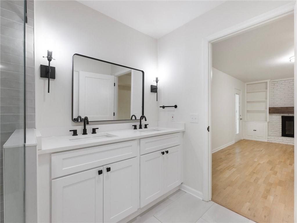
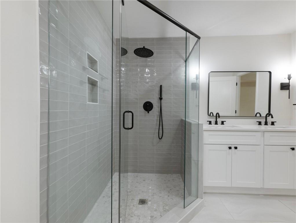
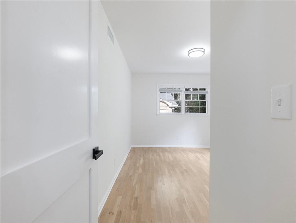
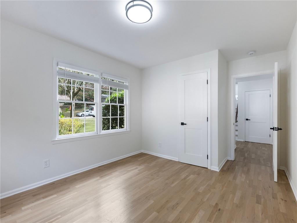
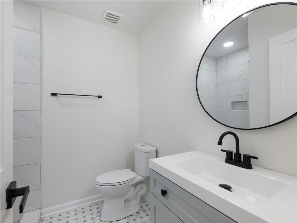
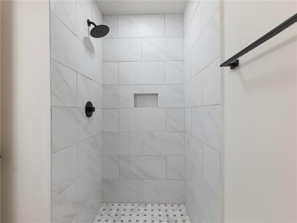
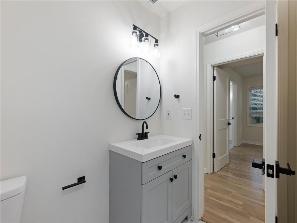
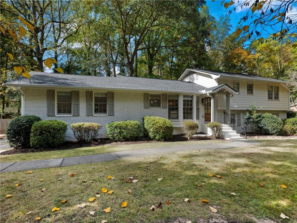
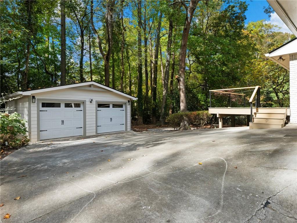
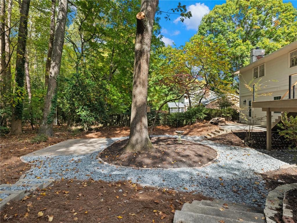
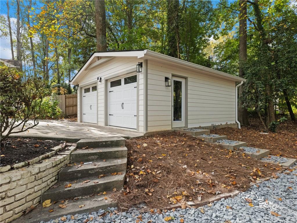
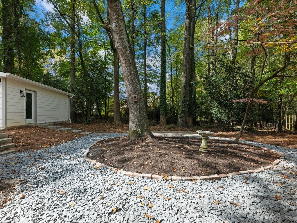
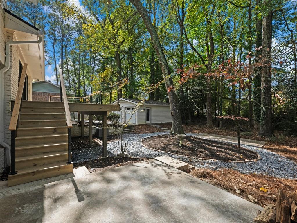
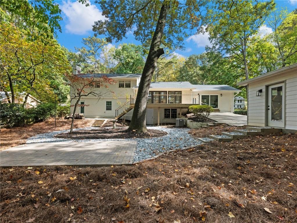
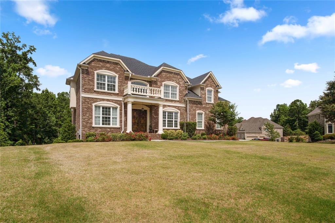
 MLS# 408852422
MLS# 408852422 