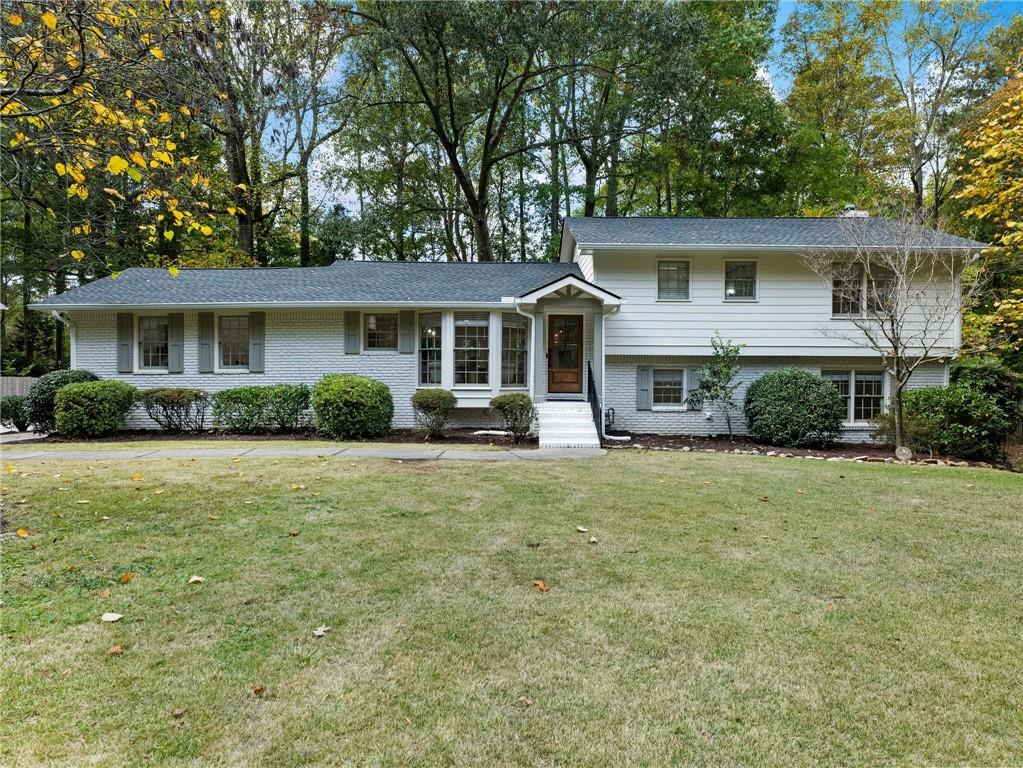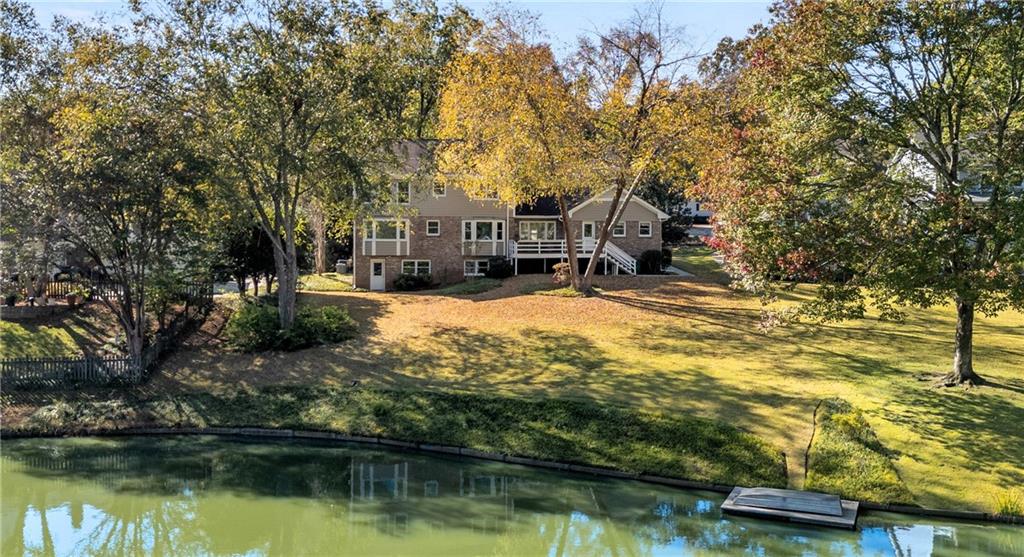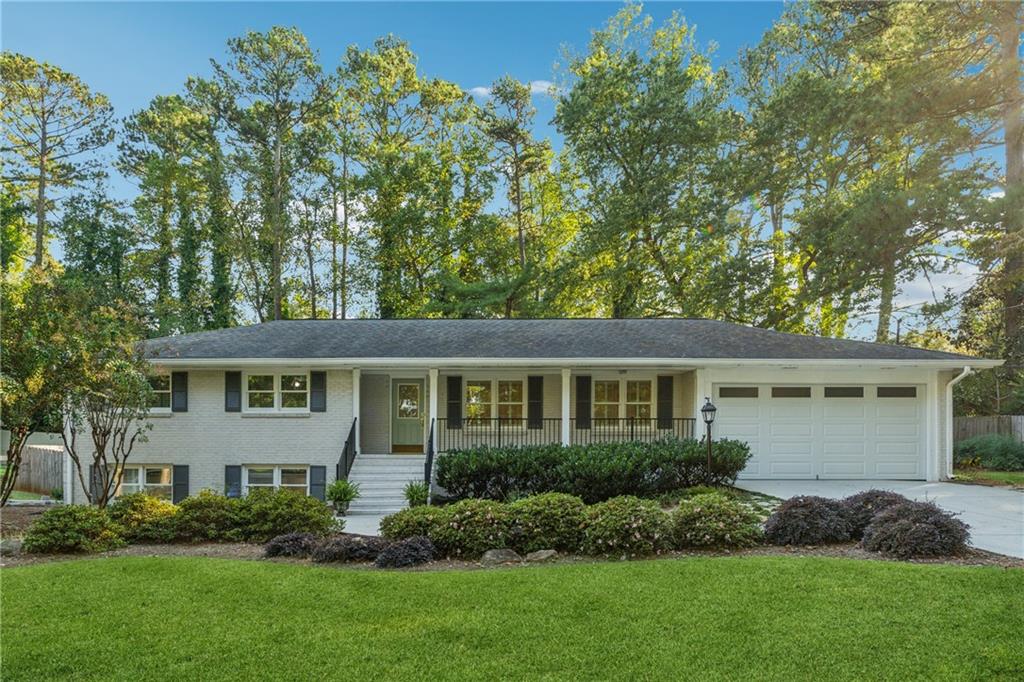Viewing Listing MLS# 409975191
Atlanta, GA 30317
- 3Beds
- 2Full Baths
- 1Half Baths
- N/A SqFt
- 2006Year Built
- 0.17Acres
- MLS# 409975191
- Residential
- Single Family Residence
- Active
- Approx Time on Market8 days
- AreaN/A
- CountyDekalb - GA
- Subdivision Kirkwood
Overview
This charming home has amazing curb appeal with its double covered front porches. This home has an open floorplan with tons of natural light. Hardwood floors, crown molding and high ceiling on the main level. There is a large formal fireside living room, separate dining room, kitchen has granite counter tops, stainless steel appliances, pantry and room for a breakfast table. The entire interior and exterior have been recently painted. The primary bedroom has two walk in closets, luxury bathroom with double vanities, separate tub and shower and private covered patio. Two additional guest bedrooms upstairs with a hall bathroom. The laundry room is upstairs. There is a private deck off the back that overlooks an area with a fire pit. Detached carriage house with 2 car garage below for parking and extra storage. This finished area above is an oversized room that is perfect for an office, entertaining or extra living space. There is a remote to open the electric gate to enter the driveway. Walking distance to restaurants, shops and schools.
Association Fees / Info
Hoa: No
Community Features: None
Bathroom Info
Halfbaths: 1
Total Baths: 3.00
Fullbaths: 2
Room Bedroom Features: Split Bedroom Plan
Bedroom Info
Beds: 3
Building Info
Habitable Residence: No
Business Info
Equipment: None
Exterior Features
Fence: Back Yard, Wood
Patio and Porch: Covered, Deck
Exterior Features: Private Entrance, Private Yard
Road Surface Type: Asphalt
Pool Private: No
County: Dekalb - GA
Acres: 0.17
Pool Desc: None
Fees / Restrictions
Financial
Original Price: $799,900
Owner Financing: No
Garage / Parking
Parking Features: Detached, Garage, Garage Door Opener, Level Driveway
Green / Env Info
Green Energy Generation: None
Handicap
Accessibility Features: Accessible Bedroom
Interior Features
Security Ftr: Security System Owned
Fireplace Features: Factory Built, Gas Log
Levels: Two
Appliances: Dishwasher, Disposal, Dryer, Gas Range, Microwave, Refrigerator, Washer
Laundry Features: In Hall, Upper Level
Interior Features: Crown Molding, Double Vanity, High Ceilings 9 ft Main, Walk-In Closet(s)
Flooring: Carpet, Hardwood
Spa Features: None
Lot Info
Lot Size Source: Other
Lot Features: Back Yard, Level
Misc
Property Attached: No
Home Warranty: No
Open House
Other
Other Structures: None
Property Info
Construction Materials: Frame
Year Built: 2,006
Property Condition: Resale
Roof: Composition
Property Type: Residential Detached
Style: Traditional
Rental Info
Land Lease: No
Room Info
Kitchen Features: Cabinets Stain, Eat-in Kitchen, Pantry, Stone Counters
Room Master Bathroom Features: Double Vanity,Separate Tub/Shower
Room Dining Room Features: Open Concept
Special Features
Green Features: None
Special Listing Conditions: None
Special Circumstances: None
Sqft Info
Building Area Total: 1848
Building Area Source: Owner
Tax Info
Tax Amount Annual: 2307
Tax Year: 2,023
Tax Parcel Letter: 15-206-04-045
Unit Info
Utilities / Hvac
Cool System: Ceiling Fan(s), Central Air
Electric: 110 Volts
Heating: Forced Air
Utilities: Cable Available, Electricity Available, Natural Gas Available, Sewer Available, Underground Utilities, Water Available
Sewer: Public Sewer
Waterfront / Water
Water Body Name: None
Water Source: Public
Waterfront Features: None
Directions
I-20 West, Exit Maynard Terrace and turn Left. Turn Right on Memorial Drive. 2nd street on Left is Clay St SE to home on the right.Listing Provided courtesy of Coldwell Banker Realty
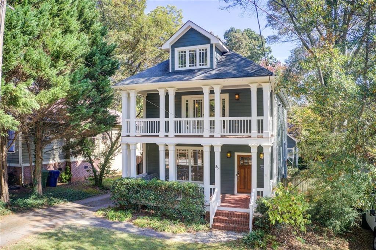
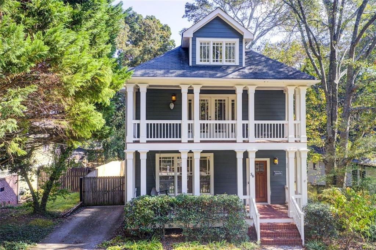
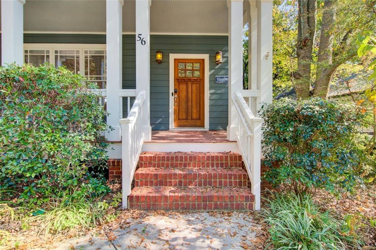
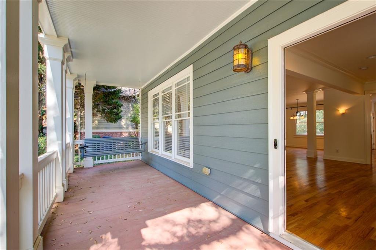
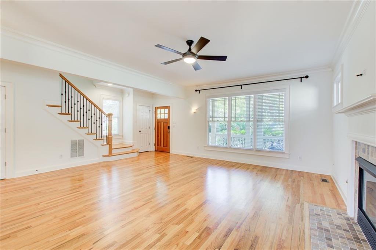
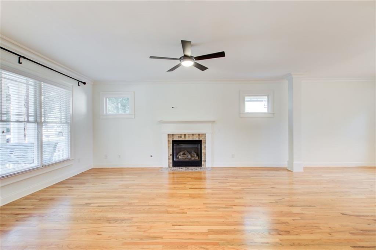
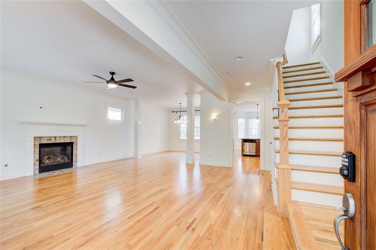
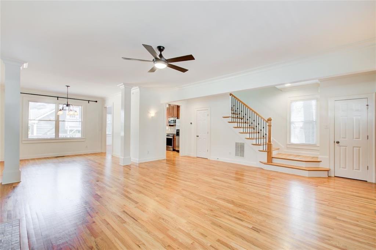
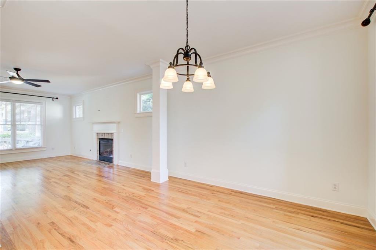
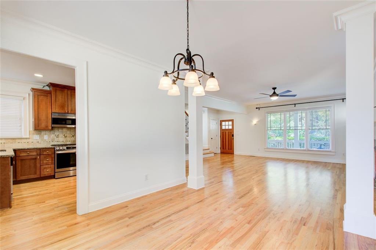
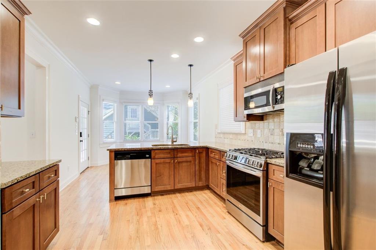
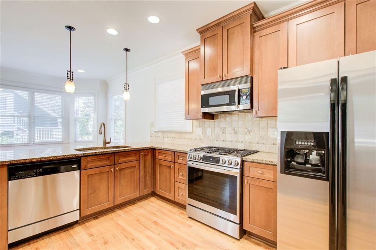
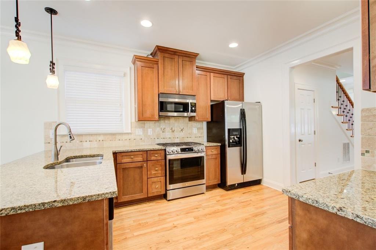
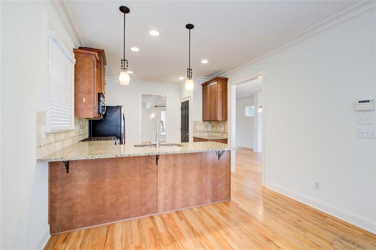
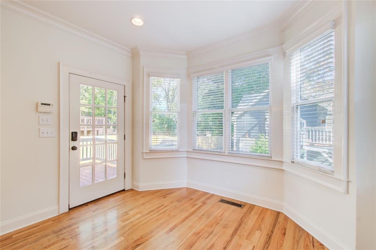
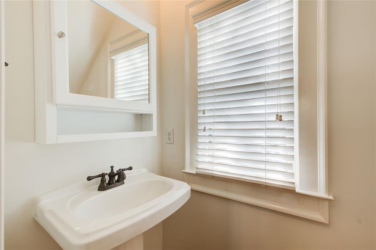
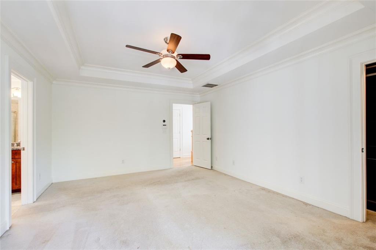
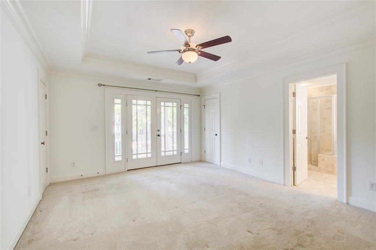
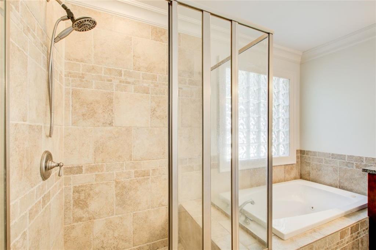
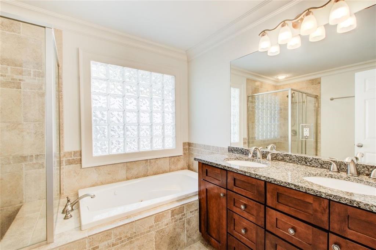
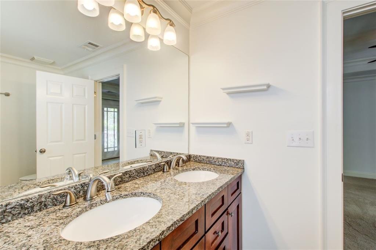
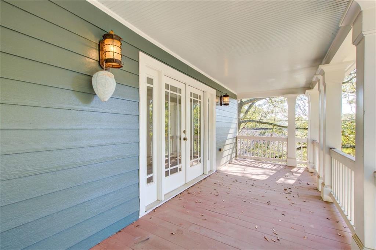
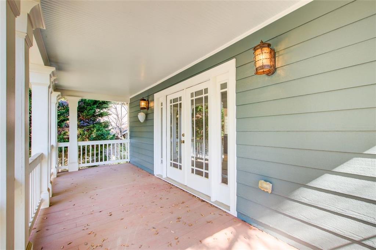
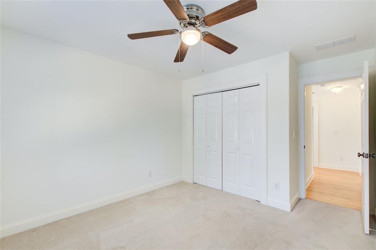
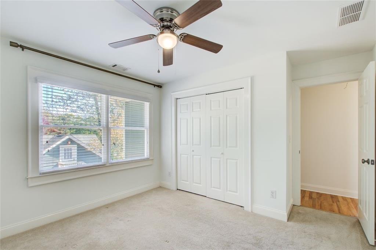
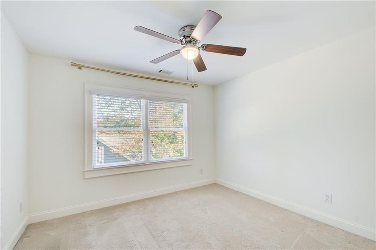
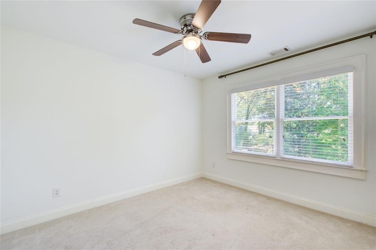
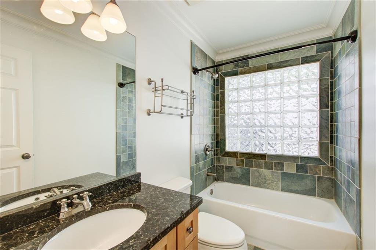
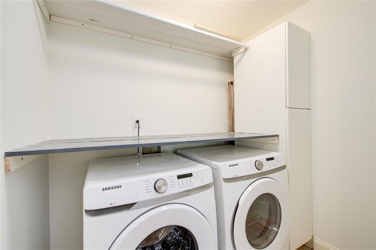
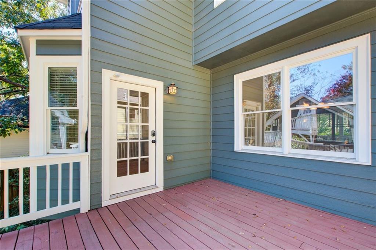
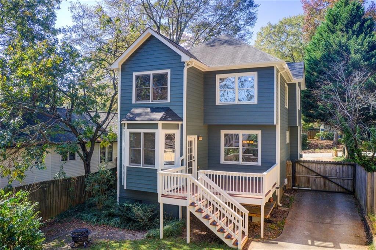
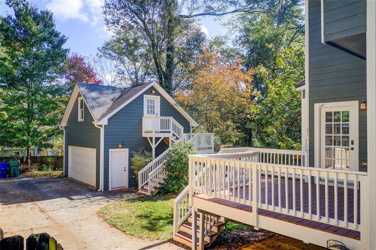
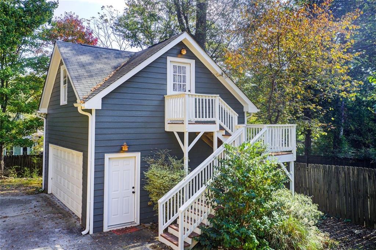
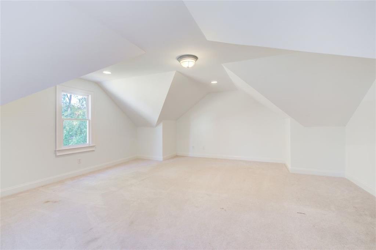
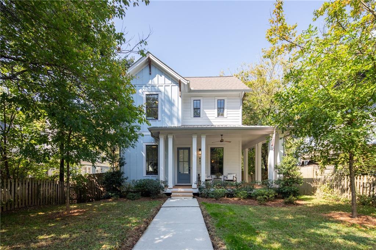
 MLS# 7357857
MLS# 7357857 