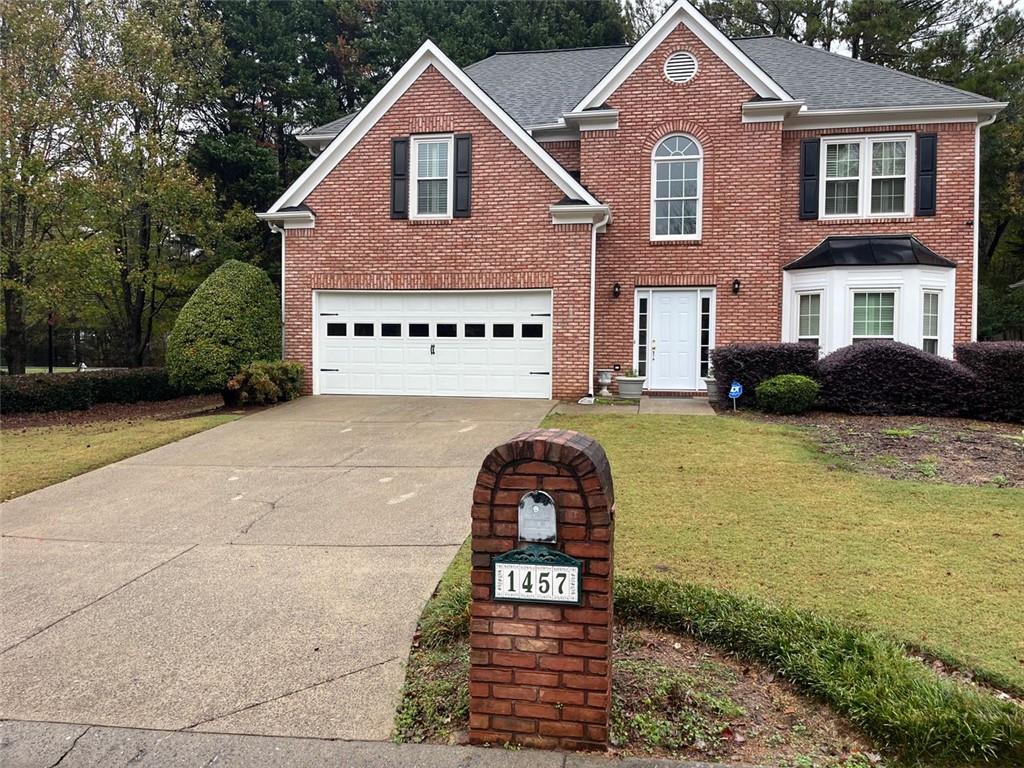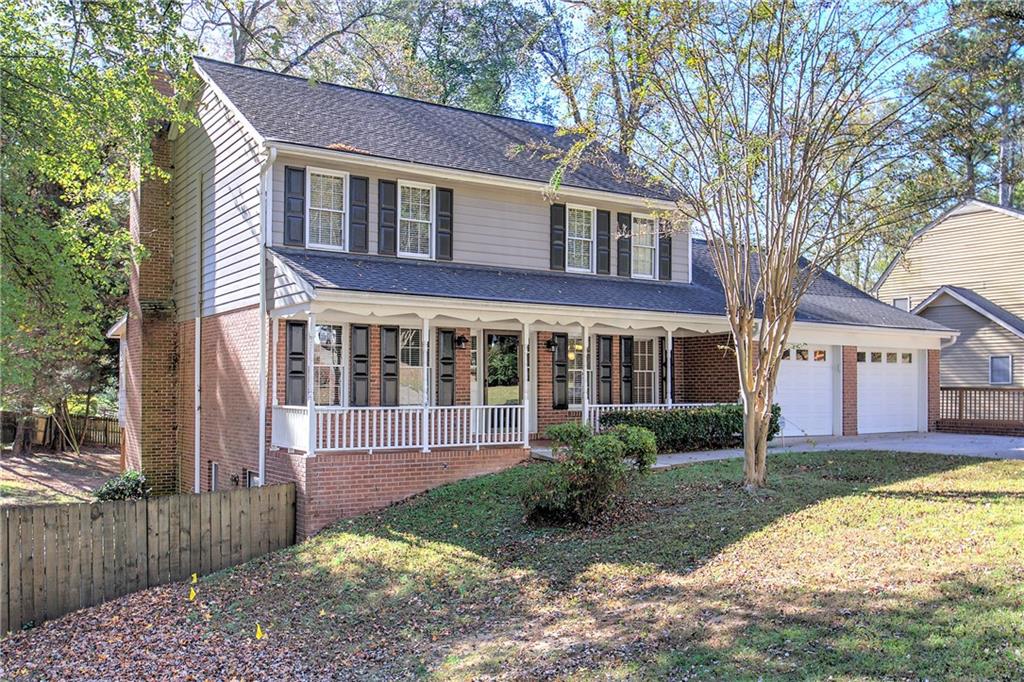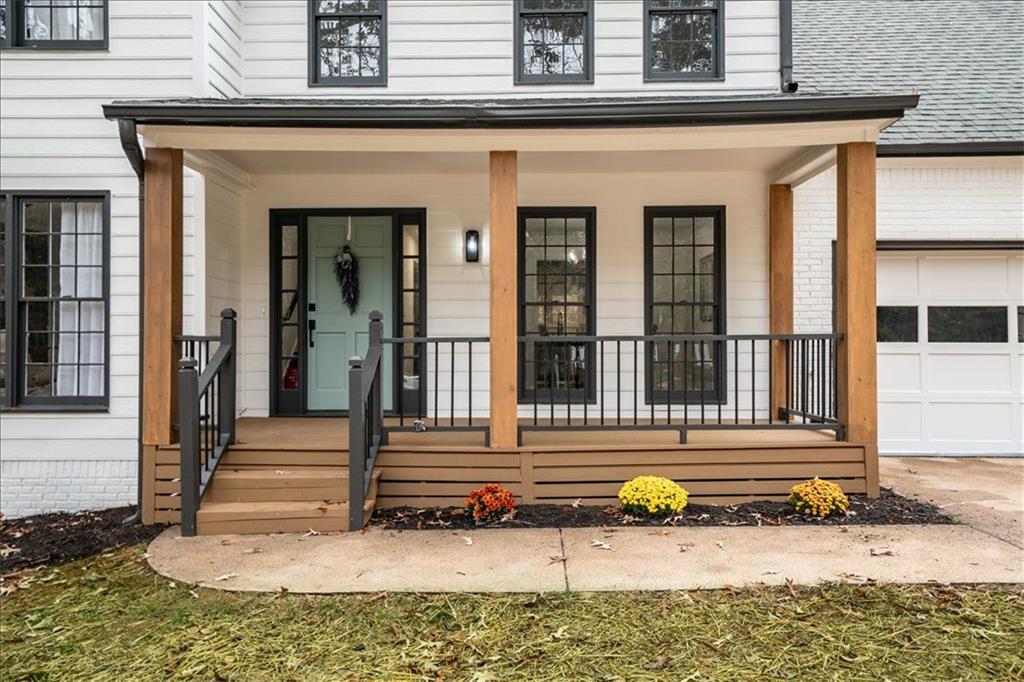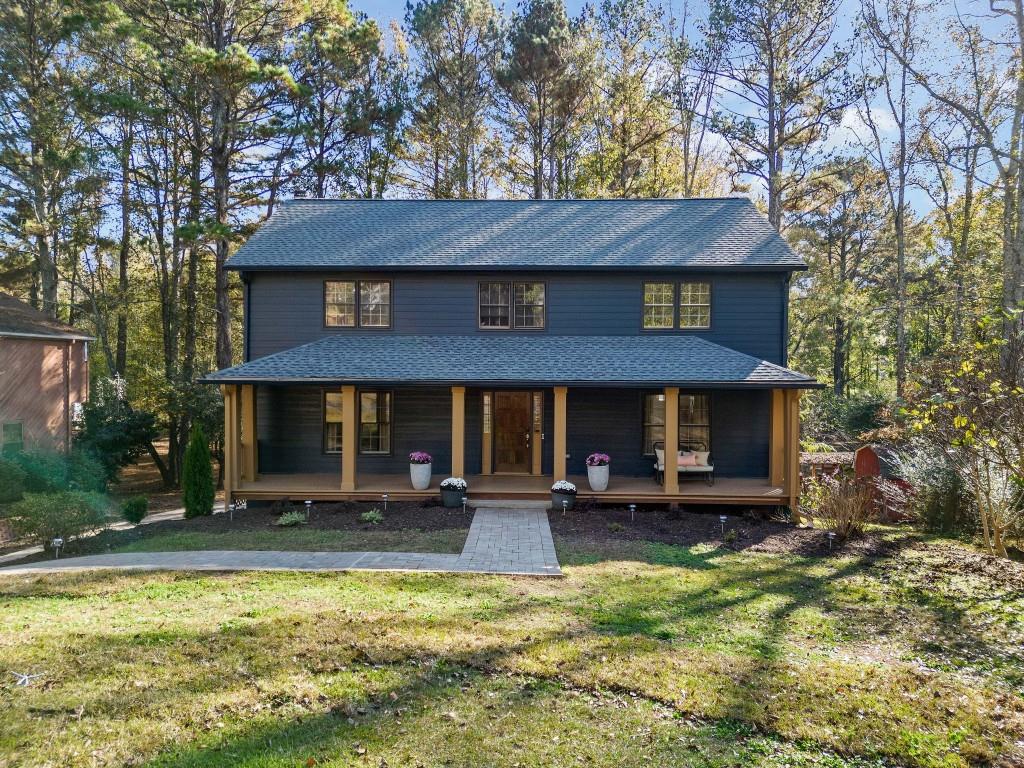Viewing Listing MLS# 406354709
Marietta, GA 30066
- 4Beds
- 2Full Baths
- 1Half Baths
- N/A SqFt
- 1988Year Built
- 0.65Acres
- MLS# 406354709
- Residential
- Single Family Residence
- Active
- Approx Time on Market22 days
- AreaN/A
- CountyCobb - GA
- Subdivision Stocktons Chase
Overview
Welcome home to this fabulous value in the heart of East Cobb. So much space, both inside and out, located in a family-friendly community packed with activities for all ages. This hard coat stucco gem has room to entertain large groups, the spacious fireside kitchen flows into a bright sunroom which leads to a lovely wisteria-covered deck overlooking a peaceful pond. The main level has many options with a front living room, dining room, updated family room with crisp built-in shelves flanking the two sided fireplace, a large eat-in kitchen and sunroom. The back staircase leads to an expansive bonus room. Three bedrooms in addition to the primary complete the second floor. There are permanent stairs to the decked attic off of the primary bedroom. The freshly painted garage is huge! The unfinished basement is a canvas of opportunity with a dedicated garage door from the secondary driveway. This is a perfect spot for a large workshop. Professional landscaping is the icing on the cake and gives this home wonderful curb appeal!
Association Fees / Info
Hoa: Yes
Hoa Fees Frequency: Annually
Hoa Fees: 510
Community Features: Homeowners Assoc, Near Schools, Near Shopping, Playground, Pool, Sidewalks, Street Lights, Tennis Court(s)
Association Fee Includes: Swim, Tennis
Bathroom Info
Halfbaths: 1
Total Baths: 3.00
Fullbaths: 2
Room Bedroom Features: Other
Bedroom Info
Beds: 4
Building Info
Habitable Residence: No
Business Info
Equipment: None
Exterior Features
Fence: None
Patio and Porch: Deck
Exterior Features: Rain Gutters
Road Surface Type: Asphalt
Pool Private: No
County: Cobb - GA
Acres: 0.65
Pool Desc: None
Fees / Restrictions
Financial
Original Price: $525,000
Owner Financing: No
Garage / Parking
Parking Features: Attached, Garage, Garage Door Opener, Garage Faces Front, Kitchen Level
Green / Env Info
Green Energy Generation: None
Handicap
Accessibility Features: None
Interior Features
Security Ftr: Smoke Detector(s)
Fireplace Features: Double Sided, Family Room, Other Room
Levels: Two
Appliances: Dishwasher, Disposal, Gas Range, Gas Water Heater, Refrigerator, Self Cleaning Oven, Tankless Water Heater
Laundry Features: Laundry Room, Upper Level
Interior Features: Bookcases, Entrance Foyer
Flooring: Carpet, Hardwood, Tile
Spa Features: None
Lot Info
Lot Size Source: Public Records
Lot Features: Back Yard, Pond on Lot
Lot Size: x
Misc
Property Attached: No
Home Warranty: No
Open House
Other
Other Structures: None
Property Info
Construction Materials: Stucco, Other
Year Built: 1,988
Property Condition: Resale
Roof: Composition
Property Type: Residential Detached
Style: Traditional
Rental Info
Land Lease: No
Room Info
Kitchen Features: Breakfast Bar, Cabinets Stain, Eat-in Kitchen, Kitchen Island, Stone Counters, Wine Rack
Room Master Bathroom Features: Separate Tub/Shower,Whirlpool Tub
Room Dining Room Features: Separate Dining Room
Special Features
Green Features: Thermostat
Special Listing Conditions: None
Special Circumstances: None
Sqft Info
Building Area Total: 3292
Building Area Source: Public Records
Tax Info
Tax Amount Annual: 4911
Tax Year: 2,023
Tax Parcel Letter: 16-0307-0-059-0
Unit Info
Utilities / Hvac
Cool System: Central Air
Electric: 110 Volts
Heating: Central
Utilities: Cable Available, Electricity Available, Natural Gas Available, Phone Available, Sewer Available, Underground Utilities, Water Available
Sewer: Public Sewer
Waterfront / Water
Water Body Name: None
Water Source: Public
Waterfront Features: Pond
Directions
Located off Blackwell Road near ShallowfordListing Provided courtesy of Keller Williams North Atlanta
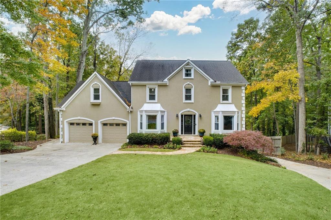
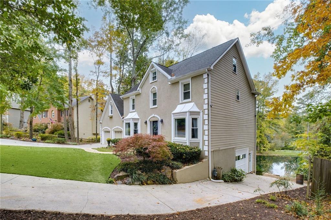
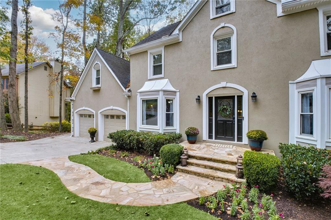
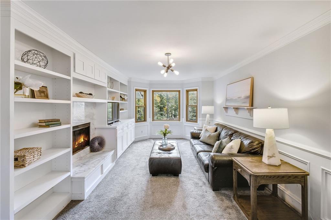
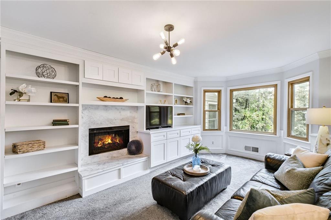
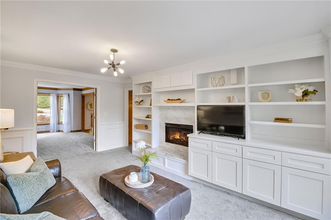
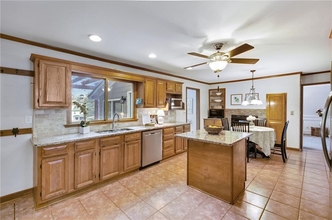
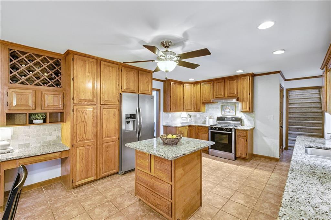
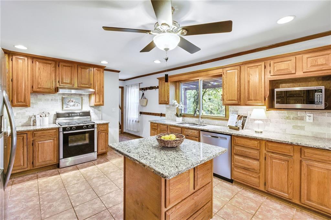
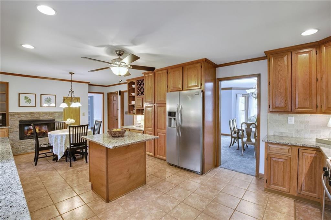
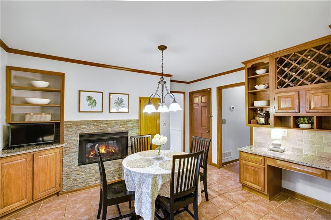
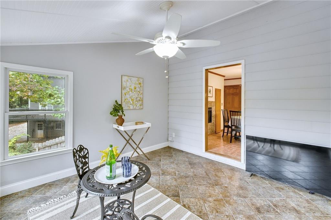
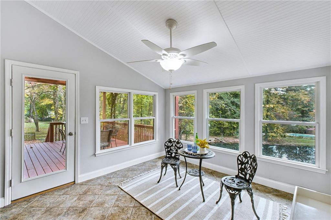
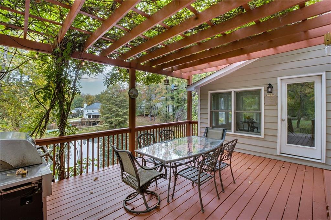
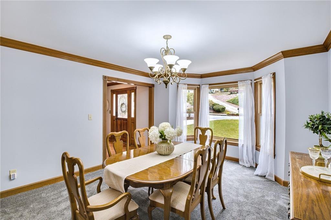
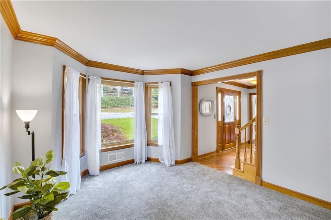
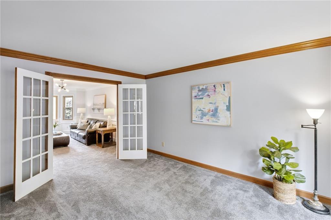
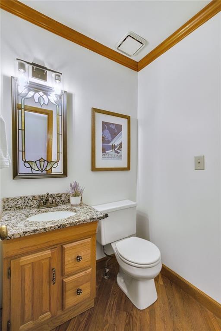
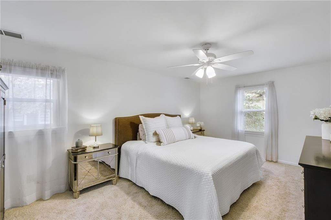
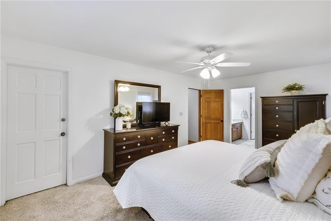
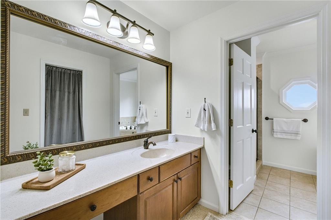
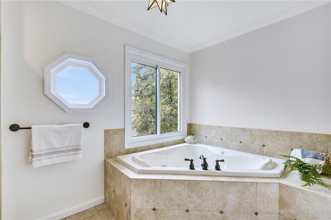
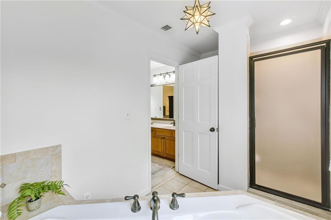
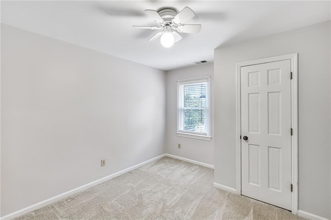
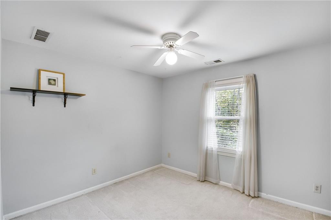
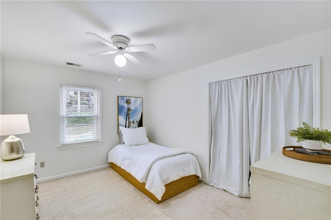
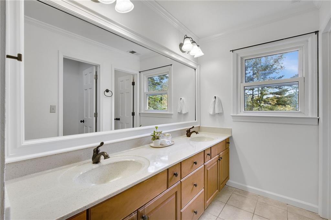
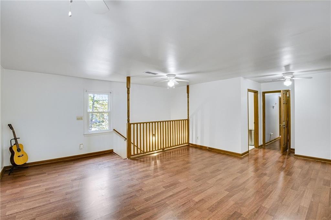
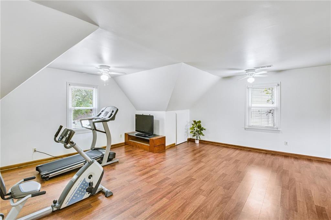
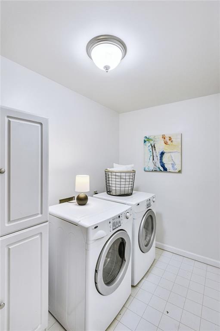
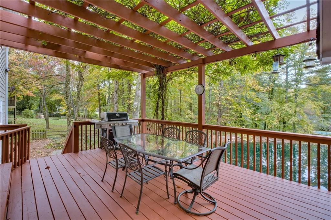
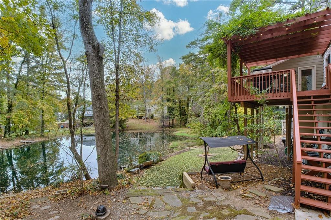
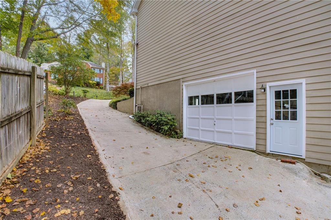
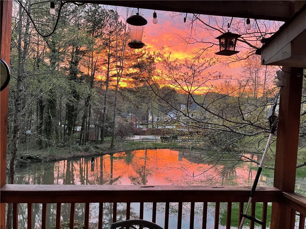
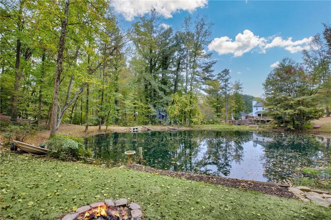
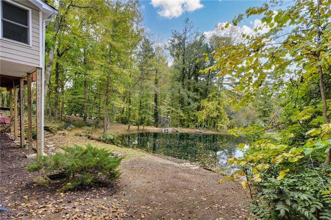
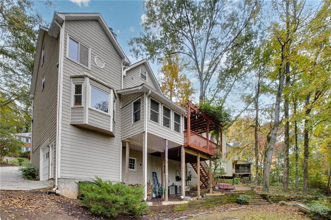
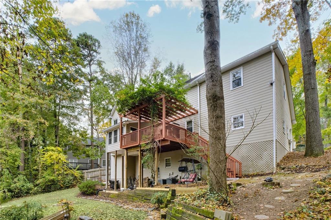
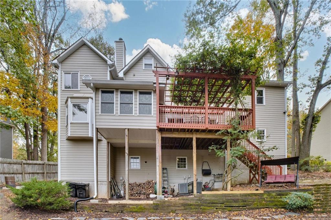
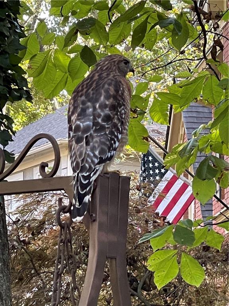
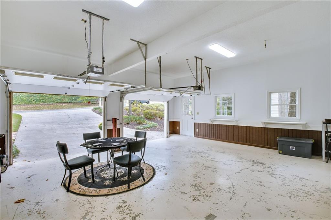
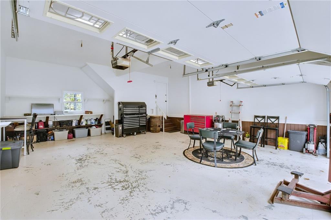
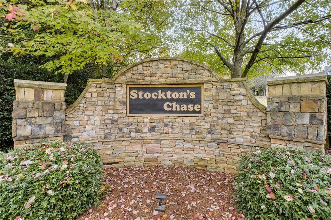
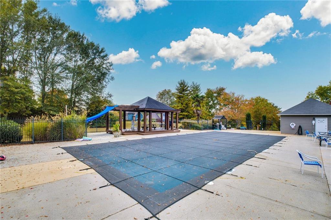
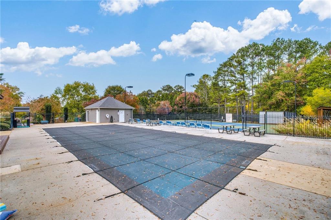
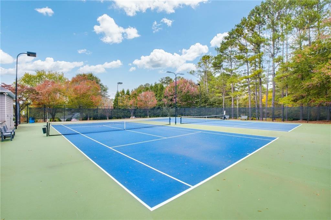
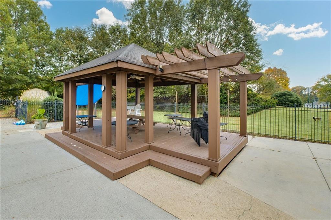
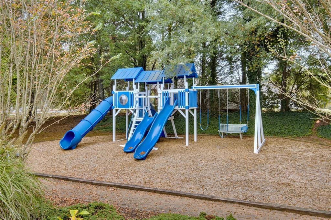
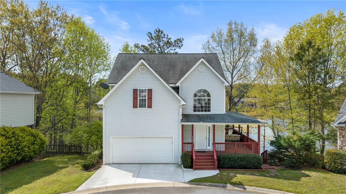
 MLS# 7363426
MLS# 7363426 