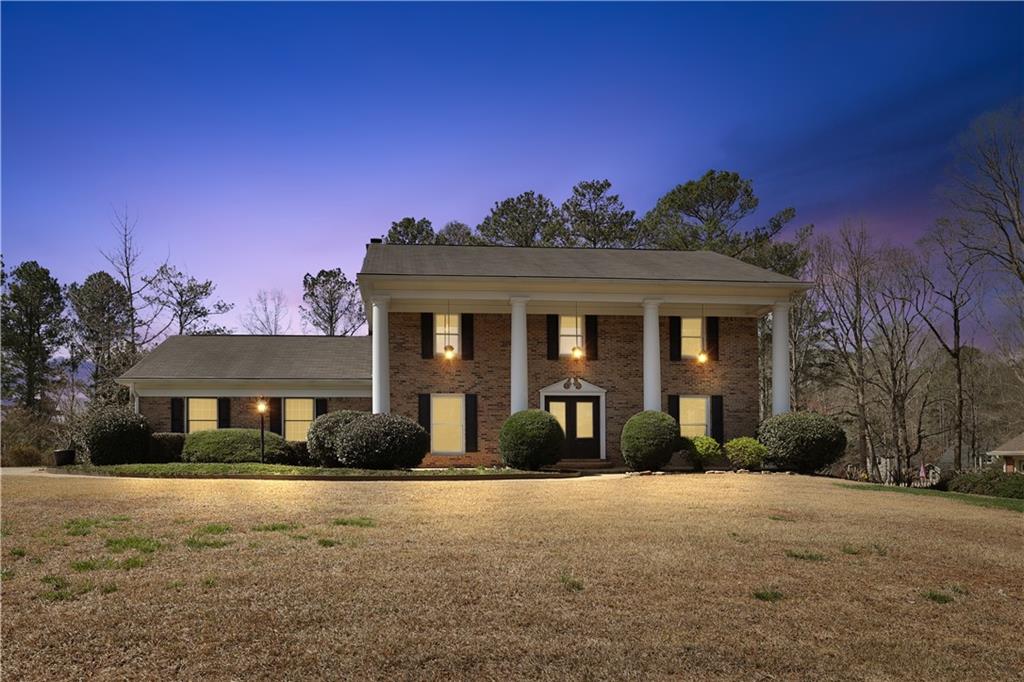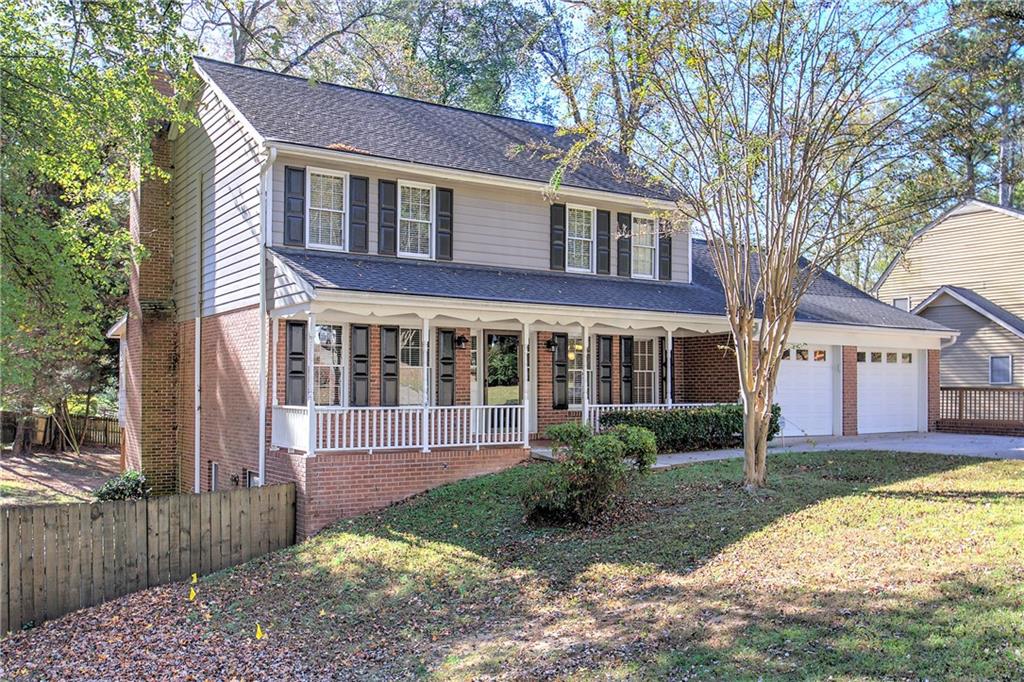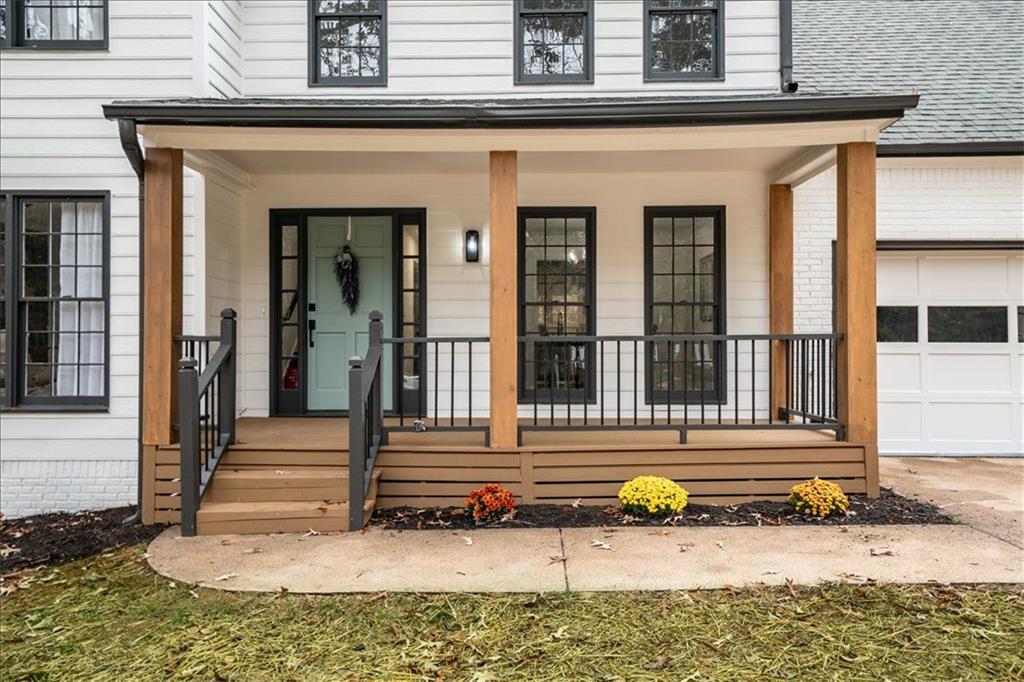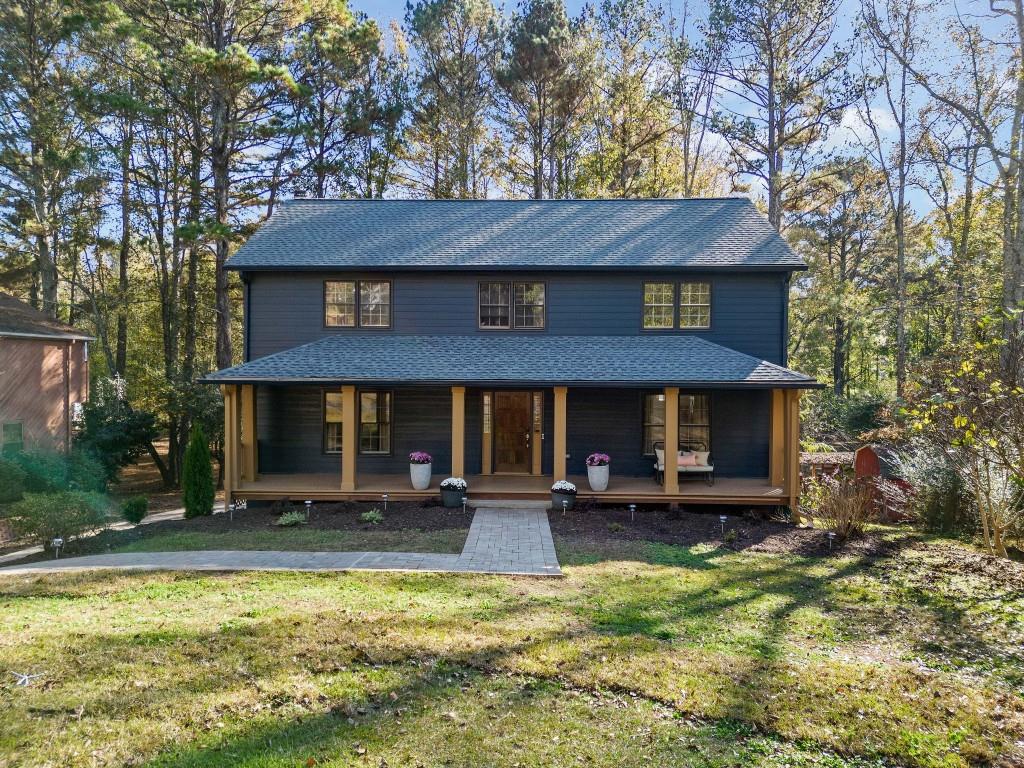Viewing Listing MLS# 411725994
Marietta, GA 30062
- 4Beds
- 2Full Baths
- 1Half Baths
- N/A SqFt
- 1999Year Built
- 0.27Acres
- MLS# 411725994
- Residential
- Single Family Residence
- Active
- Approx Time on MarketN/A
- AreaN/A
- CountyCobb - GA
- Subdivision Na
Overview
2 story traditional close in East Cobb. 4 BR 2.5 bath. Huge Master with separate tub +shower. New carpeting upstairs, hardwoods in DR, LR, FR. New countertops in kitchen. Fenced backyard.
Association Fees / Info
Hoa: Yes
Hoa Fees Frequency: Annually
Hoa Fees: 525
Community Features: None
Association Fee Includes: Swim, Tennis
Bathroom Info
Halfbaths: 1
Total Baths: 3.00
Fullbaths: 2
Room Bedroom Features: Other
Bedroom Info
Beds: 4
Building Info
Habitable Residence: No
Business Info
Equipment: None
Exterior Features
Fence: None
Patio and Porch: Patio
Exterior Features: Other
Road Surface Type: Paved
Pool Private: No
County: Cobb - GA
Acres: 0.27
Pool Desc: None
Fees / Restrictions
Financial
Original Price: $545,000
Owner Financing: No
Garage / Parking
Parking Features: Attached, Garage Door Opener, Garage
Green / Env Info
Green Energy Generation: None
Handicap
Accessibility Features: None
Interior Features
Security Ftr: None
Fireplace Features: Factory Built, Gas Starter, Great Room
Levels: Two
Appliances: Other
Laundry Features: Laundry Room
Interior Features: Double Vanity, Entrance Foyer, Walk-In Closet(s)
Flooring: Carpet, Ceramic Tile, Hardwood
Spa Features: None
Lot Info
Lot Size Source: Public Records
Lot Features: Corner Lot, Level
Lot Size: 82x126x95x130
Misc
Property Attached: No
Home Warranty: No
Open House
Other
Other Structures: None
Property Info
Construction Materials: Brick Front, Cement Siding
Year Built: 1,999
Property Condition: Resale
Roof: Composition, Shingle
Property Type: Residential Detached
Style: Traditional
Rental Info
Land Lease: No
Room Info
Kitchen Features: Cabinets White, Solid Surface Counters, Pantry Walk-In
Room Master Bathroom Features: Separate Tub/Shower
Room Dining Room Features: Separate Dining Room
Special Features
Green Features: None
Special Listing Conditions: None
Special Circumstances: None
Sqft Info
Building Area Total: 2687
Building Area Source: Public Records
Tax Info
Tax Amount Annual: 1042
Tax Year: 2,024
Tax Parcel Letter: 16-0880-0-036-0
Unit Info
Utilities / Hvac
Cool System: Ceiling Fan(s), Central Air
Electric: None
Heating: Central
Utilities: Other
Sewer: Public Sewer
Waterfront / Water
Water Body Name: None
Water Source: Public
Waterfront Features: None
Directions
Sandy Plains Rd to Scufflegrit, left into Brentwood Park. Left on Brentwood Dr to house on left.Listing Provided courtesy of Atlanta Communities
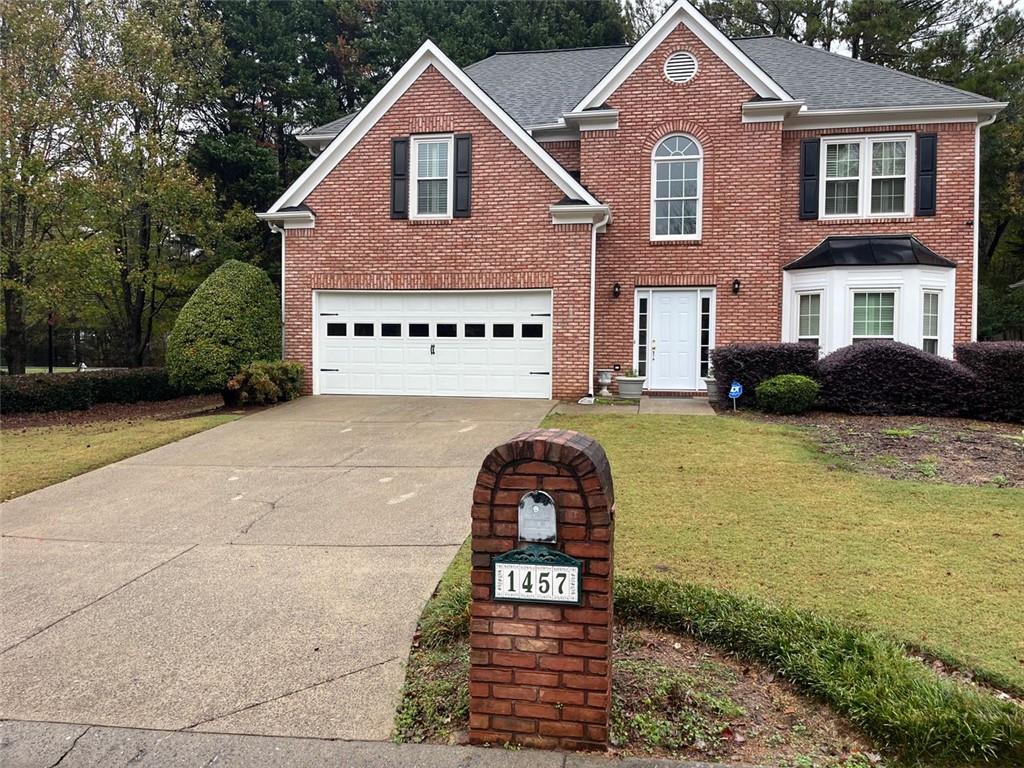
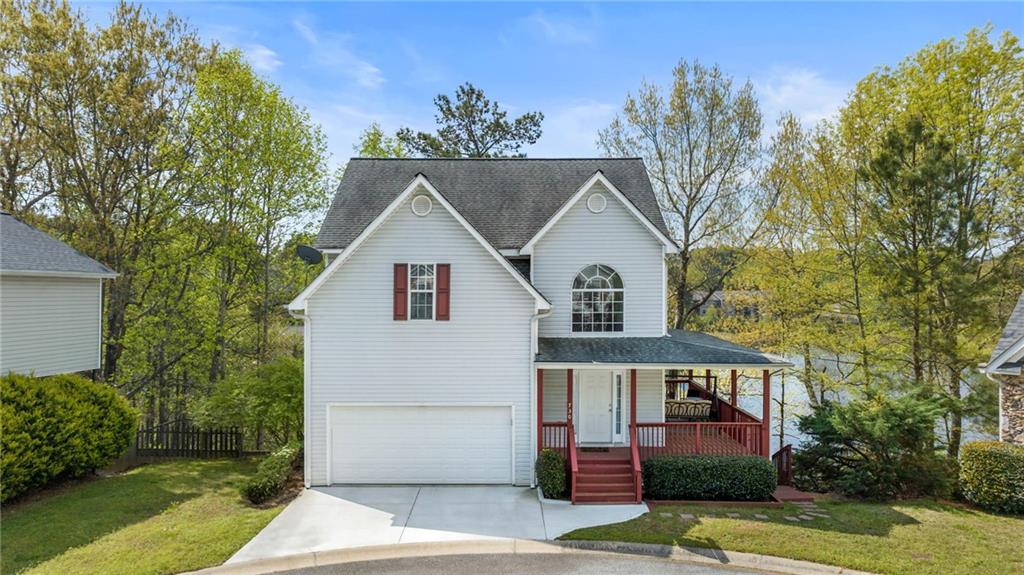
 MLS# 7363426
MLS# 7363426 