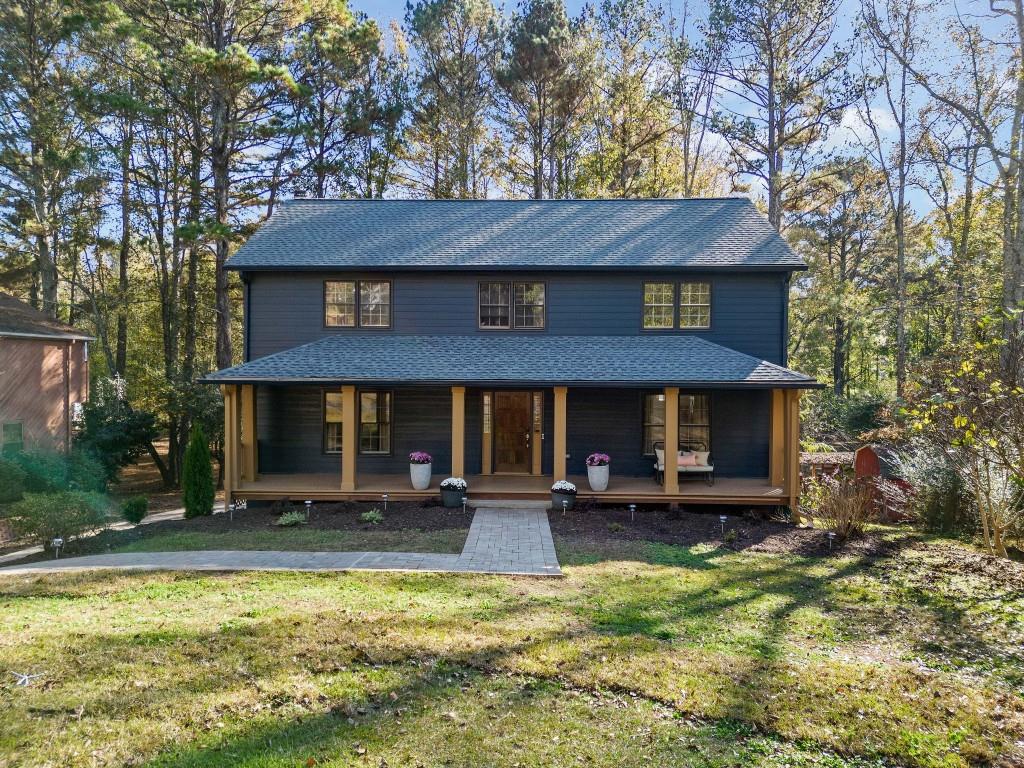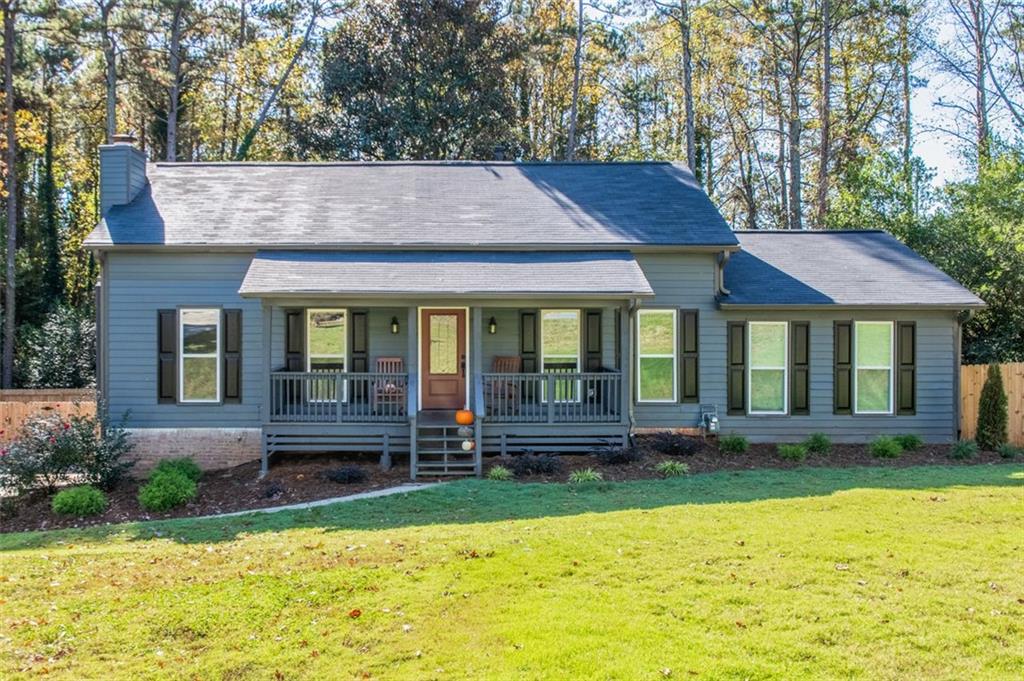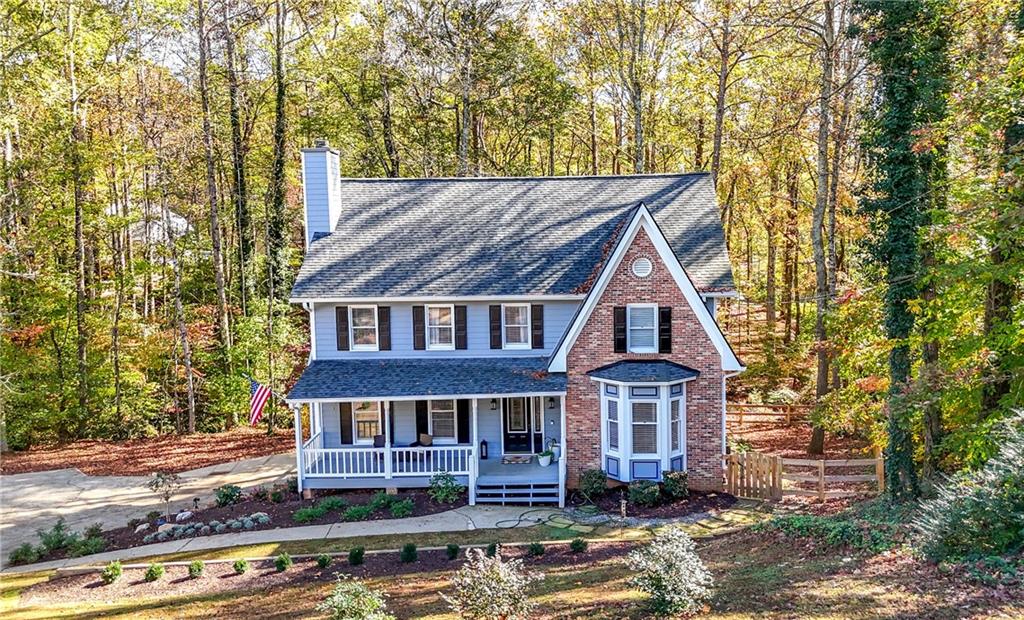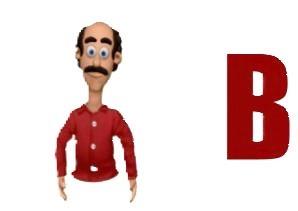Viewing Listing MLS# 411492164
Marietta, GA 30064
- 4Beds
- 2Full Baths
- 1Half Baths
- N/A SqFt
- 1988Year Built
- 0.48Acres
- MLS# 411492164
- Residential
- Single Family Residence
- Active
- Approx Time on Market1 day
- AreaN/A
- CountyCobb - GA
- Subdivision Churchill Manor
Overview
This stunning 4-bedroom, 2.5-bath renovated home and situated in a serene cul-de-sac, offers an unmatched blend of luxury and modern living. Step into a meticulously updated kitchen featuring brand new stainless steel appliances and pristine quartz countertops. The interior exudes elegance with fresh paint throughout, beautifully refinished hardwood floors. Every detail has been considered, from the updated light and plumbing fixtures to the newly installed water heater, ensuring comfort and convenience at every turn. The exterior impresses with fresh paint, an enhanced driveway, and newly seeded fescue grass, creating a lush landscape that invites you home. A spacious, fenced backyard and a large rear porch provide perfect spaces for relaxation and entertaining. Ideally located near top-tier shopping and dining at The Avenues of West Cobb, along with close proximity to the historic Marietta Square, local parks and hiking trails, such as Kennesaw Mountain National Battlefield Park, this home is also set within an excellent school district, making it a perfect choice for families seeking quality education and a vibrant lifestyle.
Association Fees / Info
Hoa: No
Community Features: None
Bathroom Info
Halfbaths: 1
Total Baths: 3.00
Fullbaths: 2
Room Bedroom Features: Oversized Master
Bedroom Info
Beds: 4
Building Info
Habitable Residence: No
Business Info
Equipment: None
Exterior Features
Fence: Back Yard, Fenced
Patio and Porch: Front Porch, Rear Porch, Covered
Exterior Features: None
Road Surface Type: Asphalt
Pool Private: No
County: Cobb - GA
Acres: 0.48
Pool Desc: None
Fees / Restrictions
Financial
Original Price: $535,000
Owner Financing: No
Garage / Parking
Parking Features: Driveway, Garage, Kitchen Level
Green / Env Info
Green Energy Generation: None
Handicap
Accessibility Features: None
Interior Features
Security Ftr: Smoke Detector(s)
Fireplace Features: Gas Log, Living Room
Levels: Two
Appliances: Dishwasher, Disposal, Gas Range, Gas Water Heater, Range Hood
Laundry Features: In Kitchen, Laundry Room, Main Level
Interior Features: High Ceilings 10 ft Main, High Ceilings 10 ft Upper, Double Vanity, Walk-In Closet(s)
Flooring: Hardwood, Carpet, Other
Spa Features: None
Lot Info
Lot Size Source: Public Records
Lot Features: Back Yard, Cul-De-Sac
Lot Size: 139x196x78x203
Misc
Property Attached: No
Home Warranty: No
Open House
Other
Other Structures: None
Property Info
Construction Materials: Cement Siding
Year Built: 1,988
Property Condition: Updated/Remodeled
Roof: Composition
Property Type: Residential Detached
Style: Traditional
Rental Info
Land Lease: No
Room Info
Kitchen Features: Solid Surface Counters, Cabinets Stain
Room Master Bathroom Features: Double Vanity,Separate Tub/Shower
Room Dining Room Features: Separate Dining Room
Special Features
Green Features: None
Special Listing Conditions: None
Special Circumstances: Investor Owned, No disclosures from Seller
Sqft Info
Building Area Total: 2110
Building Area Source: Public Records
Tax Info
Tax Amount Annual: 789
Tax Year: 2,024
Tax Parcel Letter: 19-0017-0-047-0
Unit Info
Utilities / Hvac
Cool System: Ceiling Fan(s), Central Air
Electric: 110 Volts
Heating: Central, Zoned
Utilities: Electricity Available, Natural Gas Available, Sewer Available, Water Available
Sewer: Public Sewer
Waterfront / Water
Water Body Name: None
Water Source: Public
Waterfront Features: None
Directions
GPS FriendlyListing Provided courtesy of Lpt Realty, Llc
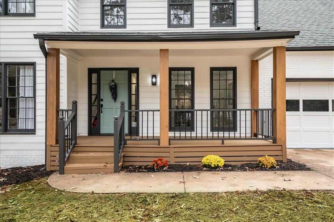
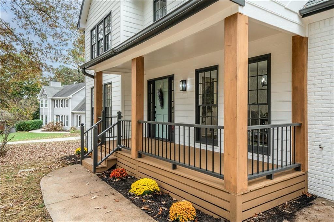
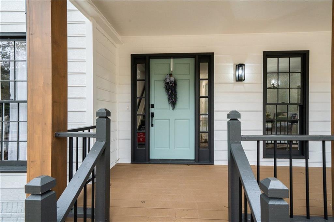
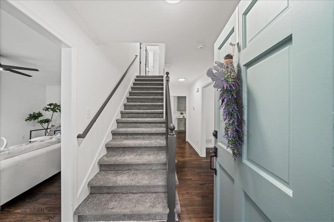
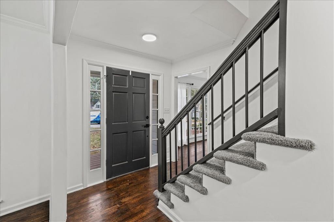
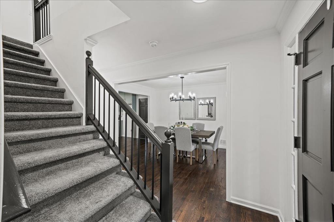
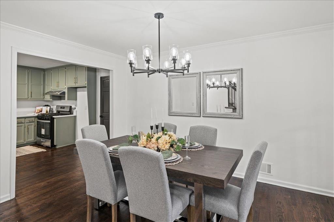
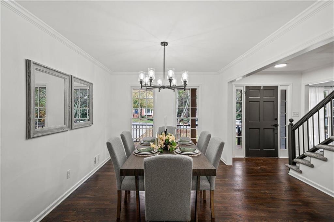
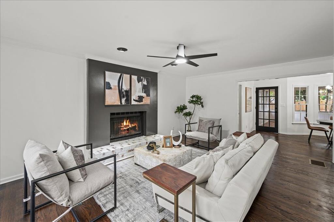
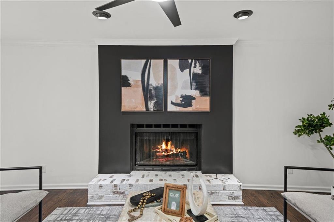
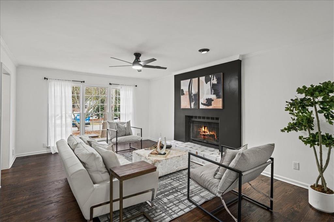
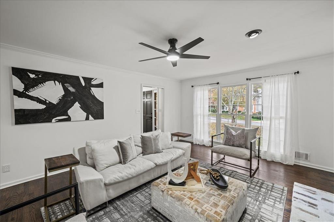
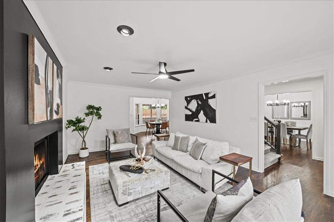
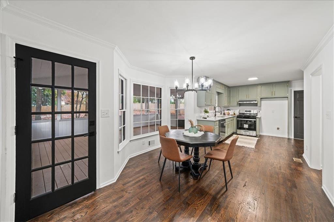
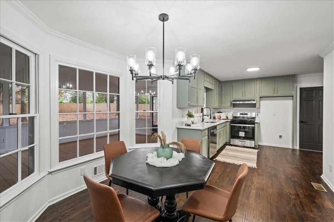
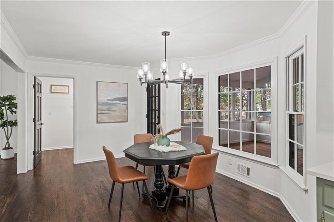
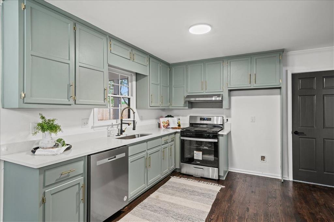
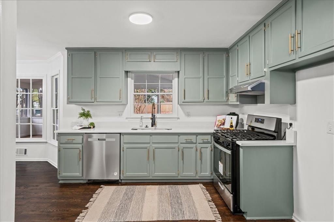
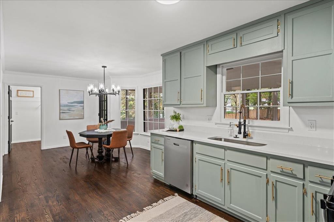
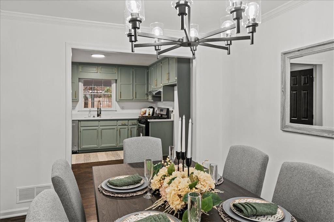
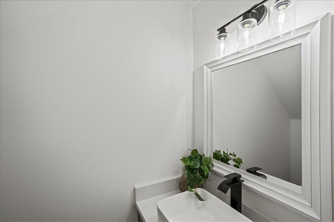
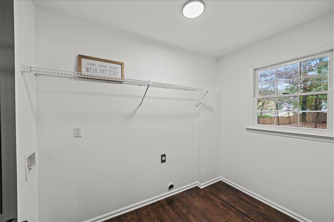
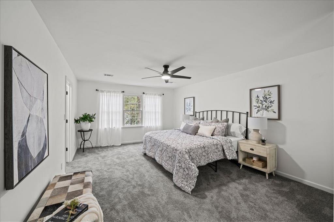
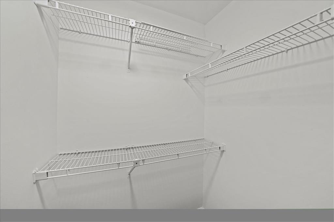
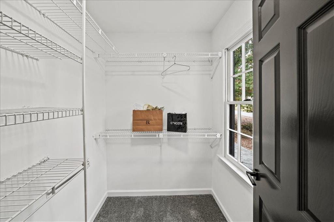
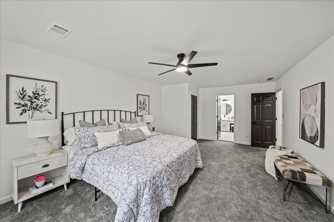
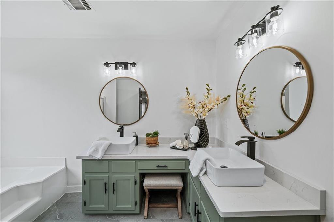
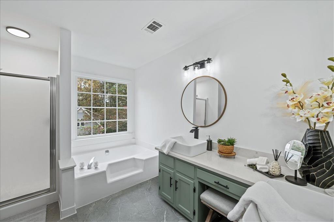
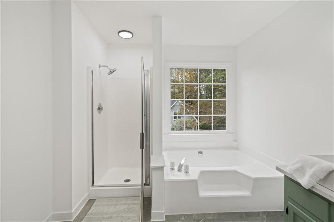
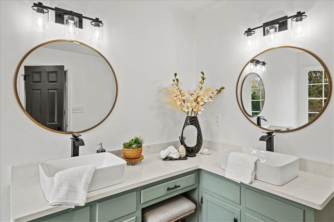
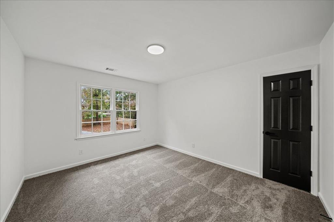
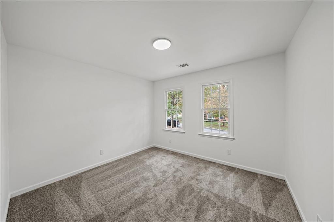
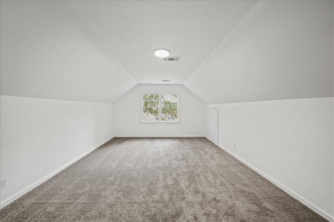
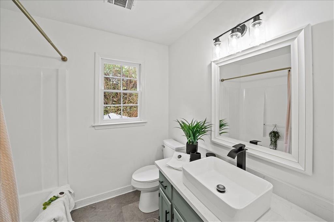
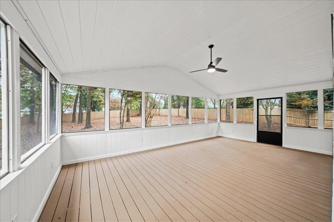
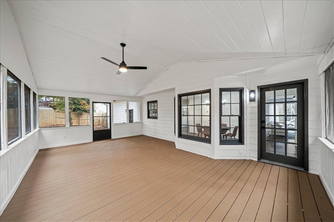
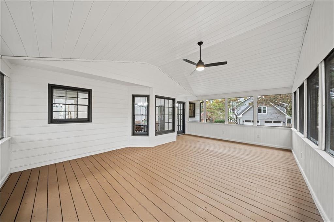
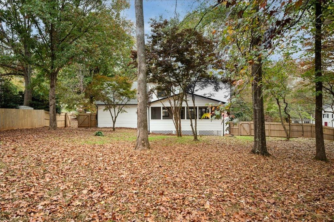
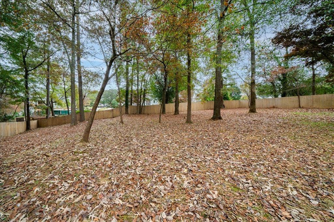
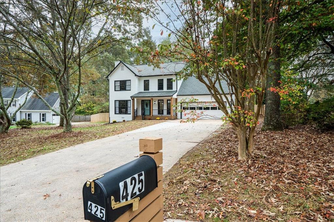
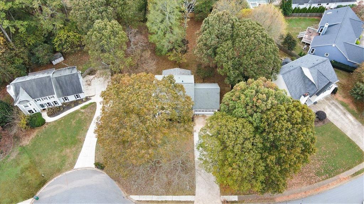
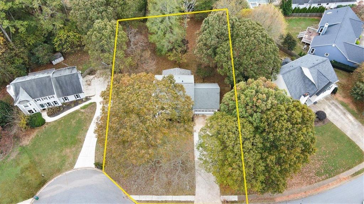
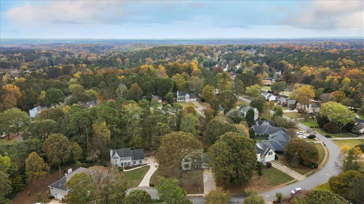
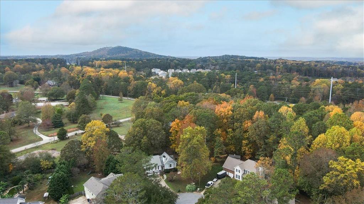
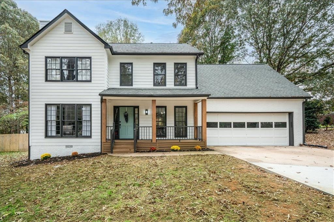
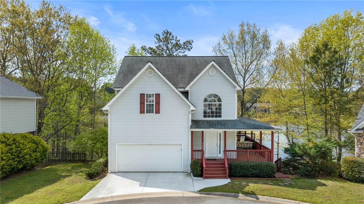
 MLS# 7363426
MLS# 7363426 