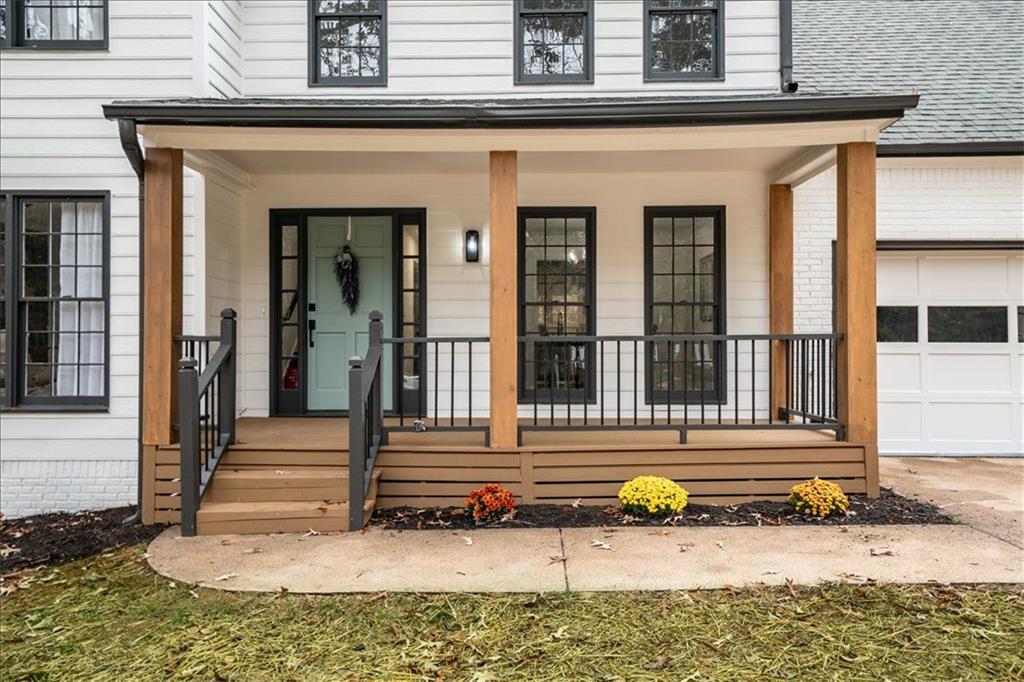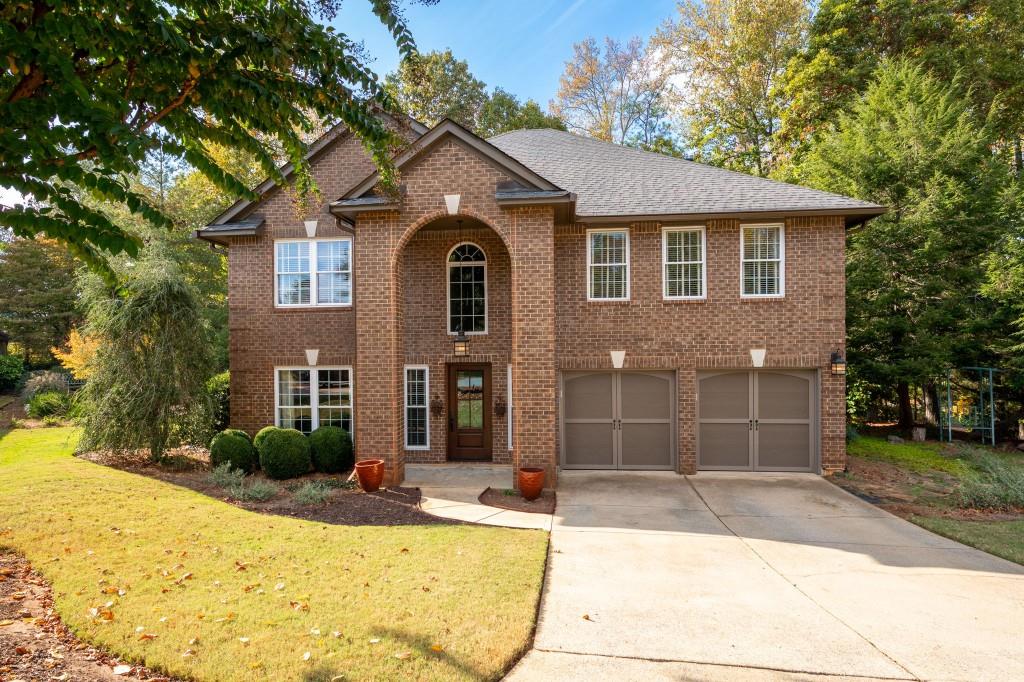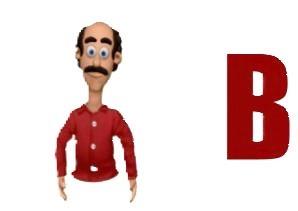Viewing Listing MLS# 411476463
Marietta, GA 30062
- 4Beds
- 2Full Baths
- 1Half Baths
- N/A SqFt
- 1981Year Built
- 0.24Acres
- MLS# 411476463
- Residential
- Single Family Residence
- Active
- Approx Time on MarketN/A
- AreaN/A
- CountyCobb - GA
- Subdivision None
Overview
Welcome Home! Come see this spacious four bedroom two and a half bath home located in East Cobb. ""Well-maintained"" and ""move-in ready"" do not do justice to the care and thoughtful updates the sellers have provided. The traditional front living room has been upgraded with wall to wall custom cabinetry, perfect to use for a home office. The kitchen has storage galore, including a pantry and the former laundry area has been moved upstairs, adding even more cabinet space. The family room has a large fireplace, access to the deck overlooking the expansive backyard. Upstairs, the large primary suite boasts a walk-in closet, plus dual vanity. Three other generous secondary bedrooms plus laundry room complete the level. There is ample basement storage along with the two car garage. The home also has new HVAC, a new roof, a new water, new siding, fresh paint inside and out, newly renovated powder room and brand new carpet upstairs. Nothing left to do but move in! Enjoy the convenience to 75/575, schools including KSU, entertainment and historic Marietta Square all in a peaceful, quiet neighborhood.
Association Fees / Info
Hoa: No
Community Features: None
Bathroom Info
Halfbaths: 1
Total Baths: 3.00
Fullbaths: 2
Room Bedroom Features: Other
Bedroom Info
Beds: 4
Building Info
Habitable Residence: No
Business Info
Equipment: None
Exterior Features
Fence: None
Patio and Porch: Deck, Front Porch, Patio, Screened
Exterior Features: Garden, Private Yard
Road Surface Type: Asphalt
Pool Private: No
County: Cobb - GA
Acres: 0.24
Pool Desc: None
Fees / Restrictions
Financial
Original Price: $525,000
Owner Financing: No
Garage / Parking
Parking Features: Drive Under Main Level, Garage
Green / Env Info
Green Energy Generation: None
Handicap
Accessibility Features: None
Interior Features
Security Ftr: None
Fireplace Features: Family Room
Levels: Two
Appliances: Dishwasher, Disposal, Gas Range, Gas Water Heater, Microwave
Laundry Features: Laundry Room, Upper Level
Interior Features: Bookcases
Flooring: Hardwood, Tile
Spa Features: None
Lot Info
Lot Size Source: Public Records
Lot Features: Back Yard, Front Yard, Private
Misc
Property Attached: No
Home Warranty: No
Open House
Other
Other Structures: None
Property Info
Construction Materials: HardiPlank Type, Wood Siding
Year Built: 1,981
Property Condition: Resale
Roof: Composition
Property Type: Residential Detached
Style: Traditional
Rental Info
Land Lease: No
Room Info
Kitchen Features: Breakfast Room, Cabinets White, Eat-in Kitchen, Pantry, Stone Counters
Room Master Bathroom Features: Double Vanity,Tub/Shower Combo
Room Dining Room Features: Separate Dining Room
Special Features
Green Features: None
Special Listing Conditions: None
Special Circumstances: None
Sqft Info
Building Area Total: 2340
Building Area Source: Public Records
Tax Info
Tax Amount Annual: 4342
Tax Year: 2,023
Tax Parcel Letter: 16-0670-0-003-0
Unit Info
Utilities / Hvac
Cool System: Ceiling Fan(s), Central Air
Electric: 110 Volts
Heating: Central, Forced Air
Utilities: Cable Available, Electricity Available, Natural Gas Available, Phone Available, Sewer Available, Water Available
Sewer: Public Sewer
Waterfront / Water
Water Body Name: None
Water Source: Public
Waterfront Features: None
Directions
From 75, exit Highway 120 north. Exit Roswell Road and go right. Left on E Piedmont Road. Right onto Piedmont Forest.Listing Provided courtesy of Bolst, Inc.
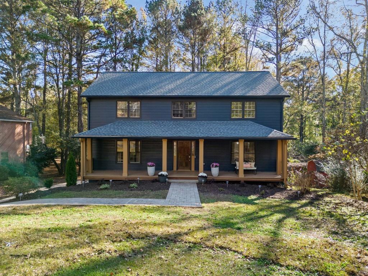
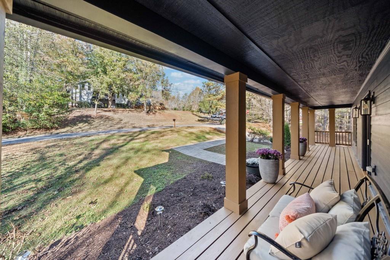
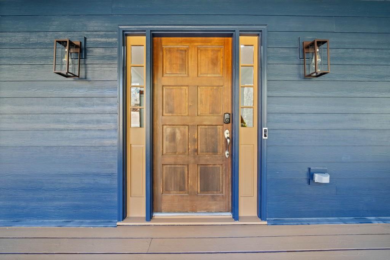
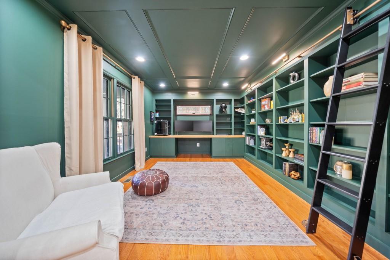
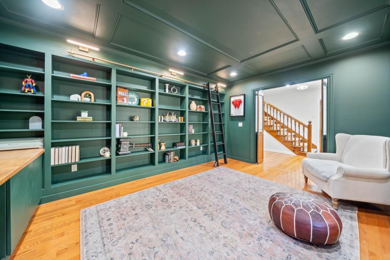
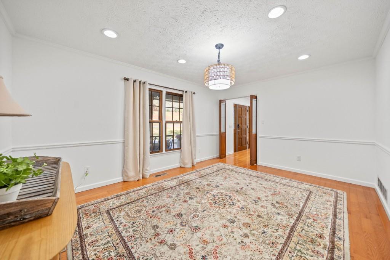
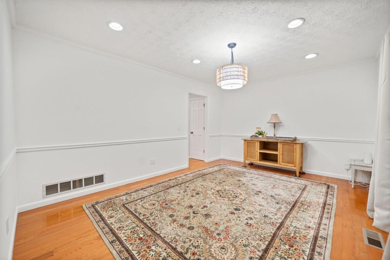
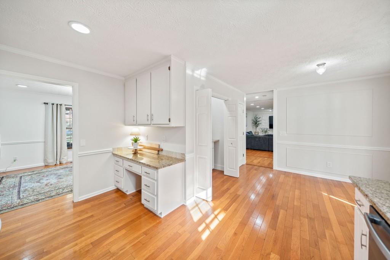
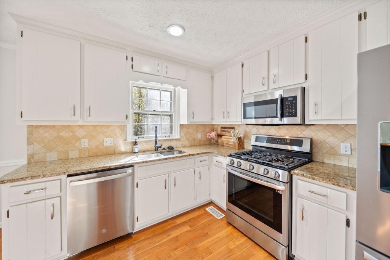
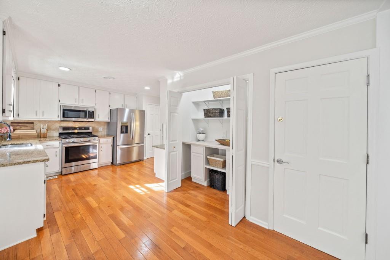
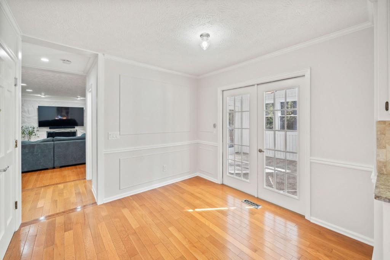
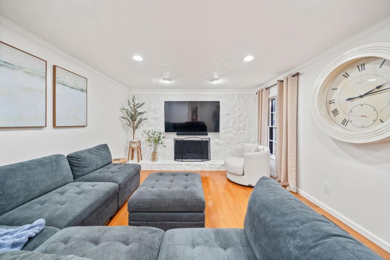
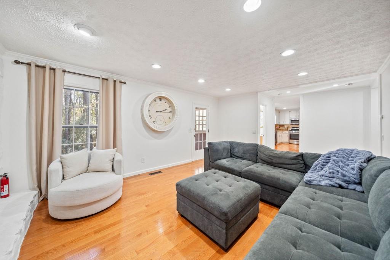
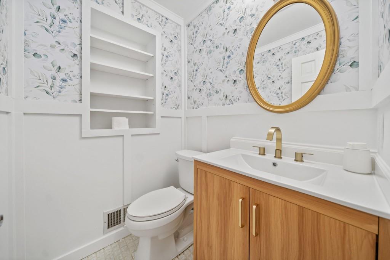
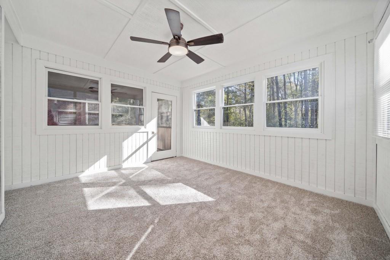
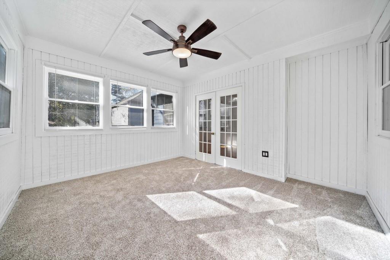
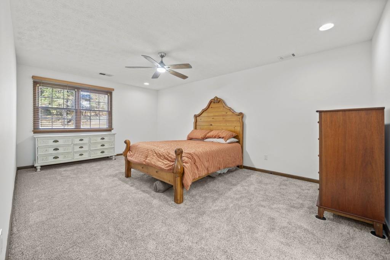
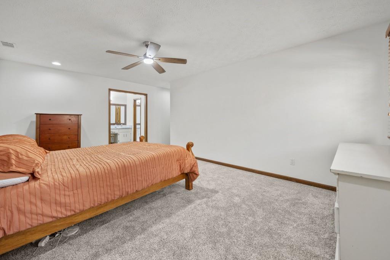
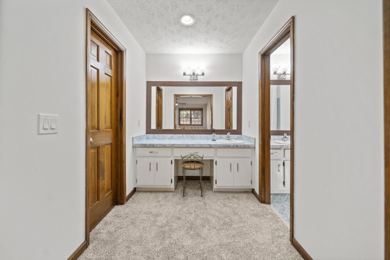
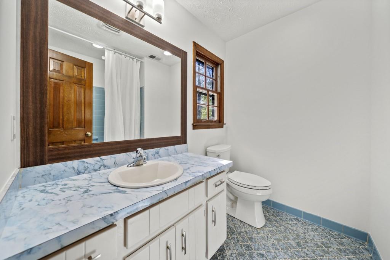
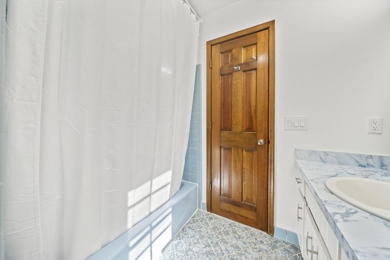
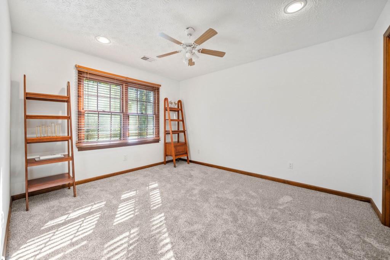
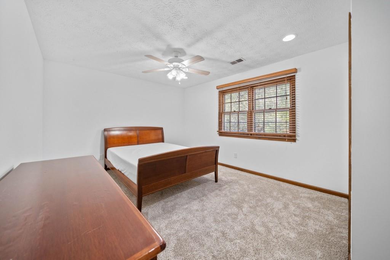
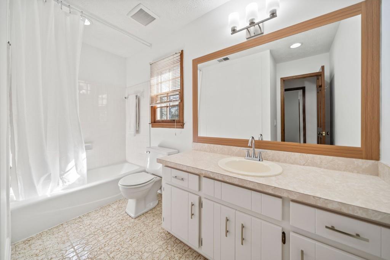
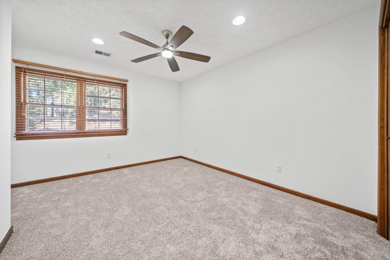
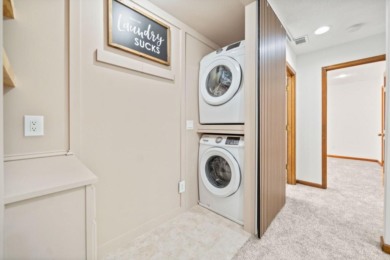
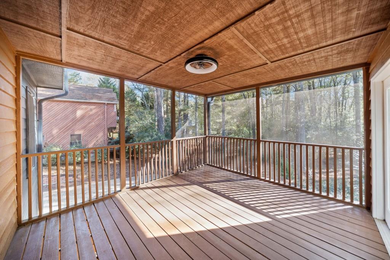
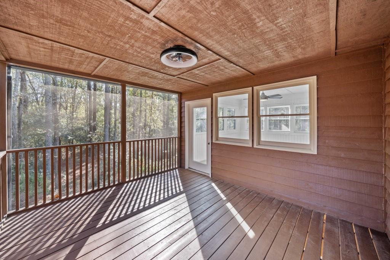
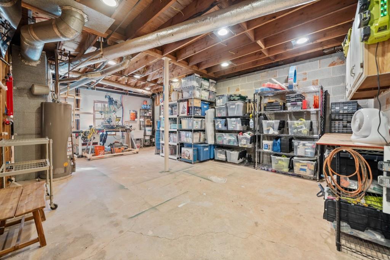
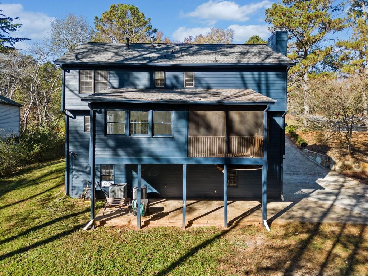
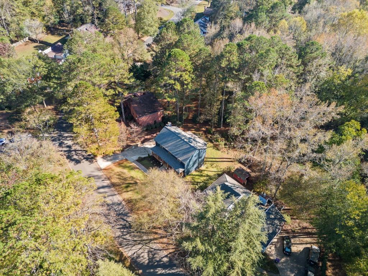
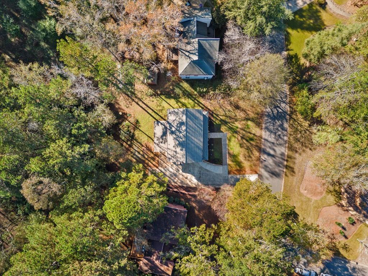
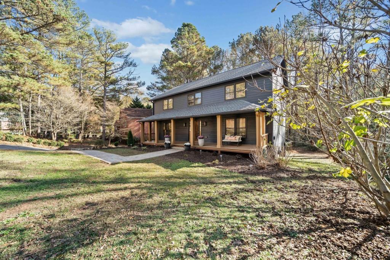
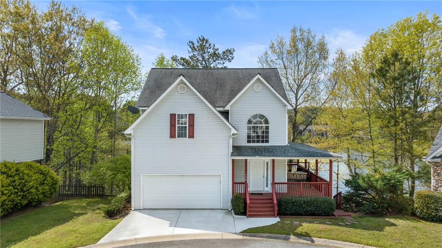
 MLS# 7363426
MLS# 7363426 