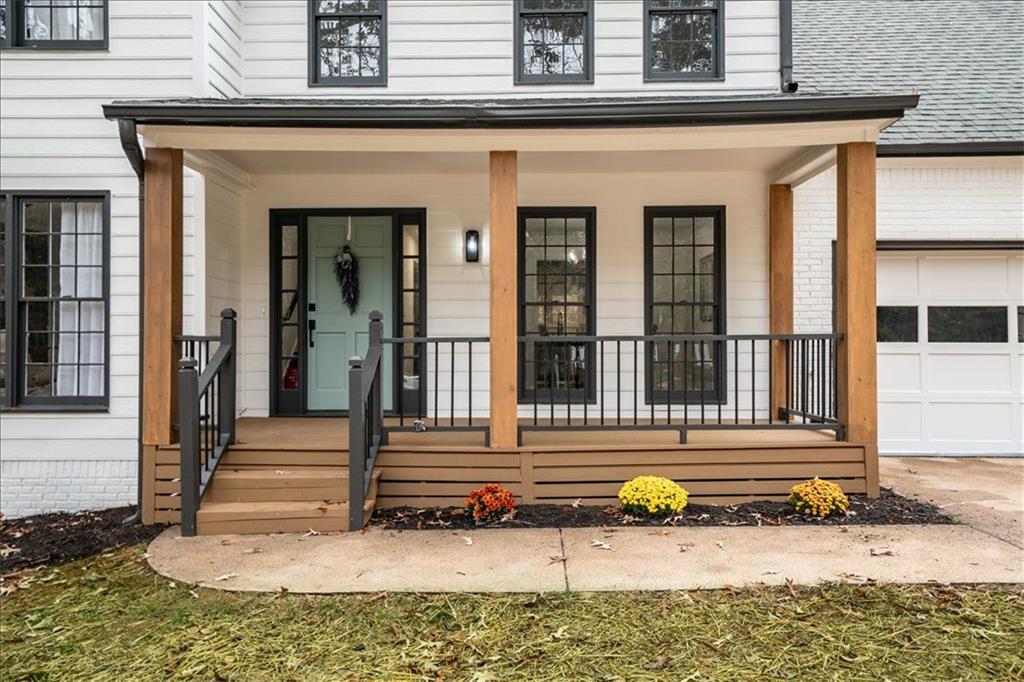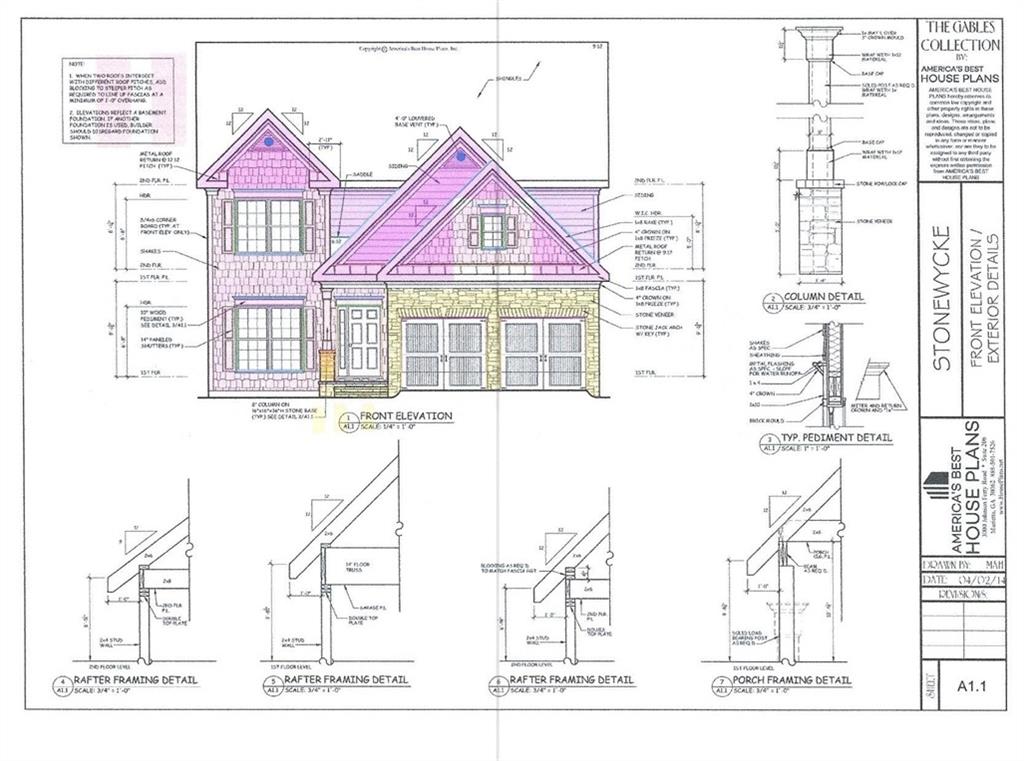Viewing Listing MLS# 411249501
Marietta, GA 30062
- 4Beds
- 2Full Baths
- 1Half Baths
- N/A SqFt
- 1985Year Built
- 0.54Acres
- MLS# 411249501
- Residential
- Single Family Residence
- Active
- Approx Time on Market12 days
- AreaN/A
- CountyCobb - GA
- Subdivision Raintree Forest
Overview
Welcome to this spacious, beautifully updated home nestled in a quiet cul-de-sac in East Cobb's highly sought-after Lassiter School district! Boasting a generous layout, this home is perfect for families seeking space, style, and comfort. Step inside to find an open and airy floor plan with an updated kitchen featuring modern finishes, ample cabinetry, and stainless steel appliances, making it ideal for cooking and entertaining. The home is filled with recent upgrades: a brand new roof (2022), a newer installed fence for privacy (2023), and a new garage door with updated lifts (2024). Additionally, the HVAC system has been overhauled with new AC ducts throughout the home and a new AC/furnace unit downstairs (2023). Upstairs, you'll find cozy, new carpet installed in 2023. Outside, enjoy the professionally landscaped front yard (2024) and a private backyard oasis - perfect for relaxing or hosting gatherings. This home offers the ideal blend of move-in readiness, functional updates, and prime location in a family-friendly neighborhood. Don't miss this chance to make it your own!
Association Fees / Info
Hoa: Yes
Hoa Fees Frequency: Annually
Hoa Fees: 500
Community Features: Pool, Street Lights, Tennis Court(s)
Association Fee Includes: Swim, Tennis
Bathroom Info
Halfbaths: 1
Total Baths: 3.00
Fullbaths: 2
Room Bedroom Features: None
Bedroom Info
Beds: 4
Building Info
Habitable Residence: No
Business Info
Equipment: None
Exterior Features
Fence: Back Yard, Wood
Patio and Porch: Covered, Deck, Enclosed, Front Porch, Patio
Exterior Features: Awning(s), Other
Road Surface Type: Asphalt
Pool Private: No
County: Cobb - GA
Acres: 0.54
Pool Desc: None
Fees / Restrictions
Financial
Original Price: $565,000
Owner Financing: No
Garage / Parking
Parking Features: Covered, Drive Under Main Level, Driveway, Garage, Garage Door Opener, Garage Faces Side
Green / Env Info
Green Energy Generation: None
Handicap
Accessibility Features: None
Interior Features
Security Ftr: Security Lights, Smoke Detector(s)
Fireplace Features: Factory Built, Family Room
Levels: Two
Appliances: Dishwasher, Disposal, Electric Water Heater, Gas Cooktop, Gas Oven, Gas Range, Gas Water Heater, Microwave, Refrigerator, Self Cleaning Oven
Laundry Features: Main Level
Interior Features: Central Vacuum, Disappearing Attic Stairs, Double Vanity, His and Hers Closets
Flooring: Carpet, Ceramic Tile
Spa Features: None
Lot Info
Lot Size Source: Public Records
Lot Features: Back Yard, Cul-De-Sac, Landscaped, Sloped, Wooded
Lot Size: x
Misc
Property Attached: No
Home Warranty: No
Open House
Other
Other Structures: Shed(s)
Property Info
Construction Materials: Cement Siding
Year Built: 1,985
Property Condition: Resale
Roof: Shingle
Property Type: Residential Detached
Style: Colonial, Traditional
Rental Info
Land Lease: No
Room Info
Kitchen Features: Breakfast Room, Cabinets Other, Cabinets Stain, Other Surface Counters, Pantry Walk-In, Stone Counters
Room Master Bathroom Features: Double Vanity,Separate His/Hers,Separate Tub/Showe
Room Dining Room Features: Separate Dining Room
Special Features
Green Features: Appliances, HVAC
Special Listing Conditions: None
Special Circumstances: None
Sqft Info
Building Area Total: 2868
Building Area Source: Public Records
Tax Info
Tax Amount Annual: 5121
Tax Year: 2,023
Tax Parcel Letter: 16-0175-0-048-0
Unit Info
Utilities / Hvac
Cool System: Ceiling Fan(s), Central Air
Electric: 220 Volts in Garage
Heating: Central, Natural Gas
Utilities: Cable Available, Electricity Available, Natural Gas Available, Phone Available, Sewer Available, Underground Utilities, Water Available
Sewer: Public Sewer
Waterfront / Water
Water Body Name: None
Water Source: Public
Waterfront Features: None
Directions
Please use GPSListing Provided courtesy of Keller Williams Realty Cityside
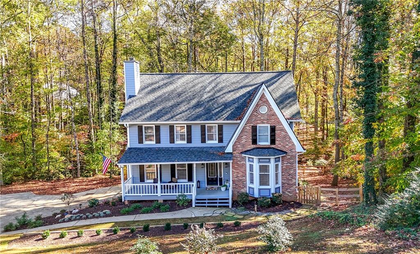
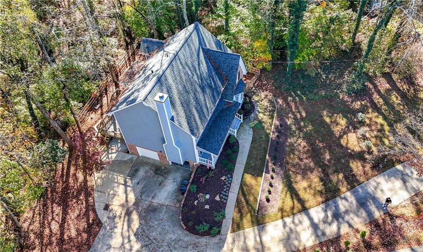
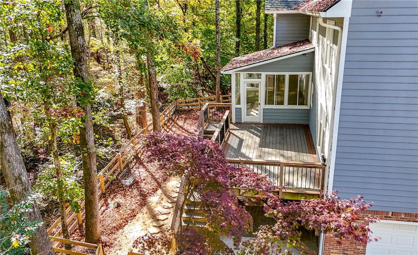
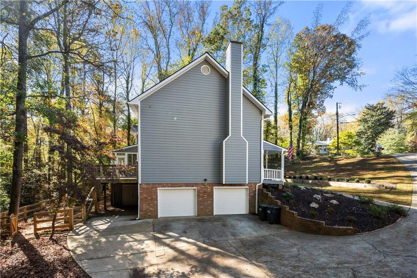
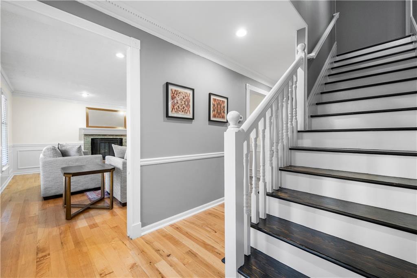
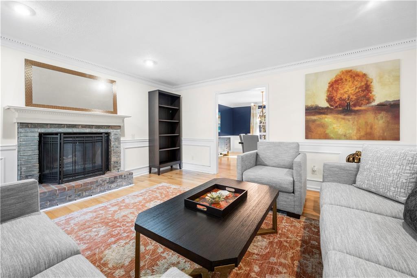
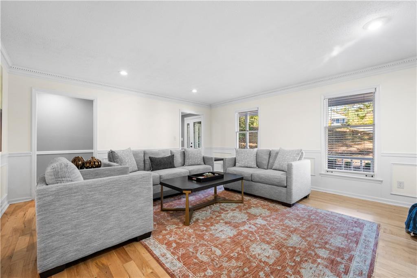
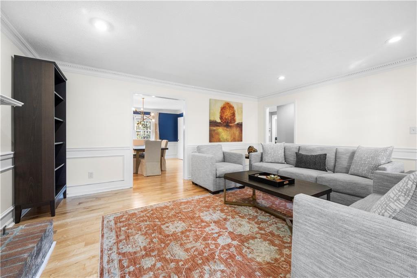
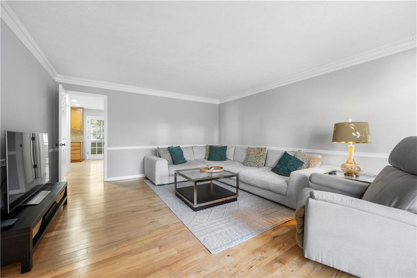
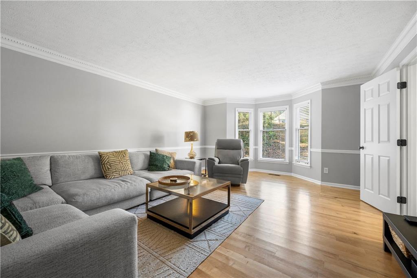
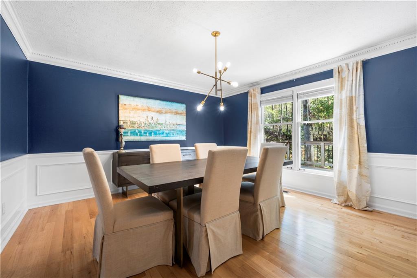
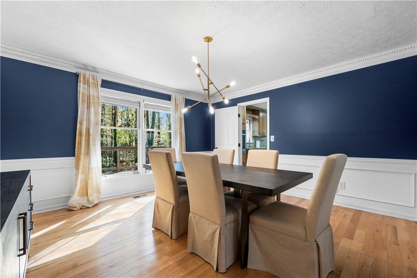
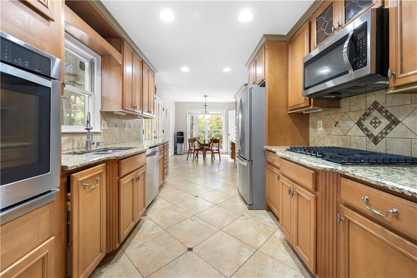
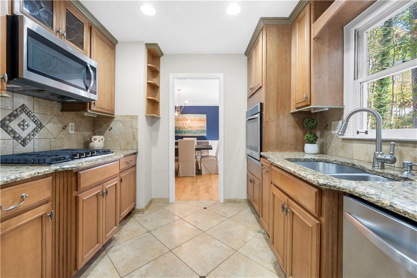
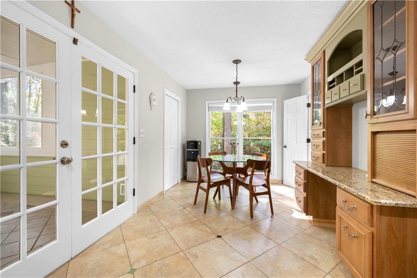
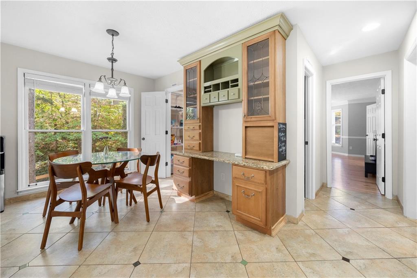
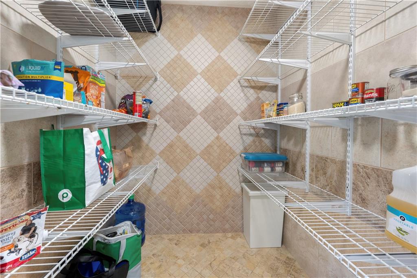
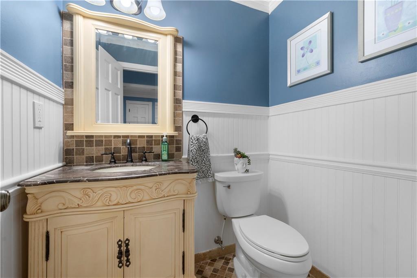
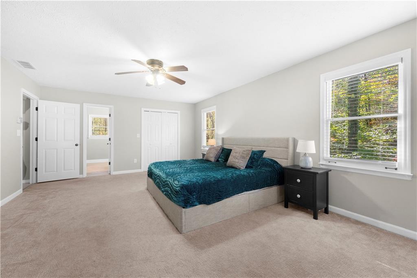
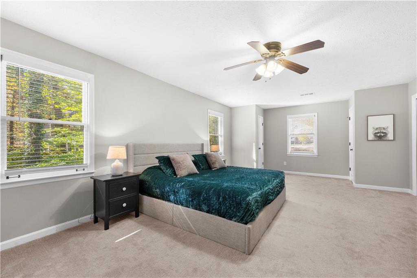
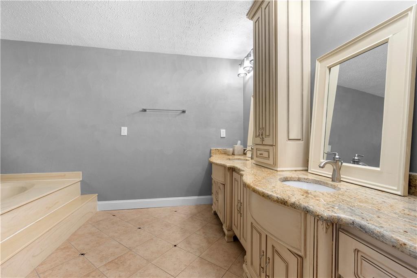
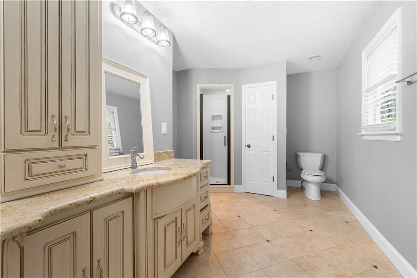
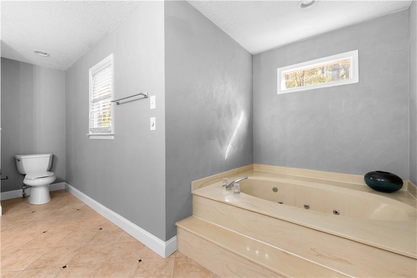
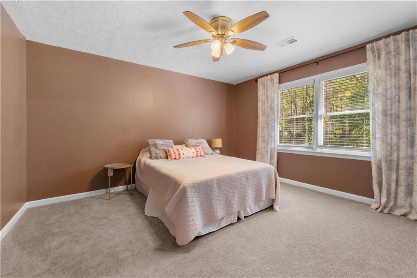
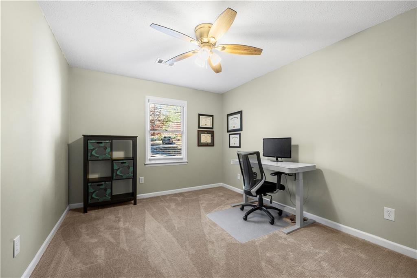
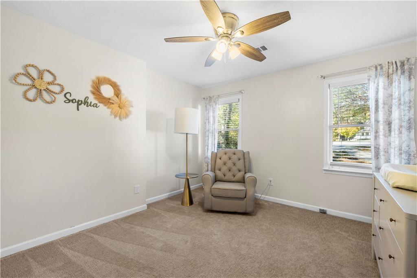
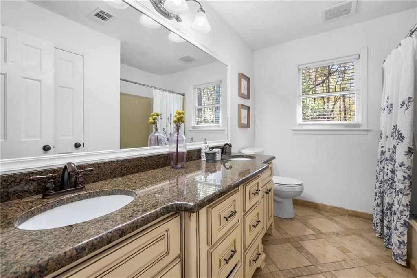
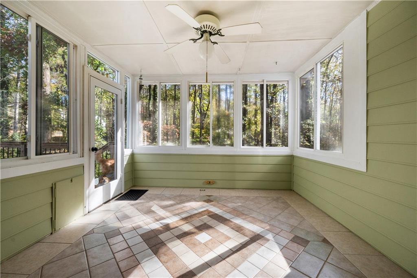
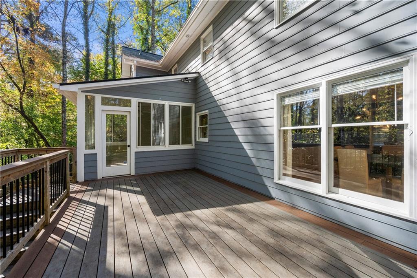
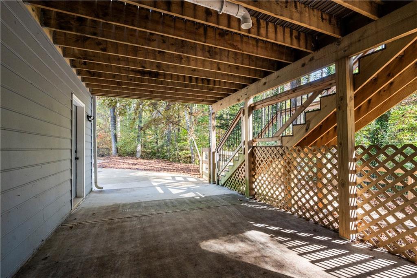
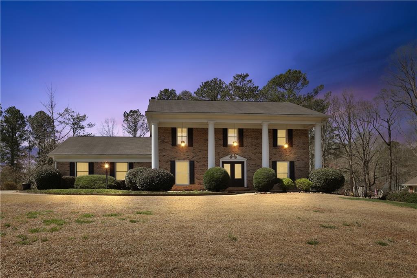
 MLS# 7349731
MLS# 7349731 