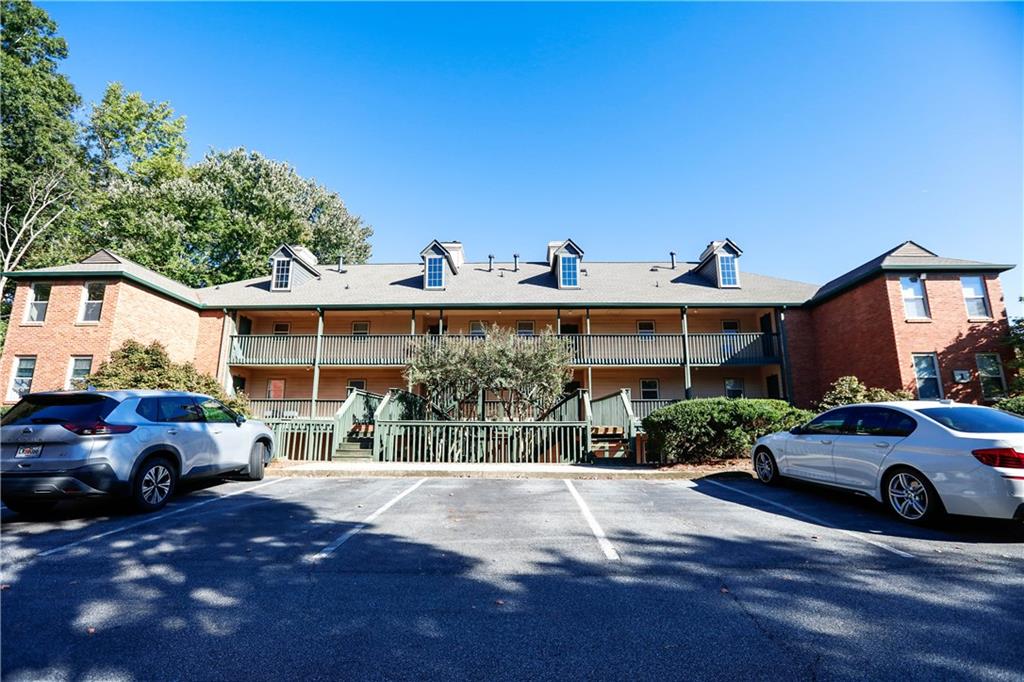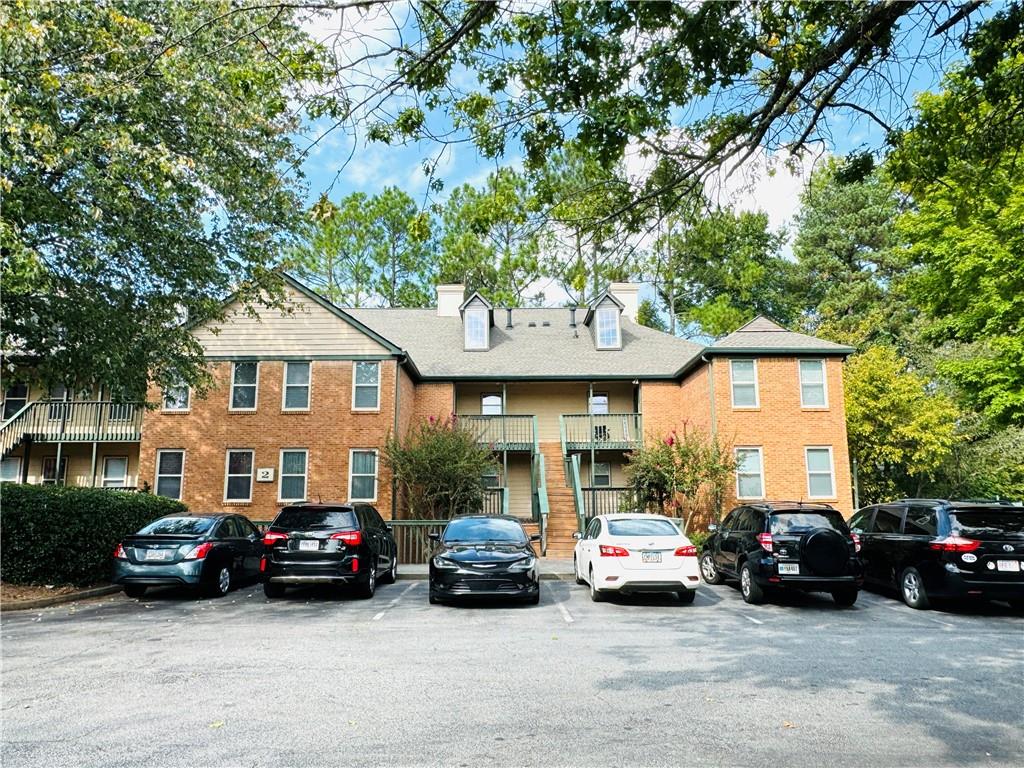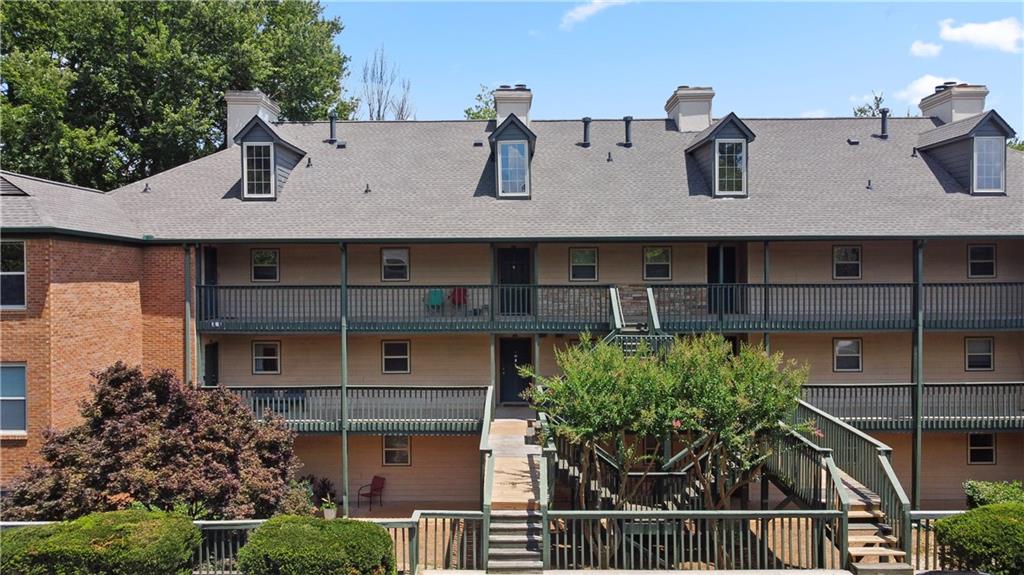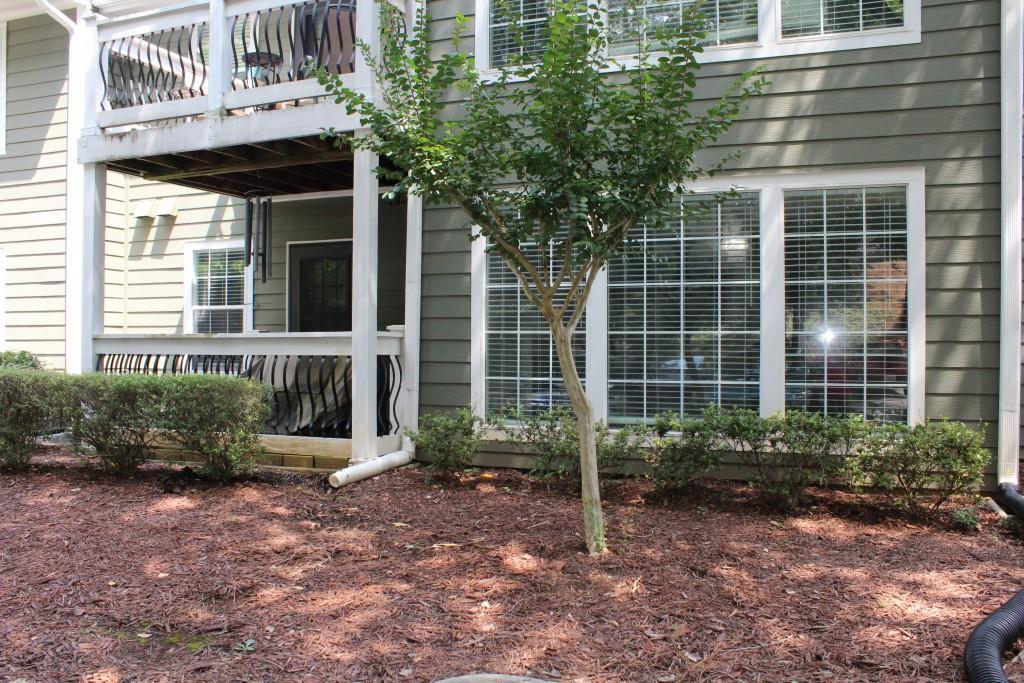Viewing Listing MLS# 402923136
Duluth, GA 30096
- 1Beds
- 1Full Baths
- 1Half Baths
- N/A SqFt
- 2005Year Built
- 0.01Acres
- MLS# 402923136
- Residential
- Condominium
- Active
- Approx Time on Market2 months, 9 days
- AreaN/A
- CountyGwinnett - GA
- Subdivision Hampton Arbors
Overview
Step inside and treat yourself to a home you will be proud to own! This 1 bedroom / 1.5 bath condo is well maintained and is located within a gated community thats within distance to shopping, restaurants, medical centers and I-85. Home has an open concept thats inviting to family and friend. The home presents hardwood floors in the living areas and a fireplace in the living room. The kitchen is spacious and provides a view to the living room. Off the living room is a spacious area that can be used as storage or a sitting area. Oversized owners suite includes a bathroom that has a double vanity thats separate from the main bath area. Home has the following new items: Trane HVAC system, dishwasher, microwave, ceiling fans, chandelier and fixtures. This home is a must see, schedule your appointment today.
Association Fees / Info
Hoa: Yes
Hoa Fees Frequency: Monthly
Hoa Fees: 235
Community Features: Fitness Center, Gated, Homeowners Assoc, Pool
Hoa Fees Frequency: Annually
Association Fee Includes: Maintenance Grounds, Swim
Bathroom Info
Main Bathroom Level: 1
Halfbaths: 1
Total Baths: 2.00
Fullbaths: 1
Room Bedroom Features: Master on Main, Oversized Master
Bedroom Info
Beds: 1
Building Info
Habitable Residence: No
Business Info
Equipment: None
Exterior Features
Fence: None
Patio and Porch: Enclosed, Rear Porch
Exterior Features: Rain Gutters, Other
Road Surface Type: Asphalt
Pool Private: No
County: Gwinnett - GA
Acres: 0.01
Pool Desc: Fenced, In Ground
Fees / Restrictions
Financial
Original Price: $250,000
Owner Financing: No
Garage / Parking
Parking Features: Parking Lot, Unassigned
Green / Env Info
Green Energy Generation: None
Handicap
Accessibility Features: None
Interior Features
Security Ftr: Key Card Entry, Smoke Detector(s)
Fireplace Features: Factory Built, Family Room
Levels: Two
Appliances: Dishwasher, Disposal, Electric Oven, Electric Range, Refrigerator, Self Cleaning Oven, Other
Laundry Features: Common Area, In Hall, Main Level
Interior Features: Double Vanity, Walk-In Closet(s), Other
Flooring: Carpet, Hardwood, Vinyl
Spa Features: None
Lot Info
Lot Size Source: Public Records
Lot Features: Level, Other
Misc
Property Attached: Yes
Home Warranty: No
Open House
Other
Other Structures: None
Property Info
Construction Materials: Brick 3 Sides
Year Built: 2,005
Property Condition: Resale
Roof: Composition
Property Type: Residential Attached
Style: Other
Rental Info
Land Lease: No
Room Info
Kitchen Features: Breakfast Bar, Cabinets Other, Other Surface Counters, Pantry, View to Family Room, Other
Room Master Bathroom Features: Double Vanity,Tub/Shower Combo,Other
Room Dining Room Features: Open Concept,Other
Special Features
Green Features: None
Special Listing Conditions: None
Special Circumstances: None
Sqft Info
Building Area Total: 990
Building Area Source: Public Records
Tax Info
Tax Amount Annual: 1535
Tax Year: 2,023
Tax Parcel Letter: R6322-324
Unit Info
Num Units In Community: 1
Utilities / Hvac
Cool System: Ceiling Fan(s), Central Air
Electric: 110 Volts
Heating: Central, Forced Air
Utilities: Cable Available, Electricity Available, Natural Gas Available, Phone Available, Sewer Available, Underground Utilities, Water Available
Sewer: Public Sewer
Waterfront / Water
Water Body Name: None
Water Source: Public
Waterfront Features: None
Directions
Use GPSListing Provided courtesy of Homesmart
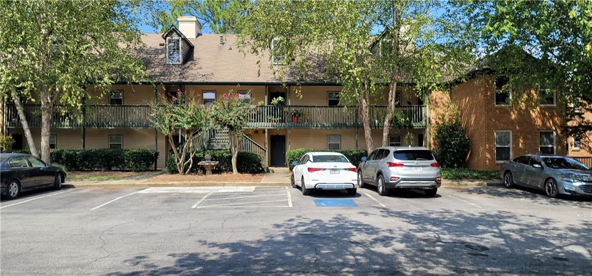
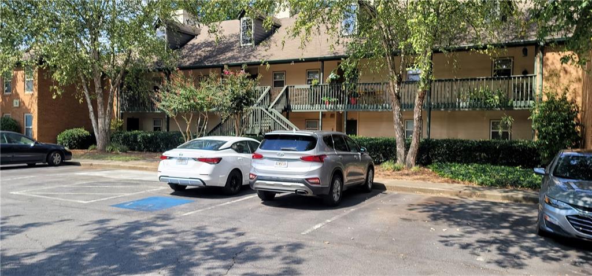
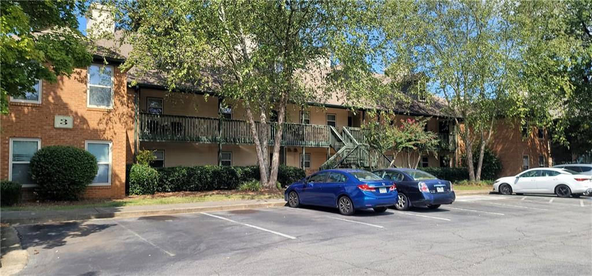
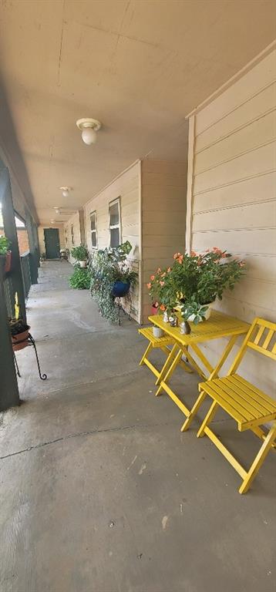
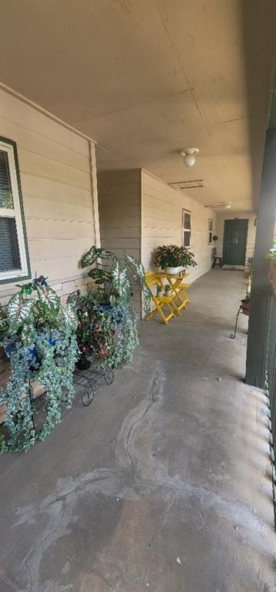
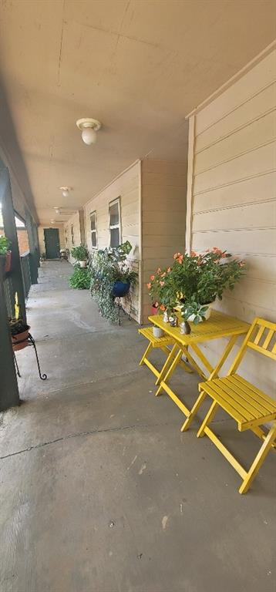
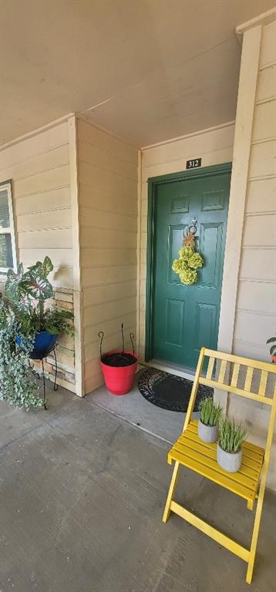
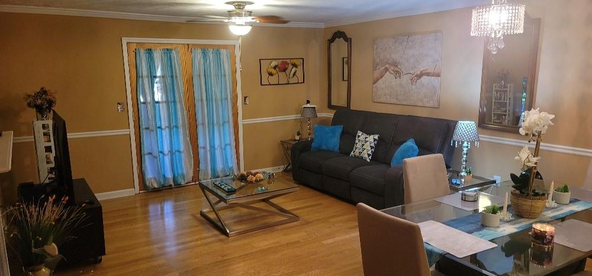
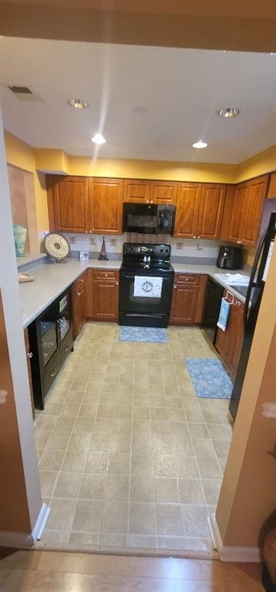
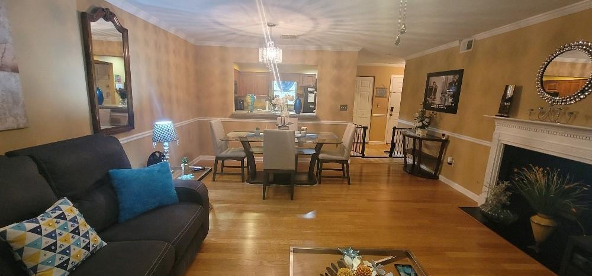
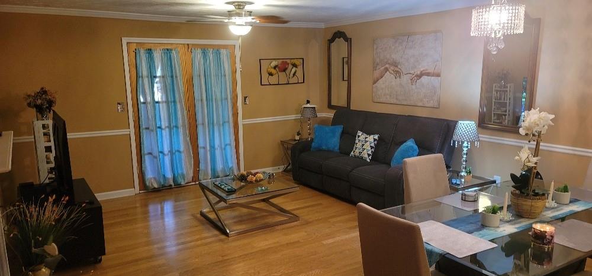
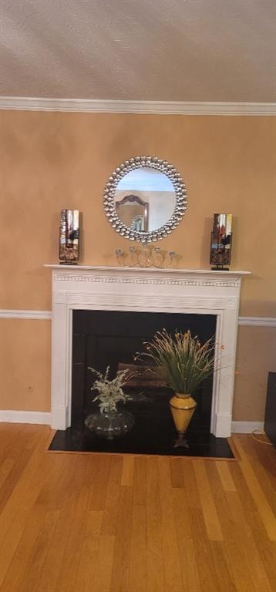
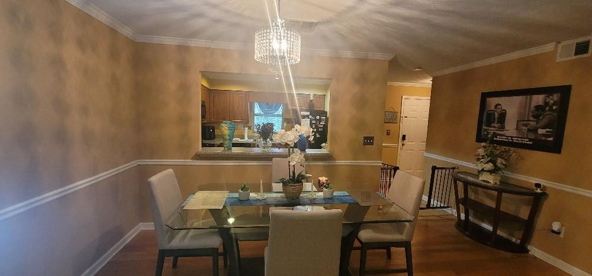
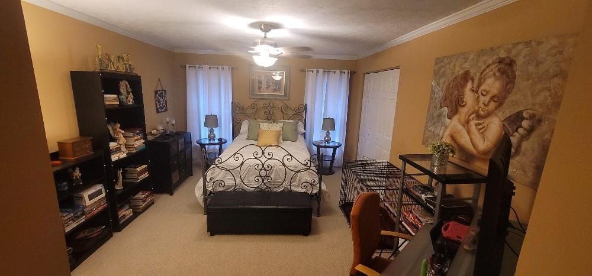
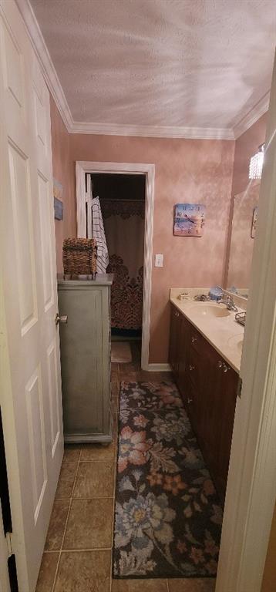
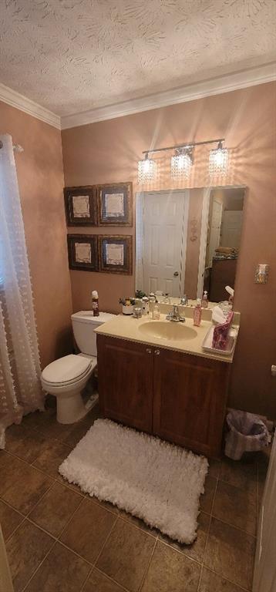
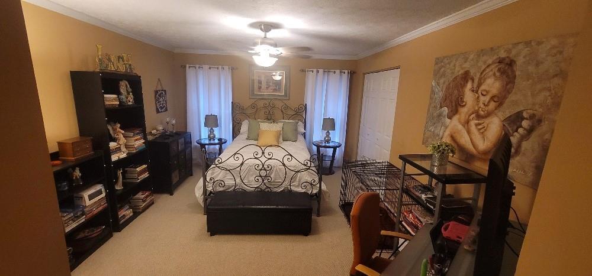
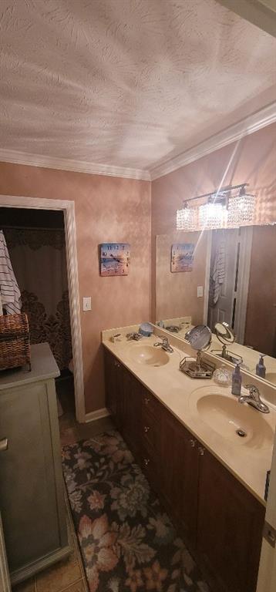
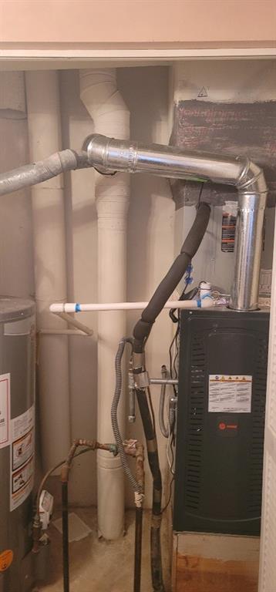
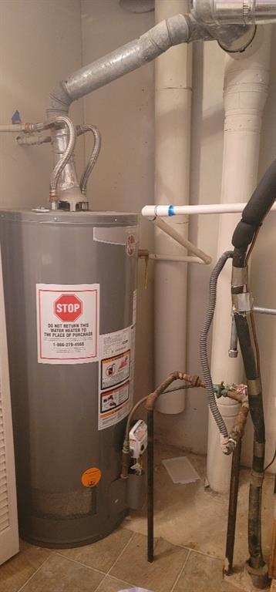
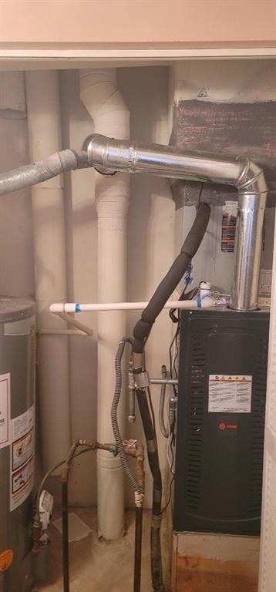
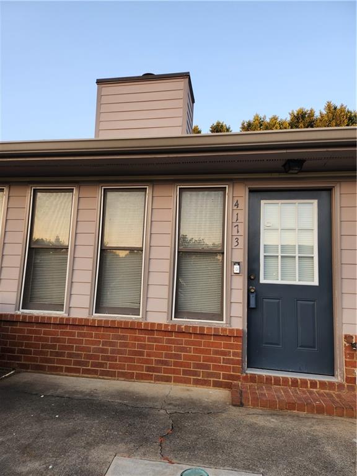
 MLS# 408465337
MLS# 408465337 