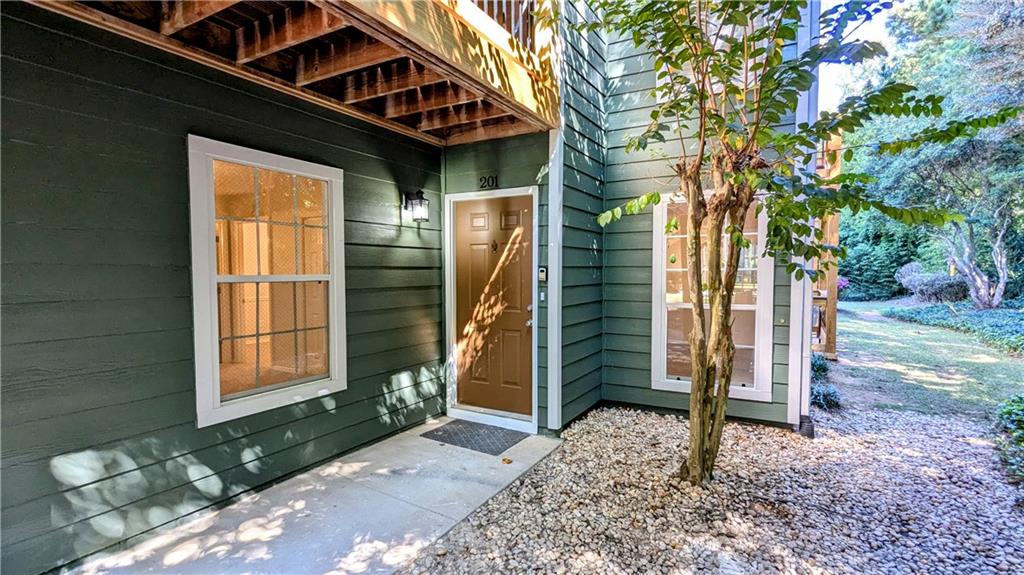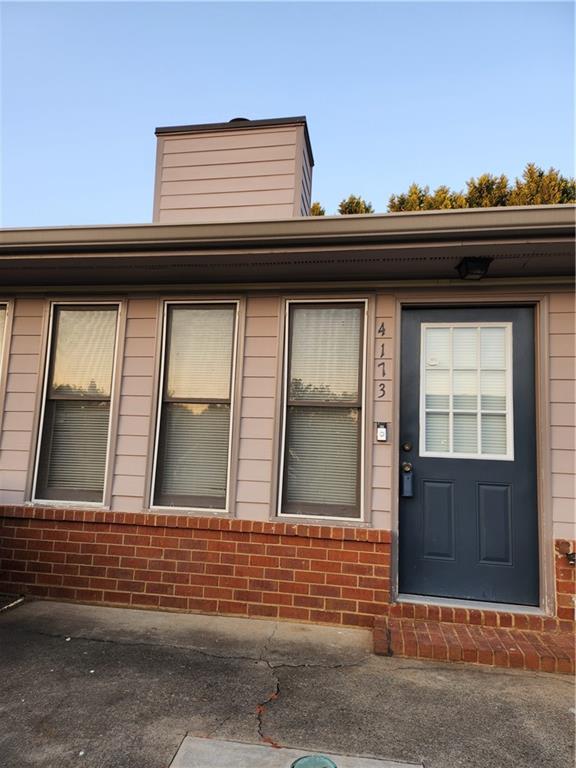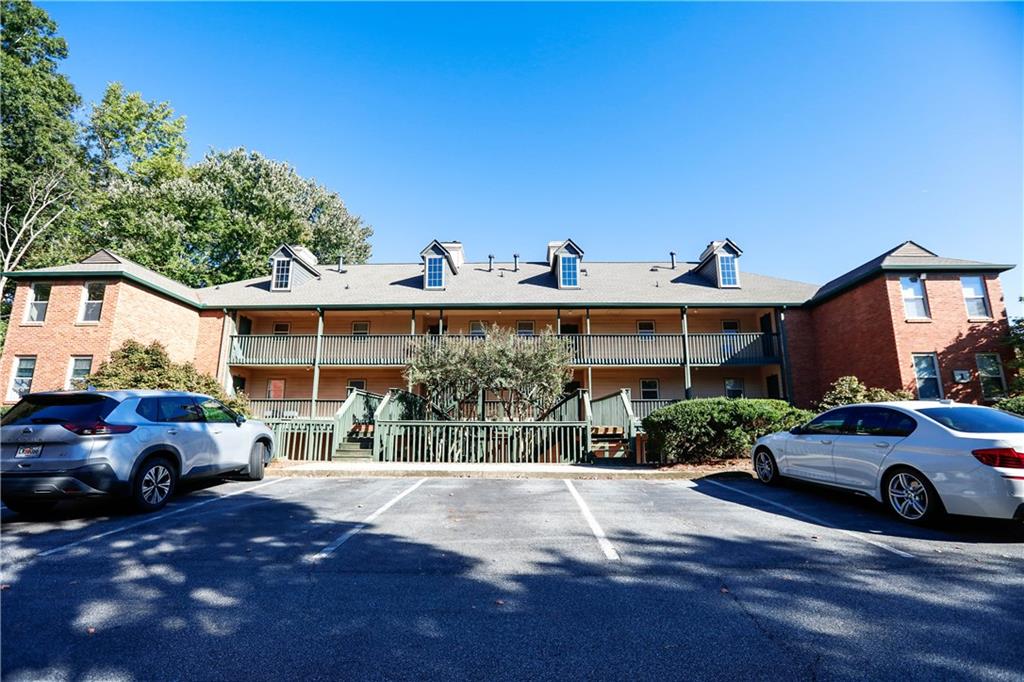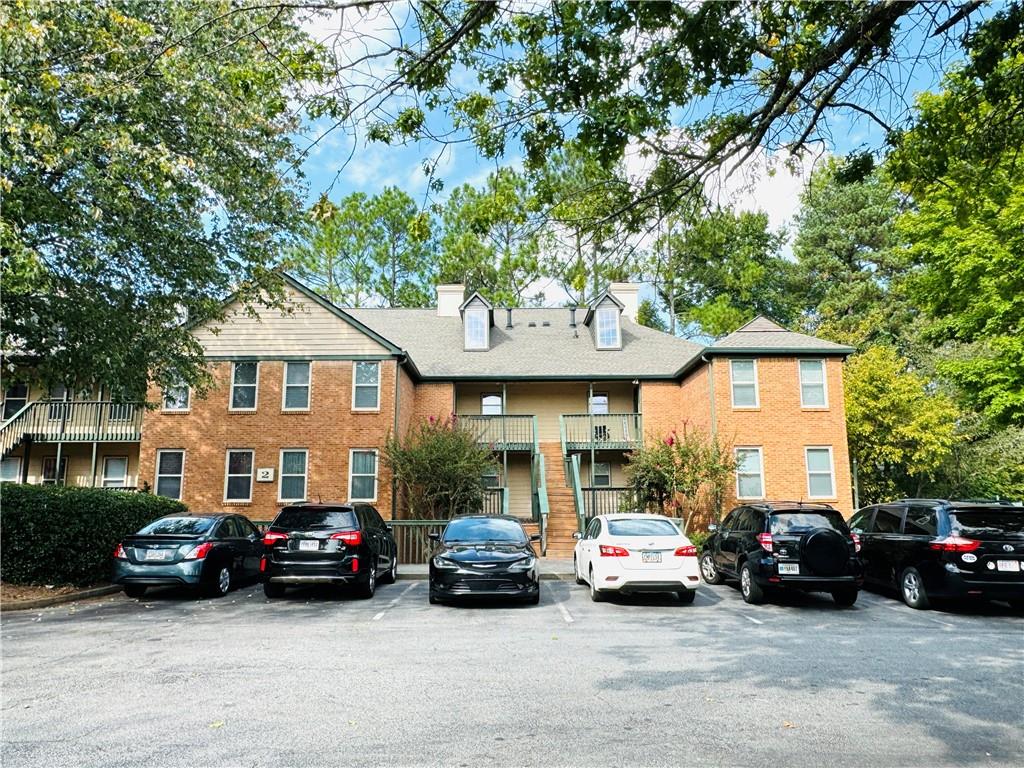Viewing Listing MLS# 401075210
Duluth, GA 30096
- 2Beds
- 2Full Baths
- N/AHalf Baths
- N/A SqFt
- 1990Year Built
- 0.00Acres
- MLS# 401075210
- Residential
- Condominium
- Active
- Approx Time on Market2 months, 25 days
- AreaN/A
- CountyGwinnett - GA
- Subdivision Berkeley Woods
Overview
PRICE IMPROVEMENT!!!! WELCOME HOME! PERFECTLY LOCATED WALK UP 2BR/2BA CONDO ON EASY MOVE-IN FIRST FLOOR WITH ALL CONVENIENCES CLOSE BY. THE BEDROOMS ARE ON OPPOSITE SIDES OF THE CONDO TO PROVIDE FULL PRIVACY AND HAVE ATTACHED BATHROOMS WITH TILE SURROUNDING TUB/SHOWER COMBOS. KITCHEN HAS LOTS OF CABINETS WITH NEWER PAINT AND HARDWARE. PLENTY OF STORAGE IN THE KITCHEN. FABULOUS FRESHLY PRESSURE-WASHED PATIO WITH BEAUTIFUL PLANTS/BUSHES PROVIDING PRIVACY. ADDITIONAL SEPARATE STORAGE UNIT INCLUDED. HOA INCLUDES: CABLE TV, INTERNET, WATER, PEST CONTROL, TERMITE CONTROL, DWELLING EXTERIOR, YARD MAINTENANCE, ALL COMMON AREAS, ALL COMMON AREA MAINTENANCE, POOL, TENNIS COURT, HAZARD INSURANCE, AND TRASH PICK-UP.
Association Fees / Info
Hoa Fees: 361
Hoa: No
Community Features: Homeowners Assoc, Near Public Transport, Near Schools, Near Shopping, Near Trails/Greenway, Pool, Tennis Court(s)
Hoa Fees Frequency: Monthly
Association Fee Includes: Cable TV, Internet, Maintenance Grounds, Maintenance Structure, Pest Control, Swim, Tennis, Termite, Trash, Water
Bathroom Info
Main Bathroom Level: 2
Total Baths: 2.00
Fullbaths: 2
Room Bedroom Features: Double Master Bedroom, Master on Main
Bedroom Info
Beds: 2
Building Info
Habitable Residence: No
Business Info
Equipment: None
Exterior Features
Fence: None
Patio and Porch: Covered, Patio
Exterior Features: Private Entrance, Storage
Road Surface Type: Asphalt
Pool Private: No
County: Gwinnett - GA
Acres: 0.00
Pool Desc: In Ground
Fees / Restrictions
Financial
Original Price: $255,900
Owner Financing: No
Garage / Parking
Parking Features: Kitchen Level, Parking Lot, Unassigned
Green / Env Info
Green Energy Generation: None
Handicap
Accessibility Features: Accessible Entrance
Interior Features
Security Ftr: Smoke Detector(s)
Fireplace Features: Family Room
Levels: One
Appliances: Dishwasher, Gas Oven, Gas Range, Gas Water Heater, Microwave
Laundry Features: In Kitchen, Laundry Closet, Main Level
Interior Features: Entrance Foyer
Flooring: Hardwood, Luxury Vinyl
Spa Features: None
Lot Info
Lot Size Source: Not Available
Lot Features: Other
Misc
Property Attached: Yes
Home Warranty: No
Open House
Other
Other Structures: Storage
Property Info
Construction Materials: Other
Year Built: 1,990
Property Condition: Resale
Roof: Other
Property Type: Residential Attached
Style: Other
Rental Info
Land Lease: No
Room Info
Kitchen Features: Cabinets White, Other Surface Counters, Pantry, View to Family Room
Room Master Bathroom Features: Tub/Shower Combo
Room Dining Room Features: Open Concept,Separate Dining Room
Special Features
Green Features: None
Special Listing Conditions: Trust
Special Circumstances: Agent Related to Seller
Sqft Info
Building Area Total: 1342
Building Area Source: Owner
Tax Info
Tax Year: 2,021
Tax Parcel Letter: R6290A-069
Unit Info
Num Units In Community: 1
Utilities / Hvac
Cool System: Central Air, Electric
Electric: 110 Volts
Heating: Central, Forced Air, Natural Gas
Utilities: Cable Available, Electricity Available, Natural Gas Available, Phone Available, Sewer Available, Water Available
Sewer: Public Sewer
Waterfront / Water
Water Body Name: None
Water Source: Public
Waterfront Features: None
Directions
PLEASE USE GPSListing Provided courtesy of Irwin Homes, Llc
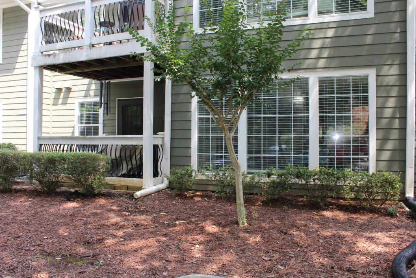
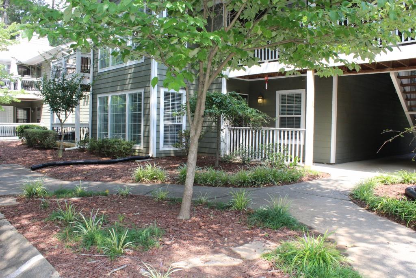
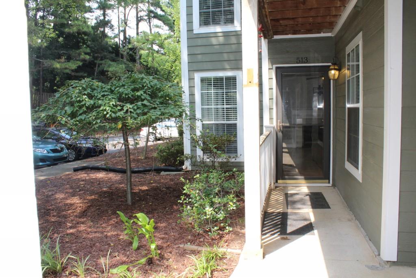
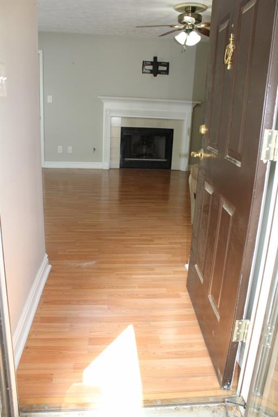
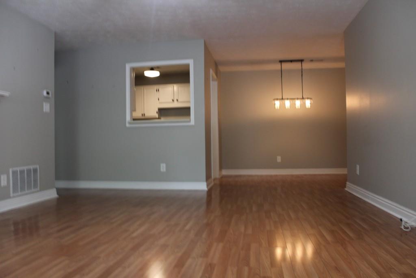
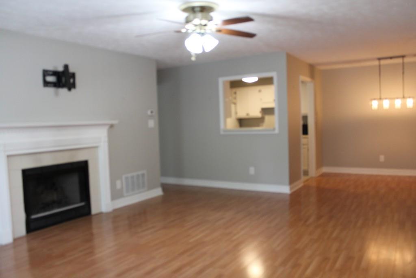
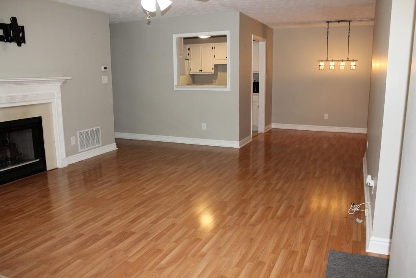
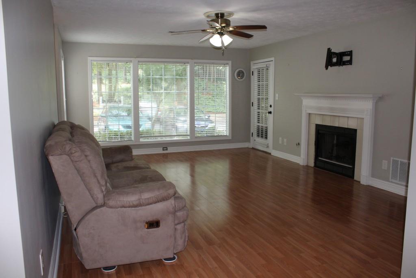
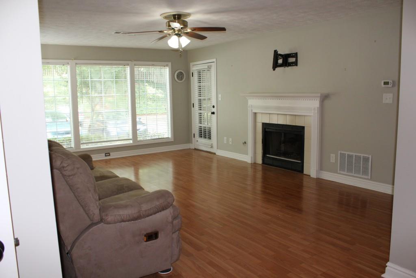
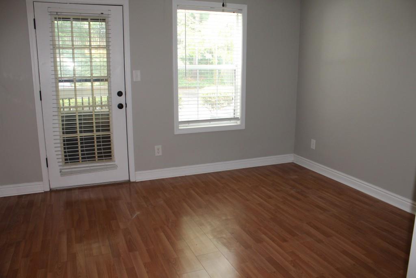
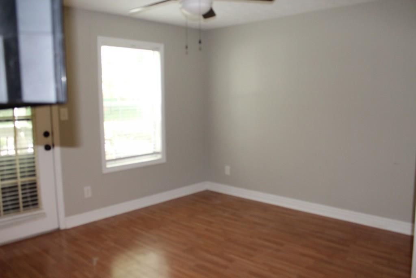
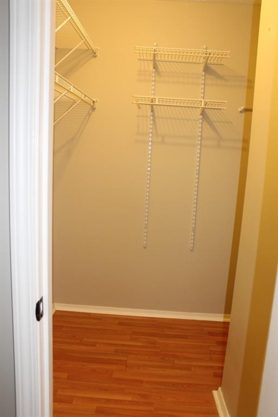
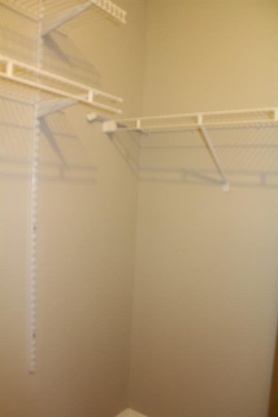
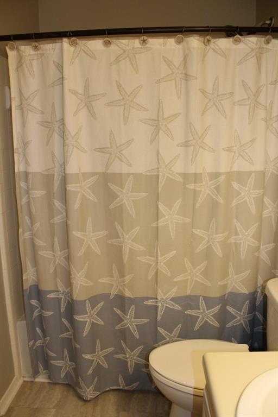
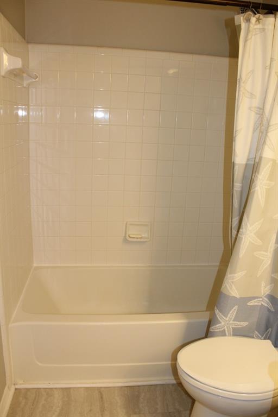
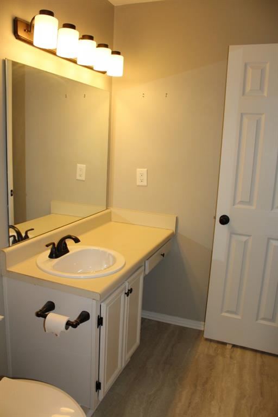
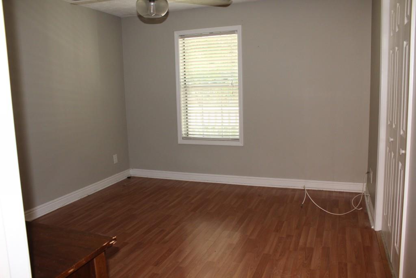
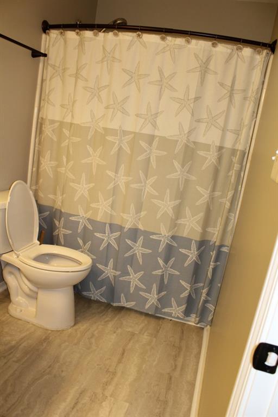
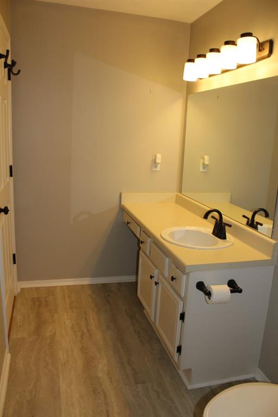
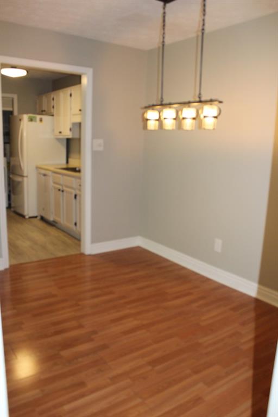
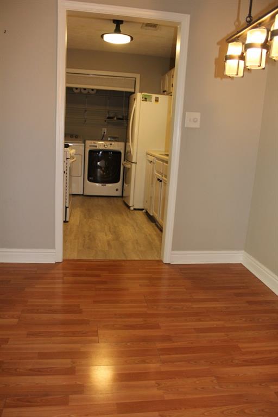
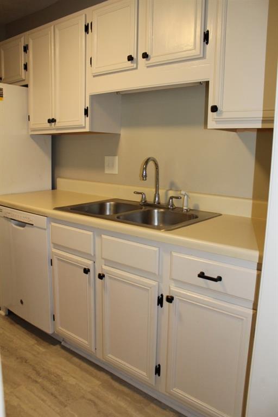
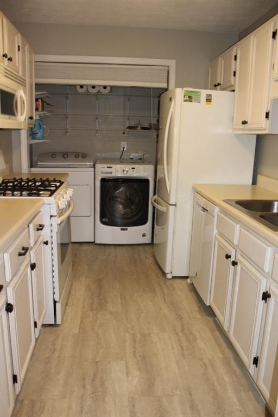
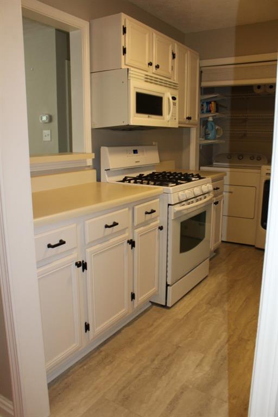
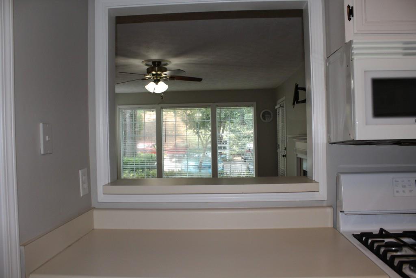
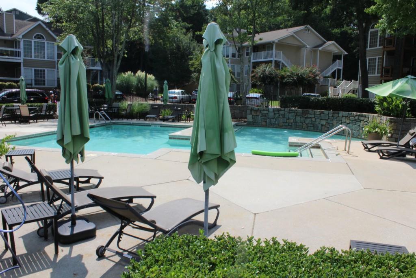
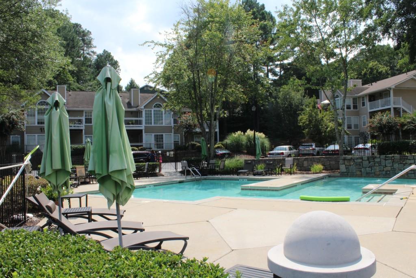
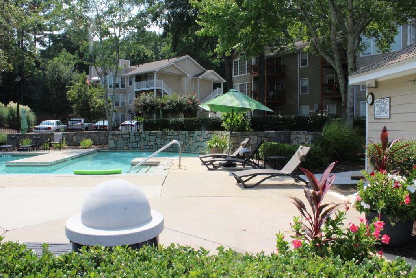
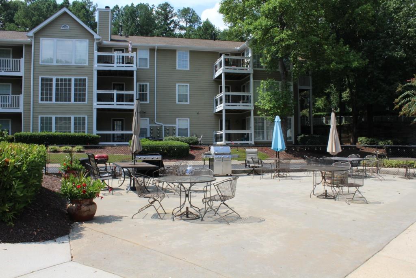
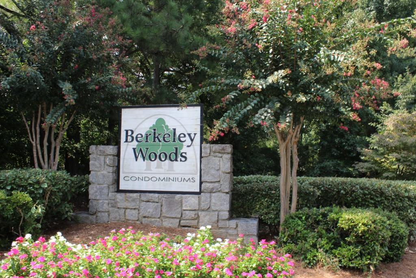
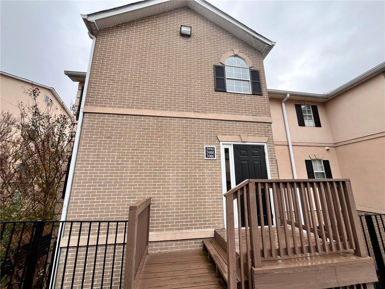
 MLS# 410463539
MLS# 410463539 