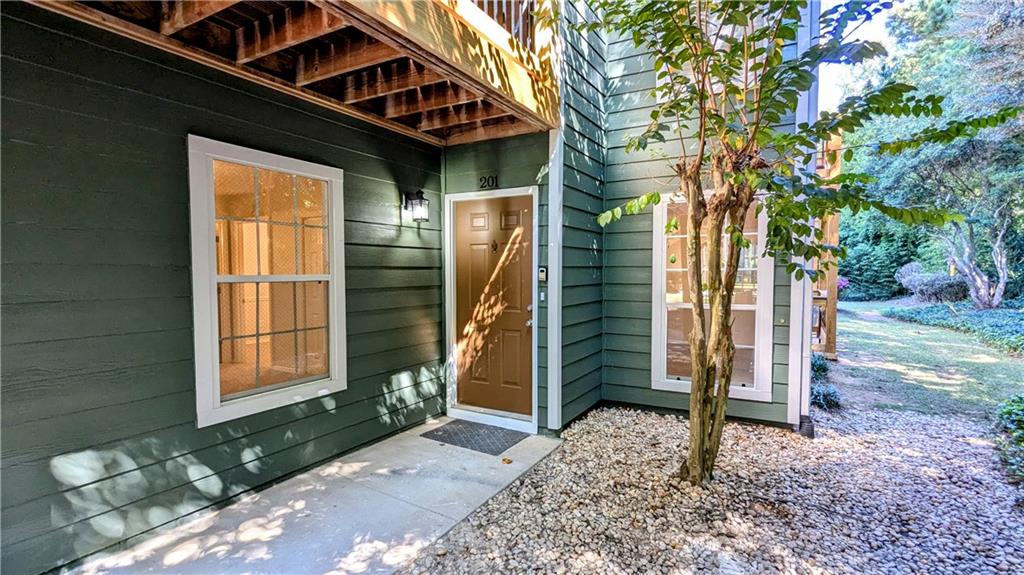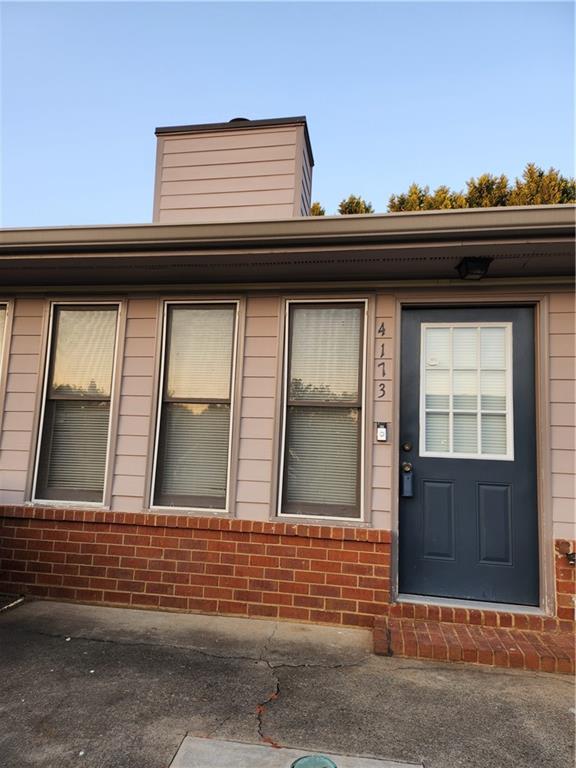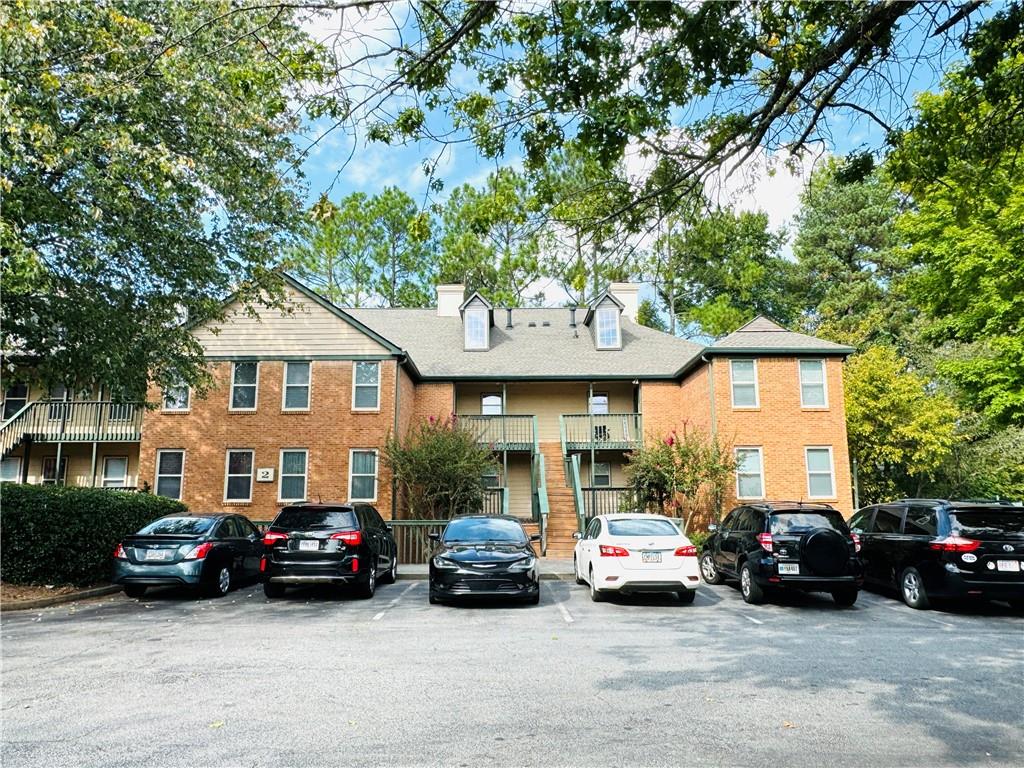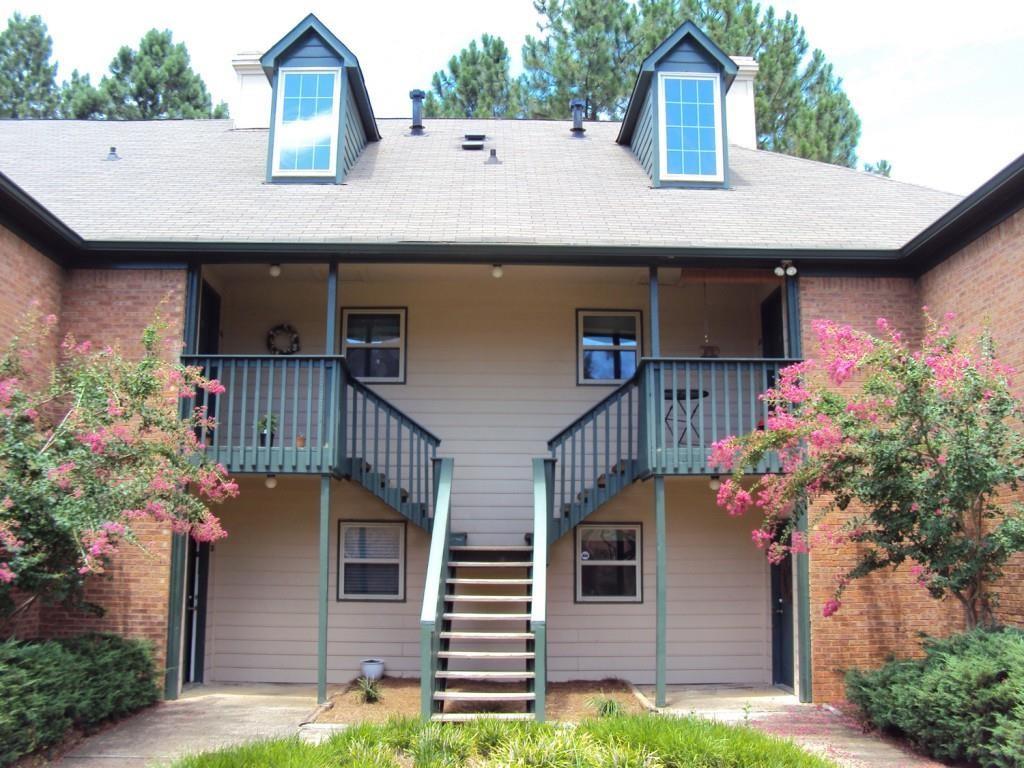Viewing Listing MLS# 408018625
Duluth, GA 30096
- 2Beds
- 2Full Baths
- N/AHalf Baths
- N/A SqFt
- 2005Year Built
- 0.00Acres
- MLS# 408018625
- Residential
- Condominium
- Active
- Approx Time on Market1 month, 4 days
- AreaN/A
- CountyGwinnett - GA
- Subdivision Hampton Arbors
Overview
Spacious 2-Bedroom Condo in Prime Duluth Location!Discover comfort and convenience in this well-maintained two-bedroom, two-bathroom condo in the highly sought-after Duluth area. This condo boasts large rooms, a sunroom, and a leveled backyard, perfect for relaxation or entertaining.Enjoy the perks of a gated community with access to a pool and tennis court, offering an active lifestyle at your doorstep. The home features a new water heater installed in less than a year.Located just off Peachtree Industrial Blvd, you're only minutes away from LA Fitness, Starbucks, Northside Hospital Duluth, and a variety of shopping and dining options in downtown Duluth. Ample parking is available, making it easy to welcome guests or accommodate multiple vehicles.Dont miss out on this incredible opportunity to live in a thriving area with everything you need close by. Schedule your tour today!
Association Fees / Info
Hoa: Yes
Hoa Fees Frequency: Monthly
Hoa Fees: 279
Community Features: Gated, Homeowners Assoc
Association Fee Includes: Sewer, Water
Bathroom Info
Main Bathroom Level: 2
Total Baths: 2.00
Fullbaths: 2
Room Bedroom Features: Master on Main, Oversized Master, Roommate Floor Plan
Bedroom Info
Beds: 2
Building Info
Habitable Residence: No
Business Info
Equipment: None
Exterior Features
Fence: None
Patio and Porch: Front Porch
Exterior Features: Courtyard, Storage
Road Surface Type: Concrete
Pool Private: No
County: Gwinnett - GA
Acres: 0.00
Pool Desc: None
Fees / Restrictions
Financial
Original Price: $250,000
Owner Financing: No
Garage / Parking
Parking Features: Parking Lot
Green / Env Info
Green Energy Generation: None
Handicap
Accessibility Features: None
Interior Features
Security Ftr: Security Gate
Fireplace Features: Factory Built, Family Room
Levels: One
Appliances: Dishwasher, Disposal
Laundry Features: In Kitchen, Laundry Closet
Interior Features: Walk-In Closet(s), Other
Flooring: Carpet, Hardwood
Spa Features: None
Lot Info
Lot Size Source: Not Available
Lot Features: Back Yard, Level
Lot Size: 00
Misc
Property Attached: Yes
Home Warranty: No
Open House
Other
Other Structures: None
Property Info
Construction Materials: Brick Front
Year Built: 2,005
Property Condition: Resale
Roof: Composition
Property Type: Residential Attached
Style: Traditional
Rental Info
Land Lease: No
Room Info
Kitchen Features: Cabinets Stain, Pantry, View to Family Room
Room Master Bathroom Features: Shower Only
Room Dining Room Features: Great Room
Special Features
Green Features: None
Special Listing Conditions: None
Special Circumstances: None
Sqft Info
Building Area Total: 1265
Building Area Source: Owner
Tax Info
Tax Amount Annual: 1668
Tax Year: 2,023
Tax Parcel Letter: R6322-288
Unit Info
Utilities / Hvac
Cool System: Central Air, Electric
Electric: 110 Volts, 220 Volts
Heating: Natural Gas
Utilities: Cable Available, Electricity Available, Natural Gas Available, Sewer Available, Water Available
Sewer: Public Sewer
Waterfront / Water
Water Body Name: None
Water Source: Public
Waterfront Features: None
Directions
North on Peachtree Industrial Blvd left on Beaumont Cir. Right on Brittany Court.Listing Provided courtesy of Virtual Properties Realty.com
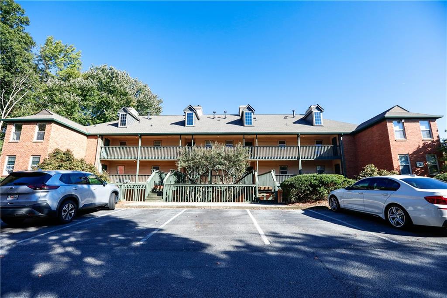
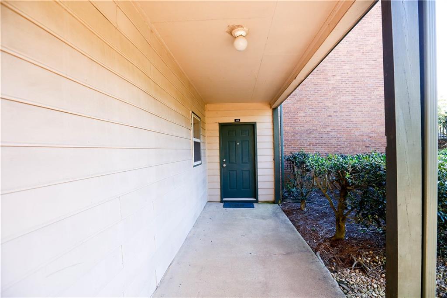
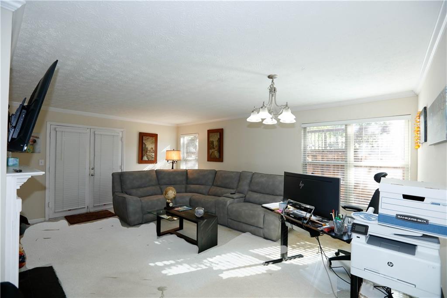
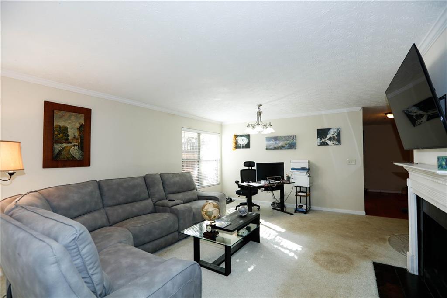
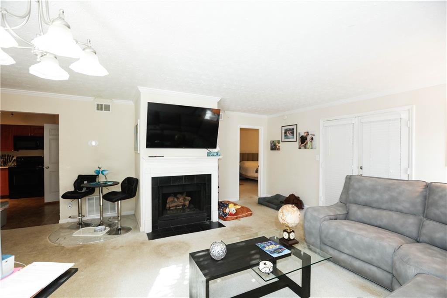
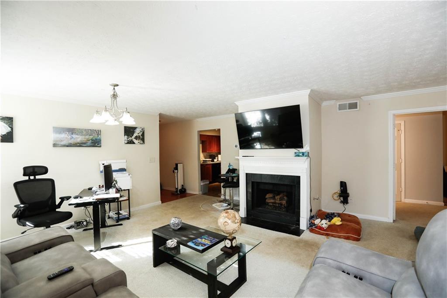
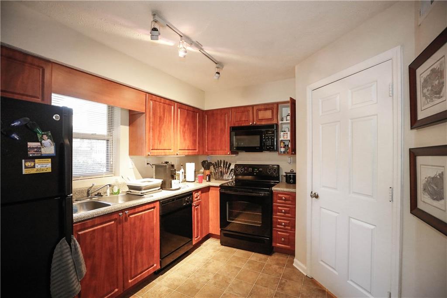
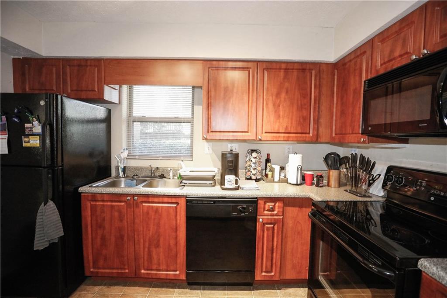
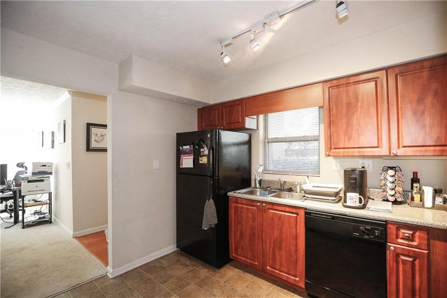
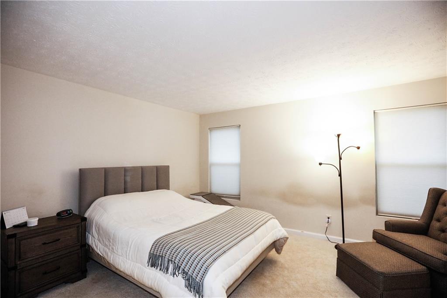
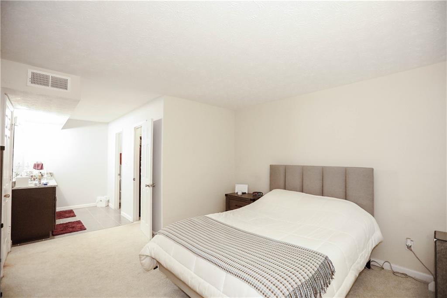
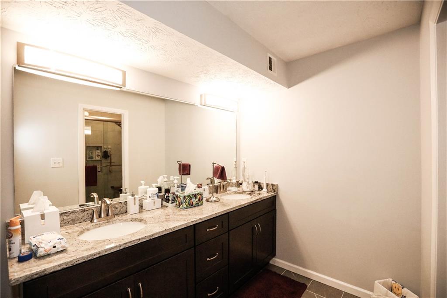
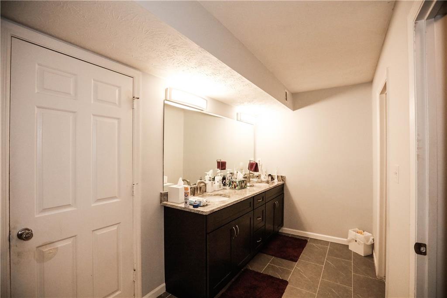
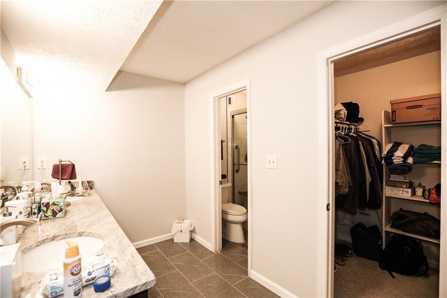
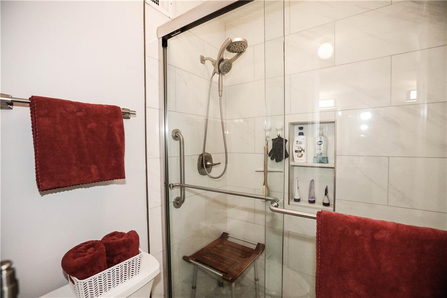
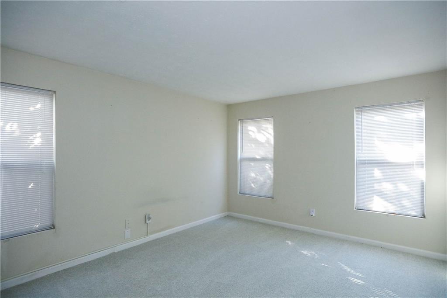
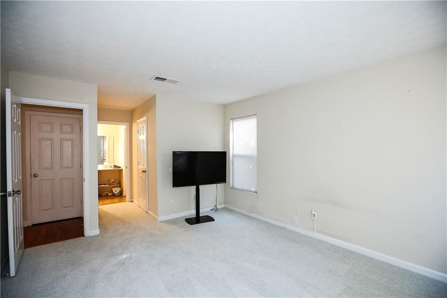
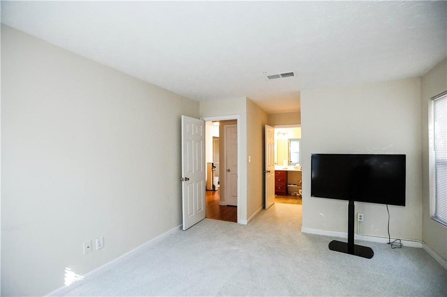
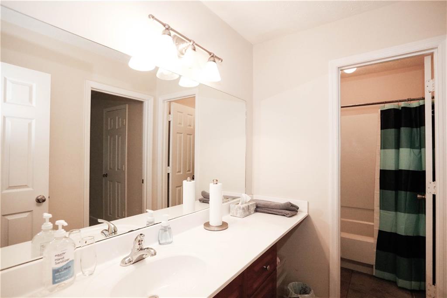
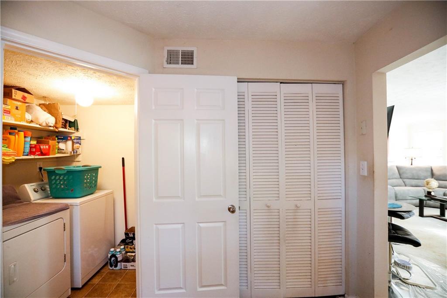
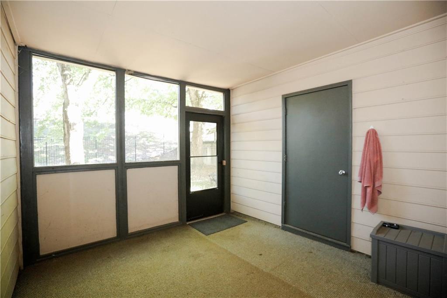
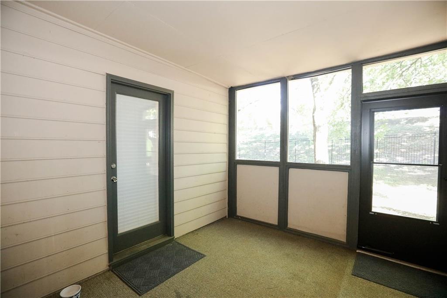
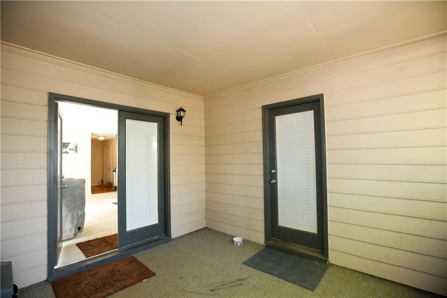
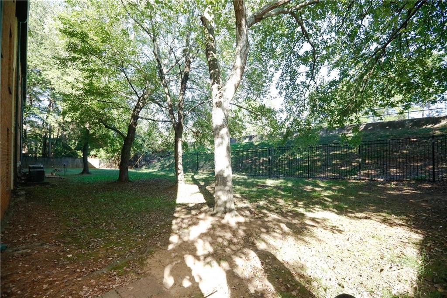
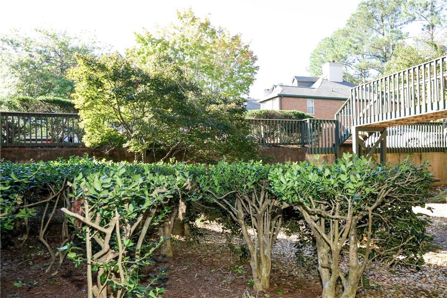
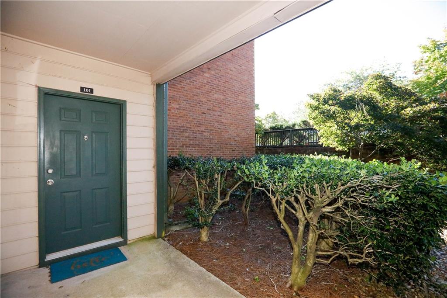
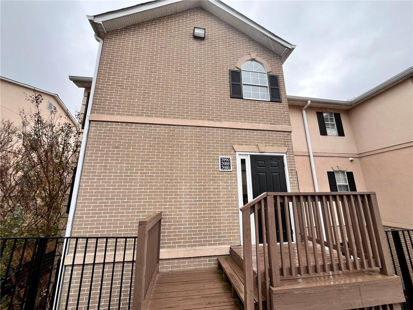
 MLS# 410463539
MLS# 410463539 