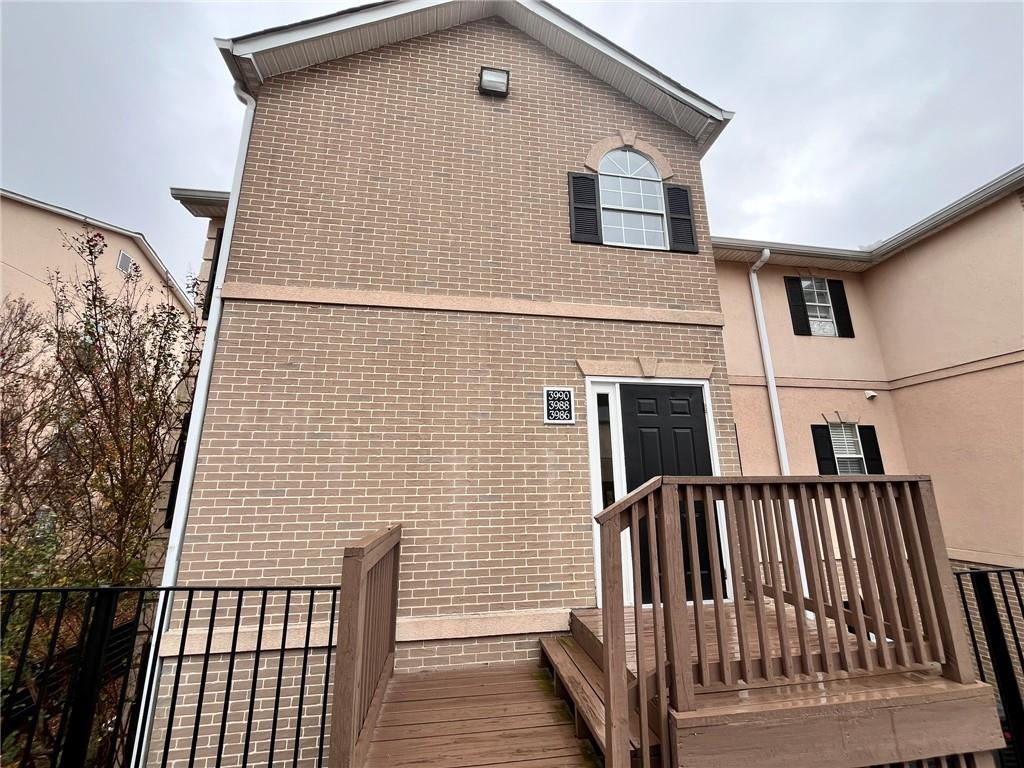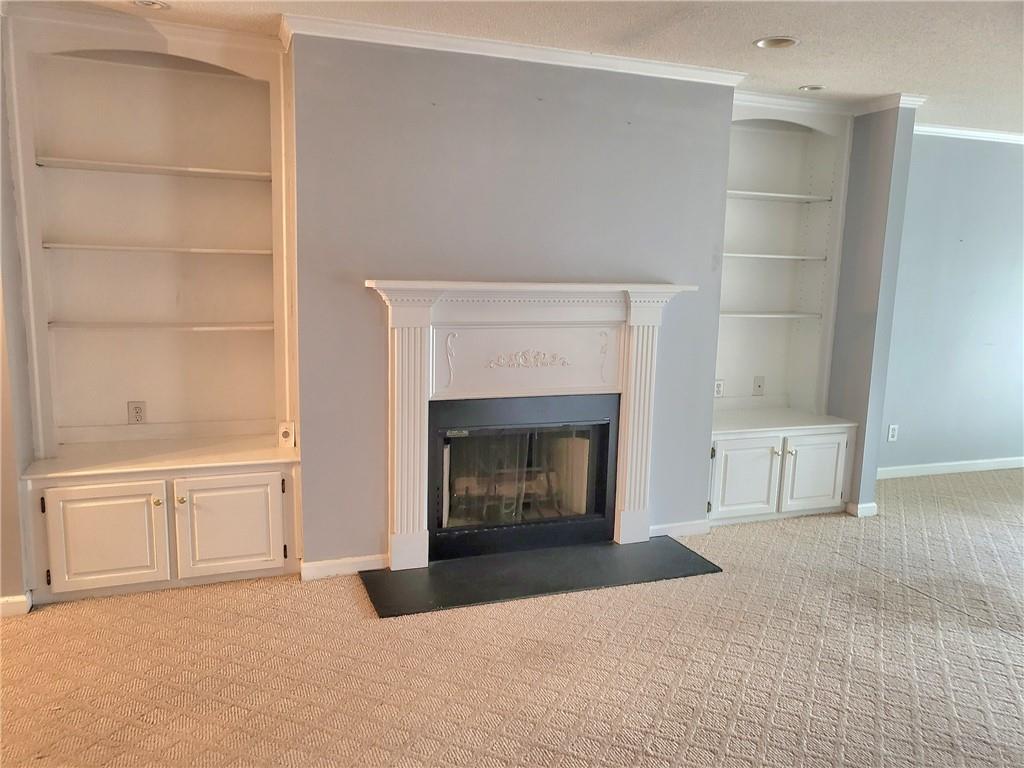Viewing Listing MLS# 410463539
Duluth, GA 30096
- 3Beds
- 2Full Baths
- N/AHalf Baths
- N/A SqFt
- 1995Year Built
- 0.01Acres
- MLS# 410463539
- Residential
- Condominium
- Active
- Approx Time on Market11 days
- AreaN/A
- CountyGwinnett - GA
- Subdivision Duluth Place Condominium Homes
Overview
This beautiful 3-bedroom, 2-bathroom condominium in Duluth combines comfort and convenience in a fantastic location! With an open concept floor plan, you'll find a spacious living room perfect for relaxing or entertaining. The master bedroom features an en-suite bath for added privacy, while two additional spacious bedrooms share a second full bathroom. The kitchen includes all appliances, so youll be ready to cook from day one. Step outside to the back deck for a breath of fresh air or a quiet moment. Convenience is key herethe high school is just across the street, and you're close to shopping, dining options, and I-85 for easy commuting. Pictures are coming soon, so stay tuned!
Association Fees / Info
Hoa: Yes
Hoa Fees Frequency: Monthly
Hoa Fees: 250
Community Features: Homeowners Assoc, Near Schools
Association Fee Includes: Maintenance Grounds, Maintenance Structure, Pest Control, Termite
Bathroom Info
Main Bathroom Level: 2
Total Baths: 2.00
Fullbaths: 2
Room Bedroom Features: Other, Oversized Master
Bedroom Info
Beds: 3
Building Info
Habitable Residence: No
Business Info
Equipment: None
Exterior Features
Fence: None
Patio and Porch: Rear Porch
Exterior Features: Balcony, Other
Road Surface Type: Paved
Pool Private: No
County: Gwinnett - GA
Acres: 0.01
Pool Desc: None
Fees / Restrictions
Financial
Original Price: $270,000
Owner Financing: No
Garage / Parking
Parking Features: Assigned
Green / Env Info
Green Energy Generation: None
Handicap
Accessibility Features: None
Interior Features
Security Ftr: Smoke Detector(s)
Fireplace Features: Factory Built, Living Room
Levels: One
Appliances: Dishwasher, Disposal, Dryer, Electric Range, Microwave, Refrigerator, Washer
Laundry Features: In Hall
Interior Features: Bookcases, High Speed Internet, Other
Flooring: Carpet, Laminate, Vinyl
Spa Features: None
Lot Info
Lot Size Source: Other
Lot Features: Other
Misc
Property Attached: Yes
Home Warranty: No
Open House
Other
Other Structures: None
Property Info
Construction Materials: Other, Stucco
Year Built: 1,995
Property Condition: Resale
Roof: Composition
Property Type: Residential Attached
Style: Traditional
Rental Info
Land Lease: No
Room Info
Kitchen Features: Cabinets Stain, Eat-in Kitchen, Laminate Counters, View to Family Room
Room Master Bathroom Features: Other,Soaking Tub
Room Dining Room Features: Open Concept
Special Features
Green Features: None
Special Listing Conditions: None
Special Circumstances: None
Sqft Info
Building Area Total: 1748
Building Area Source: Other
Tax Info
Tax Amount Annual: 2143
Tax Year: 2,023
Tax Parcel Letter: R6202A-156
Unit Info
Utilities / Hvac
Cool System: Central Air, Electric
Electric: 110 Volts, 220 Volts
Heating: Central, Electric
Utilities: Cable Available, Electricity Available, Water Available
Sewer: Public Sewer
Waterfront / Water
Water Body Name: None
Water Source: Public
Waterfront Features: None
Directions
GPS Friendly. From I-85 S. take left on exit 104/Pleasant Hill Rd, turn right onto Shackleford Rd, turn left onto Steve Reynolds, turn right onto Club Dr, turn left onto Stillwater Dr.Listing Provided courtesy of Exp Realty, Llc.


 MLS# 361980816
MLS# 361980816