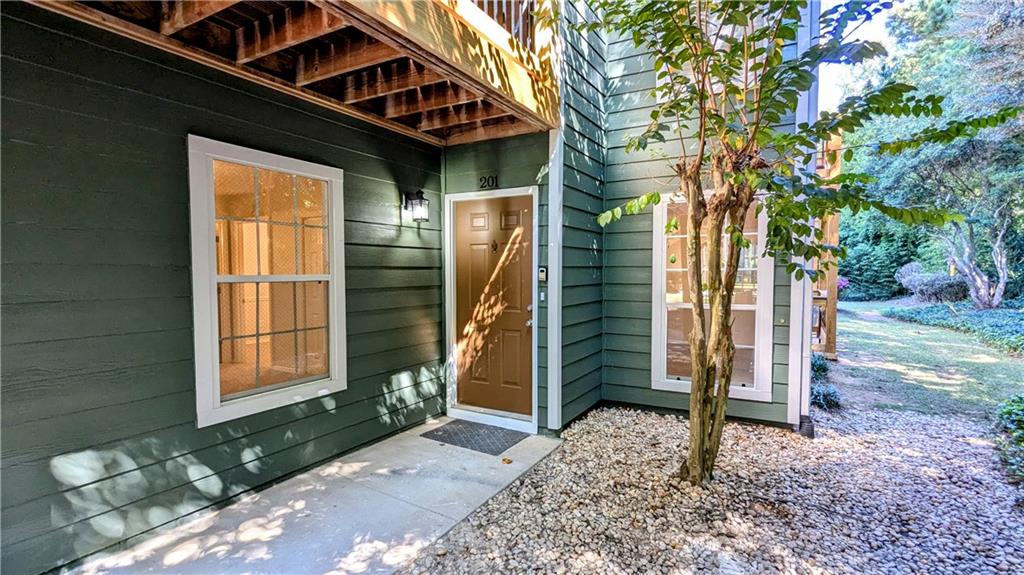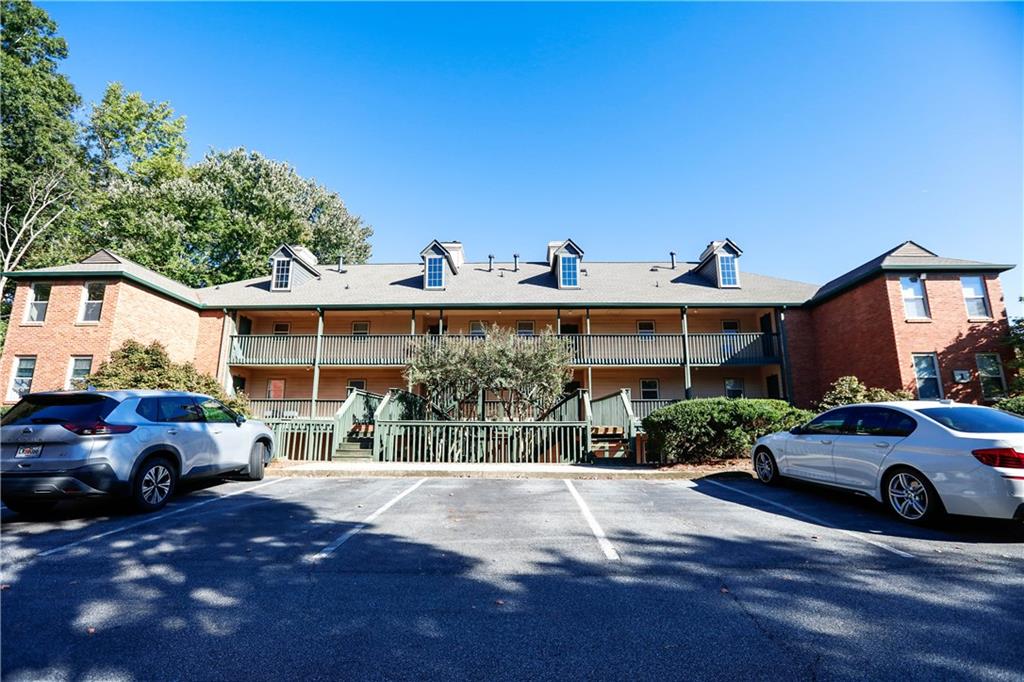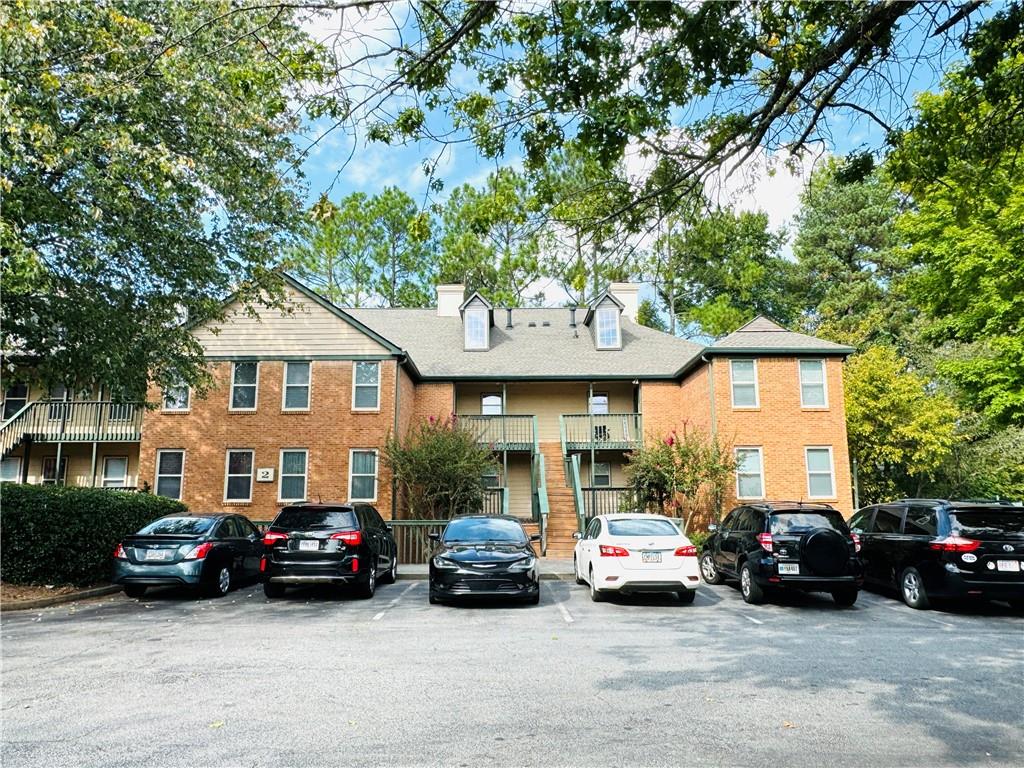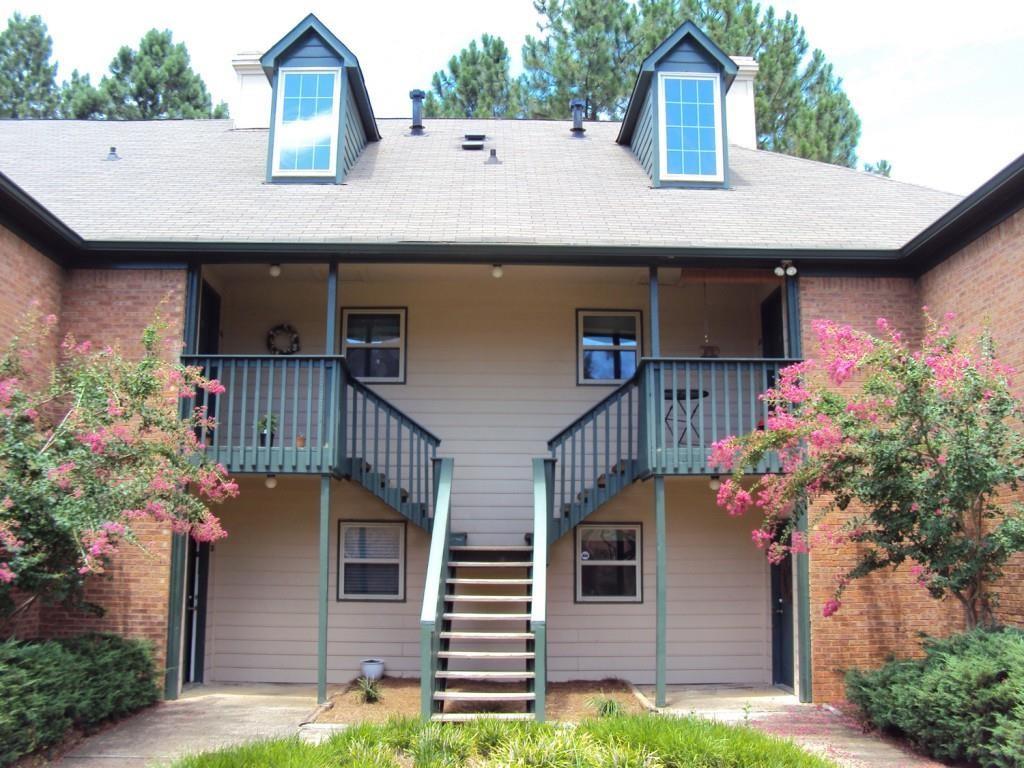Viewing Listing MLS# 408465337
Duluth, GA 30096
- 2Beds
- 2Full Baths
- N/AHalf Baths
- N/A SqFt
- 1985Year Built
- 0.01Acres
- MLS# 408465337
- Residential
- Condominium
- Active
- Approx Time on Market30 days
- AreaN/A
- CountyGwinnett - GA
- Subdivision Stillwater Plantation
Overview
Welcome to this spacious 2 BD/2BA condo with an open floor plan! Separate family room with fireplace, dining area, oversized Master bedroom upstairs overlooking the Main floor. Large second bedroom with full bath on the main floor. Renovated kitchen with granite countertop, white cabinets, and plenty of storage. Covered patio with a large storage closet. Lots of storage with plenty of closets! New flooring, new tub in the Master, and new vanity on the ground floor full bath. This charming condo is conveniently located near shops and restaurants, close to I-85, Costco, and several grocery stores. There is 1 assigned parking with 1 additional guest parking spot. HOA covers community pool, trash, water/sewer.
Association Fees / Info
Hoa: Yes
Hoa Fees Frequency: Monthly
Hoa Fees: 330
Community Features: Pool
Association Fee Includes: Insurance, Maintenance Grounds, Maintenance Structure, Sewer, Swim, Water
Bathroom Info
Main Bathroom Level: 1
Total Baths: 2.00
Fullbaths: 2
Room Bedroom Features: Oversized Master, Roommate Floor Plan, Split Bedroom Plan
Bedroom Info
Beds: 2
Building Info
Habitable Residence: No
Business Info
Equipment: None
Exterior Features
Fence: None
Patio and Porch: Covered, Patio, Rear Porch
Exterior Features: None
Road Surface Type: Asphalt
Pool Private: No
County: Gwinnett - GA
Acres: 0.01
Pool Desc: None
Fees / Restrictions
Financial
Original Price: $249,000
Owner Financing: No
Garage / Parking
Parking Features: Assigned, Driveway, Level Driveway
Green / Env Info
Green Energy Generation: None
Handicap
Accessibility Features: None
Interior Features
Security Ftr: Smoke Detector(s)
Fireplace Features: Factory Built, Family Room
Levels: Two
Appliances: Dishwasher, Disposal, Dryer, Electric Range, Electric Water Heater
Laundry Features: Laundry Room, Main Level
Interior Features: Entrance Foyer, Entrance Foyer 2 Story, Walk-In Closet(s)
Flooring: Hardwood, Laminate
Spa Features: None
Lot Info
Lot Size Source: Public Records
Lot Features: Back Yard, Level
Lot Size: x
Misc
Property Attached: Yes
Home Warranty: No
Open House
Other
Other Structures: None
Property Info
Construction Materials: Brick, Cement Siding
Year Built: 1,985
Property Condition: Resale
Roof: Composition
Property Type: Residential Attached
Style: Traditional
Rental Info
Land Lease: No
Room Info
Kitchen Features: Breakfast Bar, Cabinets White, Pantry, View to Family Room
Room Master Bathroom Features: Tub/Shower Combo
Room Dining Room Features: Other
Special Features
Green Features: None
Special Listing Conditions: None
Special Circumstances: None
Sqft Info
Building Area Total: 1500
Building Area Source: Public Records
Tax Info
Tax Amount Annual: 1493
Tax Year: 2,023
Tax Parcel Letter: R6202A-029
Unit Info
Utilities / Hvac
Cool System: Ceiling Fan(s), Central Air
Electric: Other
Heating: Central, Forced Air
Utilities: Electricity Available, Sewer Available, Water Available
Sewer: Public Sewer
Waterfront / Water
Water Body Name: None
Water Source: Public
Waterfront Features: None
Directions
I-85 North-Exit 103, Make RT onto Steve Reynolds Blvd, Turn right onto Club Dr, Stillwater Plantation Community on your Left, make Left-4173 will be on your RightListing Provided courtesy of Virtual Properties Realty.com
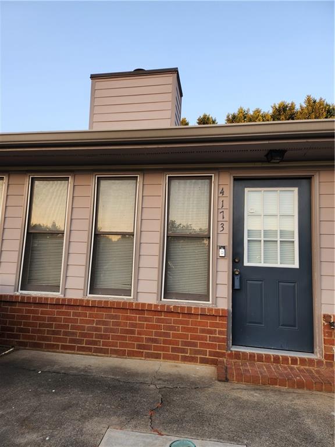
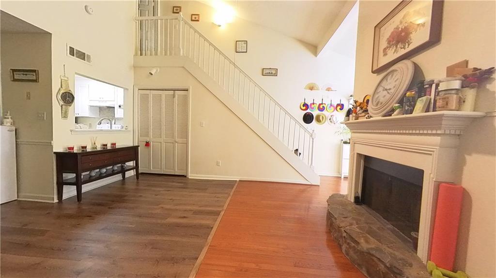
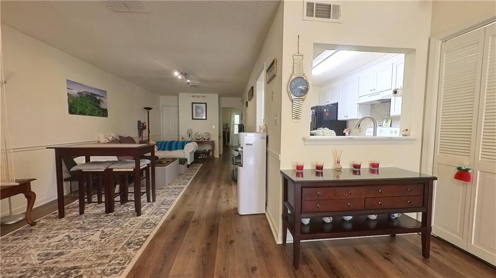
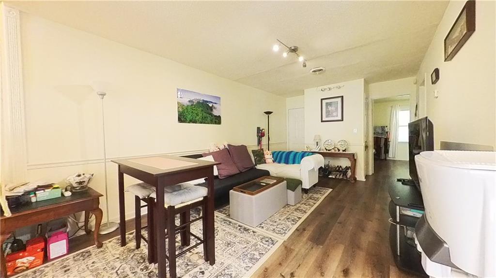
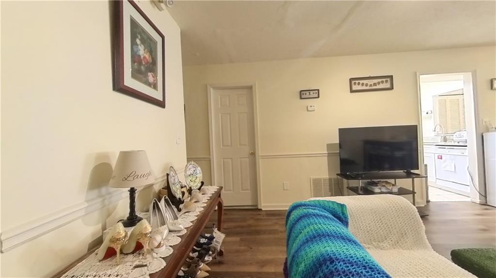
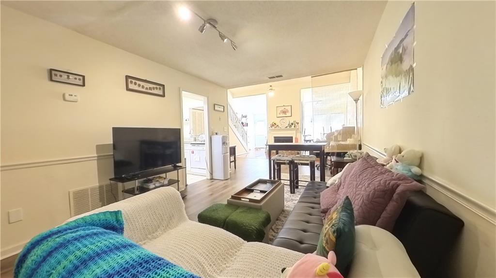
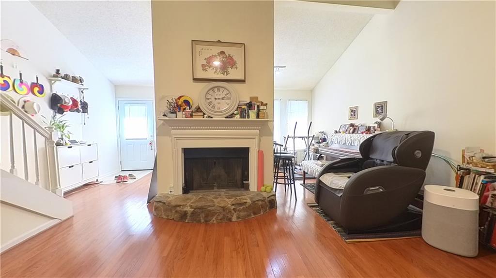
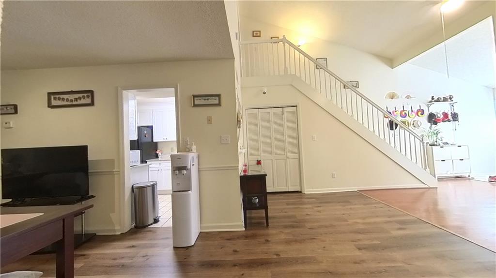
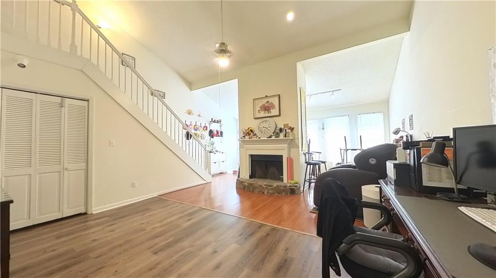
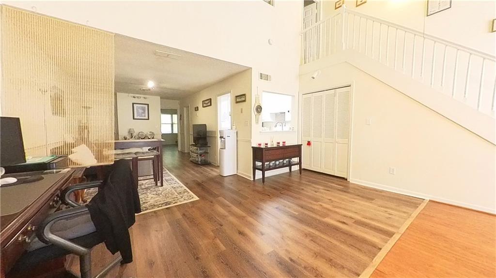
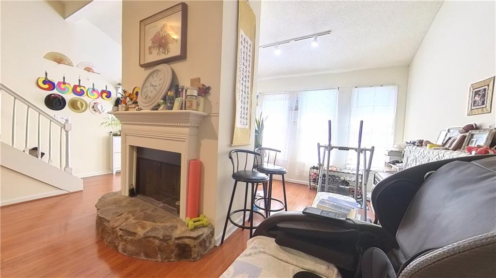
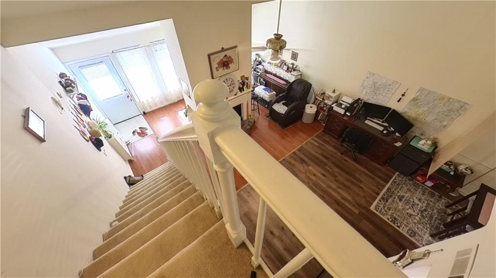
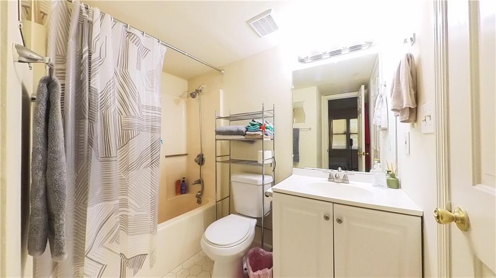
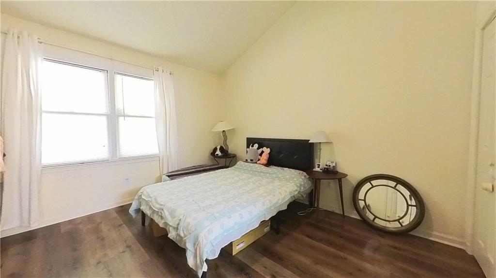
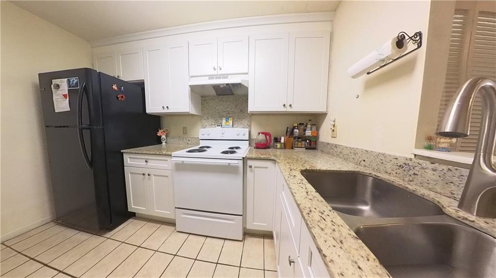
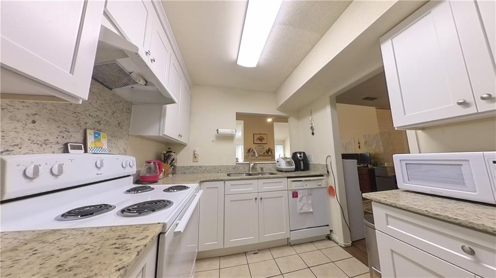
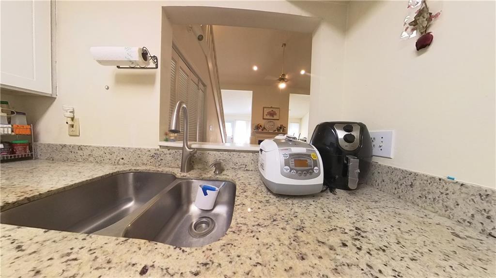
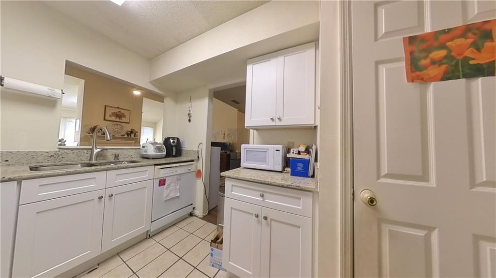
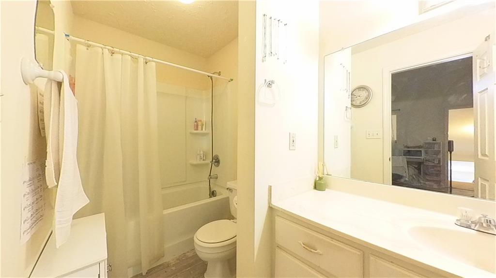
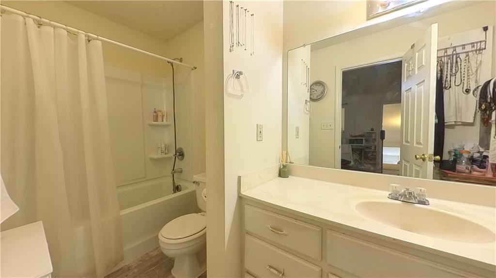
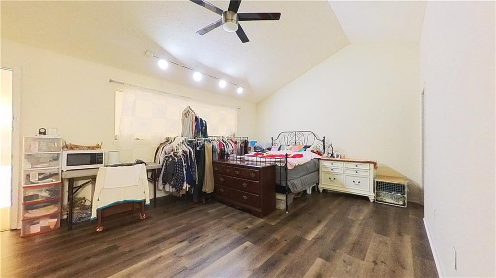
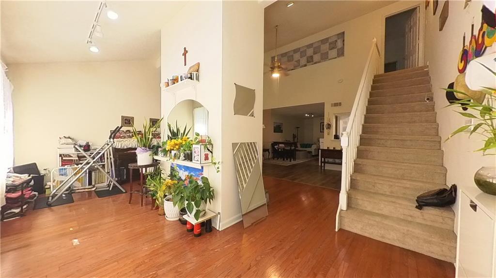
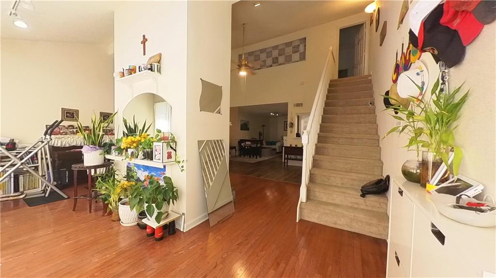
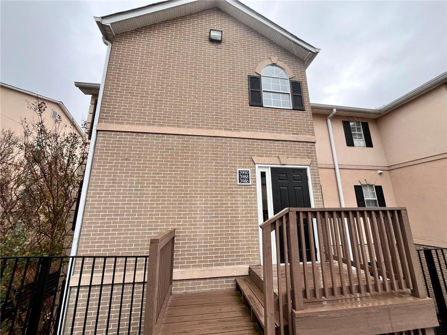
 MLS# 410463539
MLS# 410463539 