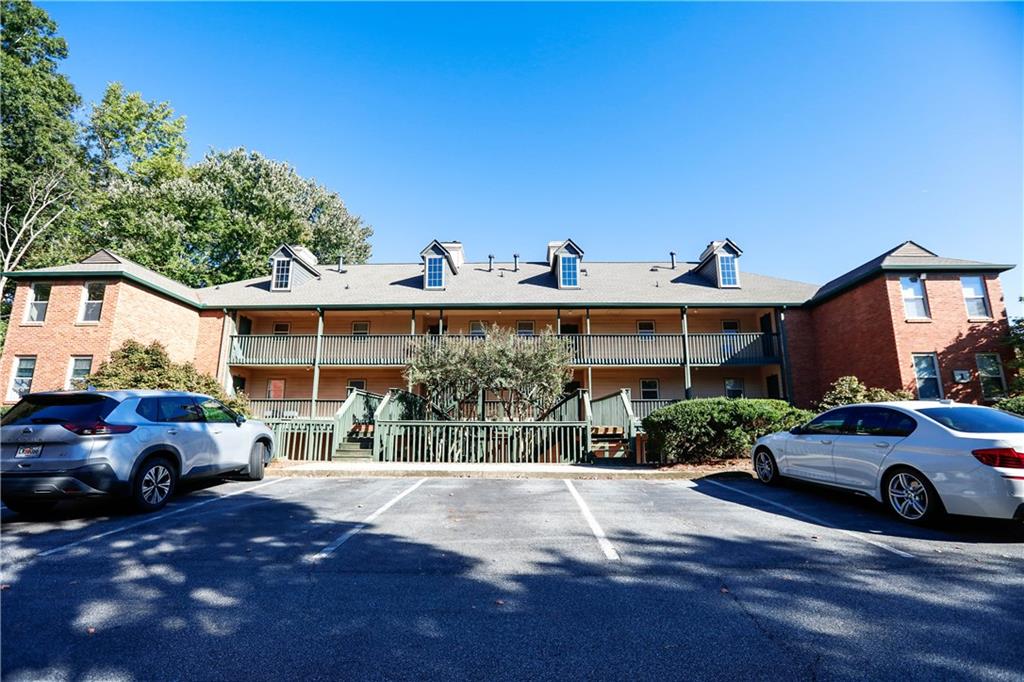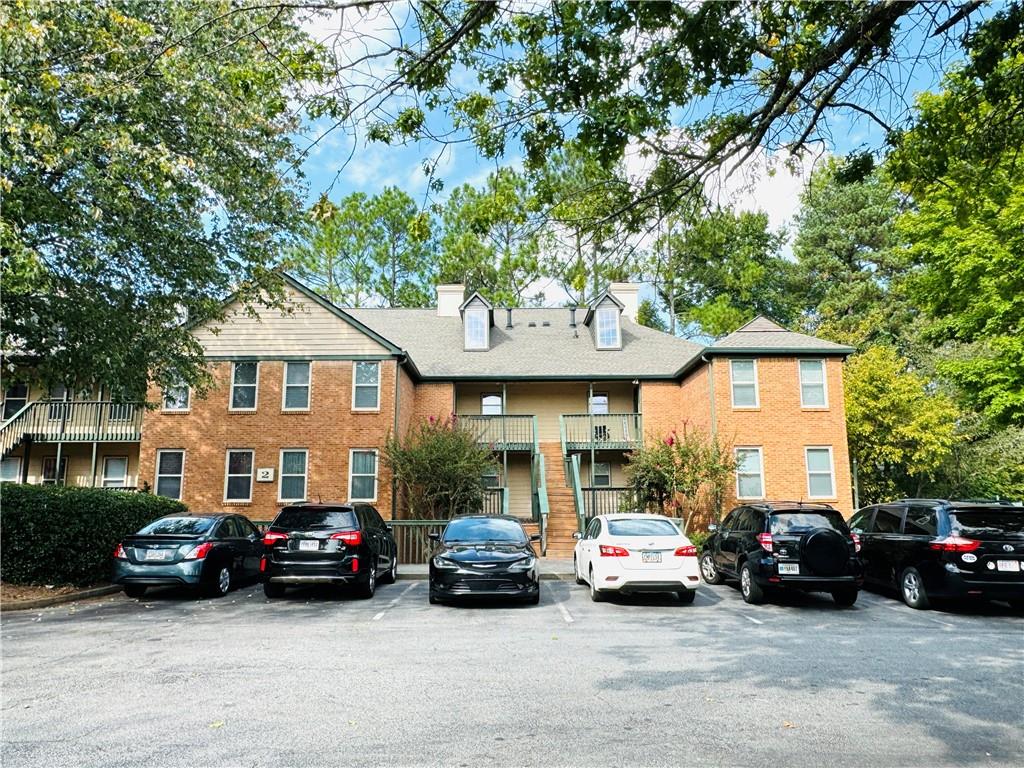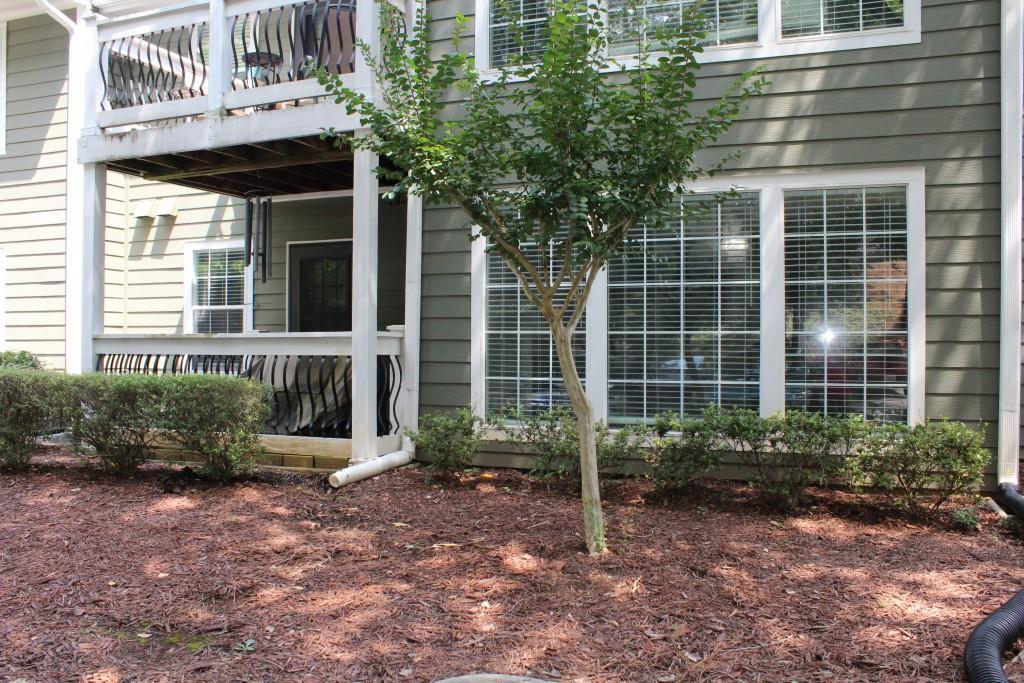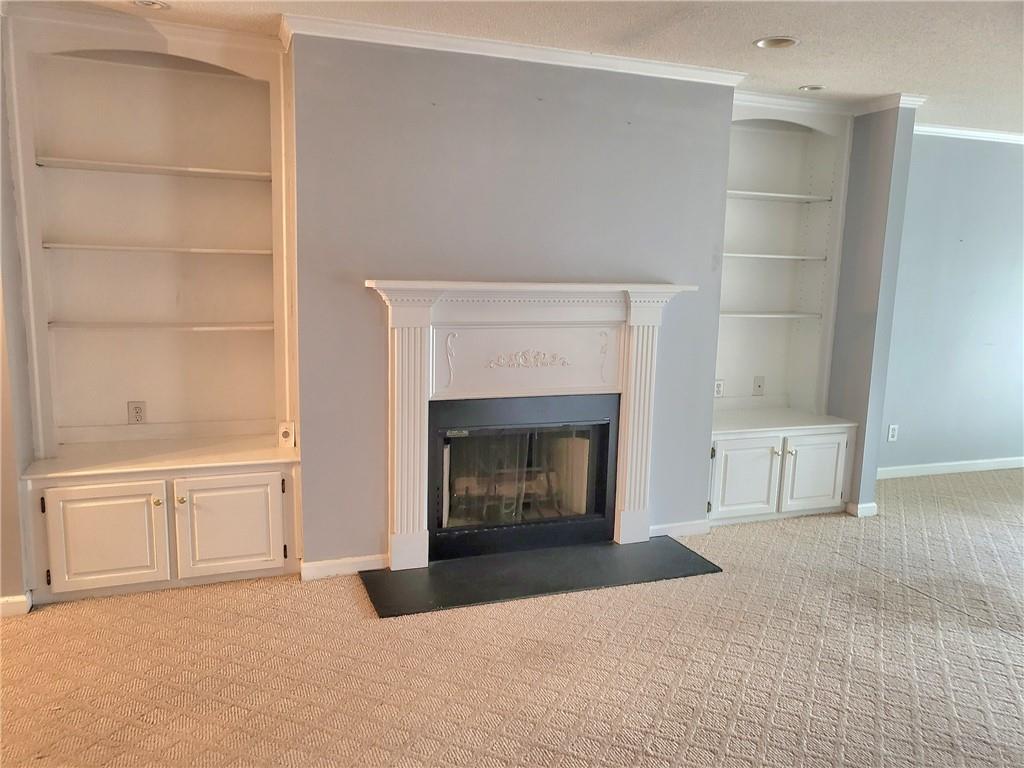Viewing Listing MLS# 400958149
Duluth, GA 30096
- 2Beds
- 2Full Baths
- N/AHalf Baths
- N/A SqFt
- 1985Year Built
- 0.01Acres
- MLS# 400958149
- Residential
- Condominium
- Active
- Approx Time on Market2 months, 24 days
- AreaN/A
- CountyGwinnett - GA
- Subdivision Stillwater Plantation
Overview
Wonderful two bedroom unit with amazing vaulted ceilings and primary suite on private, second floor loft. Fabulous open floorplan with all LVP flooring (no carpet in entire unit). Kitchen features stainless steel appliances and granite eat-in countertops. Primary suite with large walk-in closet. Generous secondary bedroom and closet on main level. HVAC units less than two years old. One assigned parking spot as well as more than ample unassigned spots. Located close to everything: shops, restaurants, schools, parks, I-85 and much more.
Association Fees / Info
Hoa: Yes
Hoa Fees Frequency: Monthly
Hoa Fees: 330
Community Features: Homeowners Assoc, Near Public Transport, Near Schools, Near Shopping, Park, Pool
Association Fee Includes: Maintenance Grounds, Pest Control, Reserve Fund, Sewer, Trash, Water
Bathroom Info
Main Bathroom Level: 1
Total Baths: 2.00
Fullbaths: 2
Room Bedroom Features: Split Bedroom Plan
Bedroom Info
Beds: 2
Building Info
Habitable Residence: No
Business Info
Equipment: None
Exterior Features
Fence: None
Patio and Porch: Front Porch, Rear Porch
Exterior Features: Lighting, Private Entrance, Rain Gutters
Road Surface Type: Asphalt
Pool Private: No
County: Gwinnett - GA
Acres: 0.01
Pool Desc: In Ground
Fees / Restrictions
Financial
Original Price: $259,000
Owner Financing: No
Garage / Parking
Parking Features: Assigned, Kitchen Level, Parking Lot, See Remarks, Unassigned
Green / Env Info
Green Energy Generation: None
Handicap
Accessibility Features: None
Interior Features
Security Ftr: None
Fireplace Features: Great Room, Wood Burning Stove
Levels: Two
Appliances: Dishwasher, Dryer, Electric Cooktop, Electric Oven, Electric Water Heater, Microwave, Refrigerator, Washer
Laundry Features: Laundry Closet
Interior Features: Walk-In Closet(s)
Flooring: Vinyl
Spa Features: None
Lot Info
Lot Size Source: Public Records
Lot Features: Back Yard, Landscaped, Level
Lot Size: x
Misc
Property Attached: Yes
Home Warranty: No
Open House
Other
Other Structures: None
Property Info
Construction Materials: Cement Siding
Year Built: 1,985
Property Condition: Resale
Roof: Composition
Property Type: Residential Attached
Style: Loft, Traditional
Rental Info
Land Lease: No
Room Info
Kitchen Features: Breakfast Bar, Cabinets Stain, Pantry, Stone Counters, View to Family Room
Room Master Bathroom Features: Tub/Shower Combo
Room Dining Room Features: None
Special Features
Green Features: None
Special Listing Conditions: None
Special Circumstances: None
Sqft Info
Building Area Total: 1576
Building Area Source: Public Records
Tax Info
Tax Amount Annual: 2240
Tax Year: 2,023
Tax Parcel Letter: R6202A-003
Unit Info
Num Units In Community: 148
Utilities / Hvac
Cool System: Electric
Electric: 110 Volts
Heating: Central, Forced Air
Utilities: Cable Available, Electricity Available, Phone Available, Sewer Available, Underground Utilities, Water Available
Sewer: Public Sewer
Waterfront / Water
Water Body Name: None
Water Source: Public
Waterfront Features: None
Directions
From the Perimeter, north on I-85, east on Beaver Ruin, left on Shackleford, right on Club, right into Stillwater Plantation, unit is on the right. From Buford, south on I-85, east on Pleasant Hill, right on Shackleford, left on Club, right into Stillwater Plantation, unit is on the right.Listing Provided courtesy of Atlanta Communities
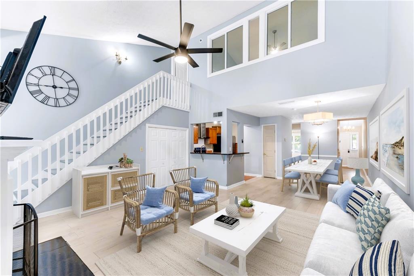
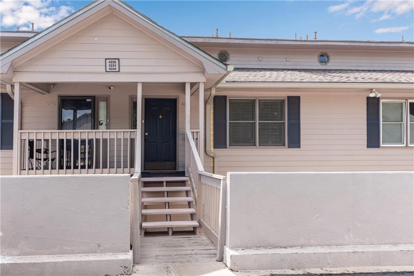
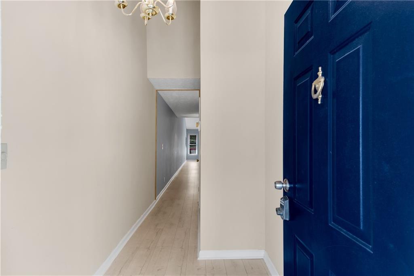
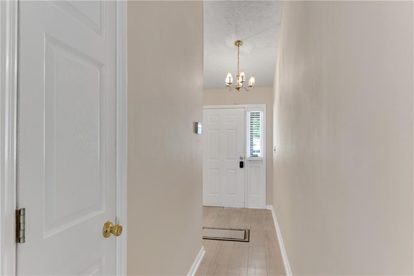
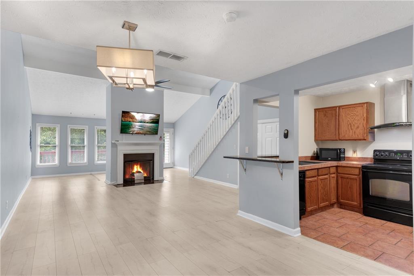
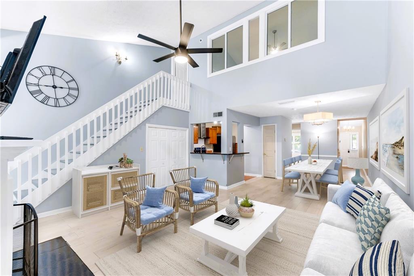
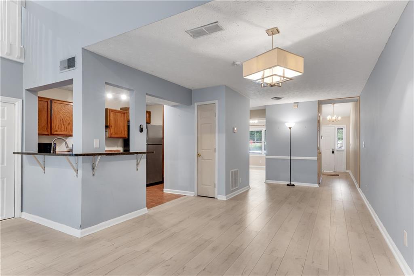
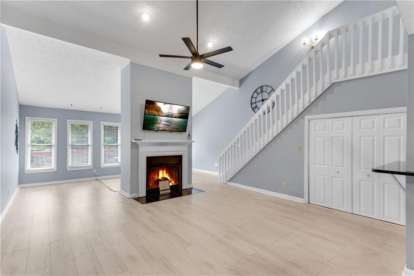
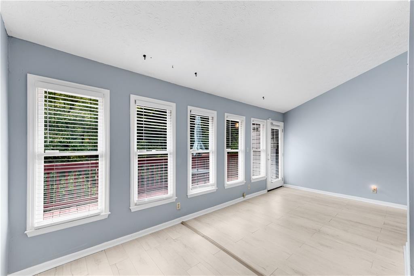
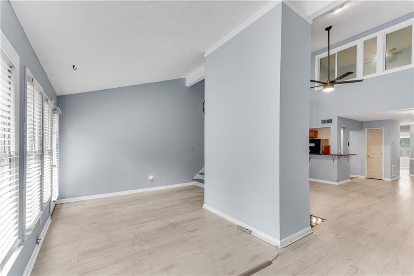
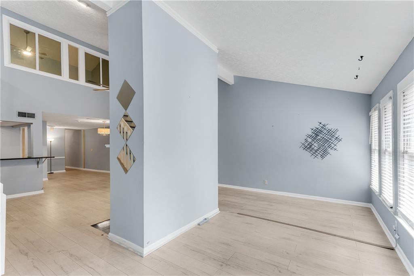
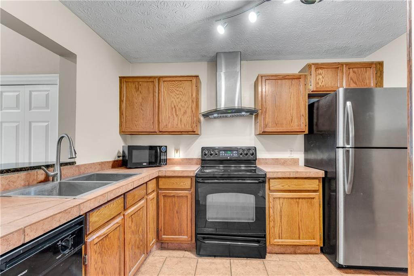
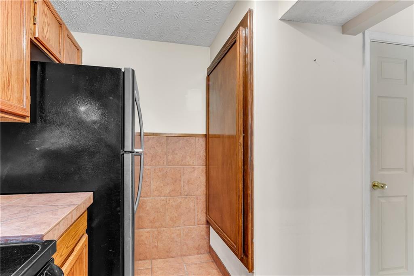
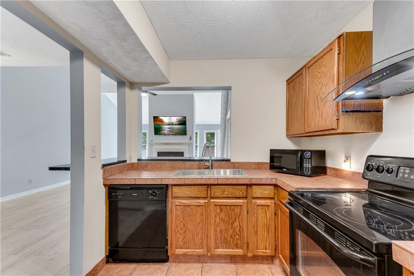
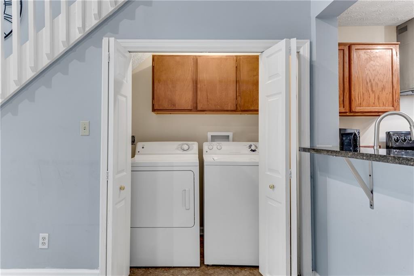
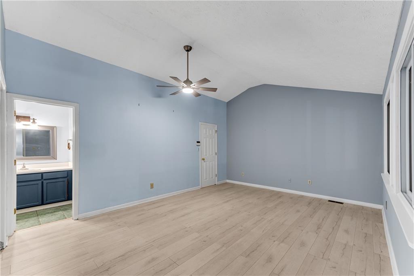
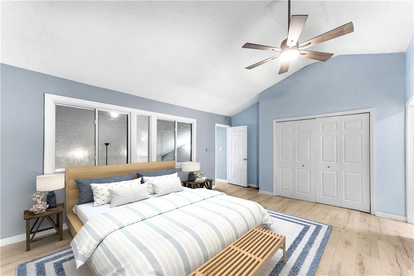
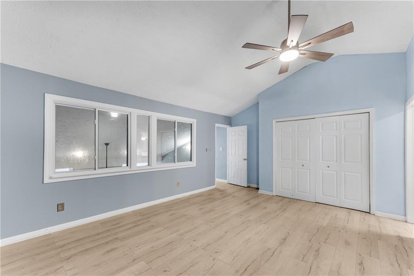
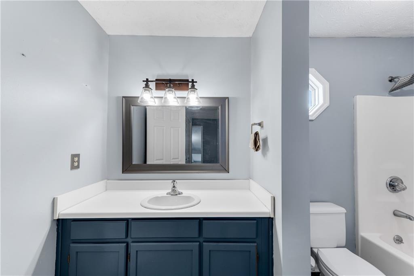
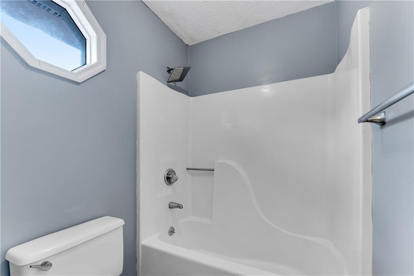
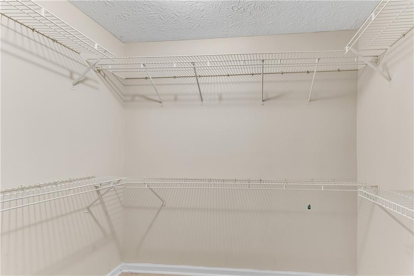
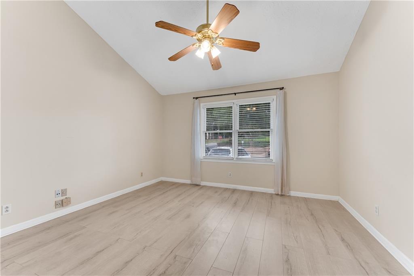
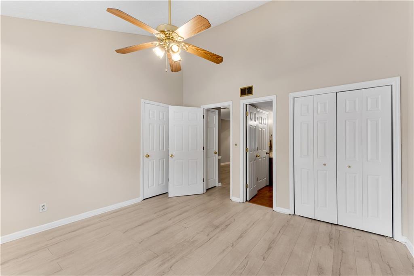
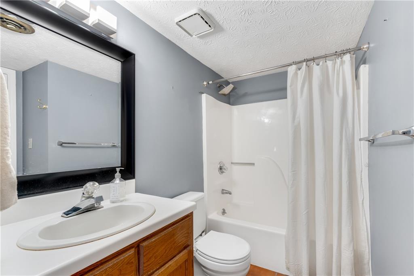
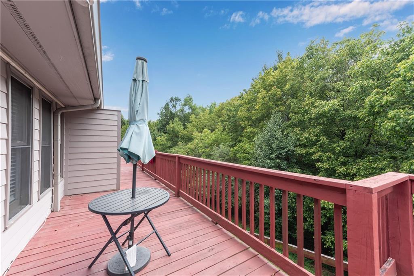
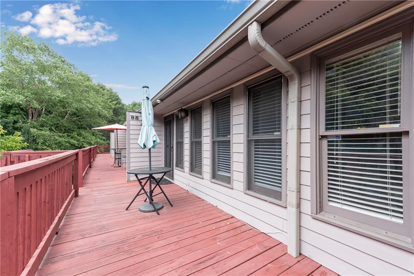
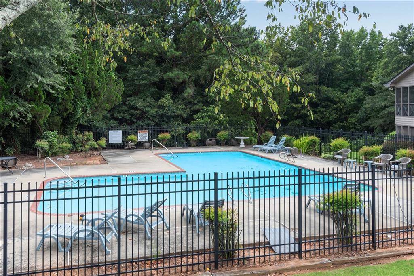
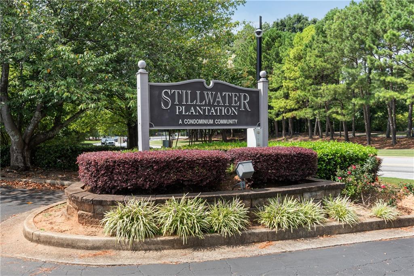
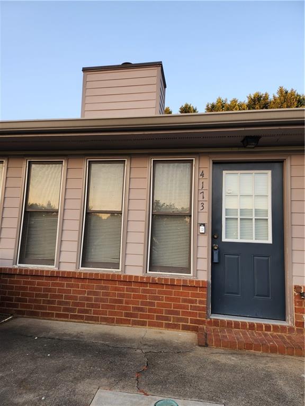
 MLS# 408465337
MLS# 408465337 