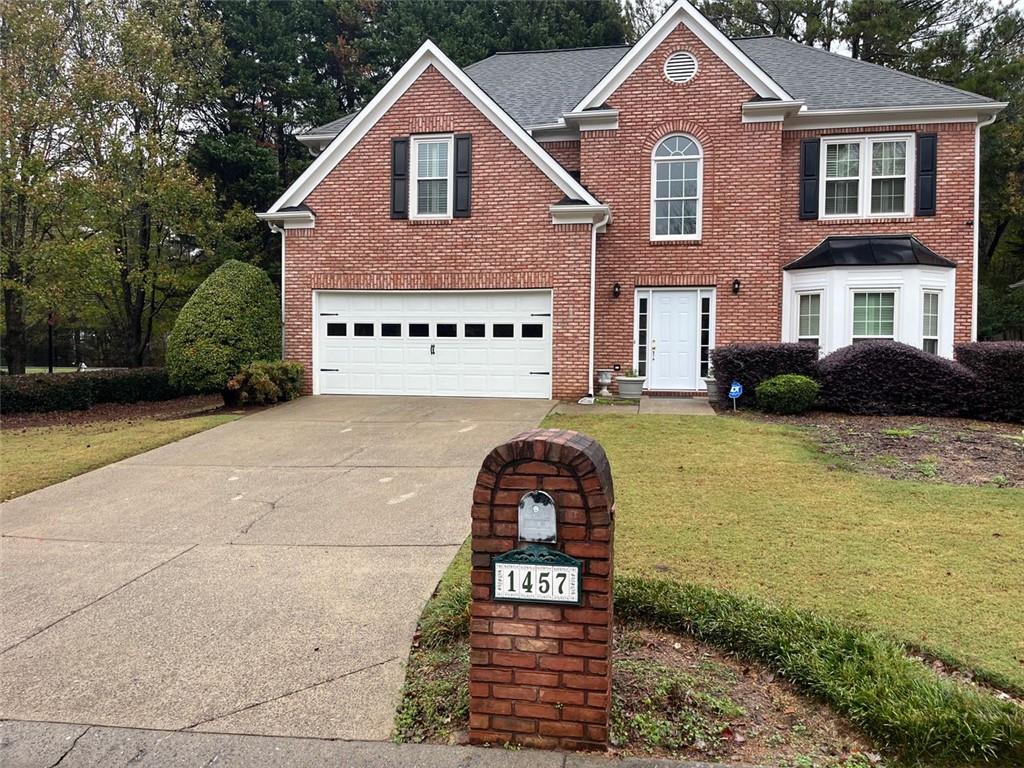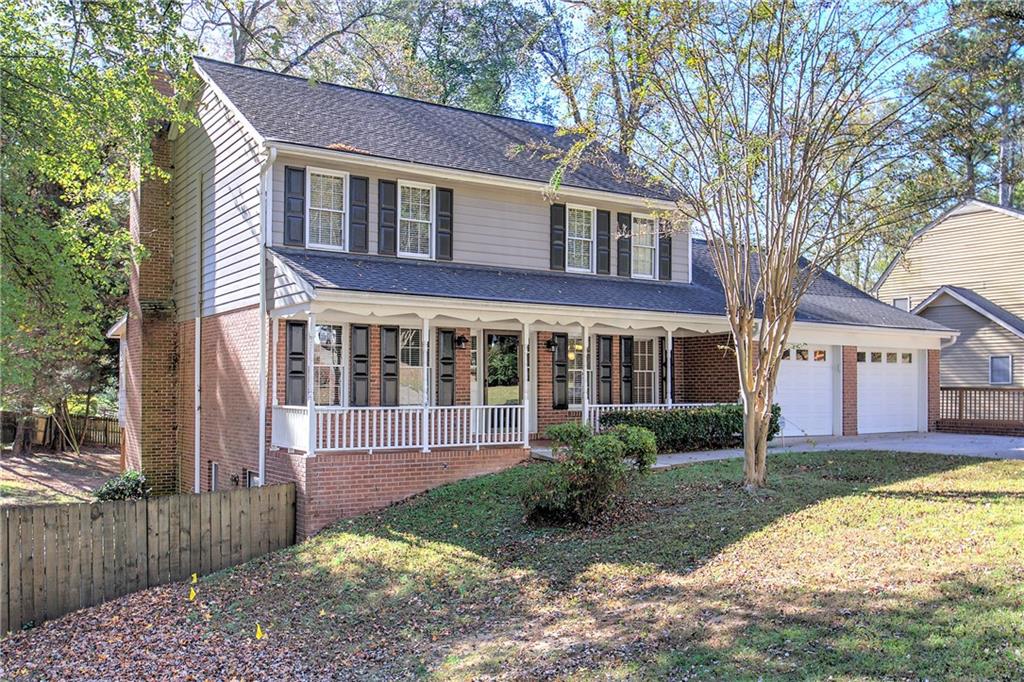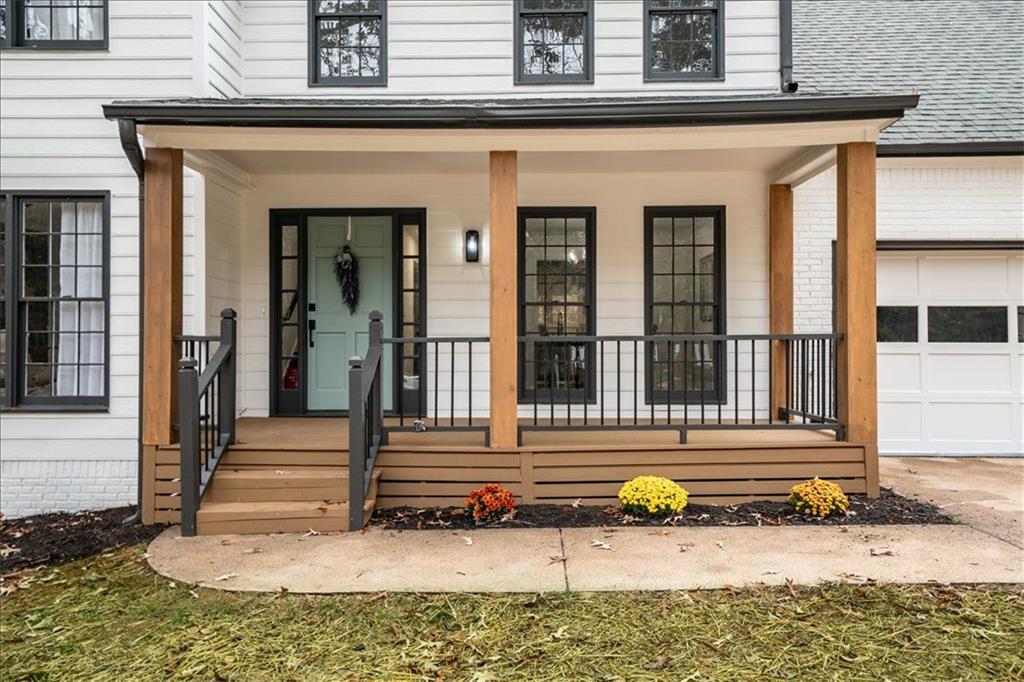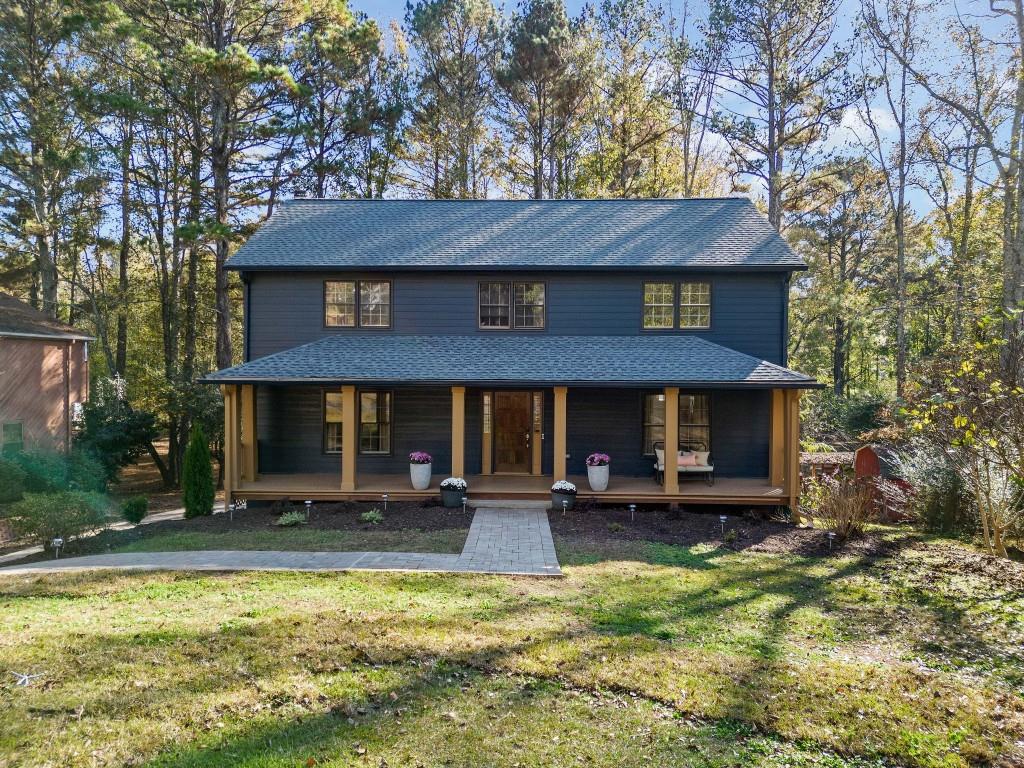Viewing Listing MLS# 392905586
Marietta, GA 30062
- 4Beds
- 2Full Baths
- 1Half Baths
- N/A SqFt
- 1978Year Built
- 0.27Acres
- MLS# 392905586
- Residential
- Single Family Residence
- Active
- Approx Time on Market3 months, 29 days
- AreaN/A
- CountyCobb - GA
- Subdivision Piedmont Bend
Overview
Nestled in a serene neighborhood, this charming Cape Cod home offers the perfect blend of classic elegance and modern comfort. Boosting 4 bedrooms and 2.5 baths. Step inside to discover a cozy fireside family room, perfect for gatherings and relaxation. The separate dining room provides an elegant space for formal meals and entertaining. The main level features a luxurious master suite, offering convenience and privacy, along with an additional bedroom that can be uses as an office or nursery. Upstairs, you will find 3 more spacious bedrooms, a full bath, and a versatile bonus room, ideal fir a play area, home gym or additional living space. The updated kitchen is a delight, with stainless steel modern amenities and a stunning view of the private , landscaped backyard.Enjoy outdoor living at it's finest with a sparking pool, a personal woodshed and storage area all set in a beautifully manicured yard. Roof is 1.5 years old, water heater 1 years old, Exterior of the home was recently painted. *The neighborhood offers an optional swim/tennis
Association Fees / Info
Hoa: No
Community Features: Near Schools, Near Shopping, Playground, Pool, Tennis Court(s)
Bathroom Info
Main Bathroom Level: 1
Halfbaths: 1
Total Baths: 3.00
Fullbaths: 2
Room Bedroom Features: Master on Main, Oversized Master, Sitting Room
Bedroom Info
Beds: 4
Building Info
Habitable Residence: No
Business Info
Equipment: Irrigation Equipment
Exterior Features
Fence: Fenced
Patio and Porch: Deck
Exterior Features: Garden, Lighting, Permeable Paving, Private Entrance, Private Yard
Road Surface Type: Paved
Pool Private: No
County: Cobb - GA
Acres: 0.27
Pool Desc: Above Ground
Fees / Restrictions
Financial
Original Price: $539,900
Owner Financing: No
Garage / Parking
Parking Features: Attached, Driveway, Garage, Garage Door Opener
Green / Env Info
Green Energy Generation: None
Handicap
Accessibility Features: None
Interior Features
Security Ftr: Fire Alarm
Fireplace Features: Family Room
Levels: Two
Appliances: Dishwasher, Disposal, Double Oven, Electric Cooktop, Electric Oven, Microwave
Laundry Features: Laundry Closet
Interior Features: Entrance Foyer, Entrance Foyer 2 Story, High Speed Internet, His and Hers Closets
Flooring: Carpet, Ceramic Tile, Hardwood, Laminate
Spa Features: None
Lot Info
Lot Size Source: Public Records
Lot Features: Back Yard
Lot Size: 99 x 120
Misc
Property Attached: No
Home Warranty: No
Open House
Other
Other Structures: Barn(s)
Property Info
Construction Materials: HardiPlank Type
Year Built: 1,978
Property Condition: Resale
Roof: Composition, Shingle
Property Type: Residential Detached
Style: Cape Cod
Rental Info
Land Lease: No
Room Info
Kitchen Features: Breakfast Room, Cabinets White, Solid Surface Counters
Room Master Bathroom Features: Tub/Shower Combo
Room Dining Room Features: Seats 12+,Separate Dining Room
Special Features
Green Features: None
Special Listing Conditions: None
Special Circumstances: None
Sqft Info
Building Area Total: 2662
Building Area Source: Public Records
Tax Info
Tax Amount Annual: 3326
Tax Year: 2,023
Tax Parcel Letter: 16-0772-0-042-0
Unit Info
Utilities / Hvac
Cool System: Ceiling Fan(s), Central Air
Electric: None
Heating: Forced Air
Utilities: Cable Available, Electricity Available, Phone Available, Sewer Available, Water Available, Other
Sewer: Public Sewer
Waterfront / Water
Water Body Name: None
Water Source: Public
Waterfront Features: None
Directions
75N to 285, Exit 263 towards Roswell, Right into South 120 Loop, Exit Roswell Road, Right onto Roswell Road, Left onto East Piedmont, Left onto Kinridge Road, Left onto Kinridge Trail.... Welcome Home 2035 Kinridge Trail will be on your Left.Listing Provided courtesy of Dorsey Alston Realtors
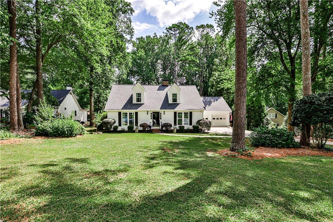
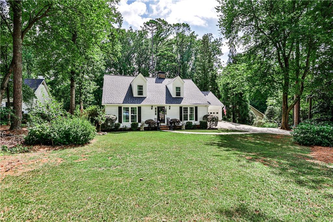
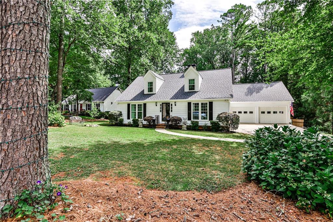
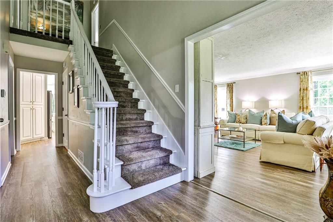
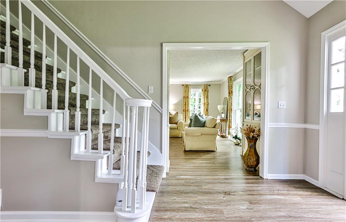
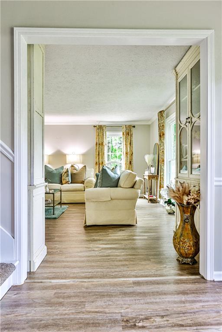
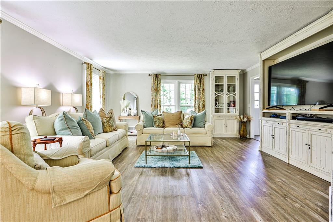
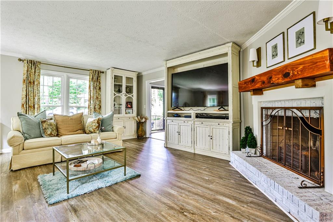
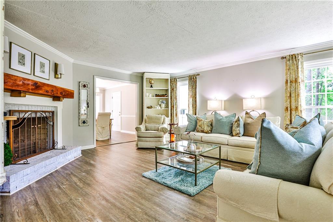
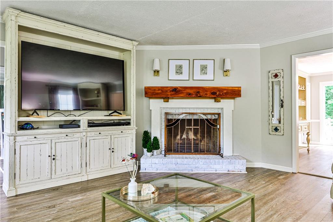
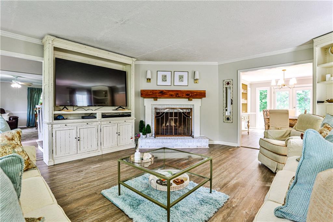
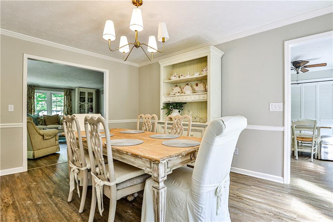
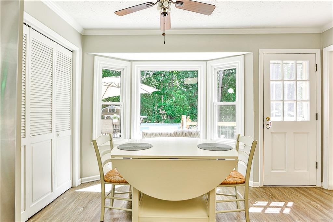
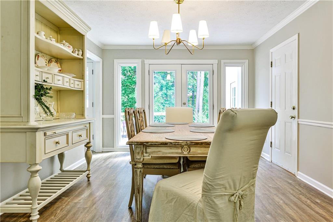
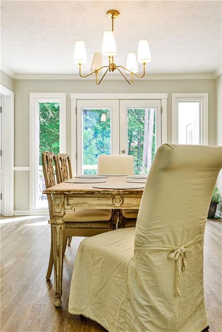
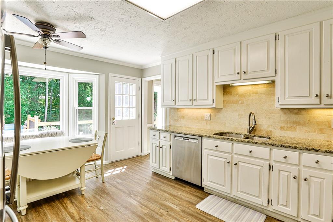
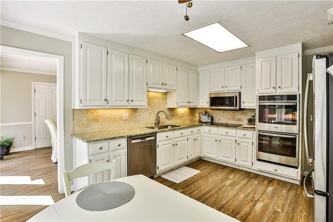
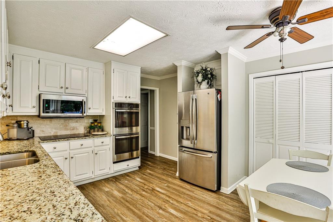
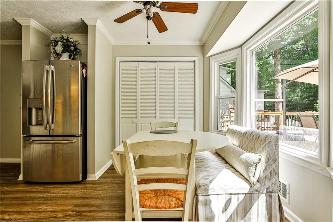
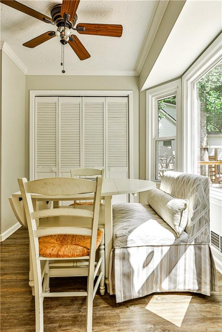
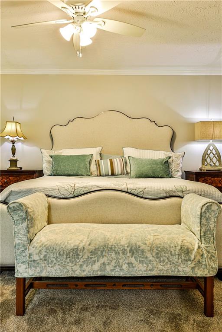
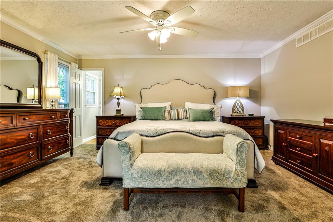
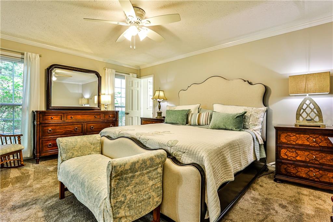
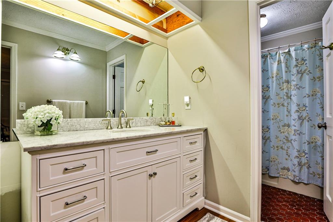
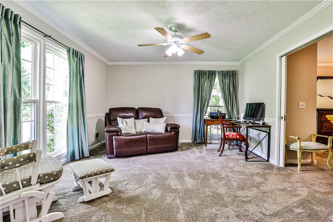
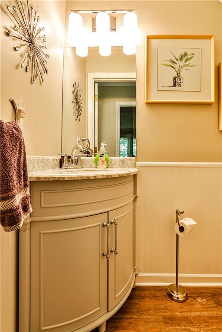
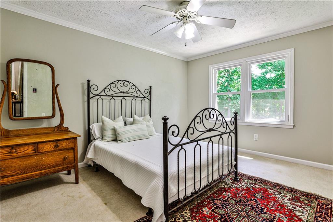
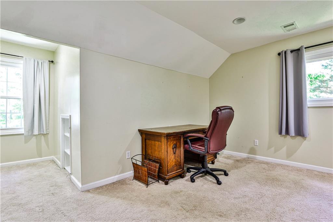
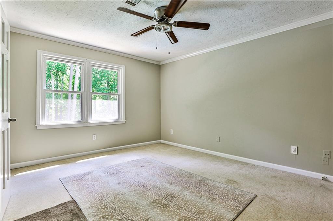
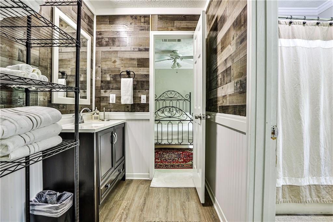
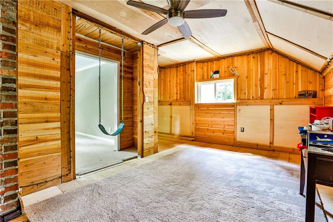
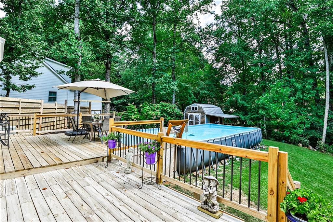
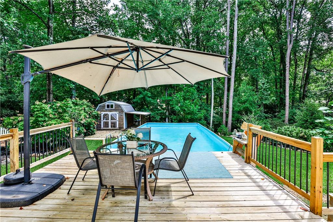
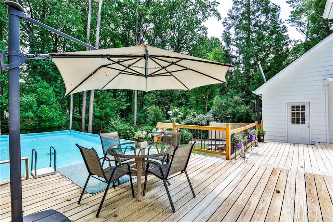
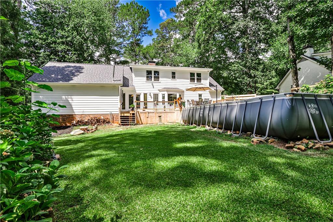
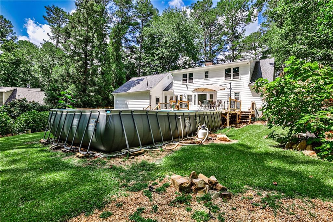
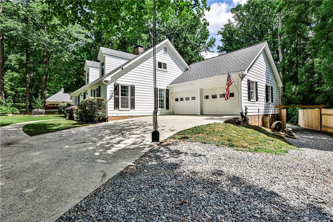
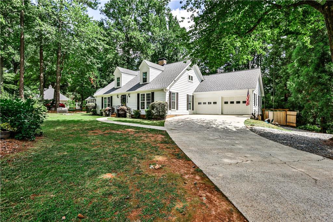
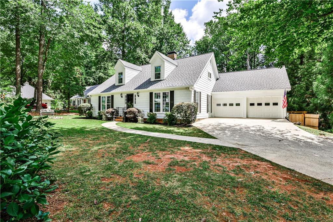
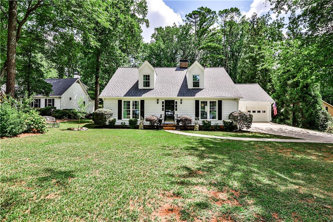
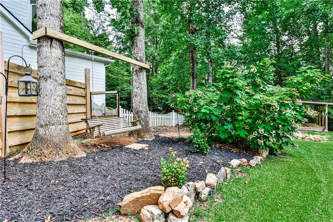
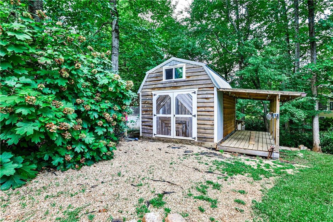
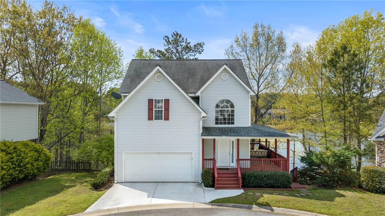
 MLS# 7363426
MLS# 7363426 