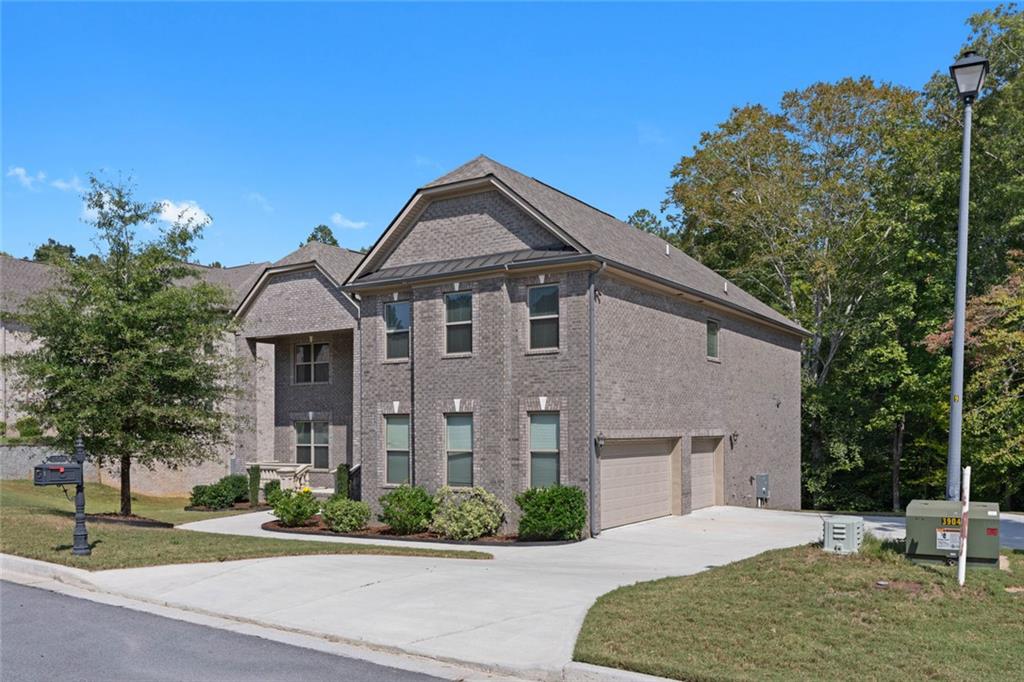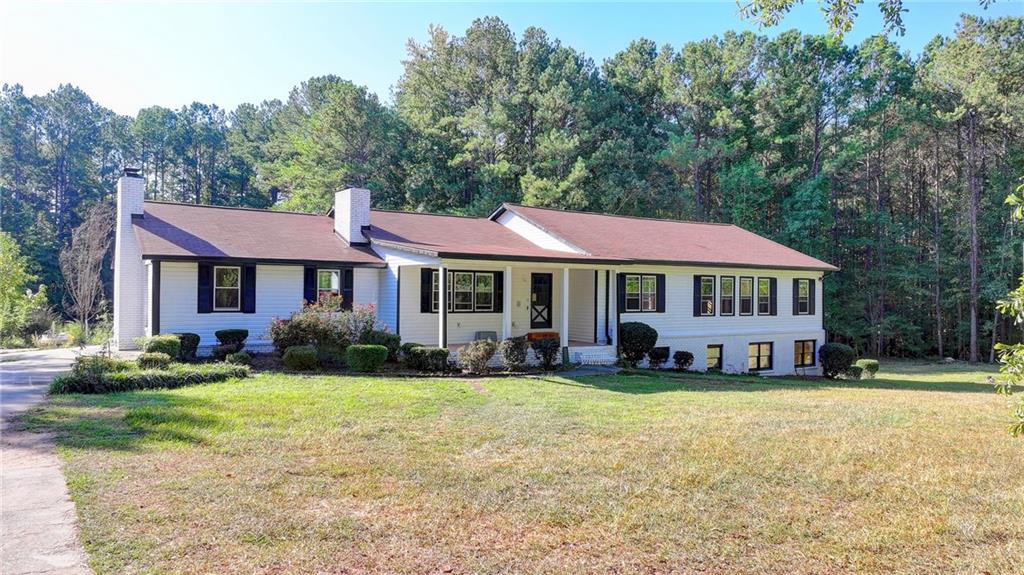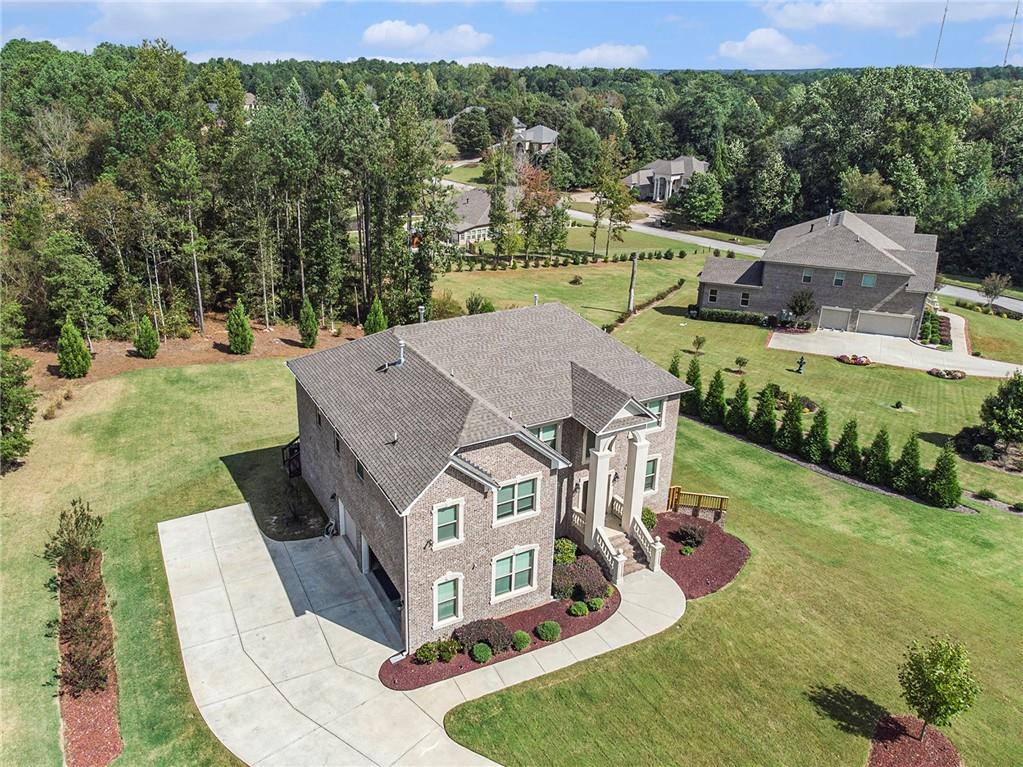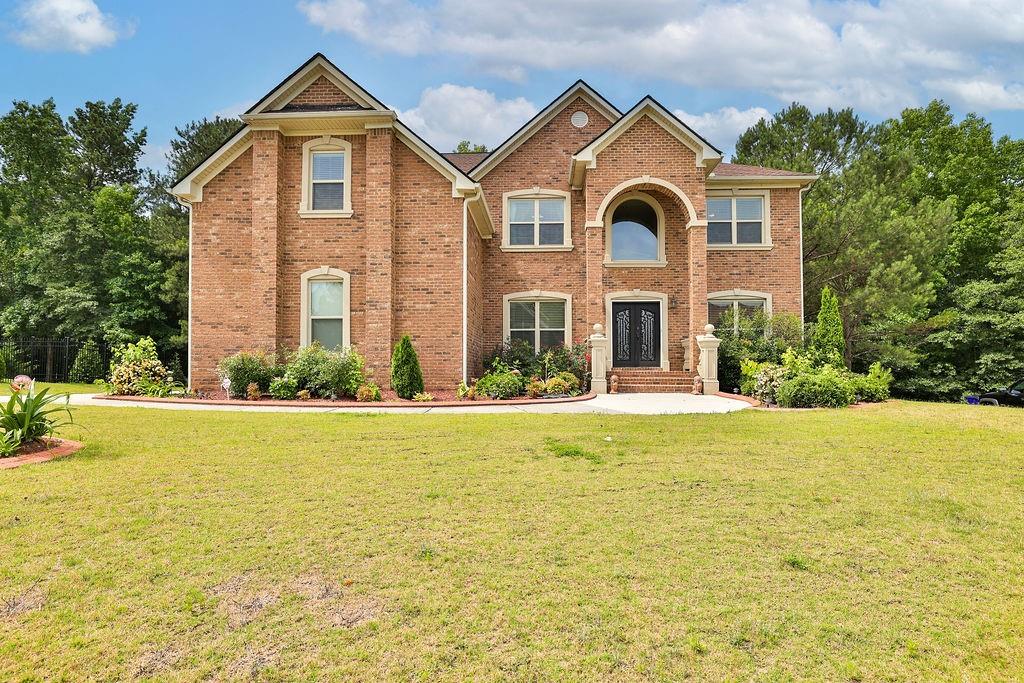Viewing Listing MLS# 360515938
Conyers, GA 30013
- 4Beds
- 4Full Baths
- 1Half Baths
- N/A SqFt
- 2006Year Built
- 1.00Acres
- MLS# 360515938
- Residential
- Single Family Residence
- Active
- Approx Time on Market7 months, 3 days
- AreaN/A
- CountyRockdale - GA
- Subdivision Westchester Lakes
Overview
Beautifully updated, four-sided brick, three car-garage, custom-built luxury executive home in the coveted swim/tennis community of Westchester Lakes. Serenity awaits as you make your way through your custom-metal doors. This home boasts a two-story foyer and dramatic soaring ceilings throughout. Featuring a gourmet chef's kitchen with a huge island, marble floors, double ovens, and wine cooler. You'll find hardwoods throughout the first floor. Relax in your owners suite, located on the main floor with ornate crown molding, trey ceilings, a sitting room with a fireplace, and a luxury bathroom with black granite and marble, separate sinks, a large walk in shower, three person whirlpool tub, and divided walk in closet. As you walk upstairs youll notice the custom metal railing, and motion activated stairwell lighting throughout. Three guest bedrooms upstairs including one with an ensuite bath. All guest bedrooms feature spacious walk in closets. Head downstairs to the finished basement to your very own movie theater, gym, and recreation room complete with a breakfast bar and sink. Two additional rooms in the basement can be used as bedrooms, they just don't have windows. A downstairs bathroom and storage room complete the finished basement. Tremendous attention to detail with luxury mouldings illuminated light switches, in wall hidden cable systems for the primary bedroom, family room, and theater, illuminated stairwells, and recessed led lighting. Located on a 1 acre homesite, and the cleared landscaping means a blank canvas for the next owner. Westchester Lakes features two community lakes, clubhouse, pool, and tennis courts. Conveniently located to churches, schools, shopping, and fire station. Five miles away from downtown Conyers, and fifteen minutes from Georgia International Horse Park. Don't miss out on this dream home today!
Association Fees / Info
Hoa: Yes
Hoa Fees Frequency: Annually
Hoa Fees: 420
Community Features: Clubhouse, Lake, Near Schools, Near Shopping, Near Trails/Greenway, Pool, Tennis Court(s)
Association Fee Includes: Reserve Fund, Swim, Tennis
Bathroom Info
Main Bathroom Level: 1
Halfbaths: 1
Total Baths: 5.00
Fullbaths: 4
Room Bedroom Features: Master on Main, Oversized Master, Sitting Room
Bedroom Info
Beds: 4
Building Info
Habitable Residence: Yes
Business Info
Equipment: Intercom
Exterior Features
Fence: None
Patio and Porch: Deck, Front Porch, Patio
Exterior Features: Private Yard, Private Entrance
Road Surface Type: Asphalt
Pool Private: No
County: Rockdale - GA
Acres: 1.00
Pool Desc: None
Fees / Restrictions
Financial
Original Price: $770,000
Owner Financing: Yes
Garage / Parking
Parking Features: Attached, Garage, Garage Faces Side, Level Driveway
Green / Env Info
Green Energy Generation: None
Handicap
Accessibility Features: None
Interior Features
Security Ftr: Smoke Detector(s)
Fireplace Features: Family Room, Gas Starter, Master Bedroom
Levels: Two
Appliances: Dishwasher, Disposal, Double Oven, Gas Cooktop, Microwave, Refrigerator
Laundry Features: Laundry Room, Main Level, Sink
Interior Features: Cathedral Ceiling(s), Double Vanity, Entrance Foyer 2 Story, High Ceilings 9 ft Upper, High Ceilings 10 ft Main, High Speed Internet, Tray Ceiling(s), Walk-In Closet(s), Wet Bar
Flooring: Carpet, Ceramic Tile, Hardwood, Marble
Spa Features: None
Lot Info
Lot Size Source: Other
Lot Features: Back Yard, Front Yard, Private
Lot Size: x
Misc
Property Attached: No
Home Warranty: Yes
Open House
Other
Other Structures: None
Property Info
Construction Materials: Brick 4 Sides, Synthetic Stucco
Year Built: 2,006
Property Condition: Resale
Roof: Shingle
Property Type: Residential Detached
Style: Mediterranean, Traditional
Rental Info
Land Lease: Yes
Room Info
Kitchen Features: Cabinets Stain, Kitchen Island, Pantry Walk-In, Stone Counters
Room Master Bathroom Features: Double Vanity,Separate Tub/Shower,Vaulted Ceiling(
Room Dining Room Features: Seats 12+,Separate Dining Room
Special Features
Green Features: None
Special Listing Conditions: None
Special Circumstances: None
Sqft Info
Building Area Total: 6051
Building Area Source: Owner
Tax Info
Tax Amount Annual: 5114
Tax Year: 2,023
Tax Parcel Letter: 079-D-01-0561
Unit Info
Utilities / Hvac
Cool System: Ceiling Fan(s), Central Air, Zoned
Electric: 110 Volts
Heating: Central, Hot Water, Zoned
Utilities: Cable Available, Electricity Available, Natural Gas Available, Phone Available, Sewer Available, Water Available
Sewer: Public Sewer
Waterfront / Water
Water Body Name: None
Water Source: Public
Waterfront Features: None
Directions
FROM I-20E EXIT 82 RIGHT ONTO HWY 138, IMMEDIATE LEFT ONTO OLD SALEM ROAD FOR APPRIXIMATELY 3 MILES TO WESTCHESTER LAKES S/D ON THE RIGHT.Listing Provided courtesy of Keller Williams Rlty, First Atlanta
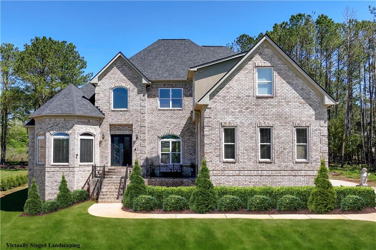
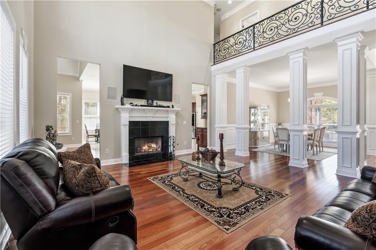
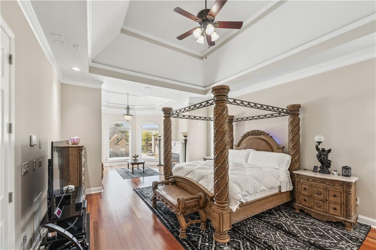
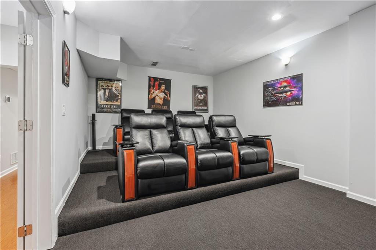
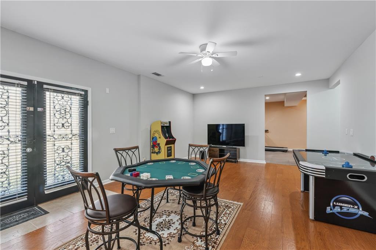
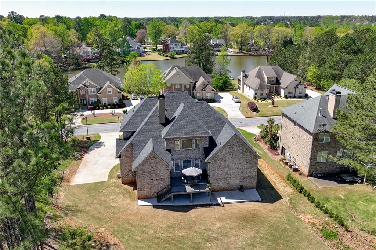
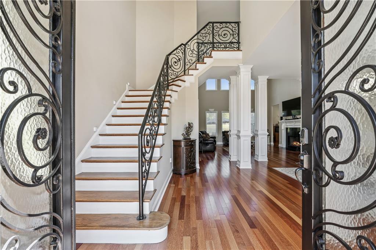

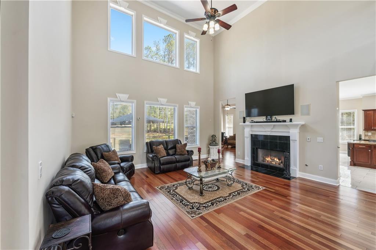
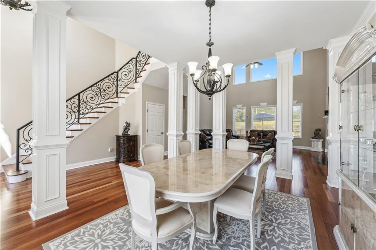
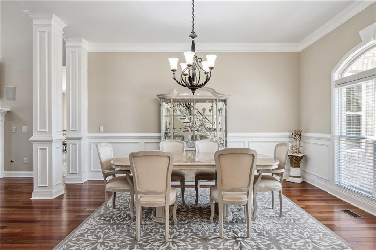
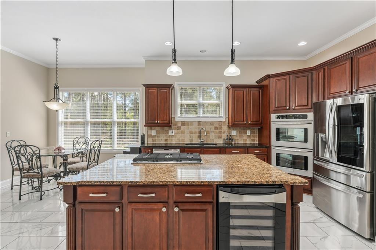
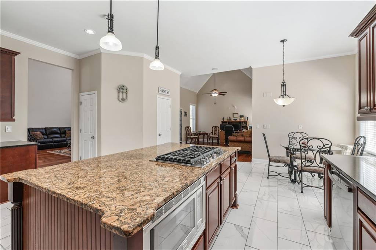
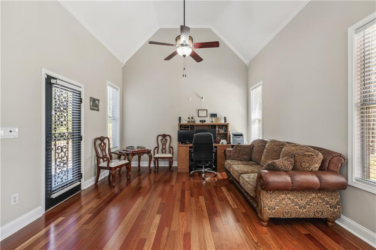

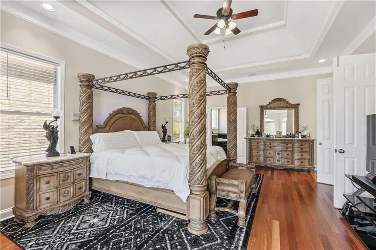
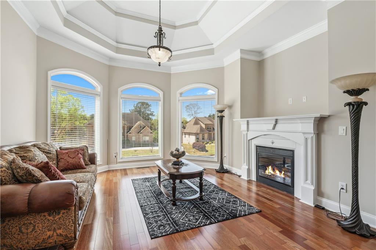
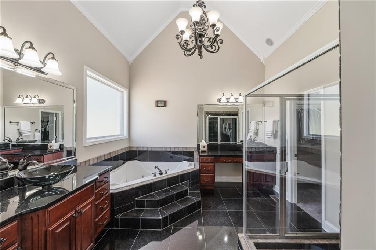
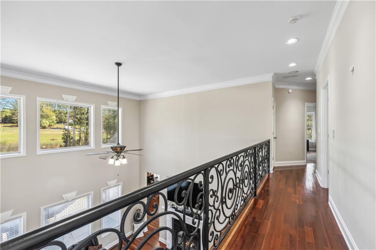
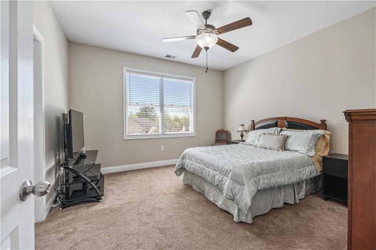
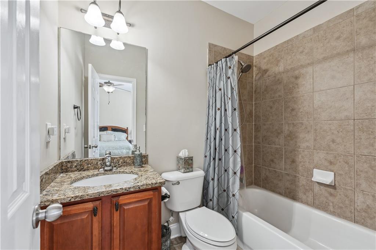
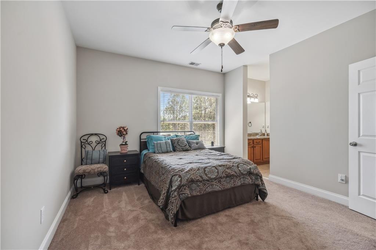
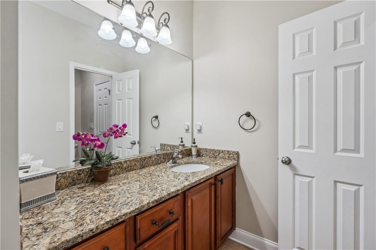
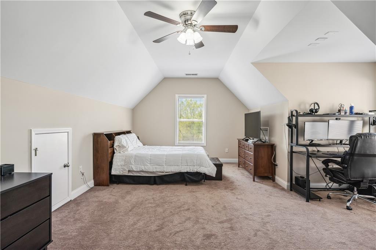
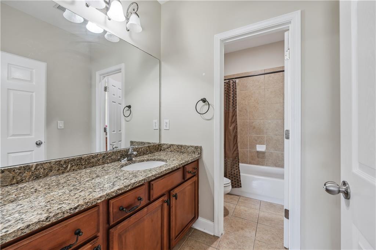
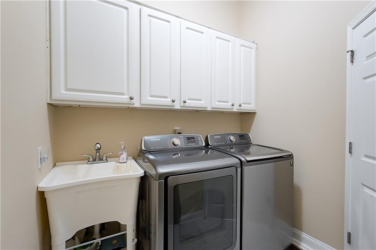
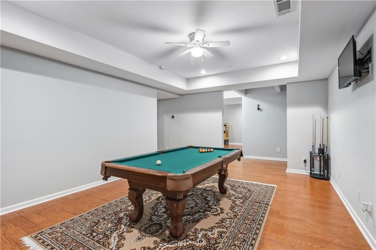
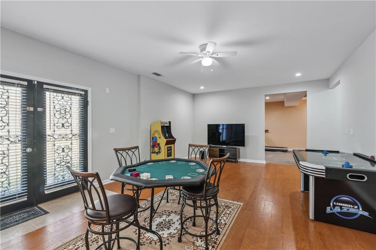
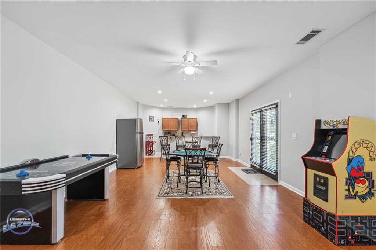
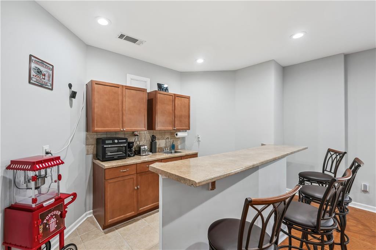
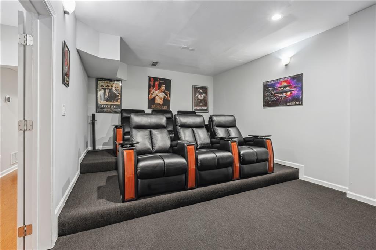
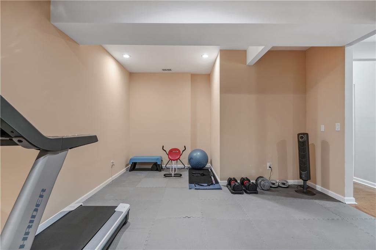
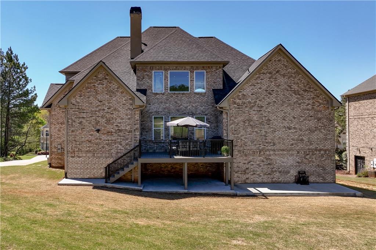
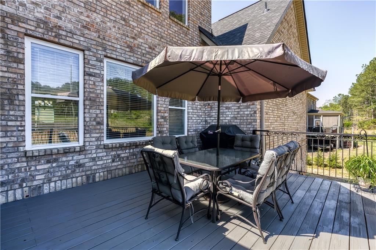
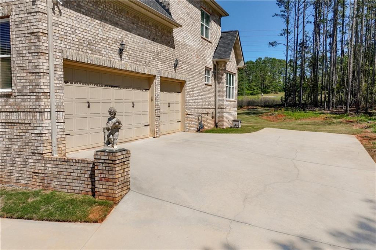
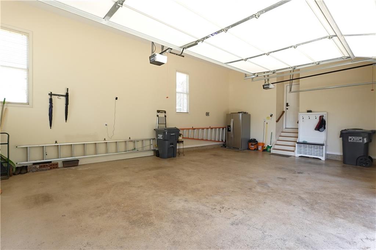
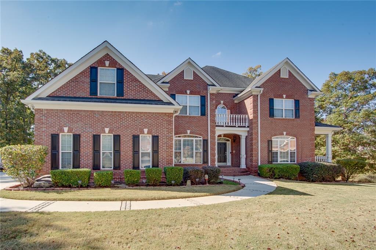
 MLS# 409320843
MLS# 409320843 