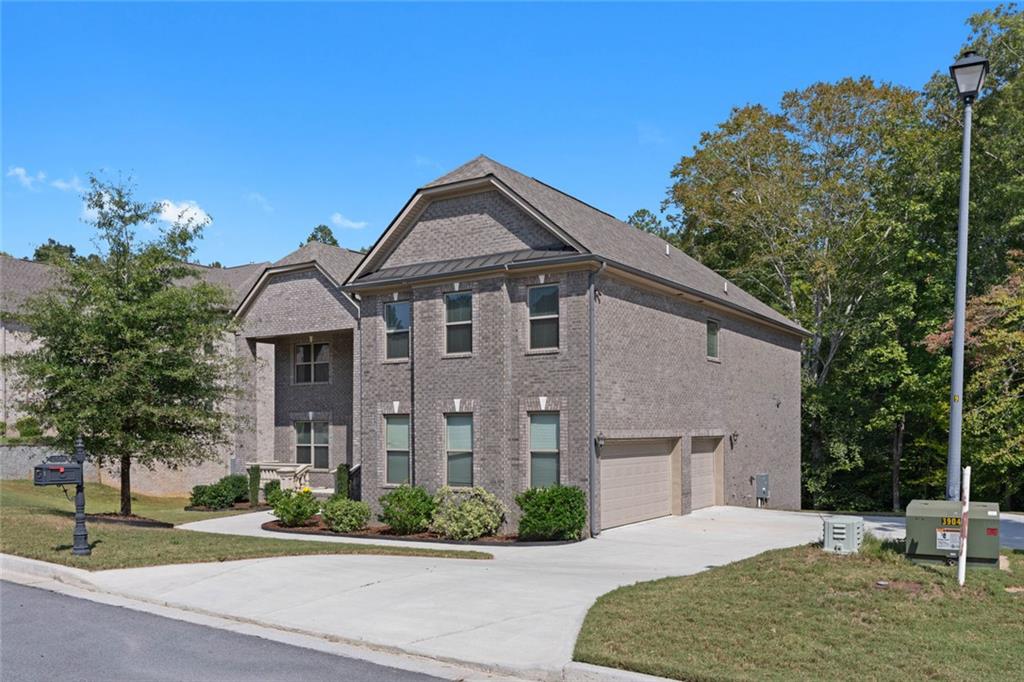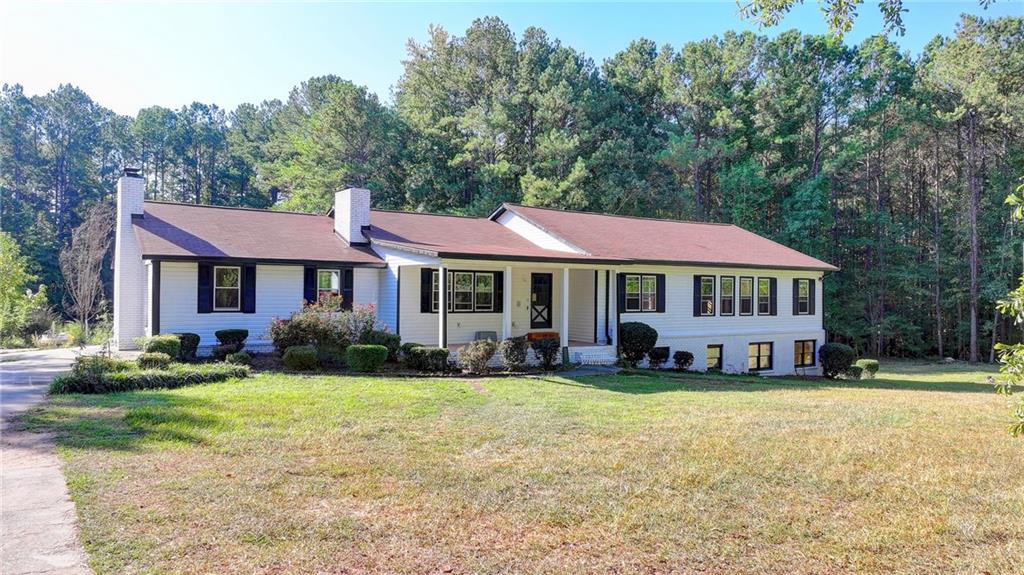Viewing Listing MLS# 387138011
Conyers, GA 30013
- 5Beds
- 5Full Baths
- 1Half Baths
- N/A SqFt
- 2016Year Built
- 0.60Acres
- MLS# 387138011
- Residential
- Single Family Residence
- Active
- Approx Time on Market5 months, 5 days
- AreaN/A
- CountyRockdale - GA
- Subdivision MCCART LANDINA
Overview
COME SEE THIS BEAUTY!! Welcome to your dream retreat! Nestled in the esteemed McCart Landing subdivision, this custom-built masterpiece redefines luxury living. Boasting 5 bedrooms and 6 baths, this is the largest and most spacious residence in the community. Step inside and be greeted by the grandeur of a dramatic two-story foyer, leading seamlessly into an expansive open floor plan. The main level offers a delightful array of spaces, including a separate dining room for elegant gatherings and a home office adorned with French doors, ideal for remote work. A highlight of the main floor is the exquisite mini-master suite, featuring 10 ft ceilings, a generous en suite with dual vanities, and a sizable walk-in closet, perfect for guests or in-laws. The spacious family room boasts stunning coffered ceilings and a cozy fireplace, creating an inviting ambiance for entertaining. The heart of the home lies in the chef's kitchen, equipped with custom cabinets, a large island, stainless steel appliances, and granite countertops. Venture upstairs to discover an opulent oversized master bedroom, complete with trey ceilings, columns, a fireplace, and a separate sitting area. The master bath is a sanctuary of luxury, showcasing custom tile, dual vanities with granite counters, a tile shower, and a spacious master closet. Three additional bedrooms and two full baths upstairs ensure ample space for the entire family. Ascend once more to the third-floor loft/media room, offering endless possibilities for recreation and relaxation. Prepare to be wowed as you descend to the fully finished basement, designed for ultimate entertainment. Indulge in a large rec area, a deluxe custom bar with LED counters, and a full home theatre with state-of-the-art equipment and surround sound. A full bathroom, gym area, and soundproof studio complete this entertainment oasis. Step outside to your private wooded lot and unwind in the spacious hot tub on the tranquil patio/deck area. Conveniently located minutes away from shopping, dining, and recreational amenities, including walking trails and the International Horse Park, this property offers a lifestyle of leisure and convenience. Don't miss the opportunity to make this entertainment Mecca your own. Schedule your showing today and turn your dream home into a reality!
Association Fees / Info
Hoa: Yes
Hoa Fees Frequency: Annually
Hoa Fees: 555
Community Features: Homeowners Assoc, Near Schools, Near Shopping, Near Trails/Greenway, Pool, Sidewalks, Street Lights, Tennis Court(s)
Association Fee Includes: Insurance, Maintenance Grounds, Swim, Tennis
Bathroom Info
Main Bathroom Level: 1
Halfbaths: 1
Total Baths: 6.00
Fullbaths: 5
Room Bedroom Features: Oversized Master, Sitting Room
Bedroom Info
Beds: 5
Building Info
Habitable Residence: No
Business Info
Equipment: Home Theater, Irrigation Equipment
Exterior Features
Fence: None
Patio and Porch: Deck, Patio
Exterior Features: Private Entrance, Private Yard
Road Surface Type: Asphalt
Pool Private: No
County: Rockdale - GA
Acres: 0.60
Pool Desc: None
Fees / Restrictions
Financial
Original Price: $749,000
Owner Financing: No
Garage / Parking
Parking Features: Attached, Garage, Garage Faces Side, Level Driveway
Green / Env Info
Green Energy Generation: None
Handicap
Accessibility Features: None
Interior Features
Security Ftr: Security Lights, Smoke Detector(s)
Fireplace Features: Basement, Family Room, Master Bedroom
Levels: Three Or More
Appliances: Dishwasher, Gas Cooktop, Gas Oven, Gas Range, Microwave, Refrigerator
Laundry Features: In Hall, Upper Level
Interior Features: Bookcases, Coffered Ceiling(s), Double Vanity, Entrance Foyer, High Ceilings 10 ft Main, High Speed Internet, His and Hers Closets, Tray Ceiling(s), Walk-In Closet(s), Wet Bar
Flooring: Carpet, Ceramic Tile, Hardwood
Spa Features: None
Lot Info
Lot Size Source: Owner
Lot Features: Back Yard, Private, Wooded
Lot Size: 101x208x100x193
Misc
Property Attached: No
Home Warranty: Yes
Open House
Other
Other Structures: None
Property Info
Construction Materials: Brick 4 Sides
Year Built: 2,016
Property Condition: Updated/Remodeled
Roof: Shingle
Property Type: Residential Detached
Style: Traditional
Rental Info
Land Lease: No
Room Info
Kitchen Features: Cabinets Stain, Eat-in Kitchen, Kitchen Island, Pantry Walk-In, Solid Surface Counters, View to Family Room
Room Master Bathroom Features: Double Vanity,Separate Tub/Shower,Soaking Tub,Vaul
Room Dining Room Features: Seats 12+,Separate Dining Room
Special Features
Green Features: None
Special Listing Conditions: None
Special Circumstances: None
Sqft Info
Building Area Total: 6376
Building Area Source: Owner
Tax Info
Tax Amount Annual: 6524
Tax Year: 2,023
Tax Parcel Letter: 091-A-01-0111
Unit Info
Utilities / Hvac
Cool System: Attic Fan, Ceiling Fan(s)
Electric: 110 Volts, 220 Volts
Heating: Central
Utilities: Cable Available, Electricity Available, Natural Gas Available, Phone Available, Sewer Available, Water Available
Sewer: Public Sewer
Waterfront / Water
Water Body Name: None
Water Source: Public
Waterfront Features: None
Directions
Please use GPS or Google maps.Listing Provided courtesy of Mark Spain Real Estate
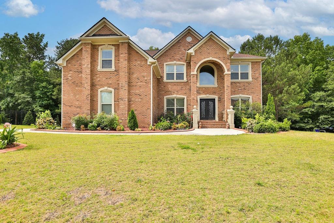
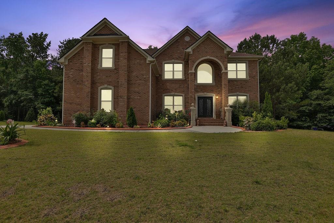
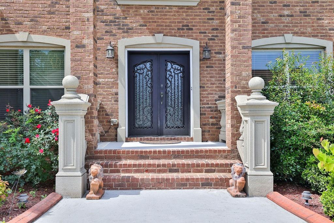
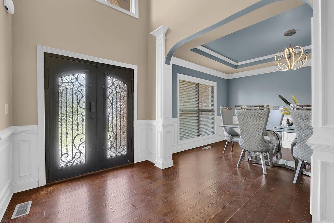
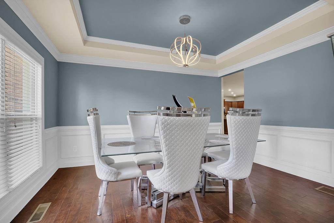
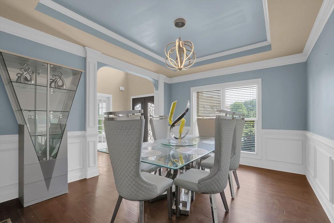
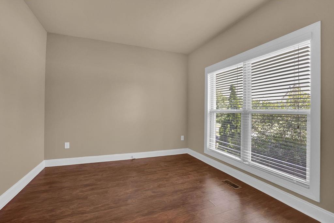
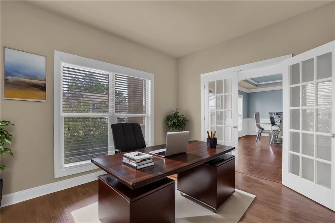
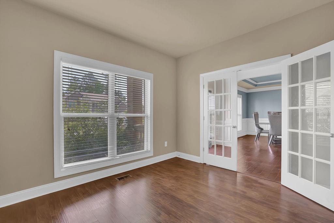
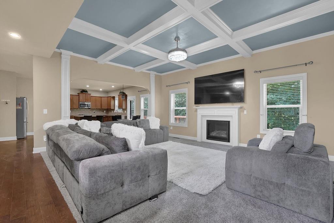
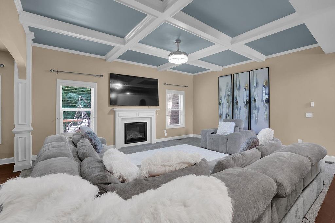
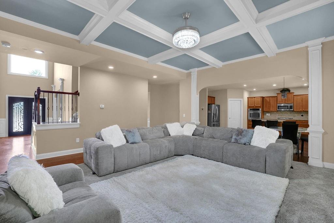
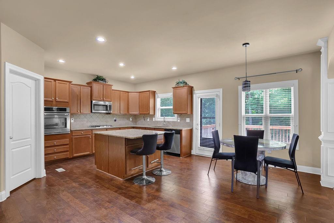
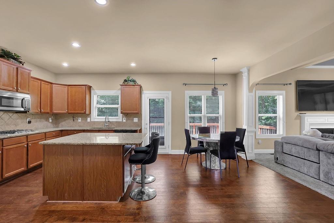
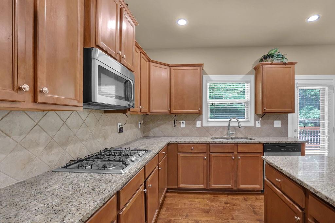
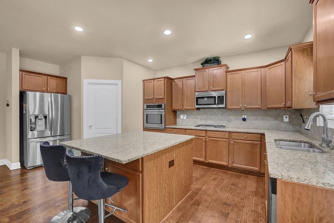
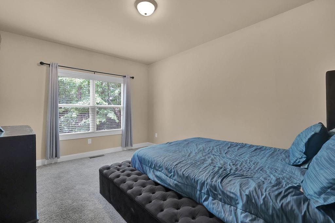
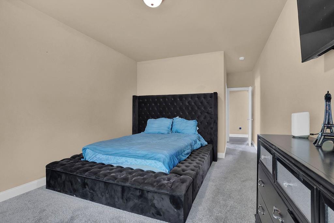
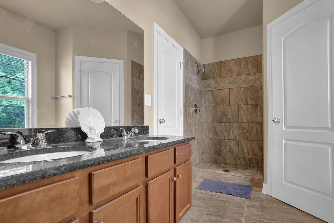
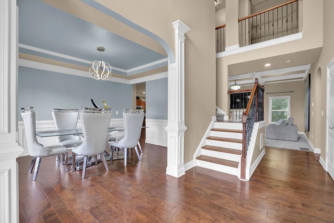
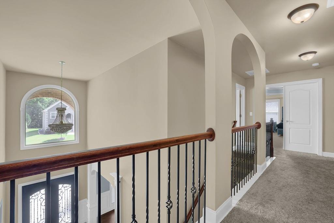
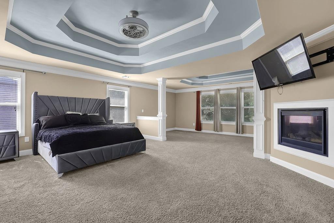
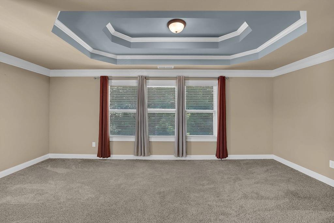
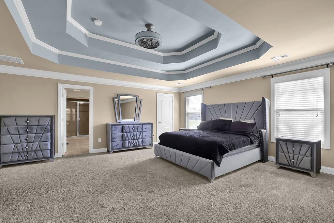
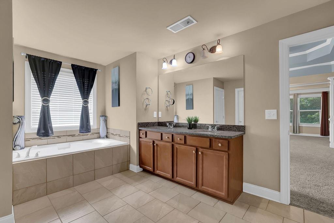
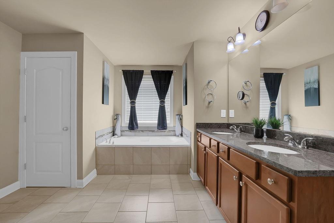
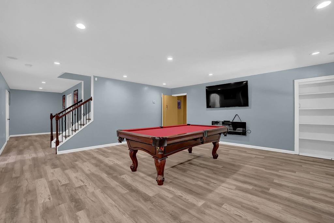
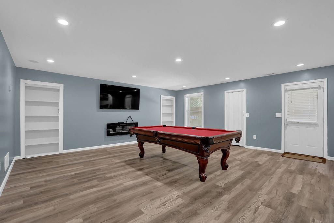
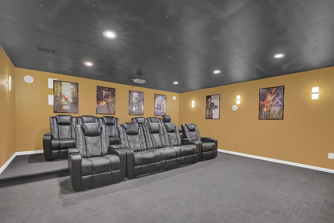
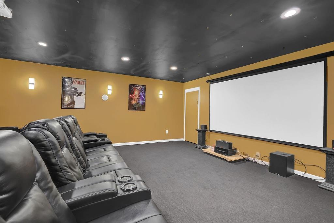
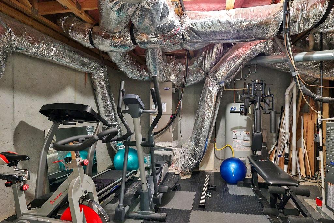
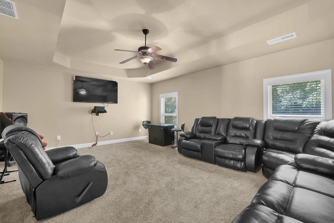
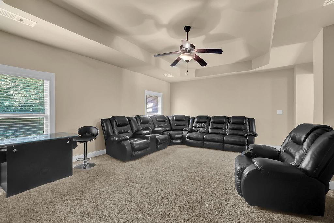
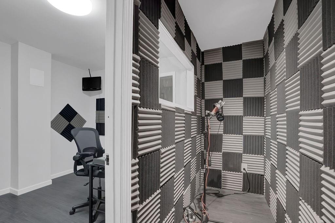
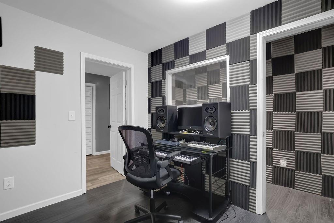
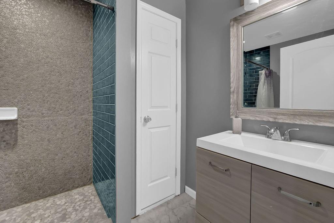
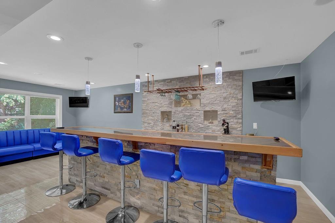
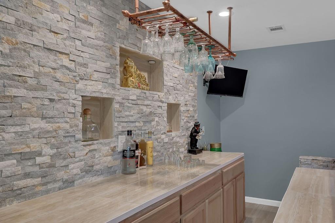
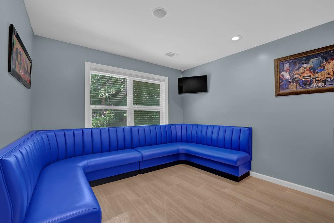
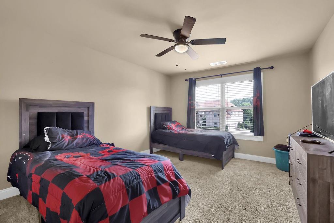
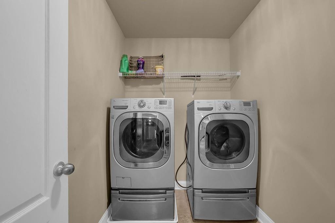
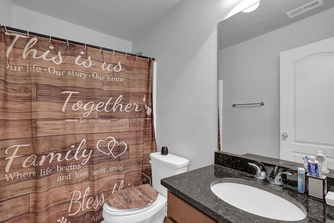
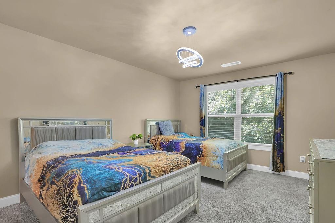
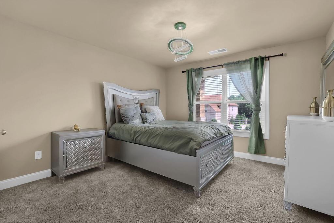
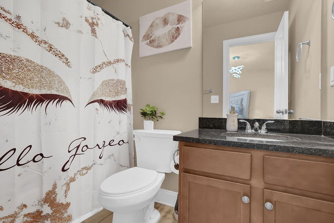
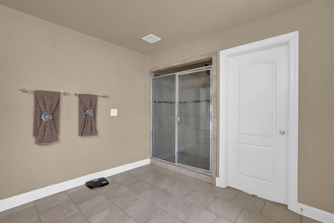
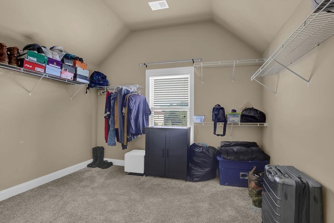
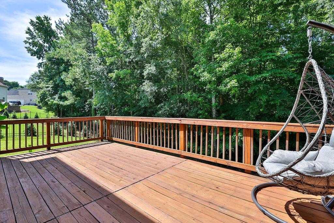
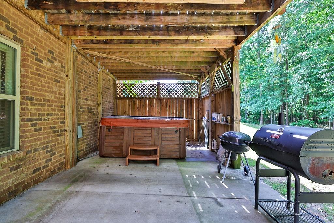
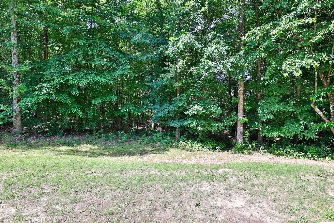
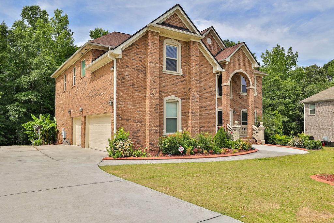
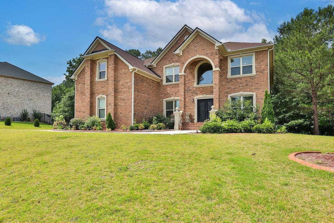
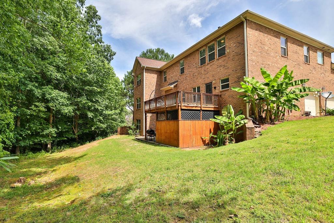
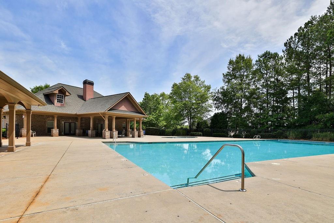
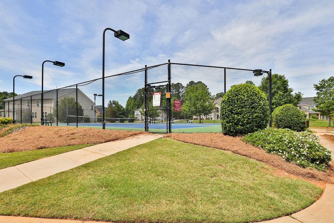
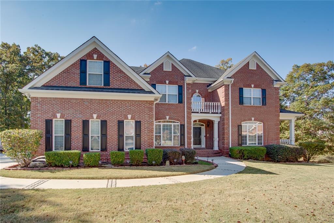
 MLS# 409320843
MLS# 409320843 