Viewing Listing MLS# 407841560
Conyers, GA 30013
- 6Beds
- 6Full Baths
- 1Half Baths
- N/A SqFt
- 2019Year Built
- 1.26Acres
- MLS# 407841560
- Residential
- Single Family Residence
- Active
- Approx Time on Market27 days
- AreaN/A
- CountyRockdale - GA
- Subdivision POINTE ROYAL SUB
Overview
Welcome to your dream home in the heart of Conyers! This expansive 6-bedroom, 6.5-bathroom residence offers the perfect blend of modern luxury and family-friendly living, set on over an acre.As you step through the grand two-story foyer, you\'re greeted by an elegant, open-concept layout. The two-story family room is the perfect space for gatherings, with its soaring ceilings and views of the chefs kitchen, which features stainless steel appliances, double ovens, and a professional-grade range. The spacious kitchen is complete with an oversized island, offering plenty of prep space, and a mudroom leads to a large laundry room with a sink for added convenience.The main level includes a guest suiteideal for in-laws or visitorsalong with a separate dining room and a versatile office or living room space.Upstairs, retreat to the oversized owners suite, a true sanctuary featuring a cozy built-in electric fireplace and two ceiling fans for year-round comfort. The luxurious owner\'s bathroom boasts a spa-like shower with dual showerheads, a large soaking tub, and a custom walk-in closet (dressing room) with an island, providing all the space you need. You\'ll also find three generously-sized secondary bedrooms and two additional bathrooms on the upper level.The fully finished basement is a haven for entertainment and relaxation, complete with a bedroom, bathroom, and two media rooms, making it the perfect space for movie nights or game days.Outside, enjoy the privacy of your huge backyard, perfect for entertaining or simply enjoying the quiet surroundings of this peaceful community. With its prime location near shopping and dining, youll have everything you need within minutes.Dont miss the opportunity to make this extraordinary home yoursschedule a tour today!
Association Fees / Info
Hoa: Yes
Hoa Fees Frequency: Annually
Hoa Fees: 300
Community Features: Street Lights, Homeowners Assoc
Hoa Fees Frequency: Annually
Association Fee Includes: Maintenance Grounds
Bathroom Info
Main Bathroom Level: 1
Halfbaths: 1
Total Baths: 7.00
Fullbaths: 6
Room Bedroom Features: Oversized Master, Sitting Room
Bedroom Info
Beds: 6
Building Info
Habitable Residence: No
Business Info
Equipment: None
Exterior Features
Fence: None
Patio and Porch: Deck, Front Porch
Exterior Features: Storage
Road Surface Type: Asphalt
Pool Private: No
County: Rockdale - GA
Acres: 1.26
Pool Desc: None
Fees / Restrictions
Financial
Original Price: $750,000
Owner Financing: No
Garage / Parking
Parking Features: Garage, Garage Door Opener, Garage Faces Side
Green / Env Info
Green Energy Generation: None
Handicap
Accessibility Features: None
Interior Features
Security Ftr: None
Fireplace Features: Family Room, Master Bedroom
Levels: Three Or More
Appliances: Dishwasher, Double Oven, Gas Cooktop, Microwave
Laundry Features: Laundry Room
Interior Features: Crown Molding, Entrance Foyer, High Ceilings 10 ft Main, Recessed Lighting, Tray Ceiling(s), Walk-In Closet(s)
Flooring: Carpet, Hardwood
Spa Features: None
Lot Info
Lot Size Source: Estimated
Lot Features: Back Yard, Front Yard
Misc
Property Attached: No
Home Warranty: No
Open House
Other
Other Structures: Storage
Property Info
Construction Materials: Brick
Year Built: 2,019
Property Condition: Resale
Roof: Composition
Property Type: Residential Detached
Style: Craftsman
Rental Info
Land Lease: No
Room Info
Kitchen Features: Cabinets White, Kitchen Island, Pantry Walk-In, View to Family Room
Room Master Bathroom Features: Double Shower,Separate Tub/Shower,Soaking Tub
Room Dining Room Features: Seats 12+,Separate Dining Room
Special Features
Green Features: None
Special Listing Conditions: None
Special Circumstances: None
Sqft Info
Building Area Total: 6307
Building Area Source: Owner
Tax Info
Tax Amount Annual: 8944
Tax Year: 2,023
Tax Parcel Letter: 092-0-01-0244
Unit Info
Utilities / Hvac
Cool System: Ceiling Fan(s), Central Air
Electric: 220 Volts
Heating: Central
Utilities: Cable Available, Electricity Available, Natural Gas Available, Phone Available, Water Available
Sewer: Septic Tank
Waterfront / Water
Water Body Name: None
Water Source: Public
Waterfront Features: None
Directions
USE GPSListing Provided courtesy of Bhgre Metro Brokers
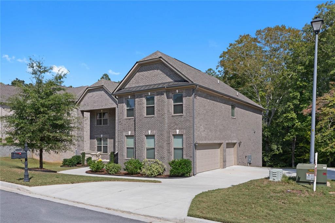
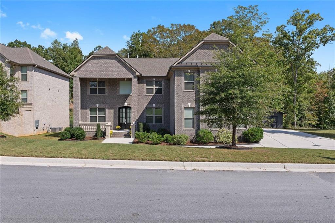
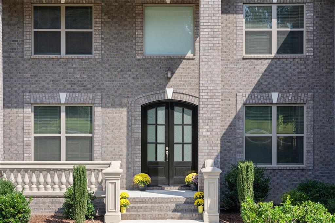
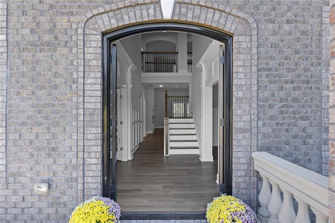
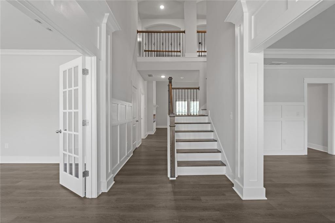
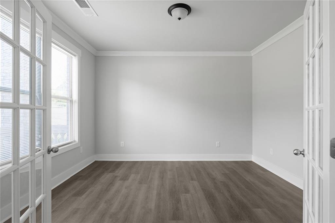
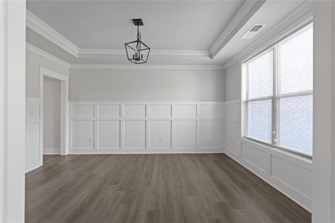
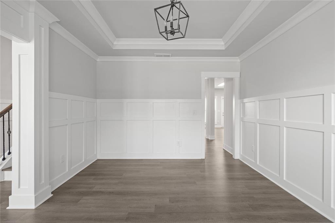
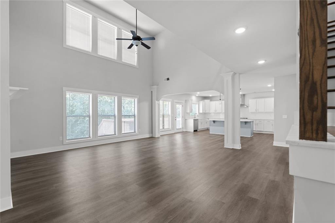
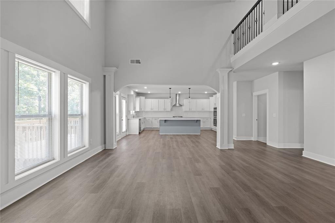
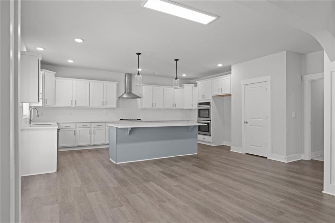
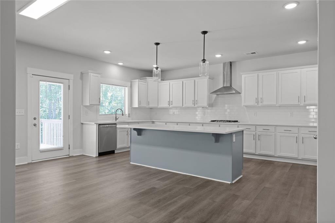
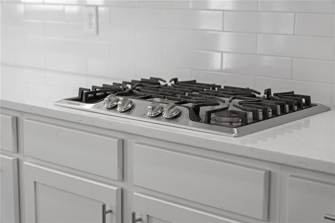
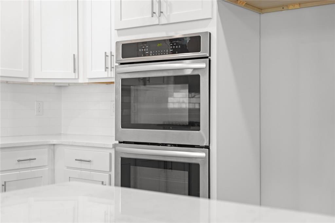
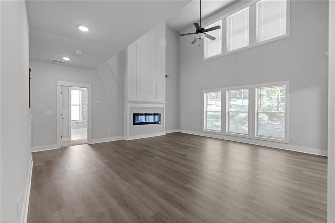
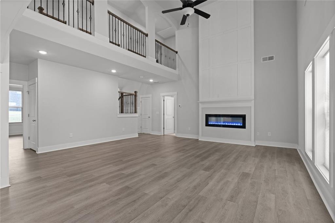
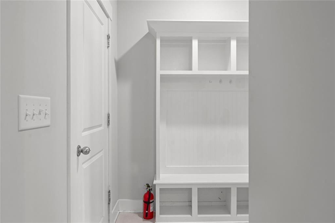
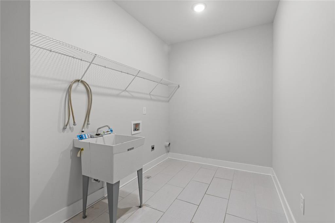
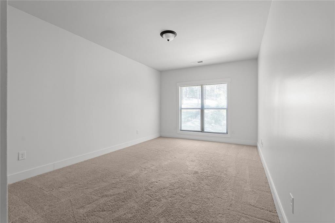
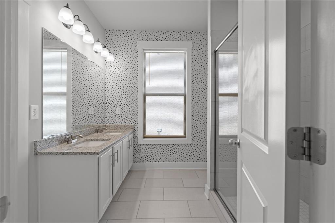
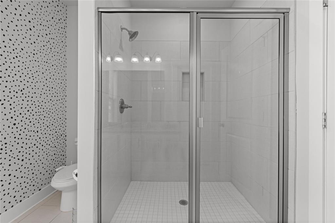
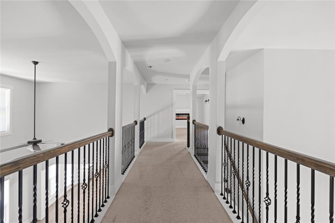
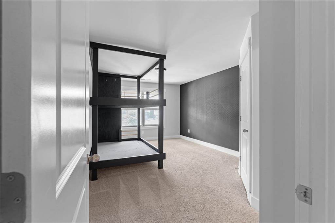
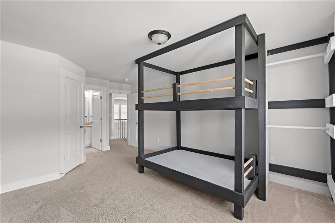
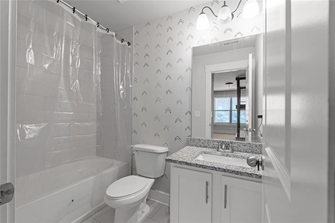
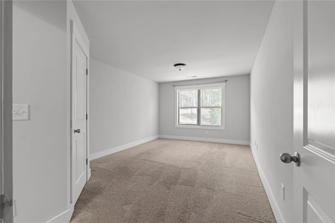
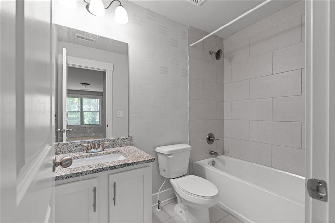
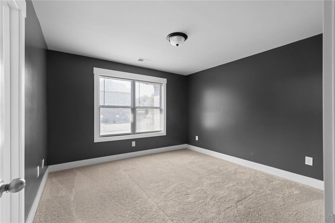
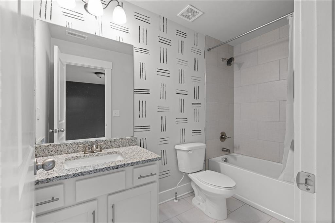
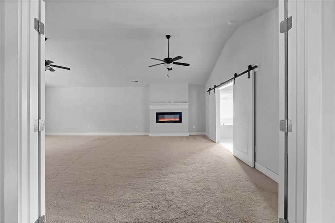
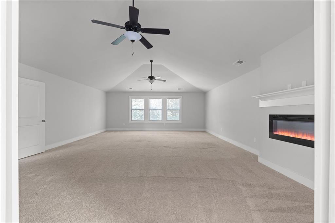
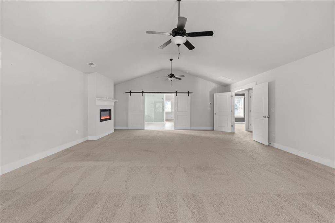
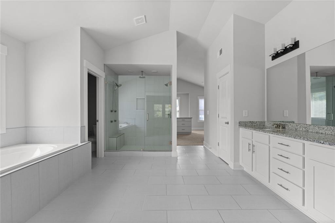
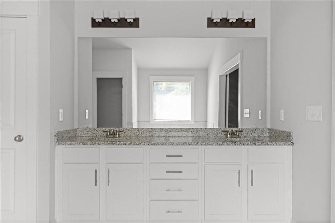
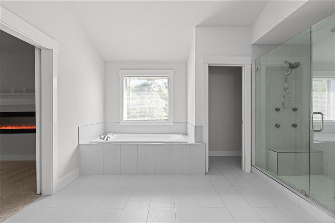
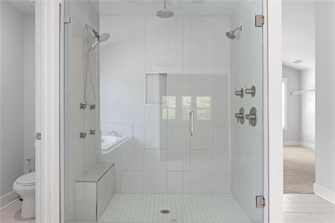
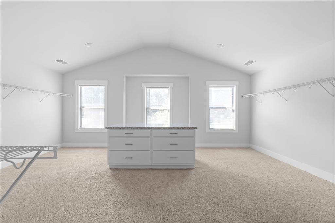
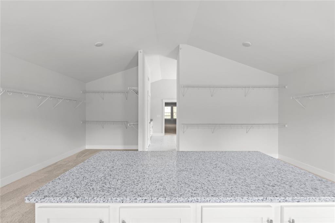
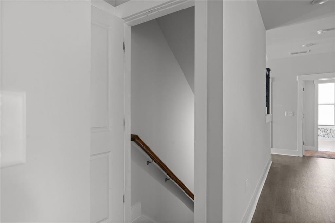
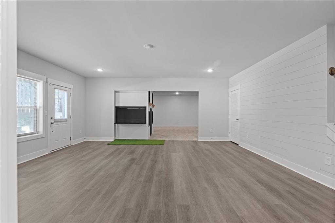
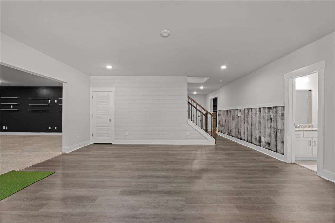
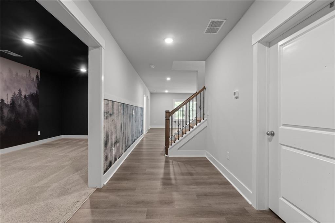
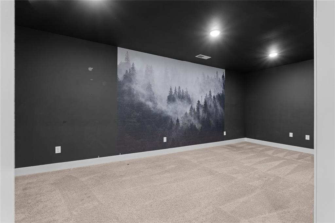
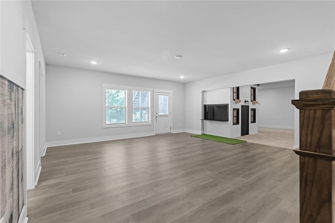
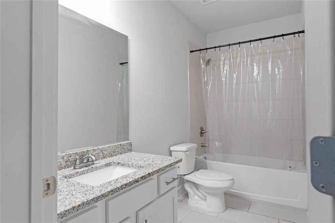
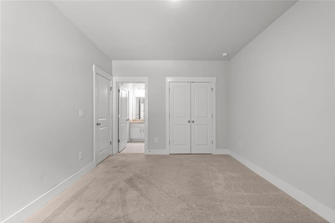
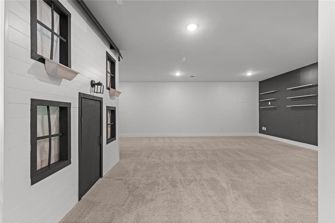
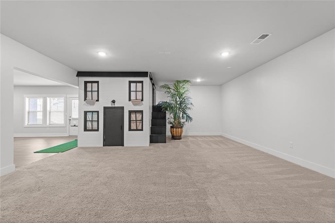
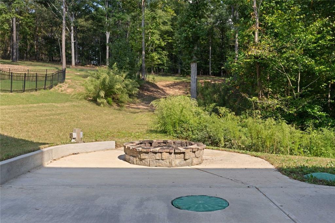
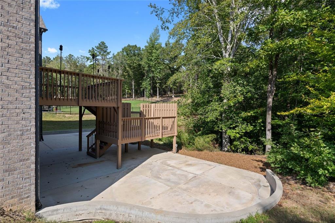
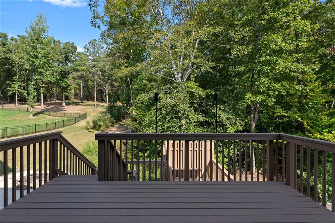
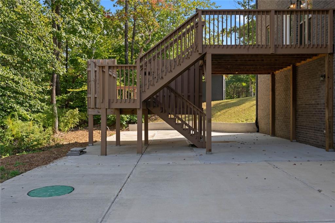
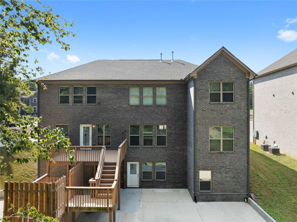
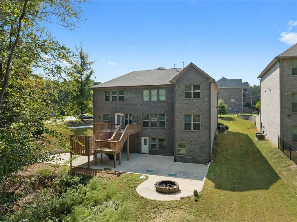
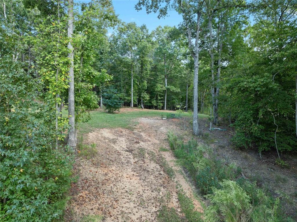
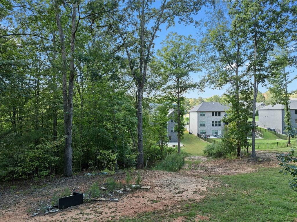
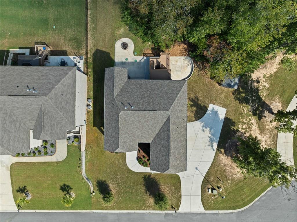
 Listings identified with the FMLS IDX logo come from
FMLS and are held by brokerage firms other than the owner of this website. The
listing brokerage is identified in any listing details. Information is deemed reliable
but is not guaranteed. If you believe any FMLS listing contains material that
infringes your copyrighted work please
Listings identified with the FMLS IDX logo come from
FMLS and are held by brokerage firms other than the owner of this website. The
listing brokerage is identified in any listing details. Information is deemed reliable
but is not guaranteed. If you believe any FMLS listing contains material that
infringes your copyrighted work please