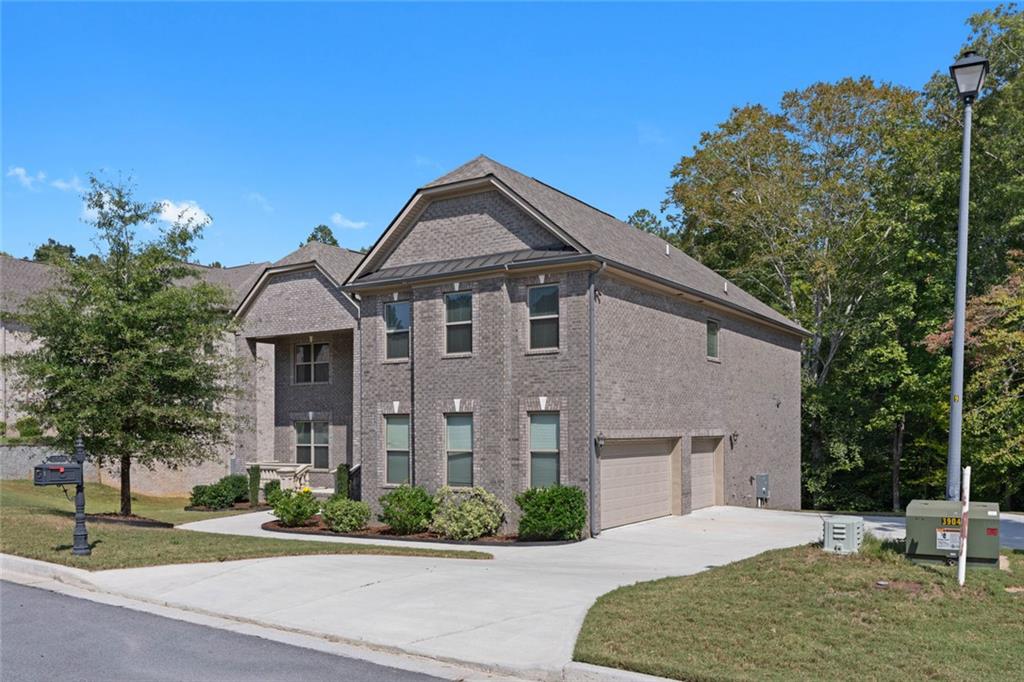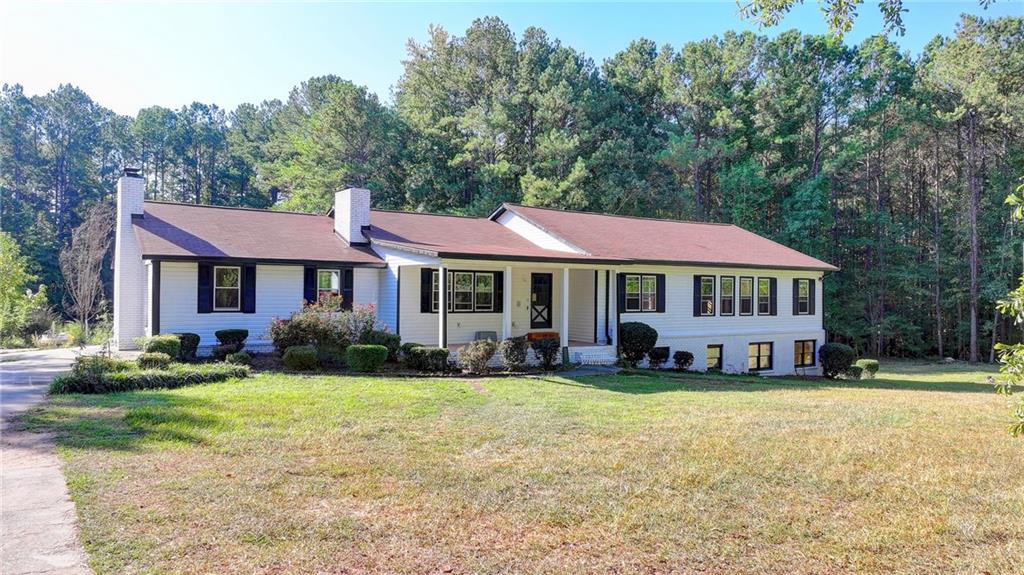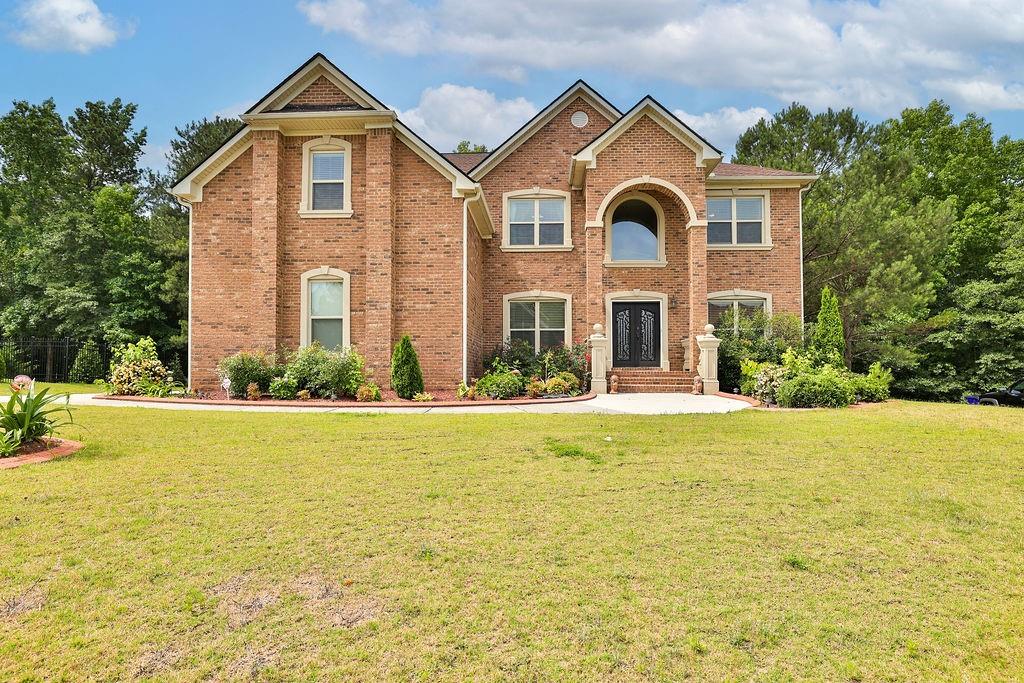Viewing Listing MLS# 406065446
Conyers, GA 30012
- 5Beds
- 4Full Baths
- 1Half Baths
- N/A SqFt
- 2020Year Built
- 1.37Acres
- MLS# 406065446
- Residential
- Single Family Residence
- Active
- Approx Time on Market1 month, 6 days
- AreaN/A
- CountyRockdale - GA
- Subdivision Royal Lake Estates
Overview
Welcome to PRESTIGIOUS Royal Lake Estates, where luxury meets comfort in this remarkable 5-bedroom, 4 full baths, and 1-half bath home, offering 3,791 sq. ft. of elegant living space. The kitchen has an over-sized island! This stunning four-sided brick home boasts unparalleled craftsmanship and thoughtful design throughout. Finish the basement to add 1,791 sq. ft. of additional living space... think of possibilities... theatre room, exercise room, man cave, game room, and more! You'll have access to a GORGEOUS paved 2.5 mi walking trail surrounding the lake. It is private and exclusive to the residents only. This home has a beautifully landscaped yard with an automatic sprinkler system, gorgeous lighting at night, and sits on 1.37 acres!!!
Association Fees / Info
Hoa: Yes
Hoa Fees Frequency: Annually
Hoa Fees: 500
Community Features: Fishing, Homeowners Assoc, Lake, Street Lights
Bathroom Info
Main Bathroom Level: 1
Halfbaths: 1
Total Baths: 5.00
Fullbaths: 4
Room Bedroom Features: In-Law Floorplan, Sitting Room
Bedroom Info
Beds: 5
Building Info
Habitable Residence: No
Business Info
Equipment: None
Exterior Features
Fence: None
Patio and Porch: Deck, Front Porch
Exterior Features: Other
Road Surface Type: Paved
Pool Private: No
County: Rockdale - GA
Acres: 1.37
Pool Desc: None
Fees / Restrictions
Financial
Original Price: $750,000
Owner Financing: No
Garage / Parking
Parking Features: Attached, Detached, Driveway, Garage, Kitchen Level
Green / Env Info
Green Energy Generation: None
Handicap
Accessibility Features: None
Interior Features
Security Ftr: Smoke Detector(s)
Fireplace Features: Family Room, Gas Log, Master Bedroom
Levels: Two
Appliances: Dishwasher, Electric Water Heater, ENERGY STAR Qualified Appliances, Gas Cooktop, Gas Water Heater, Microwave
Laundry Features: Laundry Room, Upper Level
Interior Features: Entrance Foyer, Entrance Foyer 2 Story, High Ceilings 9 ft Main, High Ceilings 9 ft Upper, High Ceilings 10 ft Main, High Speed Internet, Tray Ceiling(s), Walk-In Closet(s)
Flooring: Carpet, Hardwood
Spa Features: None
Lot Info
Lot Size Source: Public Records
Lot Features: Corner Lot, Wooded
Lot Size: x
Misc
Property Attached: No
Home Warranty: No
Open House
Other
Other Structures: Other
Property Info
Construction Materials: Brick 4 Sides
Year Built: 2,020
Property Condition: Resale
Roof: Composition
Property Type: Residential Detached
Style: Contemporary
Rental Info
Land Lease: No
Room Info
Kitchen Features: Cabinets Other, Cabinets Stain, Kitchen Island, View to Family Room
Room Master Bathroom Features: Double Vanity,Separate His/Hers,Separate Tub/Showe
Room Dining Room Features: Separate Dining Room
Special Features
Green Features: None
Special Listing Conditions: None
Special Circumstances: None
Sqft Info
Building Area Total: 3874
Building Area Source: Public Records
Tax Info
Tax Amount Annual: 4542
Tax Year: 2,023
Tax Parcel Letter: 021-0-01-0104
Unit Info
Utilities / Hvac
Cool System: Central Air, Electric
Electric: Other
Heating: Central, Natural Gas
Utilities: Cable Available, Electricity Available, Water Available
Sewer: Septic Tank
Waterfront / Water
Water Body Name: None
Water Source: Public
Waterfront Features: Lake Front
Directions
Use GPSListing Provided courtesy of Homesmart
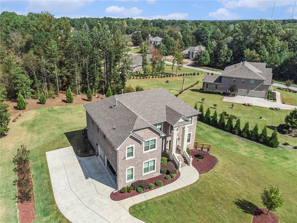
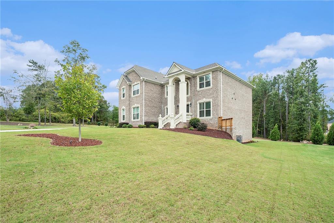
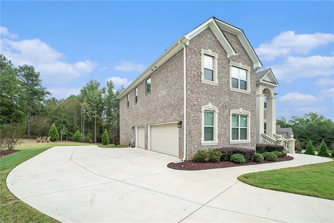
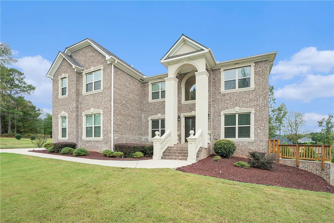
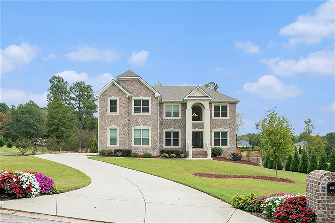
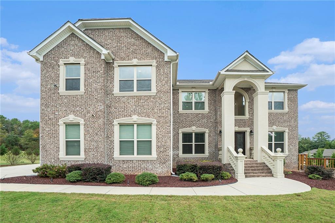
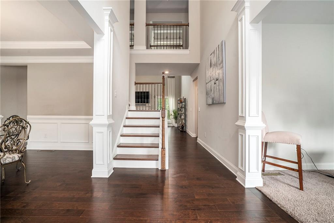
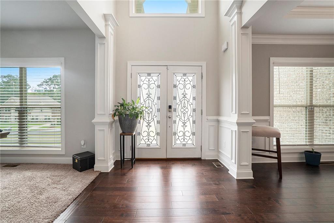
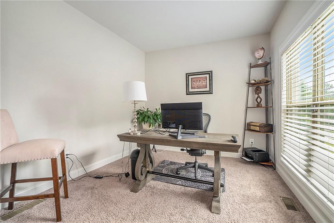
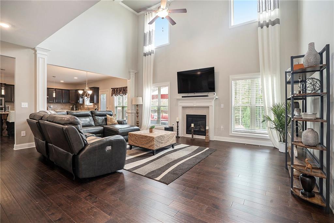
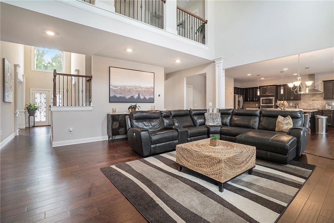
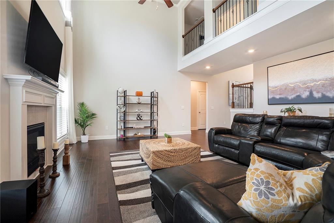
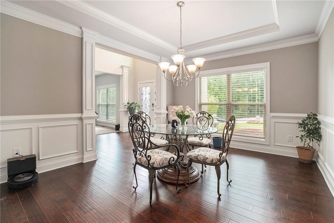
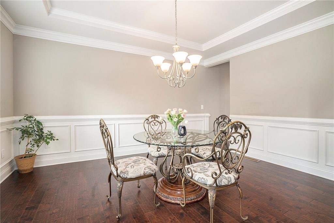
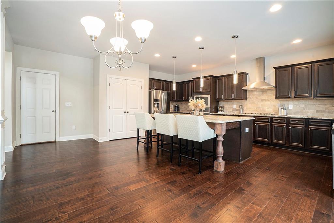
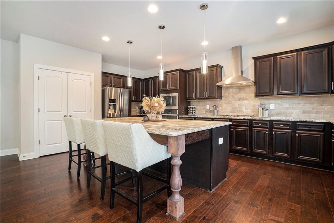
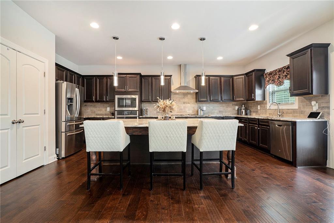
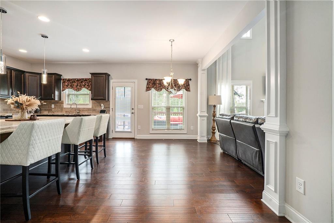
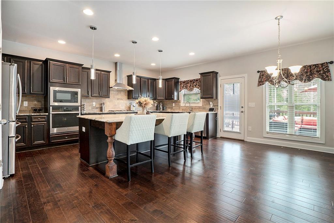
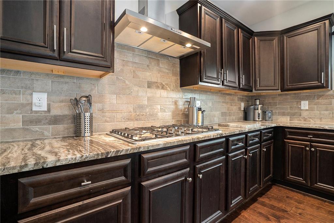
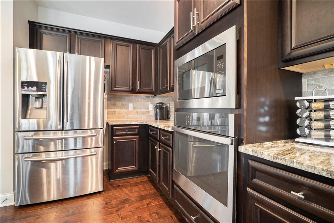
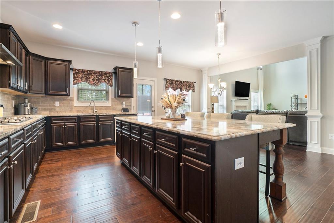
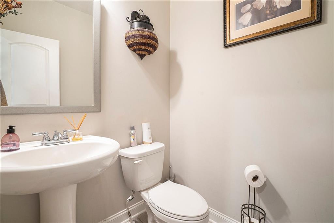
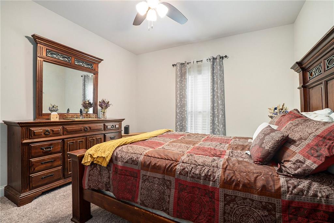
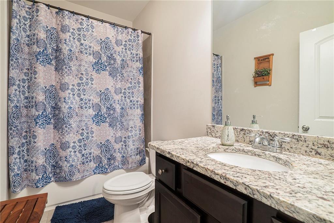
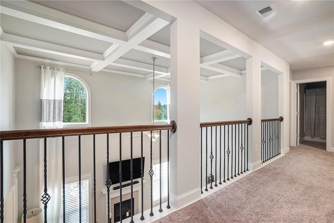
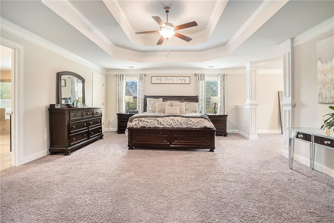
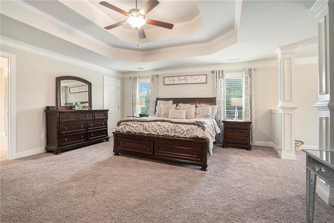
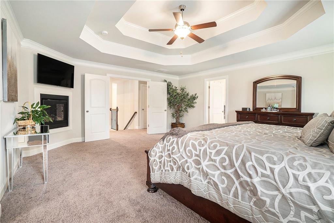
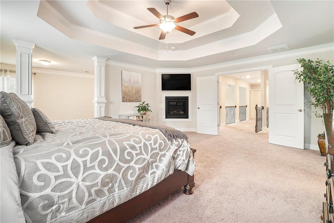
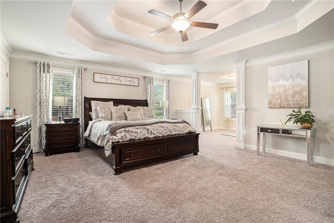
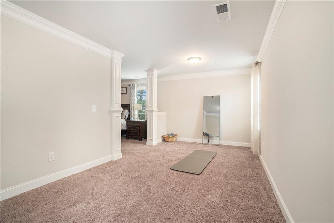
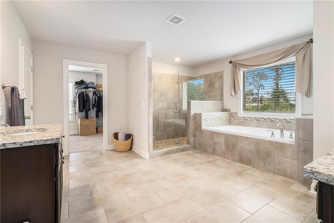
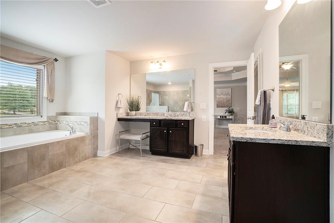
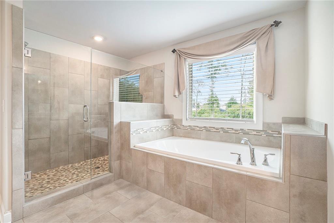
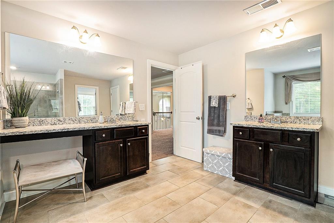
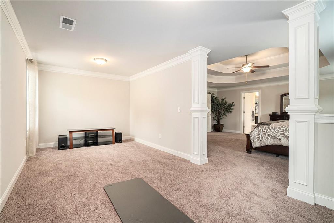
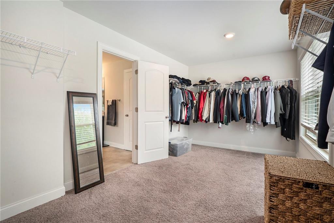
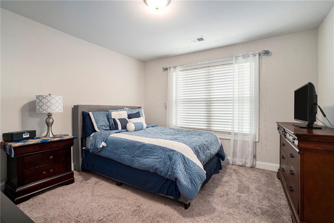
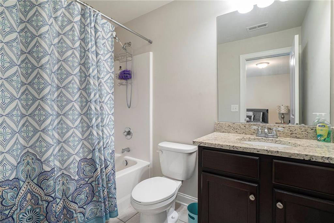
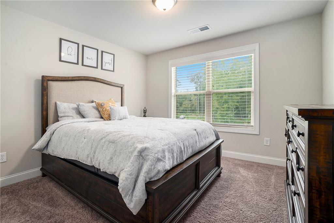
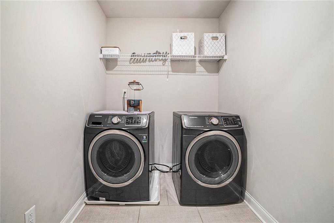
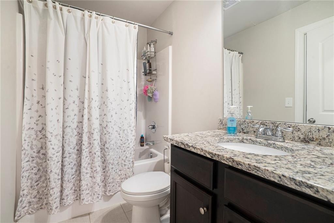
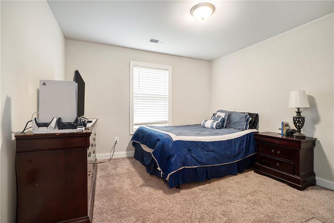
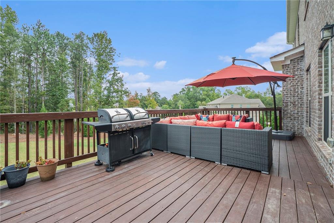
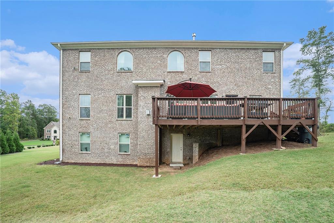
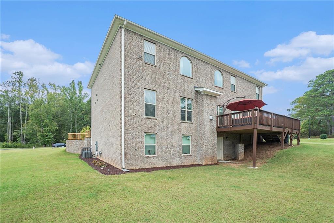
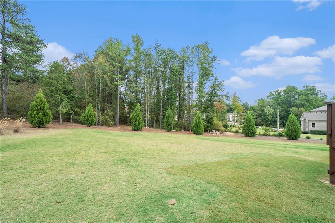
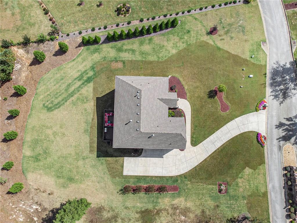
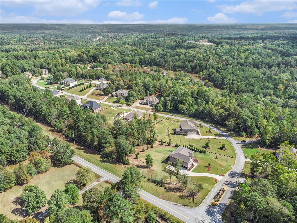
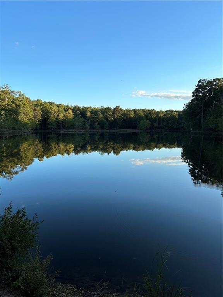
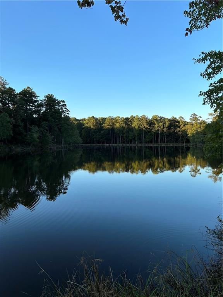
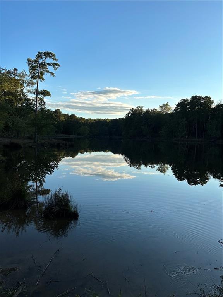
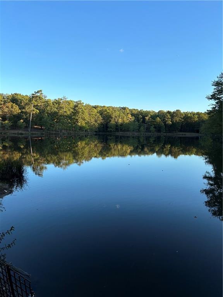
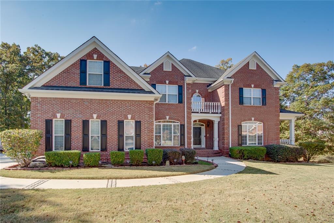
 MLS# 409320843
MLS# 409320843 