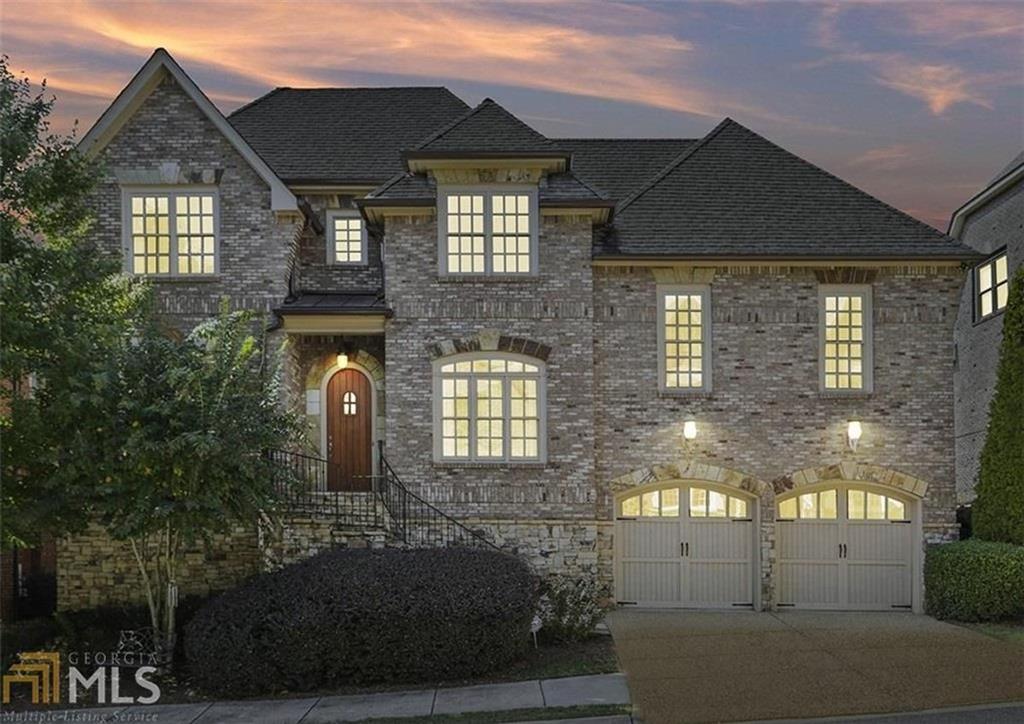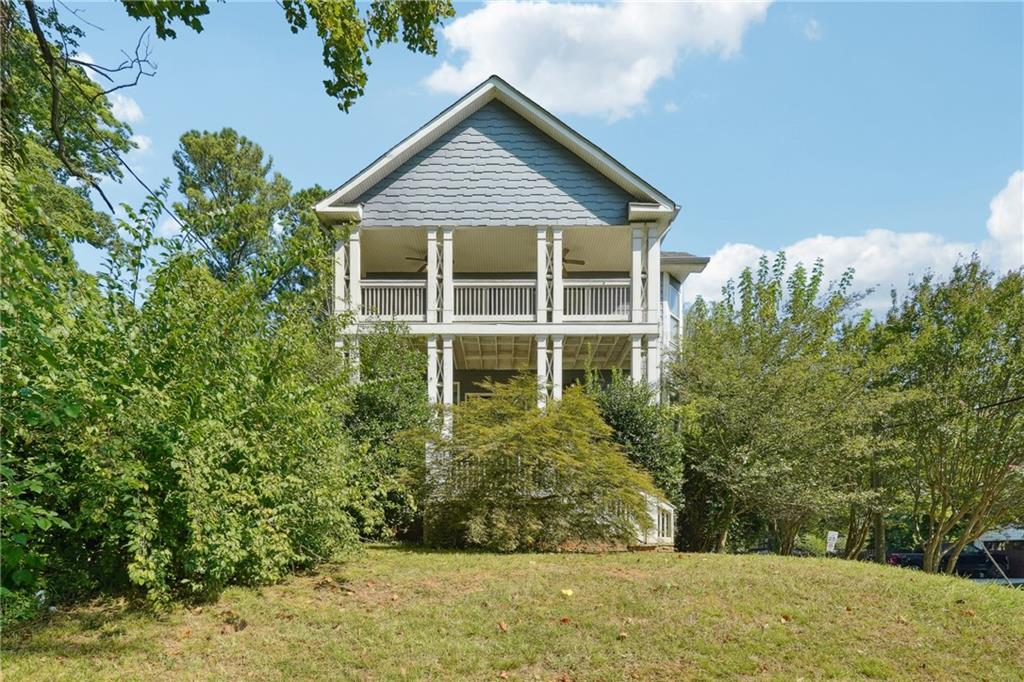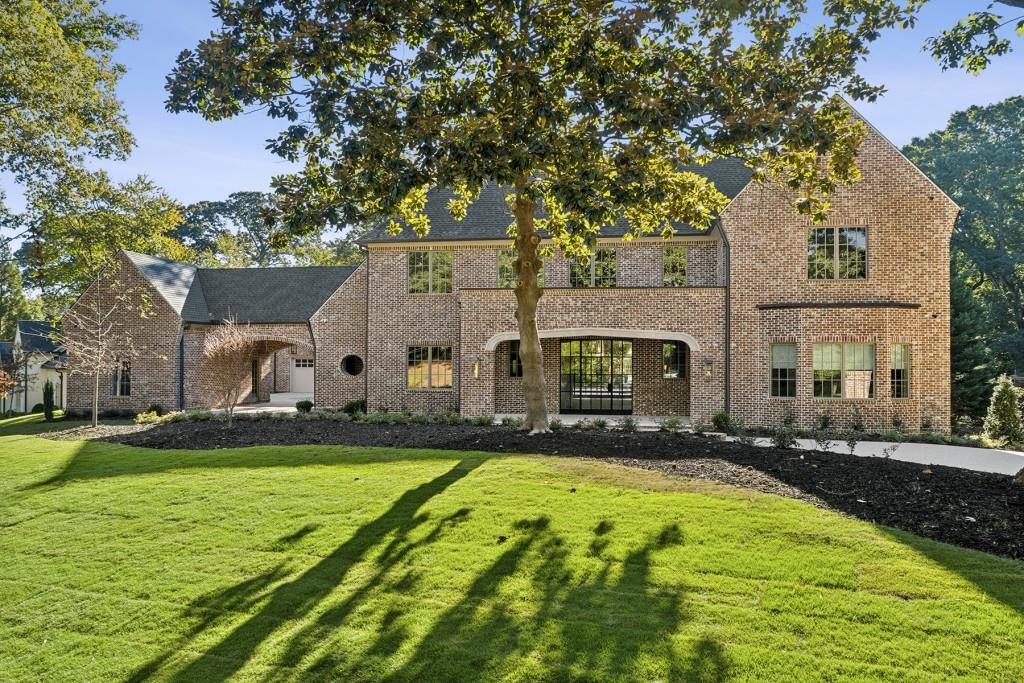Viewing Listing MLS# 409783891
Atlanta, GA 30349
- 4Beds
- 3Full Baths
- 1Half Baths
- N/A SqFt
- 2007Year Built
- 0.37Acres
- MLS# 409783891
- Rental
- Single Family Residence
- Active
- Approx Time on Market3 days
- AreaN/A
- CountyFulton - GA
- Subdivision Regency Oak
Overview
This John Wieland designed home has easy access to Wolf Creek Amphitheater and Golf Course. It is located in the WestLake High School District. The home has 4 beautiful bedrooms, 3 full bathrooms and 1 half bath. The primary bathroom features 2 closets, a soaking tub with separate shower. The bonus room on the upper level is a great place to gather and enjoy watching TV or relaxing. The kitchen features a gas stove top, dishwasher, island and eat-in area. The family room is just off the kitchen. The drive to the airport is approximately 20 minutes. Easy access to Camp Creek Market Place. Tenant must provide proof of income 3.5 times the monthly rent, 650+ credit score, no evictions and proof of rental and auto insurance. No pets are allowed.
Association Fees / Info
Hoa: No
Community Features: Fitness Center, Pool, Sidewalks, Swim Team
Pets Allowed: No
Bathroom Info
Halfbaths: 1
Total Baths: 4.00
Fullbaths: 3
Room Bedroom Features: Other
Bedroom Info
Beds: 4
Building Info
Habitable Residence: No
Business Info
Equipment: None
Exterior Features
Fence: None
Patio and Porch: Deck
Exterior Features: Other
Road Surface Type: Asphalt
Pool Private: No
County: Fulton - GA
Acres: 0.37
Pool Desc: None
Fees / Restrictions
Financial
Original Price: $3,260
Owner Financing: No
Garage / Parking
Parking Features: Attached, Garage Door Opener, Driveway, Garage, Garage Faces Side
Green / Env Info
Handicap
Accessibility Features: None
Interior Features
Security Ftr: None
Fireplace Features: Family Room
Levels: Two
Appliances: Double Oven, Dishwasher, Disposal, Refrigerator, Gas Cooktop, Microwave
Laundry Features: Laundry Room
Interior Features: High Ceilings 10 ft Upper, Entrance Foyer 2 Story, Double Vanity, His and Hers Closets
Flooring: Carpet, Hardwood
Spa Features: None
Lot Info
Lot Size Source: Public Records
Lot Features: Back Yard
Misc
Property Attached: No
Home Warranty: No
Other
Other Structures: None
Property Info
Construction Materials: Brick, Brick 3 Sides, Frame
Year Built: 2,007
Date Available: 2024-11-01T00:00:00
Furnished: Unfu
Roof: Composition
Property Type: Residential Lease
Style: Tudor
Rental Info
Land Lease: No
Expense Tenant: Cable TV, Electricity, Gas, Grounds Care, Pest Control, Security, Water
Lease Term: 12 Months
Room Info
Kitchen Features: Breakfast Bar, Cabinets Other, Eat-in Kitchen, Kitchen Island, Pantry, Pantry Walk-In, Solid Surface Counters, Stone Counters, View to Family Room
Room Master Bathroom Features: Double Vanity,Separate His/Hers,Separate Tub/Showe
Room Dining Room Features: Separate Dining Room
Sqft Info
Building Area Total: 3450
Building Area Source: Public Records
Tax Info
Tax Parcel Letter: 14F-0127-LL-055-8
Unit Info
Utilities / Hvac
Cool System: Central Air
Heating: Central, Forced Air
Utilities: Other
Waterfront / Water
Water Body Name: None
Waterfront Features: None
Directions
From 285 exit onto Camp Creek Parkway then turn left onto Enon Road the right onto Regency Approach then left onto Walnut Ridge the home will be on the left side or use GPS.Listing Provided courtesy of Coldwell Banker Realty
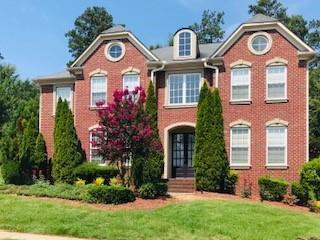
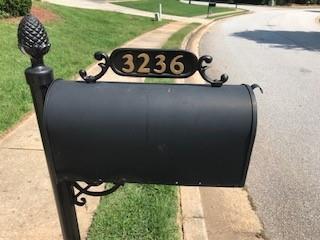
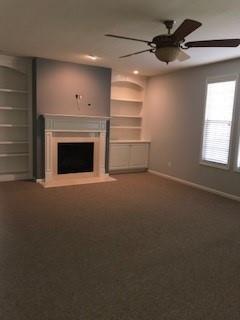
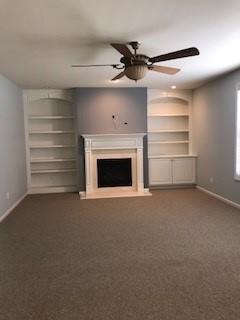
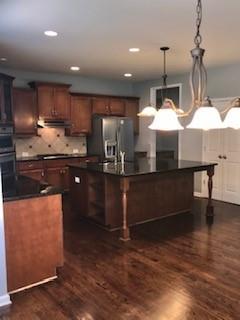
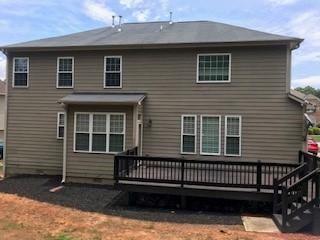
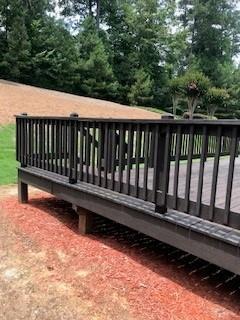
 MLS# 409907743
MLS# 409907743 