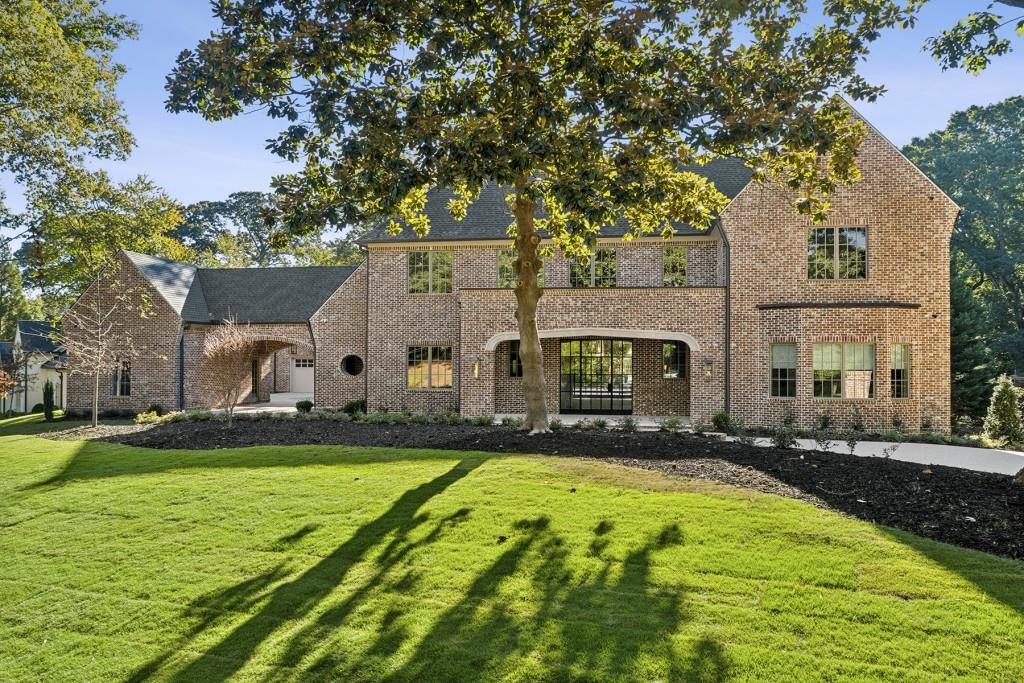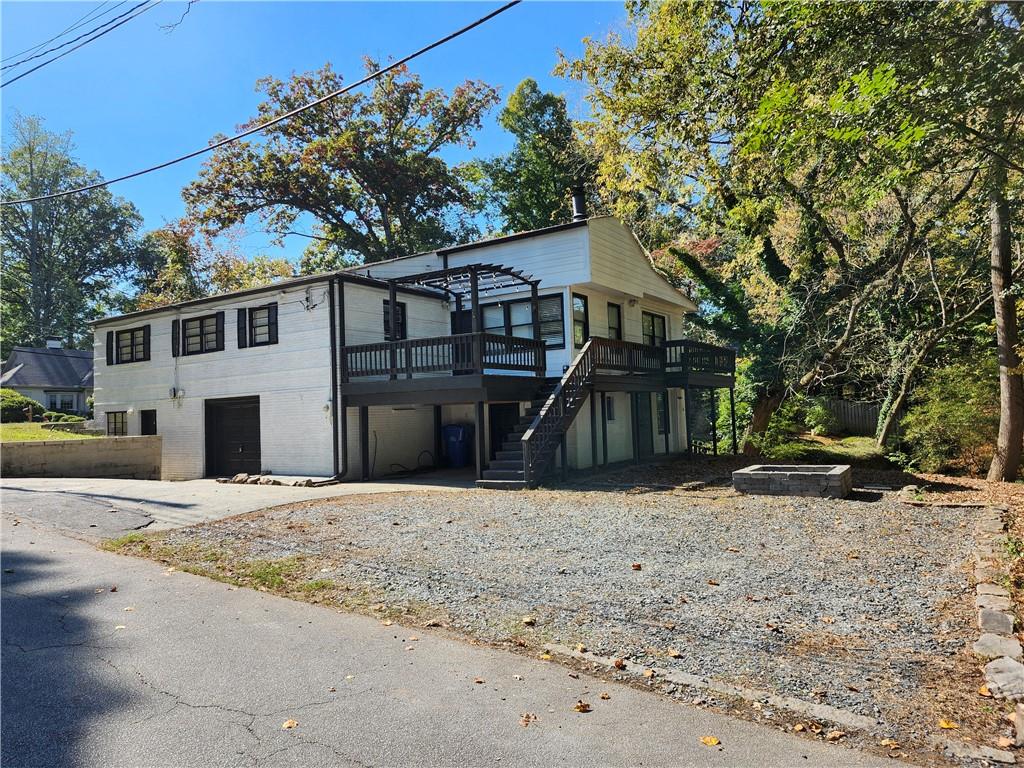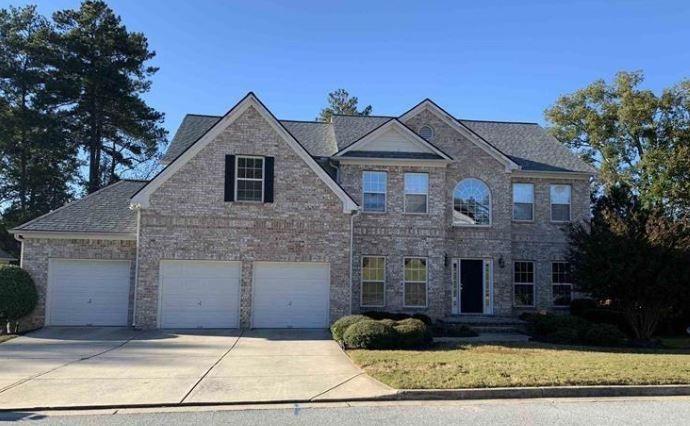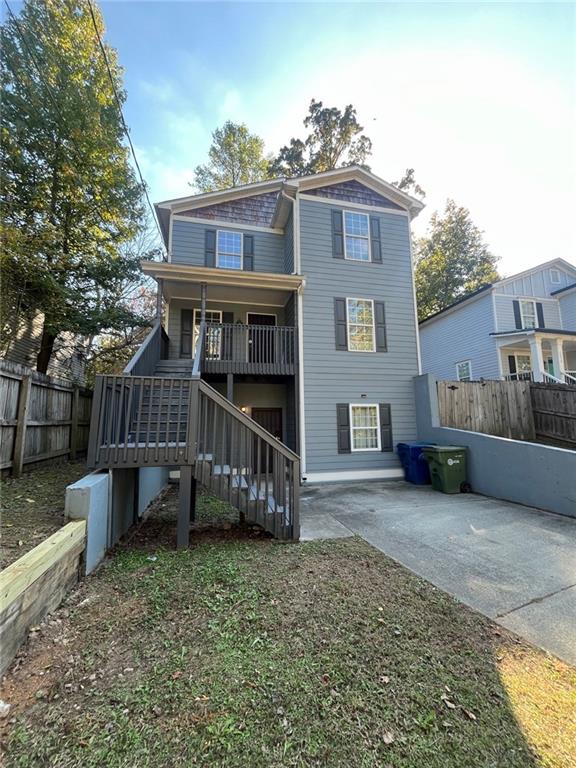Viewing Listing MLS# 409745109
Atlanta, GA 30317
- 5Beds
- 3Full Baths
- 1Half Baths
- N/A SqFt
- 2010Year Built
- 0.26Acres
- MLS# 409745109
- Rental
- Single Family Residence
- Active
- Approx Time on Market3 days
- AreaN/A
- CountyDekalb - GA
- Subdivision Kirkwood
Overview
Looking for a large rental (5 bedroom/4.5 bath) in the heart of Kirkwood? Look no further. A 2010 build with all the bells and whistles.Upon entry spacious bedroom to the left. Coffered ceiling in the living room. Updated kitchen with marble countertops and stainless steelappliances. Half bath on main as well. Walk out directly to fenced in back yard. Dog friendly rental (fee applies). Second level with grandstaircase hosts four additional bedrooms including oversized master with it's own private balcony. Updated bathrooms throughout.Conveniently located in Kirkwood near Candler Park, Edgewood, and East Atlanta Village. Close proximity to Georgia State University. Mustsee to appreciate!
Association Fees / Info
Hoa: No
Community Features: Street Lights, Other
Pets Allowed: No
Bathroom Info
Main Bathroom Level: 1
Halfbaths: 1
Total Baths: 4.00
Fullbaths: 3
Room Bedroom Features: Roommate Floor Plan, Sitting Room
Bedroom Info
Beds: 5
Building Info
Habitable Residence: No
Business Info
Equipment: None
Exterior Features
Fence: Fenced
Patio and Porch: Deck, Front Porch
Exterior Features: Garden
Road Surface Type: None
Pool Private: No
County: Dekalb - GA
Acres: 0.26
Pool Desc: None
Fees / Restrictions
Financial
Original Price: $5,400
Owner Financing: No
Garage / Parking
Parking Features: None
Green / Env Info
Handicap
Accessibility Features: None
Interior Features
Security Ftr: Fire Alarm, Smoke Detector(s)
Fireplace Features: None
Levels: Two
Appliances: Dishwasher, Disposal, Electric Range, Gas Water Heater, Microwave
Laundry Features: Laundry Room
Interior Features: Beamed Ceilings, Disappearing Attic Stairs, Double Vanity, Entrance Foyer, High Ceilings 10 ft Main, High Speed Internet, Tray Ceiling(s), Walk-In Closet(s)
Flooring: None
Spa Features: None
Lot Info
Lot Size Source: Public Records
Lot Features: Level
Lot Size: 178 x 60
Misc
Property Attached: No
Home Warranty: No
Other
Other Structures: None
Property Info
Construction Materials: Cement Siding
Year Built: 2,010
Date Available: 2024-10-28T00:00:00
Furnished: Furn
Roof: Composition
Property Type: Residential Lease
Style: Garden (1 Level)
Rental Info
Land Lease: No
Expense Tenant: All Utilities
Lease Term: 12 Months
Room Info
Kitchen Features: Breakfast Bar, Cabinets Stain, Pantry, Stone Counters, View to Family Room
Room Master Bathroom Features: Double Vanity,Separate Tub/Shower,Soaking Tub
Room Dining Room Features: Seats 12+
Sqft Info
Building Area Total: 3876
Building Area Source: Owner
Tax Info
Tax Parcel Letter: 15-212-05-087
Unit Info
Utilities / Hvac
Cool System: Ceiling Fan(s)
Heating: Forced Air, Natural Gas
Utilities: Cable Available
Waterfront / Water
Water Body Name: None
Waterfront Features: None
Directions
GPS FriendlyListing Provided courtesy of Keller Williams Realty Peachtree Rd.

 MLS# 409907743
MLS# 409907743 


