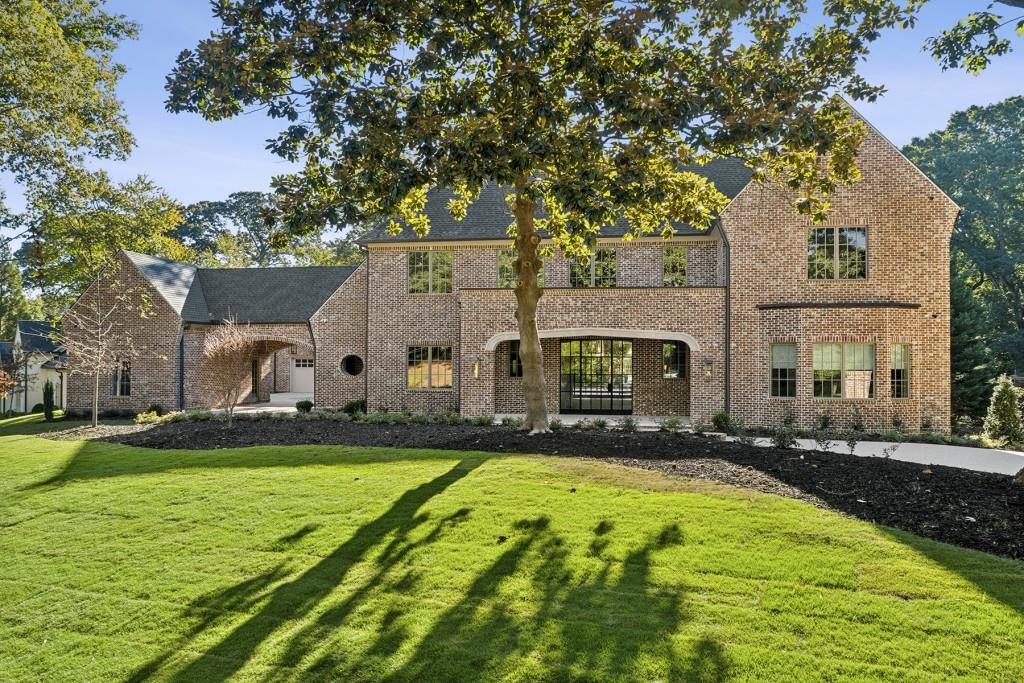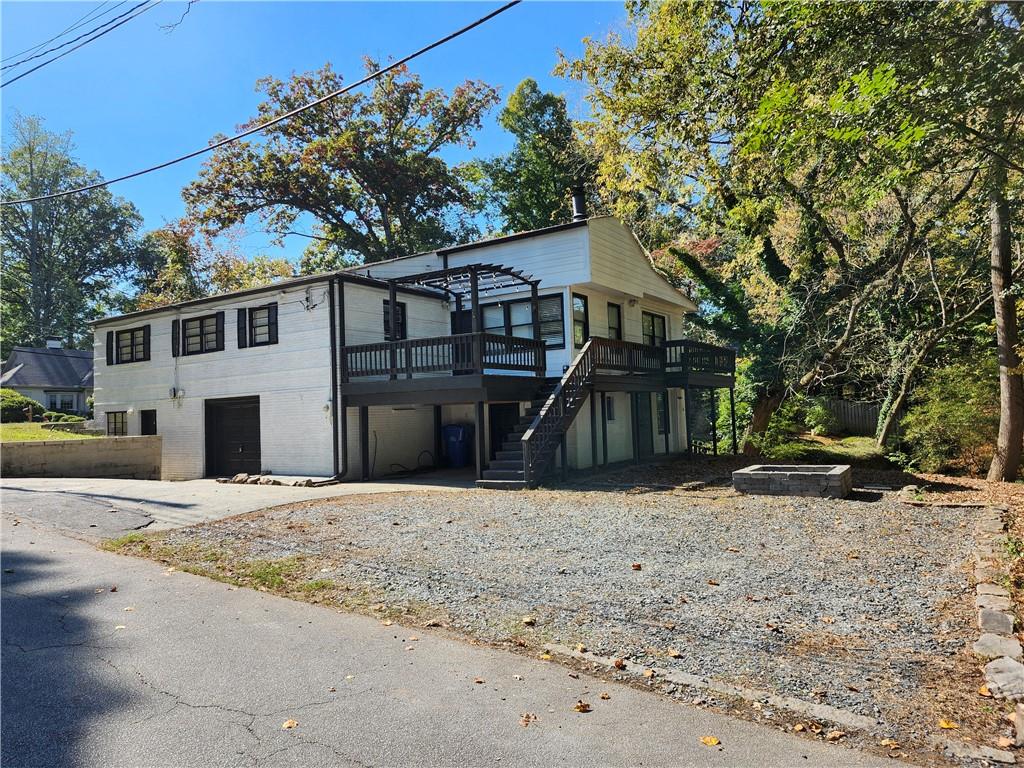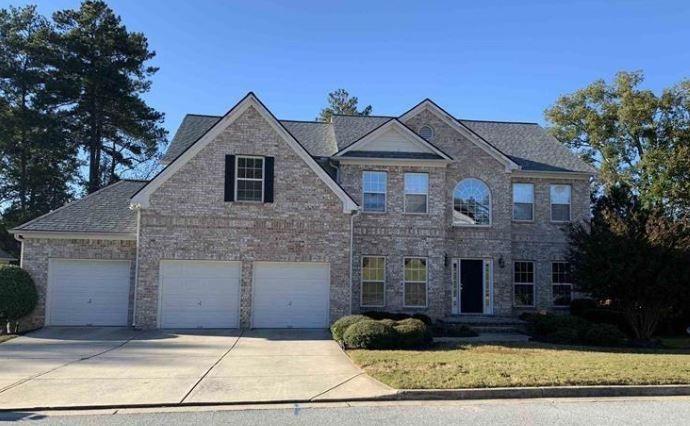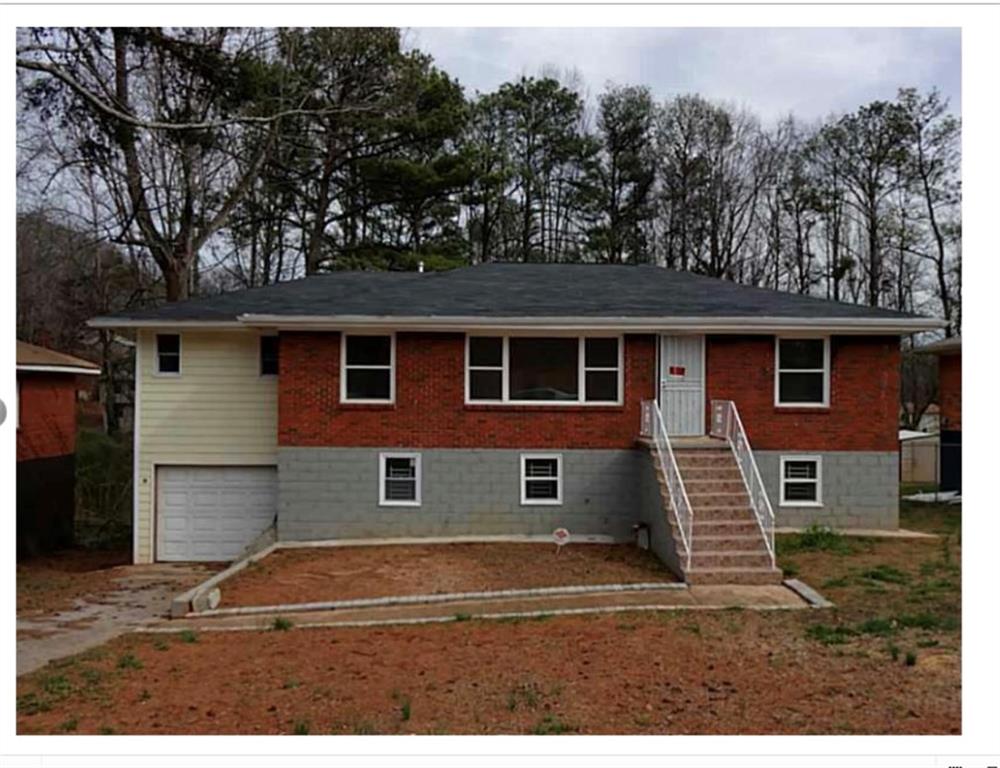Viewing Listing MLS# 409907743
Atlanta, GA 30319
- 5Beds
- 4Full Baths
- N/AHalf Baths
- N/A SqFt
- 2015Year Built
- 0.26Acres
- MLS# 409907743
- Rental
- Single Family Residence
- Active
- Approx Time on Market2 days
- AreaN/A
- CountyDekalb - GA
- Subdivision Oglethorpe Estates
Overview
Beautiful home in the highly desirable area of Brookhaven in 30319! The living room is a standout with its high coffered ceilings, cozy fireplace, and custom built-ins, all open to the spacious kitchen and screened-in porch. The kitchen is a chefs dream, featuring two ovens, a large island, walk-in pantry, and a casual dining area. A main-level suite provides the perfect setup for guests or family members seeking one-level living. Upstairs, youll find the primary suite along with three additional bedrooms, one of which can easily serve as a bonus room, gym, media room, or guest suite. The unfinished basement offers endless possibilities for extra space. The interior of the home was just freshly painted and ready! 3245 Lynwood Dr is centrally located- providing effortless commutes to major destinations such as Perimeter Mall, I-285, GA-400, and the medical centers. Also, Lywood Park is also just a few minutes away!
Association Fees / Info
Hoa: No
Community Features: Near Schools, Near Shopping, Park, Restaurant
Pets Allowed: No
Bathroom Info
Main Bathroom Level: 1
Total Baths: 4.00
Fullbaths: 4
Room Bedroom Features: Oversized Master
Bedroom Info
Beds: 5
Building Info
Habitable Residence: No
Business Info
Equipment: None
Exterior Features
Fence: Back Yard, Fenced, Wood
Patio and Porch: Front Porch, Rear Porch, Screened
Exterior Features: Private Yard
Road Surface Type: Paved
Pool Private: No
County: Dekalb - GA
Acres: 0.26
Pool Desc: None
Fees / Restrictions
Financial
Original Price: $5,000
Owner Financing: No
Garage / Parking
Parking Features: Driveway, Garage, Garage Door Opener, Garage Faces Front, Kitchen Level, Level Driveway
Green / Env Info
Handicap
Accessibility Features: None
Interior Features
Security Ftr: Carbon Monoxide Detector(s), Smoke Detector(s)
Fireplace Features: Electric, Family Room
Levels: Three Or More
Appliances: Dishwasher, Disposal, Double Oven, Dryer, Electric Oven, Gas Cooktop, Gas Oven, Gas Water Heater, Microwave, Range Hood, Refrigerator, Washer
Laundry Features: Laundry Room, Sink, Upper Level
Interior Features: Bookcases, Coffered Ceiling(s), Crown Molding, Disappearing Attic Stairs, Double Vanity, Entrance Foyer, High Ceilings 9 ft Main, High Speed Internet, Tray Ceiling(s), Walk-In Closet(s), Wet Bar
Flooring: Ceramic Tile, Hardwood
Spa Features: None
Lot Info
Lot Size Source: Public Records
Lot Features: Back Yard, Front Yard, Level, Other
Lot Size: 225 x 50
Misc
Property Attached: No
Home Warranty: No
Other
Other Structures: None
Property Info
Construction Materials: HardiPlank Type
Year Built: 2,015
Date Available: 2024-11-07T00:00:00
Furnished: Unfu
Roof: Composition
Property Type: Residential Lease
Style: Craftsman
Rental Info
Land Lease: No
Expense Tenant: All Utilities
Lease Term: 6 Months
Room Info
Kitchen Features: Breakfast Bar, Breakfast Room, Cabinets White, Eat-in Kitchen, Kitchen Island, Pantry Walk-In, Stone Counters, View to Family Room, Other
Room Master Bathroom Features: Double Vanity,Separate Tub/Shower,Soaking Tub
Room Dining Room Features: Separate Dining Room
Sqft Info
Building Area Total: 3498
Building Area Source: Public Records
Tax Info
Tax Parcel Letter: 18-275-06-051
Unit Info
Utilities / Hvac
Cool System: Central Air, Dual, Zoned
Heating: Central, Forced Air, Heat Pump
Utilities: Cable Available, Electricity Available, Natural Gas Available, Phone Available, Sewer Available, Underground Utilities, Water Available
Waterfront / Water
Water Body Name: None
Waterfront Features: None
Directions
I-285W toward Marietta/Chattanooga. Take exit 28 for Peachtree Dunwoody Rd. Left onto Windsor Pkwy to left onto Osborne Rd. Right onto Lynwood Drive and home will be on the left, #3245Listing Provided courtesy of Keller Williams Rlty Consultants


 MLS# 409584292
MLS# 409584292 

