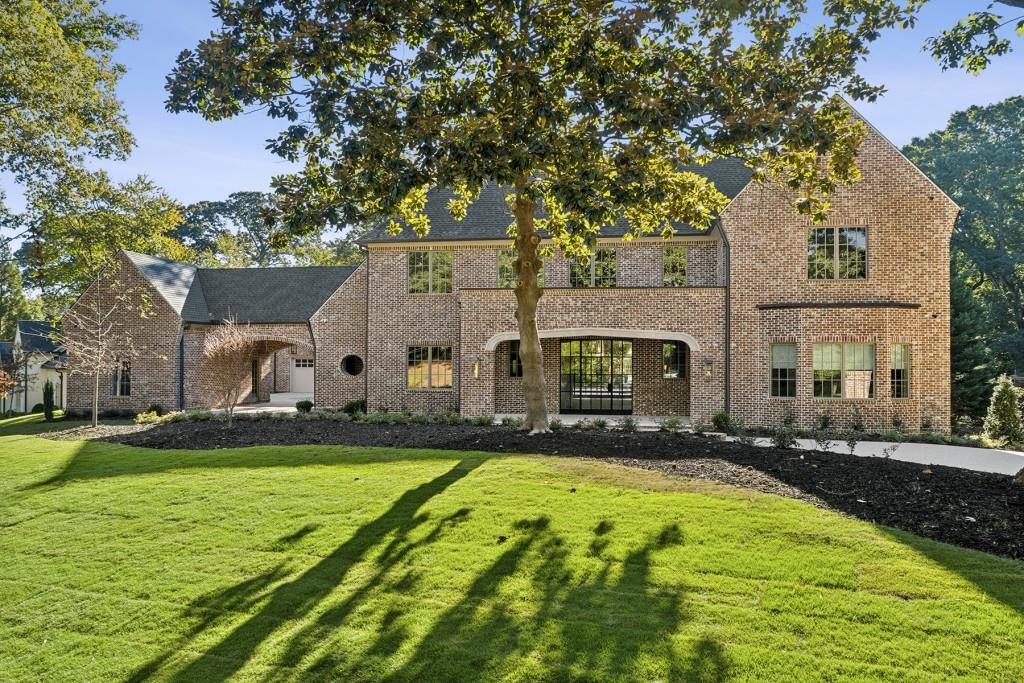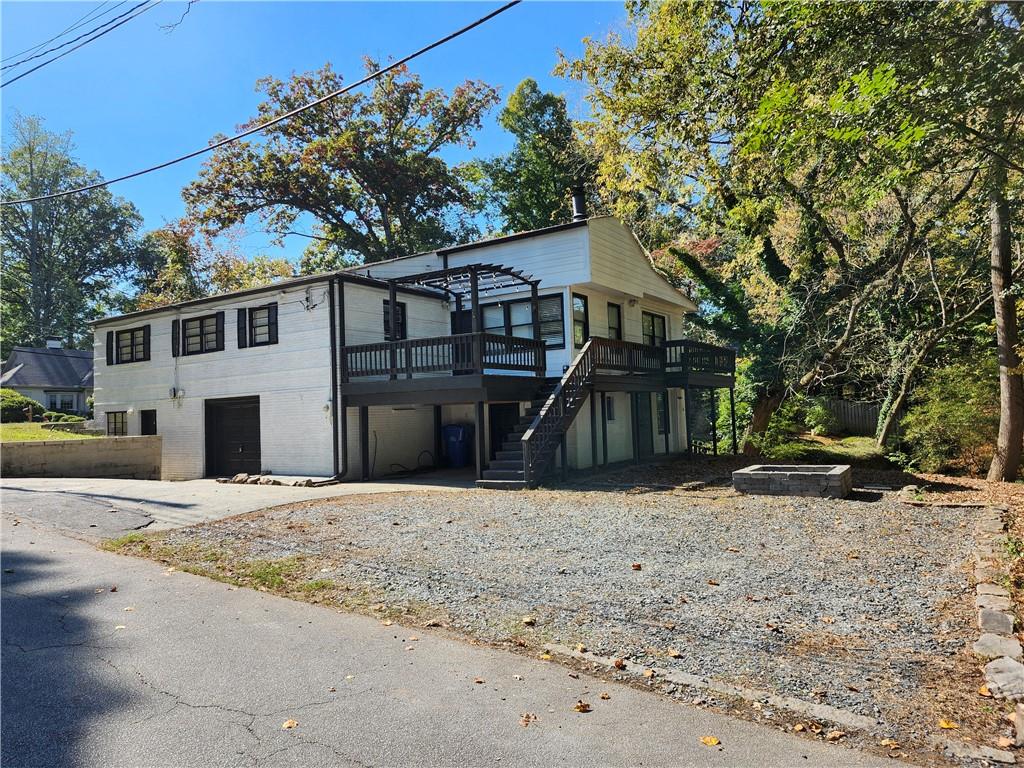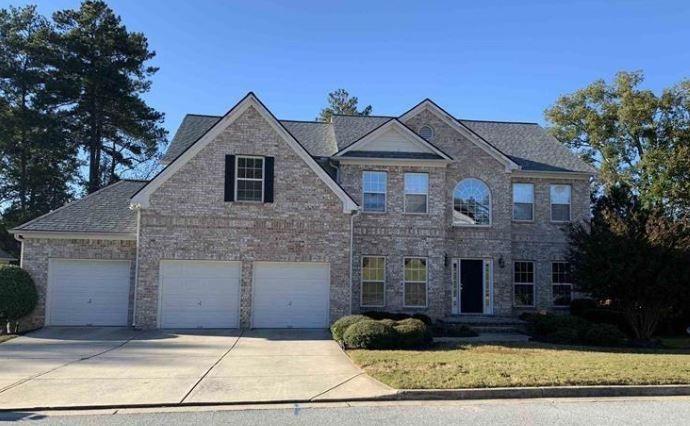Viewing Listing MLS# 409843045
Atlanta, GA 30324
- 4Beds
- 4Full Baths
- 1Half Baths
- N/A SqFt
- 2008Year Built
- 0.20Acres
- MLS# 409843045
- Rental
- Single Family Residence
- Active
- Approx Time on Market2 days
- AreaN/A
- CountyDekalb - GA
- Subdivision Buckhead Preserve
Overview
Stunning Buckhead single family home for rent, nestled in well sought after Buckhead Preserve. Grand entrance welcomes you to a huge formal living room and separate dining room, which flows nicely to the fabulous open Chef's kitchen w/ view to family room. This open layout is an entertainer's dream! The Family Room is filled with tons of natural light and gorgeous Stone Fireplace w/ Built-ins. Kitchen boasts Granite countertops, Stainless Steel appliances, and an eat-in kitchen w/ Island. Main level offers a bedroom that is convenient for guests or an office space. True oversized MASTER Suite upstairs offers a second fireplace, Custom Shelving, a Walk-in Closet, and a luxurious master bathroom. Spacious screened in porch is great for entertaining guests or a quiet evening at home enjoying the fall weather. Minutes from the new North Druid Hills CHOA facility, Fine Dining & lots of Shopping - Lenox/Phipps/Buckhead Shops/Sidney Marcus! Only 1.5 Miles to both I-85 & 400!
Association Fees / Info
Hoa: No
Community Features: Homeowners Assoc, Playground, Tennis Court(s), Swim Team, Street Lights, Near Shopping, Pool, Sidewalks
Pets Allowed: No
Bathroom Info
Halfbaths: 1
Total Baths: 5.00
Fullbaths: 4
Room Bedroom Features: Oversized Master
Bedroom Info
Beds: 4
Building Info
Habitable Residence: No
Business Info
Equipment: None
Exterior Features
Fence: None
Patio and Porch: Covered, Deck, Enclosed, Screened
Exterior Features: Other
Road Surface Type: Asphalt
Pool Private: No
County: Dekalb - GA
Acres: 0.20
Pool Desc: None
Fees / Restrictions
Financial
Original Price: $6,200
Owner Financing: No
Garage / Parking
Parking Features: Garage, Garage Faces Front, Driveway, Garage Door Opener
Green / Env Info
Handicap
Accessibility Features: None
Interior Features
Security Ftr: Carbon Monoxide Detector(s), Fire Alarm, Secured Garage/Parking, Security Lights, Smoke Detector(s)
Fireplace Features: Gas Log, Gas Starter, Family Room, Master Bedroom
Levels: Three Or More
Appliances: Dishwasher, Disposal, Dryer, Double Oven, Gas Cooktop, Gas Oven, Gas Water Heater, Microwave, Refrigerator, Self Cleaning Oven
Laundry Features: Laundry Room
Interior Features: High Ceilings 10 ft Main, Bookcases, Coffered Ceiling(s), Disappearing Attic Stairs, Entrance Foyer, Tray Ceiling(s), Walk-In Closet(s)
Flooring: Ceramic Tile, Hardwood
Spa Features: None
Lot Info
Lot Size Source: Public Records
Lot Features: Back Yard, Landscaped
Lot Size: 20 X 7 X 44 X 100 X 40
Misc
Property Attached: No
Home Warranty: No
Other
Other Structures: None
Property Info
Construction Materials: Brick 4 Sides
Year Built: 2,008
Date Available: 2025-01-05T00:00:00
Furnished: Furn
Roof: Shingle
Property Type: Residential Lease
Style: European, Modern
Rental Info
Land Lease: No
Expense Tenant: All Utilities
Lease Term: 12 Months
Room Info
Kitchen Features: Breakfast Bar, Cabinets Stain, Eat-in Kitchen, Kitchen Island, Pantry, Pantry Walk-In, Stone Counters
Room Master Bathroom Features: Double Vanity,Separate His/Hers,Whirlpool Tub
Room Dining Room Features: Butlers Pantry,Separate Dining Room
Sqft Info
Building Area Total: 4812
Building Area Source: Public Records
Tax Info
Tax Parcel Letter: 18-155-10-025
Unit Info
Utilities / Hvac
Cool System: Ceiling Fan(s), Central Air
Heating: Central, Natural Gas
Utilities: Cable Available, Electricity Available, Natural Gas Available, Phone Available, Sewer Available, Water Available, Underground Utilities
Waterfront / Water
Water Body Name: None
Waterfront Features: None
Directions
Head west on Lenox Pkwy toward East Paces Ferry Rd NE. Turn left onto East Paces Ferry Rd NE. Turn right onto Roxboro Rd. Turn right onto Goodwin Rd NE. Turn left onto Shady Valley Dr. NE. Turn left onto Buckhead Lane NE. The destination will be on the rightListing Provided courtesy of Strategy Real Estate International, Llc.
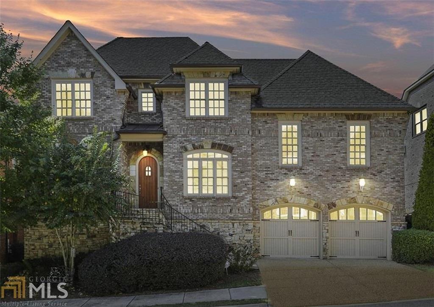
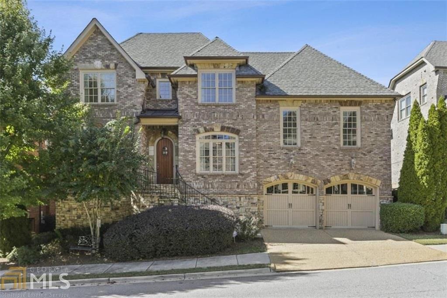
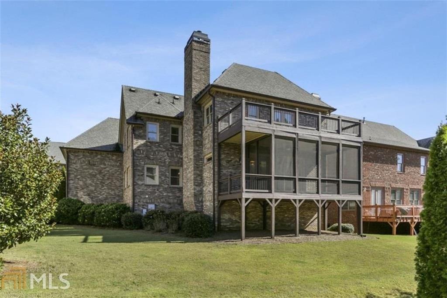
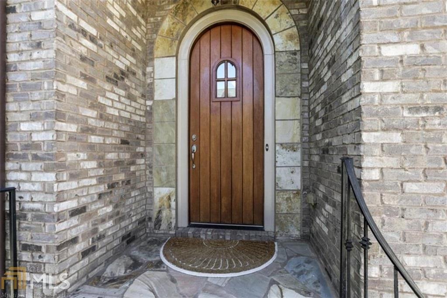
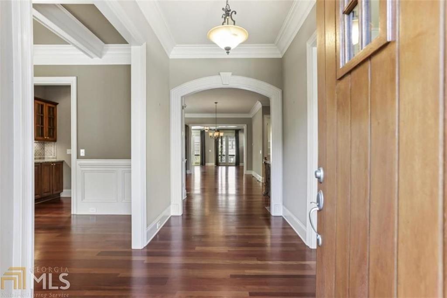
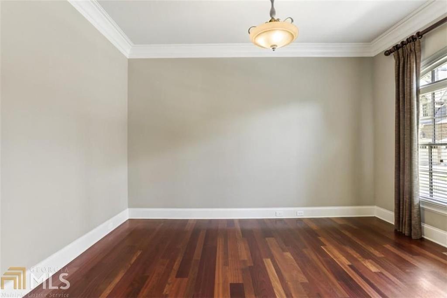
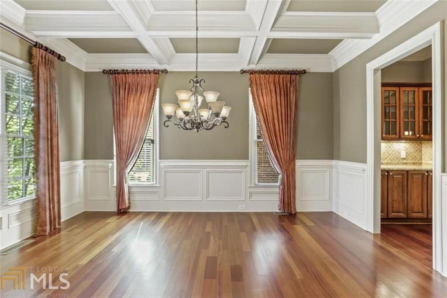
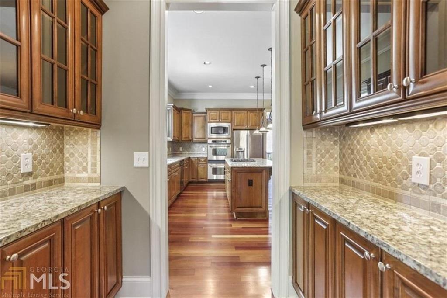
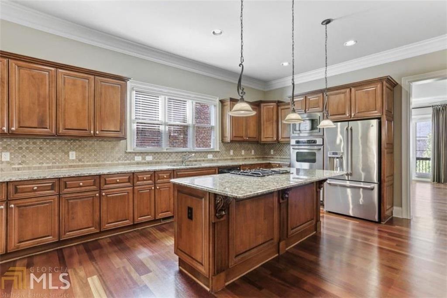
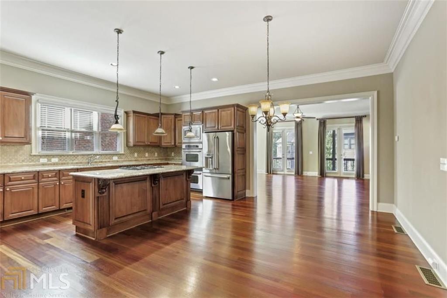
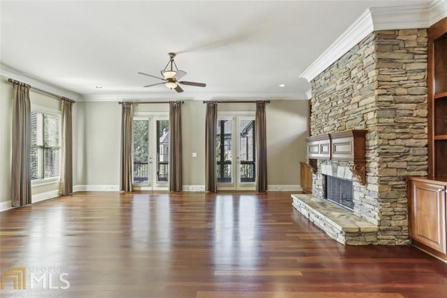
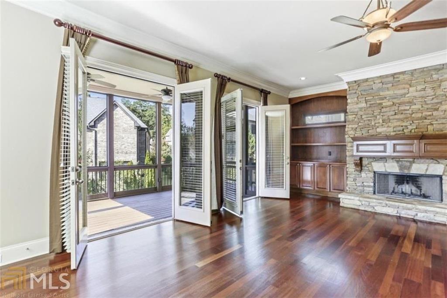
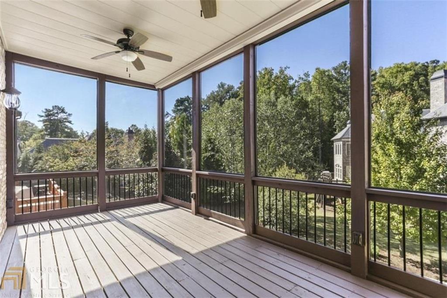
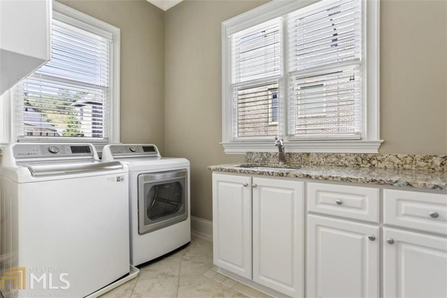
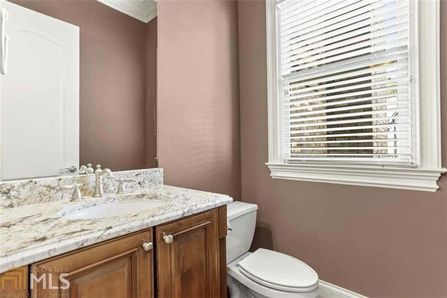
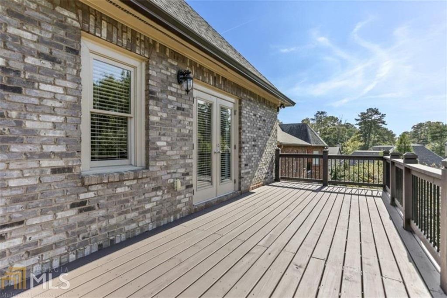
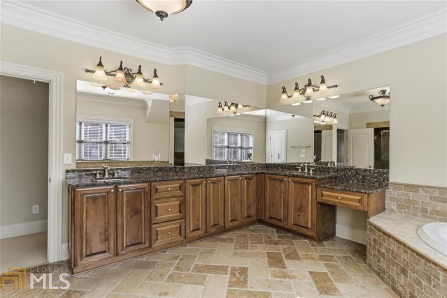
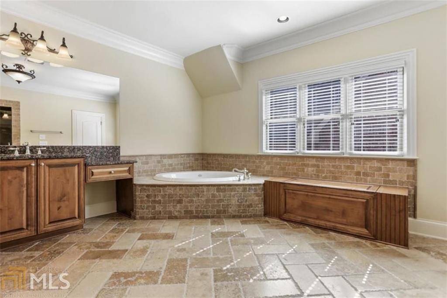
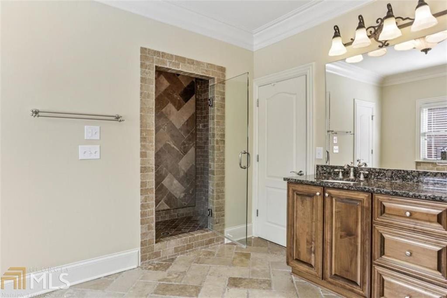
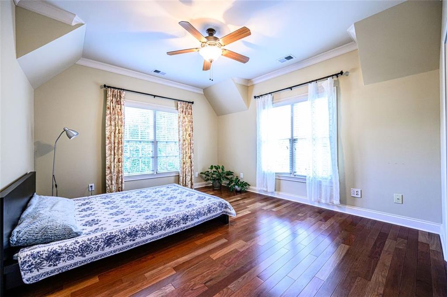
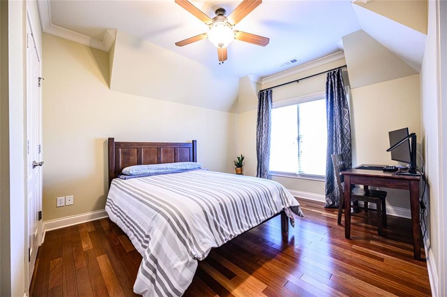
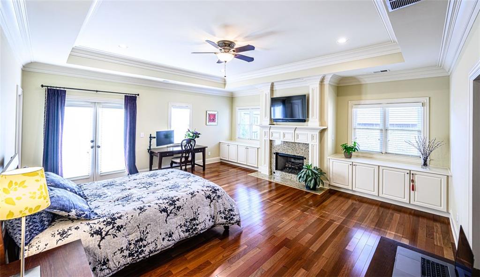
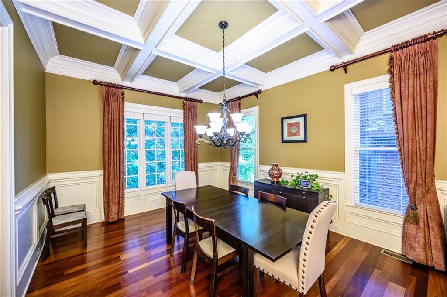
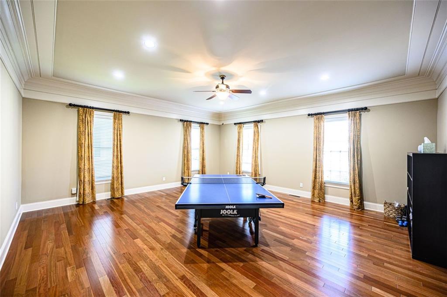
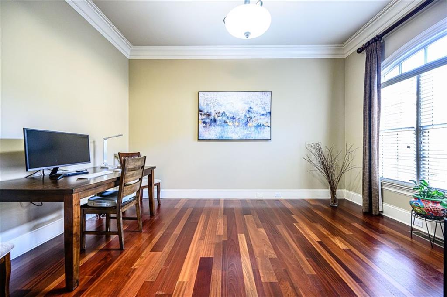
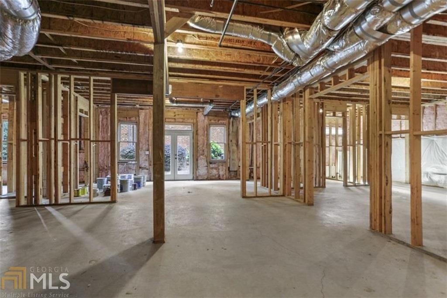
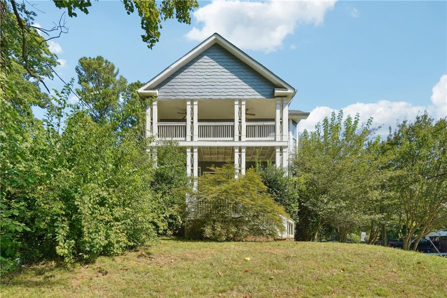
 MLS# 409747695
MLS# 409747695 