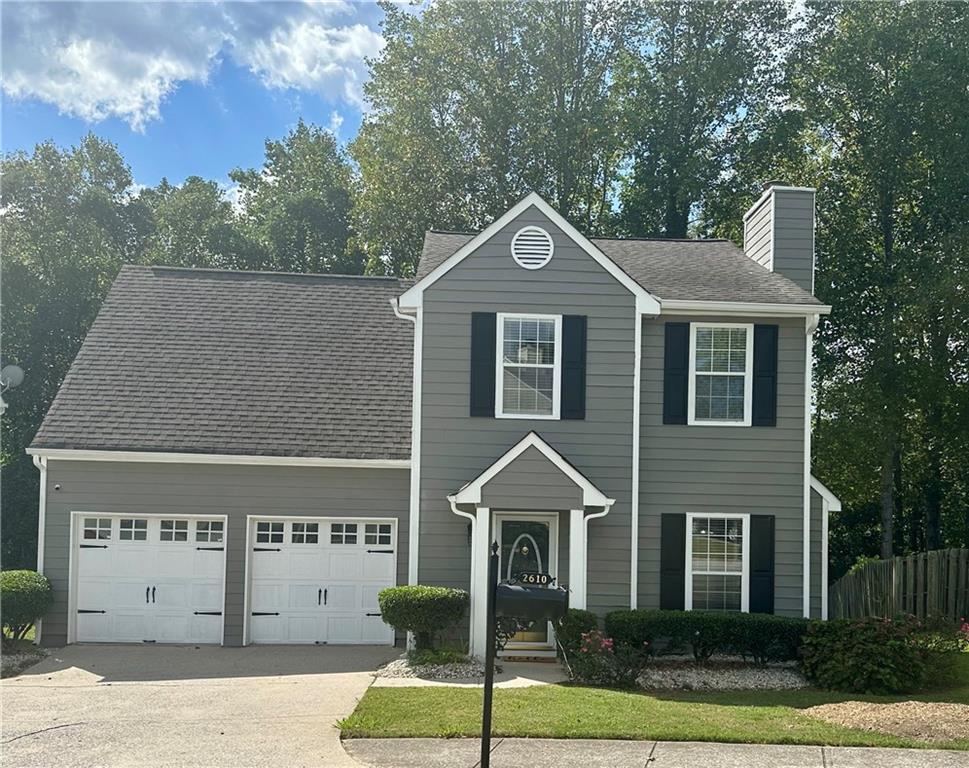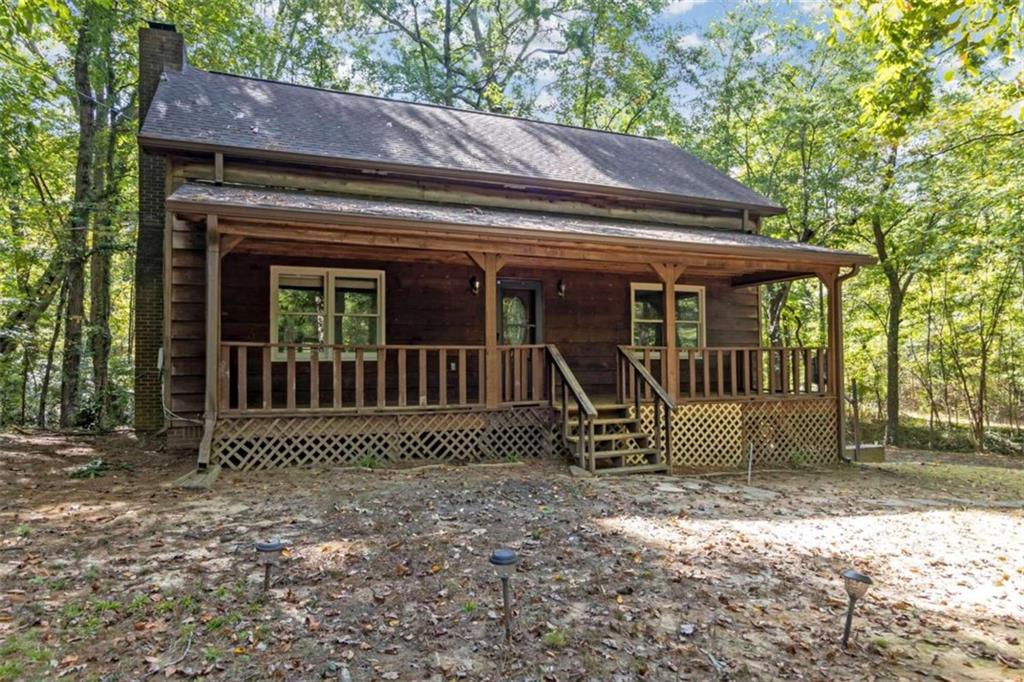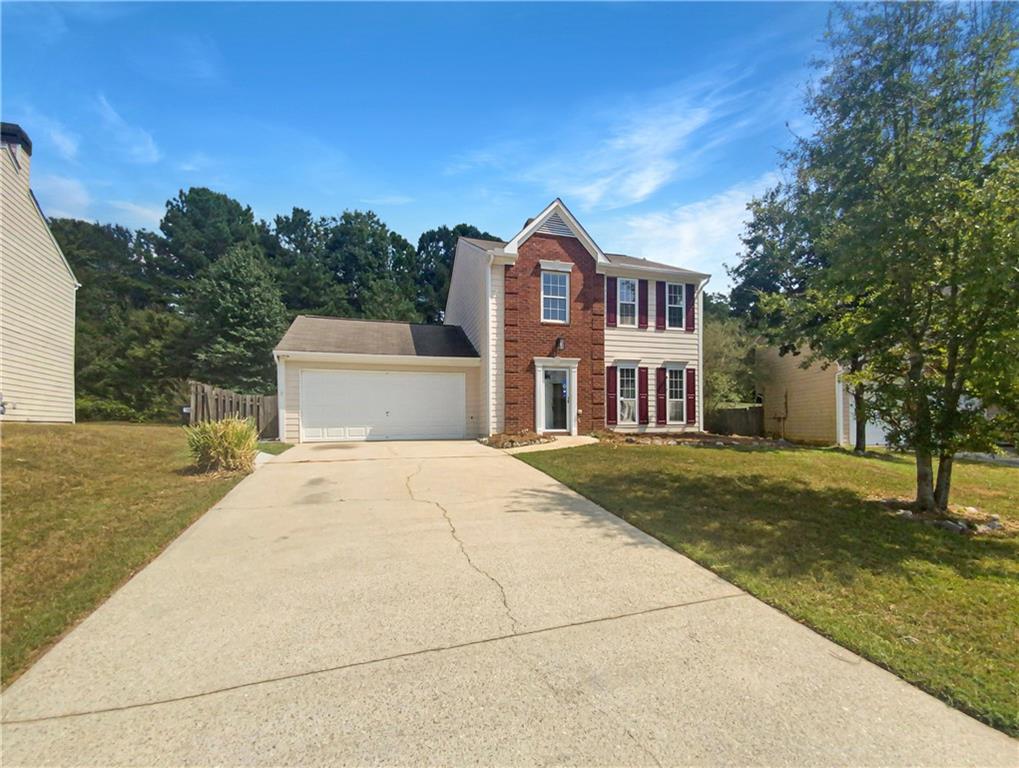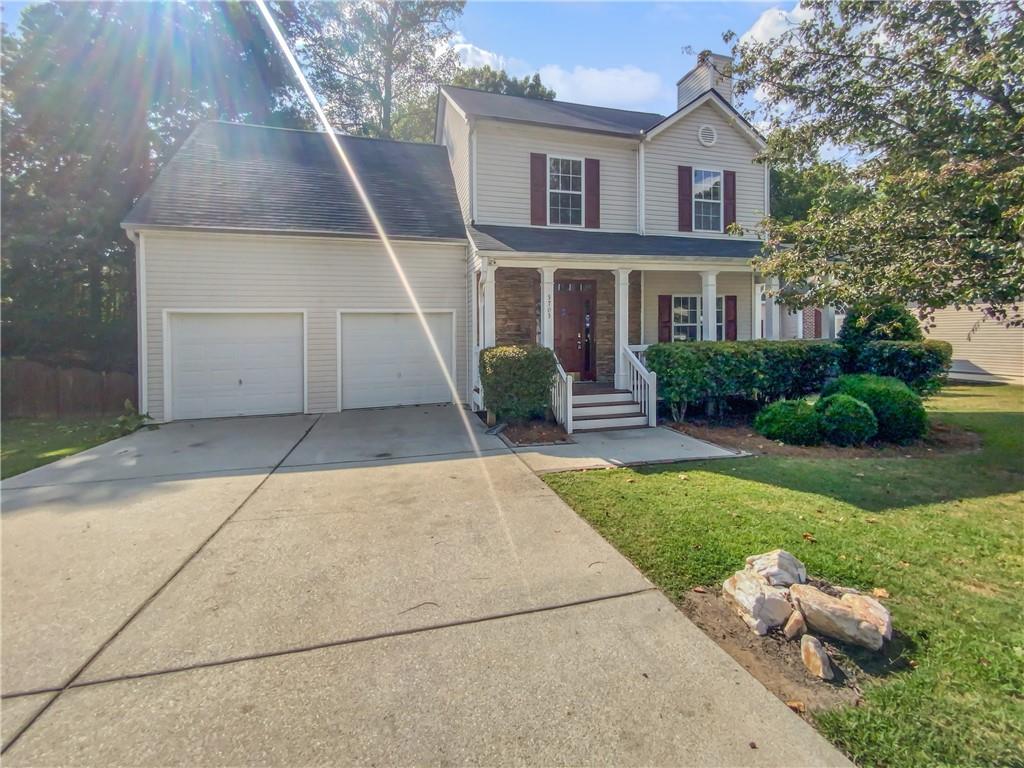Viewing Listing MLS# 411467148
Austell, GA 30168
- 3Beds
- 2Full Baths
- 1Half Baths
- N/A SqFt
- 2007Year Built
- 0.14Acres
- MLS# 411467148
- Residential
- Single Family Residence
- Active
- Approx Time on MarketN/A
- AreaN/A
- CountyCobb - GA
- Subdivision Kings Lake Townhomes
Overview
Enter this gated community and step into this matchless designed townhome. Relish the roominess and feel right at Home! This townhouse is an incredible value that will meet all of your home buying wants and needs and is better than new, offering a large 2 car garage. This home has been well maintained and is crisp and clean. The kitchen has been updated and classy laminate floors welcome you into this exceptional home. A large two-car garage has a stepless entry into your hall foyer. Close the garage and leave the world behind. A large private courtyard offers a space to relax outside during your free time. Plenty of space for your grill and to make it your special retreat with complete privacy. Brand new carpet has just been installed on the stairs and upstairs rooms. Enjoy a huge loft space for your office needs at the top of the stairs or the kids can have that separate media space you all want! All three bedrooms are uncrowded with a full bath next to two bedrooms, offering that separate bedroom plan for roommates or family comfort. On the other side of the loft is a sizeable primary bedroom and ensuite. The primary has a large walk-in closet with a balcony overlooking the back courtyard for your morning coffee - quiet time enjoyment. Over 1800 SQ FT with brand-new carpet, brand-new light fixtures, fresh paint and a spacious floor plan offers years of enjoyment. Perfect for the first time home buyer or downsizing to a maintenance free home. You will love the convenience of this community so you can enjoy more rest and relaxation in your time off. Located just 12 miles to downtown Atlanta and with easy access to Hartsfield Jackson International Airport. The greenway trails at The Eddy at Riverview Landing is just 11 minutes away for walking and picnicking enjoyment. Brand new townhomes are being built just steps away from this home in the same community offering added value to your home! Kings Lake is a gated townhouse community that does not have any rent restrictions, making this home an incredible investment as well as a splendid owner occupant home! Dont wait till everyone else is buying during the Spring market and prices go up. It's a wonderful time to buy so you can enjoy your new home for the holidays and ring in 2025!
Association Fees / Info
Hoa: Yes
Hoa Fees Frequency: Annually
Hoa Fees: 2220
Community Features: Sidewalks, Near Shopping, Homeowners Assoc, Lake, Public Transportation, Near Trails/Greenway
Association Fee Includes: Pest Control, Reserve Fund, Trash, Maintenance Grounds, Water
Bathroom Info
Halfbaths: 1
Total Baths: 3.00
Fullbaths: 2
Room Bedroom Features: Split Bedroom Plan
Bedroom Info
Beds: 3
Building Info
Habitable Residence: No
Business Info
Equipment: None
Exterior Features
Fence: Back Yard, Privacy
Patio and Porch: Patio
Exterior Features: Private Entrance, Balcony, Private Yard
Road Surface Type: Paved
Pool Private: No
County: Cobb - GA
Acres: 0.14
Pool Desc: None
Fees / Restrictions
Financial
Original Price: $300,000
Owner Financing: No
Garage / Parking
Parking Features: Garage, Attached, Driveway, Kitchen Level
Green / Env Info
Green Energy Generation: None
Handicap
Accessibility Features: None
Interior Features
Security Ftr: Secured Garage/Parking, Security Gate, Security System Leased, Smoke Detector(s)
Fireplace Features: None
Levels: Two
Appliances: Dishwasher, Disposal, Electric Range, Microwave, Range Hood, Refrigerator
Laundry Features: In Bathroom, Upper Level
Interior Features: Disappearing Attic Stairs, Double Vanity, Entrance Foyer, High Ceilings 9 ft Main, High Ceilings 9 ft Upper, Tray Ceiling(s), Walk-In Closet(s)
Flooring: Carpet, Ceramic Tile, Laminate, Vinyl
Spa Features: None
Lot Info
Lot Size Source: Public Records
Lot Features: Back Yard, Level, Private
Lot Size: 22x52x23
Misc
Property Attached: Yes
Home Warranty: No
Open House
Other
Other Structures: None
Property Info
Construction Materials: Brick Front, Stone
Year Built: 2,007
Property Condition: Resale
Roof: Composition
Property Type: Residential Attached
Style: Traditional, Townhouse
Rental Info
Land Lease: No
Room Info
Kitchen Features: Cabinets Stain, Stone Counters, Kitchen Island, Pantry, View to Family Room
Room Master Bathroom Features: Tub/Shower Combo
Room Dining Room Features: Open Concept,Dining L
Special Features
Green Features: None
Special Listing Conditions: None
Special Circumstances: None
Sqft Info
Building Area Total: 1838
Building Area Source: Public Records
Tax Info
Tax Amount Annual: 2007
Tax Year: 2,023
Tax Parcel Letter: 18-0510-0-037-0
Unit Info
Unit: 1
Utilities / Hvac
Cool System: Ceiling Fan(s), Central Air
Electric: 110 Volts, 220 Volts in Laundry
Heating: Central, Electric
Utilities: Cable Available, Electricity Available, Sewer Available, Underground Utilities, Water Available
Sewer: Public Sewer
Waterfront / Water
Water Body Name: None
Water Source: Public
Waterfront Features: None
Directions
I-20 W to exit 46B onto Six Flags Dr. Right off the exit onto Riverside Dr. Right onto Premier Lane then right into the community on Sweetshrub Dr. 335 is the first home on the right through the gate.Listing Provided courtesy of Coldwell Banker Realty
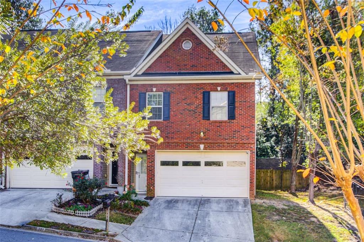
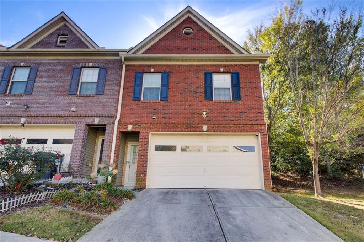
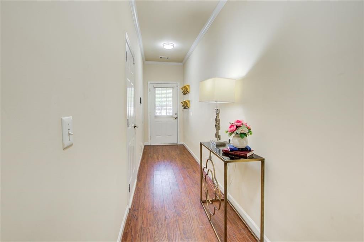
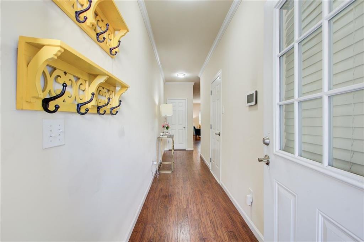
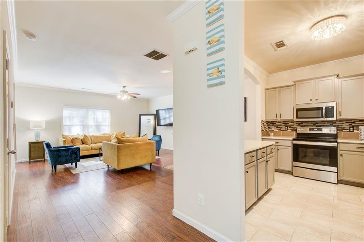
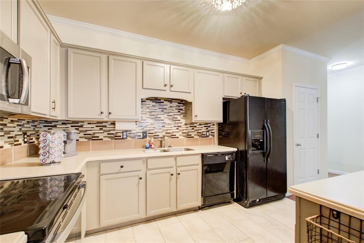
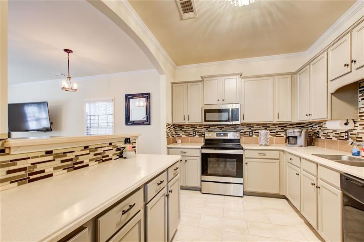
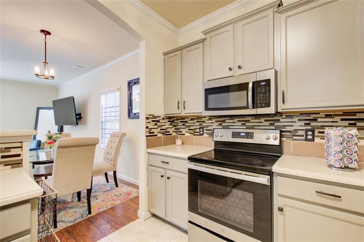
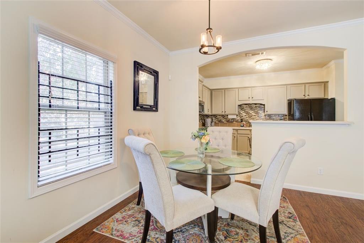
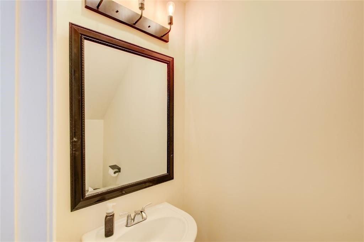
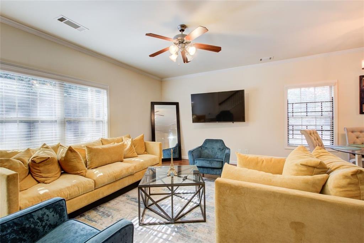
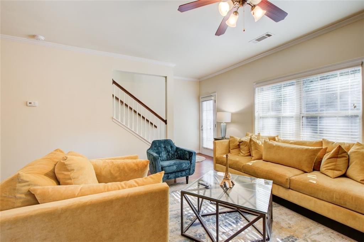
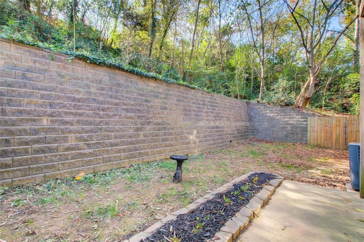
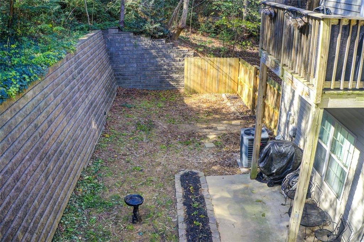
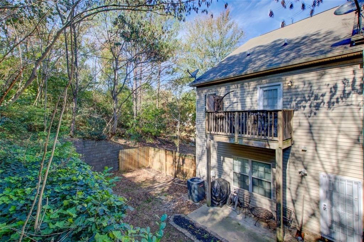
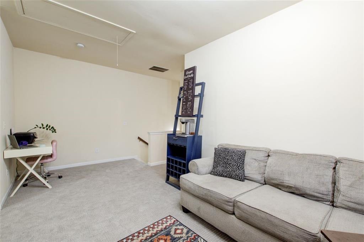
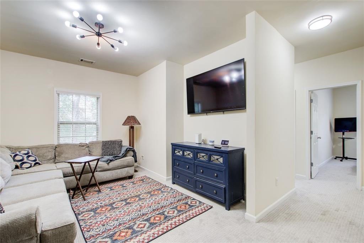
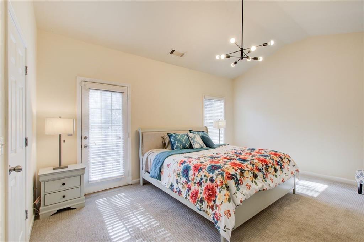
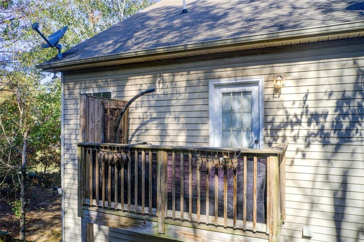
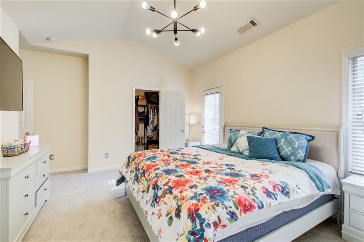
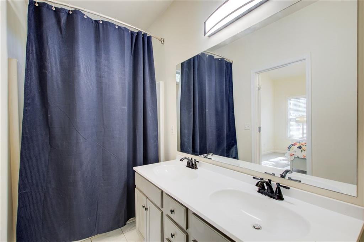
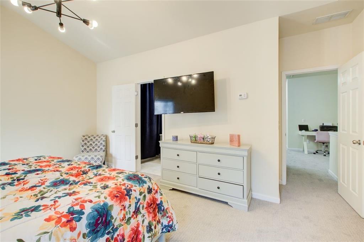
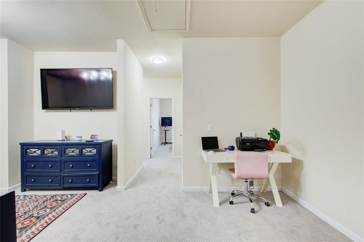
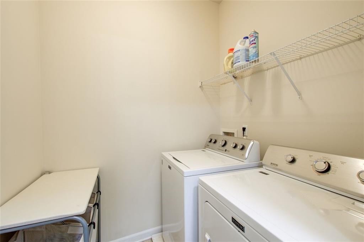
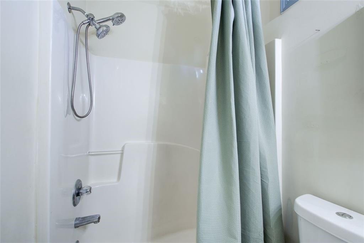
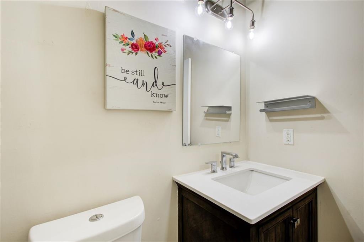
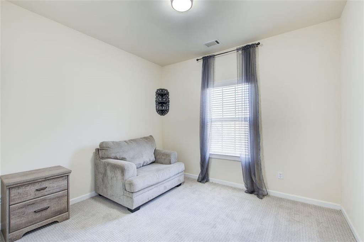
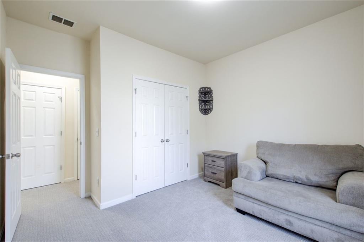
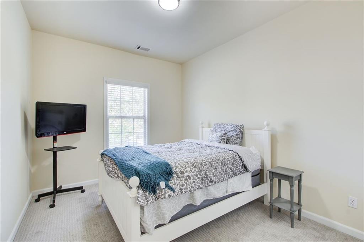
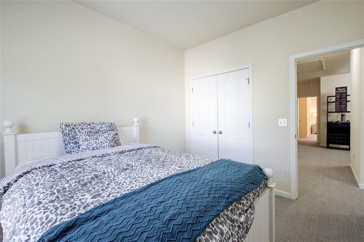
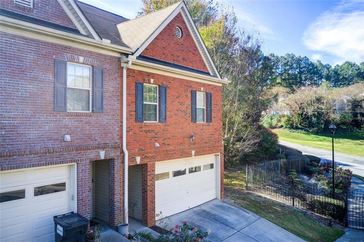
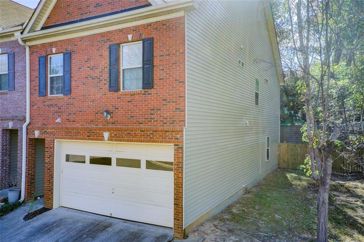
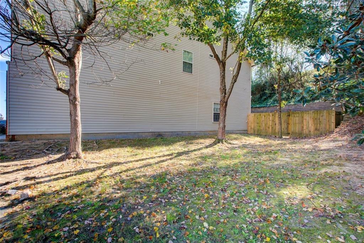
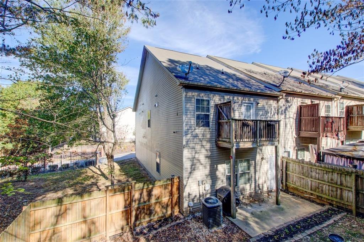
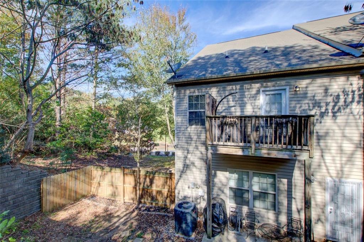
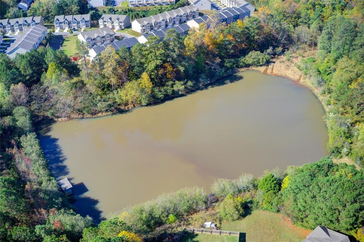
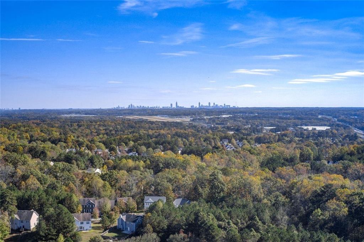
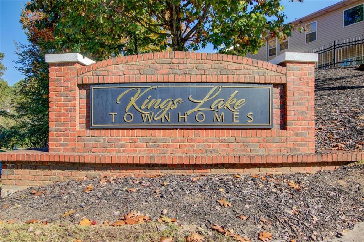
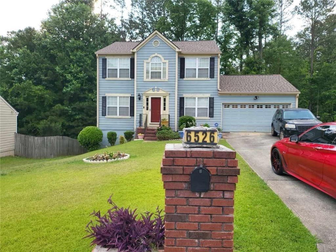
 MLS# 411138553
MLS# 411138553 