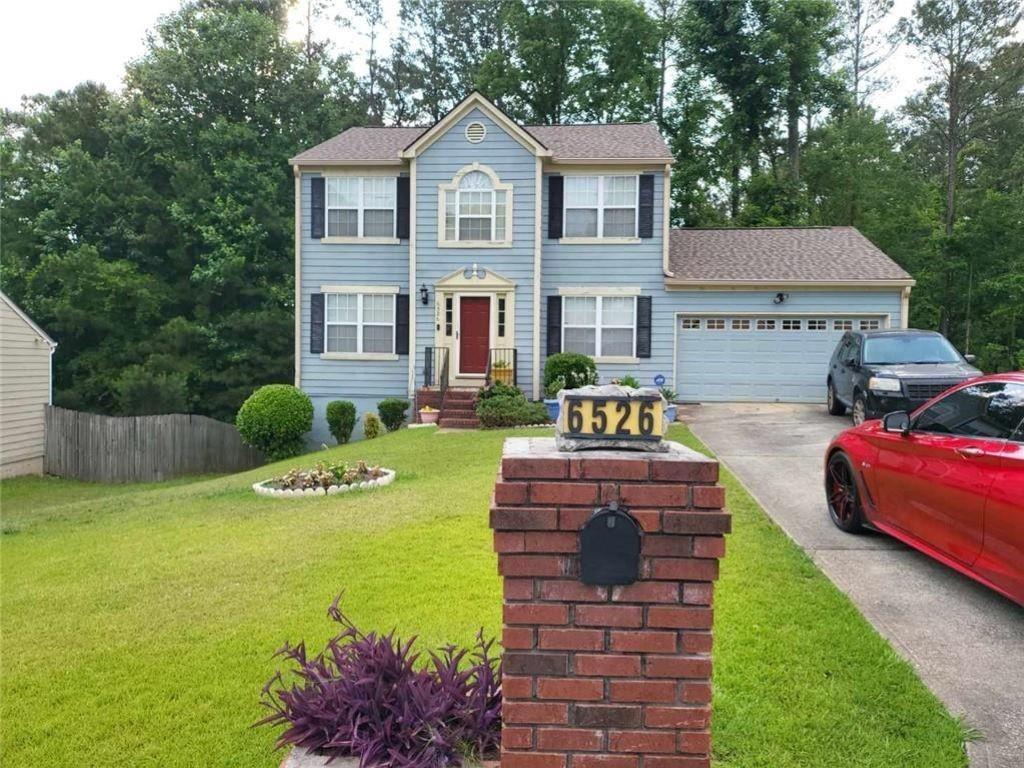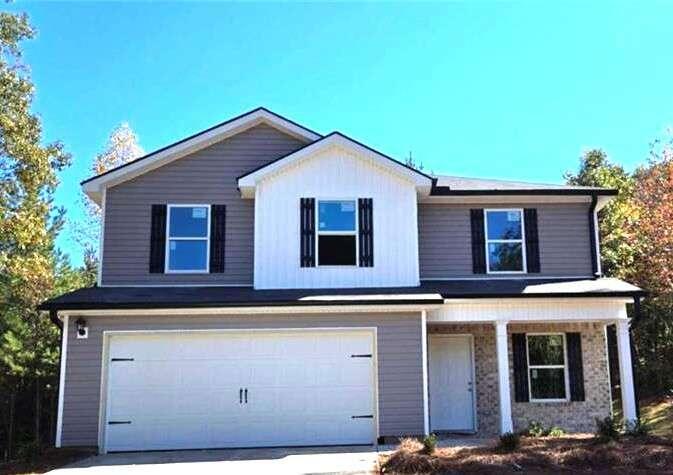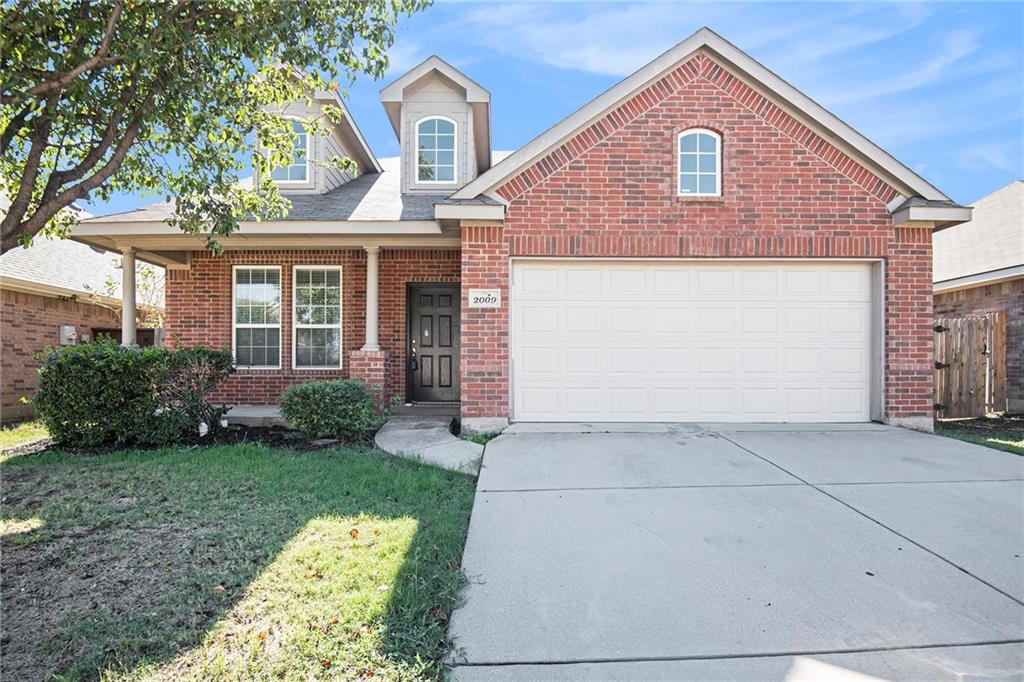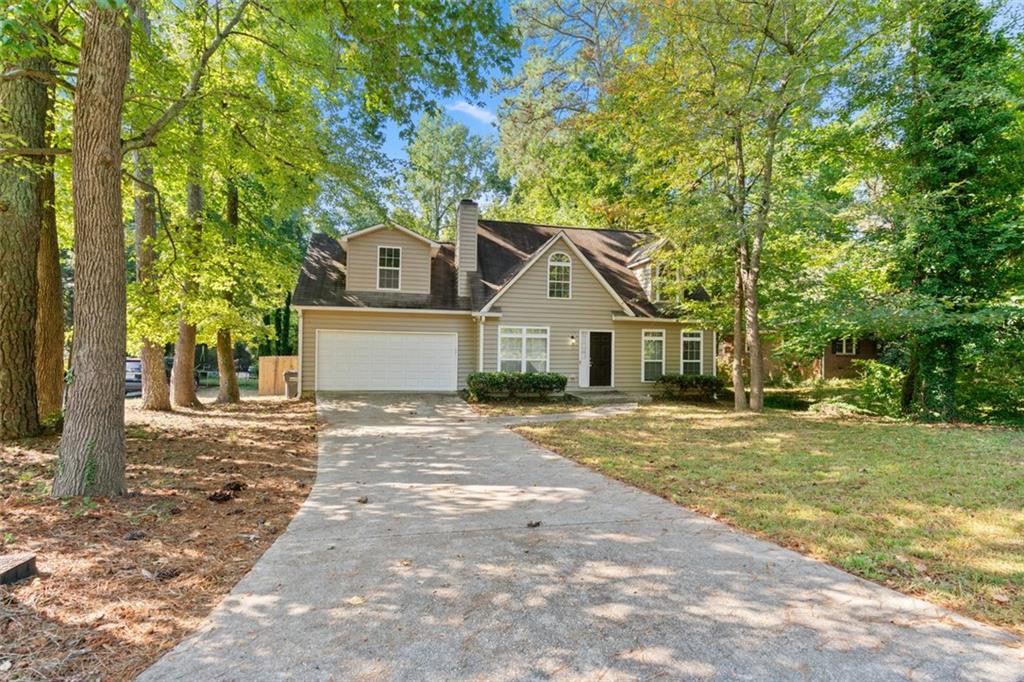Viewing Listing MLS# 410786483
Austell, GA 30106
- 3Beds
- 2Full Baths
- 1Half Baths
- N/A SqFt
- 1995Year Built
- 0.15Acres
- MLS# 410786483
- Residential
- Single Family Residence
- Active
- Approx Time on Market6 days
- AreaN/A
- CountyCobb - GA
- Subdivision Village On The Park
Overview
Discover this beautifully updated and move-in ready 3-bedroom, 2.5-bath home! With a newer HVAC system (2022) and fresh interior paint, the space feels refreshed and inviting. The main floor welcomes you with a cozy living room featuring a fireplace and stylish lighting, flowing naturally into a bright dining area. The modern kitchen, overlooking the backyard, boasts granite countertops, stainless steel appliances, recessed lighting, and a spacious pantry. A chic half-bath with granite finishes completes this level.Upstairs, plush carpeting adds warmth, and the primary suite impresses with a vaulted ceiling, a generous walk-in closet, and an ensuite bathroom featuring dual granite vanities, a garden tub, and a separate shower. Two additional bedrooms, a full bath, and a convenient laundry closet round out the upper floor.Step outside to enjoy a private backyard with scenic natural views, perfect for relaxation. Ideally located near dining, shopping, parks, and recreation, this home combines comfort with convenience. Dont miss the chance to make this retreat yours!
Association Fees / Info
Hoa: Yes
Hoa Fees Frequency: Annually
Hoa Fees: 220
Community Features: Homeowners Assoc, Near Schools, Near Shopping, Park, Playground, Sidewalks
Hoa Fees Frequency: Annually
Bathroom Info
Halfbaths: 1
Total Baths: 3.00
Fullbaths: 2
Room Bedroom Features: Oversized Master
Bedroom Info
Beds: 3
Building Info
Habitable Residence: No
Business Info
Equipment: None
Exterior Features
Fence: None
Patio and Porch: Patio, Rooftop
Exterior Features: Private Entrance, Rain Gutters
Road Surface Type: Asphalt, Concrete
Pool Private: No
County: Cobb - GA
Acres: 0.15
Pool Desc: None
Fees / Restrictions
Financial
Original Price: $320,000
Owner Financing: No
Garage / Parking
Parking Features: Attached, Driveway, Garage, Garage Door Opener, Garage Faces Front, Level Driveway
Green / Env Info
Green Energy Generation: None
Handicap
Accessibility Features: None
Interior Features
Security Ftr: Carbon Monoxide Detector(s), Security System Owned, Smoke Detector(s)
Fireplace Features: Living Room
Levels: Two
Appliances: Dishwasher, Gas Cooktop, Gas Oven, Microwave, Refrigerator
Laundry Features: Electric Dryer Hookup, Laundry Room, Upper Level
Interior Features: Disappearing Attic Stairs, Double Vanity, Recessed Lighting, Vaulted Ceiling(s), Walk-In Closet(s)
Flooring: Carpet, Laminate, Tile, Wood
Spa Features: None
Lot Info
Lot Size Source: Public Records
Lot Features: Back Yard, Front Yard, Landscaped, Level
Lot Size: x
Misc
Property Attached: No
Home Warranty: No
Open House
Other
Other Structures: None
Property Info
Construction Materials: HardiPlank Type, Wood Siding
Year Built: 1,995
Property Condition: Resale
Roof: Shingle
Property Type: Residential Detached
Style: Traditional
Rental Info
Land Lease: No
Room Info
Kitchen Features: Cabinets Stain, Stone Counters, View to Family Room
Room Master Bathroom Features: Double Vanity,Separate Tub/Shower,Soaking Tub
Room Dining Room Features: Great Room,Open Concept
Special Features
Green Features: Appliances
Special Listing Conditions: None
Special Circumstances: Investor Owned, No disclosures from Seller, Sold As/Is
Sqft Info
Building Area Total: 1535
Building Area Source: Appraiser
Tax Info
Tax Amount Annual: 3074
Tax Year: 2,023
Tax Parcel Letter: 19-1211-0-042-0
Unit Info
Utilities / Hvac
Cool System: Ceiling Fan(s), Central Air
Electric: 220 Volts
Heating: Central, Forced Air, Natural Gas
Utilities: Electricity Available, Natural Gas Available, Sewer Available, Water Available
Sewer: Public Sewer
Waterfront / Water
Water Body Name: None
Water Source: Public
Waterfront Features: None
Directions
From I-285W, take exit 18 to Paces Ferry Rd toward Vinings. Turn left on Atlanta Rd SE, then right on Cooper Lake Dr SE. Continue with a right on East West Connector, left on Fontaine Rd SE, right on Floyd Rd SW, left on Clay Rd, and left on Flint Hill Rd SW. Turn right on Parkside Dr, then left on Park Ave. Turn left on Park Cir; 2610 Park Ave will be on your right.Listing Provided courtesy of Virtual Properties Realty. Biz
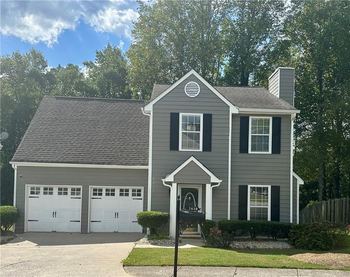
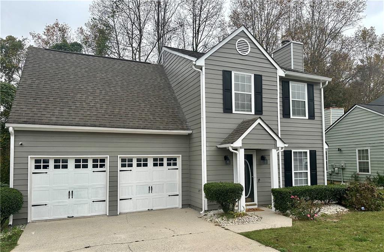
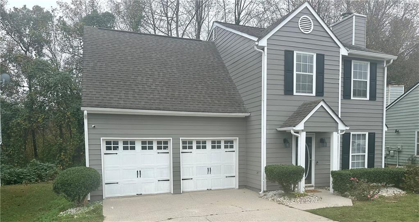
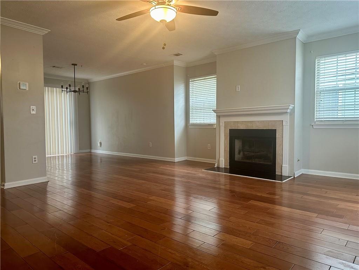
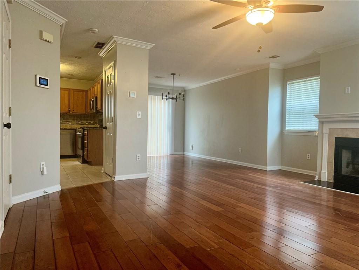
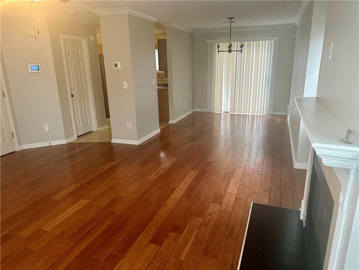
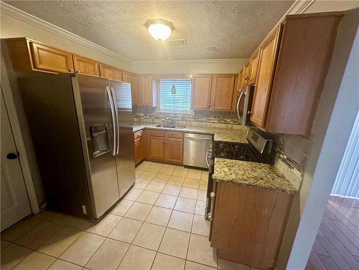
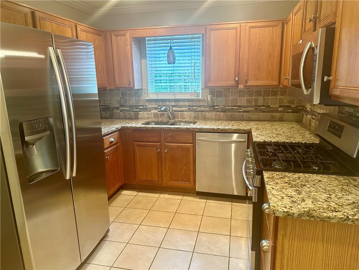
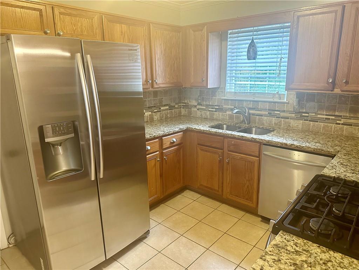
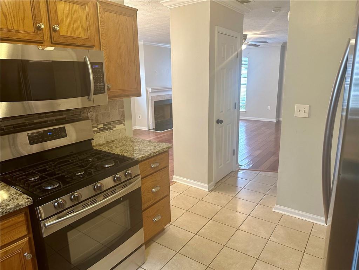
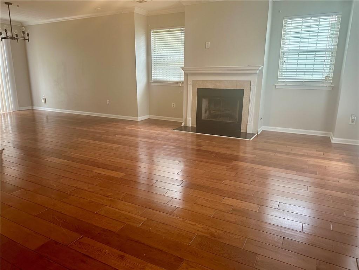
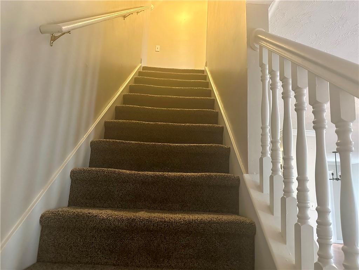
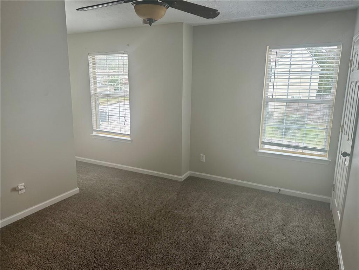
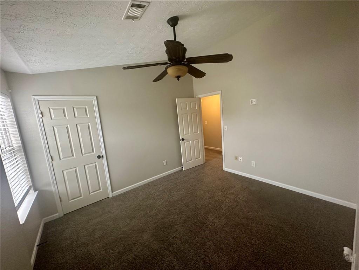
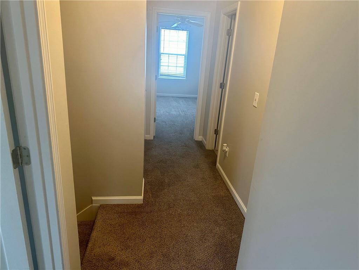
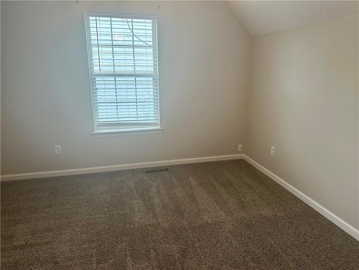
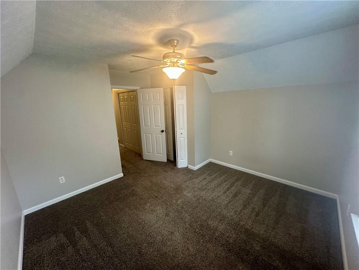
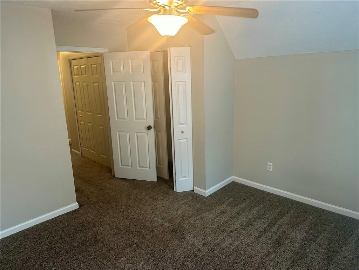
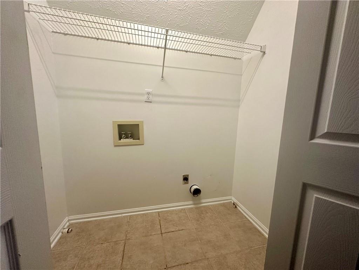
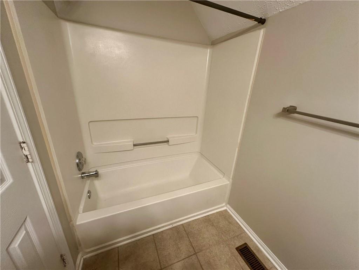
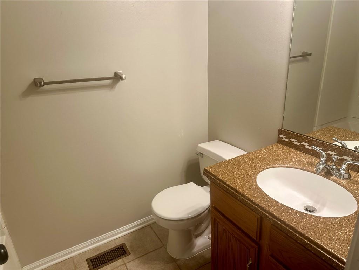
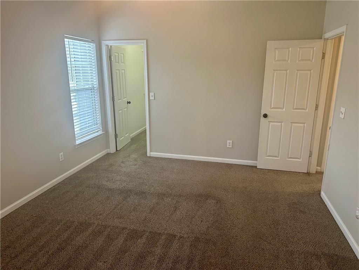
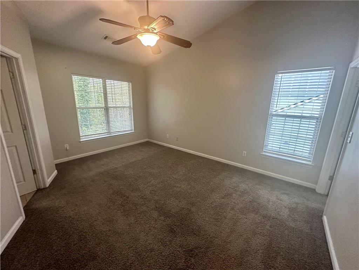
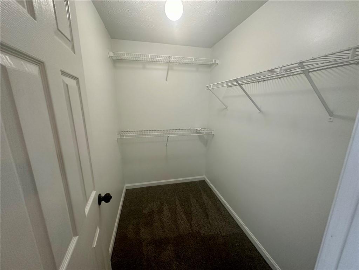
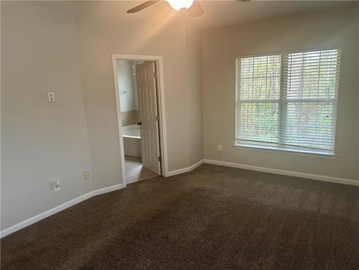
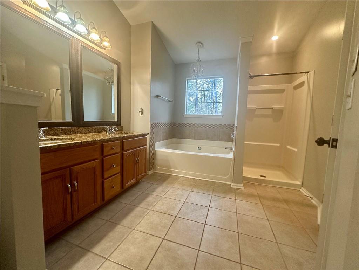
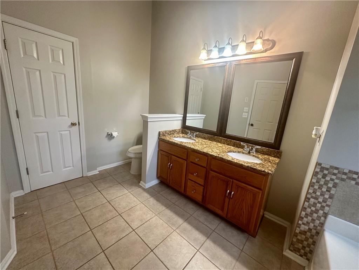
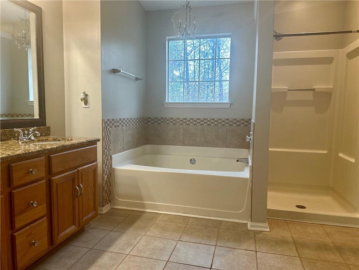
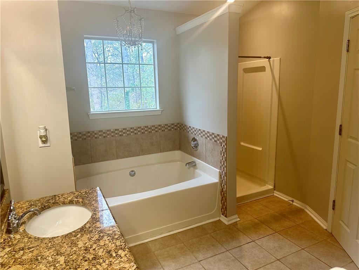
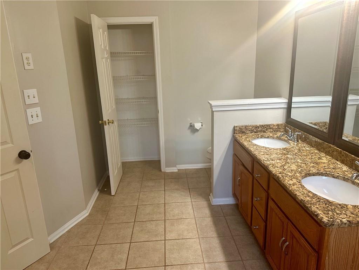
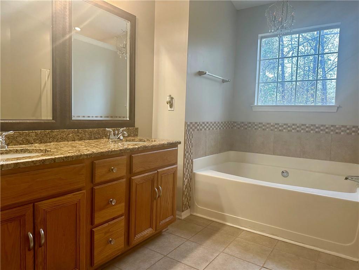
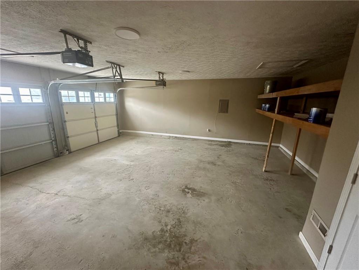
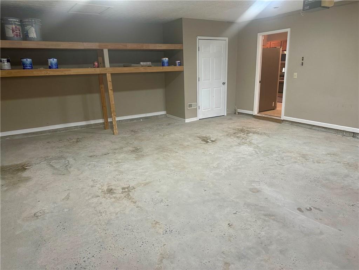
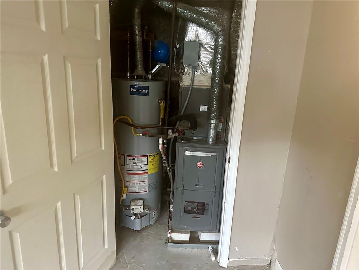
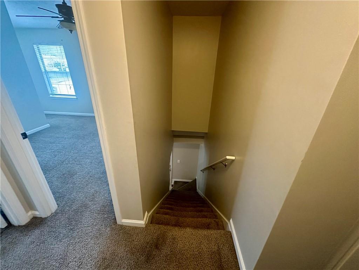
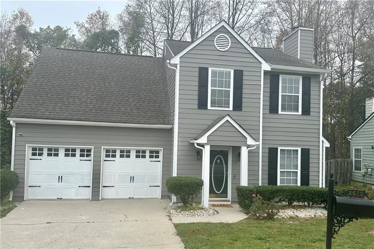
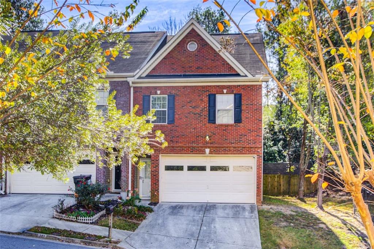
 MLS# 411467148
MLS# 411467148 