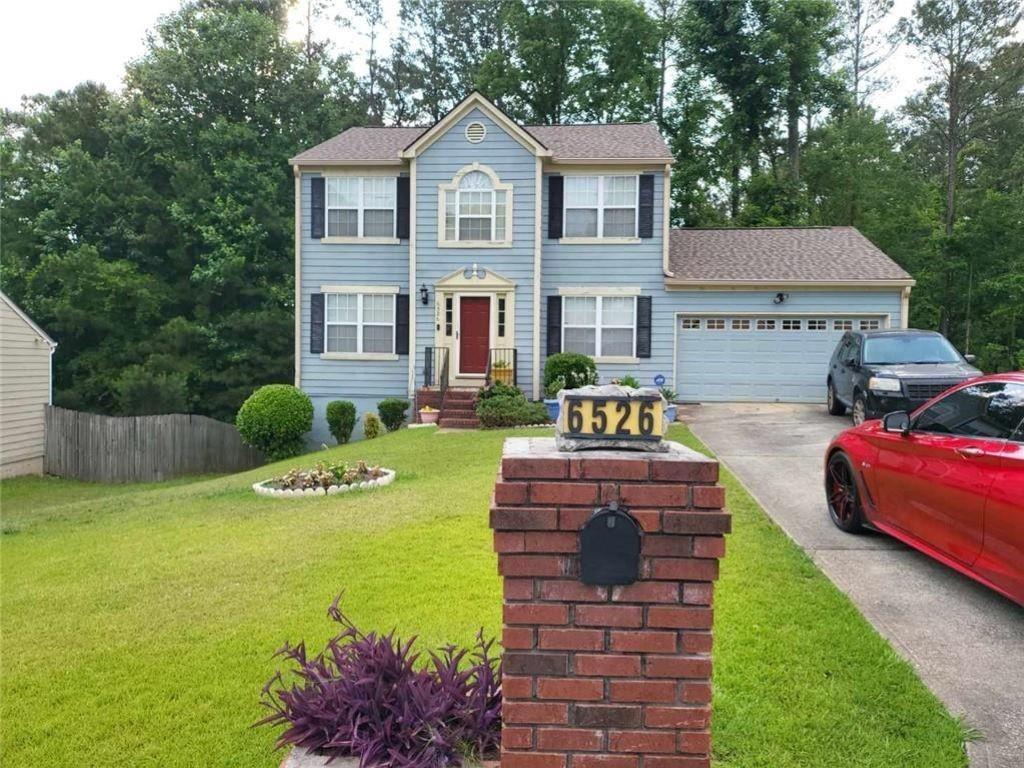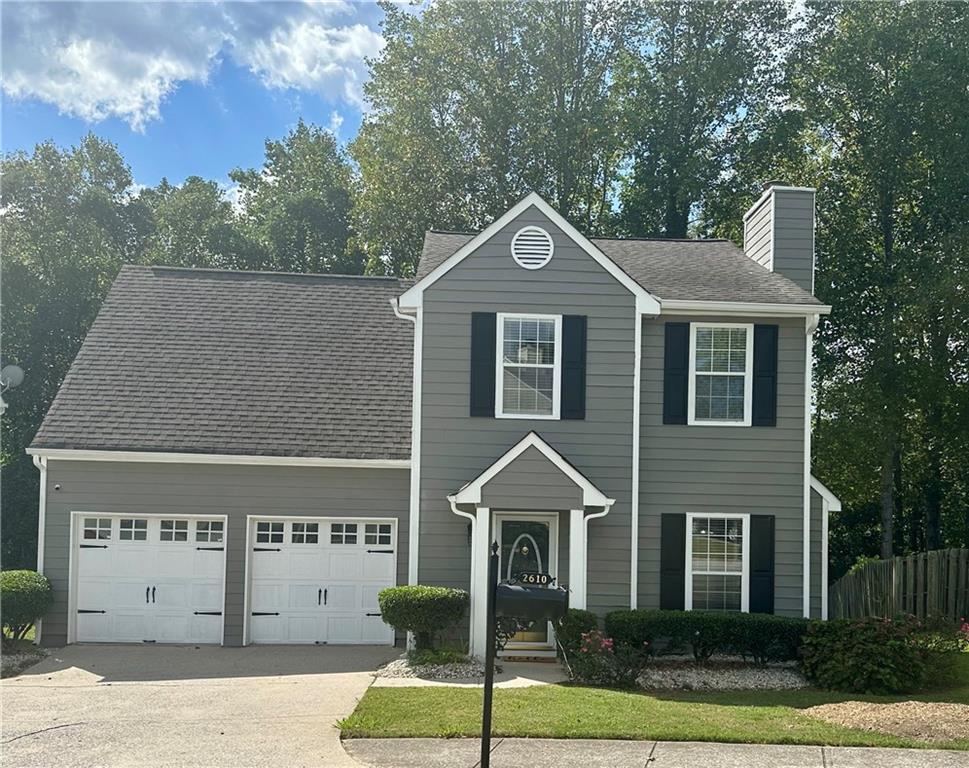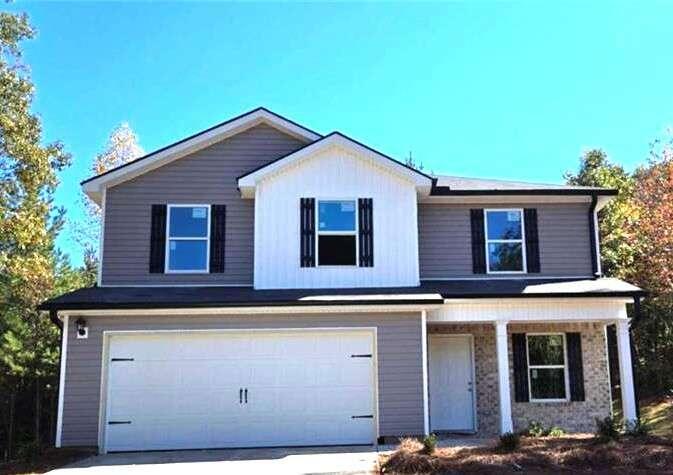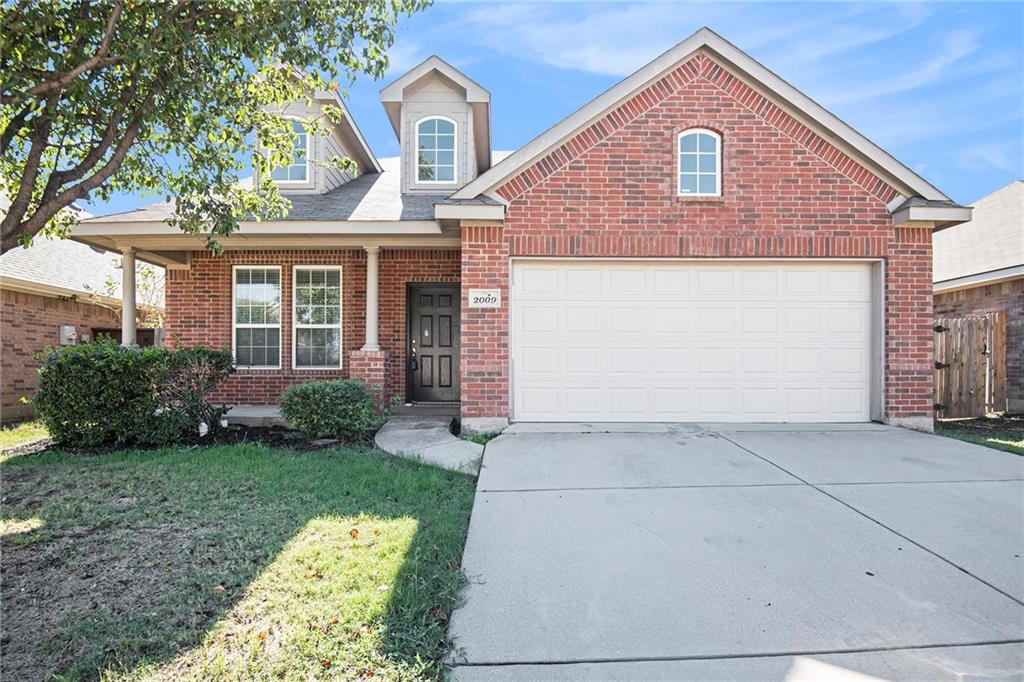Viewing Listing MLS# 404768456
Austell, GA 30106
- 3Beds
- 2Full Baths
- 1Half Baths
- N/A SqFt
- 1999Year Built
- 0.29Acres
- MLS# 404768456
- Residential
- Single Family Residence
- Active
- Approx Time on Market1 month, 30 days
- AreaN/A
- CountyCobb - GA
- Subdivision HEATHER LAKES
Overview
Welcome to 2959 Heather Lake Dr, a beautiful residence nestled in the serene andsought-after community of Heather Lakes in Austell. This home exudes warmth and elegance with itsstunning arched doorways and impeccable move-in ready condition.Step inside to find a welcoming family room featuring a cozy fireplace, perfect for relaxing orentertaining. The stunning flooring throughout adds a touch of sophistication to the open and airylayout. The kitchen is a chefs delight, boasting crisp white cabinets, modern stainless steelappliances, and a charming eat-in breakfast area that flows seamlessly onto the private outdoorpatio.The upper level has master suite, providing a tranquil retreat, while two additional bedrooms share asecond full bath. Outside, the fenced patio offers a secluded oasis, ideal for enjoying your morningcoffee or hosting gatherings in a serene setting.With FHA eligibility starting October 31, 2024, this gem wont be available for long. Dont miss yourchance to own this delightful home in a quiet, desirable neighborhood. Act fast - your new homeawaits!
Association Fees / Info
Hoa: Yes
Hoa Fees Frequency: Annually
Hoa Fees: 435
Community Features: Near Schools, Near Shopping, Sidewalks, Street Lights
Bathroom Info
Halfbaths: 1
Total Baths: 3.00
Fullbaths: 2
Room Bedroom Features: Other
Bedroom Info
Beds: 3
Building Info
Habitable Residence: No
Business Info
Equipment: None
Exterior Features
Fence: Back Yard, Fenced, Wood
Patio and Porch: Patio
Exterior Features: None
Road Surface Type: Paved
Pool Private: No
County: Cobb - GA
Acres: 0.29
Pool Desc: None
Fees / Restrictions
Financial
Original Price: $325,000
Owner Financing: No
Garage / Parking
Parking Features: Garage
Green / Env Info
Green Energy Generation: None
Handicap
Accessibility Features: None
Interior Features
Security Ftr: None
Fireplace Features: Family Room
Levels: Two
Appliances: Dishwasher, Gas Oven, Microwave, Refrigerator
Laundry Features: Main Level
Interior Features: Other
Flooring: Carpet, Ceramic Tile
Spa Features: None
Lot Info
Lot Size Source: Public Records
Lot Features: Back Yard, Wooded
Lot Size: x
Misc
Property Attached: No
Home Warranty: No
Open House
Other
Other Structures: None
Property Info
Construction Materials: Frame
Year Built: 1,999
Property Condition: Resale
Roof: Composition
Property Type: Residential Detached
Style: Traditional
Rental Info
Land Lease: No
Room Info
Kitchen Features: Cabinets White, Eat-in Kitchen
Room Master Bathroom Features: Tub/Shower Combo
Room Dining Room Features: Separate Dining Room
Special Features
Green Features: None
Special Listing Conditions: None
Special Circumstances: Investor Owned
Sqft Info
Building Area Total: 1500
Building Area Source: Public Records
Tax Info
Tax Amount Annual: 2079
Tax Year: 2,023
Tax Parcel Letter: 19-1013-0-048-0
Unit Info
Utilities / Hvac
Cool System: Ceiling Fan(s), Central Air
Electric: 110 Volts
Heating: Central, Forced Air, Natural Gas
Utilities: Electricity Available, Natural Gas Available, Water Available
Sewer: Public Sewer
Waterfront / Water
Water Body Name: None
Water Source: Public
Waterfront Features: None
Directions
GPS works fine!Listing Provided courtesy of Mark Spain Real Estate
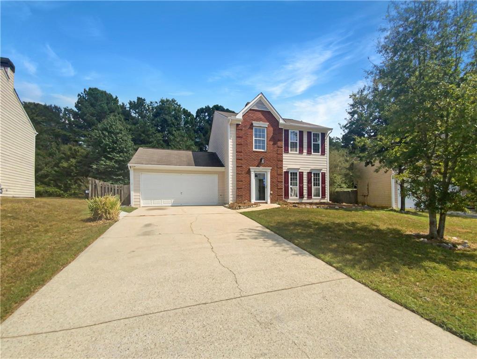
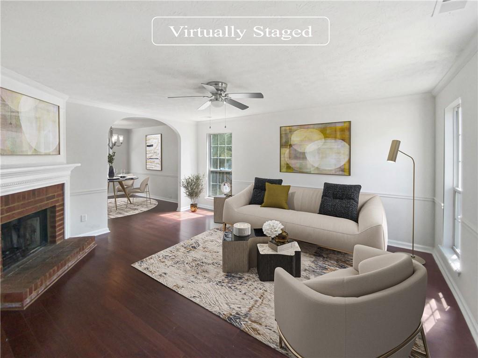
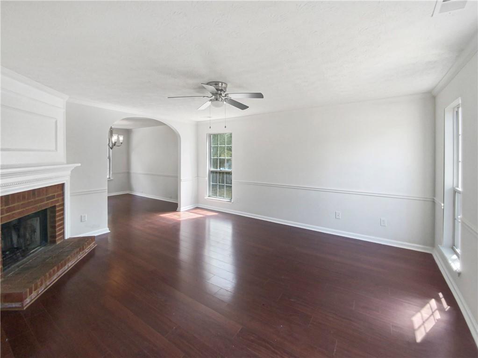
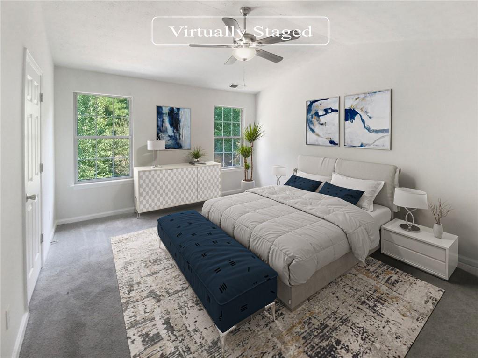
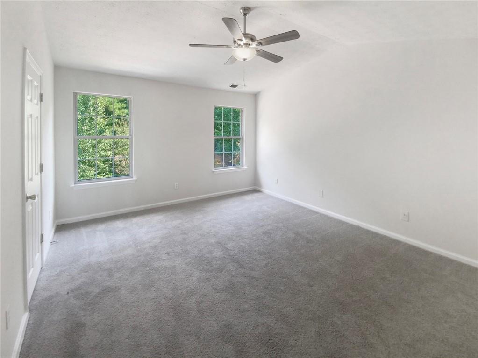
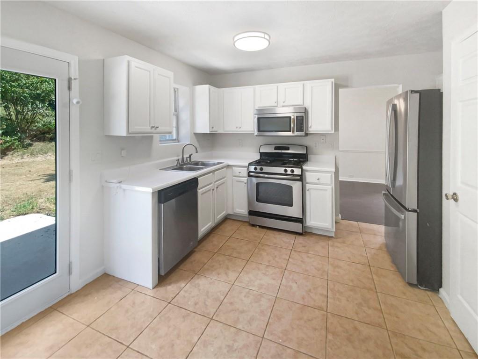
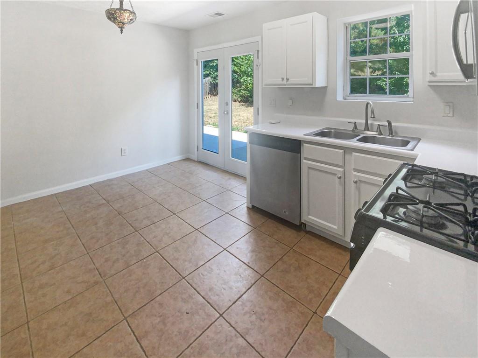
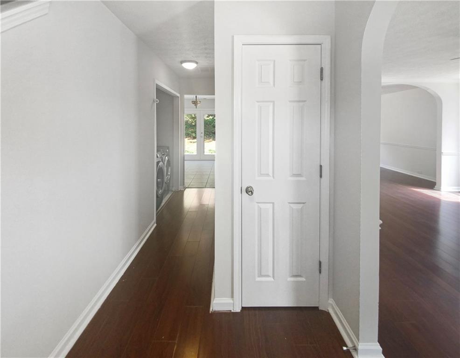
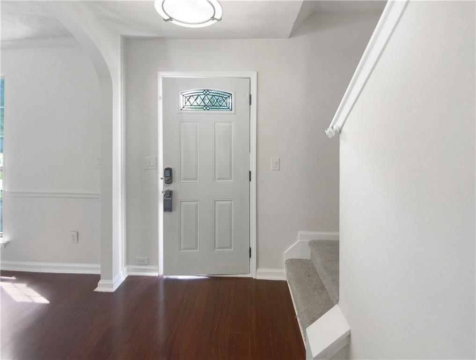
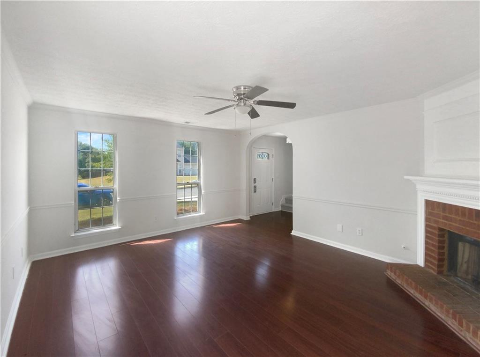
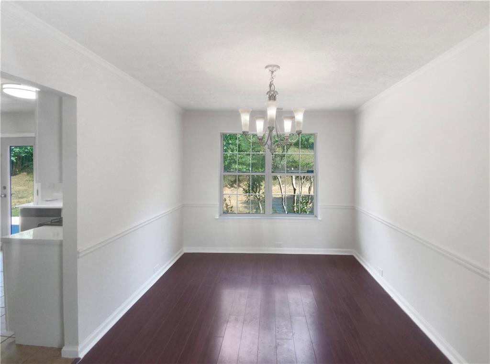
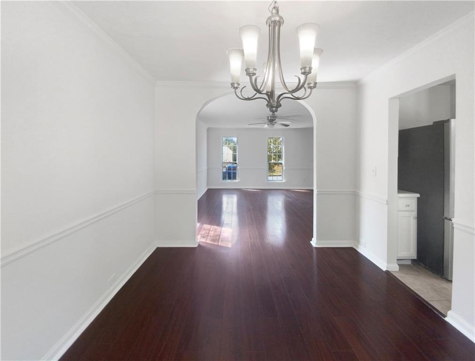
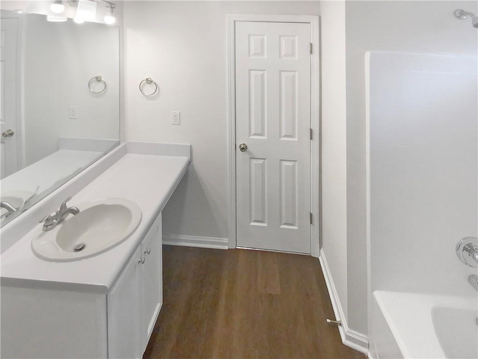
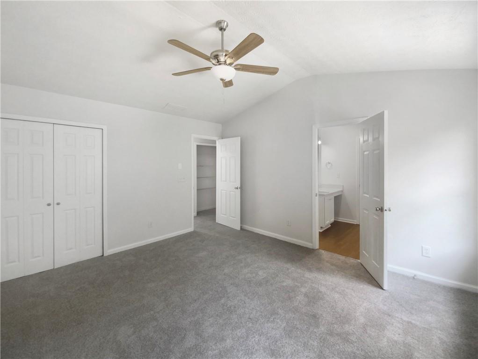
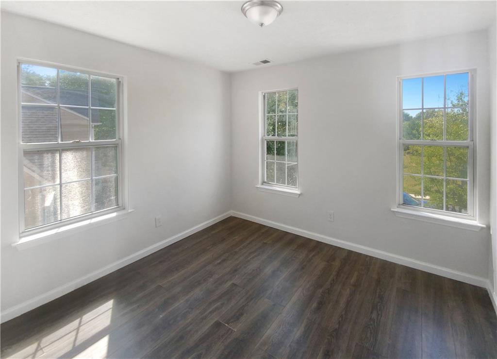
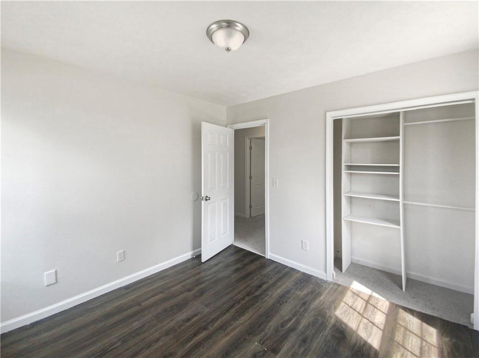
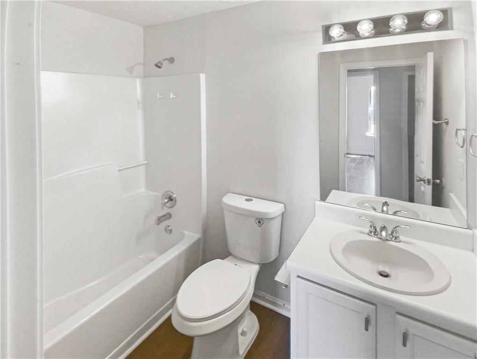
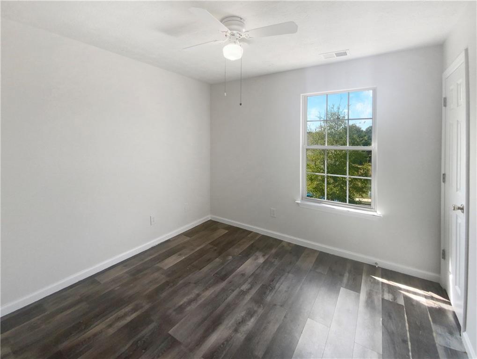
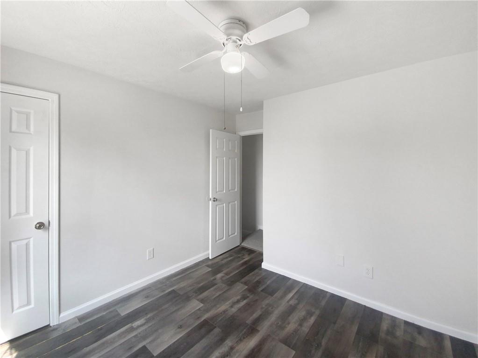
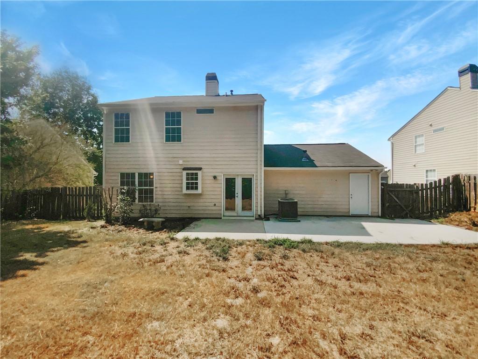
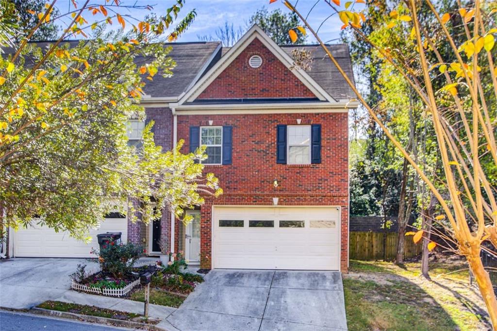
 MLS# 411467148
MLS# 411467148 