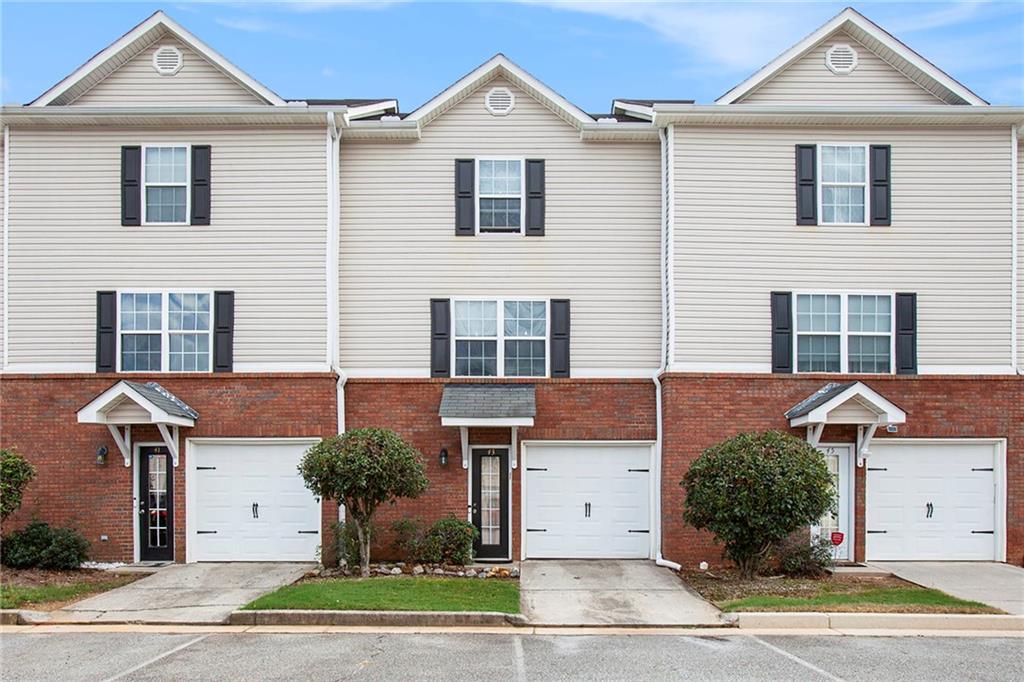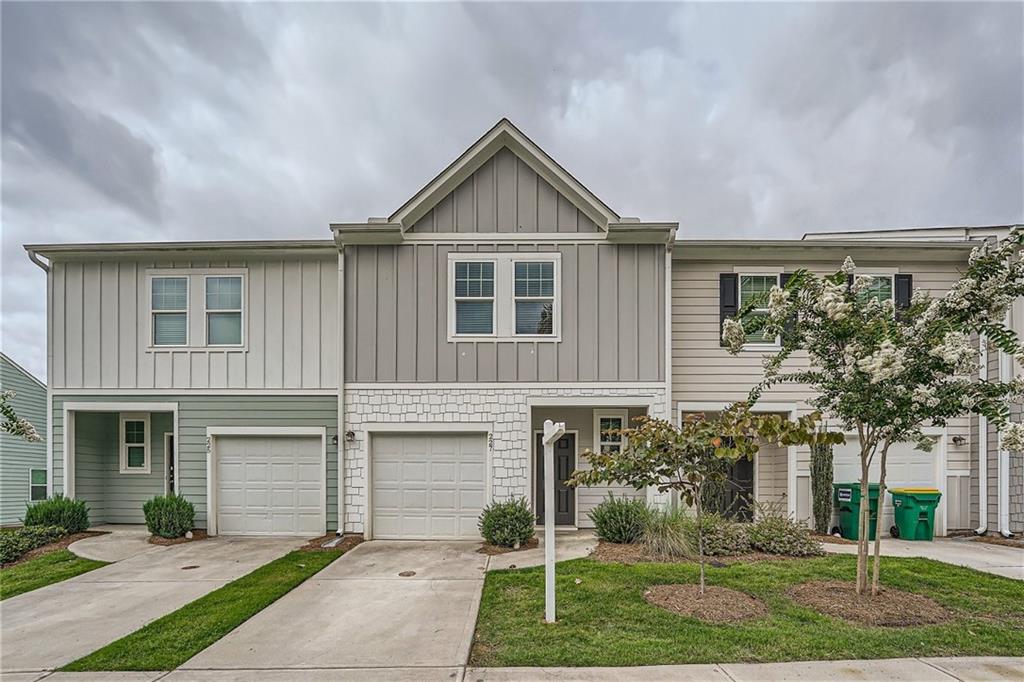Viewing Listing MLS# 410825011
Cartersville, GA 30120
- 3Beds
- 2Full Baths
- N/AHalf Baths
- N/A SqFt
- 2005Year Built
- 0.02Acres
- MLS# 410825011
- Residential
- Townhouse
- Active
- Approx Time on Market8 days
- AreaN/A
- CountyBartow - GA
- Subdivision Middlebrook Trace
Overview
Charming Townhouse in the Heart of Cartersville - A Must-See!Discover the comfort and charm of 41 Middlebrook Dr, Cartersville, GA - a beautifully kept 3-story townhouse thats ready for you to make your own! With 3 spacious bedrooms and 2 bathrooms, this homes layout blends comfort with versatility in the best way.Enter into an inviting foyer that guides you upstairs to the main living area, where youll find a bright family room with gorgeous wood floors and plenty of natural light. The open kitchen has everything you need, including a laundry closet and pantry, making daily living seamless. Just off the main area, theres a cozy bedroom with an en-suite bathroom, currently set up as a den. Its perfect for a home office, media room, or just a peaceful retreat.On the top floor, youll find two large, airy bedrooms with a shared bathroom, offering plenty of room to unwind or make each space uniquely yours. The ground floor features a spacious garage with room for two small cars and a little extra - ideal for storage, a home gym, or a creative hobby area.This cozy townhome is perfectly situated just minutes from Cartersvilles best schools, shopping, the renowned Savoy Auto Museum, Lake Allatoona, and easy access to Highway 41 and I-75. Homes like this dont come around often - dont miss out on seeing this gem in person!
Association Fees / Info
Hoa: Yes
Hoa Fees Frequency: Monthly
Hoa Fees: 80
Community Features: Near Beltline, Gated
Association Fee Includes: Maintenance Grounds, Trash
Bathroom Info
Main Bathroom Level: 1
Total Baths: 2.00
Fullbaths: 2
Room Bedroom Features: Master on Main
Bedroom Info
Beds: 3
Building Info
Habitable Residence: No
Business Info
Equipment: None
Exterior Features
Fence: None
Patio and Porch: Deck
Exterior Features: Other
Road Surface Type: Asphalt
Pool Private: No
County: Bartow - GA
Acres: 0.02
Pool Desc: None
Fees / Restrictions
Financial
Original Price: $230,000
Owner Financing: No
Garage / Parking
Parking Features: Attached, Garage
Green / Env Info
Green Energy Generation: None
Handicap
Accessibility Features: None
Interior Features
Security Ftr: Carbon Monoxide Detector(s), Fire Sprinkler System, Fire Alarm
Fireplace Features: Decorative, Living Room
Levels: Three Or More
Appliances: Electric Cooktop, Electric Range, Electric Water Heater, Disposal
Laundry Features: In Kitchen
Interior Features: High Ceilings 9 ft Main, High Speed Internet
Flooring: Vinyl, Laminate
Spa Features: None
Lot Info
Lot Size Source: Public Records
Lot Features: Back Yard
Lot Size: 21x36x21x36
Misc
Property Attached: Yes
Home Warranty: No
Open House
Other
Other Structures: None
Property Info
Construction Materials: Brick, Vinyl Siding
Year Built: 2,005
Property Condition: Resale
Roof: Shingle
Property Type: Residential Attached
Style: Townhouse
Rental Info
Land Lease: No
Room Info
Kitchen Features: Eat-in Kitchen, Pantry
Room Master Bathroom Features: None
Room Dining Room Features: Open Concept
Special Features
Green Features: None
Special Listing Conditions: None
Special Circumstances: None
Sqft Info
Building Area Total: 1100
Building Area Source: Public Records
Tax Info
Tax Amount Annual: 1335
Tax Year: 2,023
Tax Parcel Letter: 0071T-0001-016
Unit Info
Num Units In Community: 110
Utilities / Hvac
Cool System: Central Air
Electric: 220 Volts
Heating: Electric
Utilities: Cable Available, Electricity Available, Phone Available, Sewer Available, Underground Utilities, Water Available
Sewer: Public Sewer
Waterfront / Water
Water Body Name: None
Water Source: Public
Waterfront Features: None
Directions
GPS FriendlyListing Provided courtesy of Weichert Realtors Prestige Partners
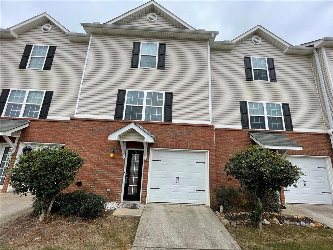
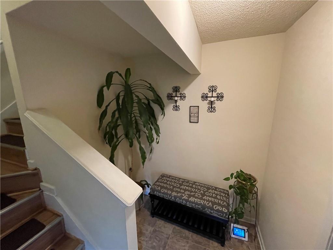
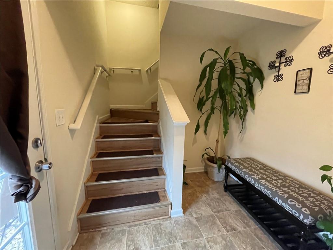
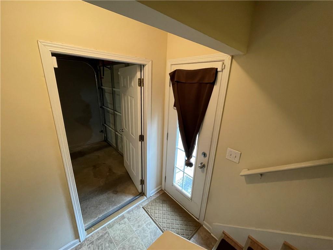
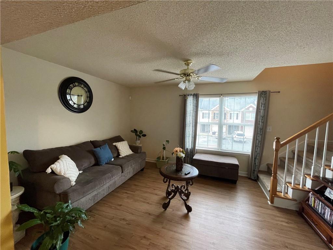
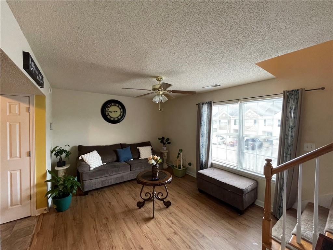
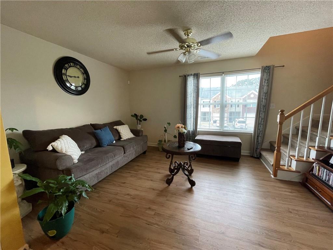
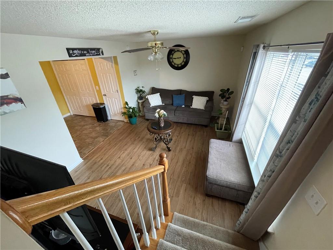
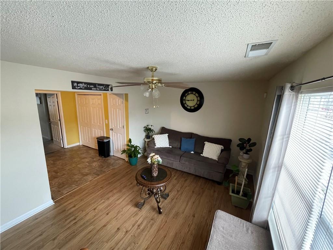
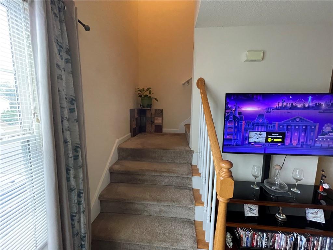
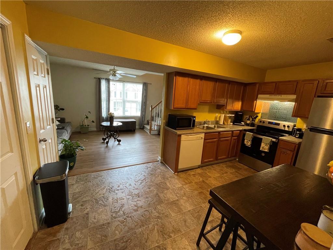
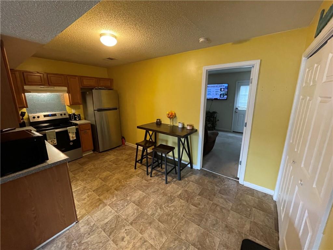
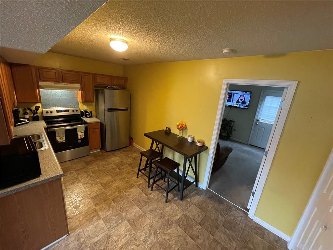
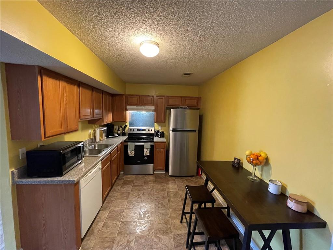
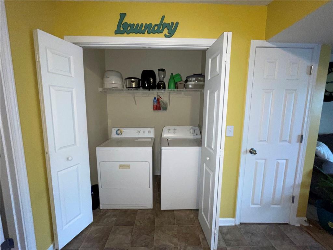
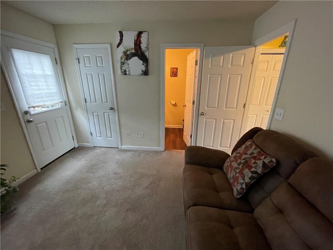
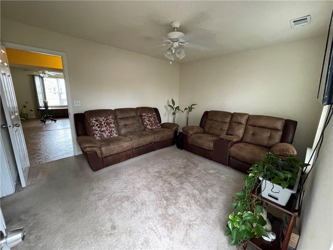
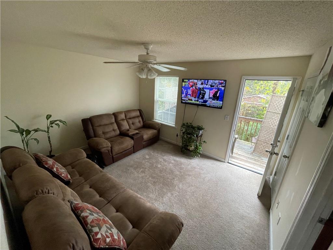
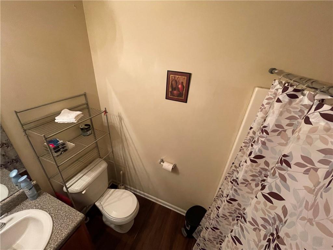
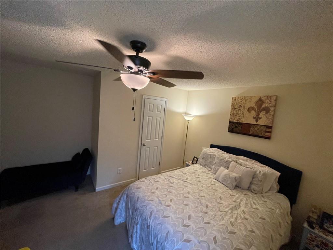
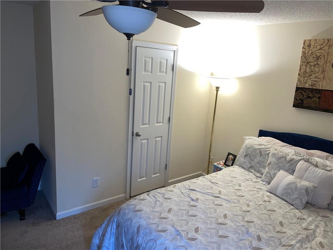
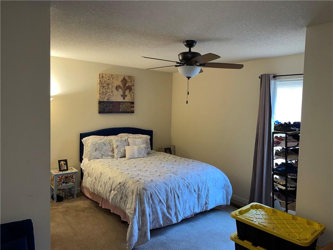
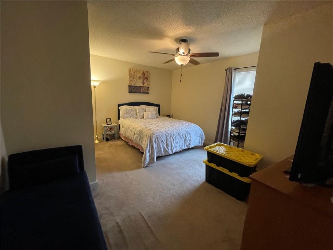
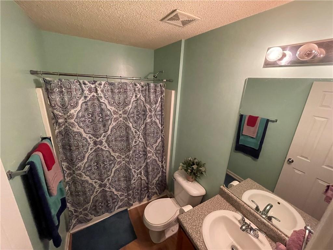
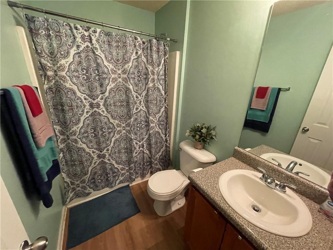
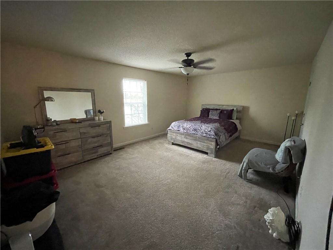
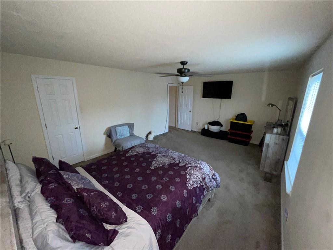
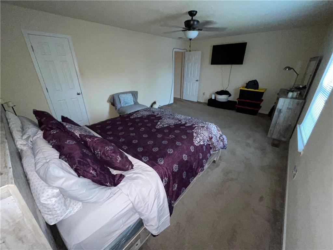
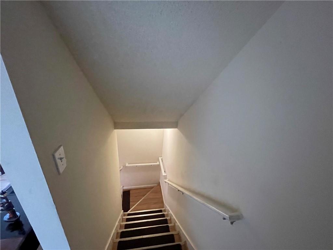
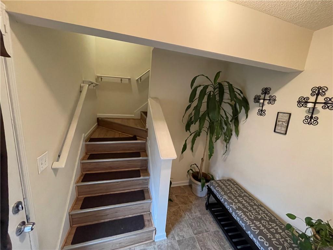
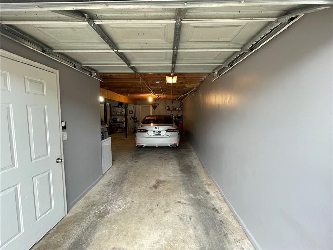
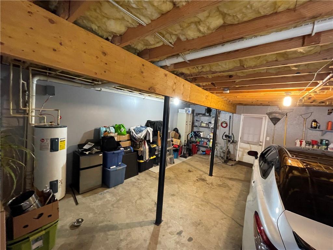
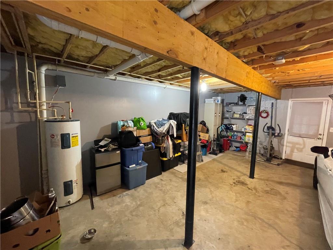
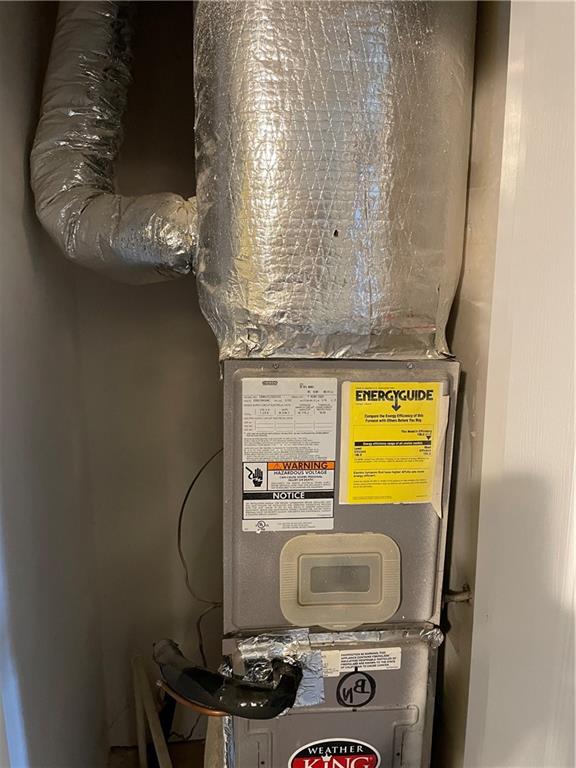
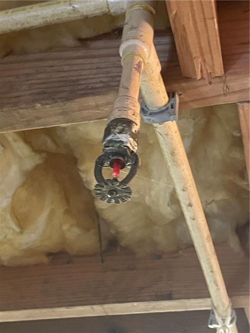
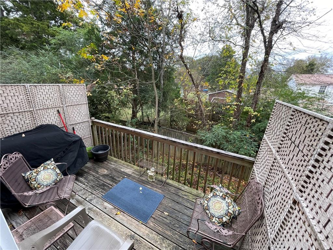
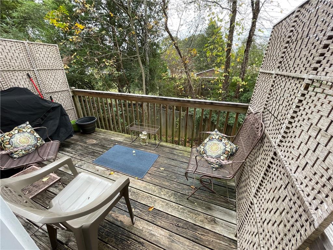
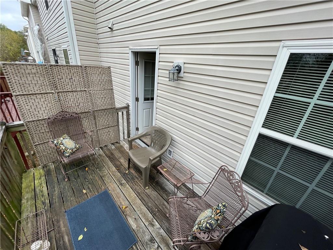
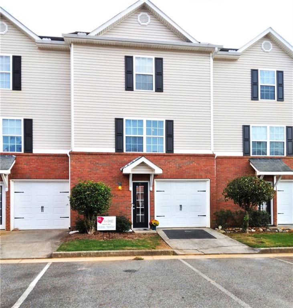
 MLS# 407971516
MLS# 407971516 