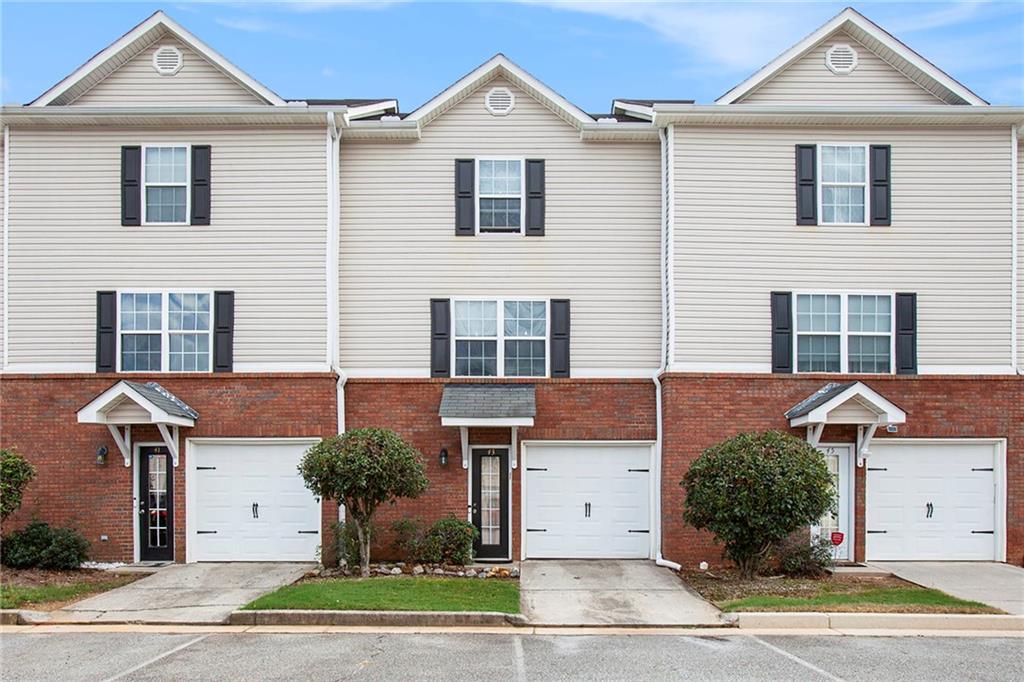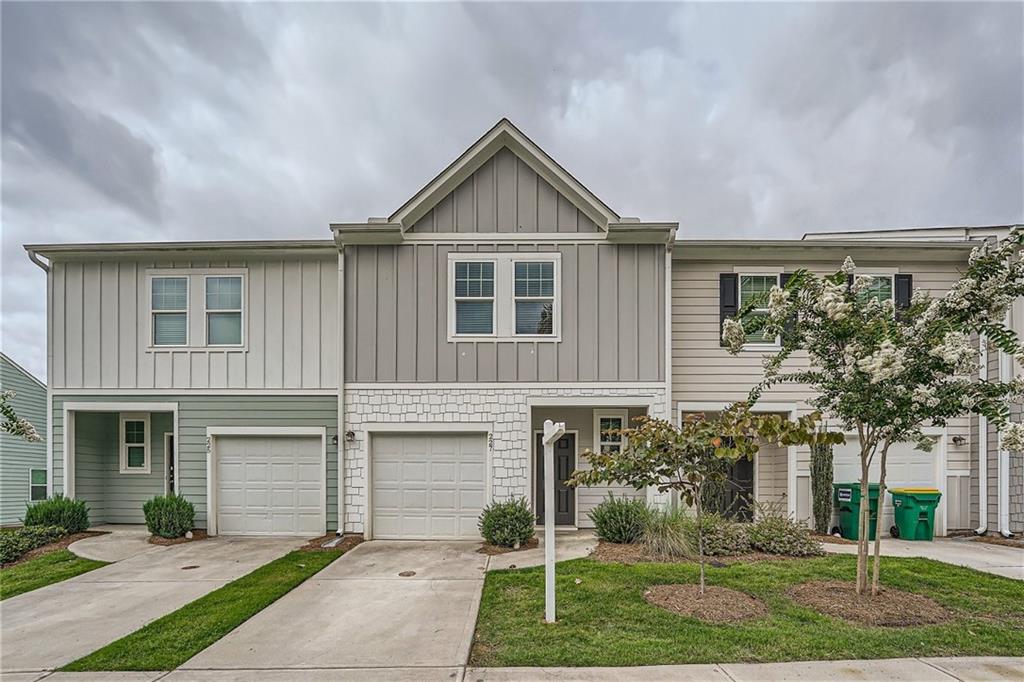Viewing Listing MLS# 407971516
Cartersville, GA 30120
- 3Beds
- 2Full Baths
- N/AHalf Baths
- N/A SqFt
- 2005Year Built
- 0.02Acres
- MLS# 407971516
- Residential
- Townhouse
- Active
- Approx Time on Market1 month, 7 days
- AreaN/A
- CountyBartow - GA
- Subdivision Middlebrook Trace
Overview
Don't miss out on this meticulously maintained 3-story townhouse, offering 3 bedrooms and 2 bathrooms. The home features a wood floor in the cozy family room, while plush carpets provide comfort in the upstairs bedrooms. The versatile main-floor bedroom has been thoughtfully converted into a den, perfect for a home office, media room or relaxation space. The ground floor includes a spacious garage and a partial basement, ideal for additional storage or a workshop. Conveniently located just minutes from Cartersville's top-rated public schools, popular shopping destinations, The Savoy Auto Museum and Lake Allatoona, camping, Highway 41, and Interstate 75, this townhouse combines modern living with unmatched convenience. Find out if you qualify for $27K down payment assistance.
Association Fees / Info
Hoa: Yes
Hoa Fees Frequency: Annually
Hoa Fees: 960
Community Features: Gated, Homeowners Assoc, Street Lights
Association Fee Includes: Maintenance Structure
Bathroom Info
Total Baths: 2.00
Fullbaths: 2
Room Bedroom Features: None
Bedroom Info
Beds: 3
Building Info
Habitable Residence: No
Business Info
Equipment: None
Exterior Features
Fence: Back Yard
Patio and Porch: Deck
Exterior Features: Balcony
Road Surface Type: Asphalt
Pool Private: No
County: Bartow - GA
Acres: 0.02
Pool Desc: None
Fees / Restrictions
Financial
Original Price: $235,000
Owner Financing: No
Garage / Parking
Parking Features: Garage
Green / Env Info
Green Energy Generation: None
Handicap
Accessibility Features: None
Interior Features
Security Ftr: Carbon Monoxide Detector(s), Fire Alarm, Security Gate, Security System Leased, Security System Owned, Smoke Detector(s)
Fireplace Features: None
Levels: Three Or More
Appliances: Dishwasher, Electric Oven, Electric Range, Electric Water Heater, Range Hood, Refrigerator
Laundry Features: Electric Dryer Hookup, Laundry Closet, Main Level
Interior Features: Entrance Foyer, Walk-In Closet(s)
Flooring: Hardwood, Vinyl
Spa Features: None
Lot Info
Lot Size Source: Appraiser
Lot Features: Level
Misc
Property Attached: Yes
Home Warranty: No
Open House
Other
Other Structures: None
Property Info
Construction Materials: Aluminum Siding, Brick
Year Built: 2,005
Property Condition: Resale
Roof: Composition
Property Type: Residential Attached
Style: Townhouse, Traditional
Rental Info
Land Lease: No
Room Info
Kitchen Features: Cabinets Stain, Eat-in Kitchen, Laminate Counters, Pantry, View to Family Room
Room Master Bathroom Features: Other,Tub/Shower Combo
Room Dining Room Features: Other
Special Features
Green Features: None
Special Listing Conditions: None
Special Circumstances: None
Sqft Info
Building Area Total: 1100
Building Area Source: Appraiser
Tax Info
Tax Amount Annual: 1931
Tax Year: 2,023
Tax Parcel Letter: 0071T-0001-016
Unit Info
Utilities / Hvac
Cool System: Central Air
Electric: 220 Volts
Heating: Electric, Forced Air
Utilities: Electricity Available
Sewer: Public Sewer
Waterfront / Water
Water Body Name: None
Water Source: Public
Waterfront Features: None
Directions
FROM CARTERSVILLE (61/113) LEFT ON NORTH 293 STAY ON 293-NAME CHANGES TO CASSVILLE CONTINUE (GO THROUGH UNDERPASS) AT 4 WAY STOP LEFT INTO MIDDLEBROOK TRACE.Listing Provided courtesy of Homesmart
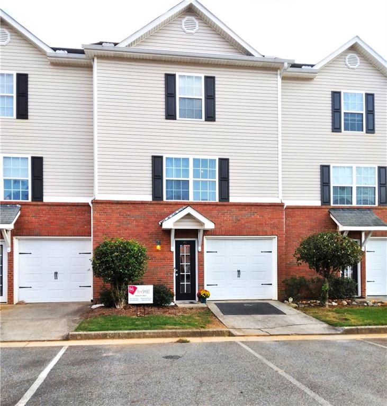
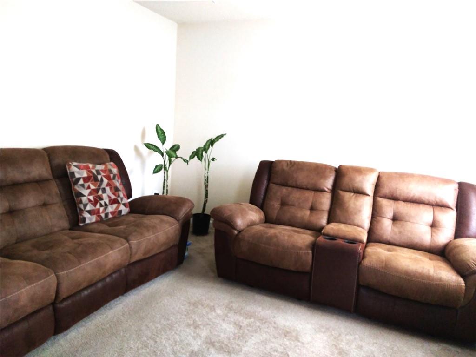
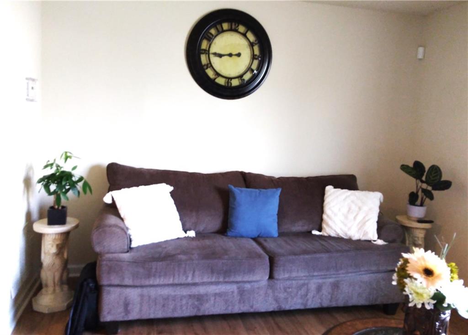
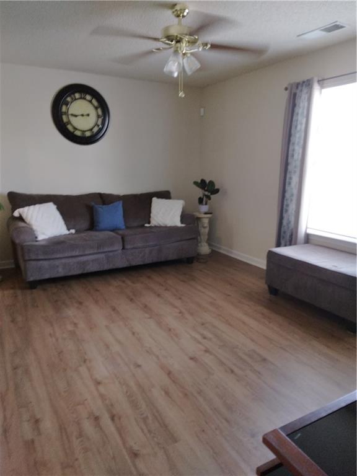
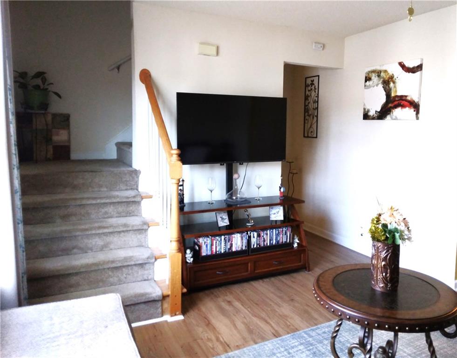
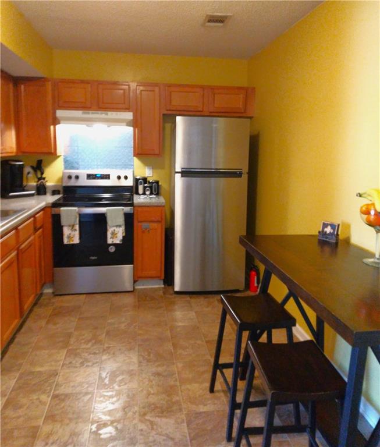
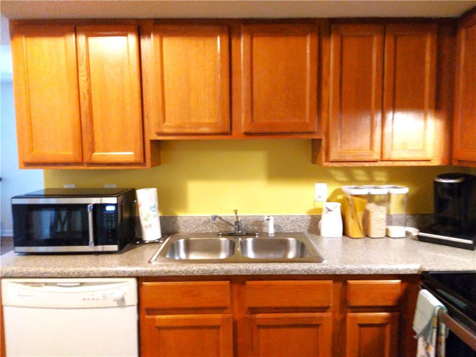
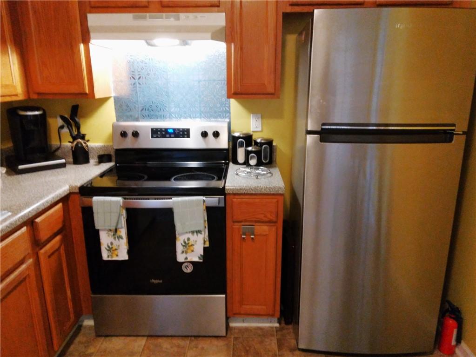
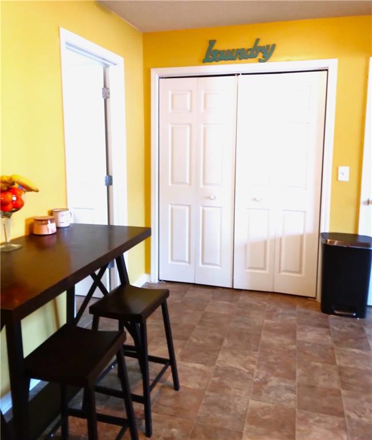
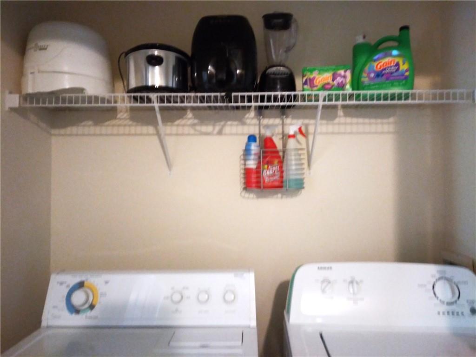
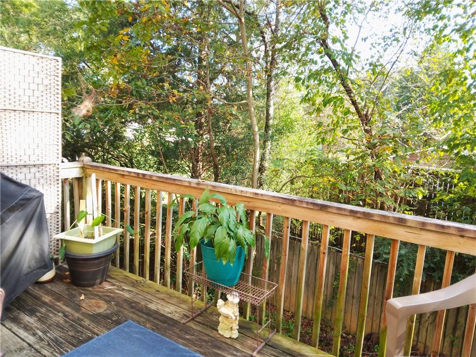
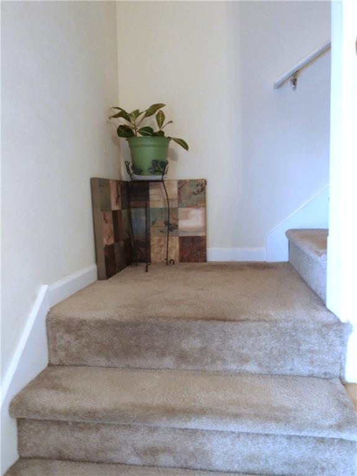
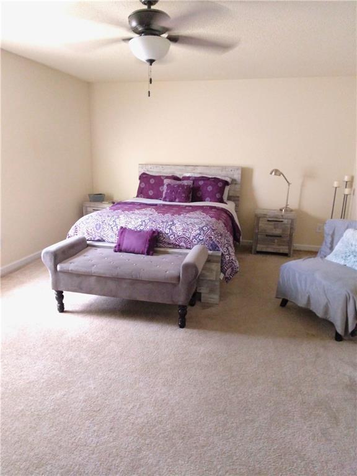
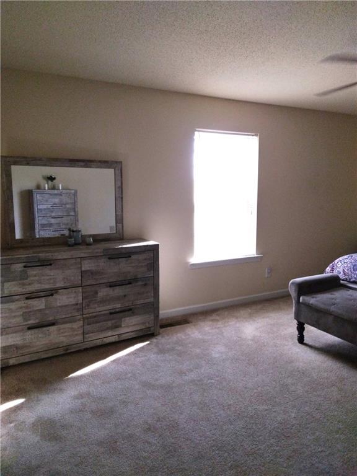
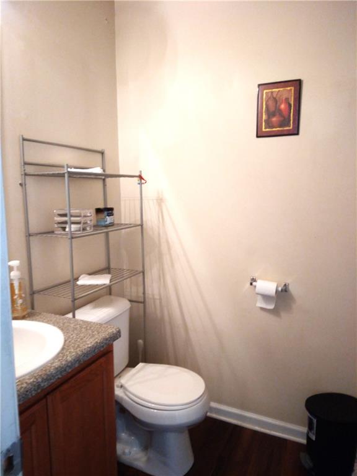
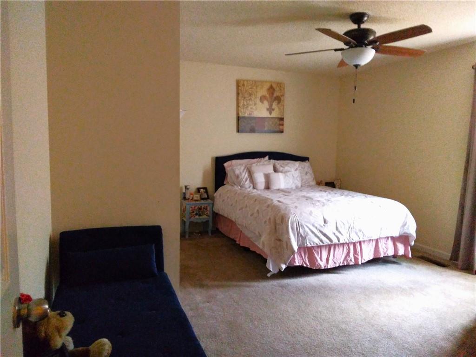
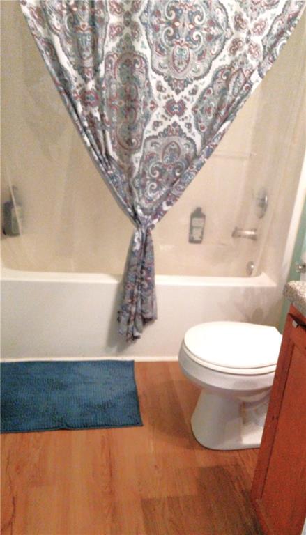
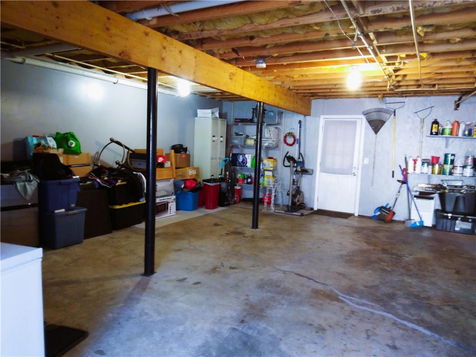
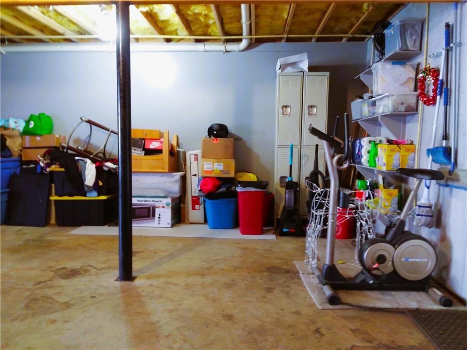
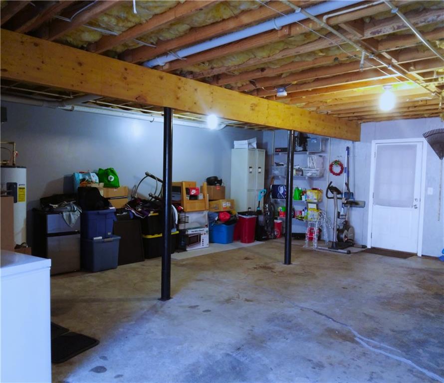
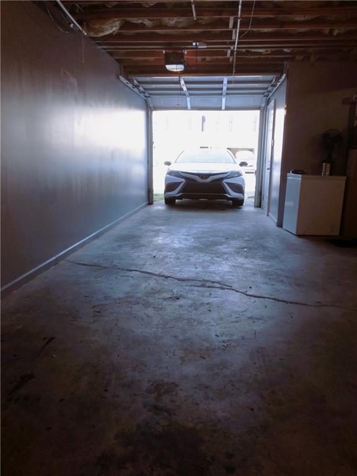
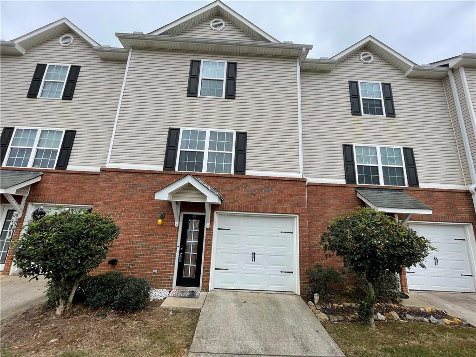
 MLS# 410825011
MLS# 410825011 