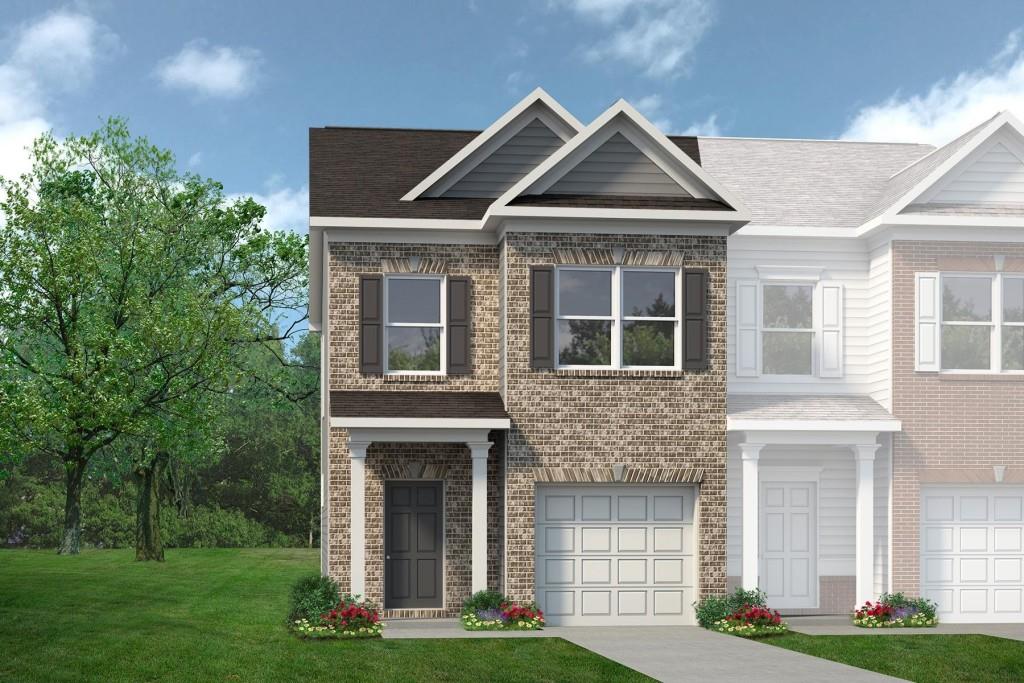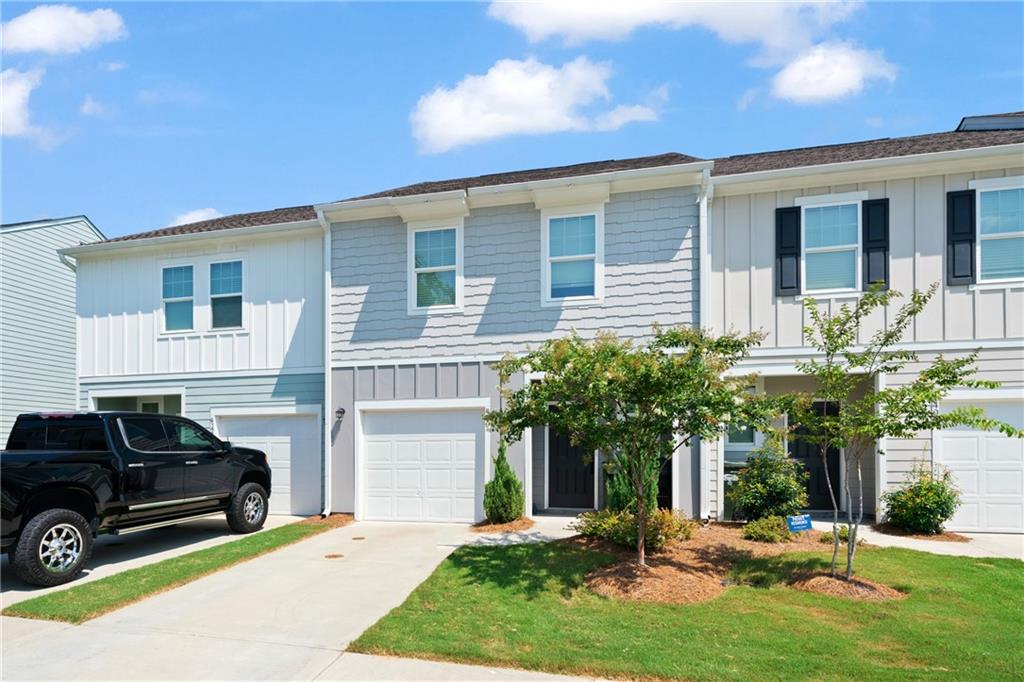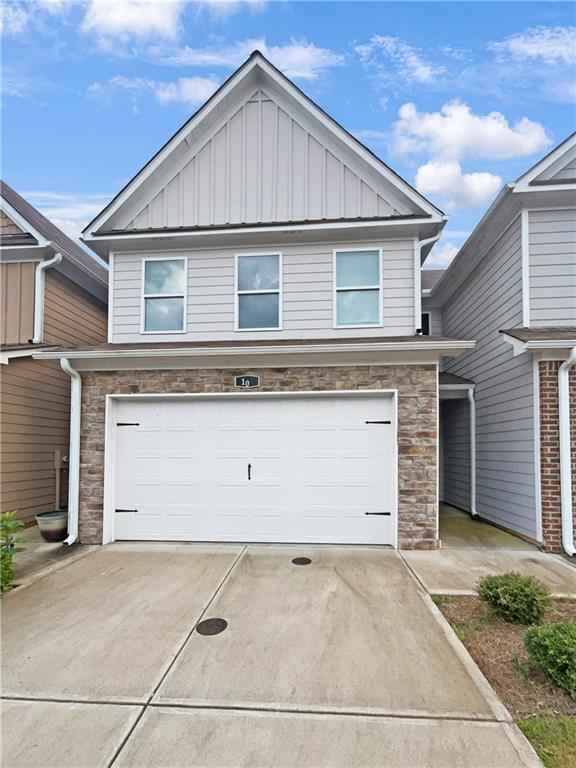Viewing Listing MLS# 386756895
Cartersville, GA 30120
- 3Beds
- 2Full Baths
- 1Half Baths
- N/A SqFt
- 2021Year Built
- 0.02Acres
- MLS# 386756895
- Residential
- Townhouse
- Active
- Approx Time on Market3 months, 23 days
- AreaN/A
- CountyBartow - GA
- Subdivision Starlight
Overview
Luxury 3 bedroom, 2.5 bathroom open concept townhome at Parkway Station in Cartersville. Neighborhood features freshly maintained landscaping and trees near ample dining and shopping. Kitchen features beautifully stained cabinets along with granite countertops and stainless steel appliances. Durable yet gorgeous LVT throughout the first floor. The community is near both I-75 and Highway 41 for easy access to all of the Metropolitan Atlanta area. Recreation areas are also nearby, including Red Top Mountain State Park and Lake Allatoona. The perfect place to call home!
Association Fees / Info
Hoa: Yes
Hoa Fees Frequency: Monthly
Hoa Fees: 160
Community Features: Near Shopping, Sidewalks, Street Lights
Hoa Fees Frequency: Annually
Association Fee Includes: Maintenance Grounds
Bathroom Info
Halfbaths: 1
Total Baths: 3.00
Fullbaths: 2
Room Bedroom Features: Oversized Master, Other
Bedroom Info
Beds: 3
Building Info
Habitable Residence: Yes
Business Info
Equipment: None
Exterior Features
Fence: Back Yard
Patio and Porch: Rear Porch
Exterior Features: Private Yard, Other
Road Surface Type: Asphalt
Pool Private: No
County: Bartow - GA
Acres: 0.02
Pool Desc: None
Fees / Restrictions
Financial
Original Price: $255,000
Owner Financing: Yes
Garage / Parking
Parking Features: Garage, Garage Door Opener, Garage Faces Front
Green / Env Info
Green Energy Generation: None
Handicap
Accessibility Features: Accessible Electrical and Environmental Controls
Interior Features
Security Ftr: Fire Alarm, Fire Sprinkler System, Smoke Detector(s)
Fireplace Features: None
Levels: Two
Appliances: Disposal, Electric Oven, Electric Water Heater, Microwave, Refrigerator
Laundry Features: In Hall, Upper Level
Interior Features: Entrance Foyer, High Ceilings 9 ft Main, Walk-In Closet(s), Other
Flooring: Carpet, Vinyl
Spa Features: None
Lot Info
Lot Size Source: Public Records
Lot Features: Back Yard, Front Yard, Landscaped, Level, Private, Other
Lot Size: x
Misc
Property Attached: Yes
Home Warranty: Yes
Open House
Other
Other Structures: None
Property Info
Construction Materials: Other
Year Built: 2,021
Property Condition: Resale
Roof: Composition, Shingle
Property Type: Residential Attached
Style: Traditional
Rental Info
Land Lease: Yes
Room Info
Kitchen Features: Cabinets Stain, Eat-in Kitchen, Pantry, Stone Counters, View to Family Room, Other
Room Master Bathroom Features: Tub/Shower Combo
Room Dining Room Features: Open Concept
Special Features
Green Features: None
Special Listing Conditions: None
Special Circumstances: None
Sqft Info
Building Area Total: 1420
Building Area Source: Public Records
Tax Info
Tax Amount Annual: 2711
Tax Year: 2,023
Tax Parcel Letter: 0071H-0005-042
Unit Info
Num Units In Community: 1
Utilities / Hvac
Cool System: Central Air, Electric Air Filter, Heat Pump
Electric: 110 Volts, 220 Volts
Heating: Central, Heat Pump, Hot Water
Utilities: Electricity Available, Sewer Available, Underground Utilities, Water Available
Sewer: Public Sewer
Waterfront / Water
Water Body Name: None
Water Source: Public
Waterfront Features: None
Directions
Use GPSListing Provided courtesy of Keller Williams Realty Atl North
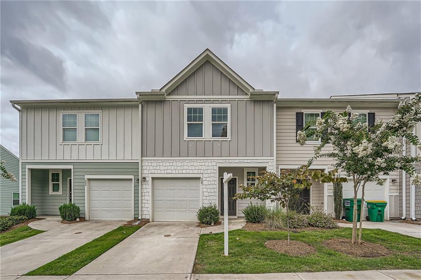
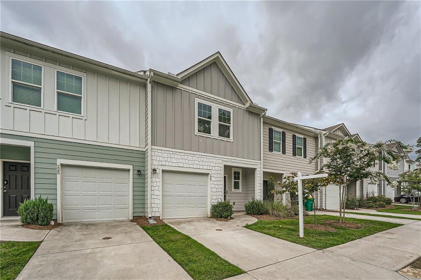
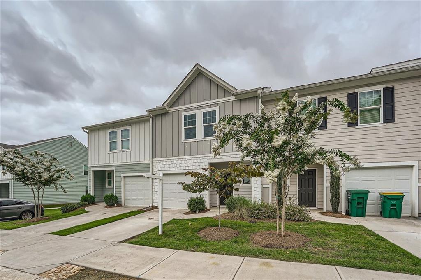
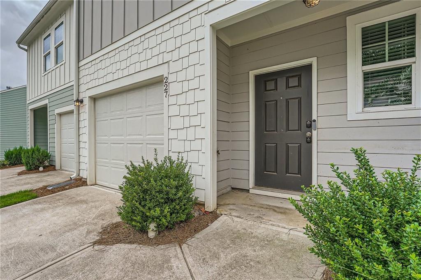
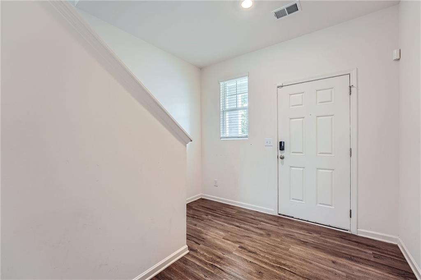
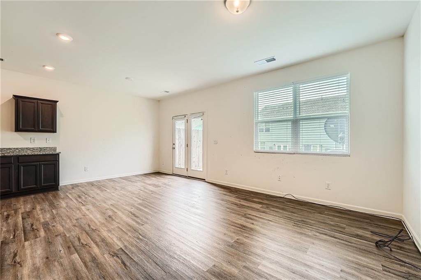
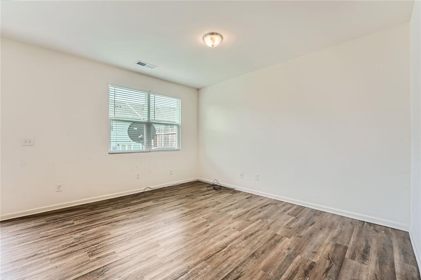
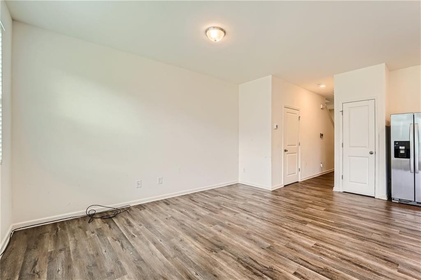
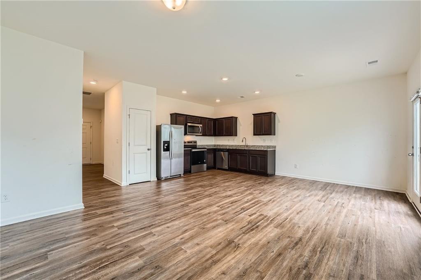
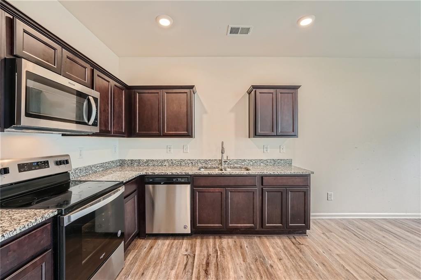
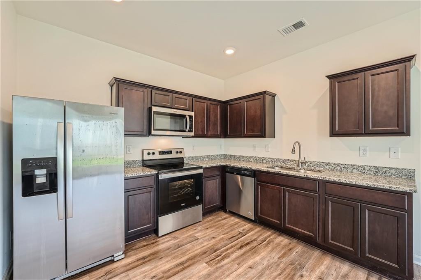
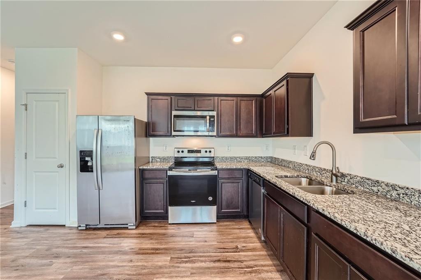
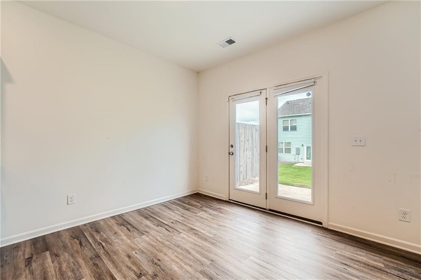
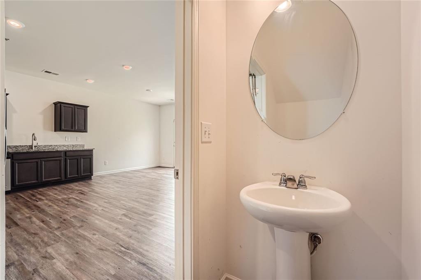
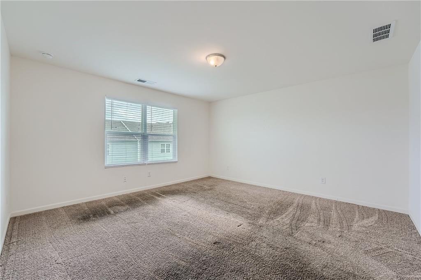
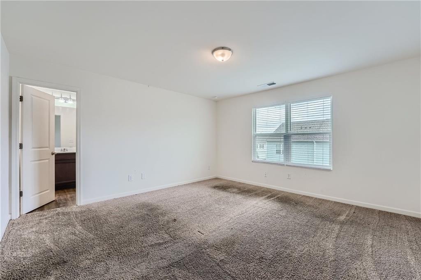
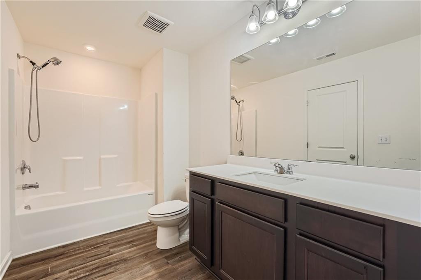
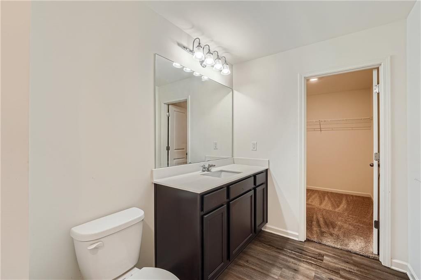
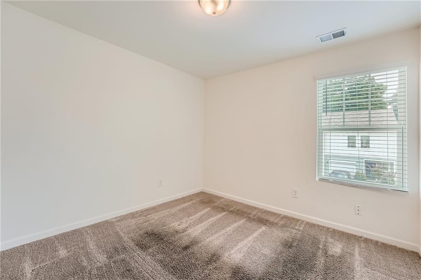
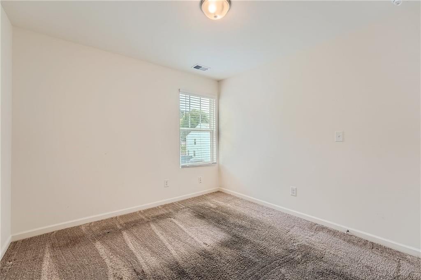
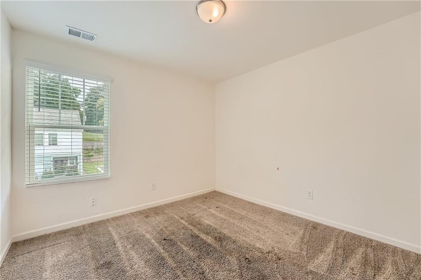
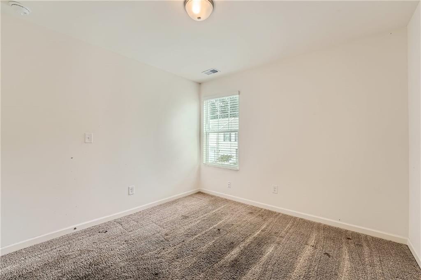
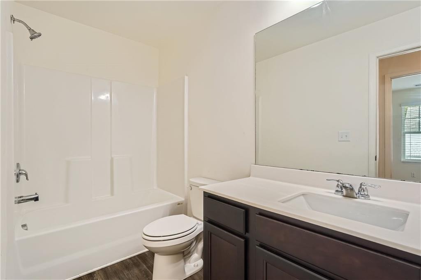
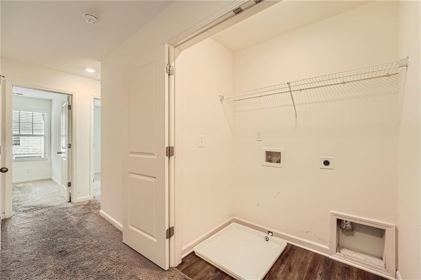
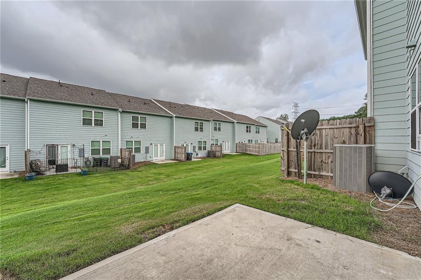
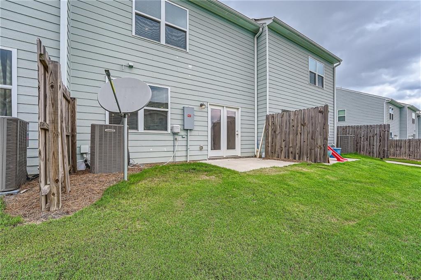
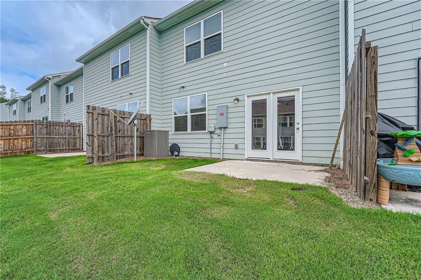
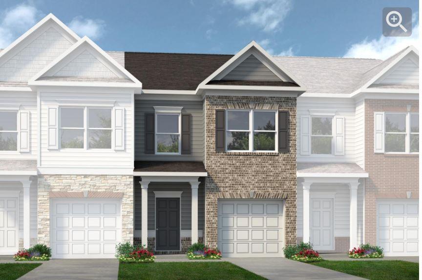
 MLS# 409783816
MLS# 409783816 