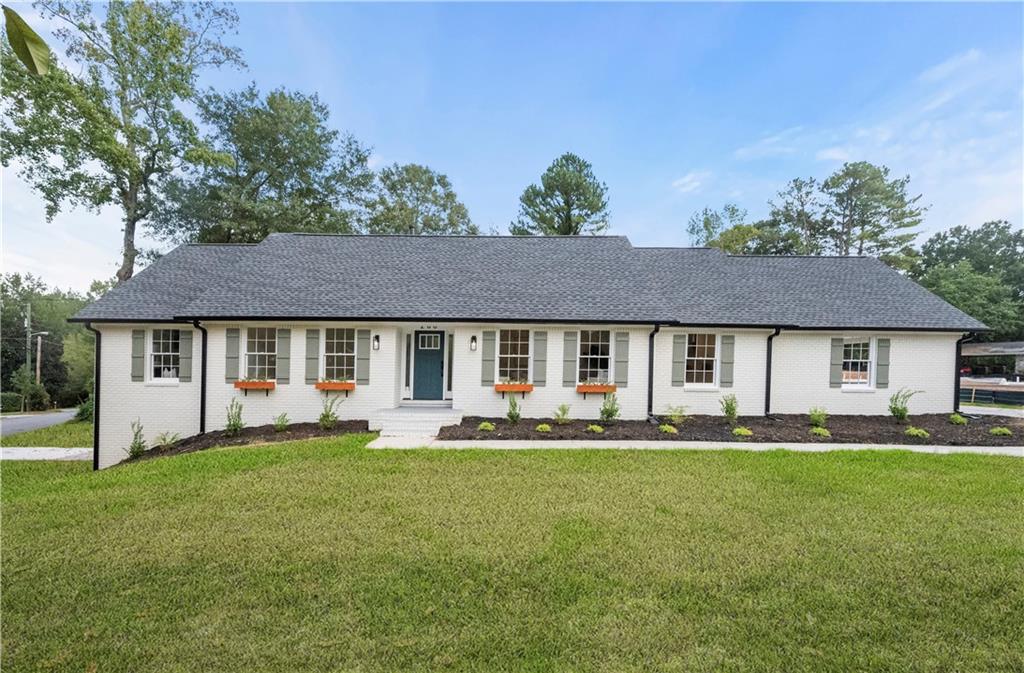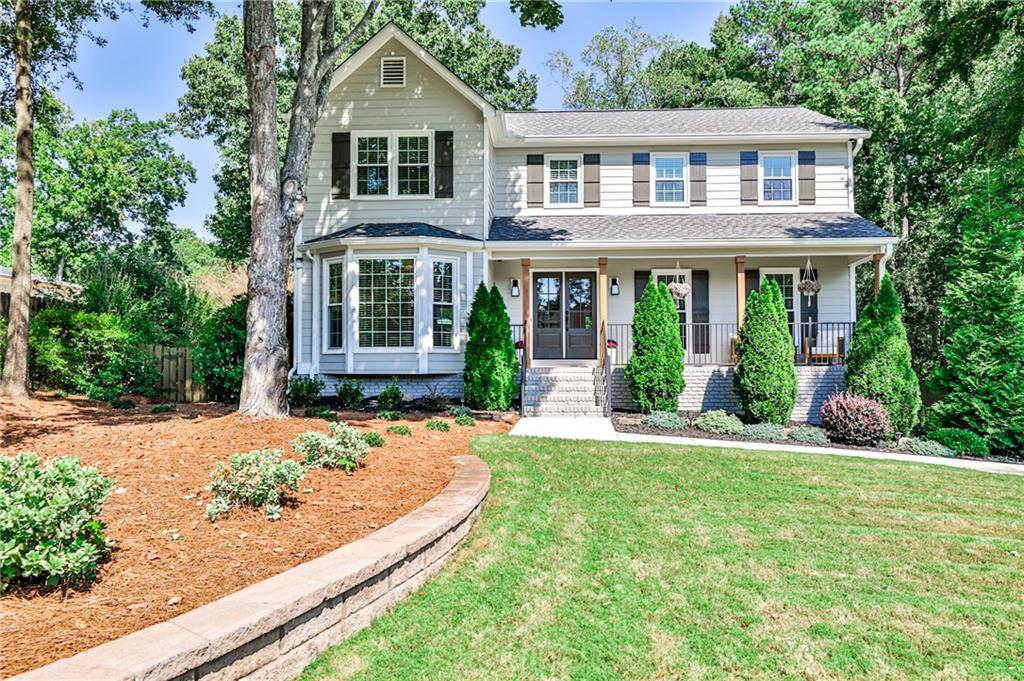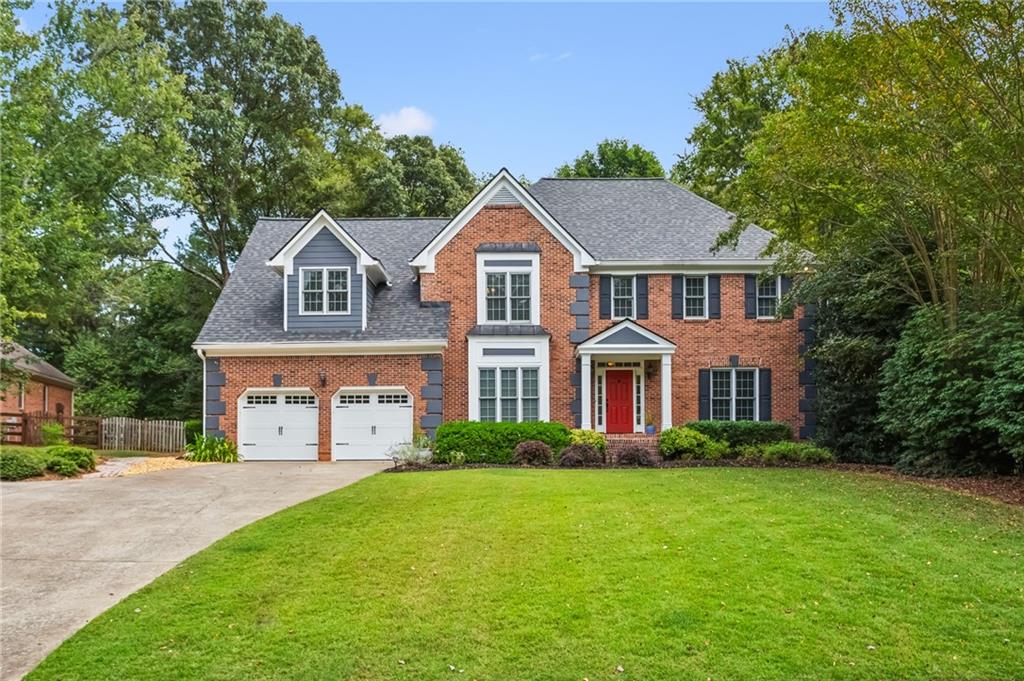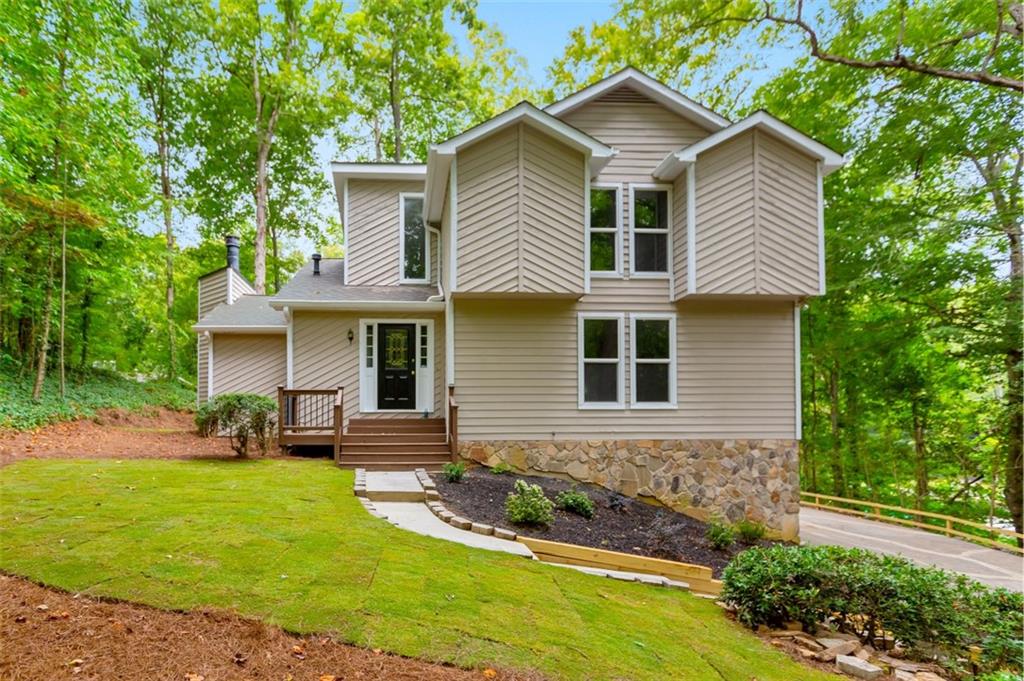Viewing Listing MLS# 410606113
Marietta, GA 30064
- 3Beds
- 2Full Baths
- N/AHalf Baths
- N/A SqFt
- 1946Year Built
- 0.55Acres
- MLS# 410606113
- Residential
- Single Family Residence
- Pending
- Approx Time on Market10 days
- AreaN/A
- CountyCobb - GA
- Subdivision Rambo Estates
Overview
Charming 1946 cottage situated on a gorgeous half acre+ lot in historic Marietta! This home has been lovingly cared for and thoughtfully updated through the years while still maintaining much of its original character. The three bedroom, two full-bath floor plan has beautiful, original hardwood floors throughout, vintage built-in dining room corner cabinets, and a gorgeous arched wall in the living room that opens to a large family room. A new GAF HD roof was installed in 2019, along with a new furnace in 2022. All windows have been updated (with the exception of the sunroom), and the HVAC unit was replaced in 2019. The interior features a living room, light-filled office/sunroom, dining area, large den, separate laundry/mud room, and kitchen that opens to both the den and dining areas. Each bedroom is spacious with the primary suite featuring a fully remodeled private bath. The daylight cellar Is accessible from the laundry area as well as the outside and offers a large area for storage plus there are two original outbuildings on property. Dont miss this opportunity to live in one of Mariettas most iconic neighborhoods!
Association Fees / Info
Hoa: No
Community Features: Near Schools, Near Shopping, Street Lights
Bathroom Info
Main Bathroom Level: 2
Total Baths: 2.00
Fullbaths: 2
Room Bedroom Features: None
Bedroom Info
Beds: 3
Building Info
Habitable Residence: No
Business Info
Equipment: None
Exterior Features
Fence: Back Yard, Wood
Patio and Porch: Covered, Front Porch, Rear Porch
Exterior Features: Rain Gutters, Rear Stairs, Storage
Road Surface Type: Asphalt, Paved
Pool Private: No
County: Cobb - GA
Acres: 0.55
Pool Desc: None
Fees / Restrictions
Financial
Original Price: $690,000
Owner Financing: No
Garage / Parking
Parking Features: Driveway, Garage, Level Driveway
Green / Env Info
Green Energy Generation: None
Handicap
Accessibility Features: None
Interior Features
Security Ftr: Security Lights, Security System Owned, Smoke Detector(s)
Fireplace Features: Family Room, Living Room
Levels: One
Appliances: Dishwasher, Disposal, Gas Range, Range Hood, Refrigerator, Self Cleaning Oven
Laundry Features: Laundry Closet
Interior Features: Crown Molding, Double Vanity, Entrance Foyer, Walk-In Closet(s)
Flooring: Ceramic Tile, Hardwood
Spa Features: None
Lot Info
Lot Size Source: Public Records
Lot Features: Back Yard, Front Yard, Landscaped, Level
Lot Size: 59x329x75x248x79
Misc
Property Attached: No
Home Warranty: No
Open House
Other
Other Structures: Garage(s),Outbuilding
Property Info
Construction Materials: Vinyl Siding
Year Built: 1,946
Property Condition: Updated/Remodeled
Roof: Composition, Metal, Ridge Vents
Property Type: Residential Detached
Style: Cottage
Rental Info
Land Lease: No
Room Info
Kitchen Features: Cabinets White, Stone Counters, View to Family Room
Room Master Bathroom Features: Double Vanity
Room Dining Room Features: Open Concept,Separate Dining Room
Special Features
Green Features: None
Special Listing Conditions: None
Special Circumstances: Agent Related to Seller
Sqft Info
Building Area Total: 2148
Building Area Source: Public Records
Tax Info
Tax Amount Annual: 1657
Tax Year: 2,023
Tax Parcel Letter: 16-1230-0-012-0
Unit Info
Utilities / Hvac
Cool System: Central Air
Electric: None
Heating: Central
Utilities: Electricity Available, Natural Gas Available, Phone Available, Sewer Available, Water Available
Sewer: Public Sewer
Waterfront / Water
Water Body Name: None
Water Source: Public
Waterfront Features: None
Directions
GPS FriendlyListing Provided courtesy of Atlanta Communities
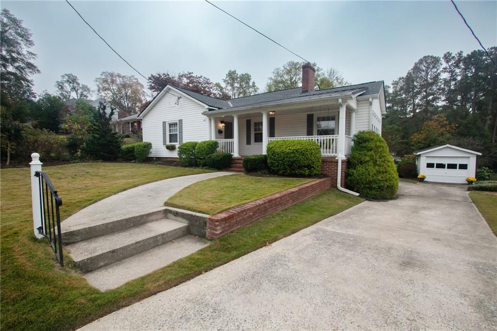
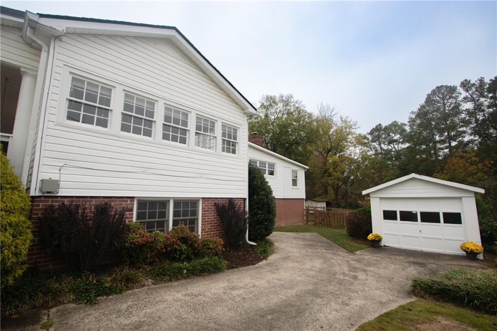
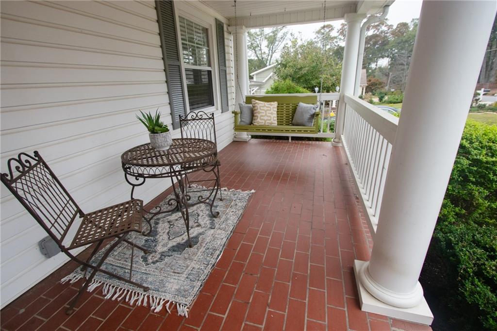
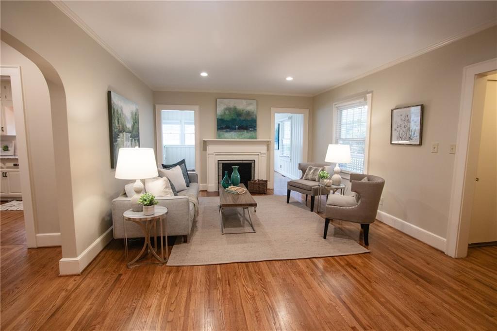
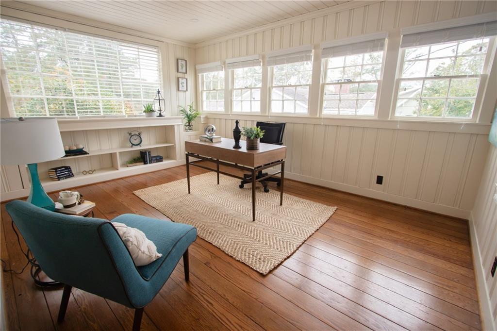
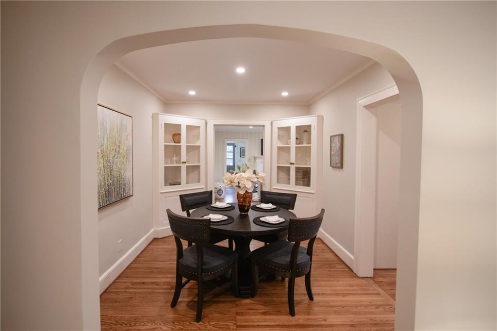
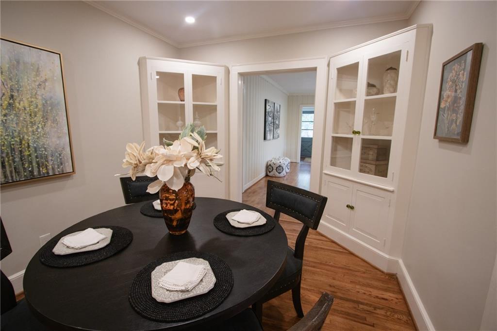
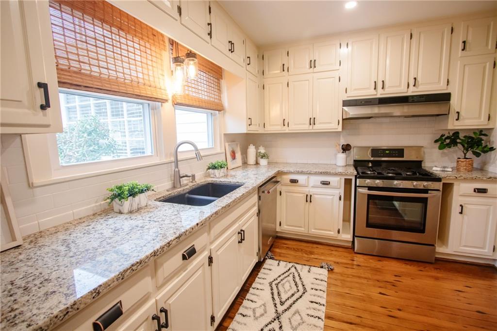
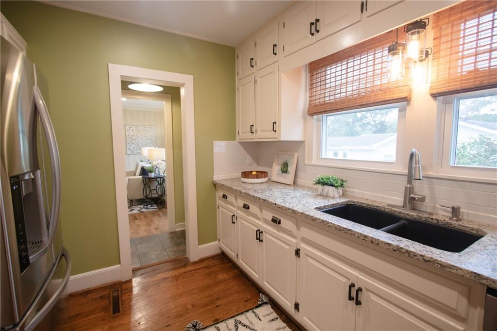
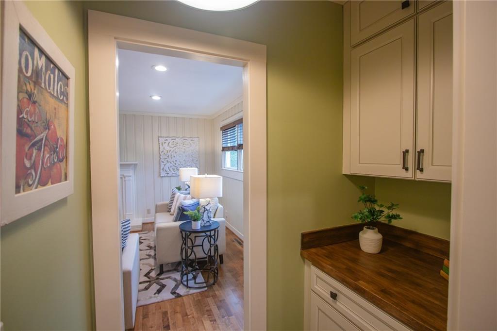
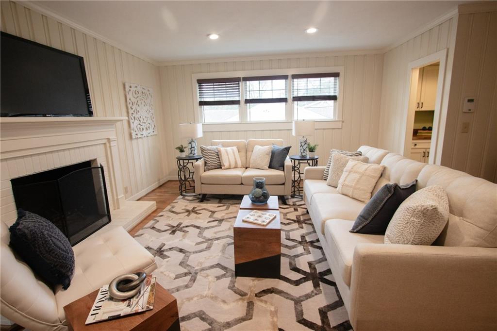
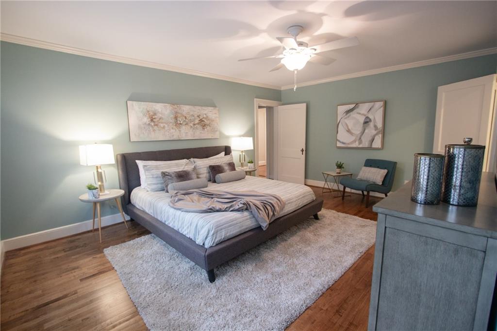
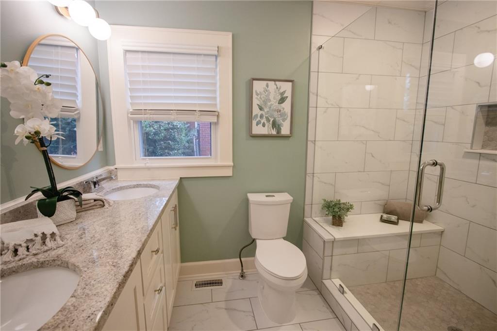
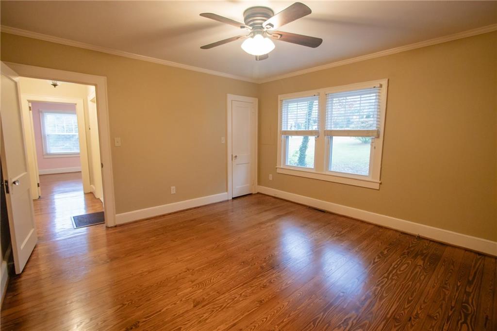
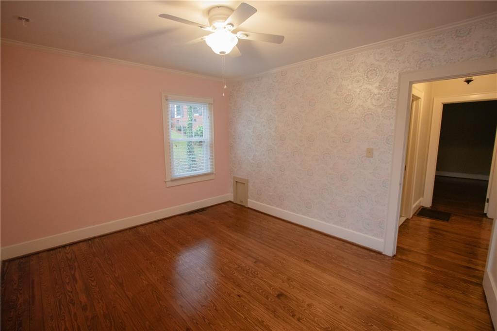
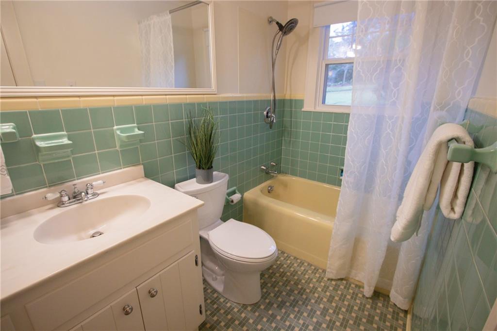
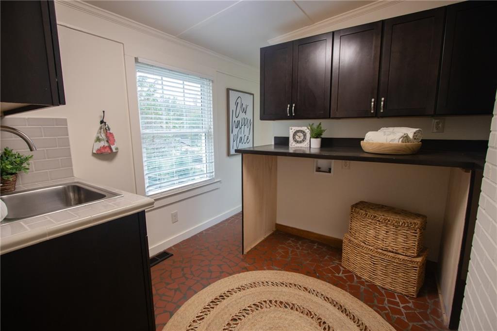
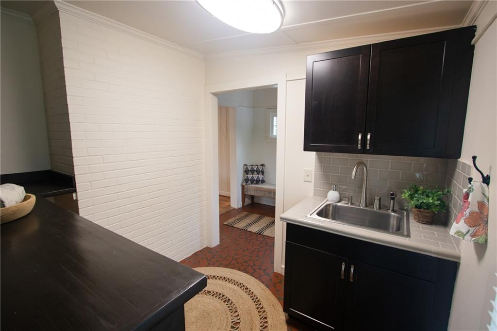
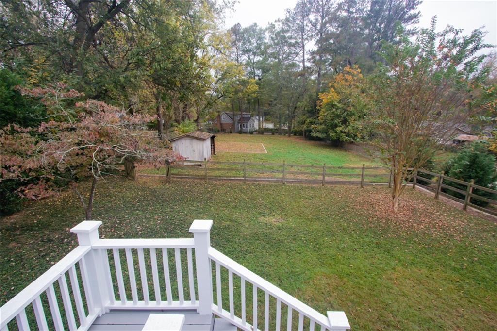
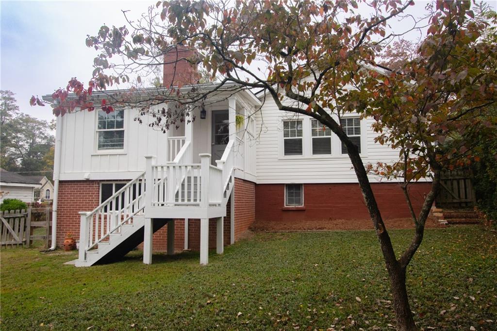
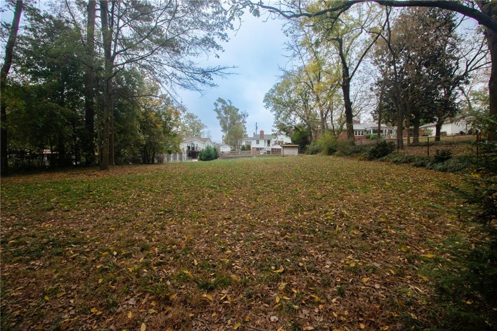

 MLS# 408231891
MLS# 408231891 