Viewing Listing MLS# 403759067
Marietta, GA 30064
- 5Beds
- 2Full Baths
- 1Half Baths
- N/A SqFt
- 1989Year Built
- 0.41Acres
- MLS# 403759067
- Residential
- Single Family Residence
- Pending
- Approx Time on Market1 month, 30 days
- AreaN/A
- CountyCobb - GA
- Subdivision Lees Crossing
Overview
Discover a Lees Crossing traditional brick home thats anything but ordinary! This charming 5-bedroom home boasts a 9-foot ceiling on the main floor and a striking 17-foot height above the breakfast nook. The high-end kitchen features a farmhouse sink, quartzite infinity countertops, custom cabinets, and a Thor dual fuel range. The refinished hardwoods, spacious primary suite with new dual custom closets, and an ensuite bath with a showstopping shower make it a dream. Enjoy the versatile rooms, including a bonus billiard room or office space, and a massive screened-in porch perfect for entertaining. Plus, a huge deck, private backyard, and a shed for additional storage, complete with a mini-split AC unit. Located in the popular Lees Crossing swim/tennis community, with top-notch schools and Marietta Square just minutes away. Youll love it!
Association Fees / Info
Hoa: Yes
Hoa Fees Frequency: Annually
Hoa Fees: 460
Community Features: Near Schools, Pool, Tennis Court(s)
Bathroom Info
Halfbaths: 1
Total Baths: 3.00
Fullbaths: 2
Room Bedroom Features: None
Bedroom Info
Beds: 5
Building Info
Habitable Residence: No
Business Info
Equipment: None
Exterior Features
Fence: Fenced
Patio and Porch: Deck, Rear Porch, Screened
Exterior Features: Garden, Private Yard, Rain Gutters, Rear Stairs
Road Surface Type: Asphalt
Pool Private: No
County: Cobb - GA
Acres: 0.41
Pool Desc: None
Fees / Restrictions
Financial
Original Price: $685,000
Owner Financing: No
Garage / Parking
Parking Features: Garage, Garage Door Opener, Garage Faces Front, Kitchen Level
Green / Env Info
Green Energy Generation: None
Handicap
Accessibility Features: None
Interior Features
Security Ftr: None
Fireplace Features: Family Room, Gas Starter
Levels: Two
Appliances: Dishwasher, Gas Range, Gas Water Heater, Range Hood, Refrigerator
Laundry Features: Laundry Room, Main Level
Interior Features: Cathedral Ceiling(s), Crown Molding, Disappearing Attic Stairs, Double Vanity, Entrance Foyer, High Ceilings 9 ft Main, High Speed Internet, Tray Ceiling(s), Walk-In Closet(s)
Flooring: Carpet, Ceramic Tile, Hardwood
Spa Features: None
Lot Info
Lot Size Source: Public Records
Lot Features: Back Yard
Lot Size: x
Misc
Property Attached: No
Home Warranty: No
Open House
Other
Other Structures: Shed(s)
Property Info
Construction Materials: Brick Front, HardiPlank Type
Year Built: 1,989
Property Condition: Resale
Roof: Composition, Shingle
Property Type: Residential Detached
Style: Traditional
Rental Info
Land Lease: No
Room Info
Kitchen Features: Breakfast Bar, Cabinets White, Eat-in Kitchen, Kitchen Island, Solid Surface Counters, View to Family Room
Room Master Bathroom Features: Double Vanity,Shower Only
Room Dining Room Features: Separate Dining Room
Special Features
Green Features: Appliances
Special Listing Conditions: None
Special Circumstances: None
Sqft Info
Building Area Total: 2756
Building Area Source: Public Records
Tax Info
Tax Amount Annual: 629
Tax Year: 2,023
Tax Parcel Letter: 19-0109-0-066-0
Unit Info
Utilities / Hvac
Cool System: Ceiling Fan(s), Central Air
Electric: 110 Volts
Heating: Forced Air, Natural Gas
Utilities: Cable Available, Electricity Available, Natural Gas Available, Phone Available, Sewer Available, Underground Utilities, Water Available
Sewer: Public Sewer
Waterfront / Water
Water Body Name: None
Water Source: Public
Waterfront Features: None
Directions
Use GPSListing Provided courtesy of Home Real Estate, Llc
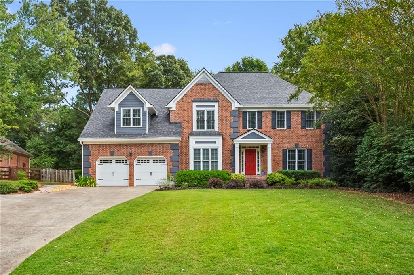
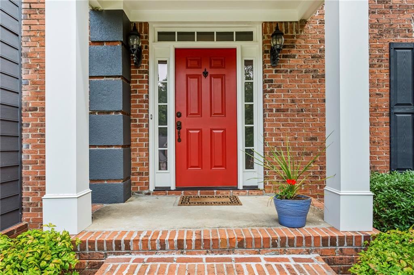
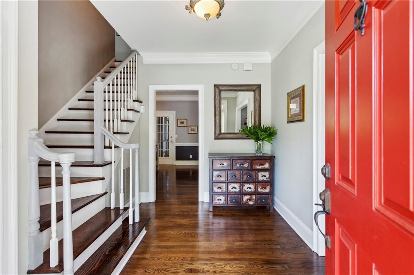
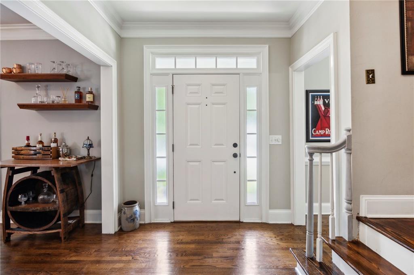
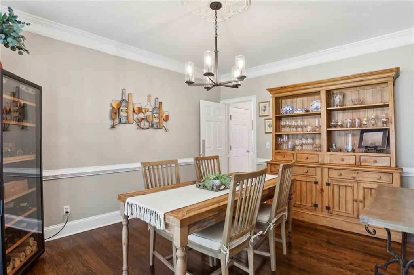
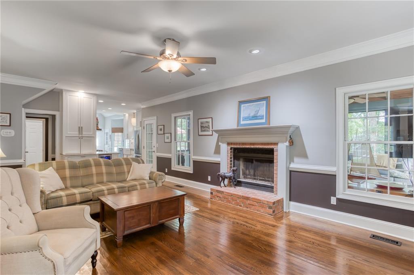
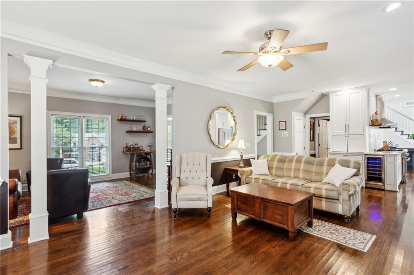
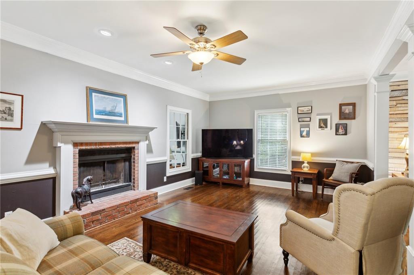
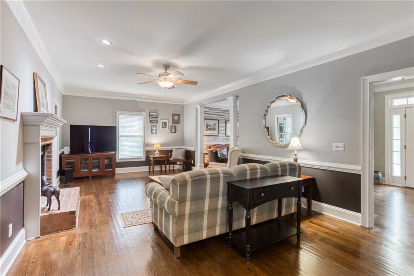

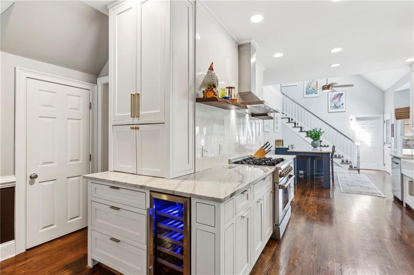
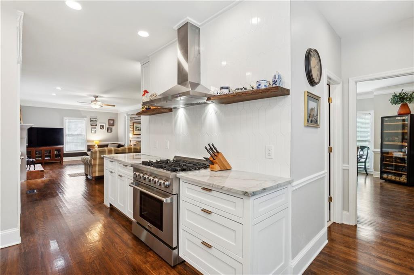
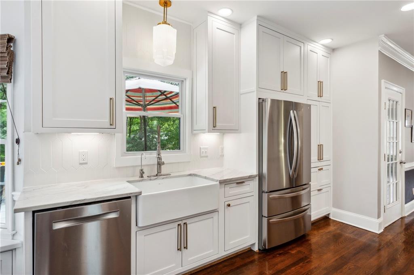
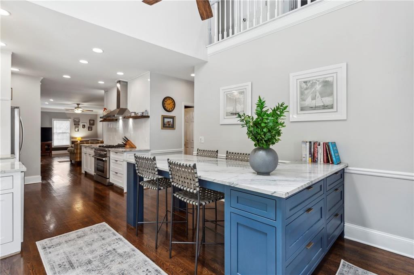
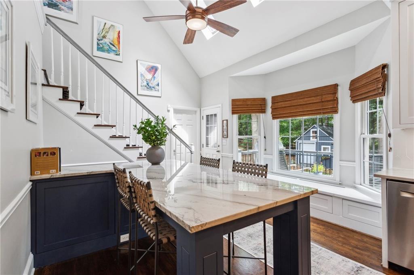
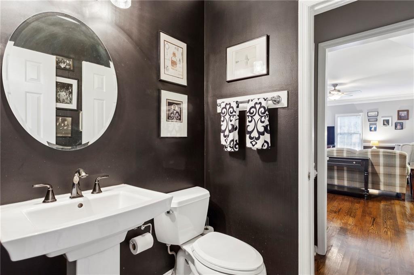
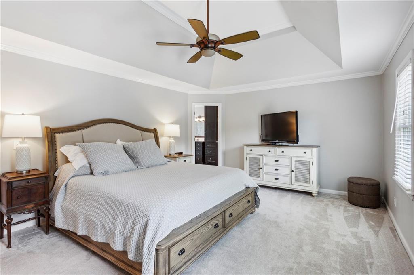
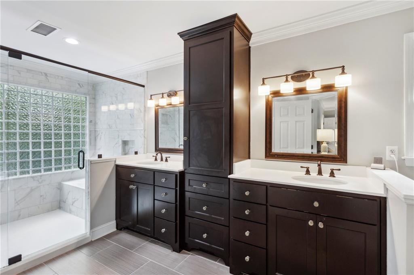
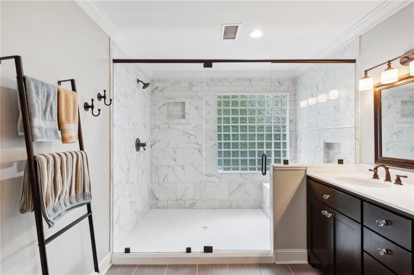
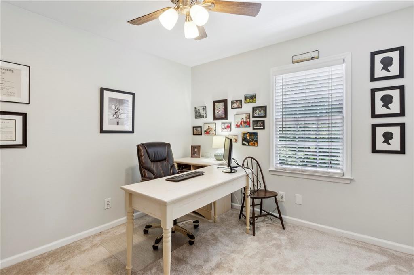
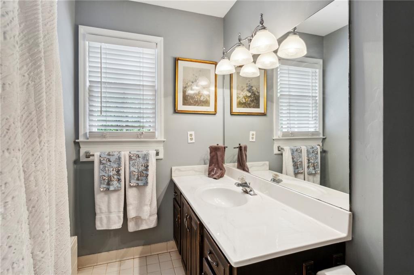
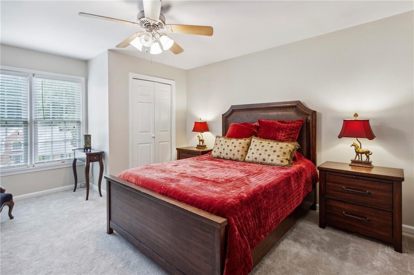
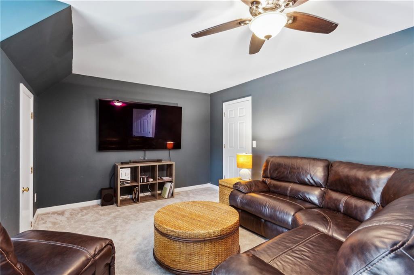
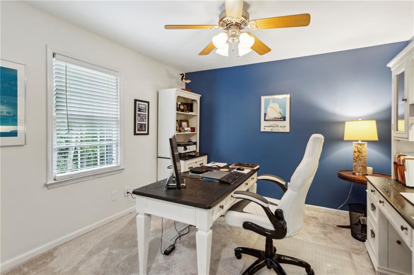
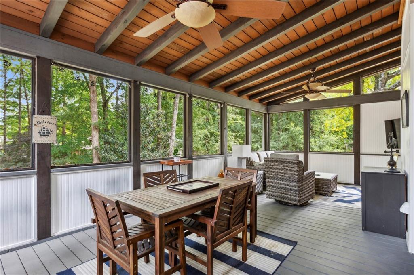
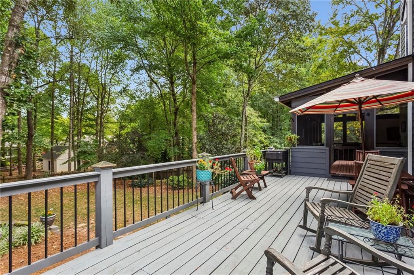
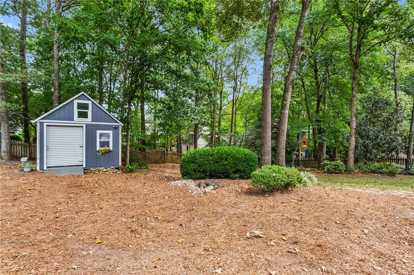
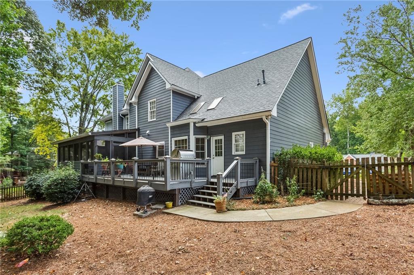
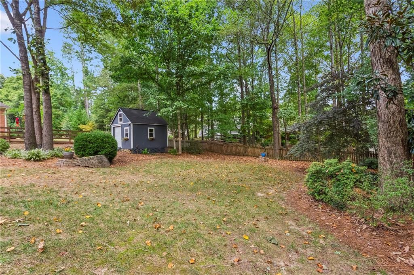
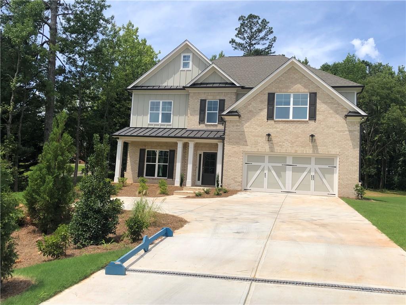
 MLS# 400025847
MLS# 400025847