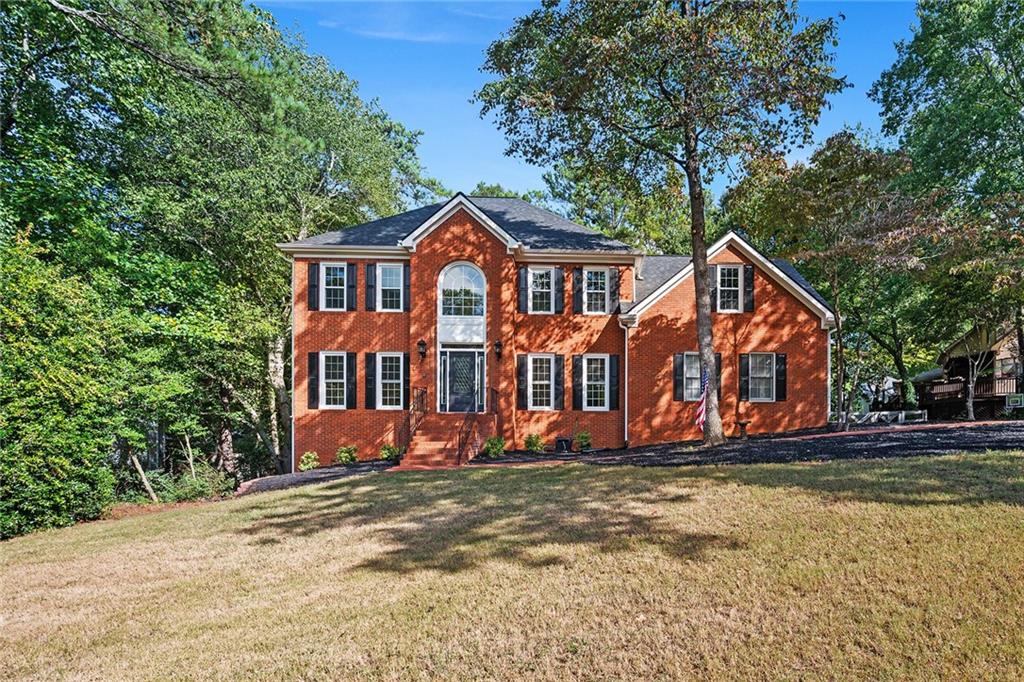Viewing Listing MLS# 401013271
Marietta, GA 30068
- 4Beds
- 3Full Baths
- 1Half Baths
- N/A SqFt
- 1980Year Built
- 0.68Acres
- MLS# 401013271
- Residential
- Single Family Residence
- Pending
- Approx Time on Market2 months, 23 days
- AreaN/A
- CountyCobb - GA
- Subdivision Forest Brook
Overview
Here it is! The perfect home your family has been looking for! This newly renovated 4 bed / 3.5 bath residence is nestled in the heart of East Cobb in the coveted Walton High School district. With fresh interior/exterior paint, new flooring, new light fixtures, updated bathrooms, two new HVAC systems, a new water heater, and new garage doors, this home is ready for you to move in. The spacious living room features vaulted ceilings, a stone fireplace, and a wet bar, creating an ideal space for both relaxing and entertaining. The beautifully updated kitchen is a chefs delight, equipped with granite countertops, new stainless steel appliances, a farmhouse sink, and sleek white cabinetry. Conveniently located off the kitchen is a formal dining room, perfect for family meals and gatherings. The laundry room is also just off the kitchen and boasts built-in cabinets for ample storage. The bedroom on the main floor could serve as a second primary suite, complete with its own bathroom and walk-in closet. Upstairs, the primary bedroom is a true retreat, featuring a spa-like en suite bathroom with a double vanity, a luxurious soaking tub, and a separate shower. Two additional bedrooms on this level share a lovely bathroom, and there is an extra closet for additional storage. The partial basement features a second living area that is great for a rec room, media room, or office. Theres also an unfinished area that you can customize to fit your needs whether its a workshop, extra storage, or finished for more living space. Step outside to enjoy the expansive two-story deck, perfect for outdoor dining, relaxing, or hosting barbecues, all while overlooking the serene and private backyard. Don't miss the opportunity to make this East Cobb gem your own!
Association Fees / Info
Hoa: Yes
Hoa Fees Frequency: Annually
Hoa Fees: 590
Community Features: Pool, Tennis Court(s), Homeowners Assoc, Playground
Association Fee Includes: Swim, Tennis, Maintenance Grounds
Bathroom Info
Main Bathroom Level: 1
Halfbaths: 1
Total Baths: 4.00
Fullbaths: 3
Room Bedroom Features: Oversized Master, Double Master Bedroom
Bedroom Info
Beds: 4
Building Info
Habitable Residence: No
Business Info
Equipment: None
Exterior Features
Fence: None
Patio and Porch: Deck, Rear Porch, Patio
Exterior Features: Private Yard, Rain Gutters
Road Surface Type: Asphalt, Paved
Pool Private: No
County: Cobb - GA
Acres: 0.68
Pool Desc: None
Fees / Restrictions
Financial
Original Price: $725,000
Owner Financing: No
Garage / Parking
Parking Features: Attached, Garage Door Opener, Garage, Driveway, Garage Faces Side
Green / Env Info
Green Energy Generation: None
Handicap
Accessibility Features: None
Interior Features
Security Ftr: Smoke Detector(s), Fire Alarm, Security System Owned
Fireplace Features: Living Room, Stone
Levels: Three Or More
Appliances: Dishwasher, Disposal, Microwave, Gas Range
Laundry Features: Laundry Room, Main Level
Interior Features: High Ceilings 10 ft Main, Entrance Foyer, Walk-In Closet(s), Wet Bar, Recessed Lighting, Beamed Ceilings
Flooring: Ceramic Tile
Spa Features: None
Lot Info
Lot Size Source: Public Records
Lot Features: Private, Wooded, Front Yard, Back Yard
Lot Size: 90x170x76x102x72x170x74
Misc
Property Attached: No
Home Warranty: No
Open House
Other
Other Structures: None
Property Info
Construction Materials: Frame
Year Built: 1,980
Property Condition: Updated/Remodeled
Roof: Composition
Property Type: Residential Detached
Style: Contemporary
Rental Info
Land Lease: No
Room Info
Kitchen Features: Stone Counters, Breakfast Room, Cabinets White, Eat-in Kitchen, Pantry
Room Master Bathroom Features: Double Vanity,Soaking Tub,Separate Tub/Shower
Room Dining Room Features: Separate Dining Room
Special Features
Green Features: None
Special Listing Conditions: None
Special Circumstances: None
Sqft Info
Building Area Total: 3200
Building Area Source: Agent Measured
Tax Info
Tax Amount Annual: 835
Tax Year: 2,023
Tax Parcel Letter: 01-0212-0-042-0
Unit Info
Utilities / Hvac
Cool System: Electric, Central Air, Ceiling Fan(s)
Electric: 110 Volts
Heating: Forced Air, Natural Gas
Utilities: Electricity Available, Natural Gas Available, Water Available, Sewer Available
Sewer: Public Sewer
Waterfront / Water
Water Body Name: None
Water Source: Public
Waterfront Features: None
Directions
Take I-285 E to Riverside Dr in Sandy Springs. Take exit 24 from I-285 E. Follow Riverside Dr and Johnson Ferry Rd and turn left. Turn right on Lower Roswell R and left on Forest Brook Pwky. Home is on the left!Listing Provided courtesy of Keller Williams Realty Atl North
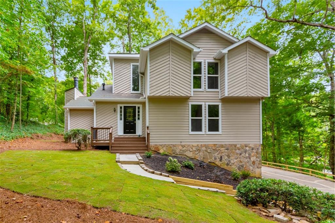
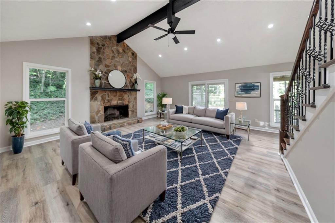
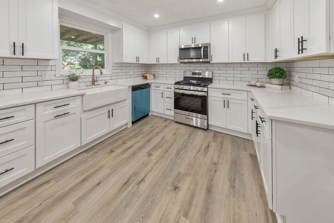
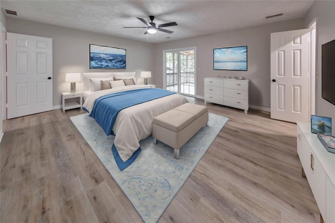
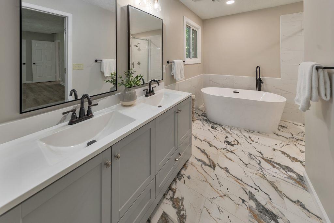
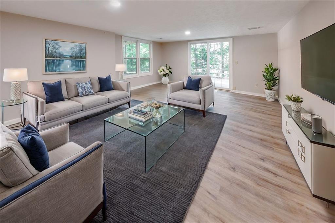
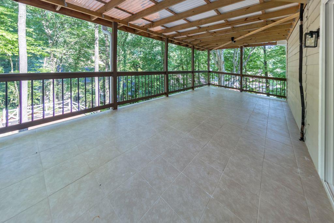
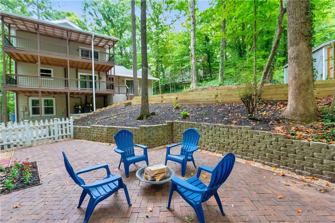
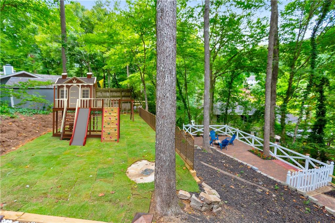
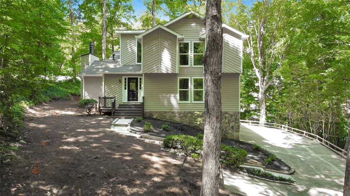
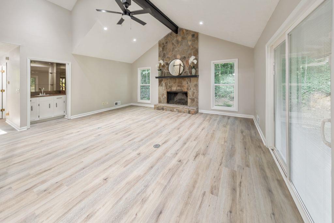
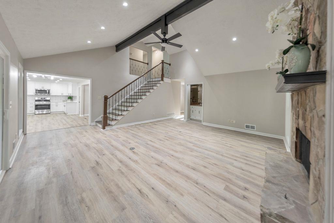
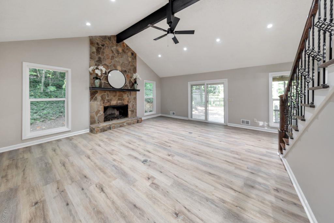
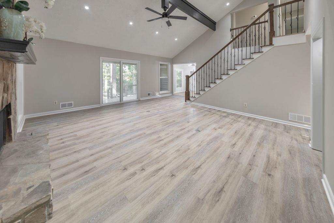
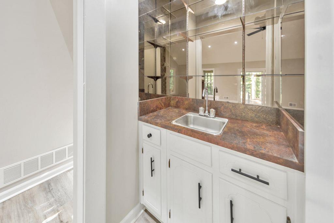
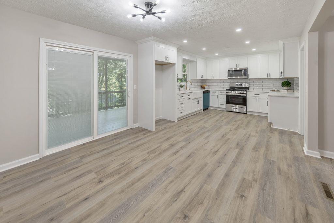
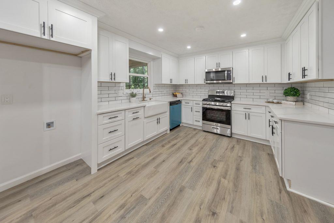
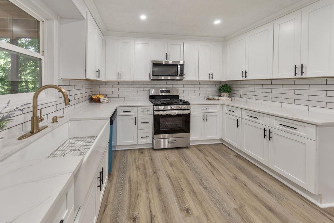
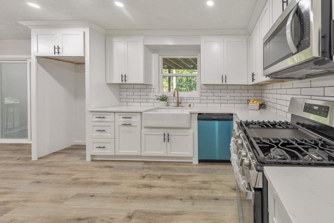
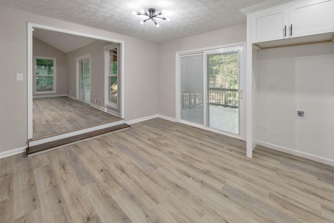
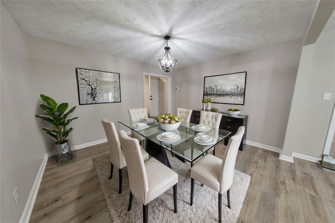
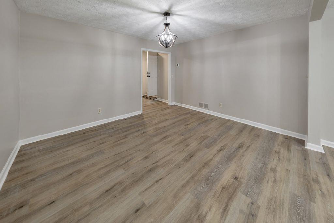
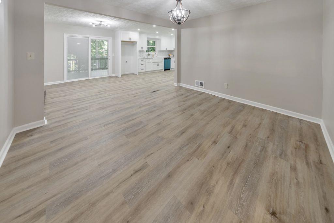
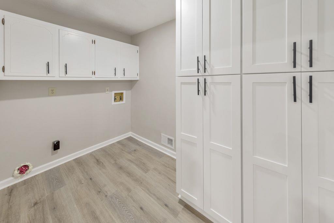
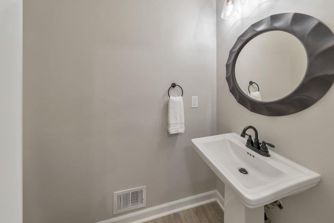
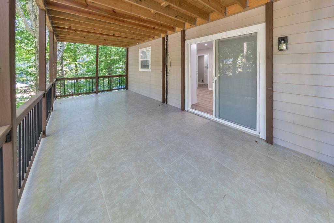
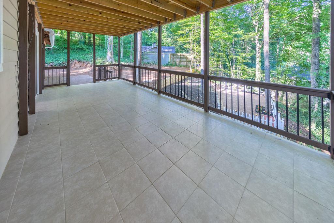
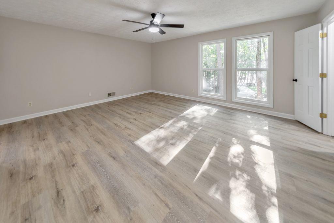
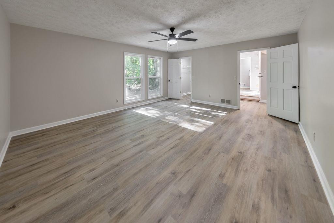
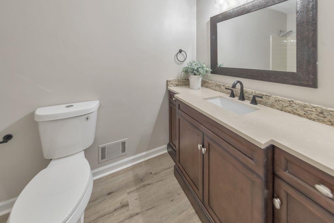
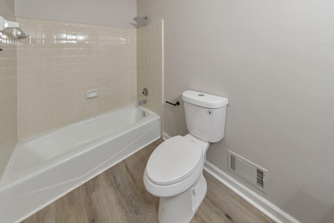
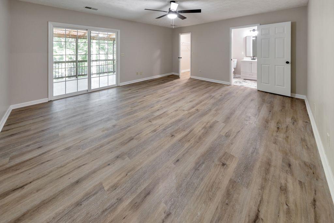
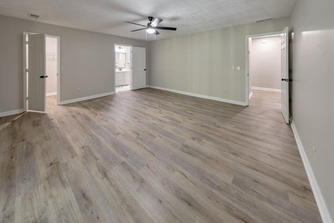
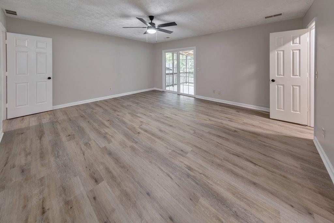
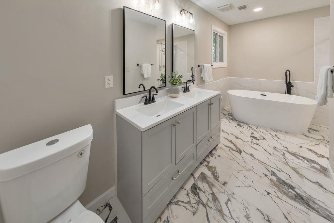
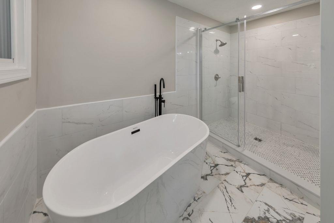
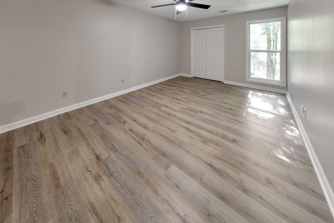
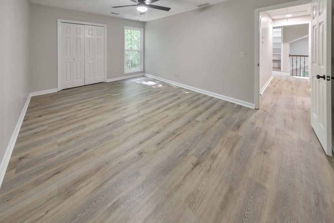
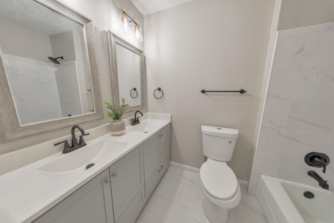
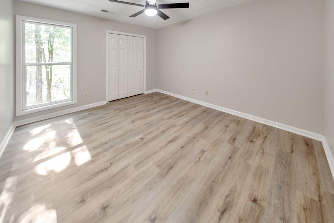
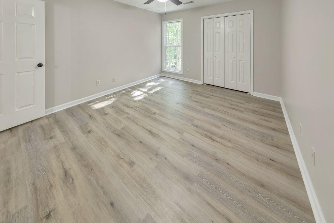
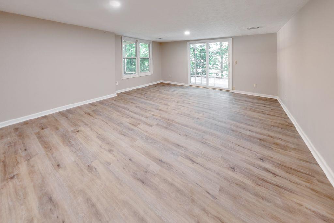
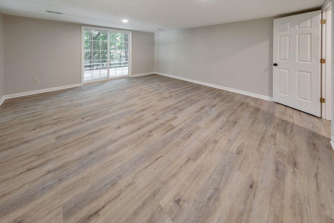
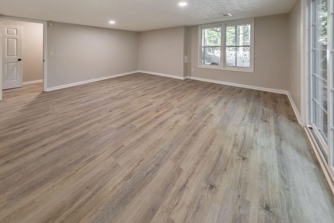
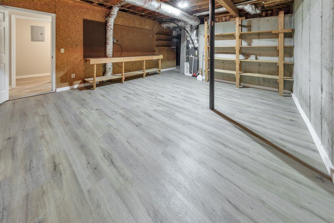
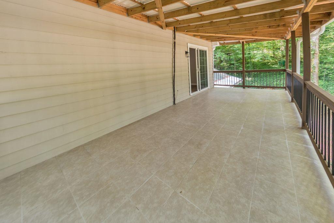
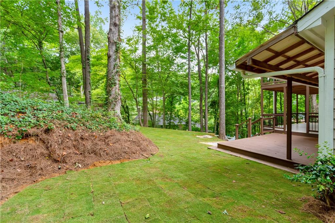
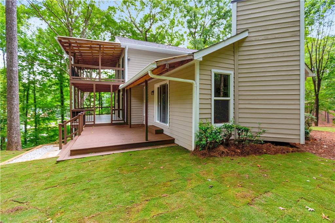
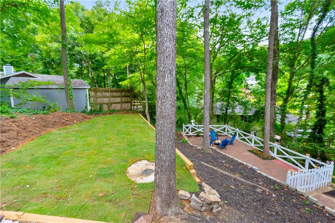
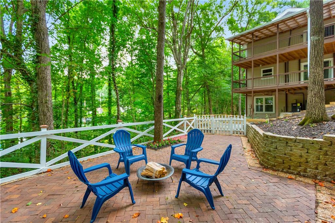
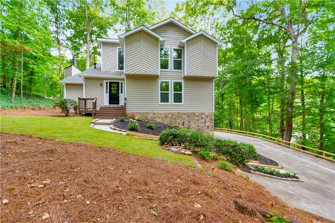
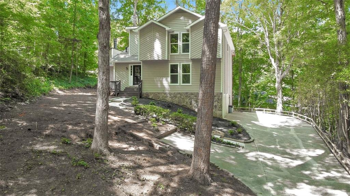
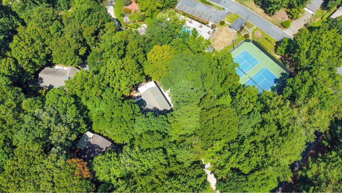
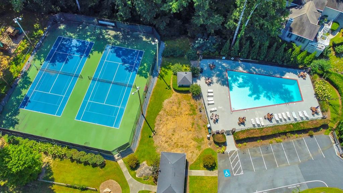
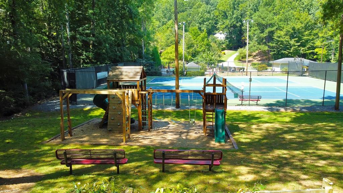
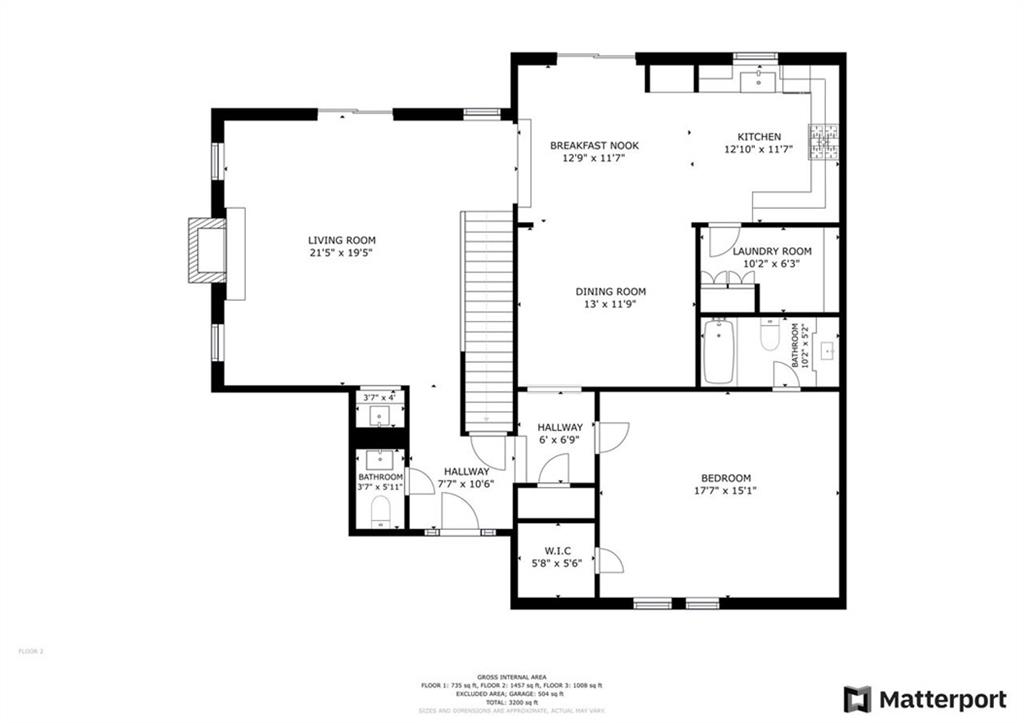
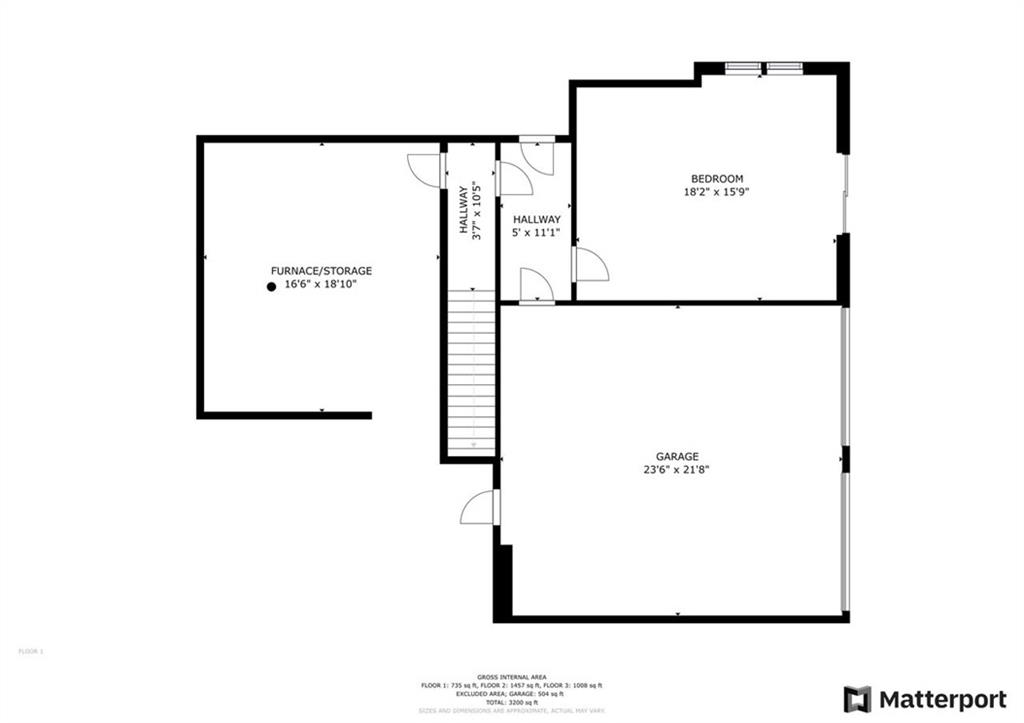
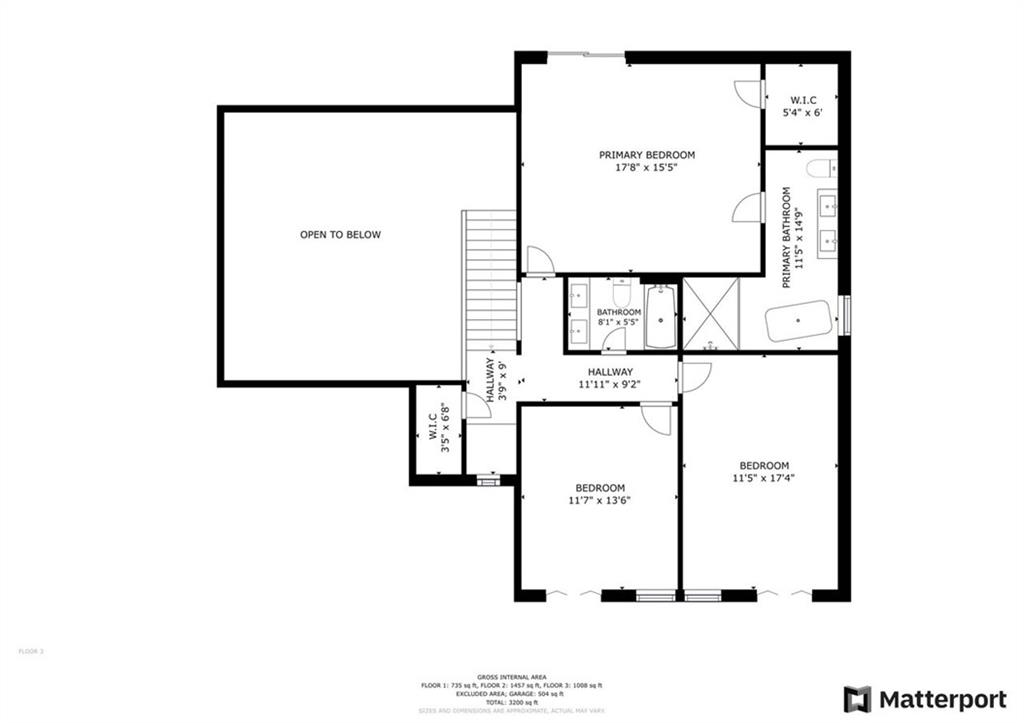
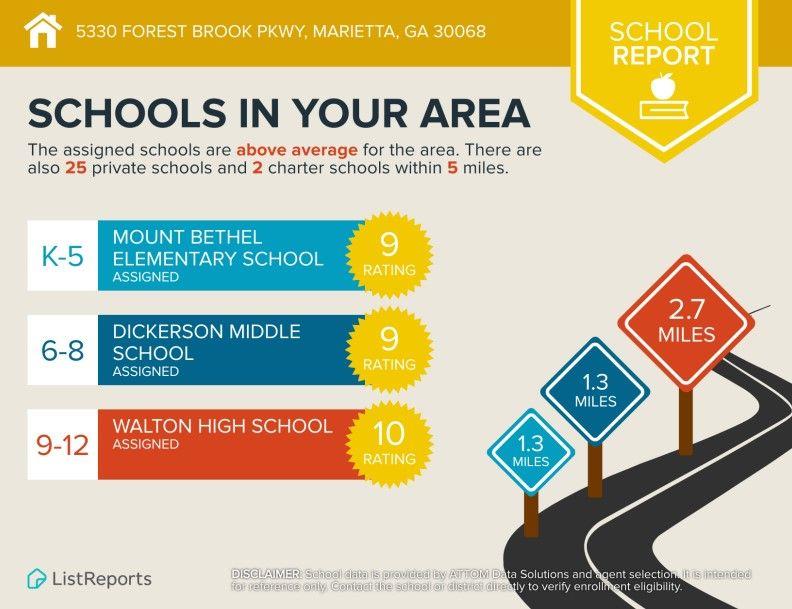
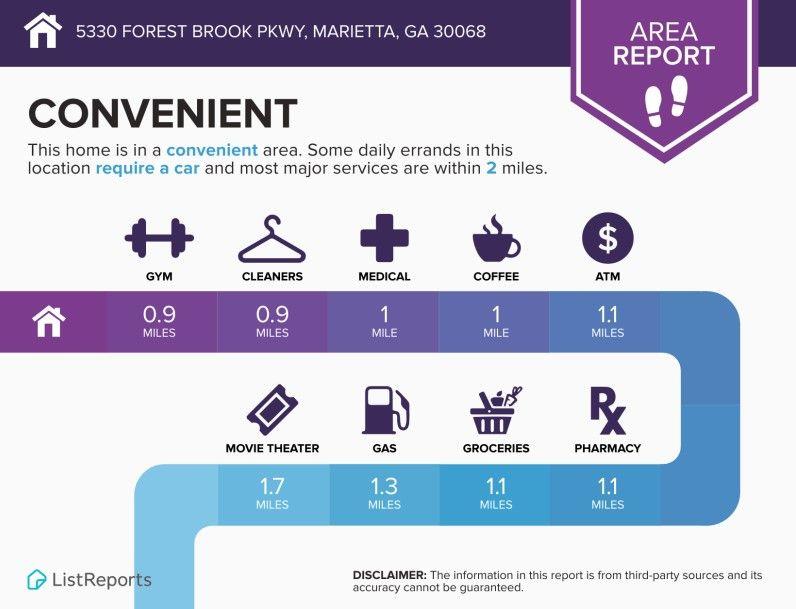
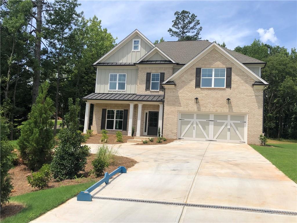
 MLS# 400025847
MLS# 400025847 