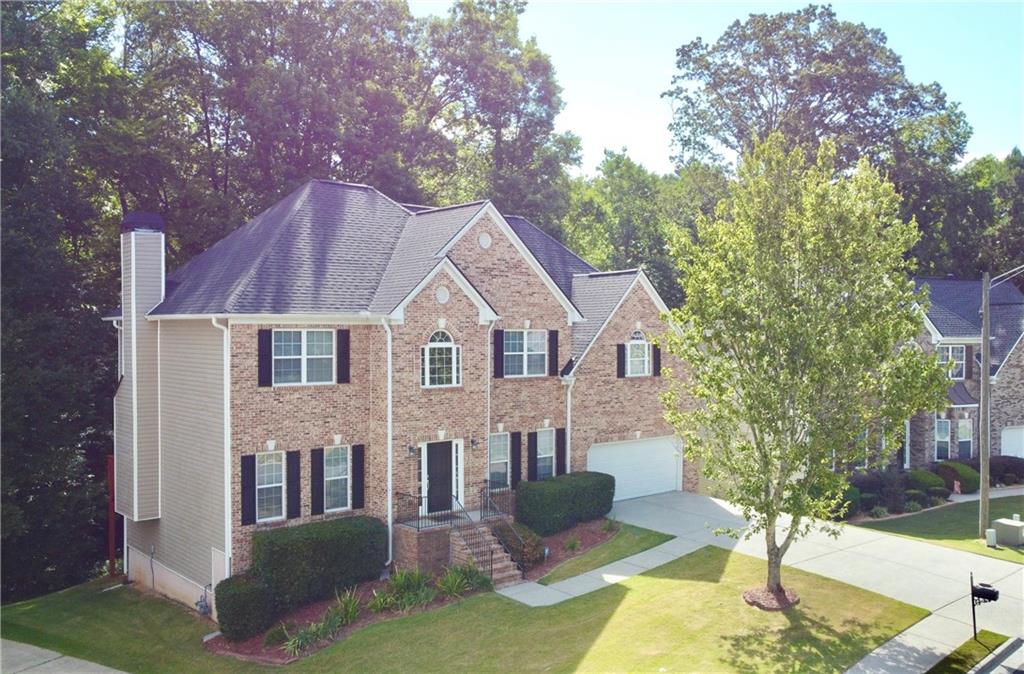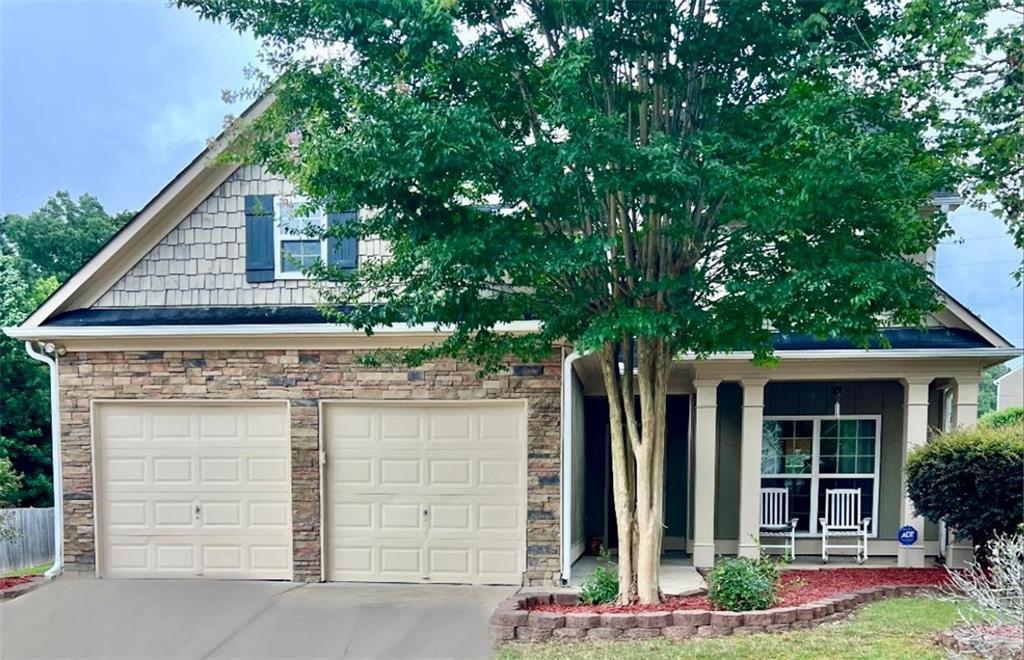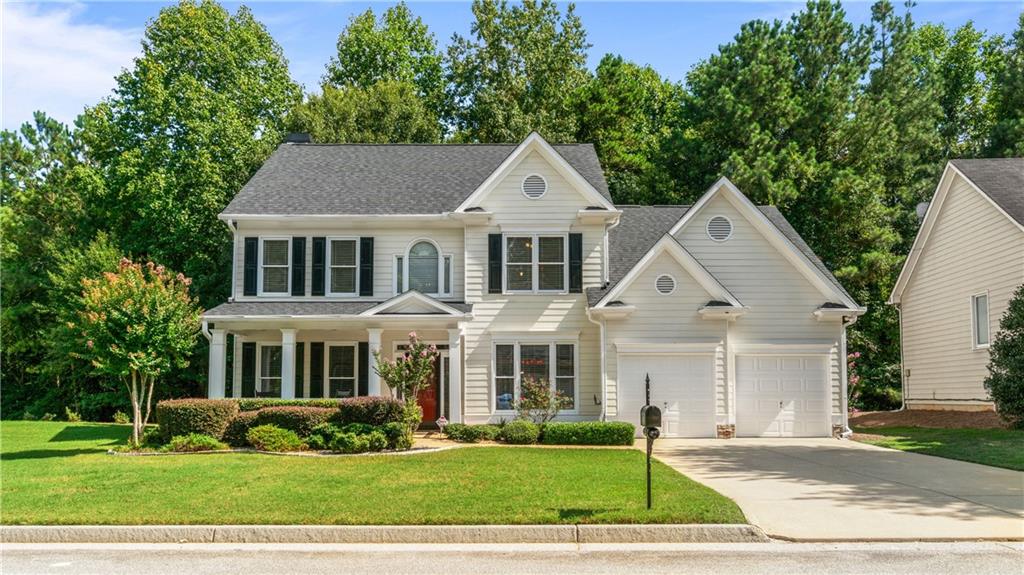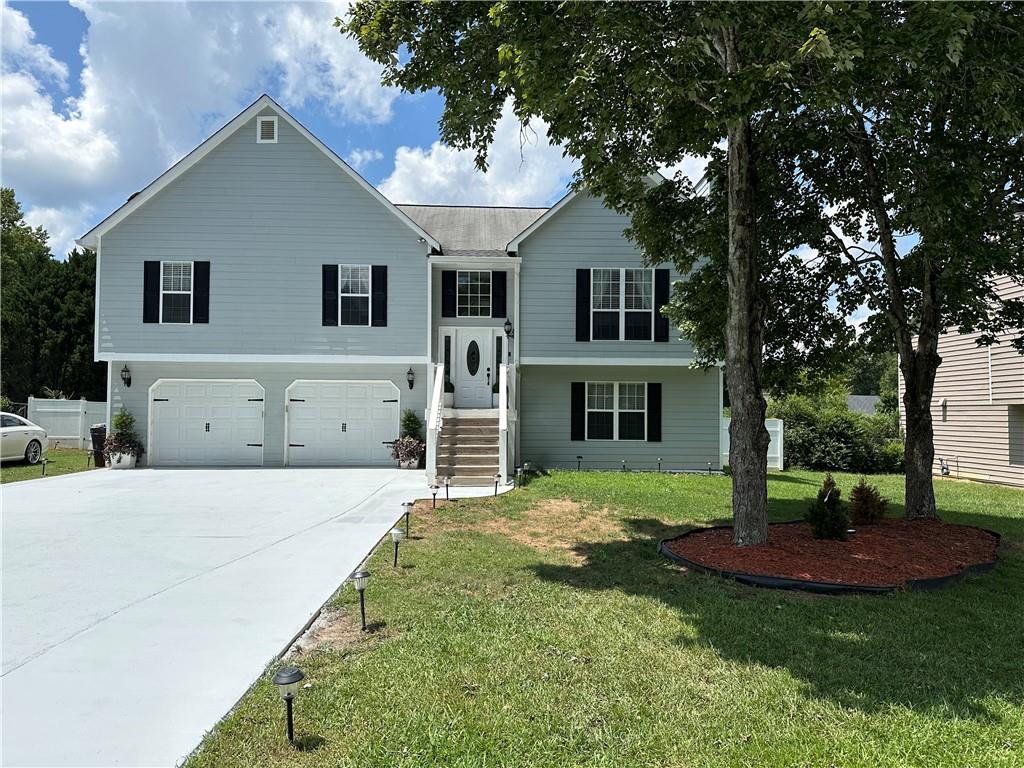Viewing Listing MLS# 410187442
Powder Springs, GA 30127
- 4Beds
- 3Full Baths
- N/AHalf Baths
- N/A SqFt
- 2024Year Built
- 0.46Acres
- MLS# 410187442
- Residential
- Single Family Residence
- Active
- Approx Time on Market7 days
- AreaN/A
- CountyCobb - GA
- Subdivision Martins Farms
Overview
Welcome to Martins Farms, conveniently located in Powder Springs with easy access to highway 78, highway 120 and Interstate 20. The open concept Rose plan, offers an open kitchen with views to the two-story family room with loads of natural light and separate dining/breakfast area, a great layout for gatherings and entertaining with friends and family. This sought out Rose plan features a guest bedroom and full bathroom on the main! Includes granite kitchen countertops, *stainless steel appliances and LVP flooring throughout the 1st floor. Upstairs enjoy the large primary bedroom with lots of natural lighting, plush carpet and large walk-in closet, the ensuite features granite dual vanity, LVP flooring, a water closet, separate shower and tub. Don't forget the sizable secondary bedrooms with walk-in and reach in closets. A full bathroom at the end of the hallway with an overlook to the family room. *Some photos are stock images used for illustration purposes only. Close in 30 days or less *Amazing $15,000 Homebuyer incentive any way you want it, use towards closing costs and or rate buy-down available only with the use of the affiliated mortgage lender!*
Association Fees / Info
Hoa: No
Community Features: Street Lights
Bathroom Info
Main Bathroom Level: 1
Total Baths: 3.00
Fullbaths: 3
Room Bedroom Features: Oversized Master, Other
Bedroom Info
Beds: 4
Building Info
Habitable Residence: No
Business Info
Equipment: None
Exterior Features
Fence: None
Patio and Porch: Front Porch, Patio
Exterior Features: None
Road Surface Type: Concrete, Paved
Pool Private: No
County: Cobb - GA
Acres: 0.46
Pool Desc: None
Fees / Restrictions
Financial
Original Price: $419,900
Owner Financing: No
Garage / Parking
Parking Features: Attached, Driveway, Garage, Garage Faces Front, Kitchen Level
Green / Env Info
Green Energy Generation: None
Handicap
Accessibility Features: None
Interior Features
Security Ftr: Smoke Detector(s)
Fireplace Features: None
Levels: Two
Appliances: Dishwasher, Electric Range, Electric Water Heater, Microwave
Laundry Features: In Hall, Upper Level
Interior Features: Disappearing Attic Stairs, Double Vanity, High Ceilings 9 ft Main, High Ceilings 10 ft Main, Walk-In Closet(s), Other
Flooring: Carpet, Vinyl
Spa Features: None
Lot Info
Lot Size Source: Other
Lot Features: Back Yard, Front Yard, Landscaped, Level, Wooded
Lot Size: XXX
Misc
Property Attached: No
Home Warranty: Yes
Open House
Other
Other Structures: None
Property Info
Construction Materials: Concrete, Other
Year Built: 2,024
Property Condition: New Construction
Roof: Composition
Property Type: Residential Detached
Style: Traditional
Rental Info
Land Lease: No
Room Info
Kitchen Features: Eat-in Kitchen, Kitchen Island, Pantry, Stone Counters, View to Family Room
Room Master Bathroom Features: Double Vanity,Separate Tub/Shower,Other
Room Dining Room Features: Open Concept
Special Features
Green Features: None
Special Listing Conditions: None
Special Circumstances: None
Sqft Info
Building Area Total: 2306
Building Area Source: Builder
Tax Info
Tax Amount Annual: 483
Tax Year: 2,023
Tax Parcel Letter: 19-1195-0-017-0
Unit Info
Utilities / Hvac
Cool System: Ceiling Fan(s), Electric, Zoned
Electric: None
Heating: Electric, Forced Air, Zoned
Utilities: Electricity Available, Sewer Available, Underground Utilities, Water Available
Sewer: Public Sewer
Waterfront / Water
Water Body Name: None
Water Source: Public
Waterfront Features: None
Directions
Home is GPS Friendly: 5233 Rosetrace Ter, Powder Springs GA 30127Listing Provided courtesy of Prestige Brokers Group, Llc.
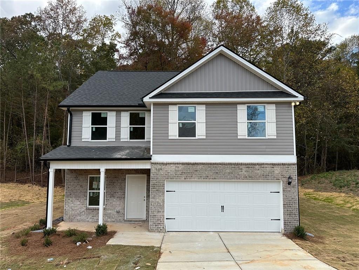
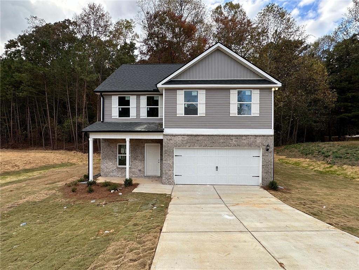
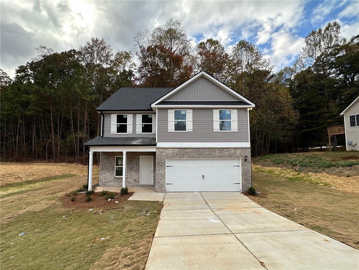
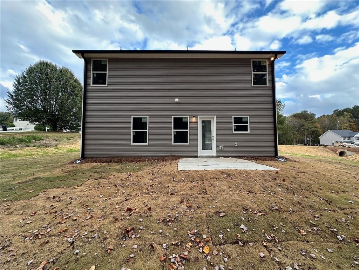
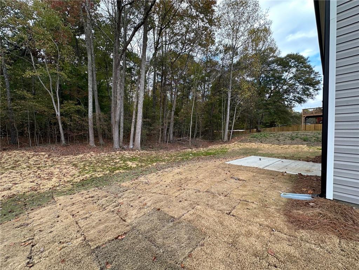
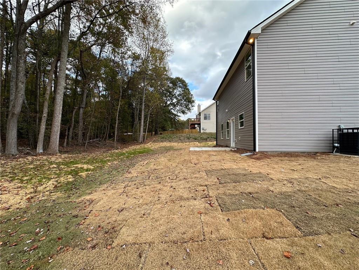
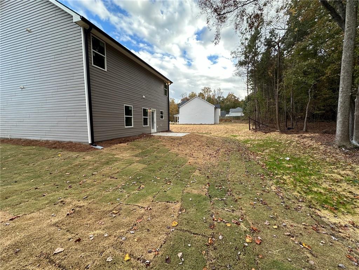
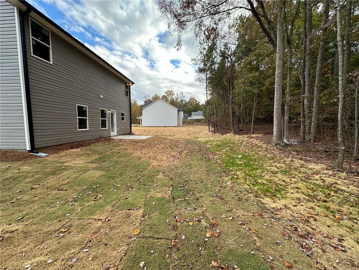
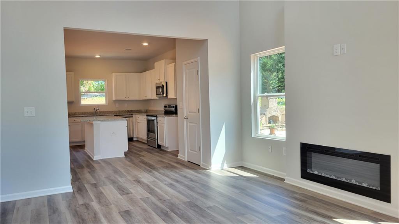
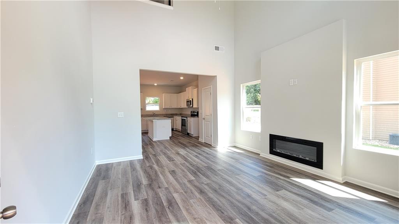
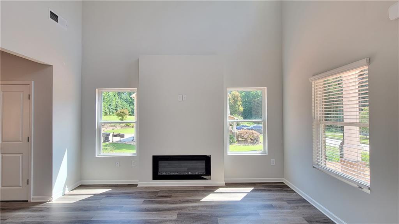
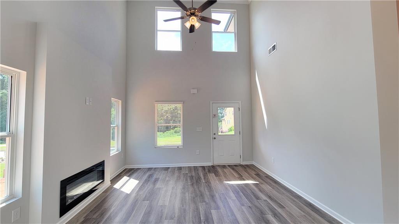
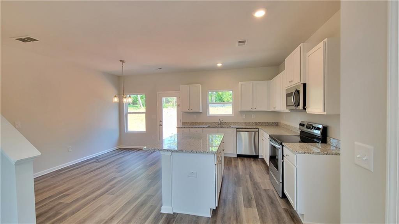
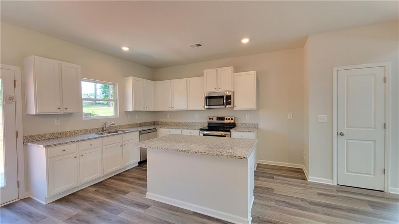
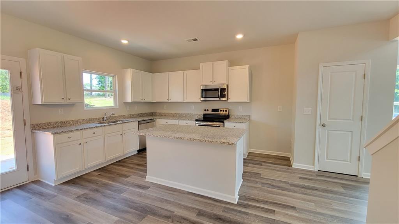
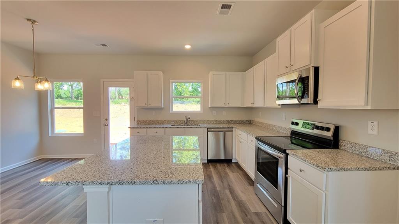
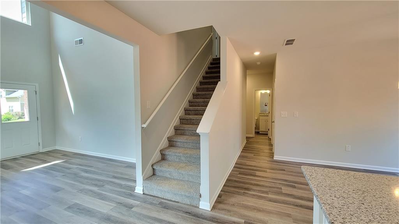
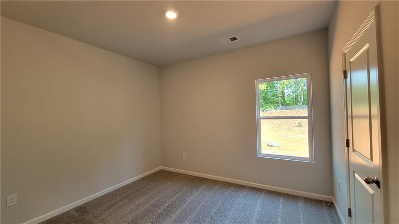
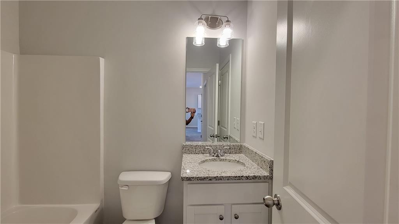
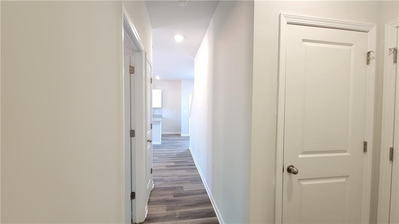
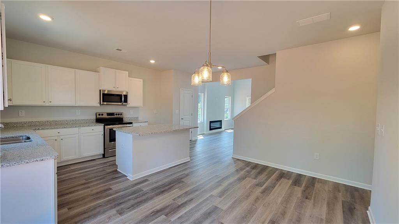
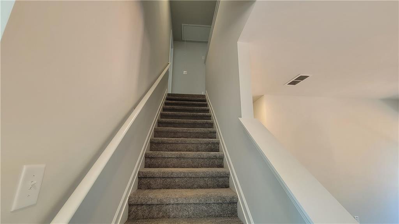
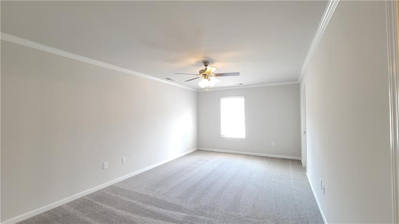
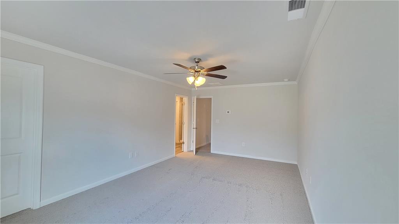
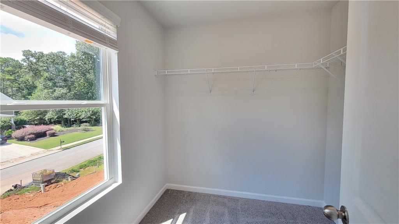
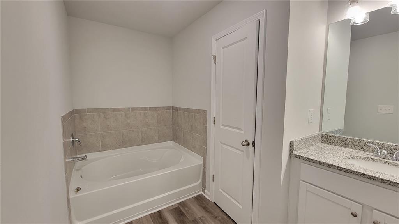
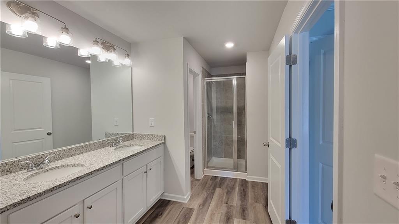
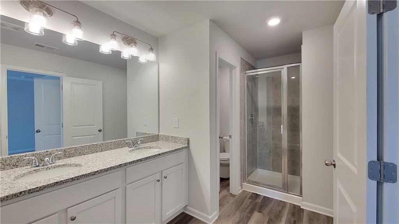
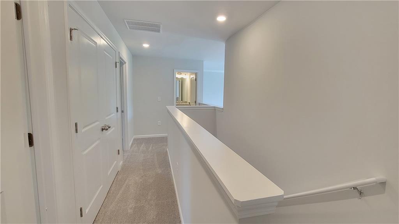
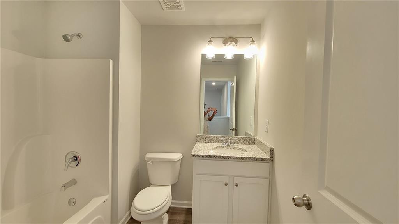
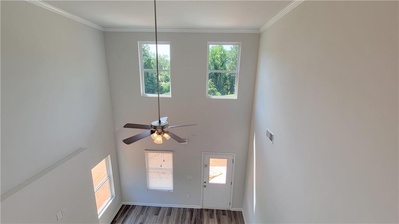
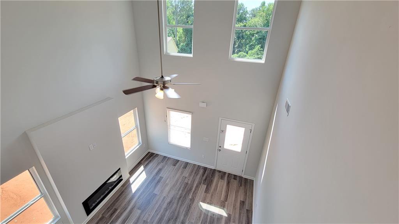
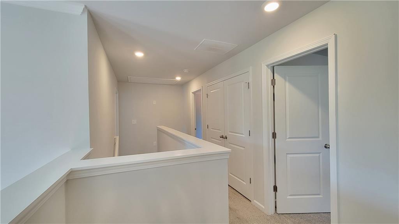
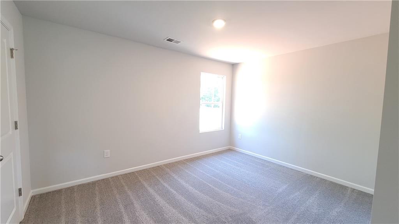
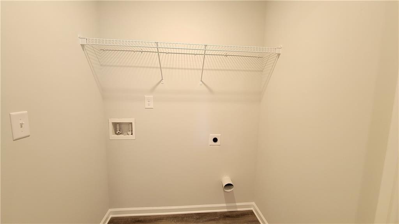
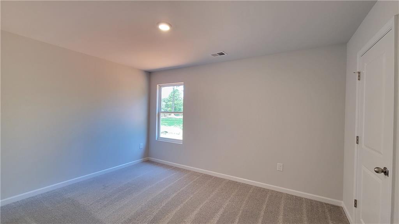
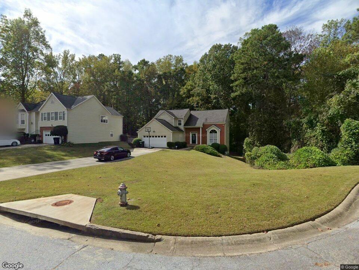
 MLS# 407717813
MLS# 407717813 