Viewing Listing MLS# 407666830
Powder Springs, GA 30127
- 5Beds
- 3Full Baths
- N/AHalf Baths
- N/A SqFt
- 2006Year Built
- 0.26Acres
- MLS# 407666830
- Residential
- Single Family Residence
- Active
- Approx Time on Market1 month,
- AreaN/A
- CountyCobb - GA
- Subdivision Harvest Pointe West
Overview
ABSOLUTELY STUNNING!! LIKE BRAND NEW- PROFESSIONALLY REMODELED IN 2019 LUXURY HOME NESTLED IN HEART OF CUL-DE-SAC BOASTING INCREDIBLE CURB APPEAL. POPULAR SWIM/ TENNIS! ENJOY HUGE .85 ACRE LEVEL & TRANQUIL LOT HAND-SCRAPED HARDWOOD-LIKE FLOORS. HI-END SHOWERS W/ FABULOUS TILE WORK. HUGE, NEW GOURMET GRANITE KITCHEN W/ FARMHOUSE SINK. MASSIVE DOUBLE-SIZE MASTER SUITE! SOARING CEILINGS. HEAVY MILLWORK. UPGRADES TO TRIM PKG & INTERIOR DESIGN- BARN DOOR CLOSET! HUGE DAYLIGHT BASEMENT. FEELS LIKE A 2019 HOME!! PRICED TO SELL- WILL NOT DISAPPOINT! A MUST SEE SURE TO PLEASE. CELEBRATE YOUR HOLIDAYS IN YOUR DREAM HOME. TAKE ADVANTAGE OF LOW-INTEREST RATE NOW!
Association Fees / Info
Hoa: Yes
Hoa Fees Frequency: Annually
Hoa Fees: 550
Community Features: Homeowners Assoc
Bathroom Info
Main Bathroom Level: 1
Total Baths: 3.00
Fullbaths: 3
Room Bedroom Features: Sitting Room
Bedroom Info
Beds: 5
Building Info
Habitable Residence: No
Business Info
Equipment: None
Exterior Features
Fence: Privacy
Patio and Porch: Deck
Exterior Features: Lighting, Private Entrance, Private Yard
Road Surface Type: Asphalt
Pool Private: No
County: Cobb - GA
Acres: 0.26
Pool Desc: None
Fees / Restrictions
Financial
Original Price: $449,900
Owner Financing: No
Garage / Parking
Parking Features: Attached, Driveway, Garage, Garage Faces Front
Green / Env Info
Green Energy Generation: None
Handicap
Accessibility Features: None
Interior Features
Security Ftr: Security Lights, Smoke Detector(s)
Fireplace Features: Factory Built, Family Room, Gas Log, Gas Starter
Levels: Two
Appliances: Dishwasher, Disposal, Gas Range, Gas Water Heater, Microwave, Refrigerator, Self Cleaning Oven
Laundry Features: Laundry Room
Interior Features: Entrance Foyer 2 Story, High Ceilings 9 ft Lower, High Ceilings 9 ft Main, High Ceilings 9 ft Upper
Flooring: Carpet, Hardwood, Wood
Spa Features: None
Lot Info
Lot Size Source: Public Records
Lot Features: Back Yard, Landscaped, Level, Pasture, Private, Wooded
Lot Size: x
Misc
Property Attached: No
Home Warranty: No
Open House
Other
Other Structures: None
Property Info
Construction Materials: Brick Front, Vinyl Siding
Year Built: 2,006
Property Condition: Resale
Roof: Ridge Vents, Shingle
Property Type: Residential Detached
Style: A-Frame, Traditional
Rental Info
Land Lease: No
Room Info
Kitchen Features: Breakfast Bar, Breakfast Room, Cabinets Other, Eat-in Kitchen, Pantry, Pantry Walk-In, View to Family Room
Room Master Bathroom Features: Double Vanity
Room Dining Room Features: Seats 12+,Separate Dining Room
Special Features
Green Features: Appliances, Thermostat, Windows
Special Listing Conditions: None
Special Circumstances: Owner/Agent
Sqft Info
Building Area Total: 3411
Building Area Source: Public Records
Tax Info
Tax Amount Annual: 4086
Tax Year: 2,023
Tax Parcel Letter: 19-0880-0-029-0
Unit Info
Utilities / Hvac
Cool System: Ceiling Fan(s), Central Air, Electric, Zoned
Electric: 110 Volts, 220 Volts
Heating: Central, Forced Air, Natural Gas, Zoned
Utilities: Electricity Available, Natural Gas Available, Sewer Available, Underground Utilities, Water Available
Sewer: Public Sewer
Waterfront / Water
Water Body Name: None
Water Source: Public
Waterfront Features: None
Directions
GPSListing Provided courtesy of Must Sell Realty, Inc.
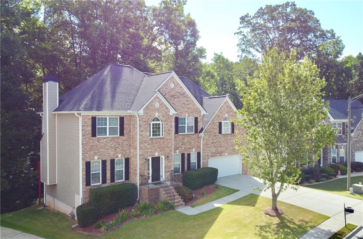
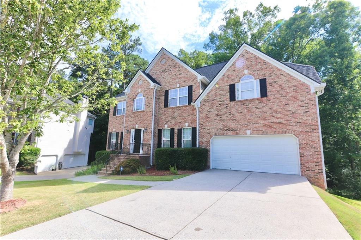
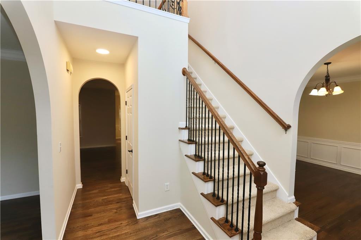
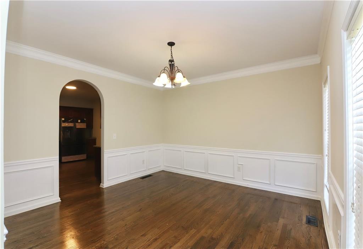
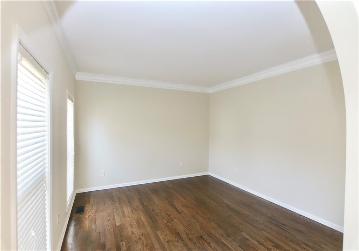
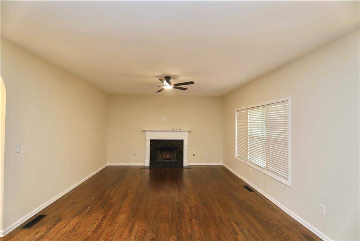
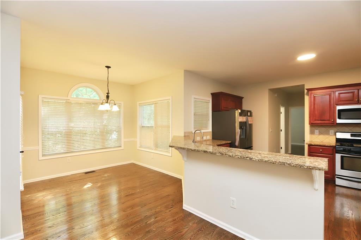
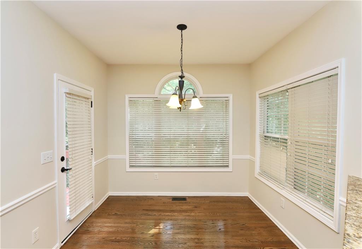
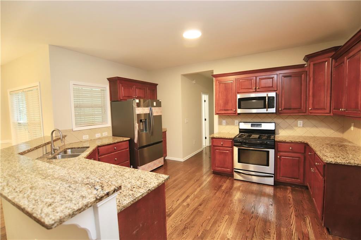
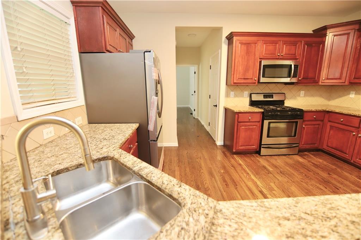
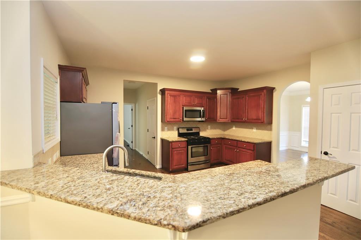
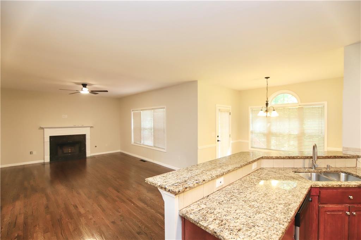
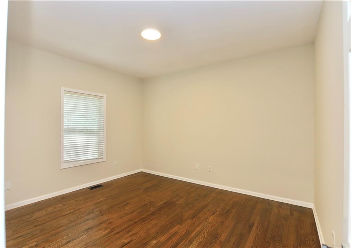
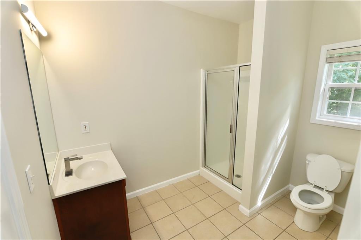
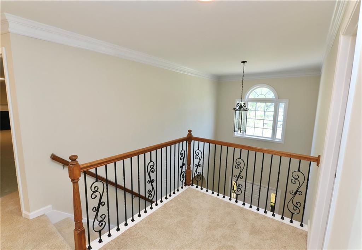
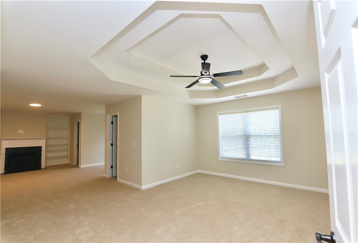
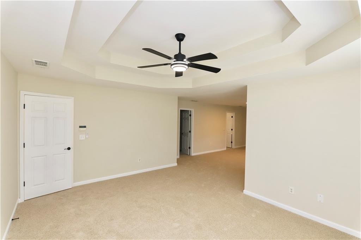
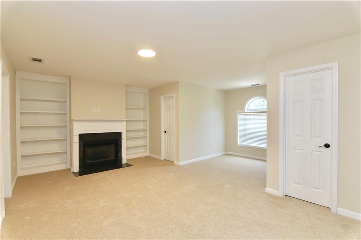
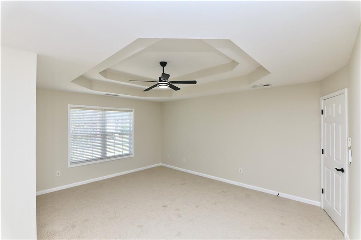
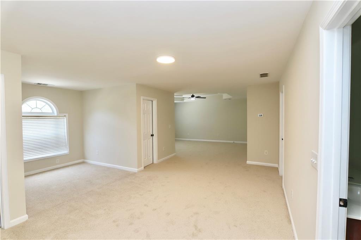
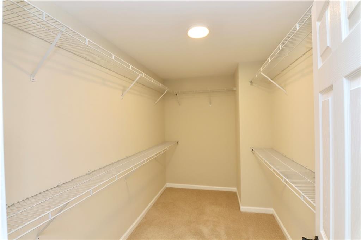
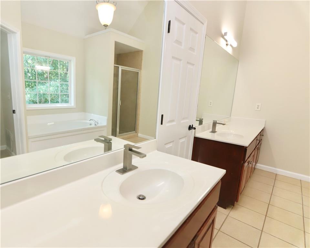
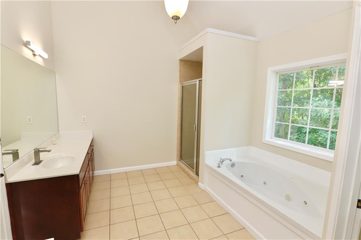
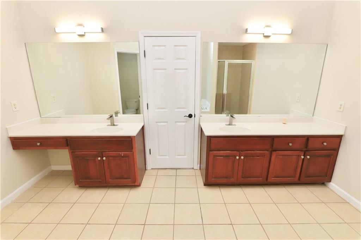
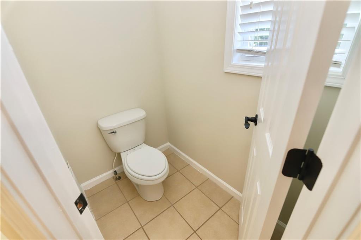
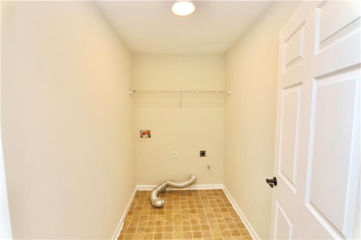
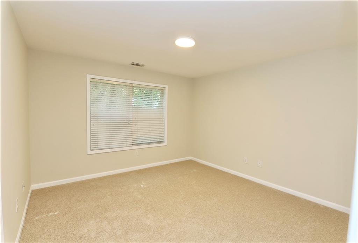
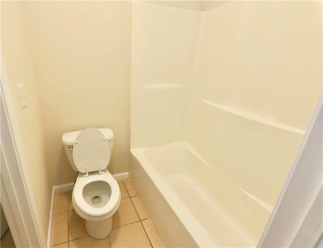
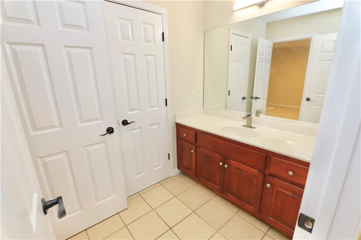
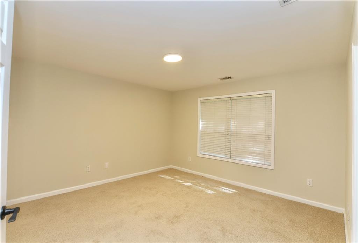
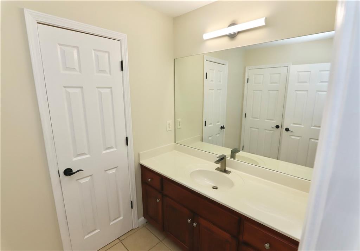
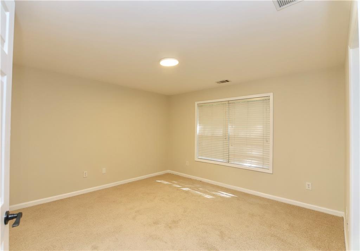
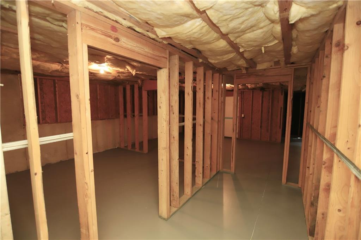
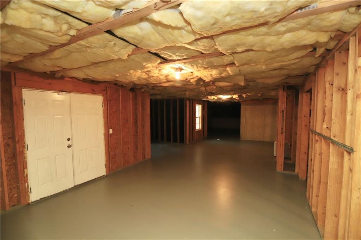
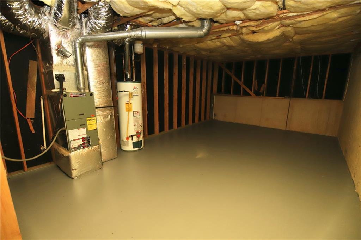
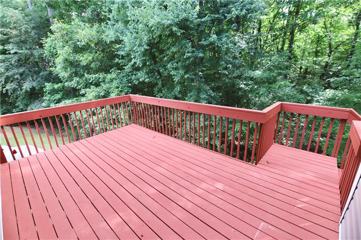
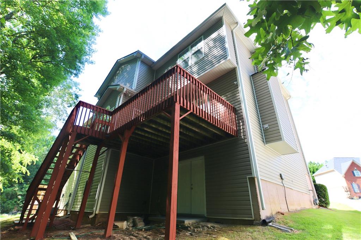
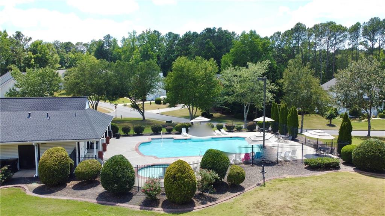
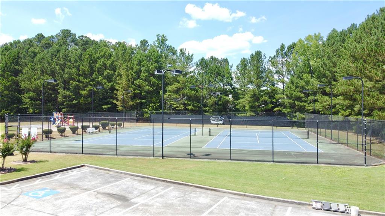
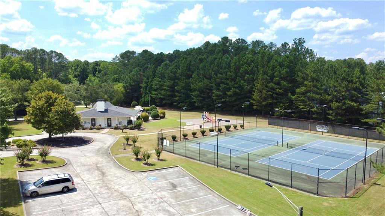
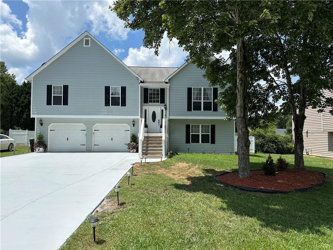
 MLS# 400967420
MLS# 400967420