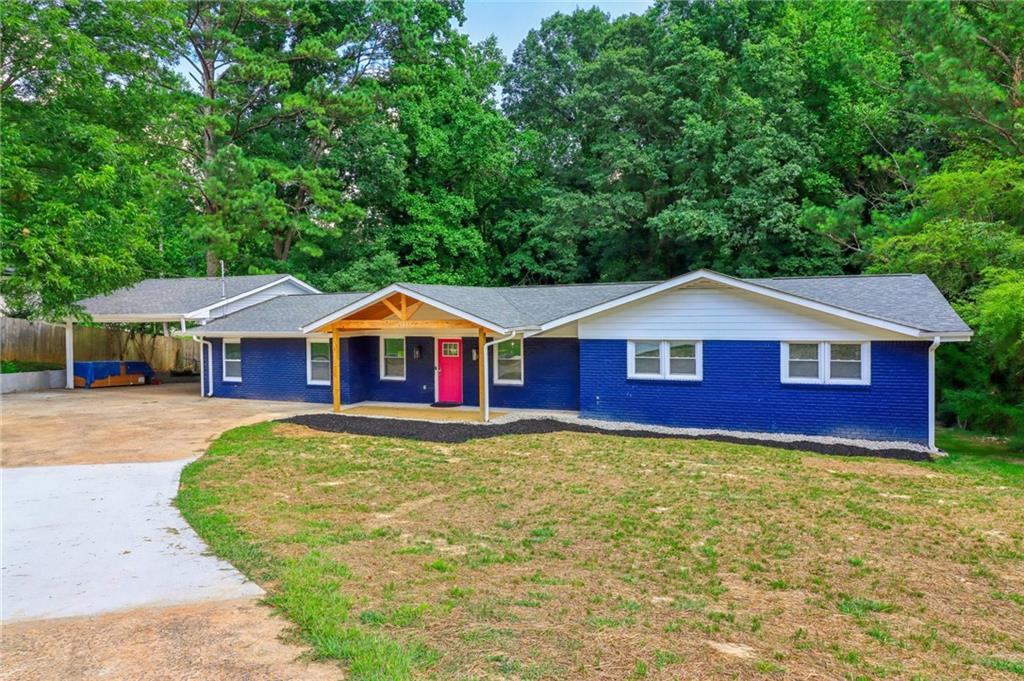Viewing Listing MLS# 403210669
Powder Springs, GA 30127
- 5Beds
- 3Full Baths
- N/AHalf Baths
- N/A SqFt
- 2003Year Built
- 0.40Acres
- MLS# 403210669
- Residential
- Single Family Residence
- Active
- Approx Time on Market2 months, 1 day
- AreaN/A
- CountyCobb - GA
- Subdivision Worthington Oaks
Overview
Welcome home to 7300 Weatherford Drive. This house has been meticulously loved and cared for by the owner who has lived here since it was built. Upon entry you are greeted by an open two story foyer with beautiful hardwood floors. The hardwood floors continue through-out the main level making for easy maintenance! On the main level you have plenty of space for entertaining with separate living room, dining room and family room. There is also a full bedroom and bathroom on the main level perfect for in-laws or that teenager who may want their own space. Upstairs you have a spacious owner's suite and 3 additional guest bedrooms. The water heater was replaced within the last 2 years and the roof replaced within the last 6 years adding to the allure of your new home. Did we mention this is a full amenity community featuring a swimming pool, tennis court, playground and club house?! We invite you to schedule an appointment to fall in love!
Association Fees / Info
Hoa: Yes
Hoa Fees Frequency: Annually
Hoa Fees: 495
Community Features: Clubhouse, Playground, Pool
Bathroom Info
Main Bathroom Level: 1
Total Baths: 3.00
Fullbaths: 3
Room Bedroom Features: None
Bedroom Info
Beds: 5
Building Info
Habitable Residence: No
Business Info
Equipment: None
Exterior Features
Fence: None
Patio and Porch: Front Porch, Patio
Exterior Features: Rain Gutters
Road Surface Type: Paved
Pool Private: No
County: Cobb - GA
Acres: 0.40
Pool Desc: None
Fees / Restrictions
Financial
Original Price: $400,000
Owner Financing: No
Garage / Parking
Parking Features: Driveway, Garage
Green / Env Info
Green Energy Generation: None
Handicap
Accessibility Features: None
Interior Features
Security Ftr: Security System Owned
Fireplace Features: Family Room
Levels: Two
Appliances: Dishwasher, Gas Range, Microwave, Refrigerator
Laundry Features: Laundry Room
Interior Features: Double Vanity, Entrance Foyer 2 Story, High Speed Internet, Walk-In Closet(s)
Flooring: Carpet, Hardwood
Spa Features: None
Lot Info
Lot Size Source: Public Records
Lot Features: Back Yard, Landscaped, Wooded
Lot Size: x
Misc
Property Attached: No
Home Warranty: No
Open House
Other
Other Structures: None
Property Info
Construction Materials: Other
Year Built: 2,003
Property Condition: Resale
Roof: Shingle
Property Type: Residential Detached
Style: Traditional
Rental Info
Land Lease: No
Room Info
Kitchen Features: Eat-in Kitchen, Pantry, Solid Surface Counters
Room Master Bathroom Features: Double Vanity,Separate Tub/Shower,Soaking Tub
Room Dining Room Features: Separate Dining Room
Special Features
Green Features: None
Special Listing Conditions: None
Special Circumstances: None
Sqft Info
Building Area Total: 2591
Building Area Source: Public Records
Tax Info
Tax Amount Annual: 414
Tax Year: 2,023
Tax Parcel Letter: 19-1169-0-046-0
Unit Info
Utilities / Hvac
Cool System: Central Air
Electric: None
Heating: Central
Utilities: Cable Available, Electricity Available, Natural Gas Available, Phone Available, Sewer Available, Water Available
Sewer: Public Sewer
Waterfront / Water
Water Body Name: None
Water Source: Public
Waterfront Features: None
Directions
Please use GPSListing Provided courtesy of The Haus Of Ball & Huff
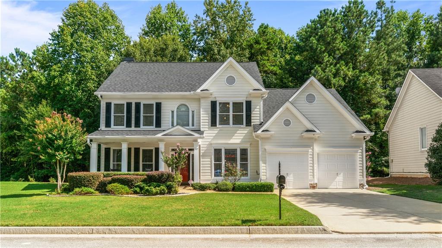
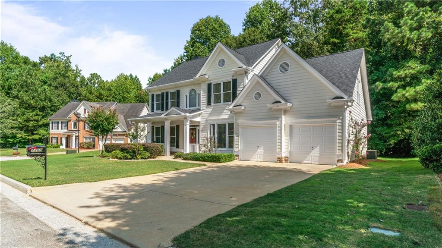
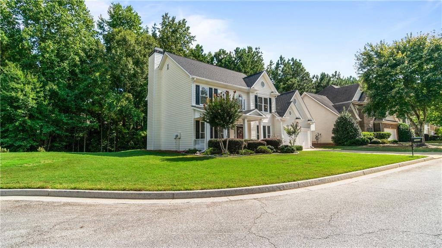
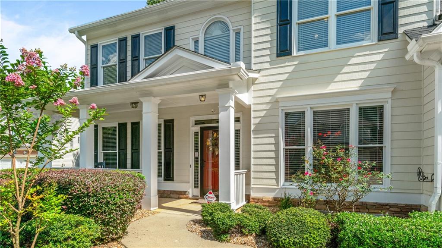
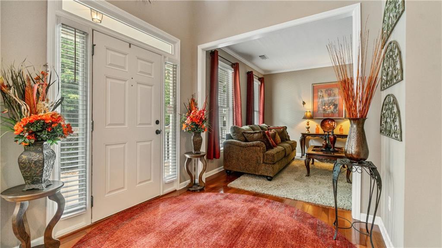
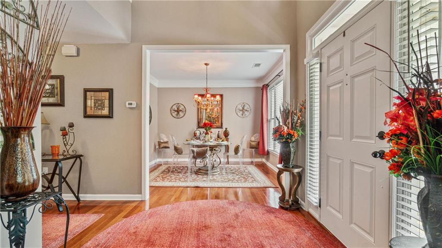
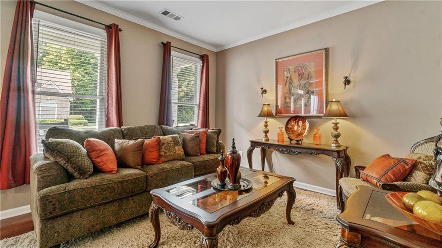
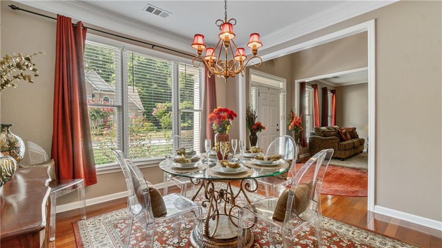
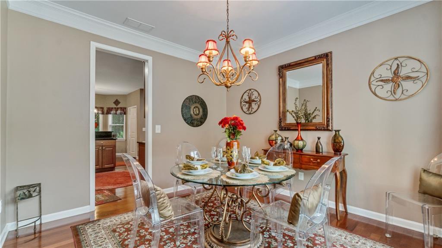
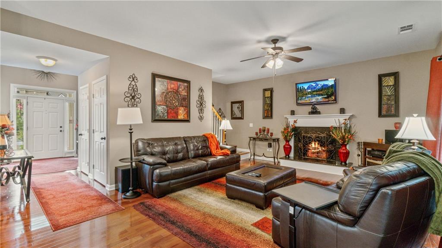
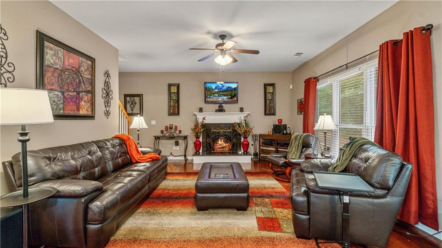
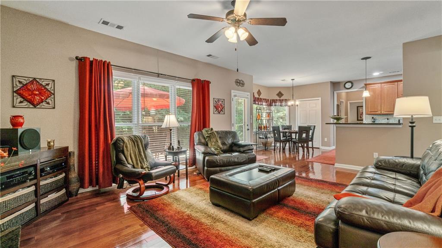
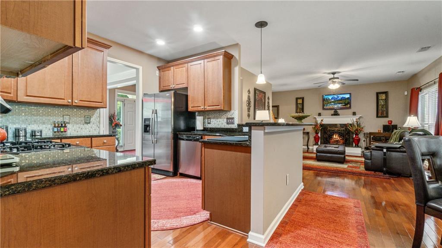
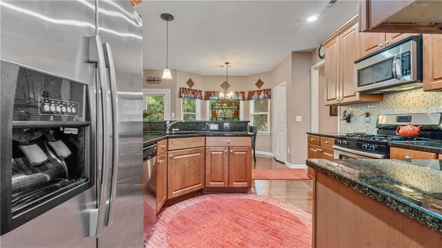
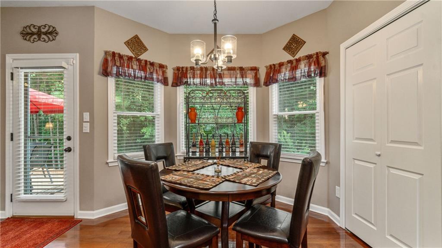
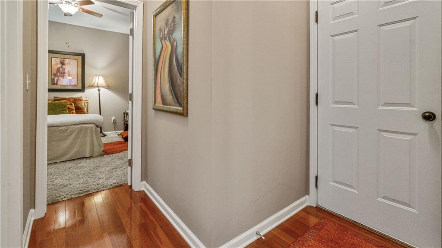
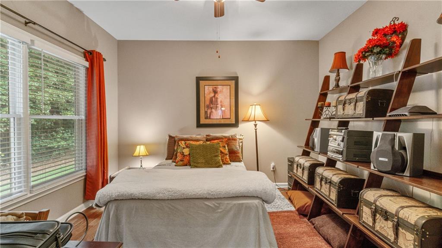
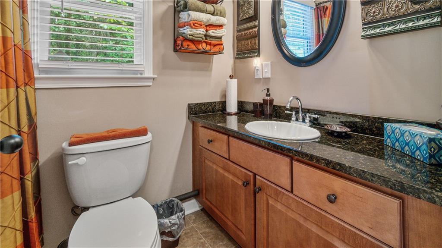
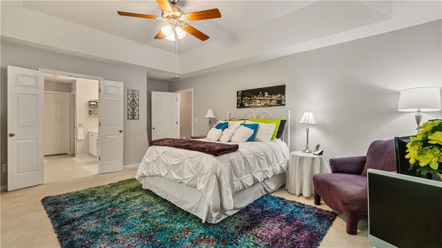
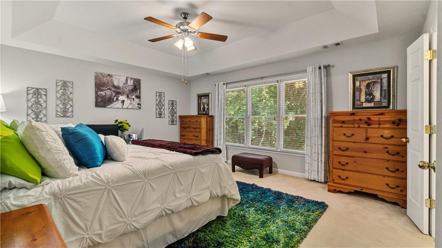
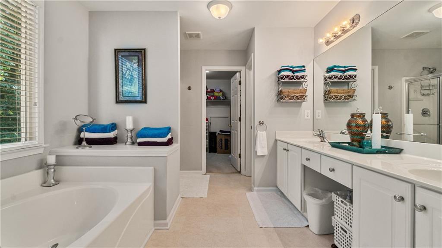
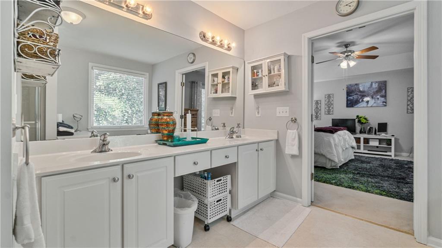
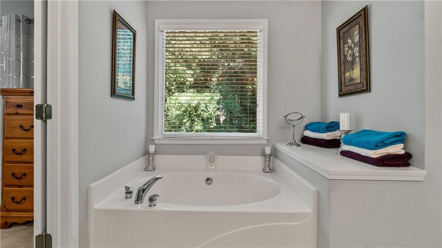
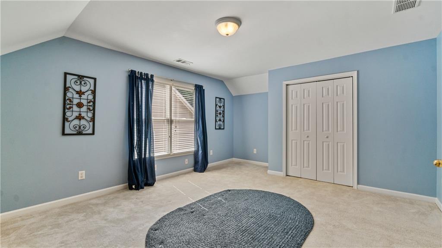
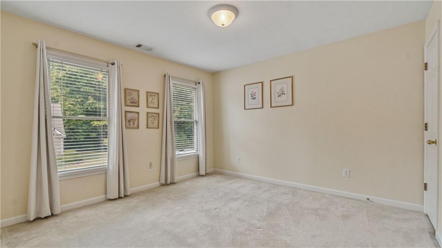
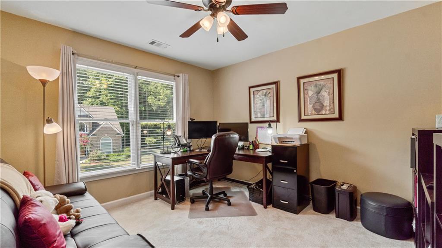
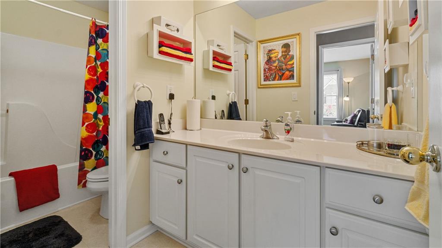
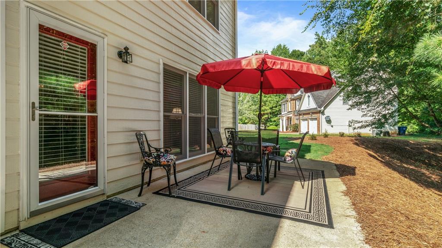
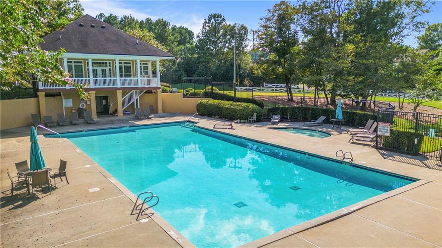
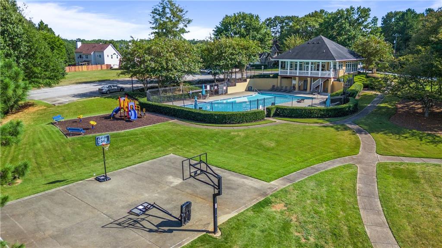
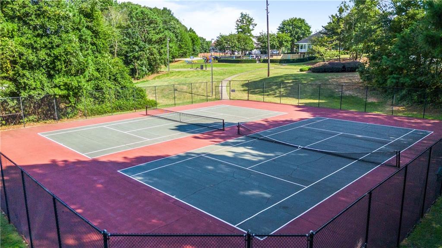
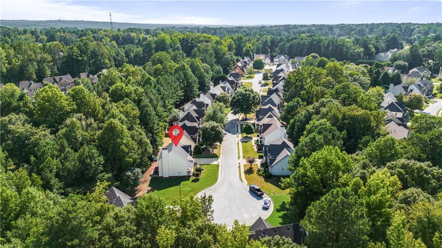
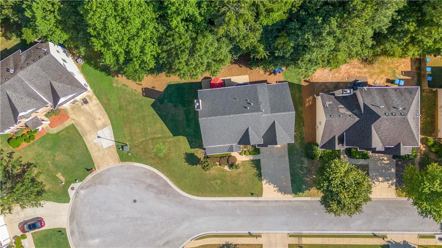
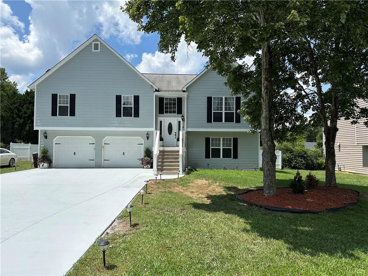
 MLS# 400967420
MLS# 400967420 