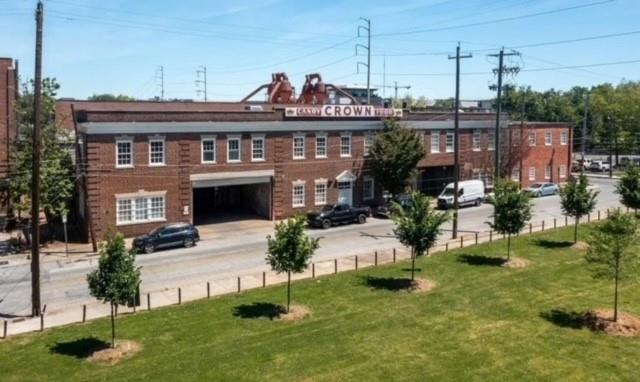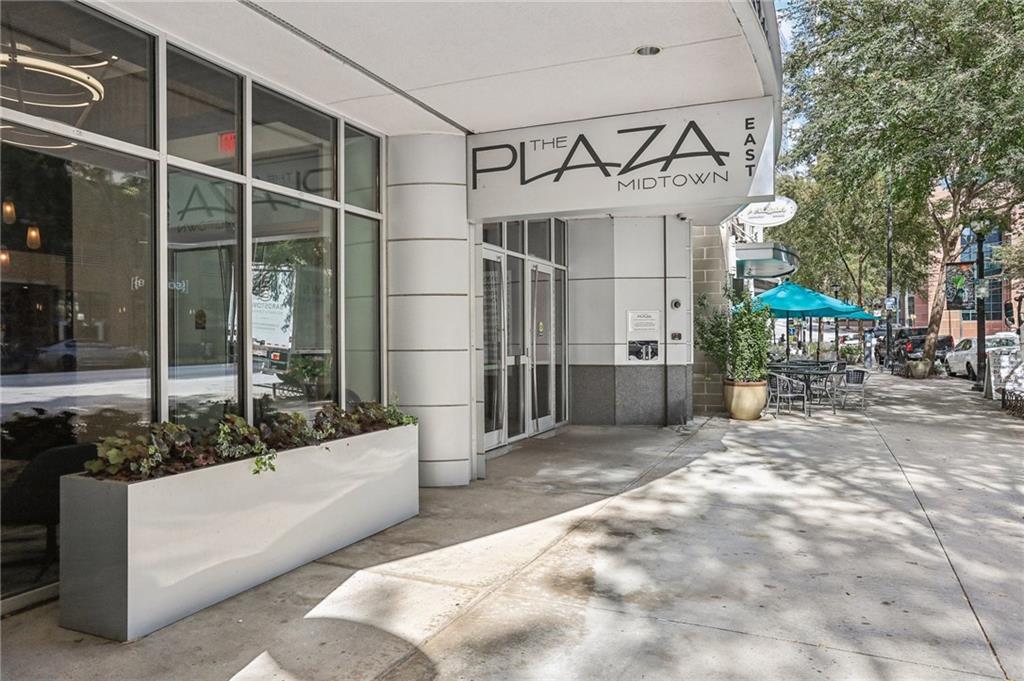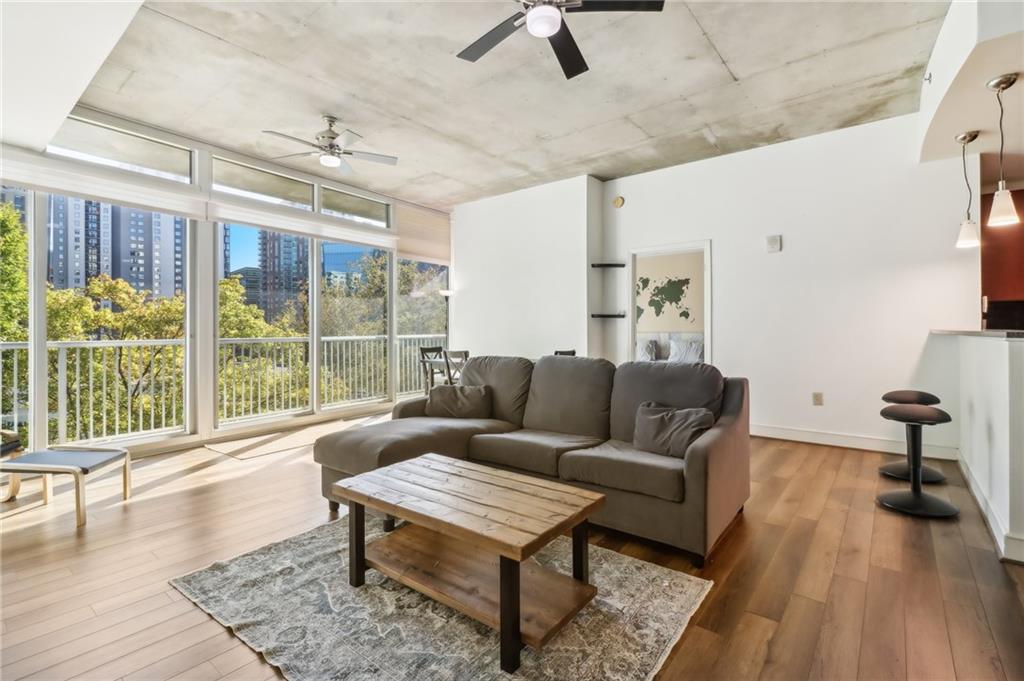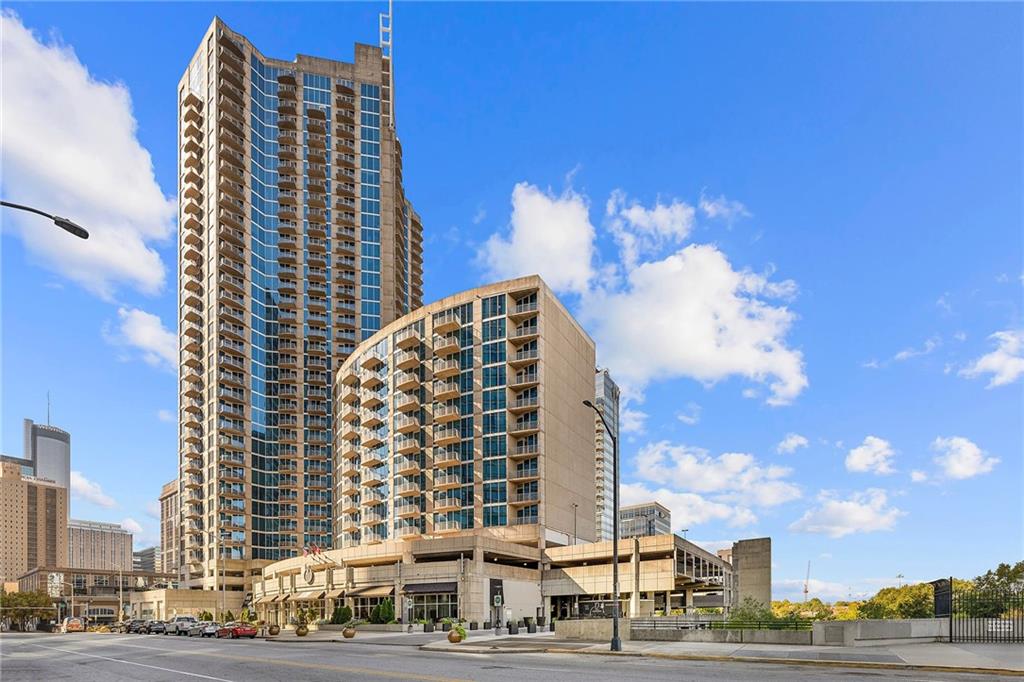Viewing Listing MLS# 410109384
Atlanta, GA 30308
- 2Beds
- 2Full Baths
- N/AHalf Baths
- N/A SqFt
- 2005Year Built
- 0.03Acres
- MLS# 410109384
- Residential
- Condominium
- Active
- Approx Time on Market6 days
- AreaN/A
- CountyFulton - GA
- Subdivision Old Fourth Ward
Overview
Exceptional 2-bedroom 2-bath condo in Ponce Springs Lofts located adjacent to the Atlanta EastSide Belt-line Trail and Ponce City Market. Open floor-plan adorned with distinctive industrial loft elements complimented by contemporary interior finishes & fixtures, updated Kitchen and Bath's and hardwood flooring throughout. Private balcony overlooking a center courtyard plaza with tranquil water feature. Additional features include a community clubhouse, fitness center, and guest parking spaces. Unit includes 2 deeded, covered, and gated parking. Whether you seek a vibrant urban lifestyle or an investment opportunity, with no rental cap for leases of 6 months or longer, this property offers an unparalleled chance to own an ideal ""lock & leave"" residence in one of Atlanta's most vibrant neighborhoods!
Association Fees / Info
Hoa: No
Community Features: Clubhouse, Fitness Center, Homeowners Assoc, Near Beltline, Near Public Transport, Near Shopping, Near Trails/Greenway, Park, Restaurant, Sidewalks, Street Lights
Association Fee Includes: Cable TV, Insurance, Internet, Maintenance Grounds, Maintenance Structure, Security, Sewer, Trash, Water
Bathroom Info
Main Bathroom Level: 2
Total Baths: 2.00
Fullbaths: 2
Room Bedroom Features: Master on Main, Roommate Floor Plan
Bedroom Info
Beds: 2
Building Info
Habitable Residence: No
Business Info
Equipment: None
Exterior Features
Fence: None
Patio and Porch: None
Exterior Features: Balcony, Courtyard
Road Surface Type: Asphalt, Paved
Pool Private: No
County: Fulton - GA
Acres: 0.03
Pool Desc: None
Fees / Restrictions
Financial
Original Price: $475,000
Owner Financing: No
Garage / Parking
Parking Features: Assigned, Attached, Covered, Garage, Garage Faces Rear
Green / Env Info
Green Energy Generation: None
Handicap
Accessibility Features: None
Interior Features
Security Ftr: Fire Alarm, Key Card Entry, Secured Garage/Parking, Security Gate, Security Lights, Smoke Detector(s)
Fireplace Features: None
Levels: One
Appliances: Dishwasher, Disposal, Dryer, Electric Range, Electric Water Heater, Microwave, Refrigerator, Washer
Laundry Features: In Hall, Laundry Closet, Main Level
Interior Features: Entrance Foyer, High Ceilings 9 ft Main, High Speed Internet, Walk-In Closet(s)
Flooring: Concrete
Spa Features: None
Lot Info
Lot Size Source: Public Records
Lot Features: Landscaped, Other
Lot Size: X
Misc
Property Attached: Yes
Home Warranty: No
Open House
Other
Other Structures: None
Property Info
Construction Materials: Brick, Brick 4 Sides
Year Built: 2,005
Property Condition: Resale
Roof: Other
Property Type: Residential Attached
Style: Contemporary, Loft
Rental Info
Land Lease: No
Room Info
Kitchen Features: Cabinets Stain, Stone Counters, View to Family Room
Room Master Bathroom Features: Tub/Shower Combo
Room Dining Room Features: Open Concept
Special Features
Green Features: Thermostat
Special Listing Conditions: None
Special Circumstances: None
Sqft Info
Building Area Total: 1219
Building Area Source: Public Records
Tax Info
Tax Amount Annual: 5796
Tax Year: 2,023
Tax Parcel Letter: 14-0048-0012-157-9
Unit Info
Unit: 223
Num Units In Community: 1
Utilities / Hvac
Cool System: Central Air, Electric, Heat Pump
Electric: Other
Heating: Electric, Forced Air
Utilities: Cable Available, Electricity Available, Sewer Available, Underground Utilities, Water Available
Sewer: Public Sewer
Waterfront / Water
Water Body Name: None
Water Source: Public
Waterfront Features: None
Directions
Ponce de Leon to Glen Iris Drive. Ponce Springs community on right. Turn left into guest parking behind building.Listing Provided courtesy of Ansley Real Estate | Christie's International Real Estate
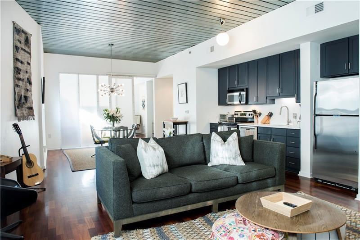
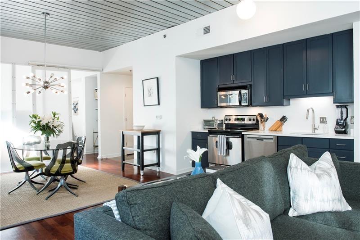
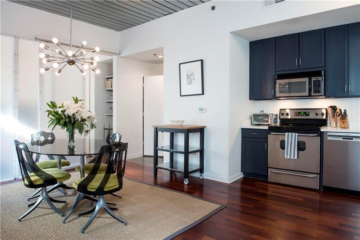
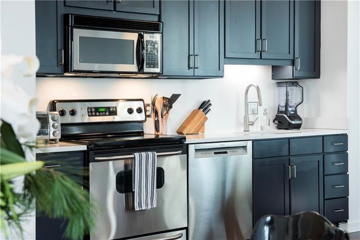
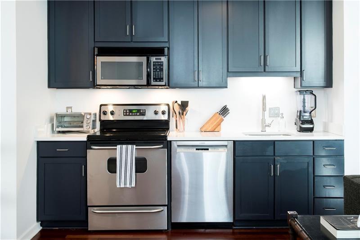
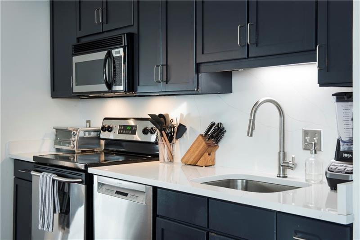
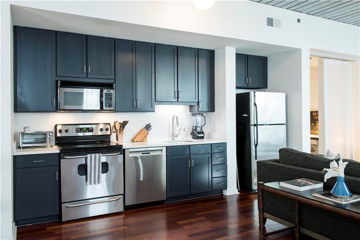
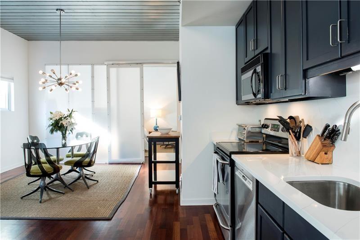
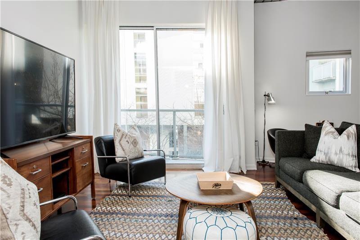
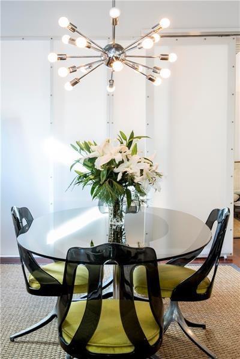
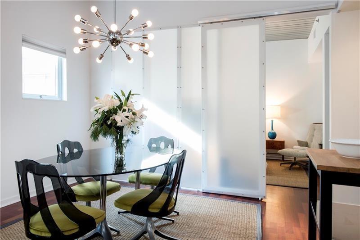
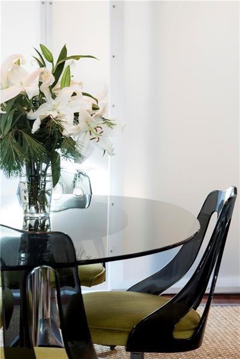
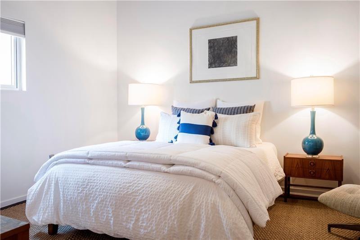
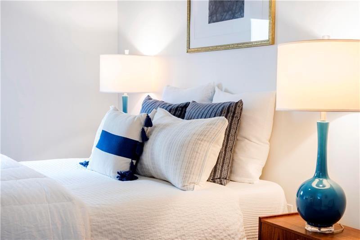
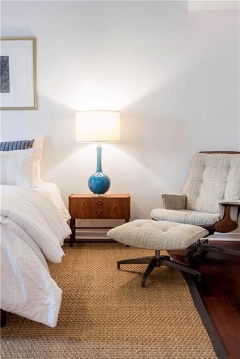
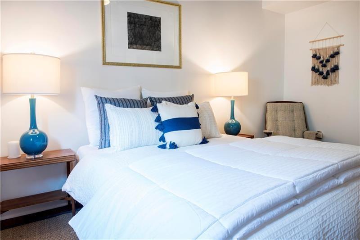
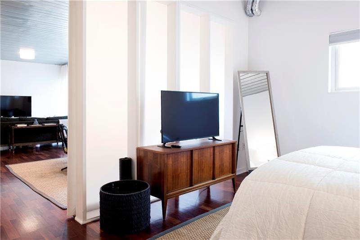
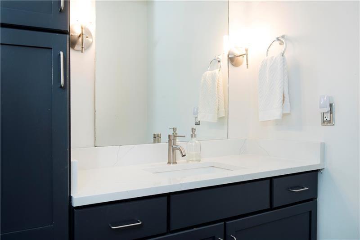
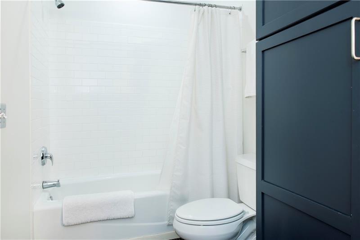
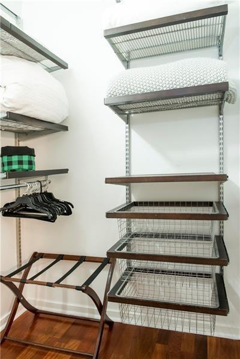
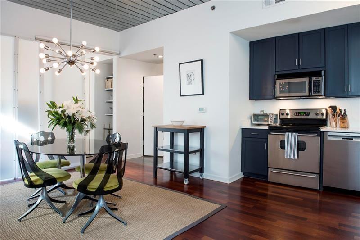
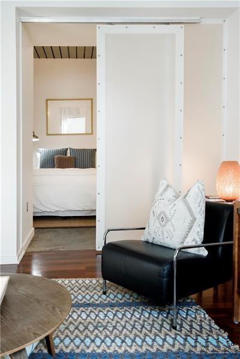
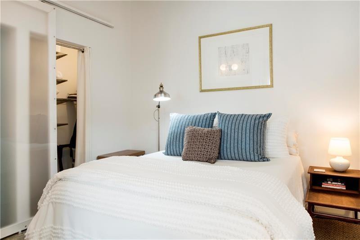
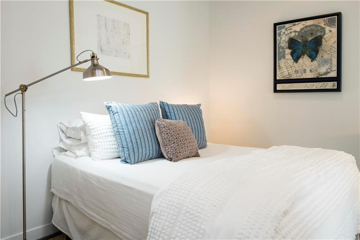
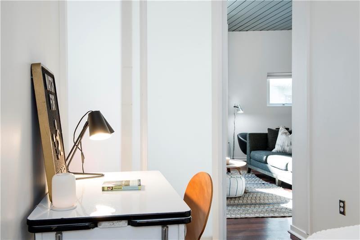
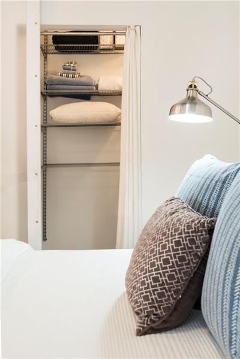
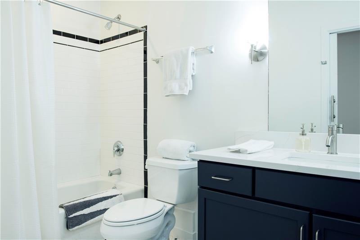
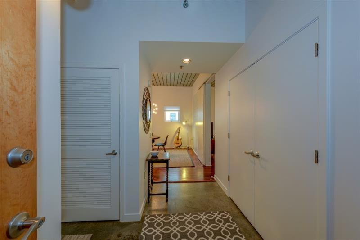
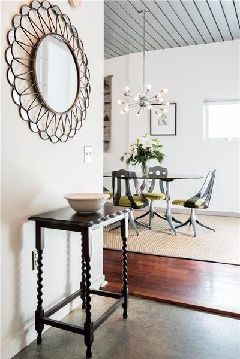
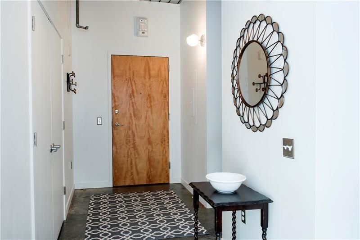
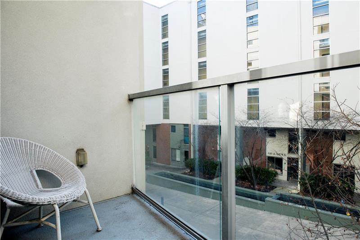
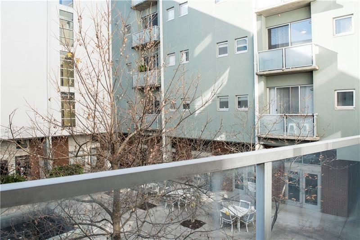
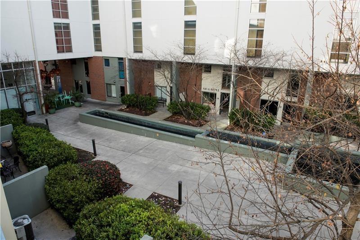
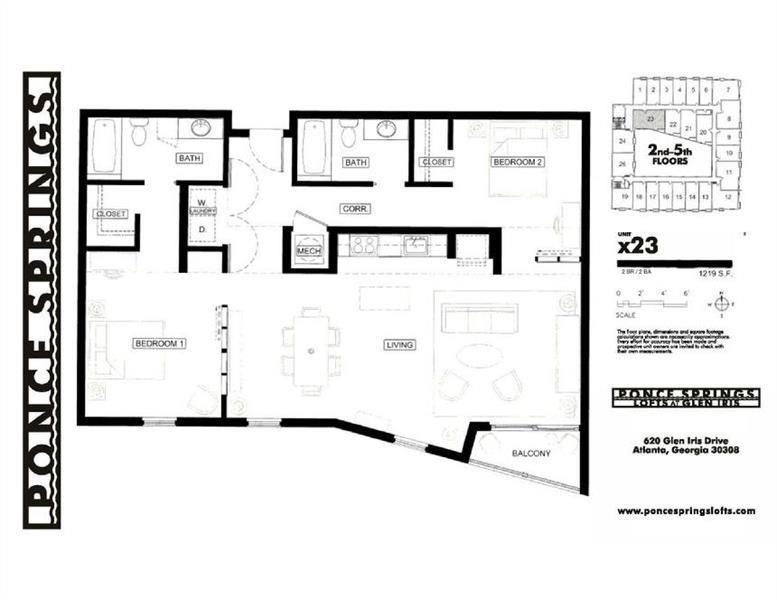
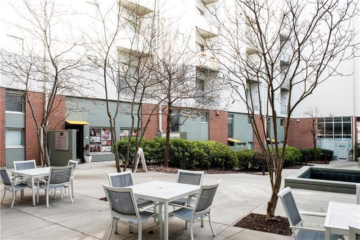
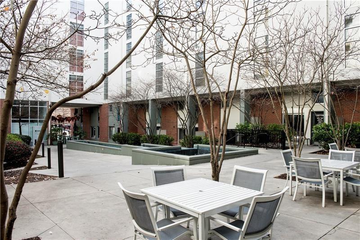
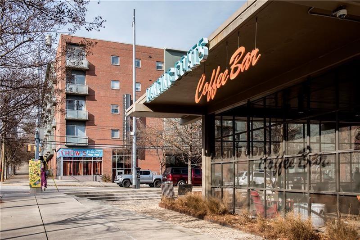
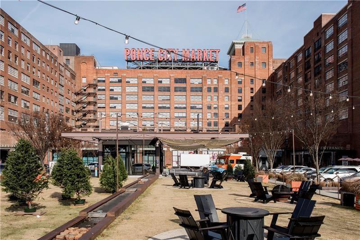
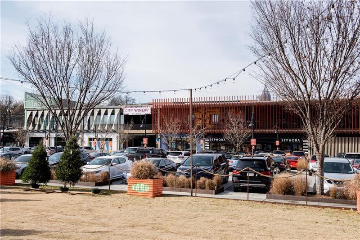
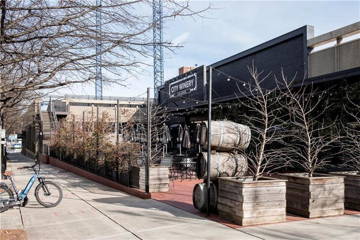
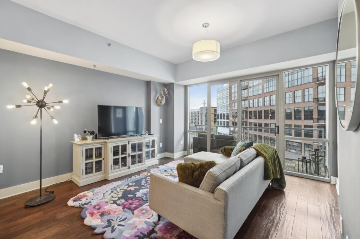
 MLS# 7363430
MLS# 7363430 