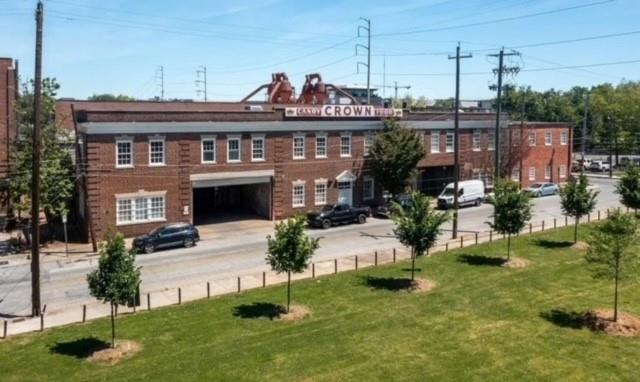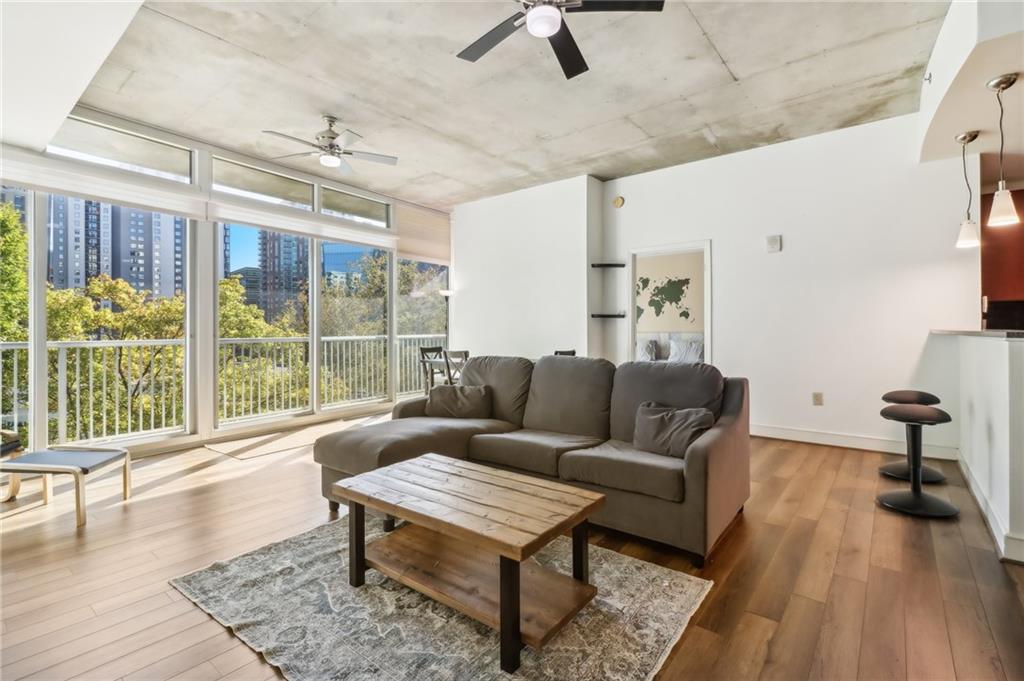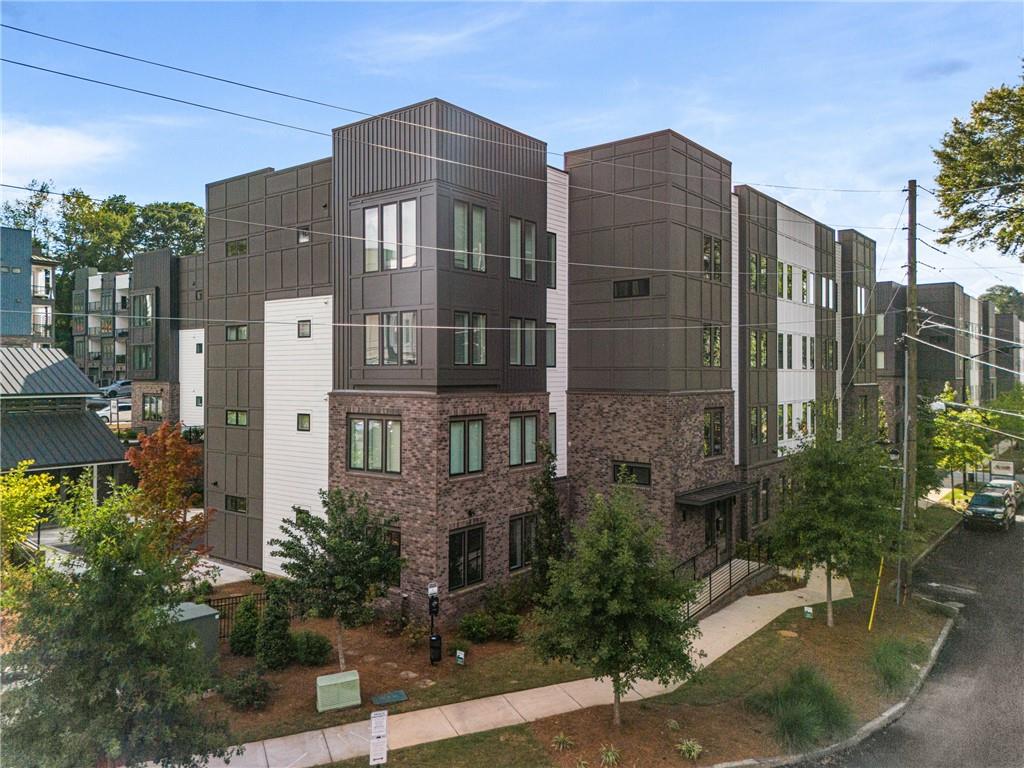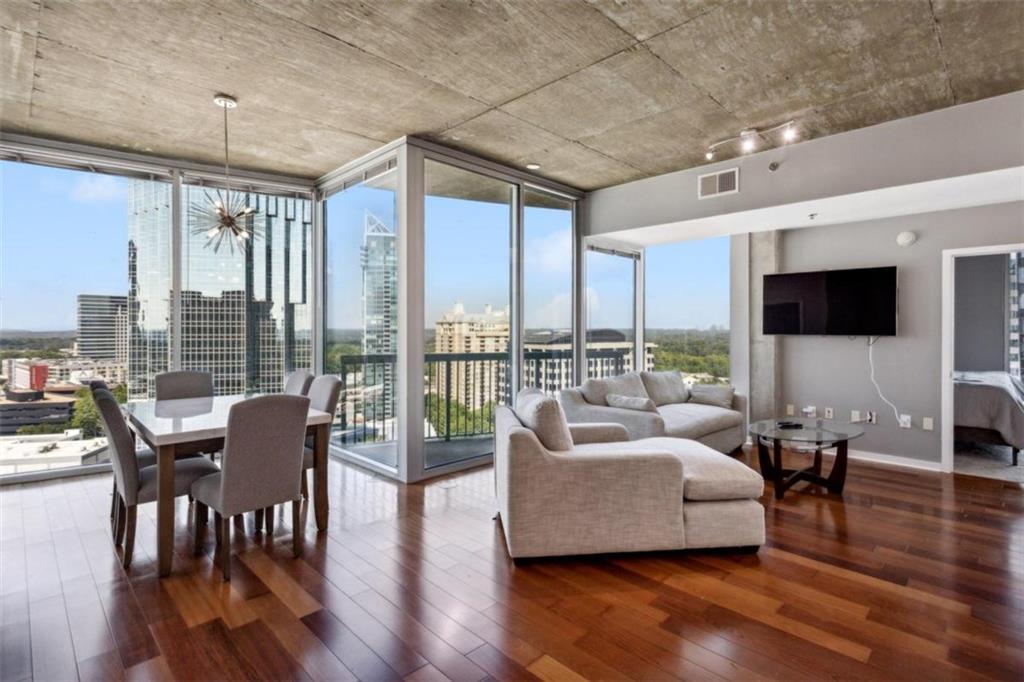Viewing Listing MLS# 409117278
Atlanta, GA 30308
- 2Beds
- 2Full Baths
- N/AHalf Baths
- N/A SqFt
- 2007Year Built
- 0.02Acres
- MLS# 409117278
- Residential
- Condominium
- Active
- Approx Time on Market3 days
- AreaN/A
- CountyFulton - GA
- Subdivision Twelve Centennial Park
Overview
Desirable corner unit with Downtown Skyline Views in Twelve Centennial Park Residences! Beautiful South facing views of the Truist building and the City Skyline! Kitchen features Stainless Steel appliances, breakfast bar, updated countertops, and a view to the Living Room. View the city skyline through floor to ceiling windows with upgraded solar shades. Split bedroom floorplan with newer LVP flooring throughout! Primary Bedroom features floor to ceiling windows, blackout shades, walk in closet, and en suite, featuring a dual vanity and tiled tub/shower combo! Primary BR has a covered balcony with views of the City Skyline. Sizable secondary bedroom with floor to ceiling windows, blackout shades, and bathroom that features upgraded vanity and tiled tub/shower combo. Resort style amenities shared with 12 hotel include: 24 hour concierge, gym, club room, and pool! Walking distance to Ga Aquarium, Centennial Park, Restaurants, Marta, and close to I75/I85. W/D and almost new LG Refrigerator stay with the property! HVAC system replaced within the last year! This condo comes with two assigned parking spaces in deck.
Association Fees / Info
Hoa: Yes
Hoa Fees Frequency: Monthly
Hoa Fees: 526
Community Features: Business Center, Clubhouse, Fitness Center, Homeowners Assoc, Near Public Transport
Bathroom Info
Main Bathroom Level: 2
Total Baths: 2.00
Fullbaths: 2
Room Bedroom Features: Roommate Floor Plan
Bedroom Info
Beds: 2
Building Info
Habitable Residence: No
Business Info
Equipment: None
Exterior Features
Fence: None
Patio and Porch: None
Exterior Features: Balcony
Road Surface Type: Asphalt
Pool Private: No
County: Fulton - GA
Acres: 0.02
Pool Desc: None
Fees / Restrictions
Financial
Original Price: $475,000
Owner Financing: No
Garage / Parking
Parking Features: Assigned
Green / Env Info
Green Energy Generation: None
Handicap
Accessibility Features: None
Interior Features
Security Ftr: Fire Alarm
Fireplace Features: None
Levels: One
Appliances: Dishwasher, Dryer, Electric Range, Microwave, Washer
Laundry Features: In Hall
Interior Features: High Ceilings 10 ft Main
Flooring: Hardwood
Spa Features: None
Lot Info
Lot Size Source: Public Records
Lot Features: Other
Lot Size: x
Misc
Property Attached: Yes
Home Warranty: No
Open House
Other
Other Structures: None
Property Info
Construction Materials: Concrete
Year Built: 2,007
Property Condition: Resale
Roof: Concrete
Property Type: Residential Attached
Style: Contemporary
Rental Info
Land Lease: No
Room Info
Kitchen Features: Breakfast Bar, Stone Counters, View to Family Room
Room Master Bathroom Features: Double Vanity
Room Dining Room Features: None
Special Features
Green Features: None
Special Listing Conditions: None
Special Circumstances: None
Sqft Info
Building Area Total: 1075
Building Area Source: Public Records
Tax Info
Tax Amount Annual: 4238
Tax Year: 2,023
Tax Parcel Letter: 14-0079-0013-277-6
Unit Info
Unit: 2011
Num Units In Community: 517
Utilities / Hvac
Cool System: Central Air
Electric: 220 Volts in Laundry
Heating: Central
Utilities: Cable Available, Electricity Available, Sewer Available, Water Available
Sewer: Public Sewer
Waterfront / Water
Water Body Name: None
Water Source: Public
Waterfront Features: None
Directions
I75/85S - Take exit 249C toward William St/GWCC/Aquarium/Mercedes-Benz Stadium onto Williams St NW. Turn left onto Ivan Allen Jr Blvd NW. Turn left onto W Peachtree St NW toward Emory Midtown Hospital. Turn left.Listing Provided courtesy of Revolve Real Estate
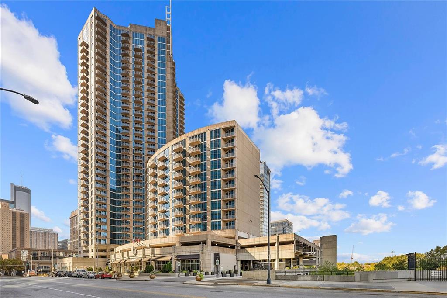
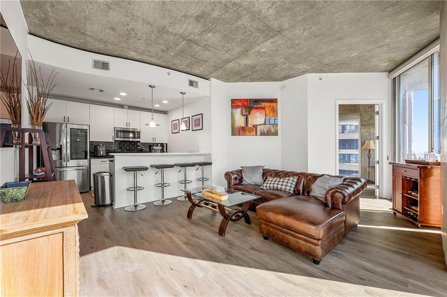
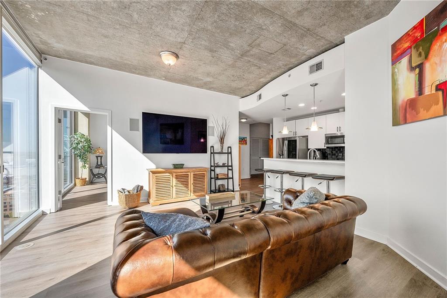
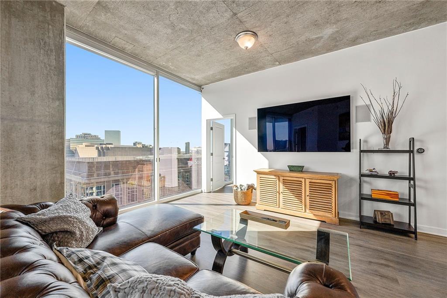
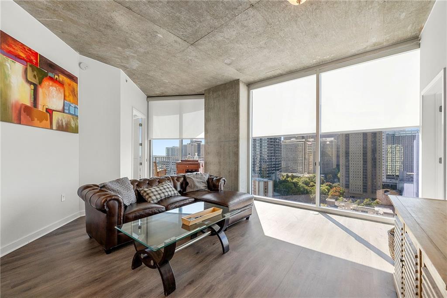
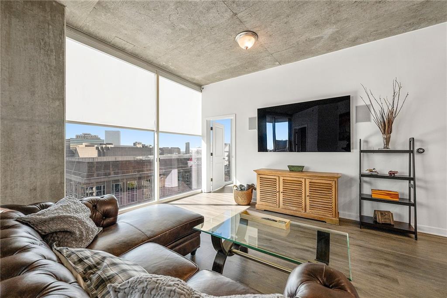
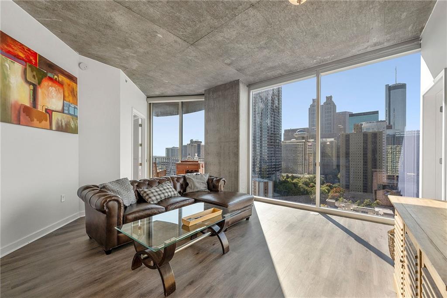
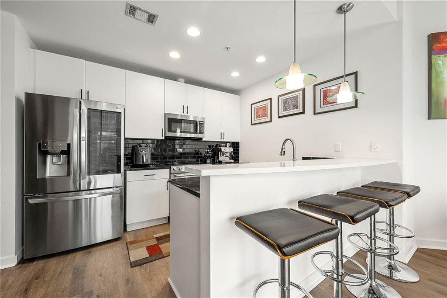
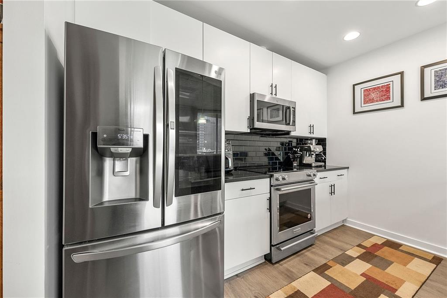
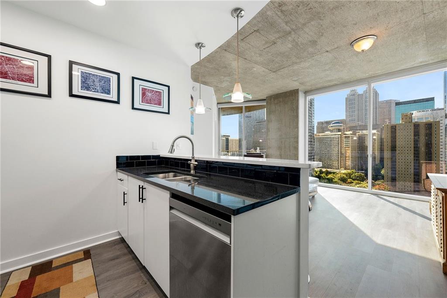
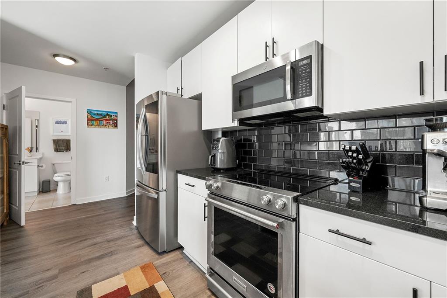
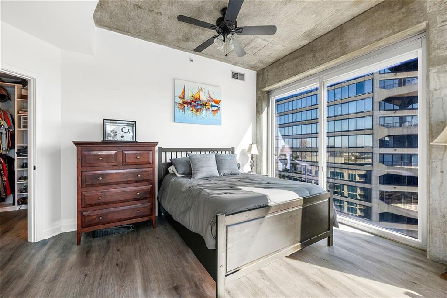
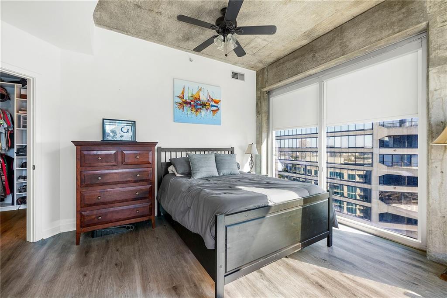
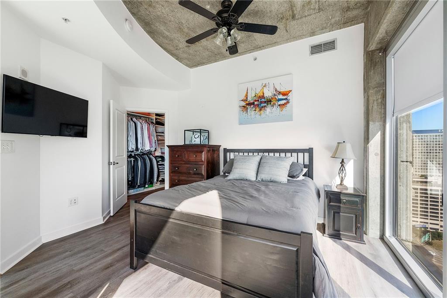
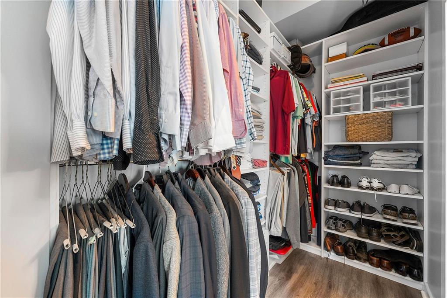
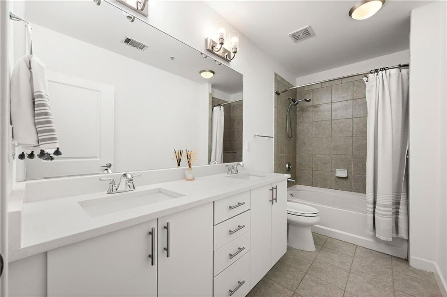
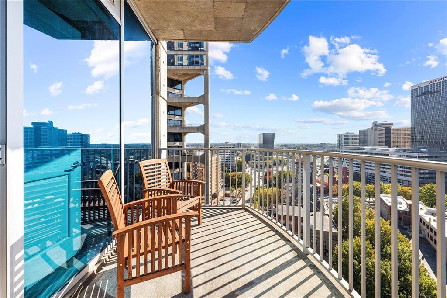
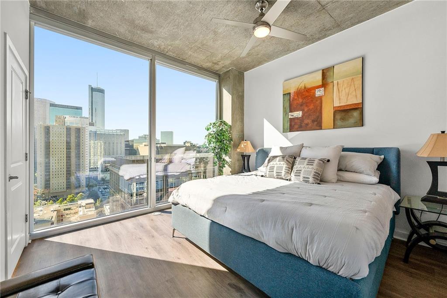
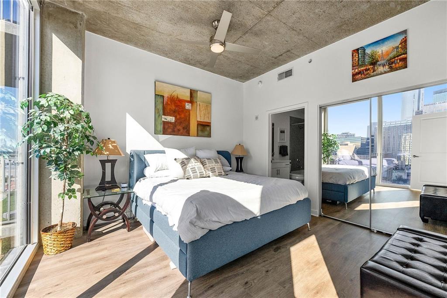
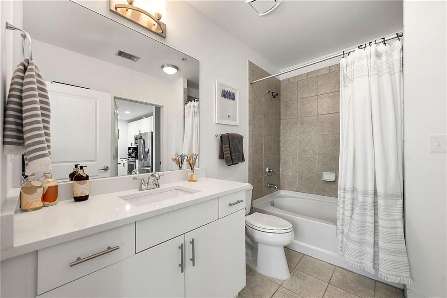
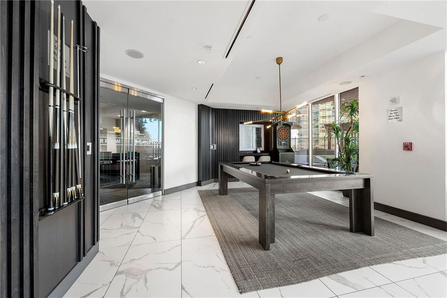
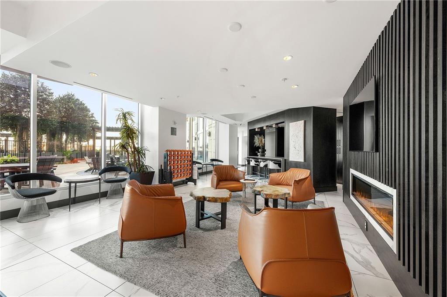
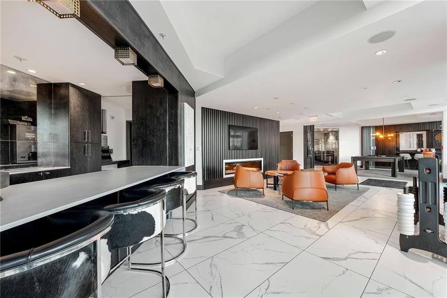
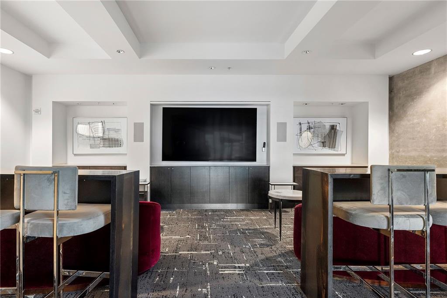
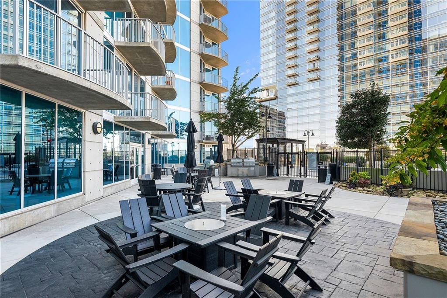
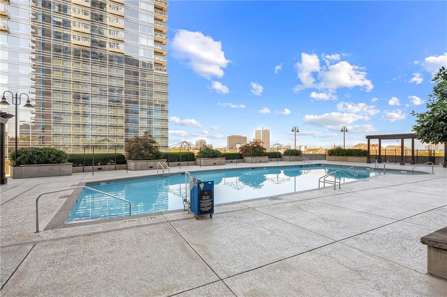
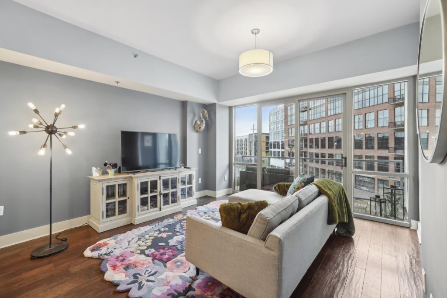
 MLS# 7363430
MLS# 7363430 