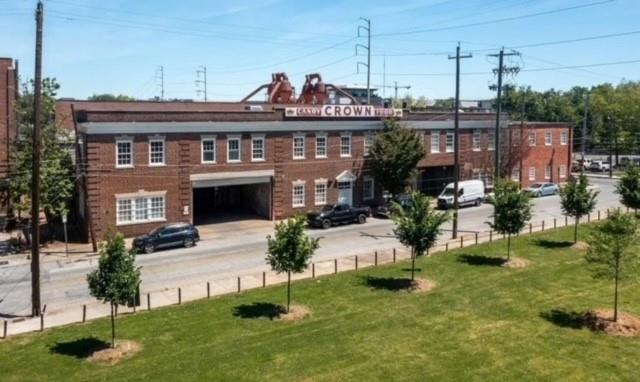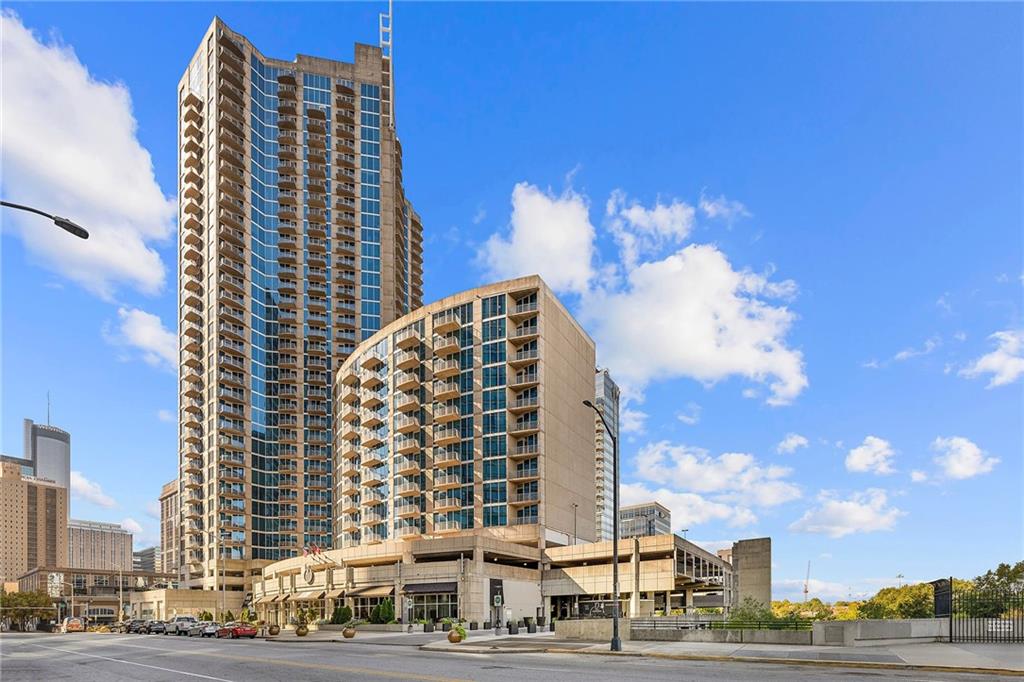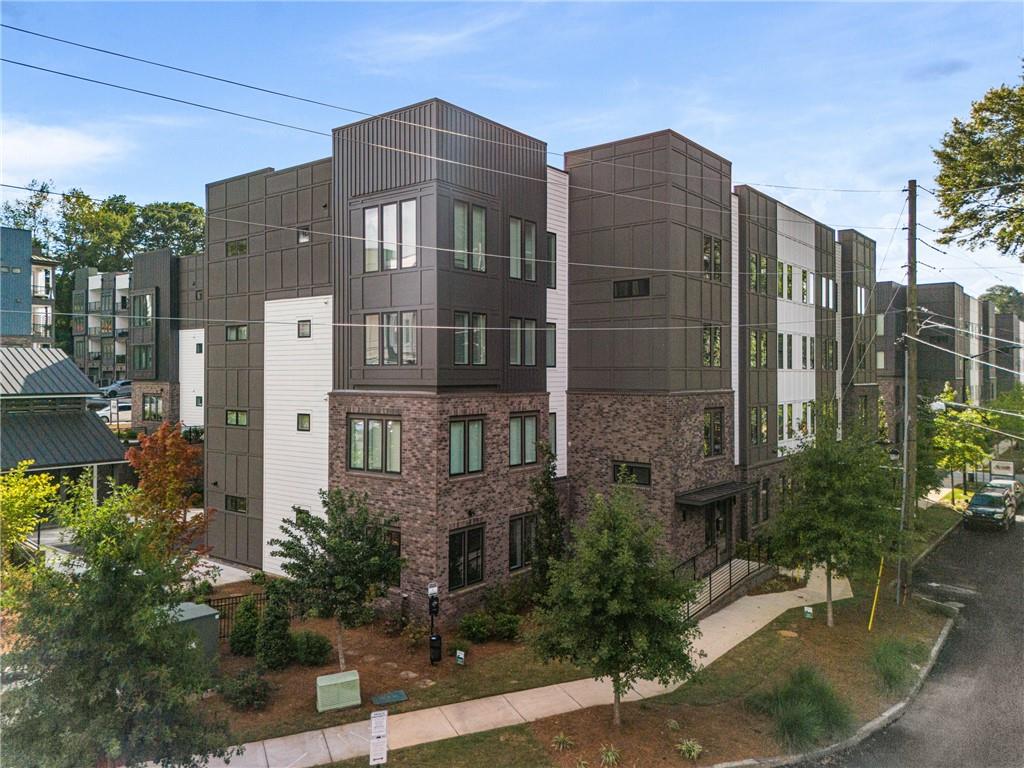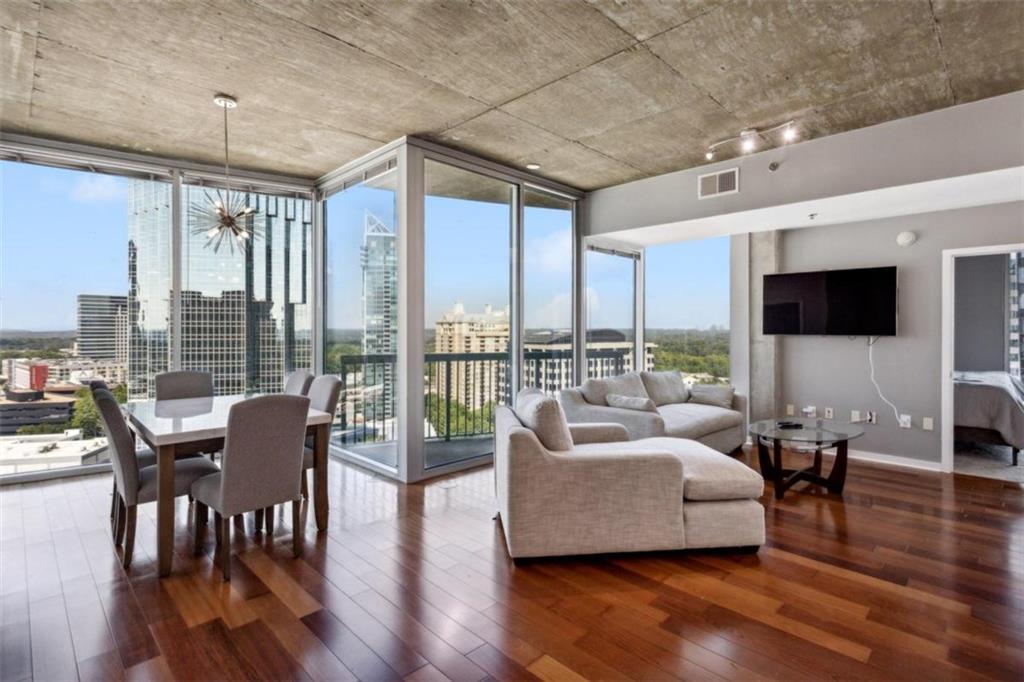Viewing Listing MLS# 409445155
Atlanta, GA 30309
- 2Beds
- 2Full Baths
- N/AHalf Baths
- N/A SqFt
- 2006Year Built
- 0.03Acres
- MLS# 409445155
- Residential
- Condominium
- Active
- Approx Time on Market4 days
- AreaN/A
- CountyFulton - GA
- Subdivision Plaza Midtown
Overview
Experience the best of Midtown living in this stunning 2-bedroom, 2-bathroom condo offering stunning views from floor-to-ceiling windows. The well appointed kitchen features stone counters and a breakfast bar and modern stainless steel appliances, perfect for entertaining. The primary bedroom boasts a spacious closet and en-suite bathroom with double vanity. Newer HVAC system and laundry in unit! Enjoy the convenience of two side-by-side prime parking spaces. This high-rise includes fantastic amenities like a fully equipped gym, 24 hour concierge and security service, beautiful outdoor pool, and serene green spaces. Unbeatable location, you're just an elevator ride away from Publix, local restaurants, shops, and right across from Marta. Don't miss out on this luxurious Midtown gem!
Association Fees / Info
Hoa: Yes
Hoa Fees Frequency: Monthly
Hoa Fees: 564
Community Features: Barbecue, Clubhouse, Concierge, Fitness Center, Homeowners Assoc, Pool
Association Fee Includes: Maintenance Grounds, Maintenance Structure
Bathroom Info
Main Bathroom Level: 2
Total Baths: 2.00
Fullbaths: 2
Room Bedroom Features: Other
Bedroom Info
Beds: 2
Building Info
Habitable Residence: No
Business Info
Equipment: None
Exterior Features
Fence: None
Patio and Porch: None
Exterior Features: Balcony, Courtyard, Garden, Gas Grill
Road Surface Type: None
Pool Private: No
County: Fulton - GA
Acres: 0.03
Pool Desc: In Ground
Fees / Restrictions
Financial
Original Price: $479,000
Owner Financing: No
Garage / Parking
Parking Features: Assigned, Parking Lot
Green / Env Info
Green Energy Generation: None
Handicap
Accessibility Features: None
Interior Features
Security Ftr: Fire Alarm, Security Guard, Smoke Detector(s)
Fireplace Features: None
Levels: Multi/Split
Appliances: Dishwasher, Disposal, Dryer, Electric Cooktop, Electric Oven, Electric Water Heater, Microwave, Refrigerator, Washer
Laundry Features: In Hall
Interior Features: Double Vanity, Elevator
Flooring: Other
Spa Features: None
Lot Info
Lot Size Source: Public Records
Lot Features: Other
Lot Size: x
Misc
Property Attached: Yes
Home Warranty: No
Open House
Other
Other Structures: None
Property Info
Construction Materials: Concrete
Year Built: 2,006
Property Condition: Resale
Roof: Other
Property Type: Residential Attached
Style: High Rise (6 or more stories)
Rental Info
Land Lease: No
Room Info
Kitchen Features: Solid Surface Counters, View to Family Room
Room Master Bathroom Features: Double Vanity,Tub/Shower Combo
Room Dining Room Features: Open Concept
Special Features
Green Features: None
Special Listing Conditions: None
Special Circumstances: None
Sqft Info
Building Area Total: 1196
Building Area Source: Public Records
Tax Info
Tax Amount Annual: 6880
Tax Year: 2,023
Tax Parcel Letter: 17-0107-0006-314-5
Unit Info
Unit: 834
Num Units In Community: 1
Utilities / Hvac
Cool System: Ceiling Fan(s), Central Air
Electric: 110 Volts, 220 Volts
Heating: Central, Electric, Forced Air
Utilities: Cable Available, Electricity Available, Sewer Available, Water Available
Sewer: Public Sewer
Waterfront / Water
Water Body Name: None
Water Source: Public
Waterfront Features: None
Directions
FROM DOWNTOWN ATL - Head north on I-75 N/I-85 N - Take exit 250 toward Tenth St/Fourteenth St/Georgia Tech - Merge onto Williams St NW - Use the right lane to turn right onto 10th St NW - Turn right onto Spring St NWListing Provided courtesy of Redfin Corporation
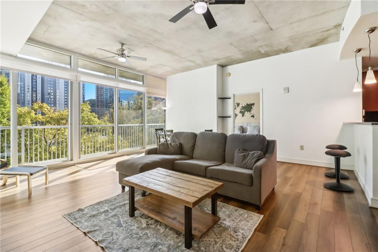
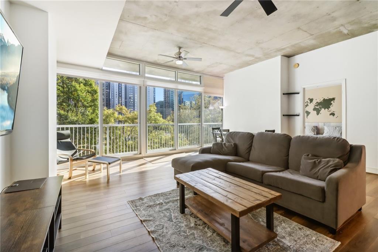
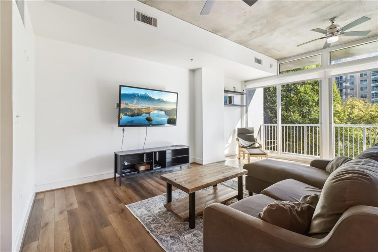
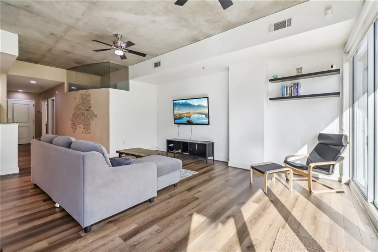
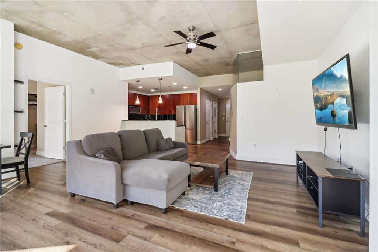
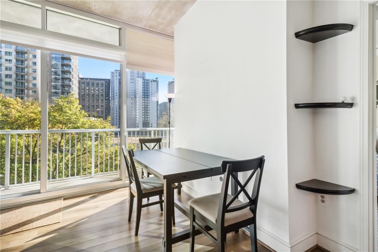
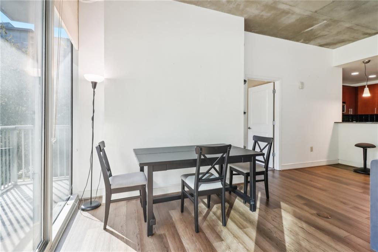
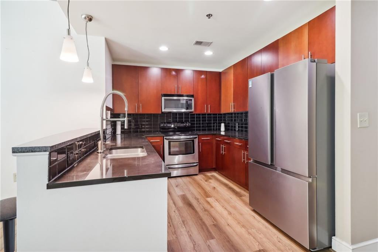
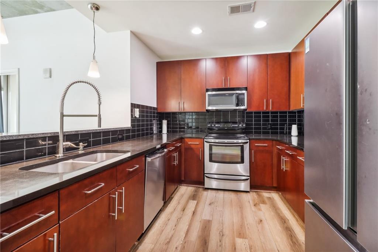
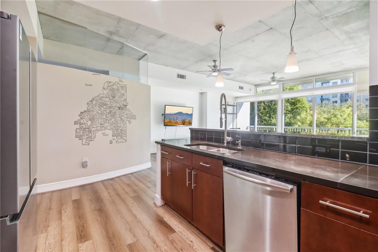
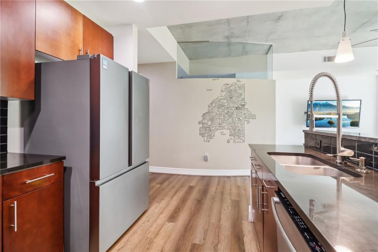
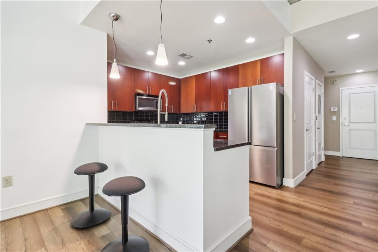
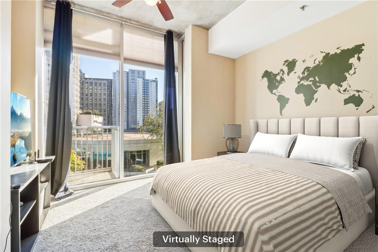
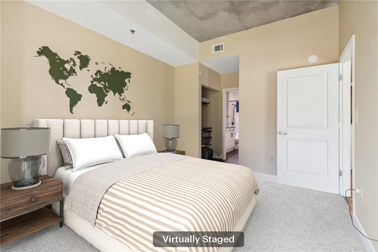
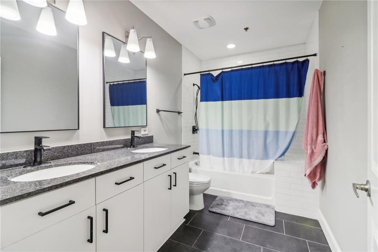
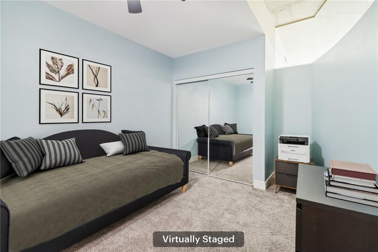
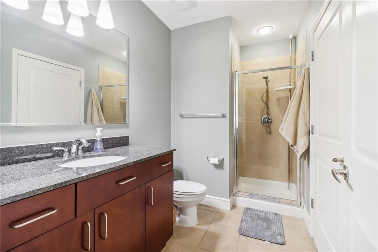
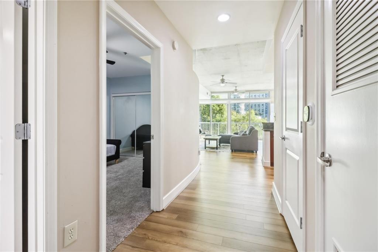
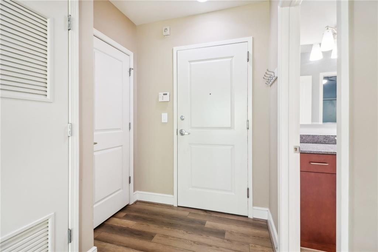
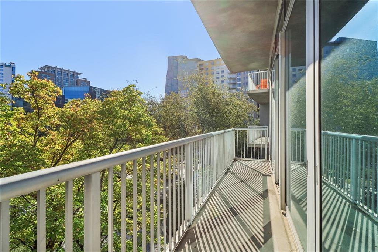
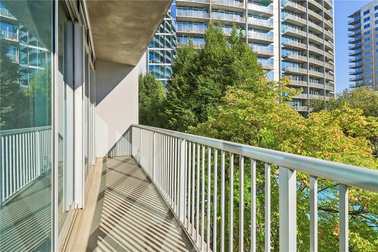
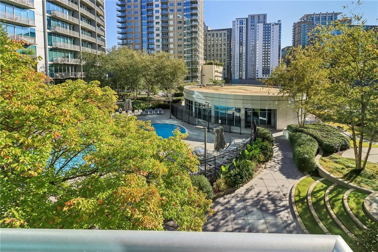
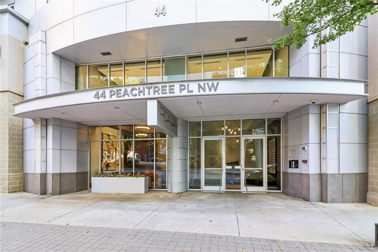
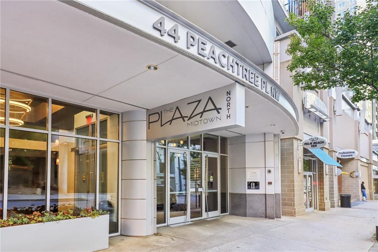
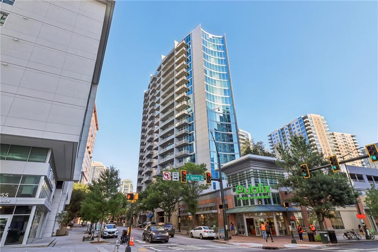
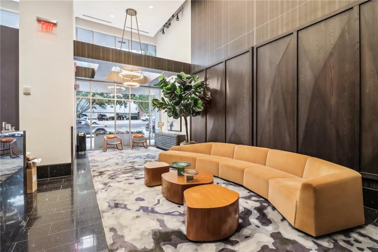
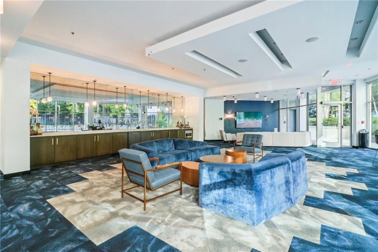
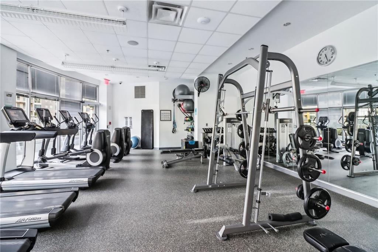
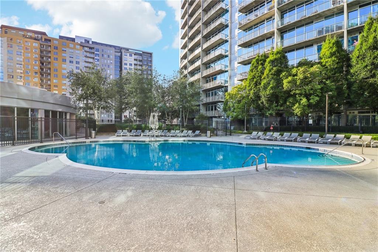
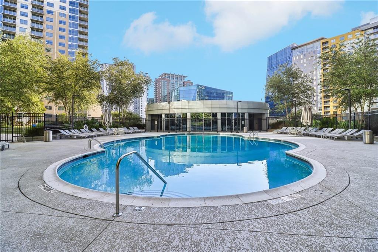
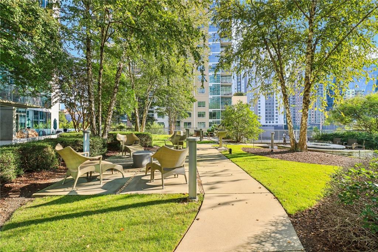
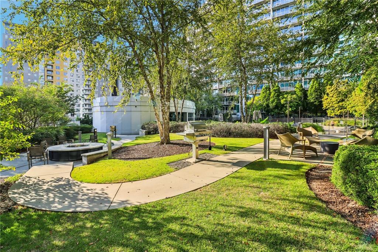
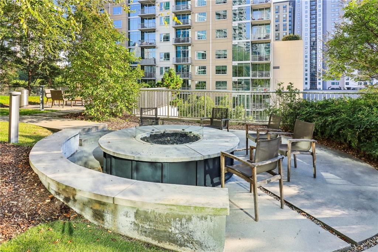
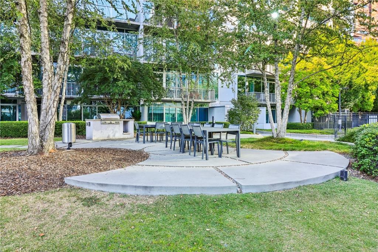
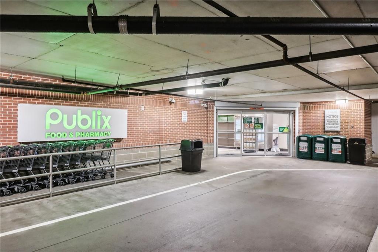
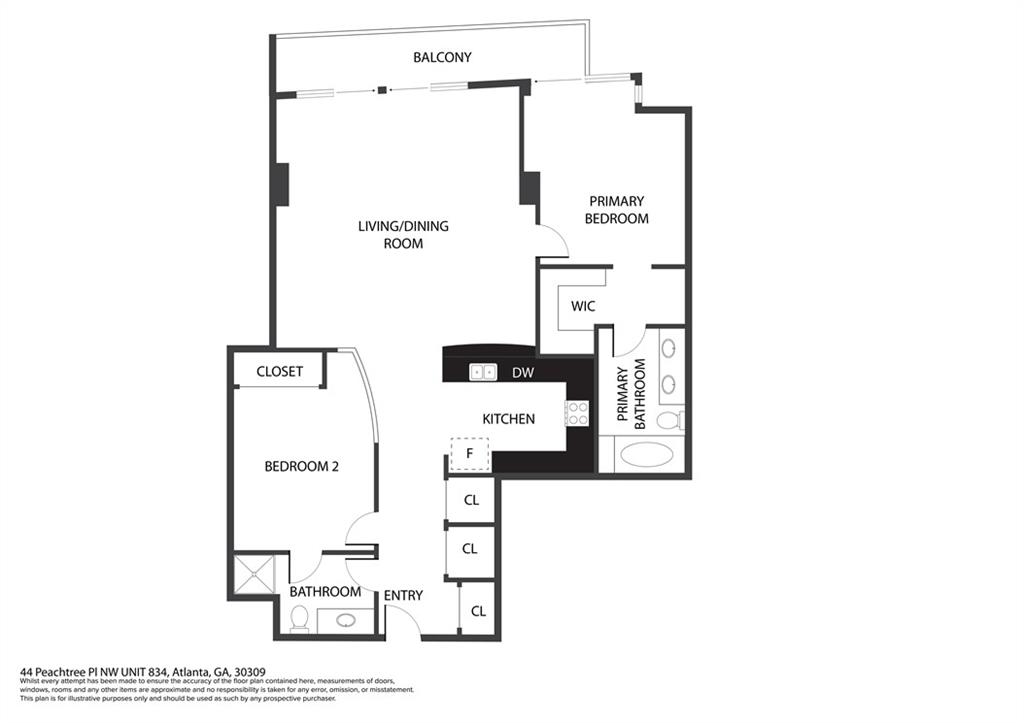
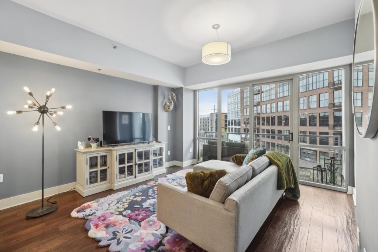
 MLS# 7363430
MLS# 7363430 