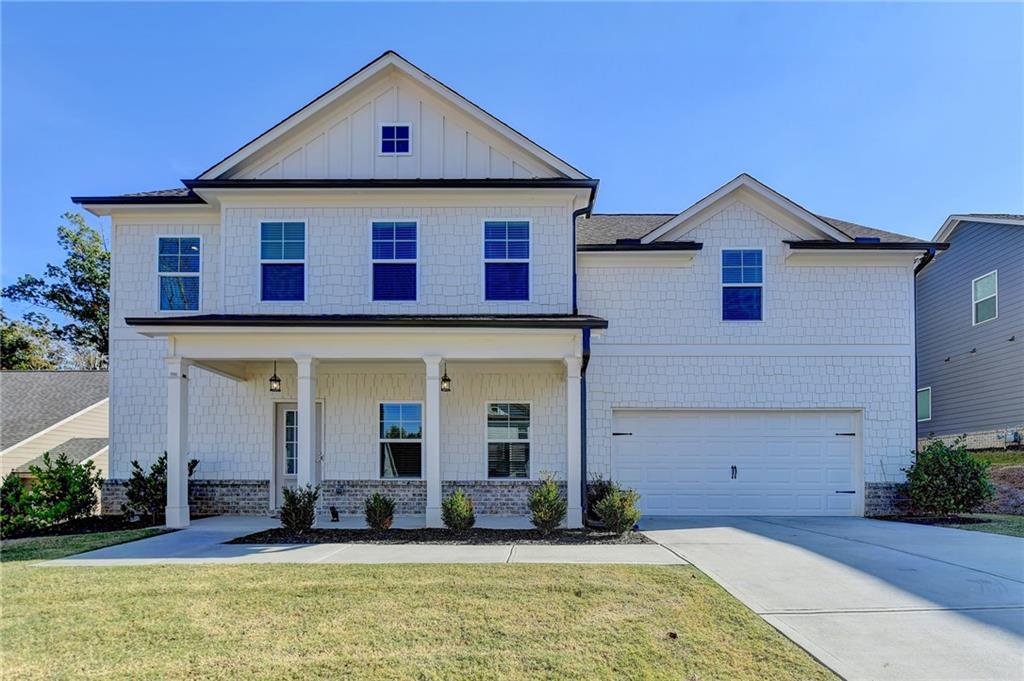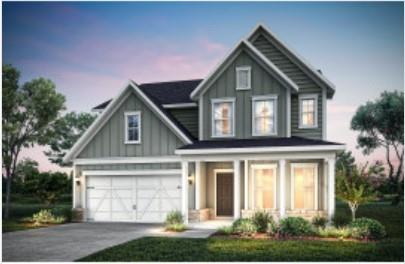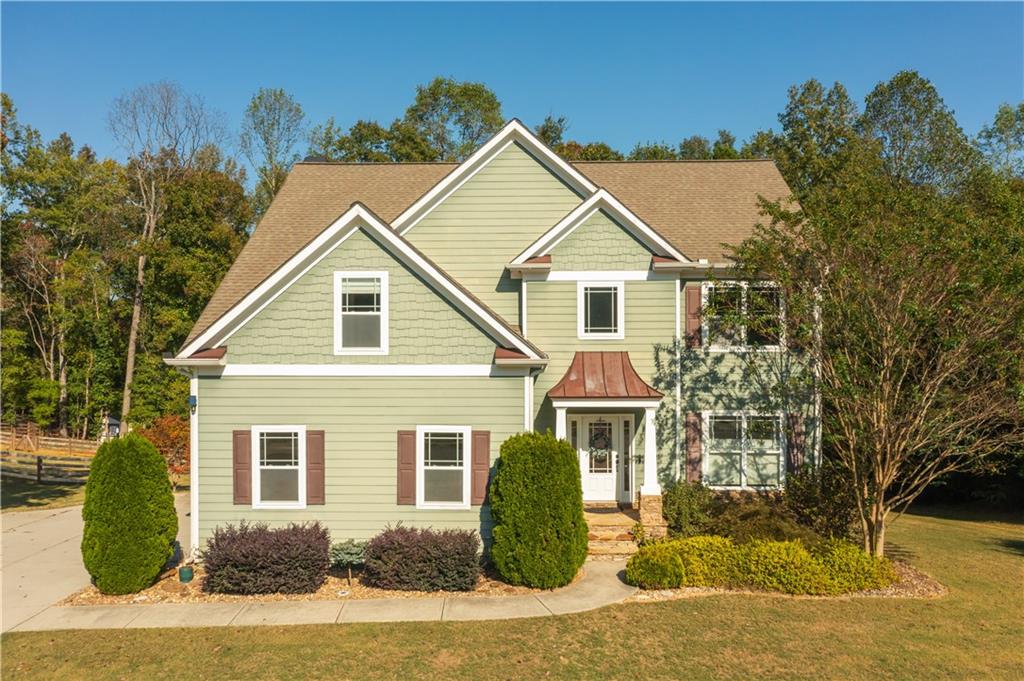Viewing Listing MLS# 409706210
Gainesville, GA 30501
- 4Beds
- 2Full Baths
- 1Half Baths
- N/A SqFt
- 1989Year Built
- 0.26Acres
- MLS# 409706210
- Residential
- Single Family Residence
- Active
- Approx Time on Market13 days
- AreaN/A
- CountyHall - GA
- Subdivision Hidden Valley
Overview
LOCATION, LOCATION, LOCATION!! THIS HOME IS LOCATED IN FAMILY-FRIENDLY NEIGHBORHOOD & WOULD BE PERFECT FOR A LARGE OR GROWING FAMILY. THIS PROPERTY FEATURES 4 BEDROOMS & 2.5 BATHS, A LARGE OPEN-CONCEPT GREAT ROOM INCLUDES A STONE FIREPLACE & WET BAR. JUST OFF THE GREAT ROOM IS AN EXTRA BONUS ROOM THAT WOULD BE A GREAT THEATER ROOM OR PLAY ROOM. THE KITCHEN FEATURES AN EAT-IN BREAKFAST AREA WITH STAINED CABINETS. THE MASTER IS LOCATED ON THE MAIN FLOOR AND INCLUDES DOUBLE VANTIES, WALK-IN CLOSET & LARGE WALL CLOSET. UPSTAIRS HAS 3 BEDROOMS & A FULL BATH. THIS HOME HAS TONS OF CLOSET SPACE AND STORAGE. THE BASEMENT HAS A FINISHED EXERCISE ROOM THAT IS HEATED & COOLED. THIS HOME HAS GREAT STREET APPEAL AND TONS OF POTENTIAL.
Association Fees / Info
Hoa: No
Community Features: None
Bathroom Info
Main Bathroom Level: 1
Halfbaths: 1
Total Baths: 3.00
Fullbaths: 2
Room Bedroom Features: Master on Main
Bedroom Info
Beds: 4
Building Info
Habitable Residence: No
Business Info
Equipment: None
Exterior Features
Fence: None
Patio and Porch: Front Porch, Screened, Side Porch
Exterior Features: None
Road Surface Type: Asphalt
Pool Private: No
County: Hall - GA
Acres: 0.26
Pool Desc: None
Fees / Restrictions
Financial
Original Price: $525,000
Owner Financing: No
Garage / Parking
Parking Features: Drive Under Main Level, Garage
Green / Env Info
Green Energy Generation: None
Handicap
Accessibility Features: None
Interior Features
Security Ftr: None
Fireplace Features: Factory Built, Family Room, Stone
Levels: One and One Half
Appliances: Dishwasher, Disposal, Electric Oven, Electric Range, Electric Water Heater, Refrigerator, Self Cleaning Oven
Laundry Features: Laundry Room, Main Level
Interior Features: Cathedral Ceiling(s), Double Vanity, Entrance Foyer, High Speed Internet, His and Hers Closets, Track Lighting, Wet Bar
Flooring: Carpet, Ceramic Tile, Hardwood
Spa Features: None
Lot Info
Lot Size Source: Public Records
Lot Features: Front Yard, Level, Wooded
Lot Size: 116 x 96
Misc
Property Attached: No
Home Warranty: No
Open House
Other
Other Structures: None
Property Info
Construction Materials: Brick, Vinyl Siding
Year Built: 1,989
Property Condition: Resale
Roof: Composition
Property Type: Residential Detached
Style: Cape Cod
Rental Info
Land Lease: No
Room Info
Kitchen Features: Breakfast Bar, Cabinets Stain, Eat-in Kitchen, Laminate Counters
Room Master Bathroom Features: Double Vanity,Separate His/Hers,Tub/Shower Combo
Room Dining Room Features: Separate Dining Room
Special Features
Green Features: None
Special Listing Conditions: None
Special Circumstances: None
Sqft Info
Building Area Total: 4190
Building Area Source: Public Records
Tax Info
Tax Amount Annual: 817
Tax Year: 2,023
Tax Parcel Letter: 01-00042-01-067
Unit Info
Utilities / Hvac
Cool System: Electric, Heat Pump
Electric: 220 Volts
Heating: Electric, Heat Pump
Utilities: Cable Available, Electricity Available, Phone Available, Sewer Available, Underground Utilities, Water Available
Sewer: Public Sewer
Waterfront / Water
Water Body Name: None
Water Source: Public
Waterfront Features: None
Directions
FROM DOWNTOWN GAINESVILLE, HEAD NORTH ON GREEN ST. (HWY.60). TURN LEFT ON RIDGEWOOD AVE., RIGHT ON CRESTVIEW PLACE, RIGHT ON CRESTVIEW TERRACE, RIGHT ONTO RIDGEVIEW DR. 2ND HOME ON THE RIGHT.Listing Provided courtesy of The Norton Agency
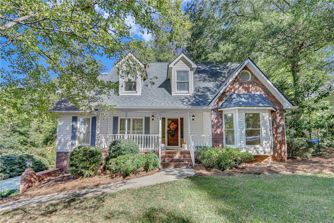
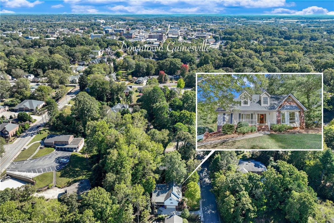
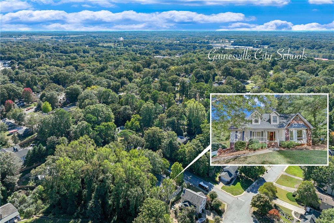
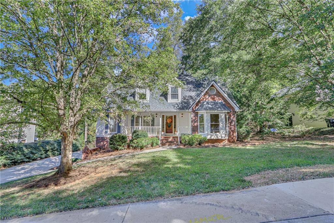
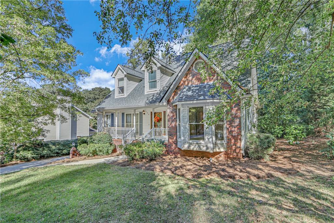
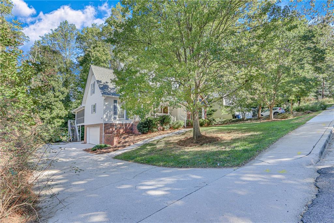
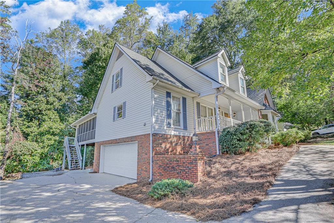
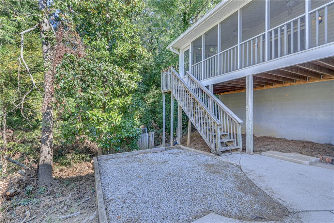
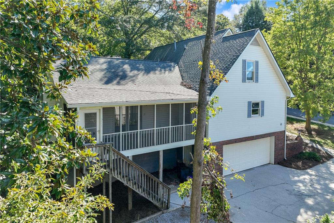
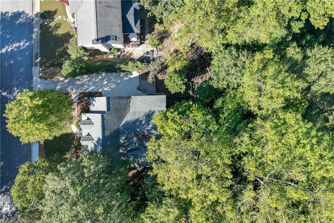
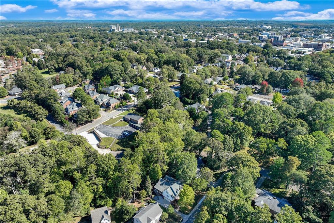
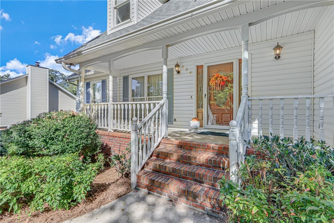
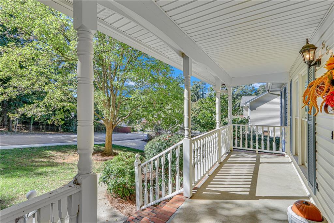
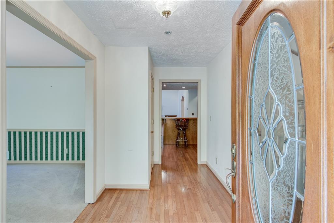
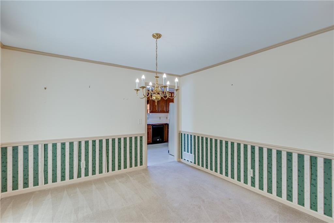
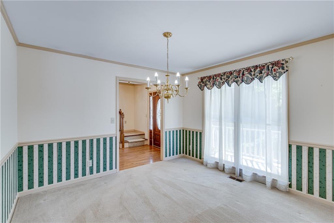
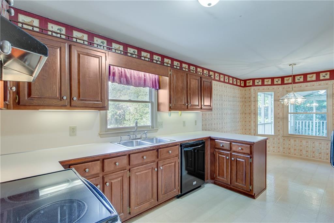
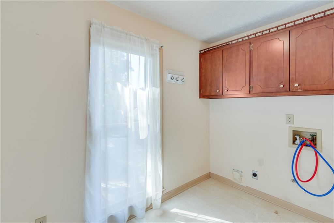
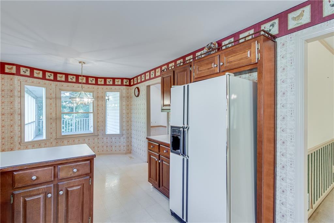
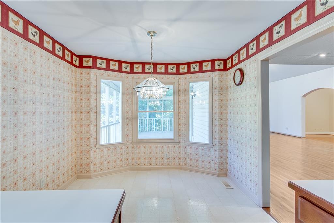
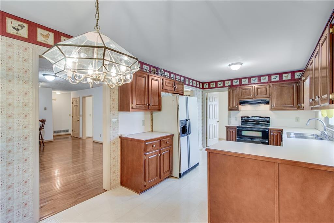
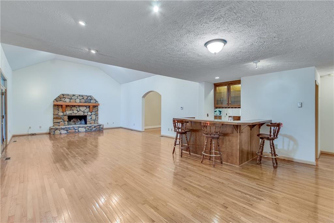
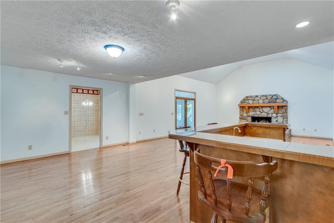
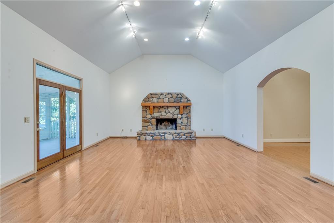
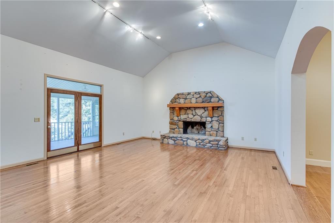
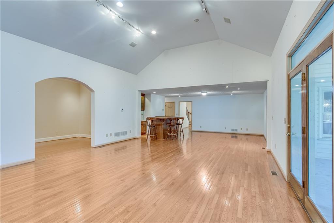
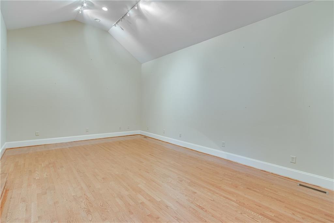
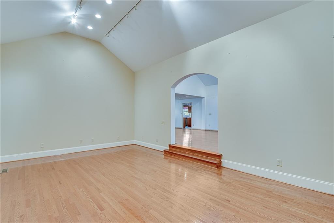
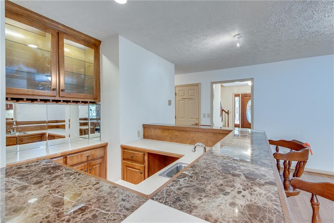
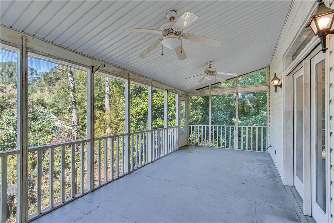
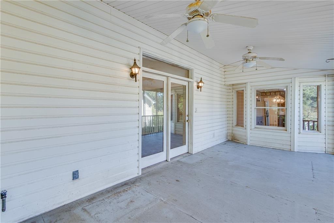
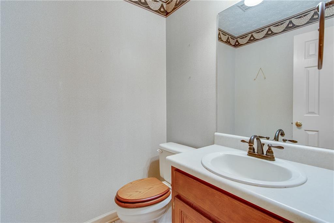
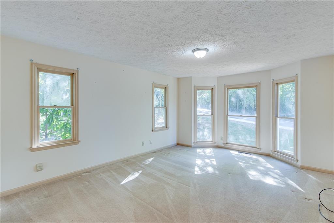
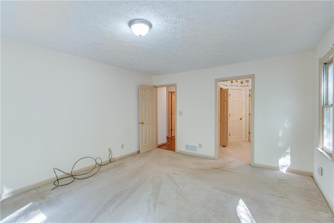
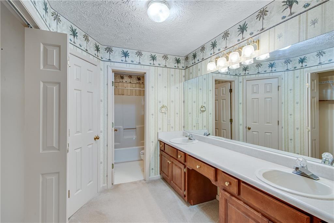
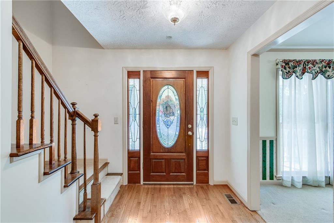
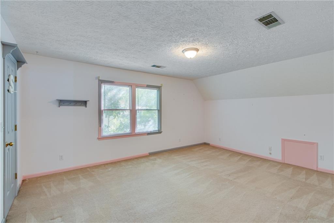
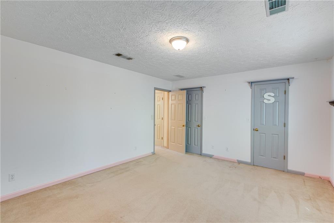
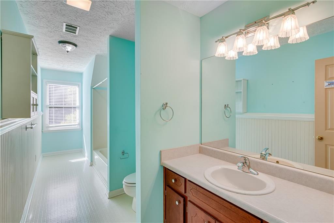
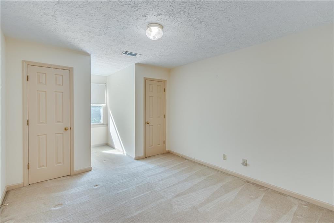
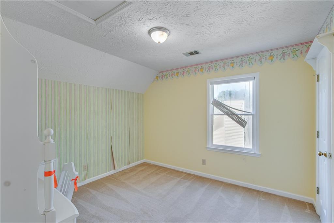
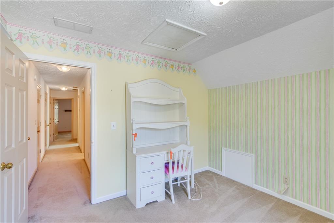
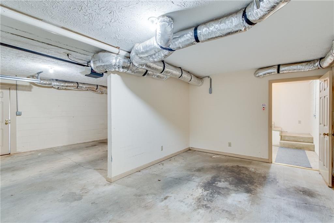
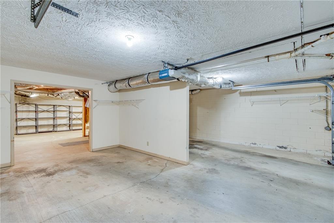
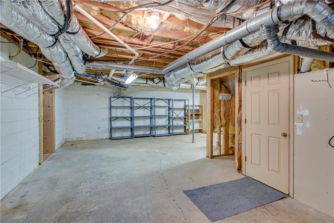
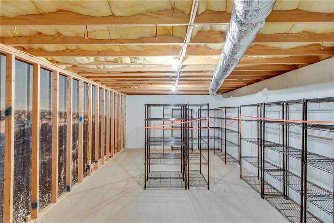
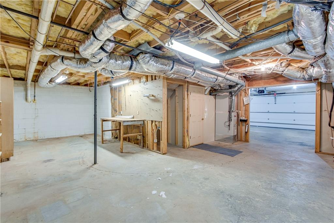
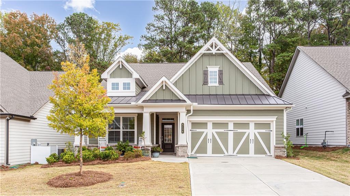
 MLS# 410007180
MLS# 410007180 