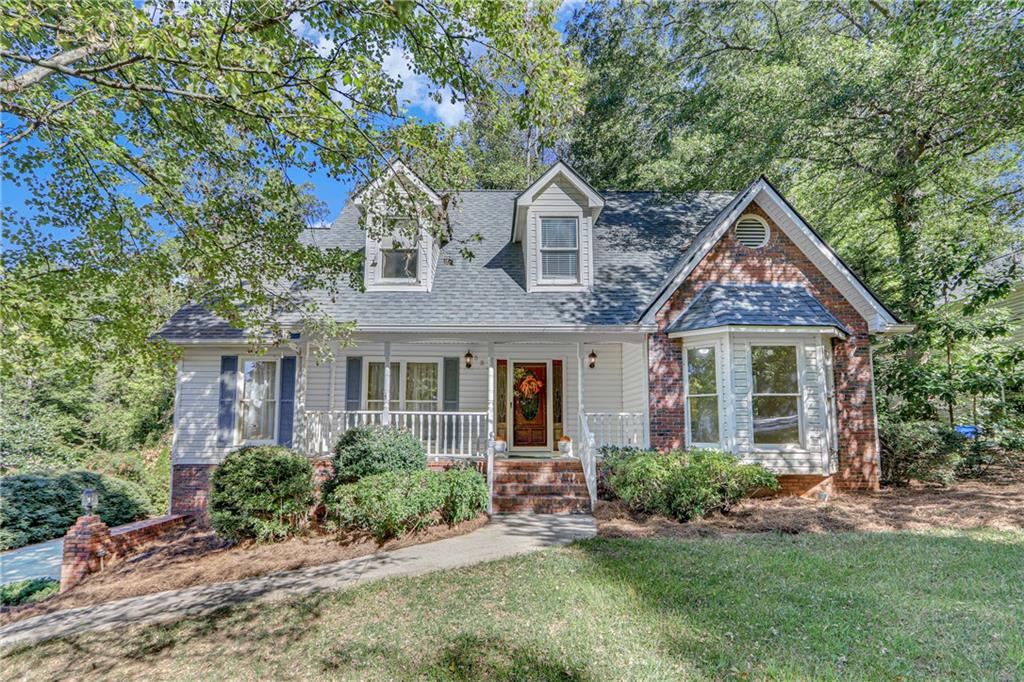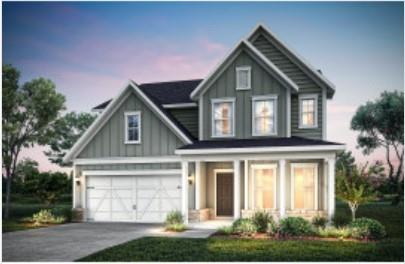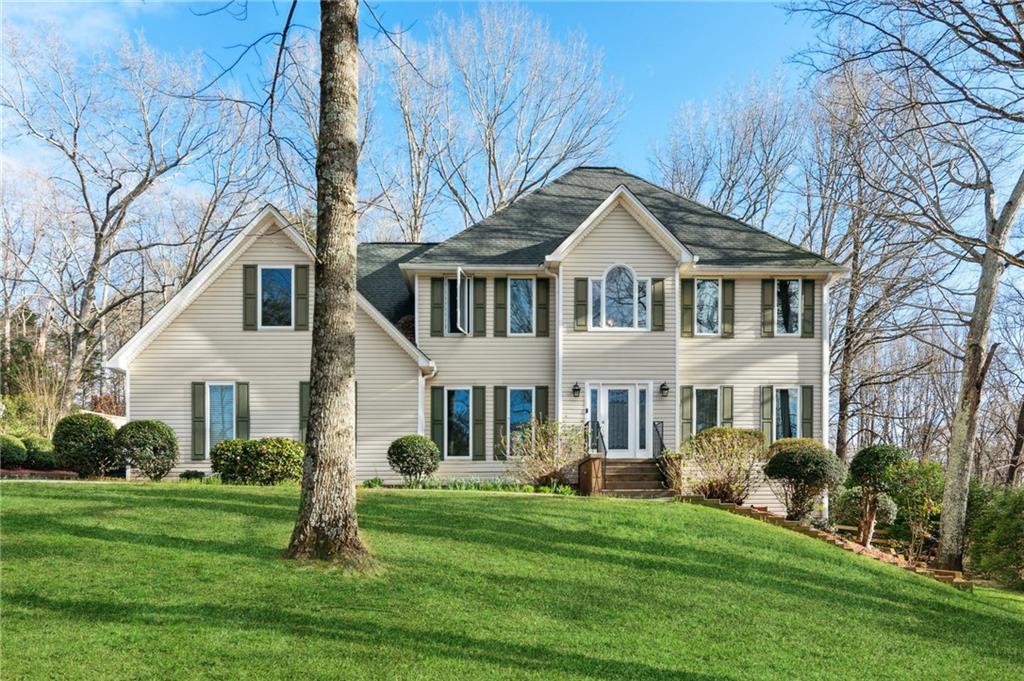Viewing Listing MLS# 408040600
Gainesville, GA 30507
- 4Beds
- 2Full Baths
- 1Half Baths
- N/A SqFt
- 2014Year Built
- 0.81Acres
- MLS# 408040600
- Residential
- Single Family Residence
- Active
- Approx Time on Market30 days
- AreaN/A
- CountyHall - GA
- Subdivision Georgian Acres
Overview
Do not miss this charming family home in a must-have family neighborhood! Custom kitchen with new stainless steel appliances, stone countertops, gleaming hardwood floors, and spacious breakfast nook. Cozy family room and loads of convenient flex space for multiple home offices, den, playroom, home gym, parents hideaway you name it! Upstairs, you will find an enormous master suite featuring separate sitting room, his & her closets, and large master spa bath. Three additional bedrooms and double-vanity bath. This entire home features hard surface floors rather than carpet. Spacious outdoor deck for entertaining or fun family gatherings. Unfinished basement ready to make your own. Convenient to i985, i85, shopping, parks, Lake Lanier, and much much more. Must see!
Association Fees / Info
Hoa Fees: 700
Hoa: Yes
Hoa Fees Frequency: Annually
Hoa Fees: 700
Community Features: Clubhouse, Park, Playground, Pool, Sidewalks, Street Lights
Hoa Fees Frequency: Annually
Association Fee Includes: Maintenance Grounds, Swim
Bathroom Info
Halfbaths: 1
Total Baths: 3.00
Fullbaths: 2
Room Bedroom Features: Oversized Master
Bedroom Info
Beds: 4
Building Info
Habitable Residence: No
Business Info
Equipment: None
Exterior Features
Fence: None
Patio and Porch: Deck, Front Porch, Patio
Exterior Features: Garden, Private Entrance, Rear Stairs
Road Surface Type: Asphalt
Pool Private: No
County: Hall - GA
Acres: 0.81
Pool Desc: None
Fees / Restrictions
Financial
Original Price: $525,000
Owner Financing: No
Garage / Parking
Parking Features: Attached, Driveway, Garage, Garage Faces Side, Kitchen Level, Level Driveway
Green / Env Info
Green Energy Generation: None
Handicap
Accessibility Features: None
Interior Features
Security Ftr: None
Fireplace Features: Factory Built, Family Room
Levels: Two
Appliances: Dishwasher, Electric Oven, Electric Range, Electric Water Heater, Microwave, Range Hood
Laundry Features: Laundry Room, Main Level
Interior Features: Double Vanity, Entrance Foyer 2 Story, His and Hers Closets, Tray Ceiling(s), Walk-In Closet(s)
Flooring: Ceramic Tile, Hardwood
Spa Features: None
Lot Info
Lot Size Source: Public Records
Lot Features: Level, Private, Wooded
Lot Size: x
Misc
Property Attached: No
Home Warranty: No
Open House
Other
Other Structures: None
Property Info
Construction Materials: Cement Siding, Stone
Year Built: 2,014
Property Condition: Resale
Roof: Composition, Other
Property Type: Residential Detached
Style: Craftsman, Traditional
Rental Info
Land Lease: No
Room Info
Kitchen Features: Breakfast Bar, Cabinets White, Eat-in Kitchen, Kitchen Island, Pantry, Stone Counters, View to Family Room
Room Master Bathroom Features: Double Vanity,Separate Tub/Shower,Soaking Tub,Vaul
Room Dining Room Features: Separate Dining Room
Special Features
Green Features: Appliances
Special Listing Conditions: None
Special Circumstances: None
Sqft Info
Building Area Total: 3270
Building Area Source: Builder
Tax Info
Tax Amount Annual: 4290
Tax Year: 2,023
Tax Parcel Letter: 15-0029B-00-092
Unit Info
Utilities / Hvac
Cool System: Ceiling Fan(s), Central Air
Electric: None
Heating: Central, Electric
Utilities: Electricity Available, Water Available
Sewer: Septic Tank
Waterfront / Water
Water Body Name: None
Water Source: Public
Waterfront Features: None
Directions
GPSListing Provided courtesy of Keller Williams Lanier Partners
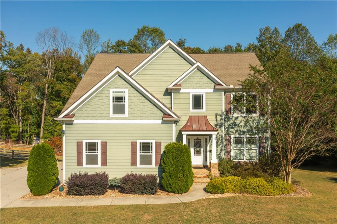
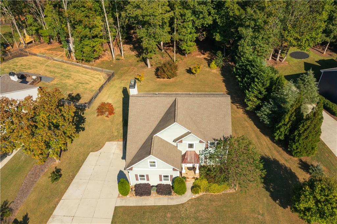
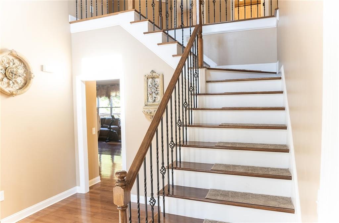
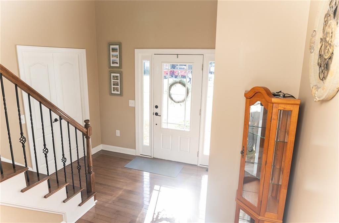
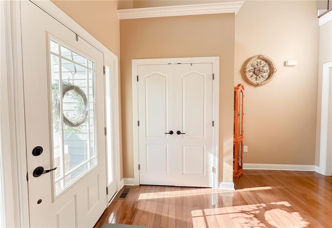
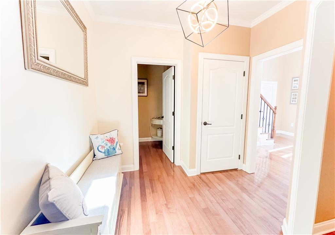
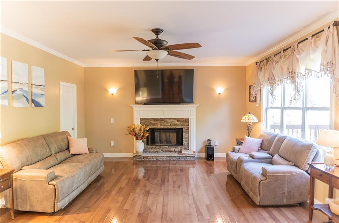
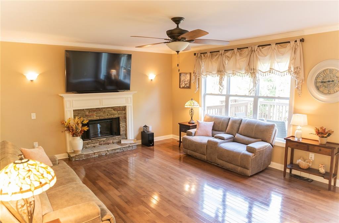
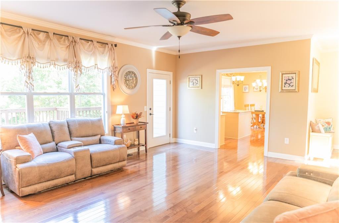
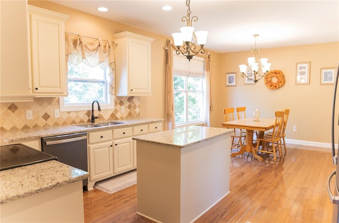
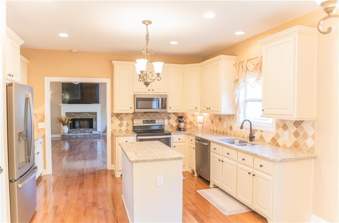
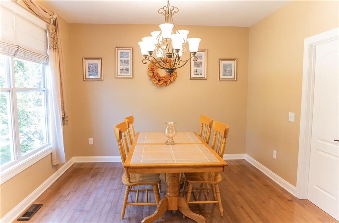
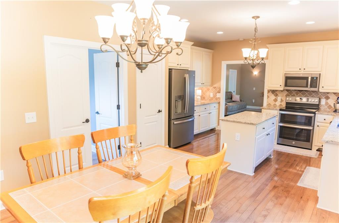
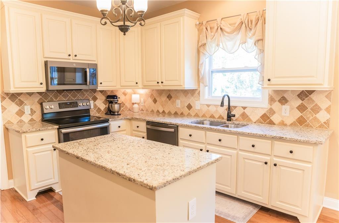
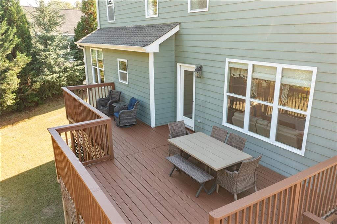
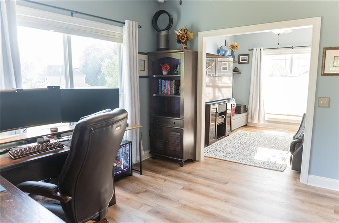
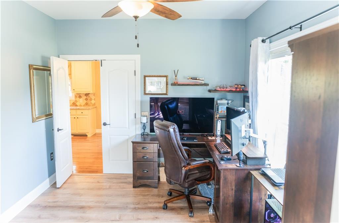
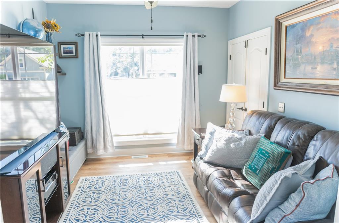
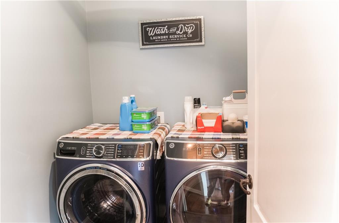
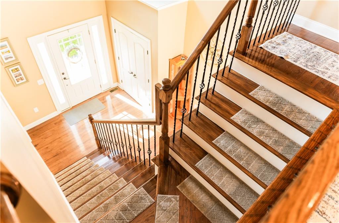
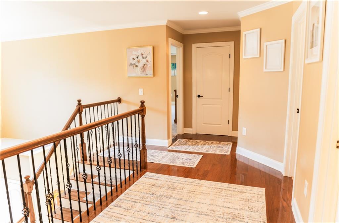
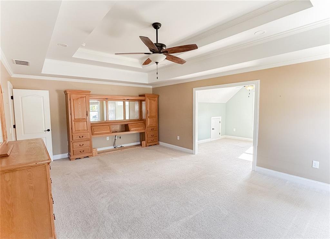
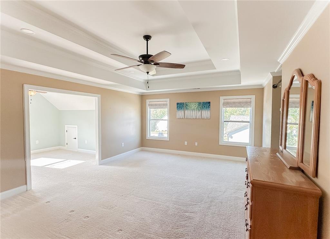
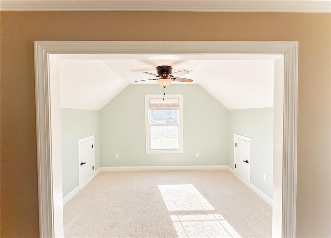
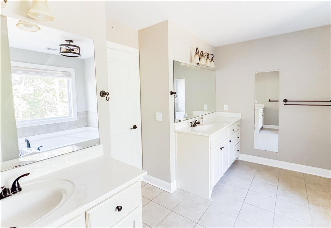
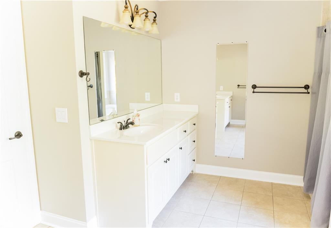
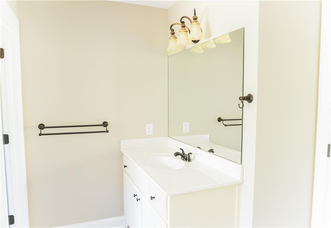
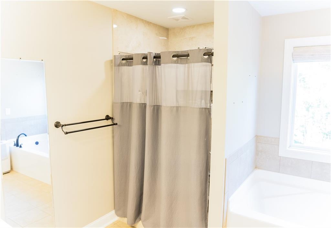
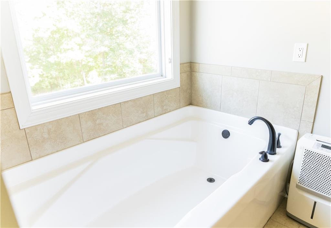
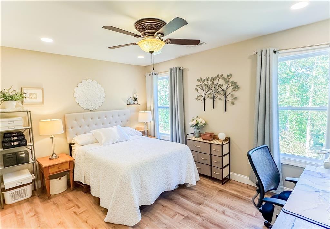
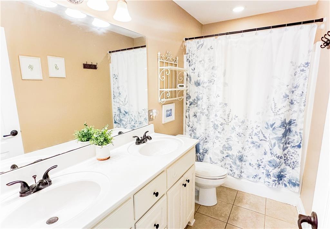
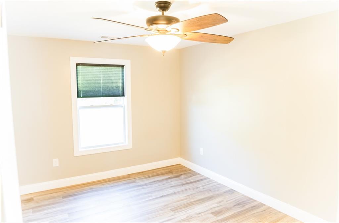
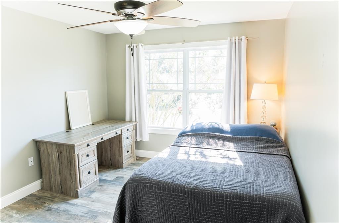
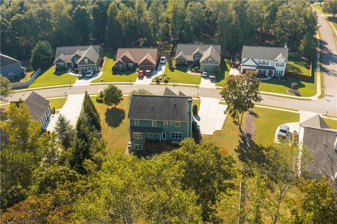
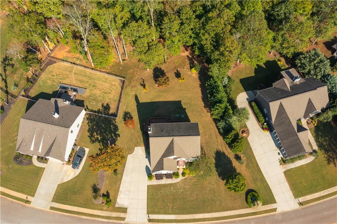
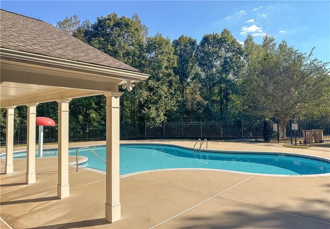
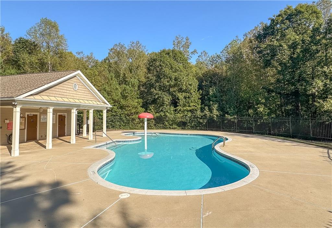
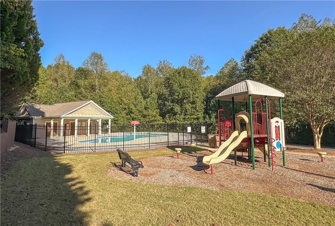
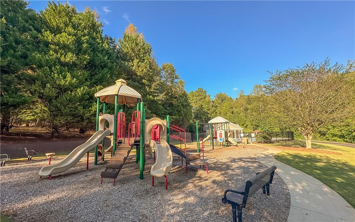
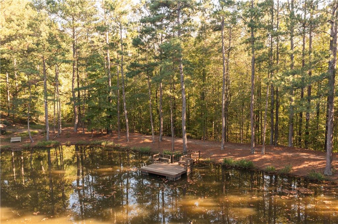
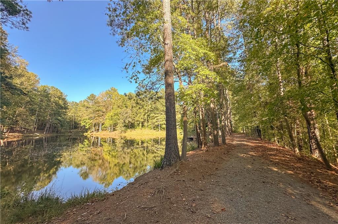
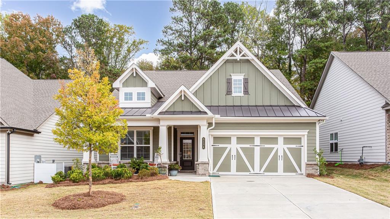
 MLS# 410007180
MLS# 410007180 