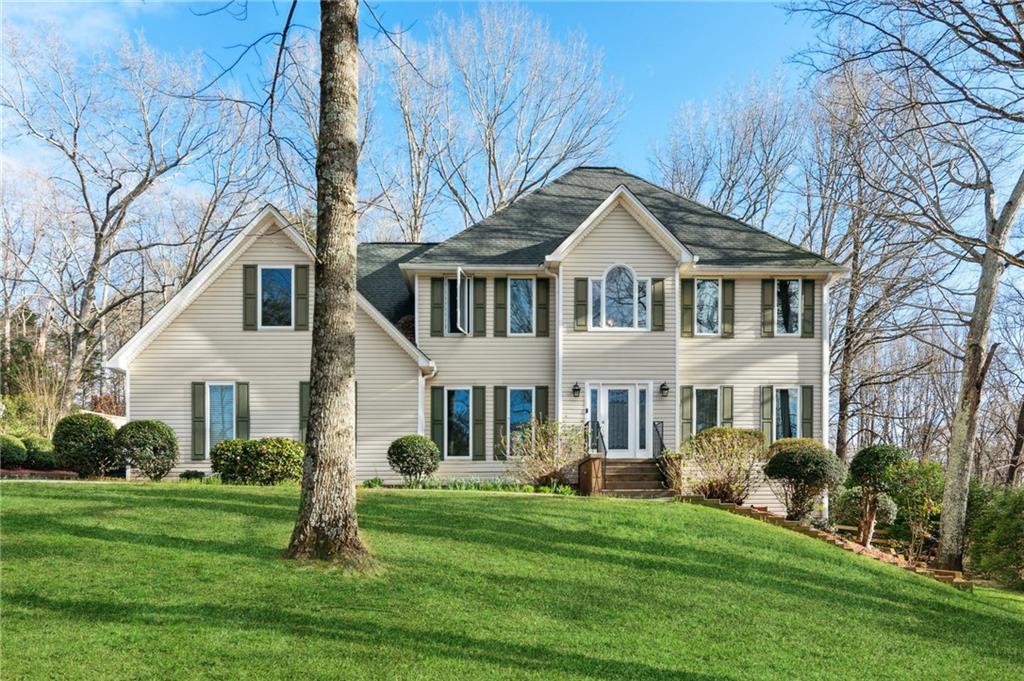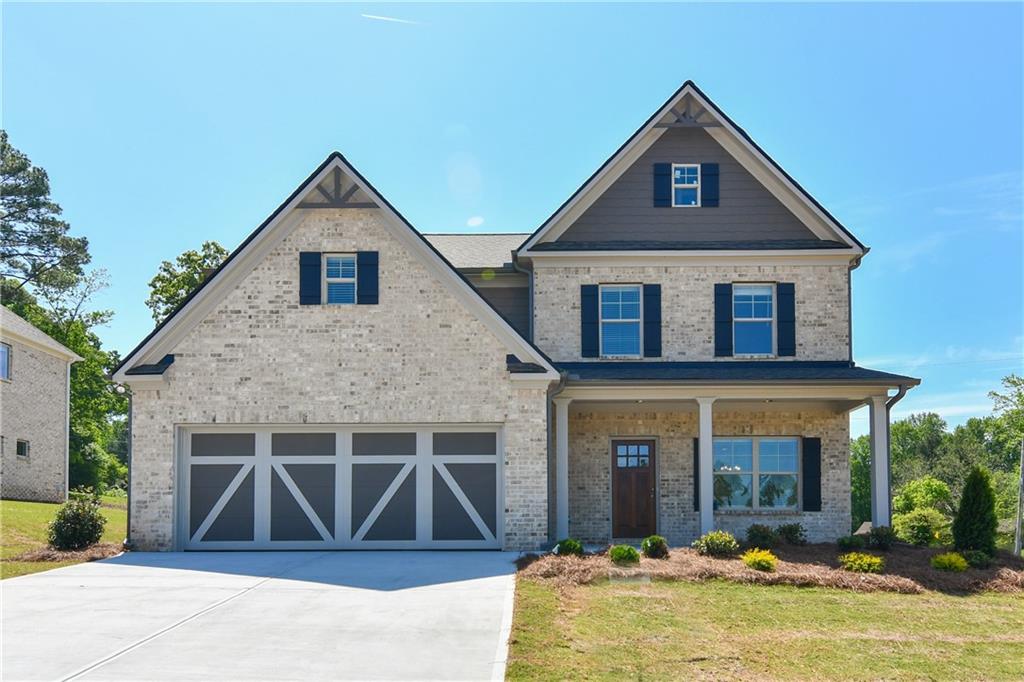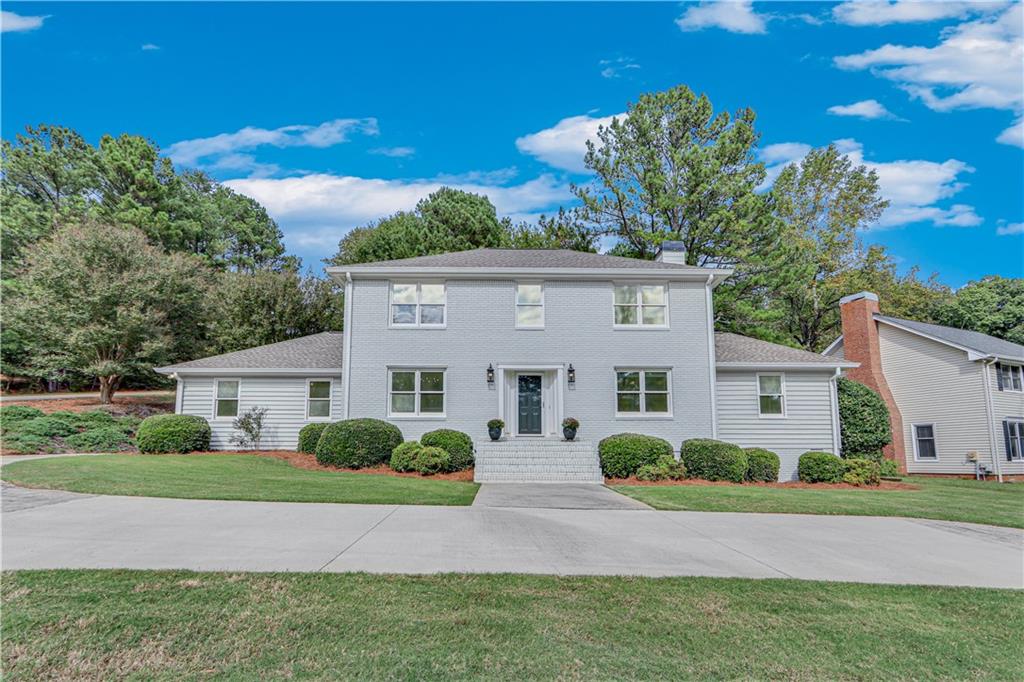Viewing Listing MLS# 410007180
Gainesville, GA 30504
- 4Beds
- 3Full Baths
- N/AHalf Baths
- N/A SqFt
- 2021Year Built
- 0.16Acres
- MLS# 410007180
- Residential
- Single Family Residence
- Active
- Approx Time on Market5 days
- AreaN/A
- CountyHall - GA
- Subdivision Stephens Point
Overview
You are going to fall in love with this home and the gorgeous gated 55 + active adult community it is in!! This highly sought after community, Stephens Point, is nestled along the shores of Lake Lanier featuring a 14 slip covered courtesy dock, clubhouse, tennis/pickle ball courts, pool with lake views and a golf cart path that leads you to the community dock! This stunning ranch home has an oversized master with a sitting room that leads out to the covered back porch and private back yard. It has 2 more bedrooms on main level with a huge open concept living and kitchen area plus a separate dining area, gas fire place in living area and a beautiful tiled covered back porch for all of your outdoor entertaining. Upstairs there is a 4th bedroom with its own bathroom plus an enormous bonus/media room for extra space or a home office! This meticulous 3 year old home is a dream home for anyone who loves to entertain or just loves to enjoy nature and serenity with all the conveniences to restaurants, shopping and North Georgia wineries. Kick back and relax as the HOA covers all yard maintenance and landscaping , come check it out as this beauty won't last long!
Association Fees / Info
Hoa: Yes
Hoa Fees Frequency: Annually
Hoa Fees: 2940
Community Features: Clubhouse, Community Dock, Pool
Association Fee Includes: Maintenance Grounds, Swim, Tennis
Bathroom Info
Main Bathroom Level: 2
Total Baths: 3.00
Fullbaths: 3
Room Bedroom Features: Master on Main, Oversized Master, Sitting Room
Bedroom Info
Beds: 4
Building Info
Habitable Residence: No
Business Info
Equipment: None
Exterior Features
Fence: None
Patio and Porch: Covered, Front Porch, Rear Porch
Exterior Features: None
Road Surface Type: Paved
Pool Private: No
County: Hall - GA
Acres: 0.16
Pool Desc: None
Fees / Restrictions
Financial
Original Price: $540,000
Owner Financing: No
Garage / Parking
Parking Features: Garage
Green / Env Info
Green Building Ver Type: HERS Index Score
Green Energy Generation: None
Handicap
Accessibility Features: None
Interior Features
Security Ftr: Carbon Monoxide Detector(s), Fire Alarm
Fireplace Features: Gas Log
Levels: One and One Half
Appliances: Dishwasher, Gas Cooktop, Microwave
Laundry Features: Laundry Room
Interior Features: Crown Molding, Entrance Foyer, High Ceilings 9 ft Main
Flooring: Carpet, Ceramic Tile, Hardwood
Spa Features: None
Lot Info
Lot Size Source: Public Records
Lot Features: Back Yard, Landscaped, Level
Lot Size: 52x130x52x130
Misc
Property Attached: No
Home Warranty: No
Open House
Other
Other Structures: None
Property Info
Construction Materials: HardiPlank Type, Stone
Year Built: 2,021
Property Condition: Resale
Roof: Composition
Property Type: Residential Detached
Style: Traditional
Rental Info
Land Lease: No
Room Info
Kitchen Features: Breakfast Room, Kitchen Island, Pantry, Stone Counters
Room Master Bathroom Features: Double Vanity,Shower Only
Room Dining Room Features: Separate Dining Room
Special Features
Green Features: None
Special Listing Conditions: None
Special Circumstances: None
Sqft Info
Building Area Total: 2744
Building Area Source: Public Records
Tax Info
Tax Amount Annual: 4463
Tax Year: 2,023
Tax Parcel Letter: 08-00065-00-346
Unit Info
Utilities / Hvac
Cool System: Central Air
Electric: 110 Volts
Heating: Central
Utilities: Cable Available, Electricity Available, Phone Available, Sewer Available
Sewer: Public Sewer
Waterfront / Water
Water Body Name: None
Water Source: Public
Waterfront Features: None
Directions
Use GPSListing Provided courtesy of Crye-leike, Realtors
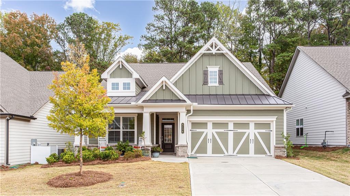
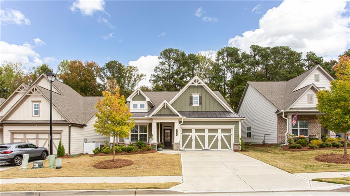
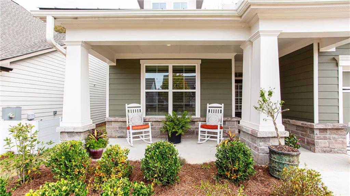
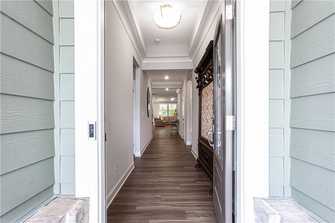
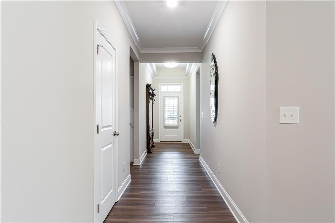
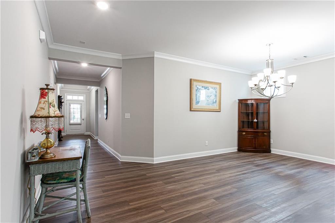
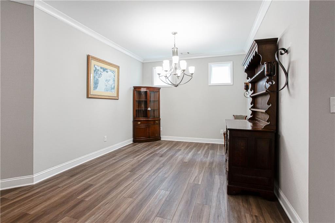
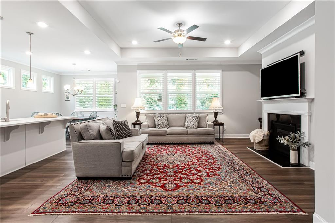
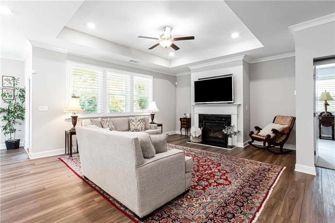
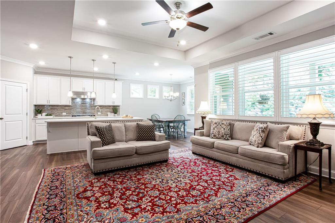
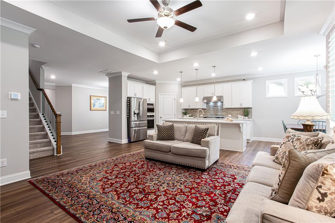
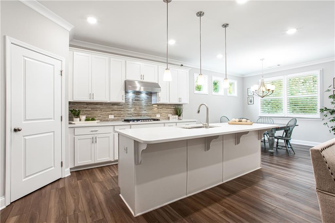
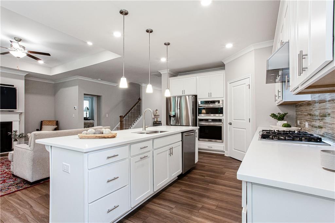
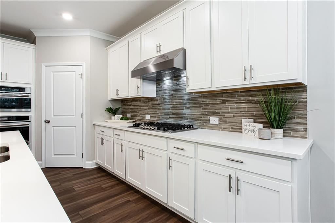
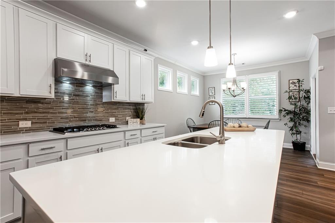
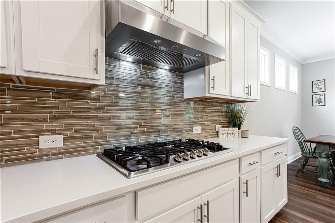
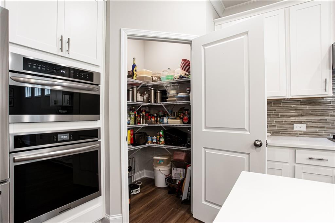
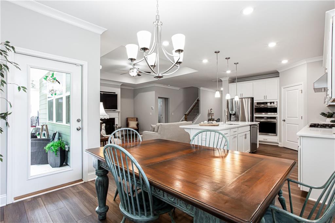
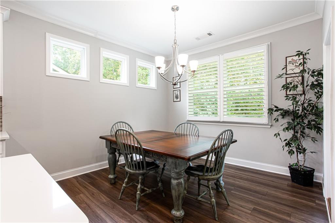
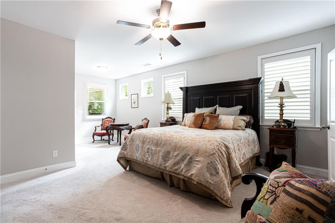
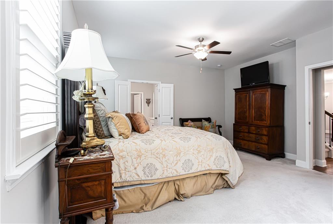
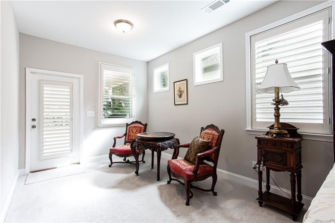
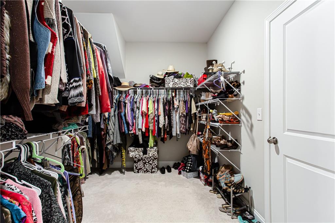
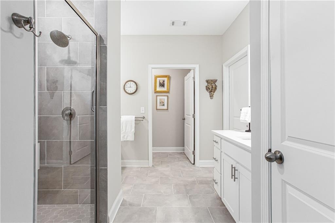
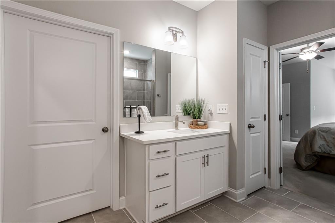
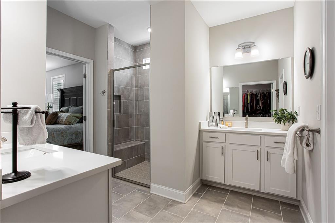
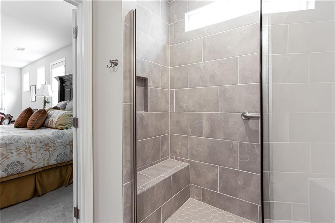
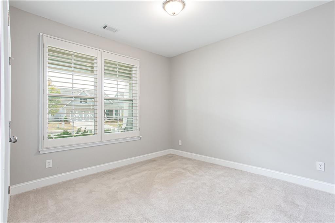
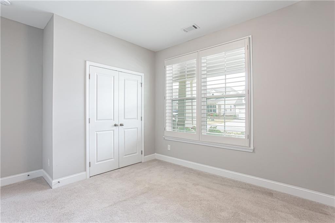
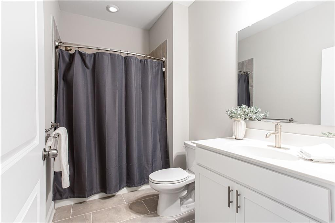
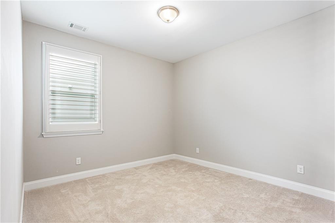
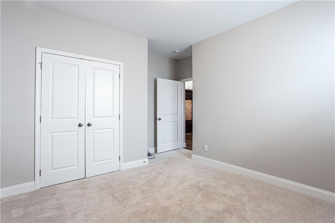
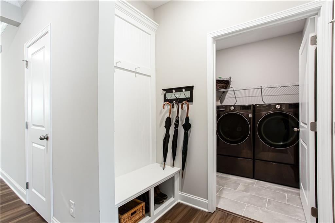
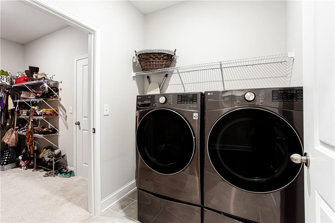
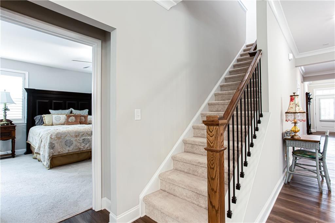
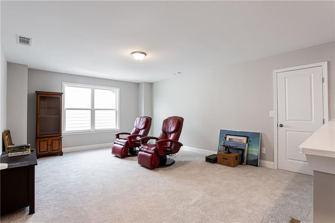
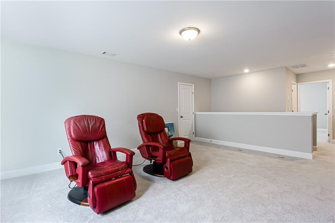
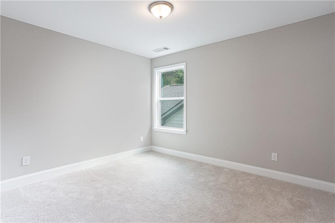
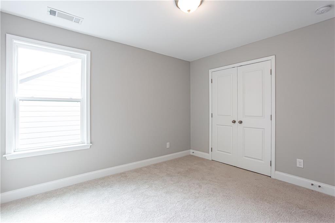
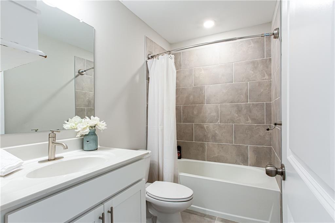
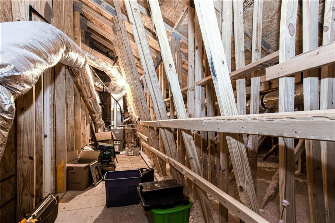
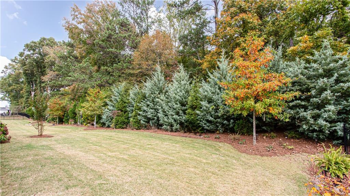
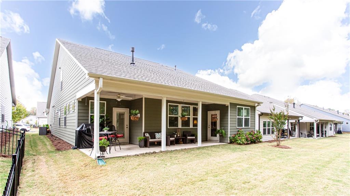
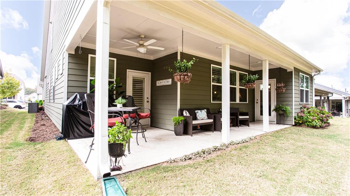
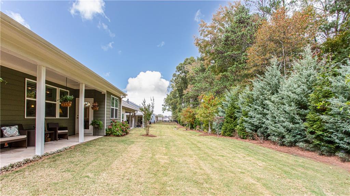
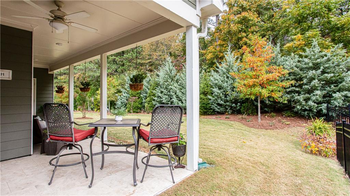
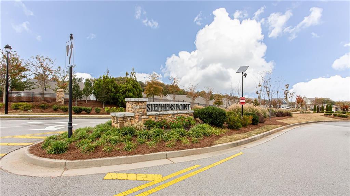
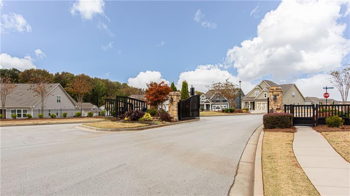
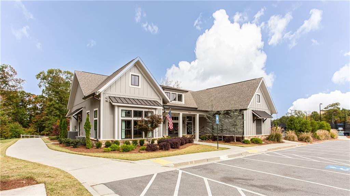
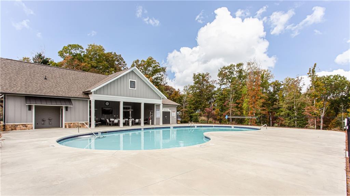
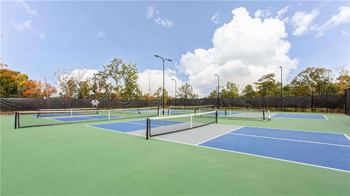
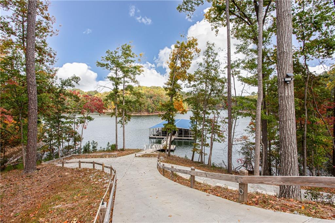
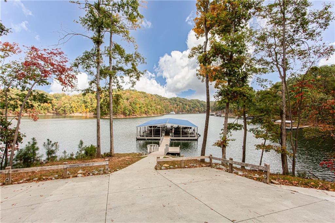
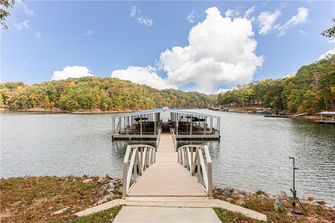
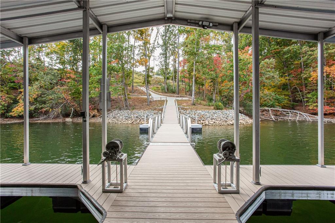
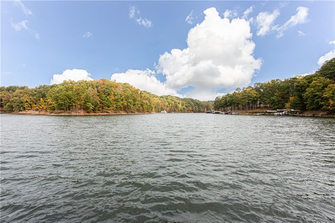
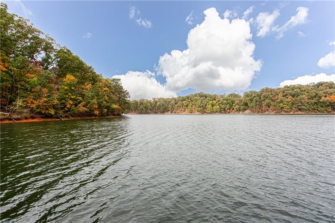
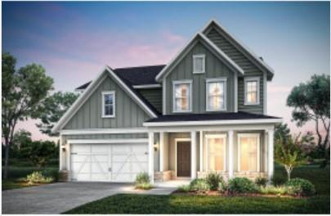
 MLS# 409260553
MLS# 409260553 
