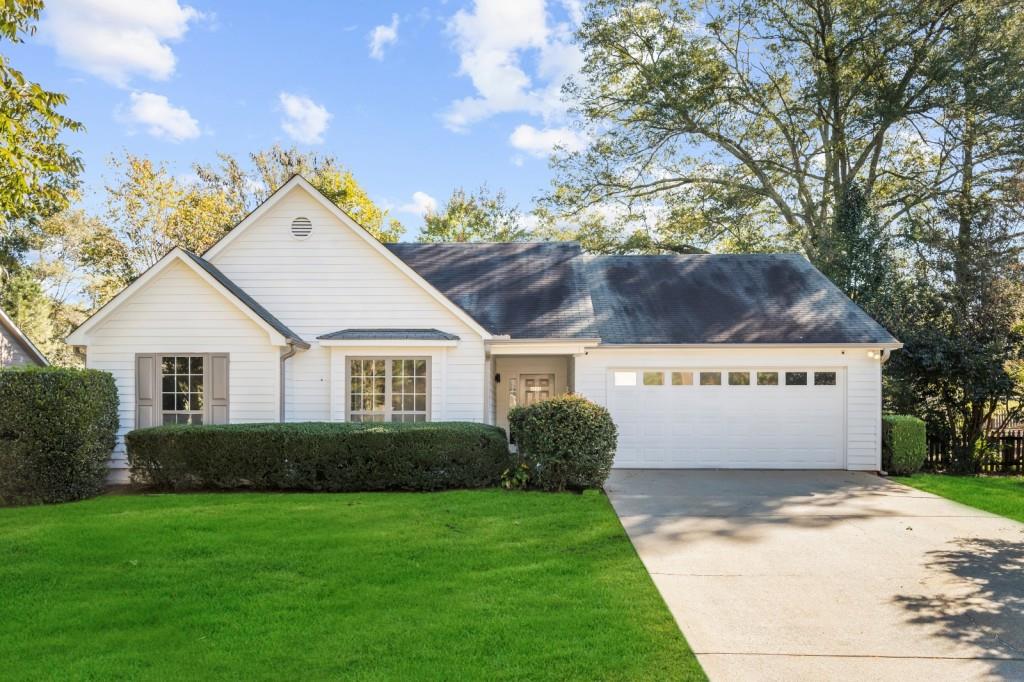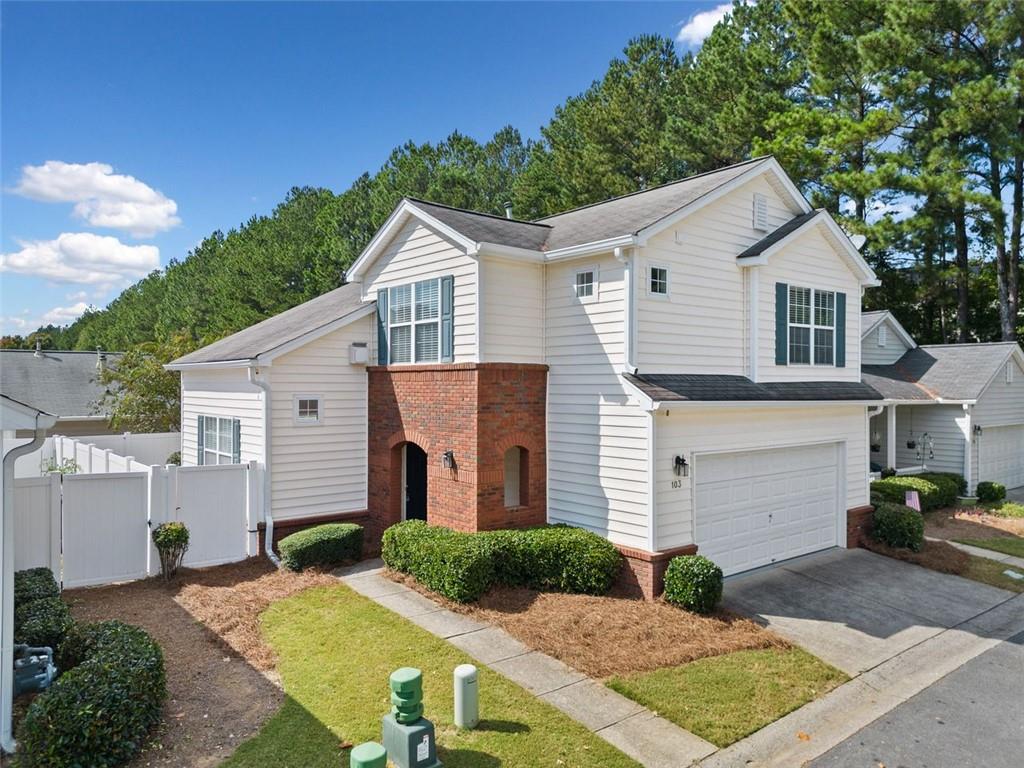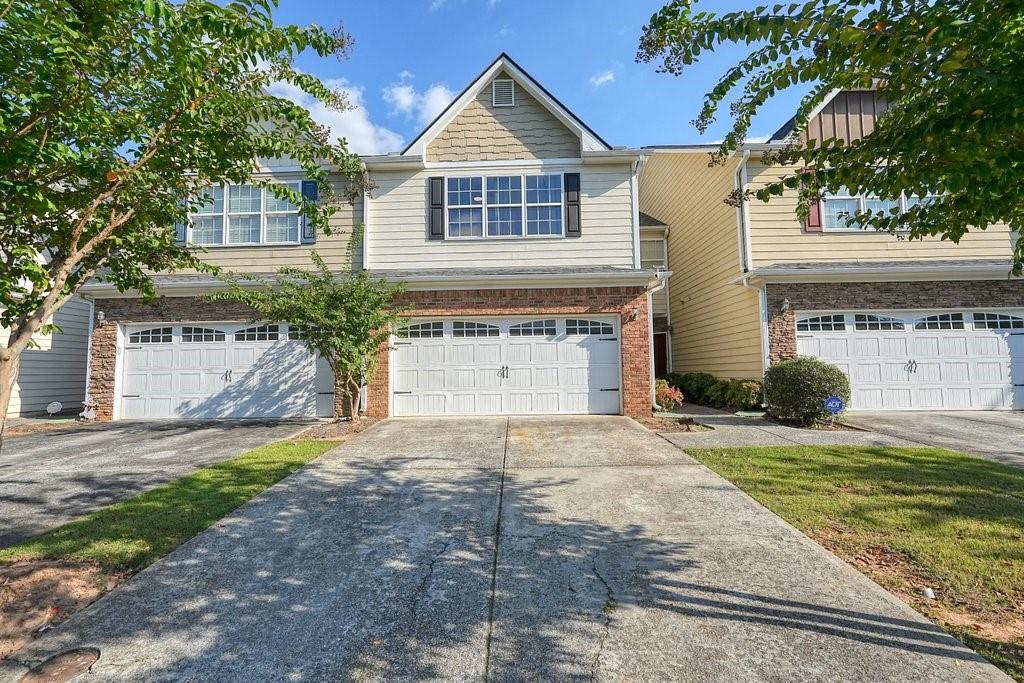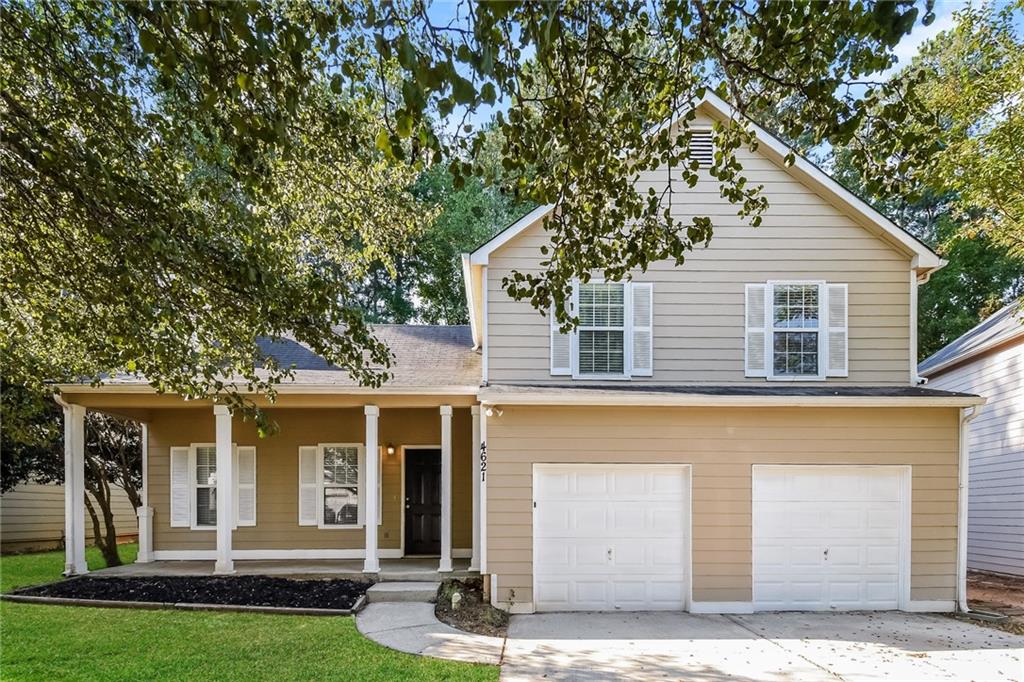Viewing Listing MLS# 409518886
Acworth, GA 30101
- 3Beds
- 2Full Baths
- N/AHalf Baths
- N/A SqFt
- 1998Year Built
- 0.18Acres
- MLS# 409518886
- Residential
- Single Family Residence
- Active
- Approx Time on Market3 days
- AreaN/A
- CountyCobb - GA
- Subdivision Lake Park
Overview
Absolutely charming ranch in Lake Park subdivision in Acworth Georgia. As soon as you step inside you are greeted by formal foyer with views into the fireside family room. Beautiful cedar beams added for tons of charm and character. Primary suite is located on one side of the home with tall vaulted ceilings, private bathroom and tub/shower combo. Kitchen is open with white cabinets, breakfast bar, stainless steel appliances and views into the family room. Two more well sized bedrooms make up the rest of the ranch and share a full bath. This level lot has step-less entry, private bathroom and in swim/tennis community. Lake Park includes two pools, gazebo, park, playground, sidewalks, street lights & tennis courts. Well maintained home looking for new owners to call home! SOLD AS IS.
Association Fees / Info
Hoa: Yes
Hoa Fees Frequency: Annually
Hoa Fees: 364
Community Features: Homeowners Assoc, Pool, Tennis Court(s)
Bathroom Info
Main Bathroom Level: 2
Total Baths: 2.00
Fullbaths: 2
Room Bedroom Features: Master on Main, Oversized Master
Bedroom Info
Beds: 3
Building Info
Habitable Residence: No
Business Info
Equipment: None
Exterior Features
Fence: None
Patio and Porch: Patio
Exterior Features: Private Entrance, Private Yard
Road Surface Type: Paved
Pool Private: No
County: Cobb - GA
Acres: 0.18
Pool Desc: None
Fees / Restrictions
Financial
Original Price: $319,900
Owner Financing: No
Garage / Parking
Parking Features: Driveway, Garage, Garage Door Opener, Garage Faces Front
Green / Env Info
Green Energy Generation: None
Handicap
Accessibility Features: None
Interior Features
Security Ftr: None
Fireplace Features: Family Room
Levels: One
Appliances: Dishwasher, Gas Range, Microwave, Refrigerator
Laundry Features: Laundry Closet, Main Level
Interior Features: Beamed Ceilings, Entrance Foyer, High Speed Internet, Other
Spa Features: Community
Lot Info
Lot Size Source: Public Records
Lot Features: Back Yard, Front Yard, Landscaped, Level
Lot Size: 7797
Misc
Property Attached: No
Home Warranty: No
Open House
Other
Other Structures: None
Property Info
Construction Materials: Vinyl Siding
Year Built: 1,998
Property Condition: Resale
Roof: Composition
Property Type: Residential Detached
Style: Ranch
Rental Info
Land Lease: No
Room Info
Kitchen Features: Breakfast Room, Cabinets White, Eat-in Kitchen, Laminate Counters, View to Family Room
Room Master Bathroom Features: Tub/Shower Combo
Room Dining Room Features: Open Concept
Special Features
Green Features: None
Special Listing Conditions: None
Special Circumstances: Corporate Owner, Sold As/Is
Sqft Info
Building Area Total: 1360
Building Area Source: Public Records
Tax Info
Tax Amount Annual: 3870
Tax Year: 2,023
Tax Parcel Letter: 20-0027-0-196-0
Unit Info
Utilities / Hvac
Cool System: Ceiling Fan(s), Central Air
Electric: None
Heating: Central, Forced Air
Utilities: Cable Available, Electricity Available, Phone Available, Sewer Available, Underground Utilities, Water Available
Sewer: Public Sewer
Waterfront / Water
Water Body Name: None
Water Source: Public
Waterfront Features: None
Directions
75 North to R on Wade Green(Exit 273)L on Hickory Grove Rd, R on Baker, L into Lake Park to house way into community on Left.Listing Provided courtesy of Re/max Center
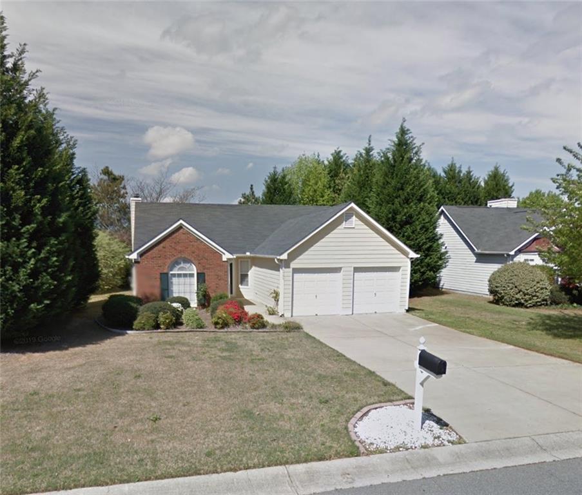
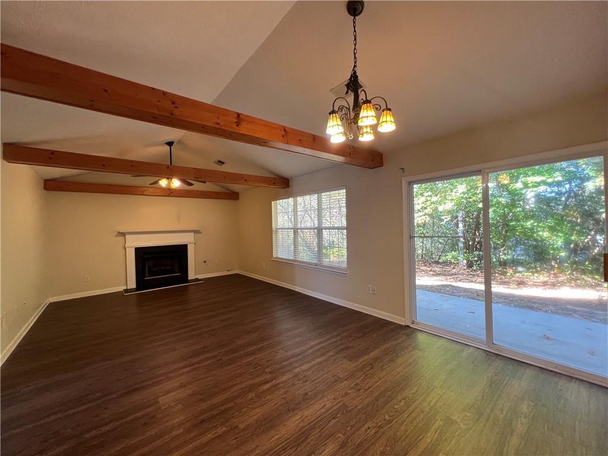
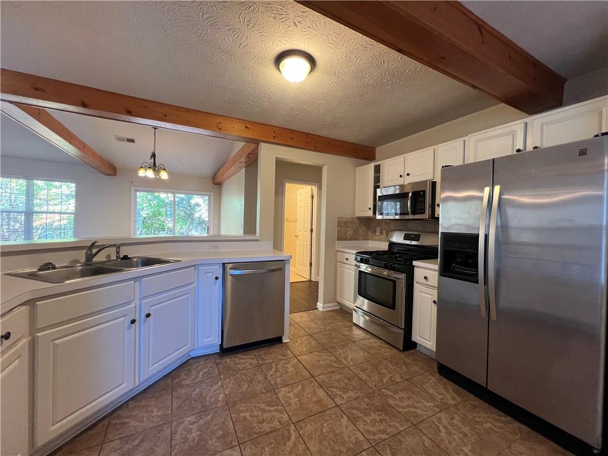
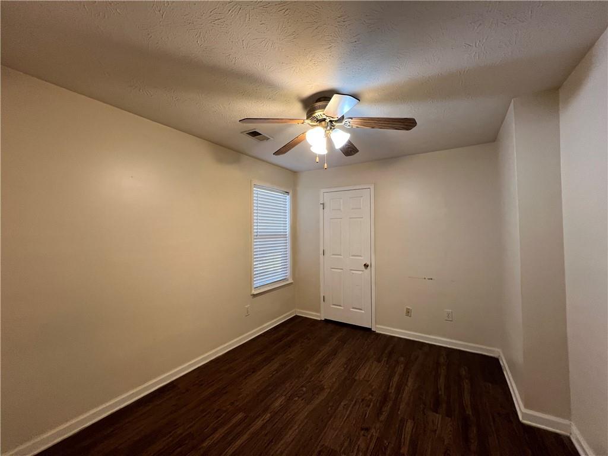
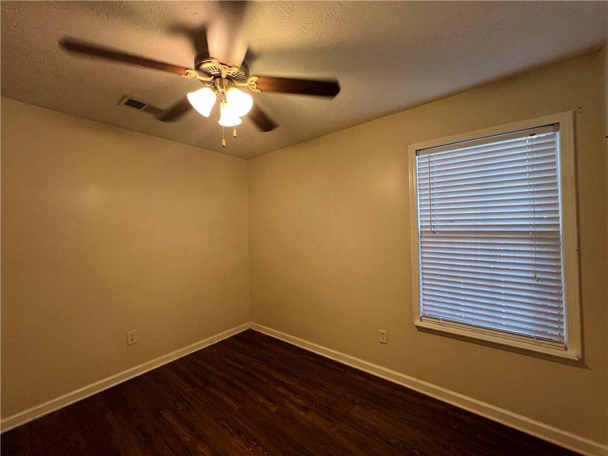
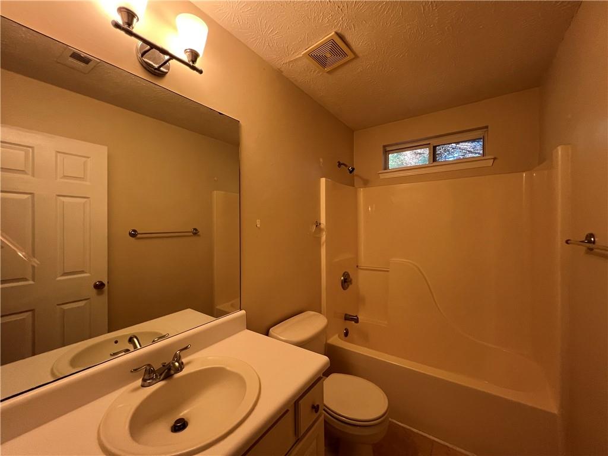
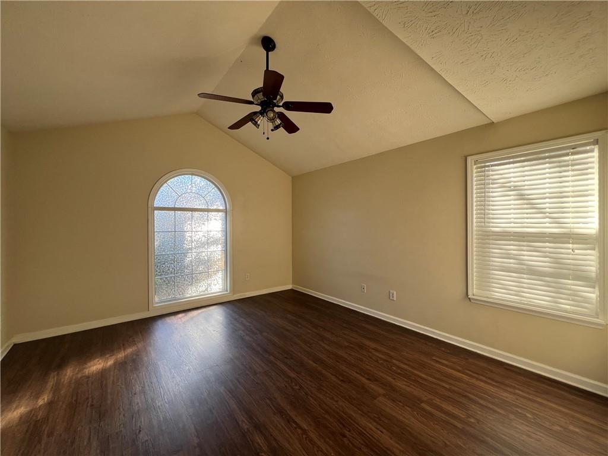
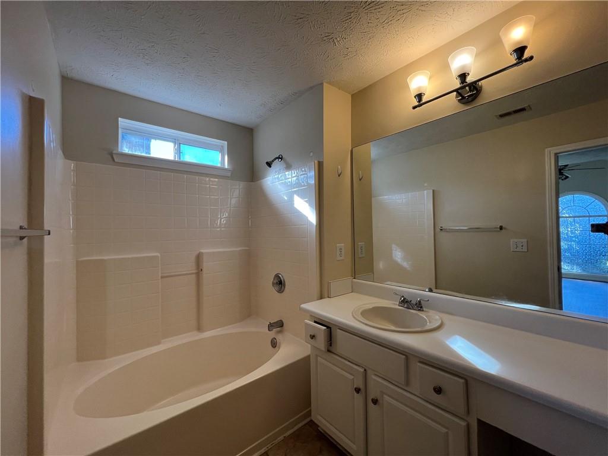
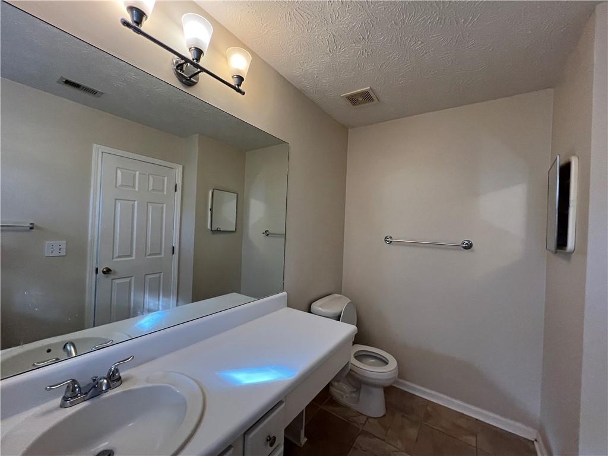
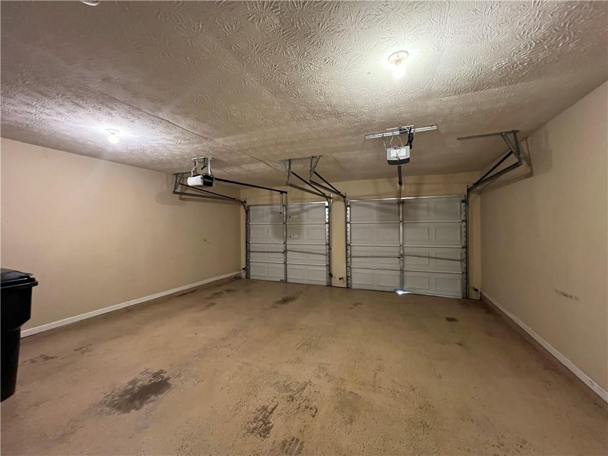
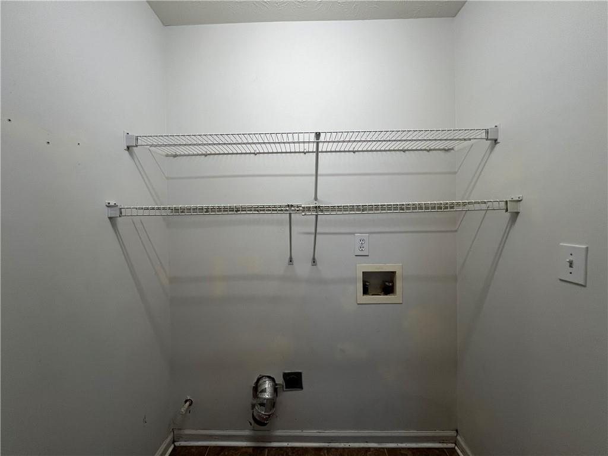
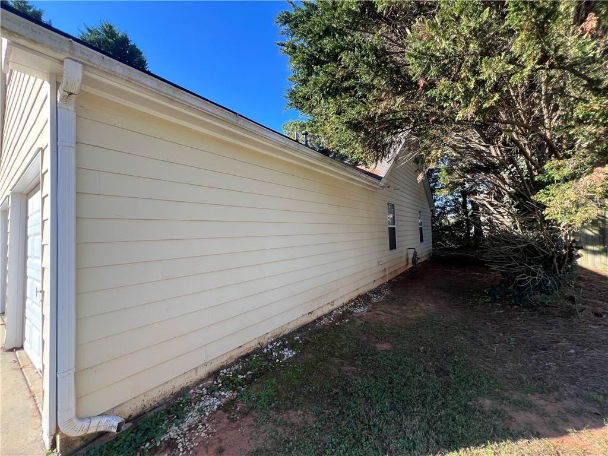
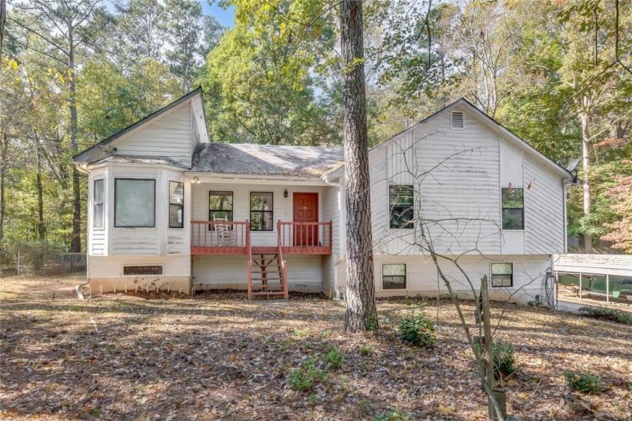
 MLS# 410018375
MLS# 410018375 