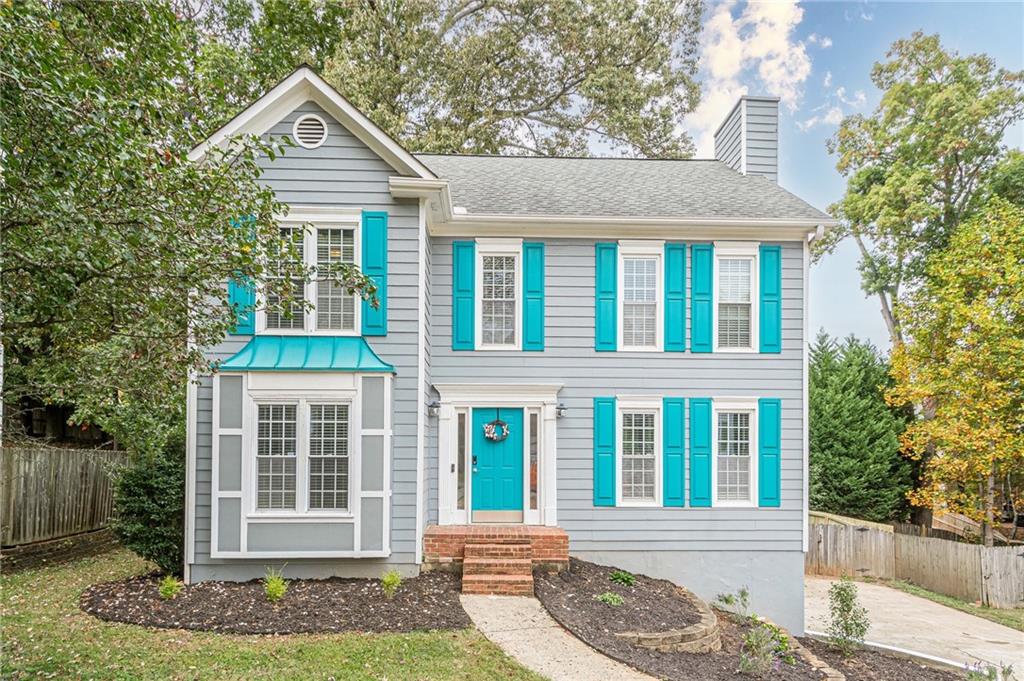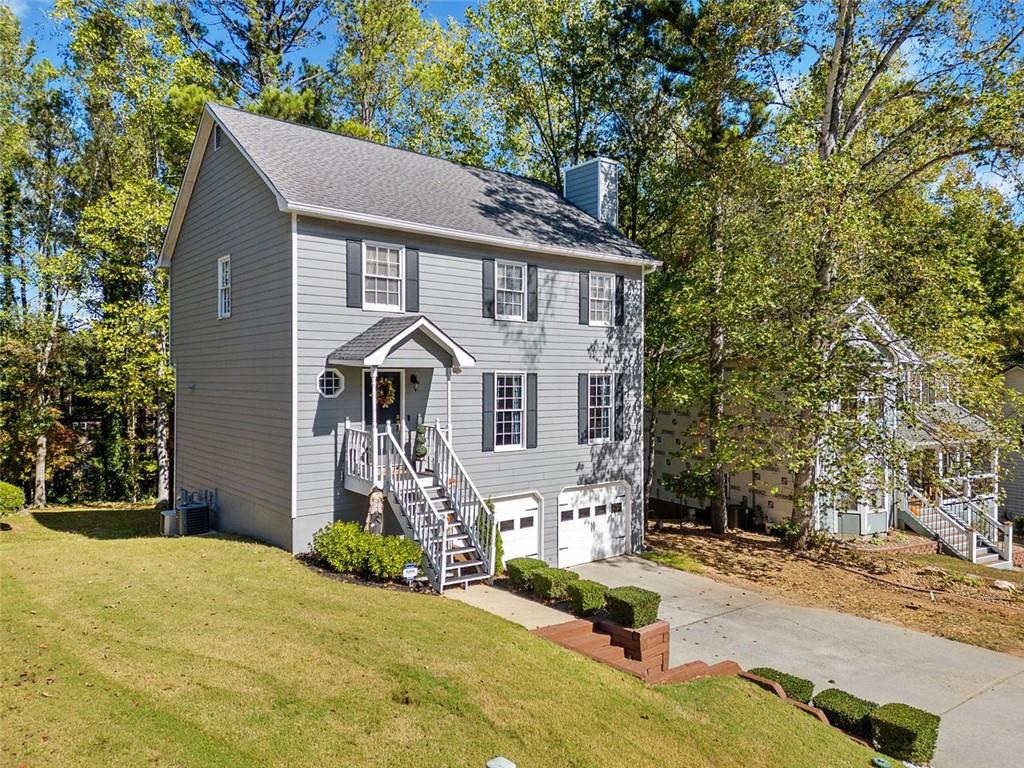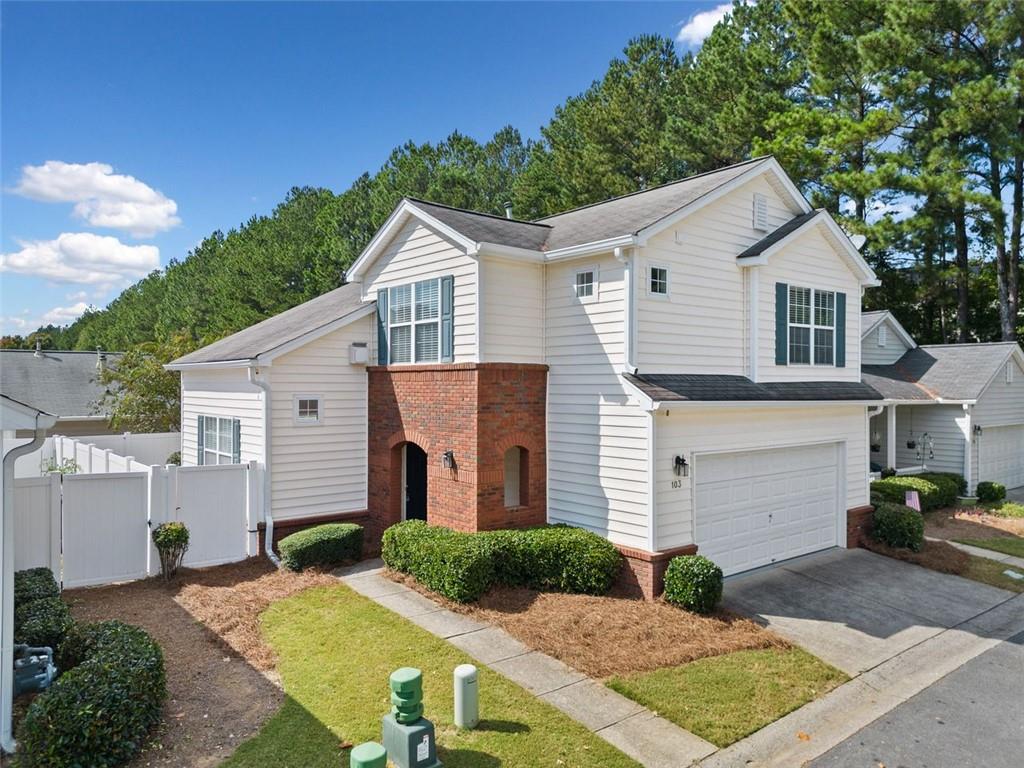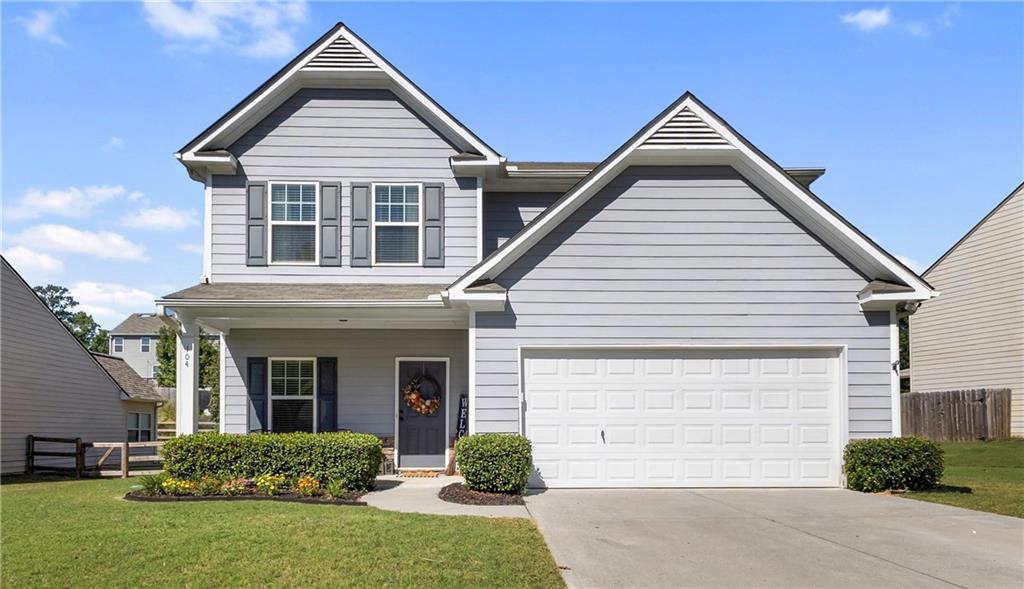Viewing Listing MLS# 406003425
Acworth, GA 30101
- 3Beds
- 2Full Baths
- 1Half Baths
- N/A SqFt
- 2006Year Built
- 0.04Acres
- MLS# 406003425
- Residential
- Single Family Residence
- Active
- Approx Time on Market26 days
- AreaN/A
- CountyCobb - GA
- Subdivision Hickory Commons at Shiloh Ridge
Overview
Discover this beautifully renovated townhome featuring all-new LVP flooring throughout, creating a modern and inviting atmosphere. The roof is only a year old, ensuring peace of mind for years to come. The freshly painted interior, including ceilings, crown molding, and doors, offers a clean canvas for your personal touch. The spacious under-stair closet provides ample storage, while the newly finished stairs with a sleek modern iron staircase add a touch of elegance.The open kitchen is a chef's dream, boasting brand new quartz countertops and all stainless steel appliances (note: the refrigerator will not stay). Enjoy cooking and entertaining at the breakfast bar and take advantage of the spacious pantry. The eat-in kitchen features a striking mirror accent wall and sliding doors that lead to a charming back patio, perfect for outdoor gatherings.Upstairs, discover three cozy bedrooms, each adorned with plush carpeting. The master suite is a true retreat, featuring tray ceilings, a double vanity in the master bathroom, and a luxurious his/her closet. The additional bedrooms are thoughtfully designed, with judges paneling in one, providing a stylish touch. A versatile loft area upstairs offers additional space for relaxation or a home office. The spacious laundry room, conveniently located near the bedrooms, is equipped with shelving for your convenience.The two-car garage is a standout feature, providing not only parking but also a dedicated workshop area for all your projects.Located directly across from the community pool, this home is part of a well-maintained community with a clubhouse, playground, and gated pool access. The HOA covers roofs, exterior maintenance, pest control, and carries the termite bond for added peace of mind. Families will appreciate the top-rated North Cobb schools.Conveniently situated close to major shopping centers, dining options, and entertainment, youre just minutes away from Kroger, Publix, Home Depot, Starbucks, Dunkin Donuts, and the new amphitheater. With easy access to I-75 and I-575, commuting is a breeze.Dont miss out on this fantastic opportunity. Schedule your showing today!
Association Fees / Info
Hoa Fees: 1800
Hoa: Yes
Hoa Fees Frequency: Monthly
Hoa Fees: 150
Community Features: Homeowners Assoc, Near Schools, Near Shopping, Near Trails/Greenway, Playground, Pool
Hoa Fees Frequency: Annually
Bathroom Info
Halfbaths: 1
Total Baths: 3.00
Fullbaths: 2
Room Bedroom Features: Other
Bedroom Info
Beds: 3
Building Info
Habitable Residence: No
Business Info
Equipment: None
Exterior Features
Fence: None
Patio and Porch: Patio
Exterior Features: Private Entrance, Other
Road Surface Type: Asphalt
Pool Private: No
County: Cobb - GA
Acres: 0.04
Pool Desc: None
Fees / Restrictions
Financial
Original Price: $349,000
Owner Financing: No
Garage / Parking
Parking Features: Attached, Driveway, Garage, Garage Faces Front, Garage Door Opener, Kitchen Level, Level Driveway
Green / Env Info
Green Energy Generation: None
Handicap
Accessibility Features: None
Interior Features
Security Ftr: Carbon Monoxide Detector(s), Fire Alarm, Security System Owned, Smoke Detector(s)
Fireplace Features: None
Levels: Two
Appliances: Dishwasher, Disposal, Electric Range, Gas Water Heater, Microwave, Self Cleaning Oven
Laundry Features: Laundry Room, Upper Level
Interior Features: Disappearing Attic Stairs, Double Vanity, High Speed Internet, His and Hers Closets, Tray Ceiling(s), Walk-In Closet(s), Other
Flooring: Carpet, Vinyl
Spa Features: None
Lot Info
Lot Size Source: Estimated
Lot Features: Back Yard, Front Yard, Private, Wooded
Lot Size: 25x48x25x48
Misc
Property Attached: Yes
Home Warranty: No
Open House
Other
Other Structures: None
Property Info
Construction Materials: Brick Front, Cement Siding, Brick
Year Built: 2,006
Property Condition: Resale
Roof: Composition
Property Type: Residential Attached
Style: Townhouse, Traditional
Rental Info
Land Lease: No
Room Info
Kitchen Features: Cabinets Other, Eat-in Kitchen, Keeping Room, Kitchen Island, Pantry, Stone Counters, View to Family Room, Other
Room Master Bathroom Features: Double Vanity,Tub/Shower Combo
Room Dining Room Features: Dining L
Special Features
Green Features: None
Special Listing Conditions: None
Special Circumstances: None
Sqft Info
Building Area Total: 1688
Building Area Source: Public Records
Tax Info
Tax Amount Annual: 3278
Tax Year: 2,023
Tax Parcel Letter: 20-0053-0-396-0
Unit Info
Num Units In Community: 54
Utilities / Hvac
Cool System: Ceiling Fan(s), Central Air
Electric: 220 Volts
Heating: Central, Heat Pump, Forced Air, Natural Gas
Utilities: Cable Available, Natural Gas Available, Phone Available, Sewer Available, Underground Utilities, Water Available
Sewer: Public Sewer
Waterfront / Water
Water Body Name: None
Water Source: Public
Waterfront Features: None
Directions
From Atlanta - take I-75 N towards Marietta, Chattanooga. In about 22 miles take exit 273 and turn right ontoWade Green Rd NW. In 0.4 miles turn left onto Hickory Grove Rd NW. In 1.1 miles turn left onto Shiloh Rd NW.In 200 ft turn left onto Black Hills Dr NW. In 800 ft turn right onto Mesa Verde Court NW. In 300 ft the home willbe on the left.Listing Provided courtesy of Atlanta Communities
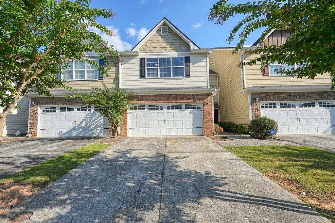
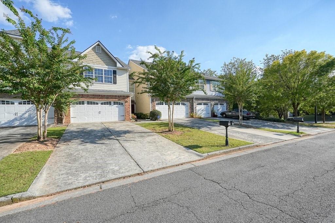
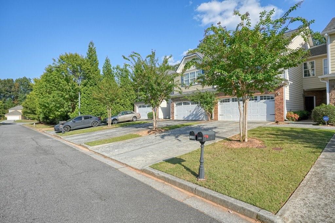
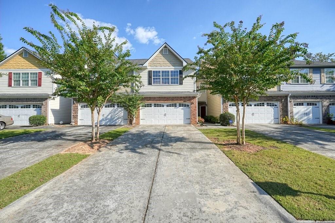
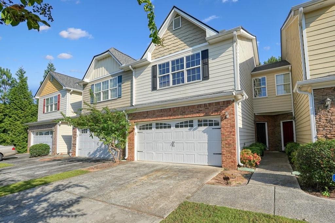
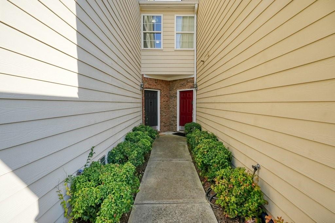
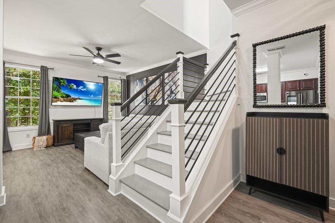
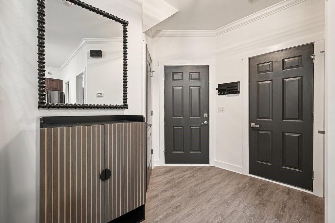
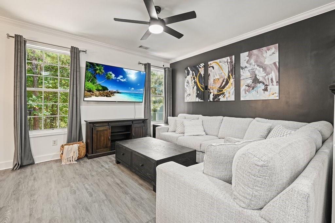
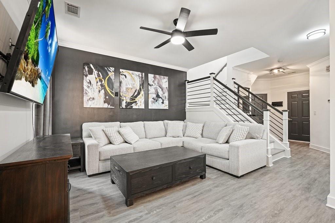
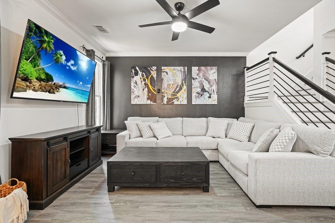
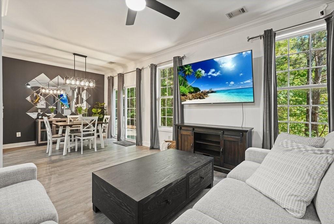
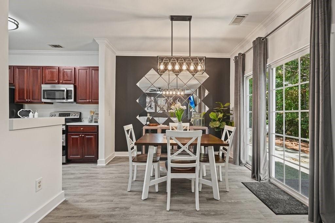
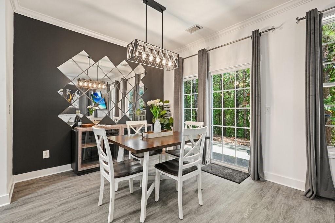
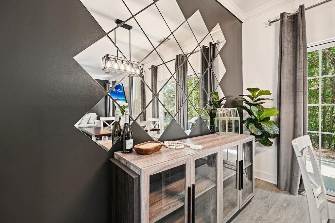
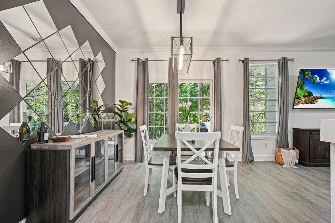
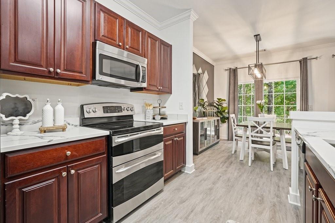
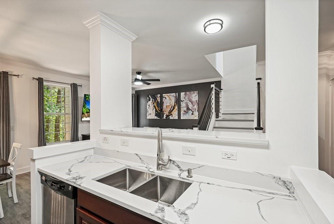
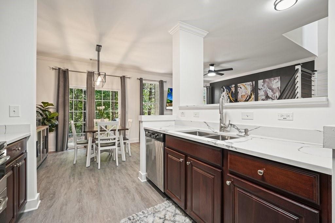
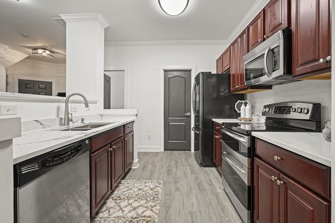
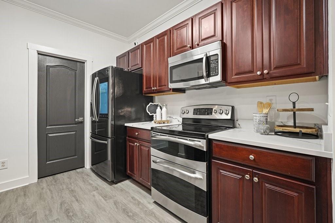
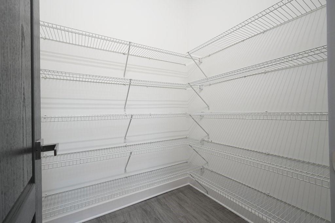
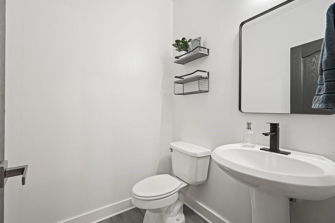
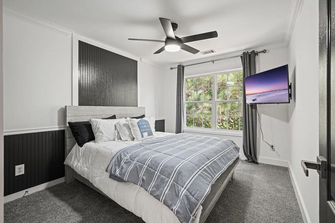
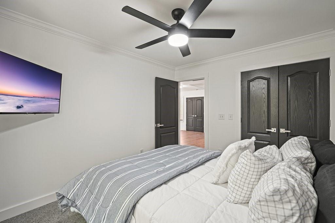
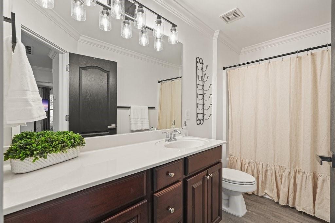
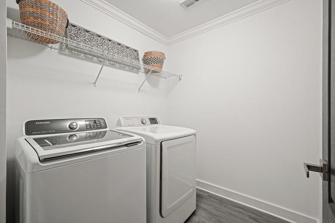
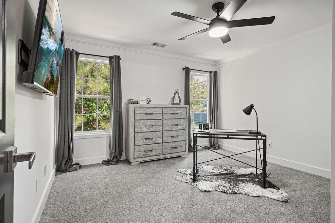
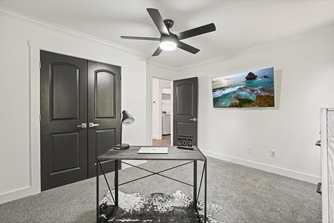
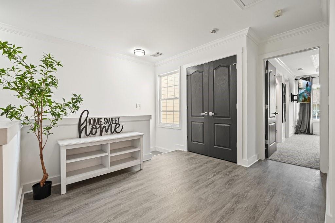
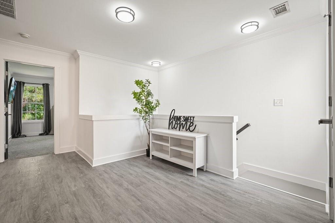
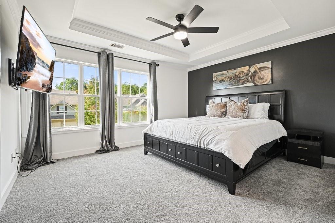
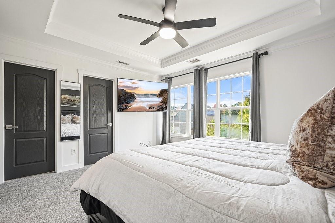
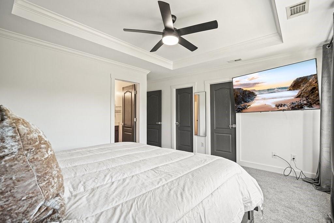
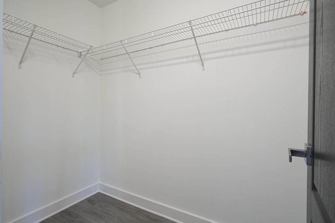
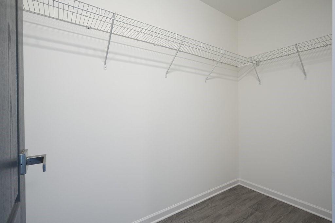
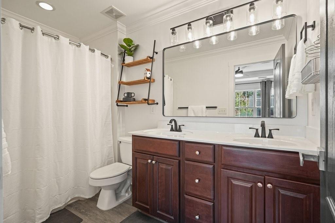
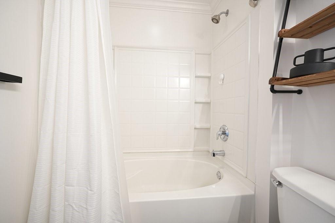
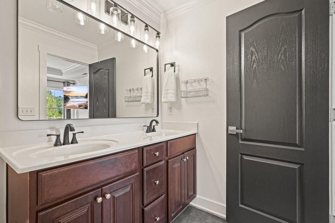
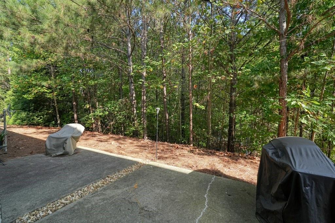
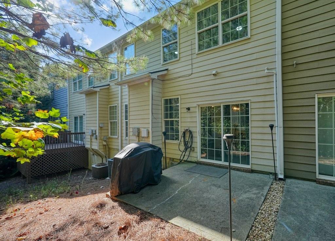
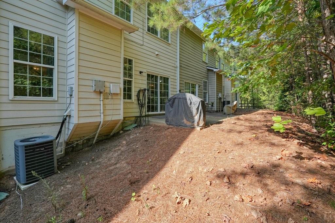
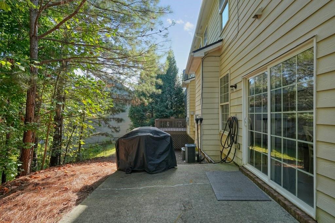
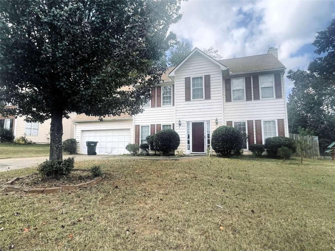
 MLS# 410440429
MLS# 410440429 