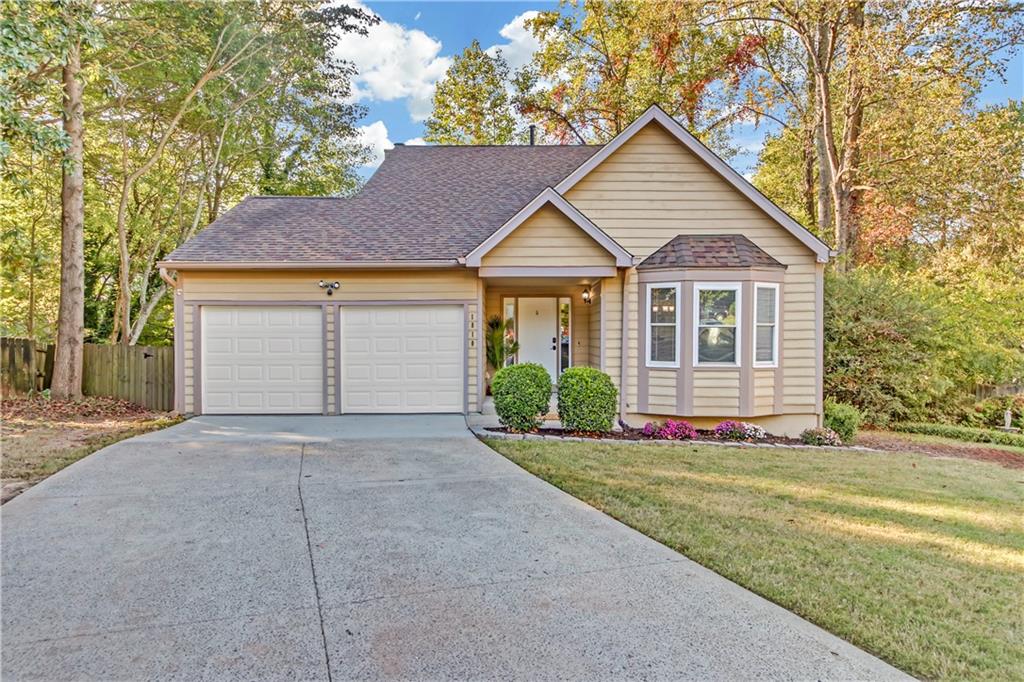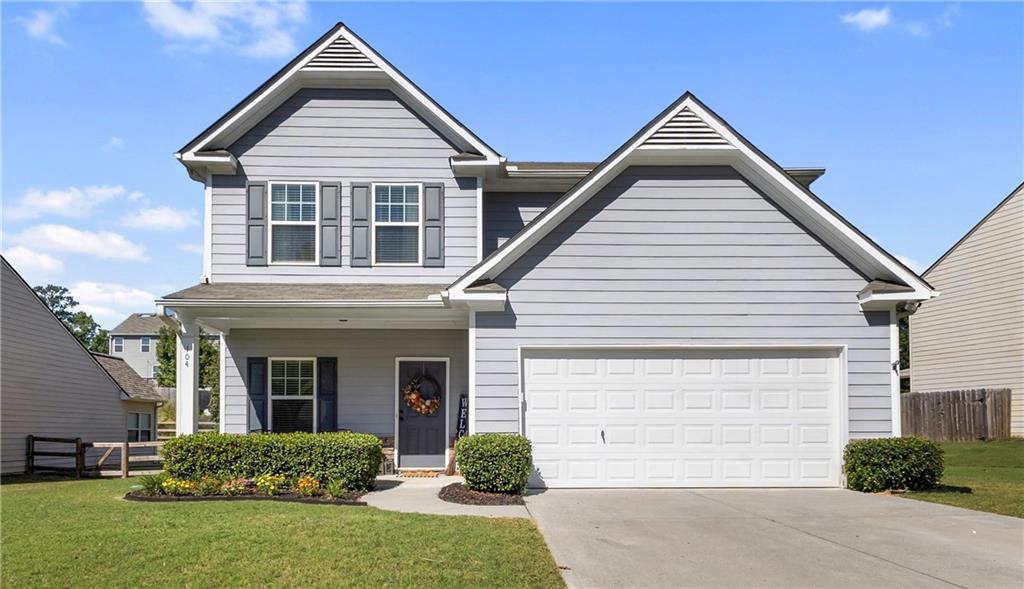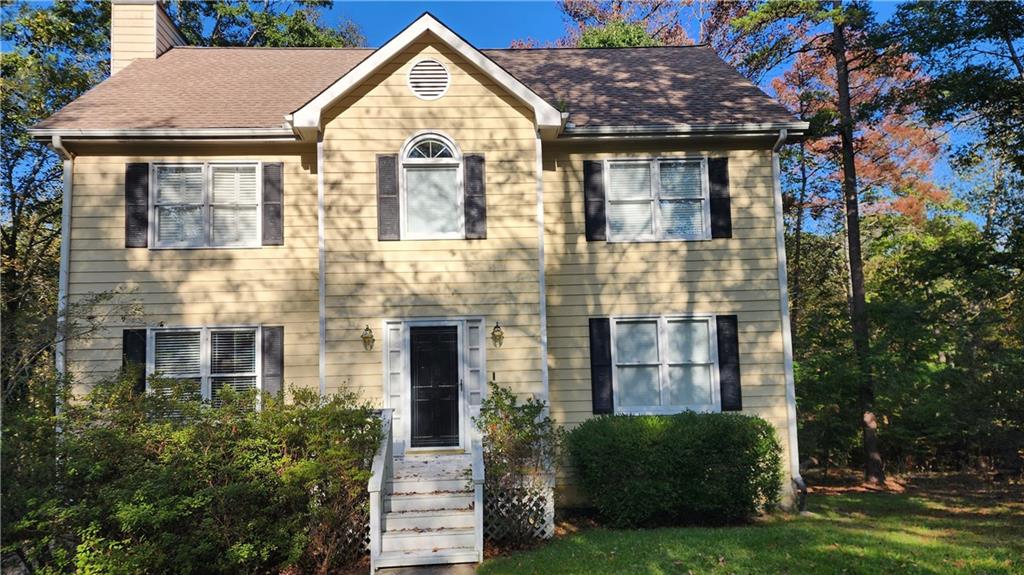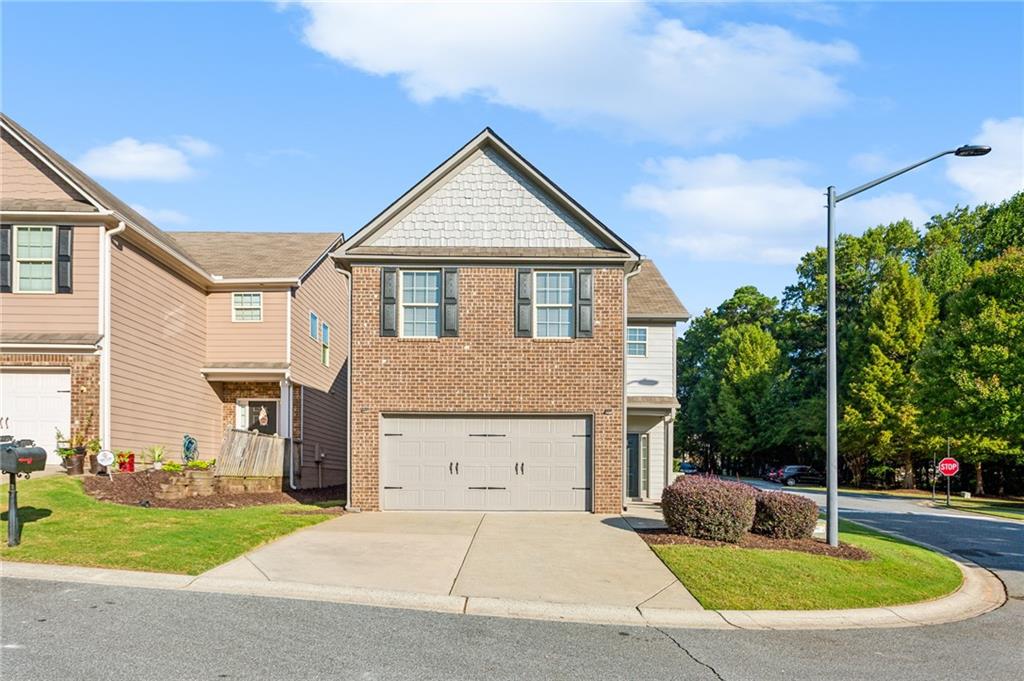Viewing Listing MLS# 408894900
Acworth, GA 30102
- 3Beds
- 2Full Baths
- 1Half Baths
- N/A SqFt
- 1991Year Built
- 0.15Acres
- MLS# 408894900
- Residential
- Single Family Residence
- Active
- Approx Time on Market10 days
- AreaN/A
- CountyCobb - GA
- Subdivision Hamby Place
Overview
Price Reduced: Motivated Seller. Seller is offering home warranty.Welcome to your dream home in the highly sought-after Hamby Place subdivision in Acworth, GA! This beautifully maintained residence offers more than just a place to liveits a lifestyle. Enjoy the exclusive community amenities, including a sparkling pool and tennis courts, perfect for leisure and recreation. Conveniently located near major interstates, this home provides easy access for commuting, shopping, and dining. Inside, you'll find a spacious eat-in kitchen complete with a island, ideal for both casual meals and entertaining. The expansive master suite features a luxurious bath with a separate tub and shower, providing the ultimate retreat.With its pristine condition and a huge garage for extra storage or hobbies, this home is truly move-in ready and waiting for you! Dont miss the opportunity to make this your next home
Association Fees / Info
Hoa: Yes
Hoa Fees Frequency: Quarterly
Hoa Fees: 195
Community Features: Pool, Street Lights, Tennis Court(s), Homeowners Assoc
Association Fee Includes: Swim, Tennis
Bathroom Info
Halfbaths: 1
Total Baths: 3.00
Fullbaths: 2
Room Bedroom Features: Other
Bedroom Info
Beds: 3
Building Info
Habitable Residence: No
Business Info
Equipment: None
Exterior Features
Fence: None
Patio and Porch: Deck, Front Porch
Exterior Features: Rain Gutters, Rear Stairs
Road Surface Type: Paved
Pool Private: No
County: Cobb - GA
Acres: 0.15
Pool Desc: None
Fees / Restrictions
Financial
Original Price: $369,000
Owner Financing: No
Garage / Parking
Parking Features: Garage Door Opener, Driveway
Green / Env Info
Green Energy Generation: None
Handicap
Accessibility Features: None
Interior Features
Security Ftr: None
Fireplace Features: Factory Built, Family Room, Gas Starter
Levels: Two
Appliances: Dishwasher, Disposal, Gas Water Heater
Laundry Features: Upper Level
Interior Features: High Ceilings 10 ft Main
Flooring: Carpet, Hardwood, Laminate
Spa Features: None
Lot Info
Lot Size Source: Public Records
Lot Features: Level, Wooded, Front Yard, Landscaped, Back Yard
Lot Size: 1972
Misc
Property Attached: No
Home Warranty: No
Open House
Other
Other Structures: None
Property Info
Construction Materials: Other
Year Built: 1,991
Property Condition: Resale
Roof: Shingle
Property Type: Residential Detached
Style: Traditional
Rental Info
Land Lease: No
Room Info
Kitchen Features: Cabinets White, Laminate Counters, Eat-in Kitchen, Kitchen Island, Pantry, Country Kitchen
Room Master Bathroom Features: Double Vanity,Soaking Tub,Separate Tub/Shower
Room Dining Room Features: Separate Dining Room
Special Features
Green Features: Doors, Thermostat
Special Listing Conditions: None
Special Circumstances: None
Sqft Info
Building Area Total: 1972
Building Area Source: Public Records
Tax Info
Tax Amount Annual: 3349
Tax Year: 2,024
Tax Parcel Letter: 20-0016-0-051-0
Unit Info
Utilities / Hvac
Cool System: Ceiling Fan(s), Central Air
Electric: 110 Volts
Heating: Forced Air, Natural Gas, Zoned
Utilities: Cable Available
Sewer: Public Sewer
Waterfront / Water
Water Body Name: None
Water Source: Public
Waterfront Features: None
Directions
I75 North to Wade Green. Turn Right on Wade Green, Turn left on Hickory Grove, Turn right on Hamby, turn right onto Hamby Place Dr.Listing Provided courtesy of Realty One Group Edge



































 MLS# 409975506
MLS# 409975506 


